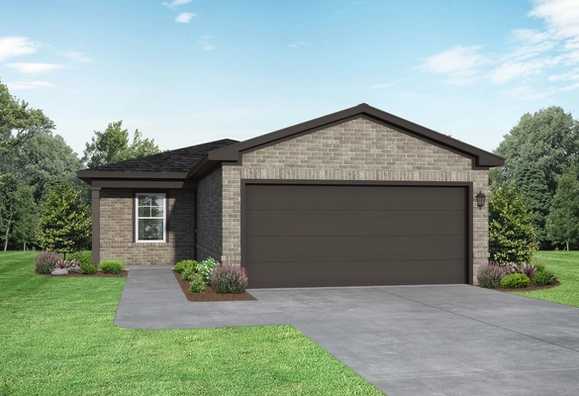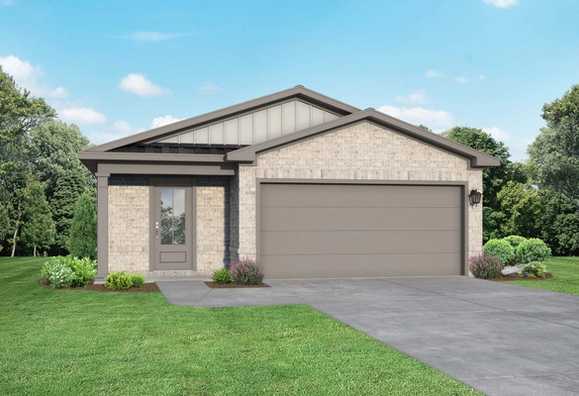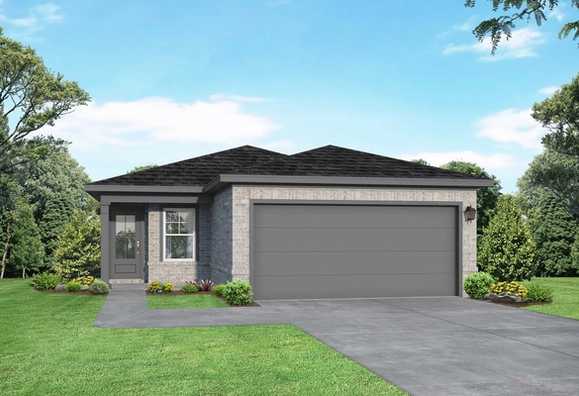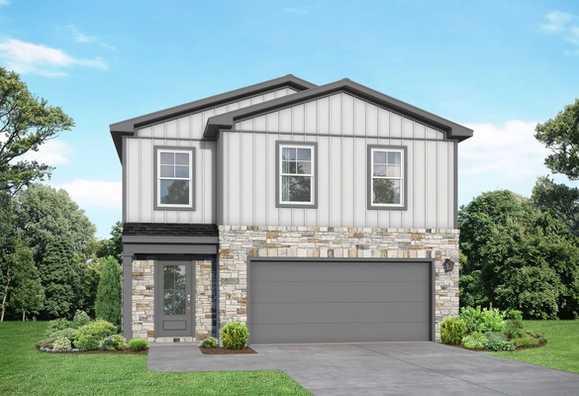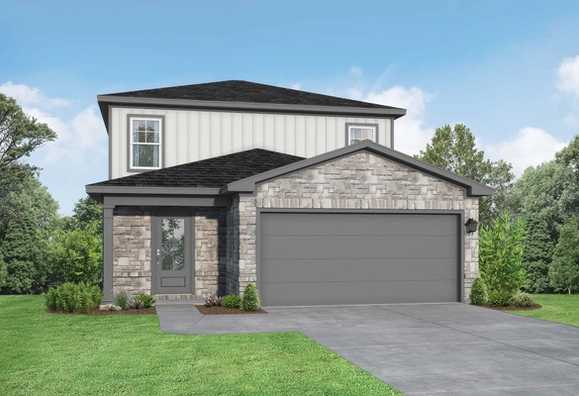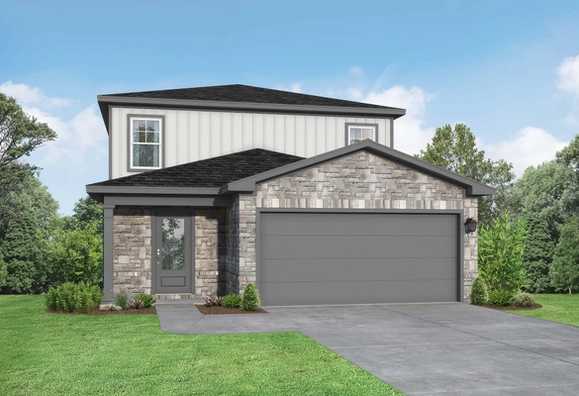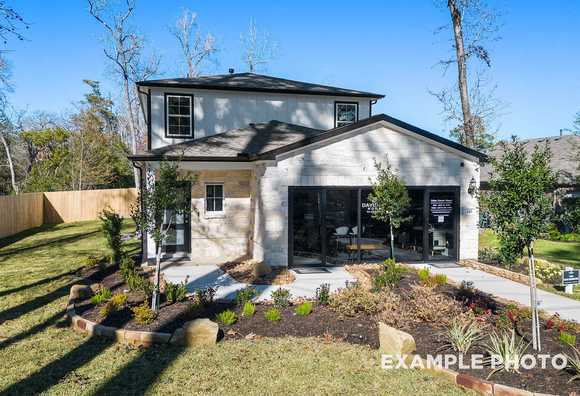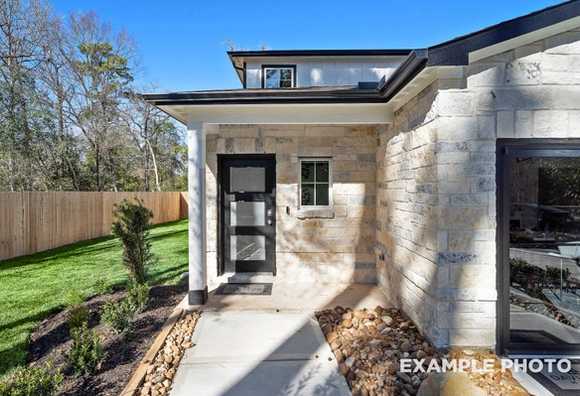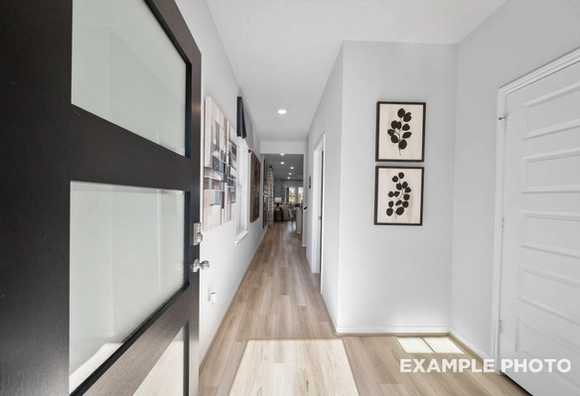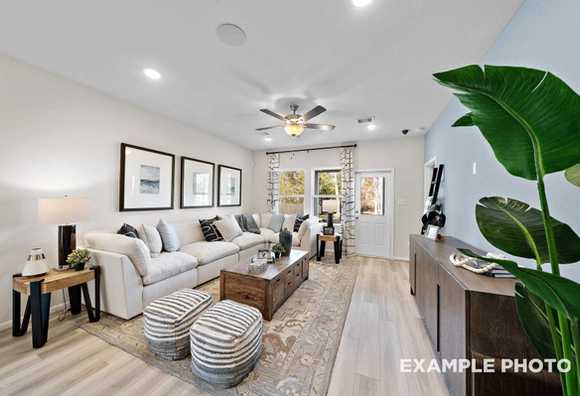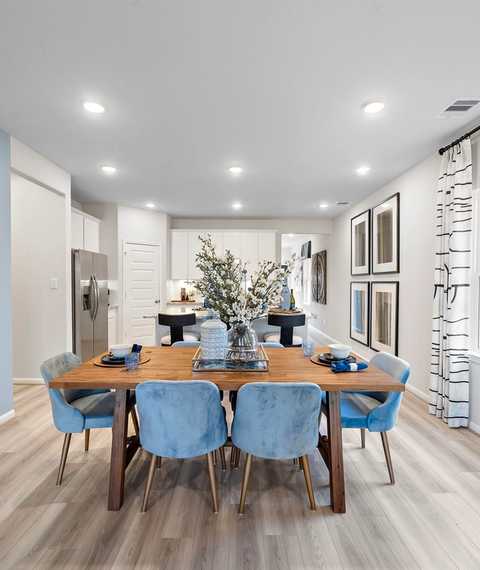Overview
Discover Liberty Estates
Join our VIP List and be the first to receive community updates, exclusive VIP event invites, and more!
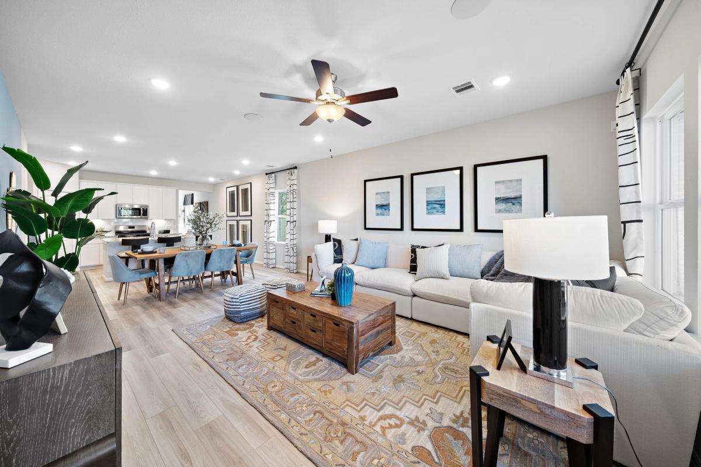
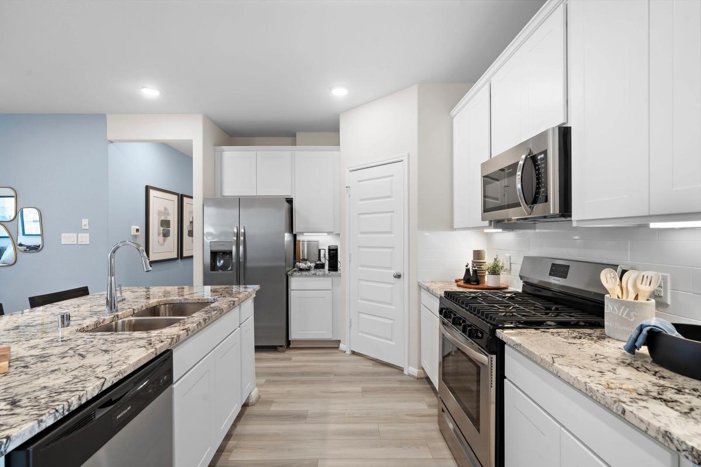
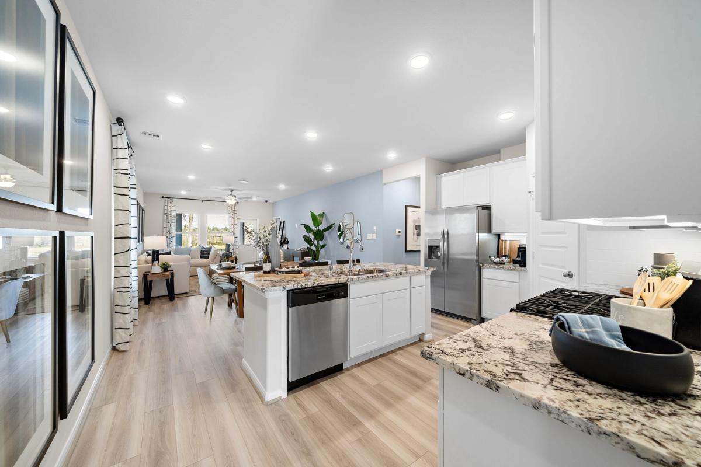
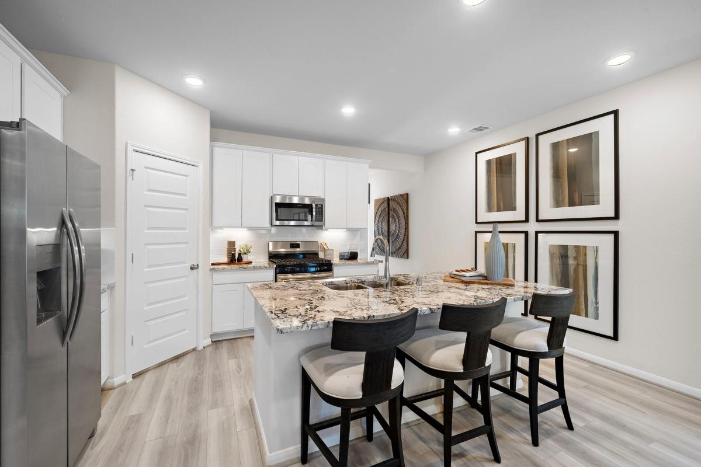
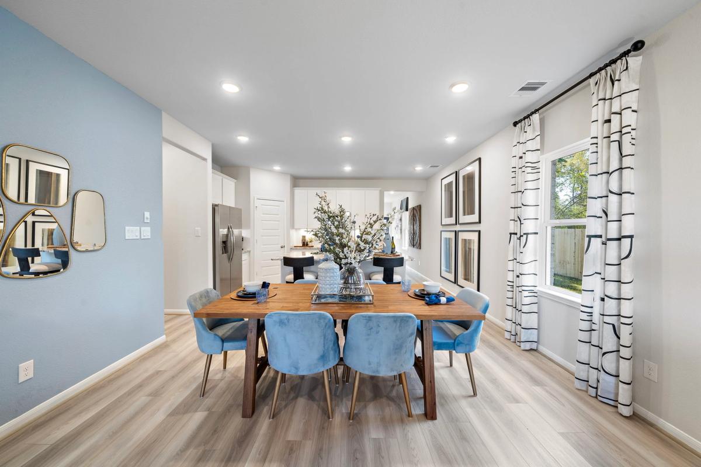
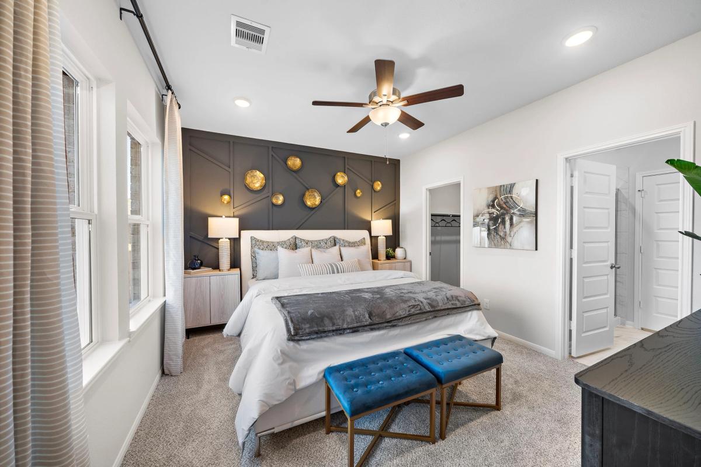
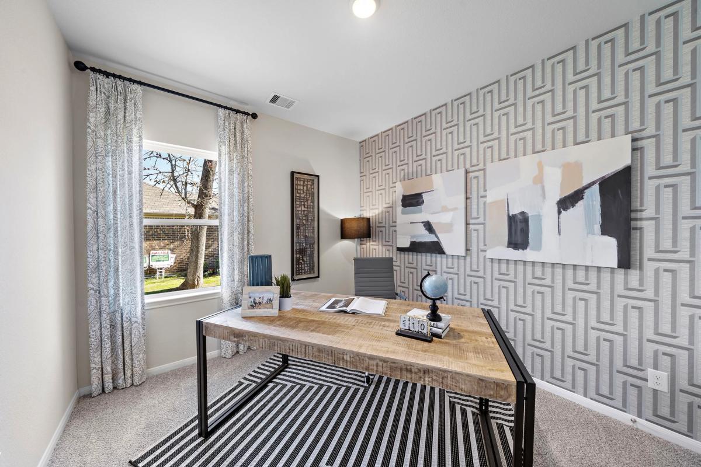
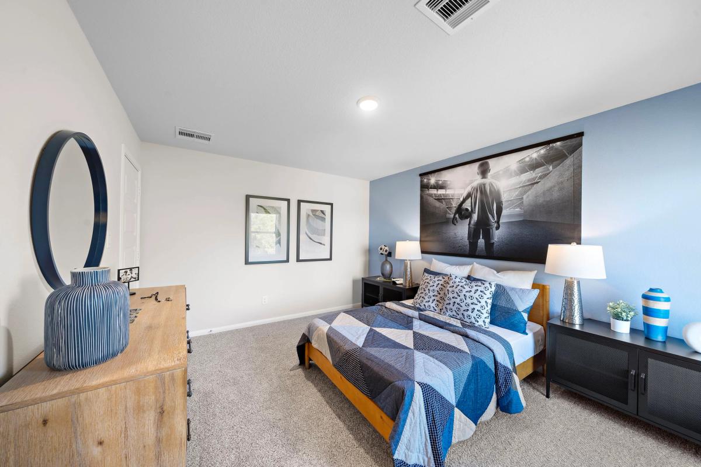
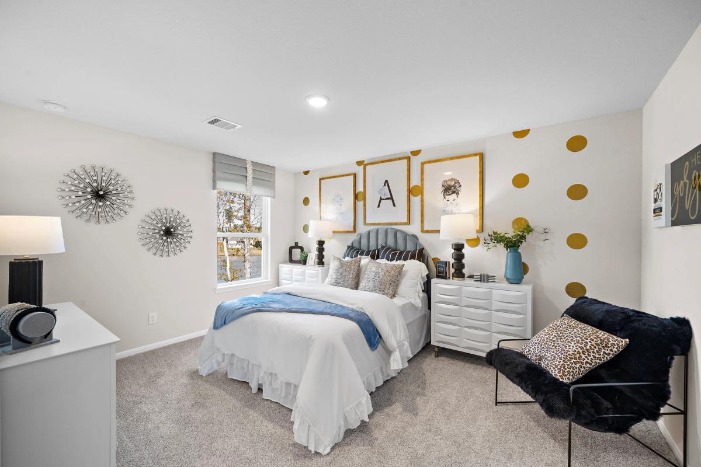
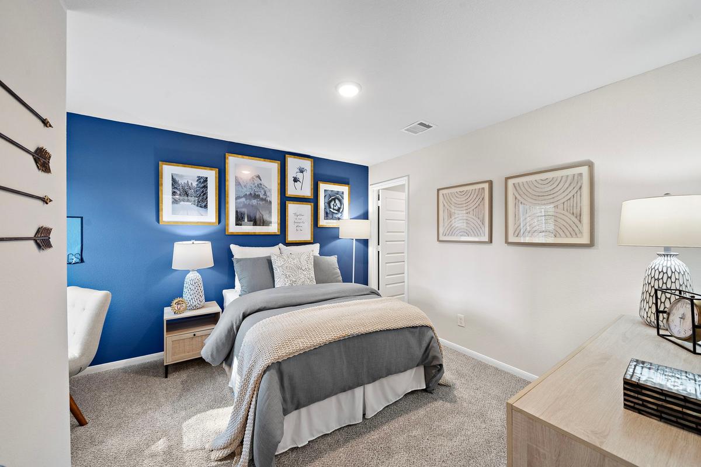
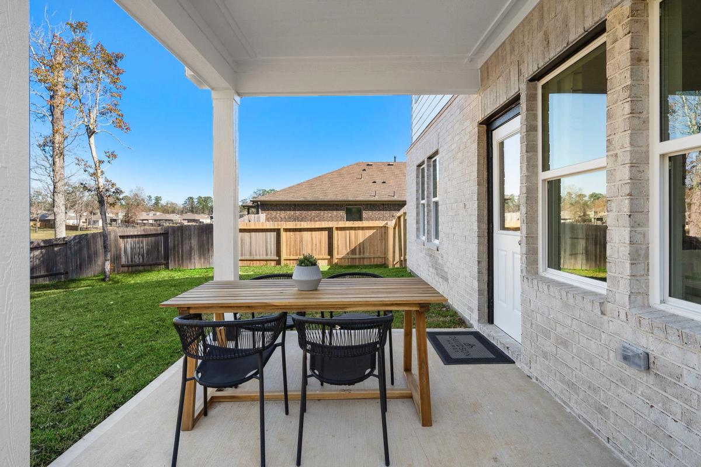
Liberty Estates Overview
Welcome to Liberty Estates, a community with new construction homes conveniently located just minutes from I-69 in Cleveland, Texas. Embrace the freedom of living on an oversized homesite, perfect for creating your dream backyard oasis. Enjoy a short commute to major employment hubs in Kingwood, The Woodlands, and Downtown, while taking advantage of the low tax rates in this new community!

Keshia Nelson
(713) 955-9752Disclaimer: This calculation is a guide to how much your monthly payment could be. It includes principal and interest only. The exact amount may vary from this amount depending on your lender's terms.
Davidson Homes Mortgage
Our Davidson Homes Mortgage team is committed to helping families and individuals achieve their dreams of home ownership.
Pre-Qualify Now- HOA
- USDA Loan Available
- Splendora Independent School District
- Greenleaf Elementary
- Splendora Junior School
- Splendora High School
Interactive Site Plan

Floor Plans (7)
Nearby Points of Interest (24)
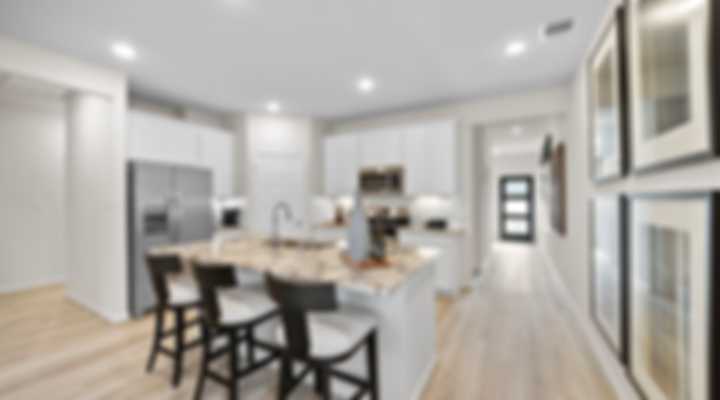

Keshia Nelson
(713) 955-9752Disclaimer: This calculation is a guide to how much your monthly payment could be. It includes principal and interest only. The exact amount may vary from this amount depending on your lender's terms.

