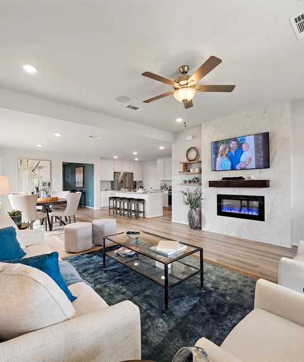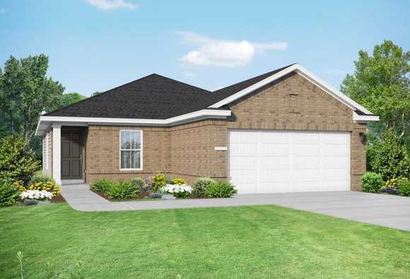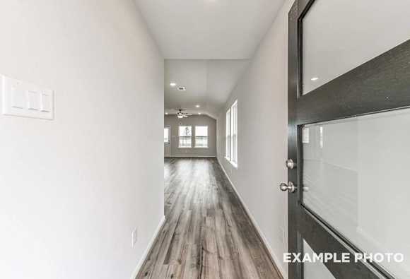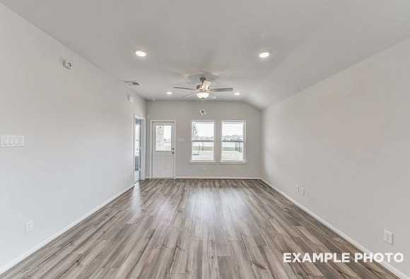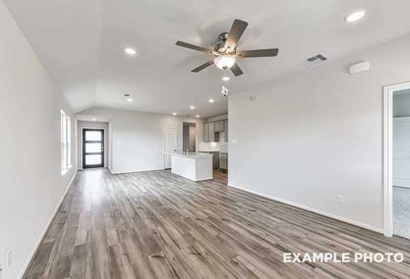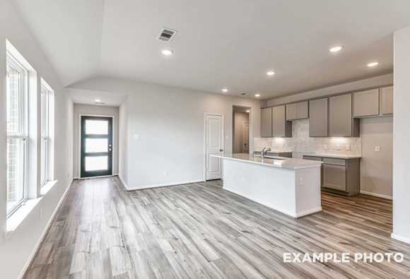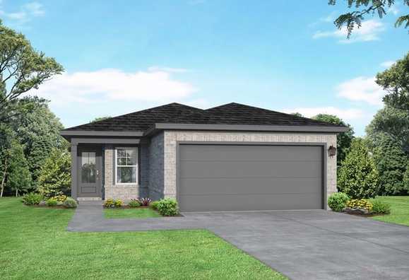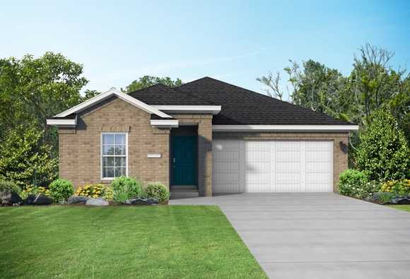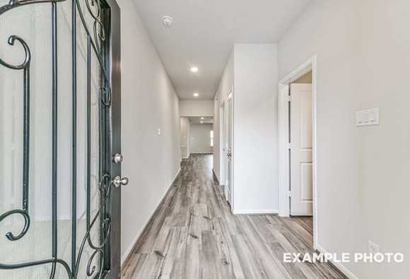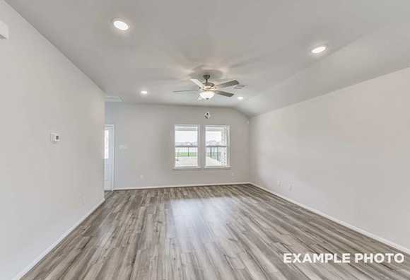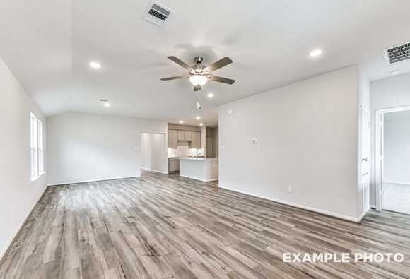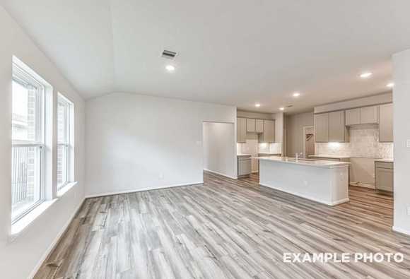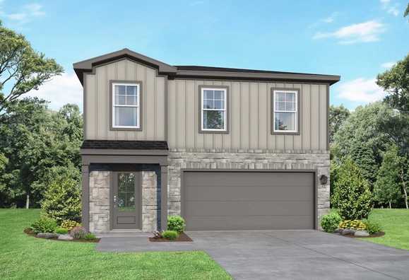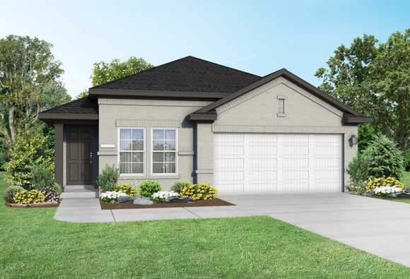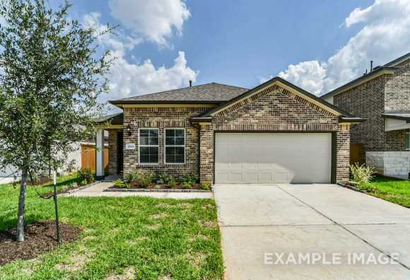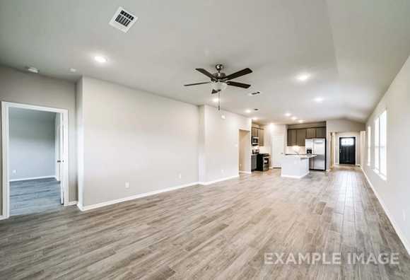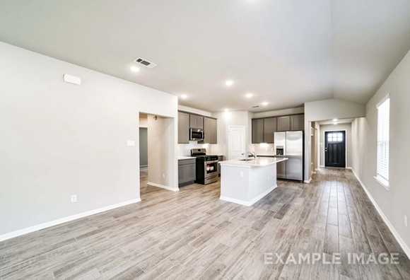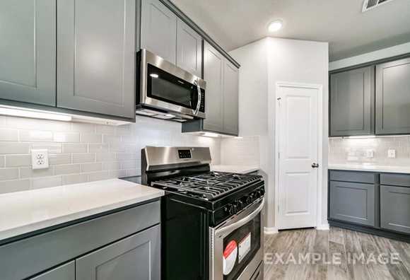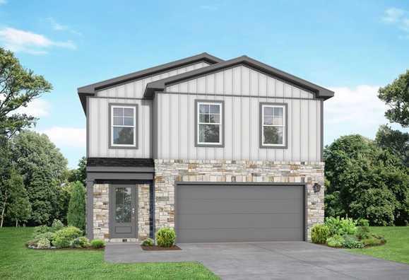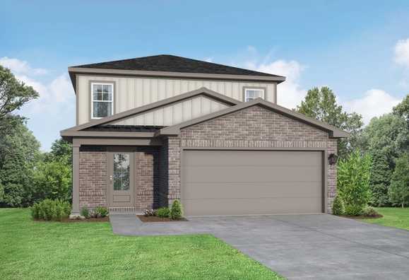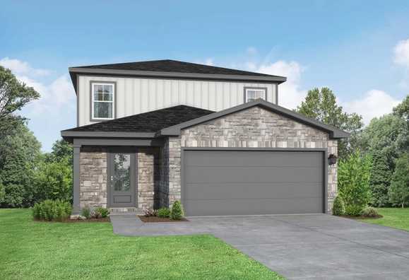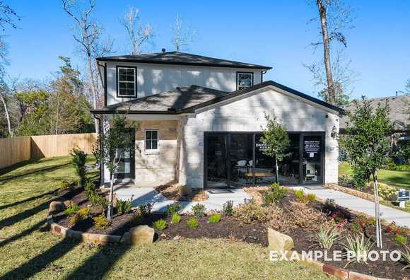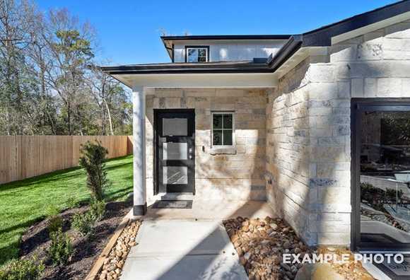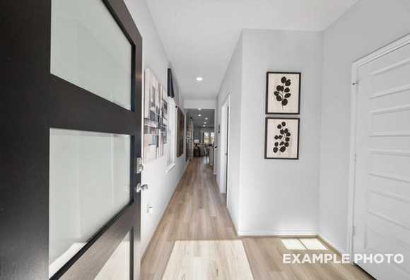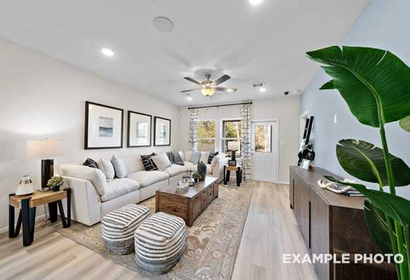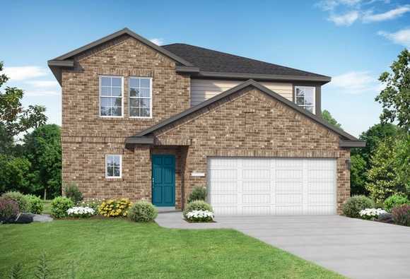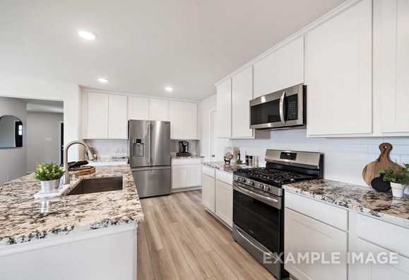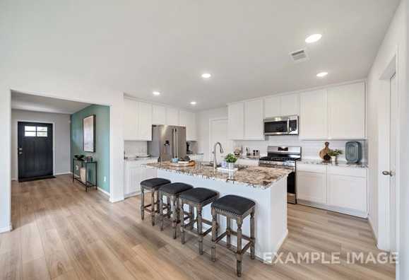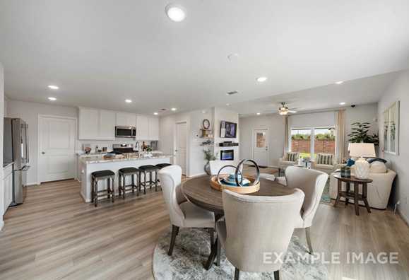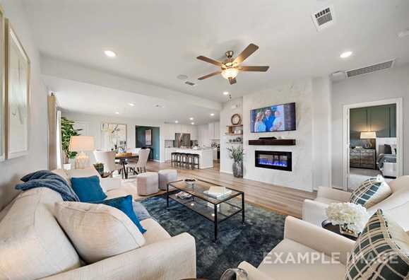Overview

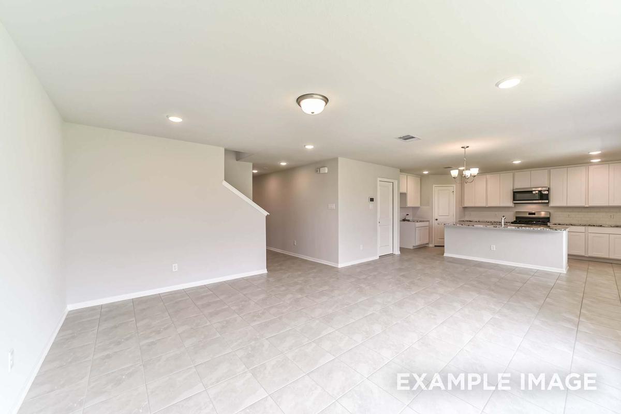
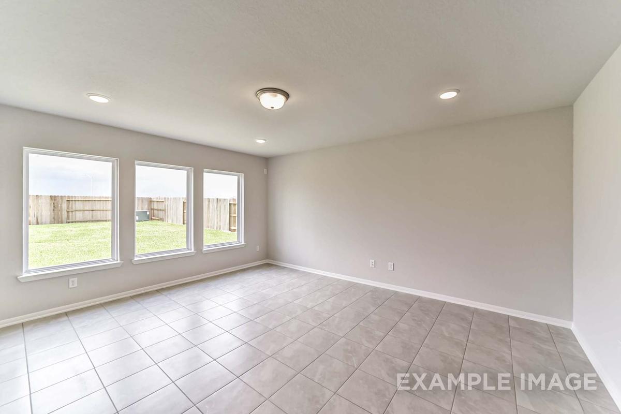
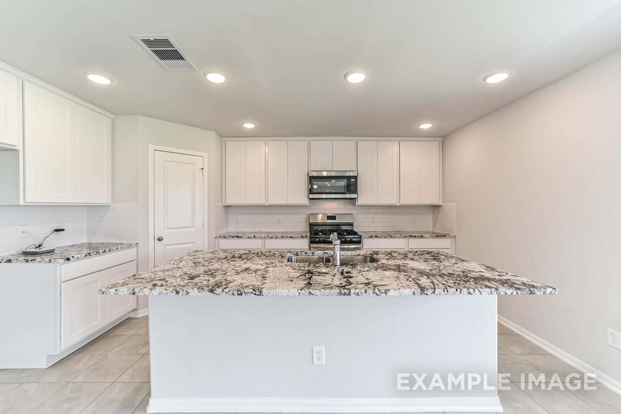
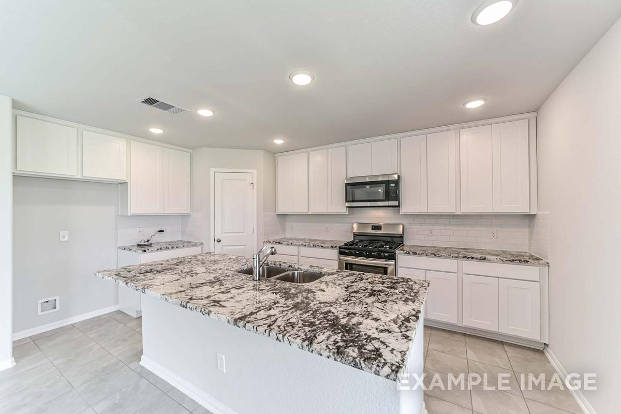
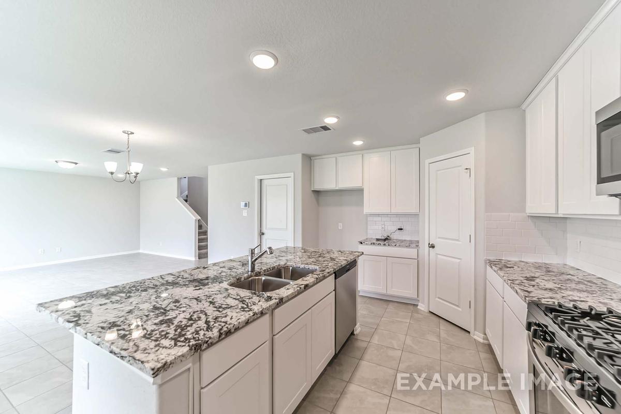
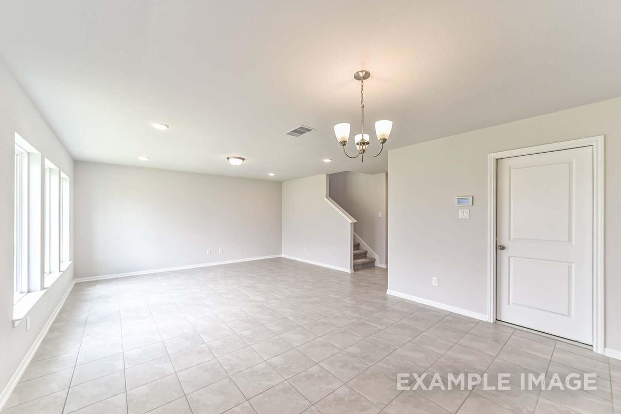
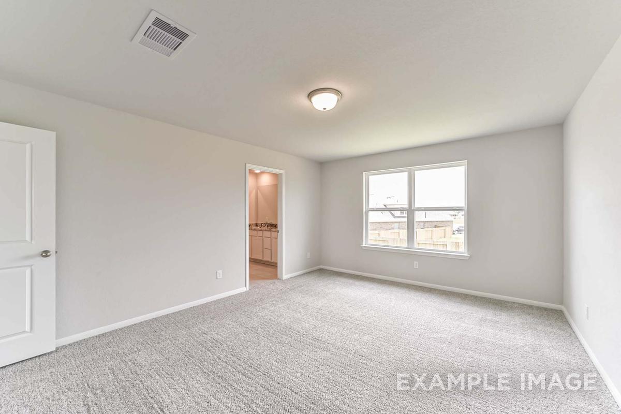
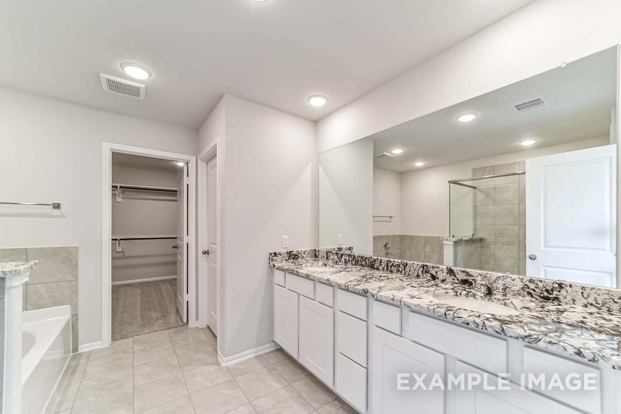
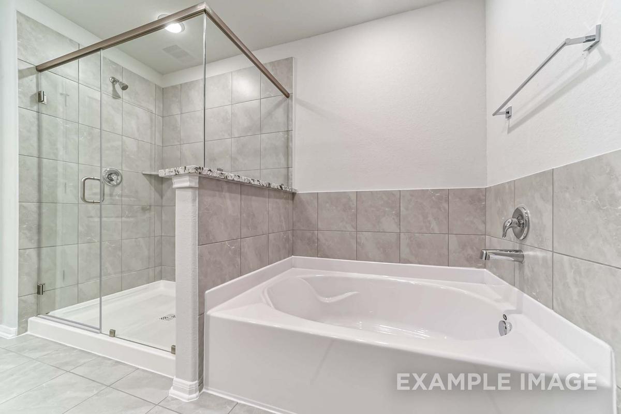
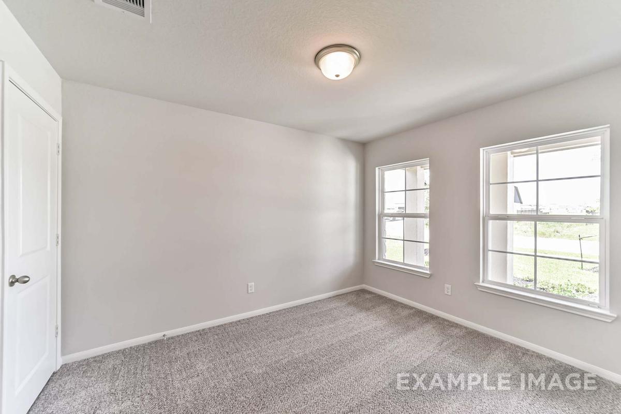
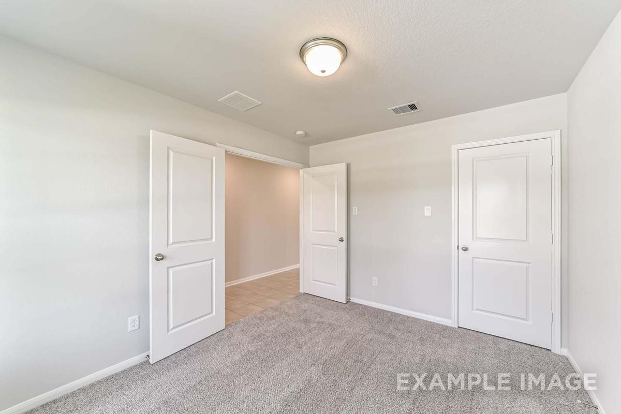
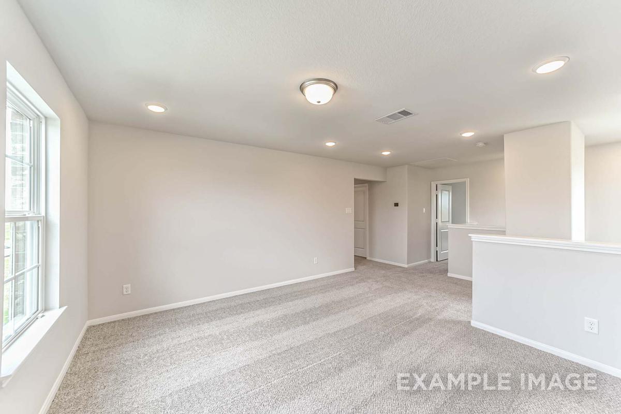
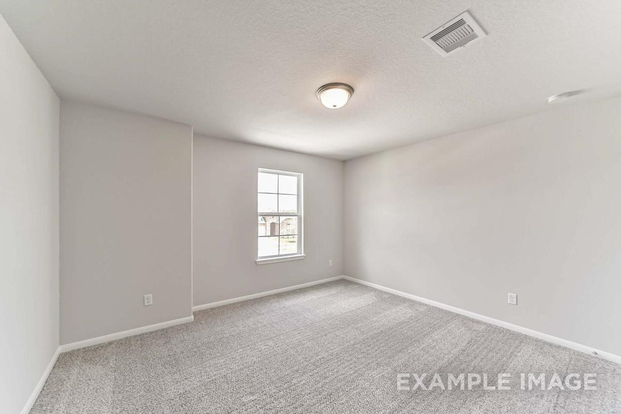
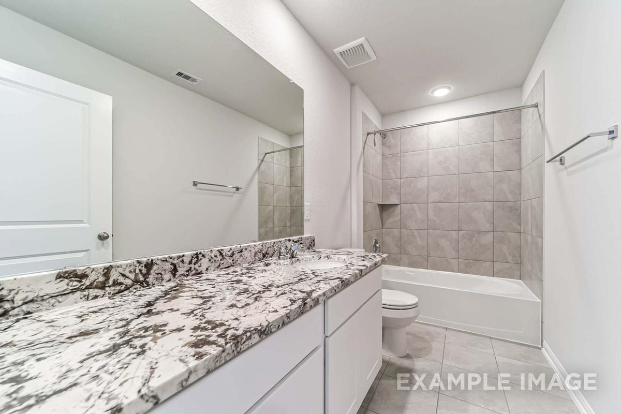
$339,990
Plan
The Solara A
Community
EmberlyFeatures
- Onsite School
- Near Major Employers
- Resort-Style Pool
- Parks
- Dog Park
- Water Park & Splash Pad
- Sand Volleyball Court
- Pickleball Courts
- Hike/ Bike Trails
- Green Space
- Clubhouse
- USDA Loan Available
Description
Welcome to the Solara! Inside the home’s gorgeous exterior, the open concept kitchen overlooks the huge family room. The covered patio offers a perfect place for a party or a quiet escape to the outdoors. flexible, upstairs game room offers plenty of space, and just down the hall, the owner’s suite features a luxurious en suite bath and massive walk-in closet.
Make it your own with The Solara’s flexible floor plan. Just know that offerings vary by location, so please discuss our standard features and upgrade options with your community’s agent.
*Attached photos may include upgrades and non-standard features.
Floorplan




Keshia Nelson
(713) 999-3471Visiting Hours
Disclaimer: This calculation is a guide to how much your monthly payment could be. It includes property taxes and HOA dues. The exact amount may vary from this amount depending on your lender's terms.
Davidson Homes Mortgage
Our Davidson Homes Mortgage team is committed to helping families and individuals achieve their dreams of home ownership.
Pre-Qualify NowLove the Plan? We're building it in 1 other Community.
Community Overview
Emberly
Welcome to Emberly by Davidson Homes - a master-planned community in Beasley, TX, where modern living meets natural beauty. Here, you'll find an array of nature-inspired amenities, highly-rated school district, and a prime location near Richmond, Rosenberg, and Sugar Land. From the clubhouse and pool to the basketball court and lazy river, Emberly offers a vibrant social scene and recreational options for all ages. Come discover the perfect blend of convenience and tranquility at Emberly.
- Onsite School
- Near Major Employers
- Resort-Style Pool
- Parks
- Dog Park
- Water Park & Splash Pad
- Sand Volleyball Court
- Pickleball Courts
- Hike/ Bike Trails
- Green Space
- Clubhouse
- USDA Loan Available
- Beasley Elementary School
- Navarro Middle School
- BF Terry High School


