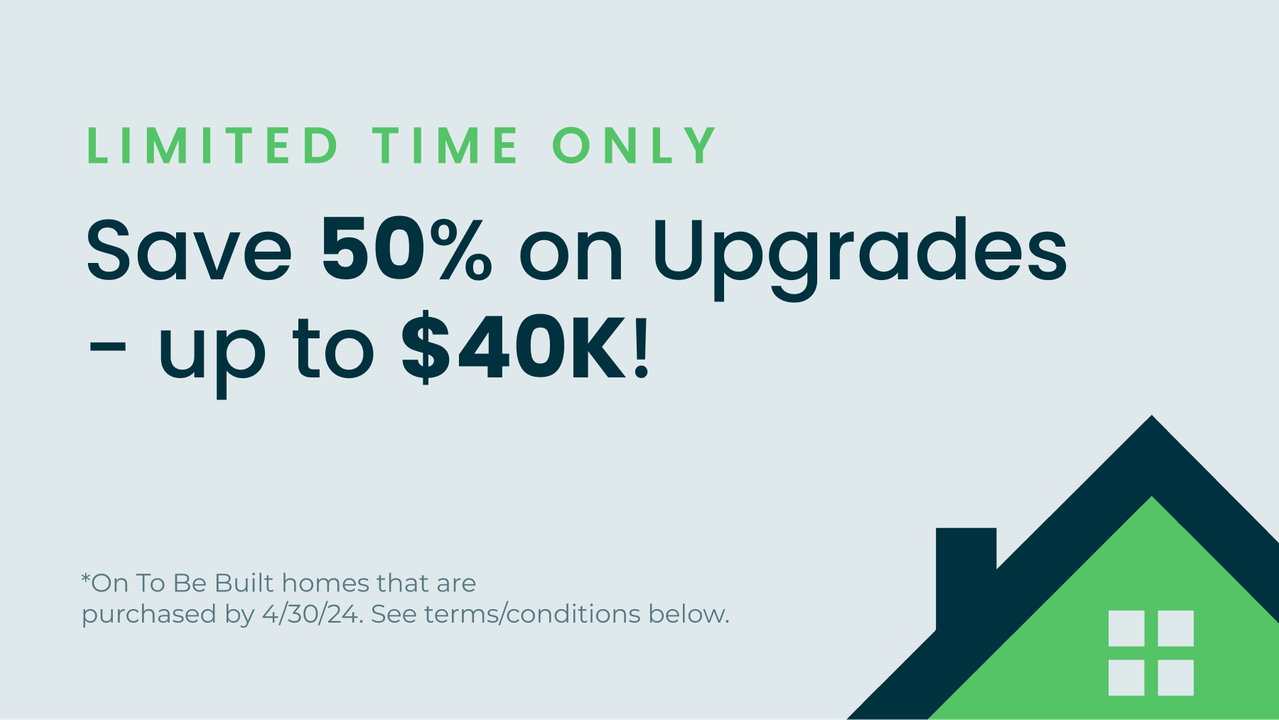
Save 50% on All Upgrades up to $40k!
Multiple CommunitiesFor a limited time, you can save thousands when personalizing your new Davidson home!
Read More

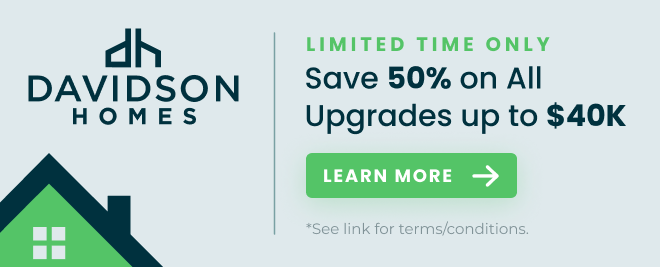
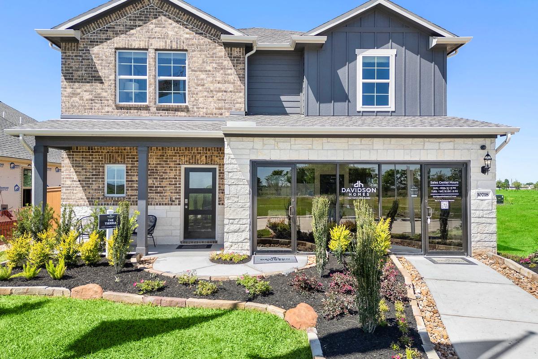

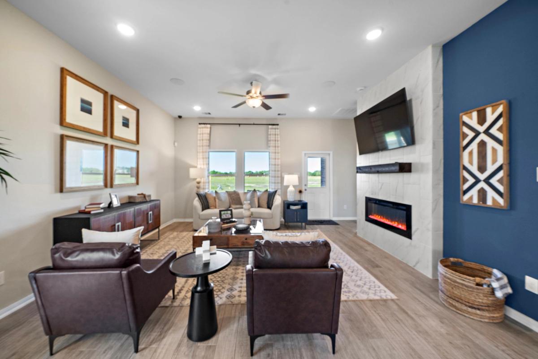
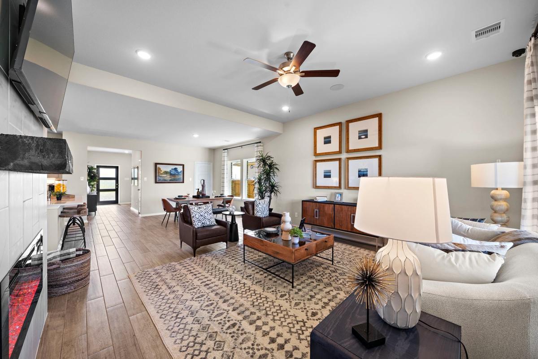

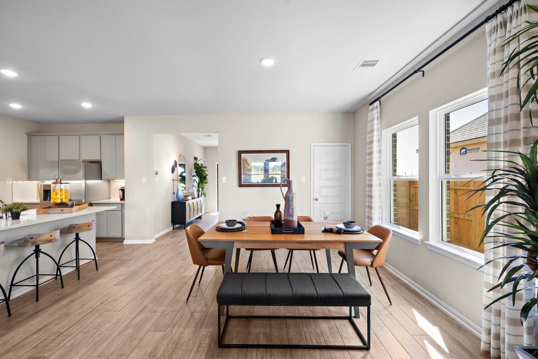
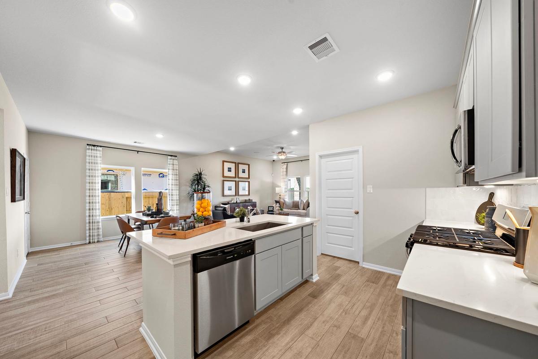
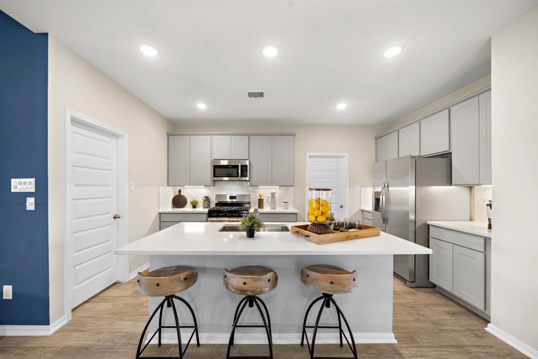
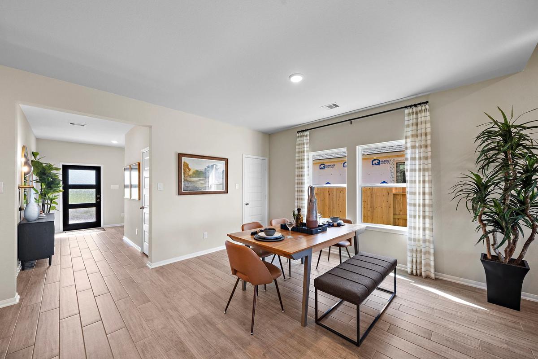
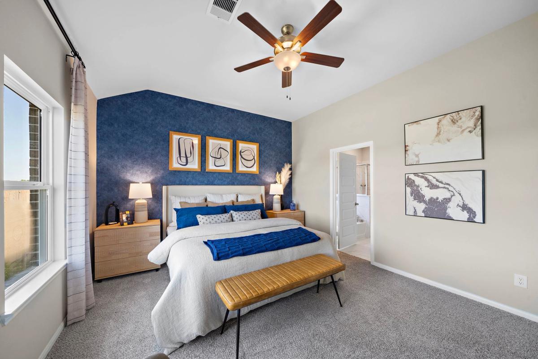
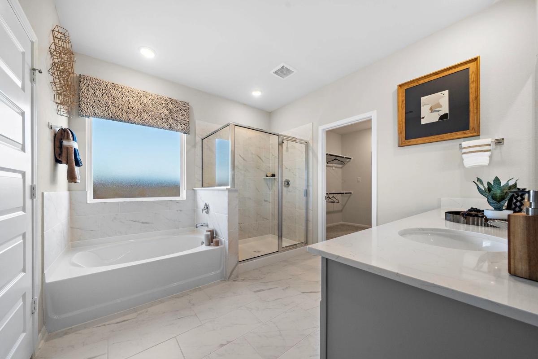
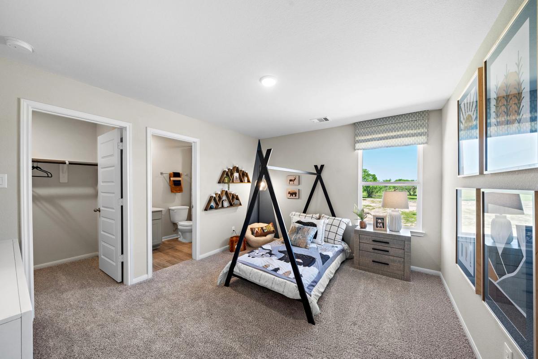
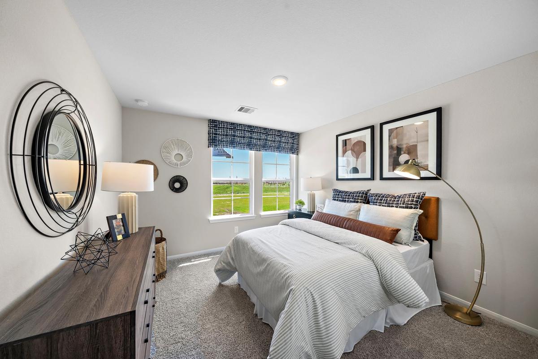
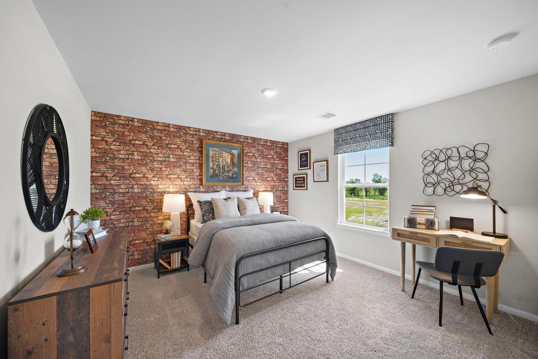
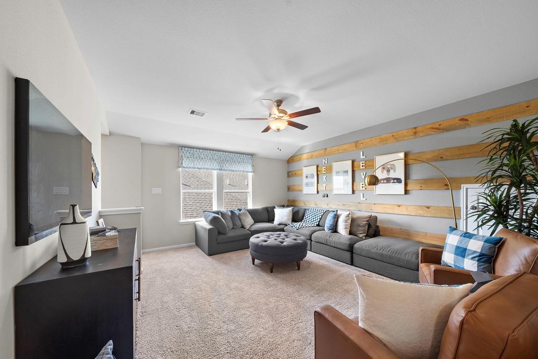
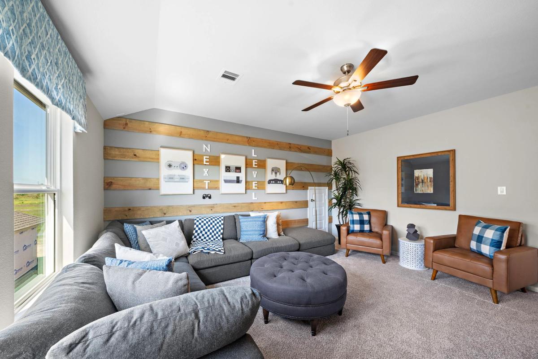
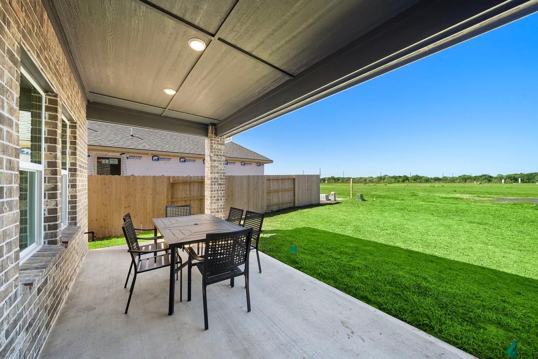
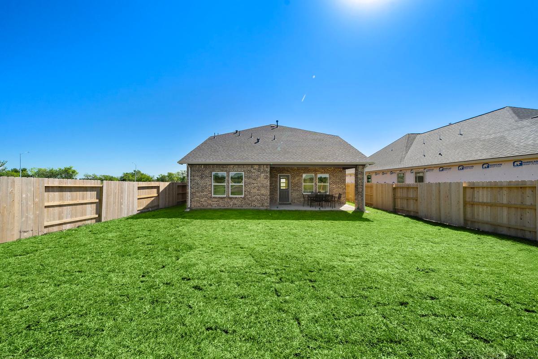
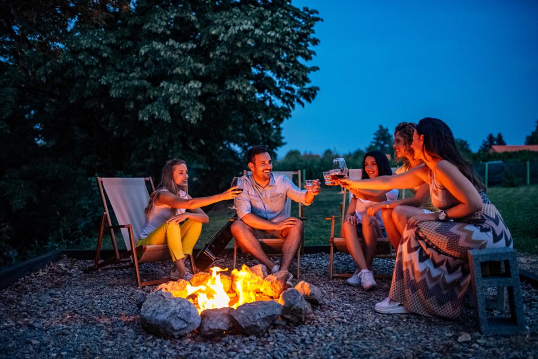


Welcome to Emberly by Davidson Homes - a master-planned community in Beasley, TX, where modern living meets natural beauty. Here, you'll find an array of nature-inspired amenities, highly-rated school district, and a prime location near Richmond, Rosenberg, and Sugar Land. From the clubhouse and pool to the basketball court and lazy river, Emberly offers a vibrant social scene and recreational options for all ages. Come discover the perfect blend of convenience and tranquility at Emberly.

Disclaimer: This calculation is a guide to how much your monthly payment could be. It includes property taxes and HOA dues. The exact amount may vary from this amount depending on your lender's terms.
Our Davidson Homes Mortgage team is committed to helping families and individuals achieve their dreams of home ownership.
Pre-Qualify Now
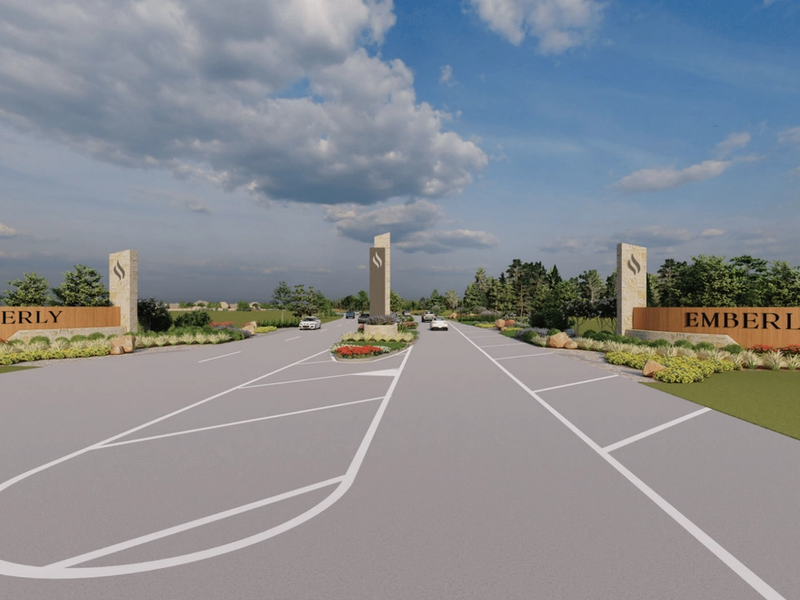
Check out the Emberly Doris Road entrance flyover video! This exciting new master-planned community offers family-oriented amenities and a strong sense of community.
Click here!
For a limited time, you can save thousands when personalizing your new Davidson home!
Read More

Disclaimer: This calculation is a guide to how much your monthly payment could be. It includes property taxes and HOA dues. The exact amount may vary from this amount depending on your lender's terms.