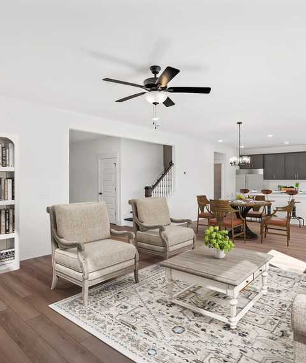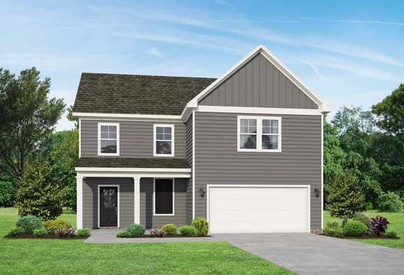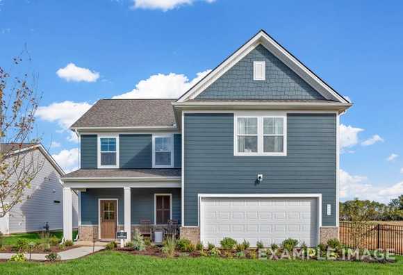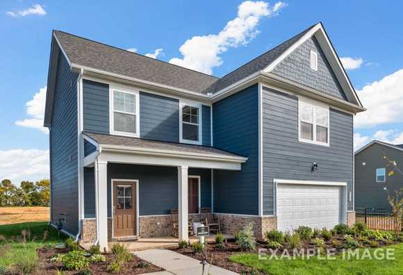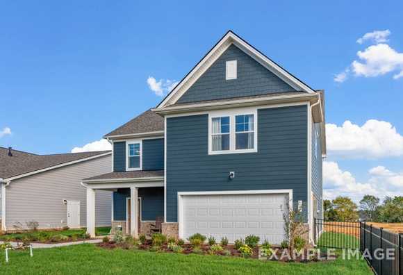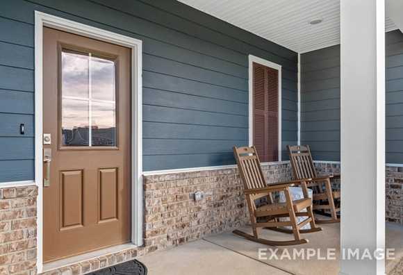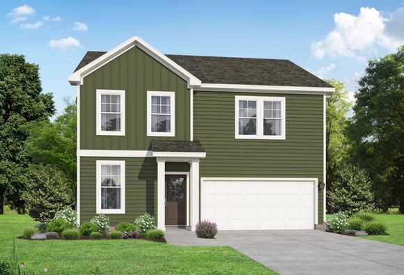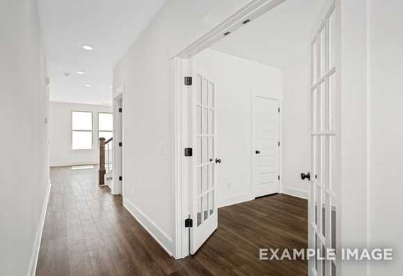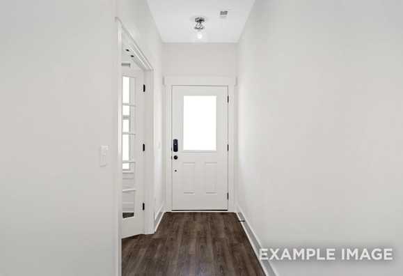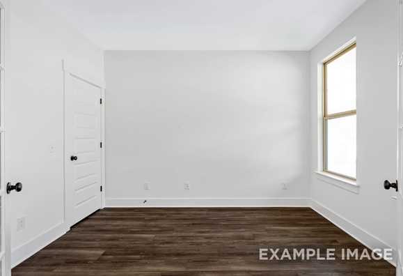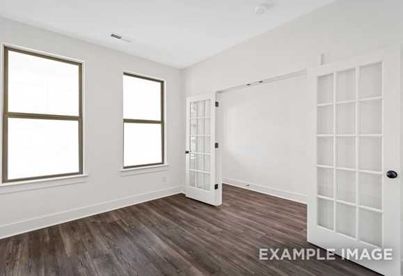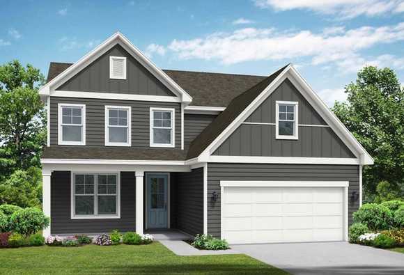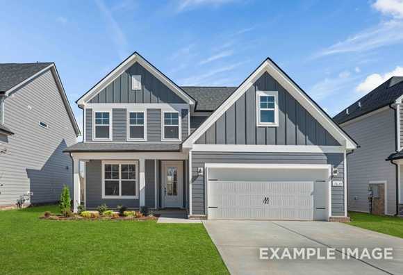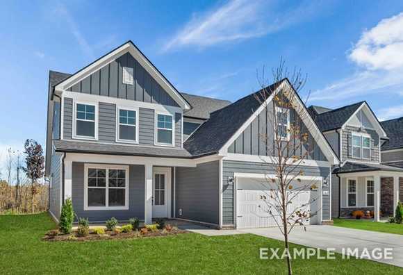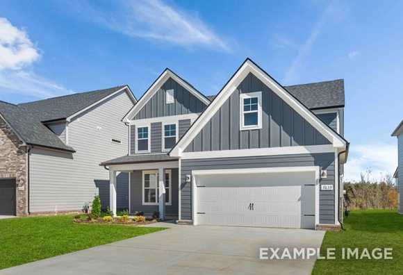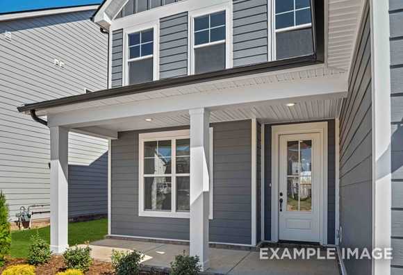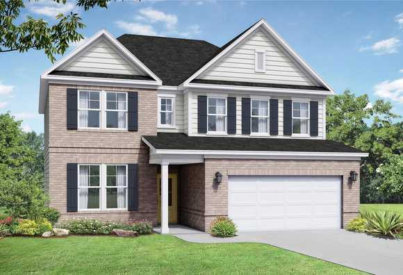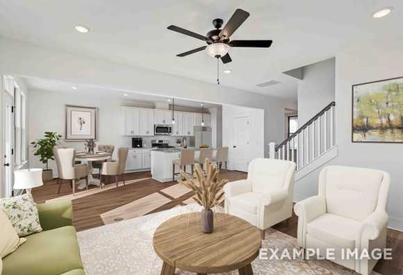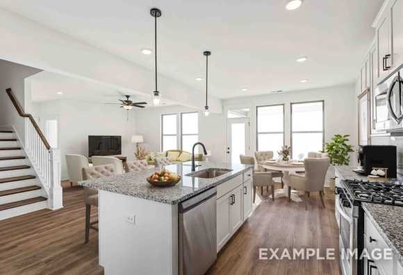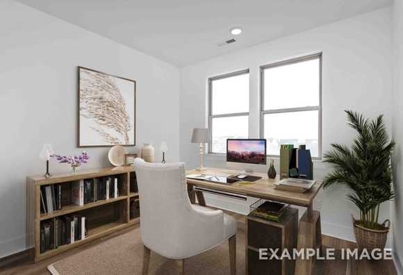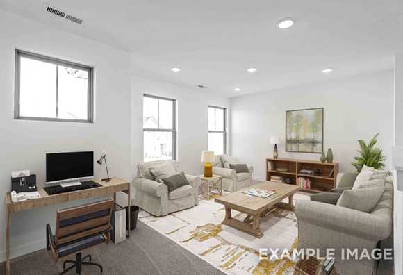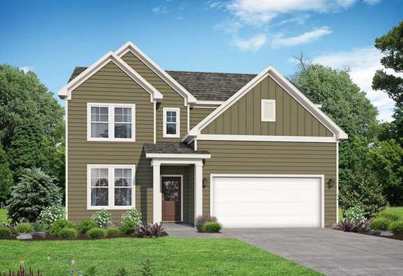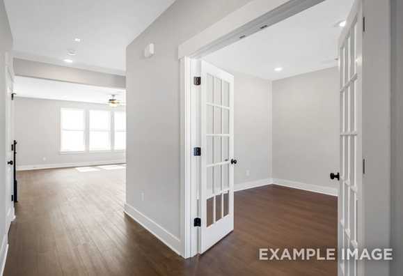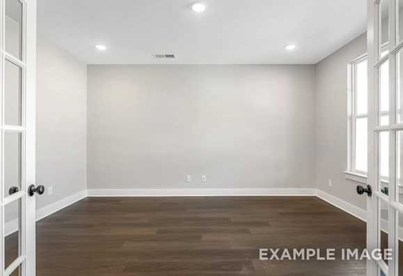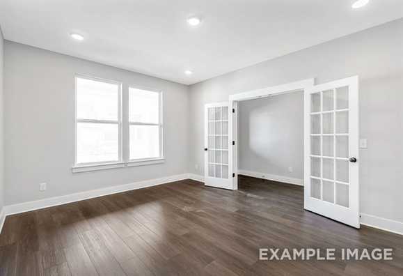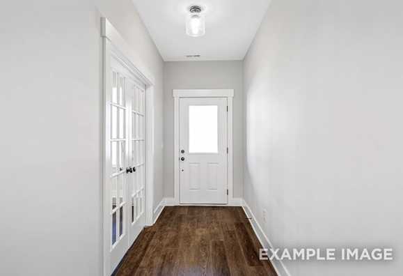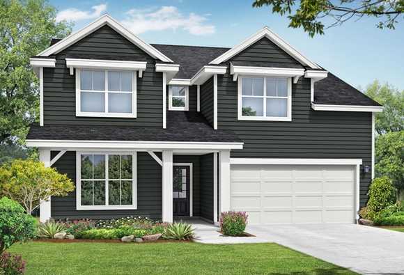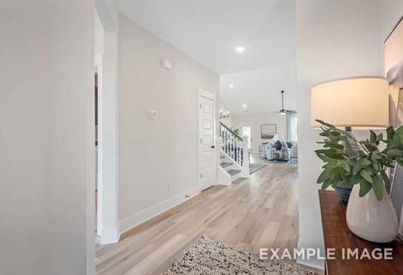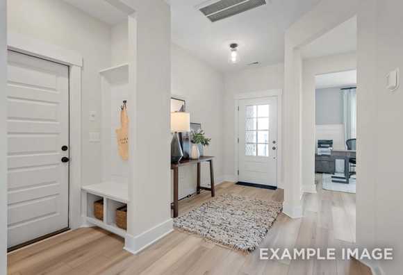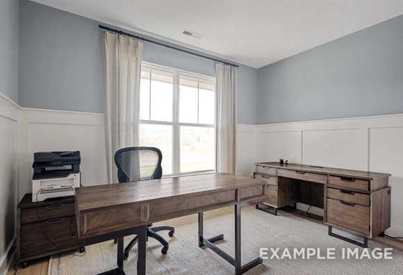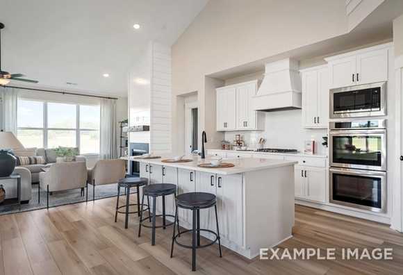Overview
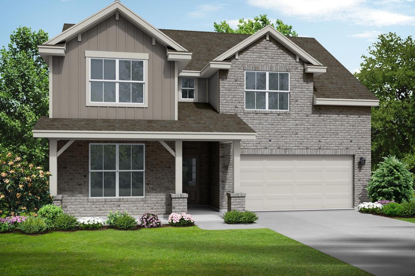
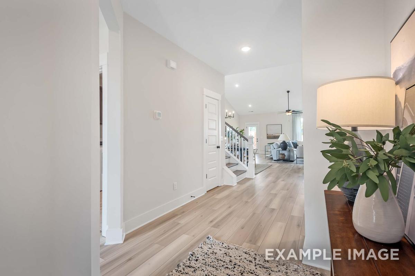
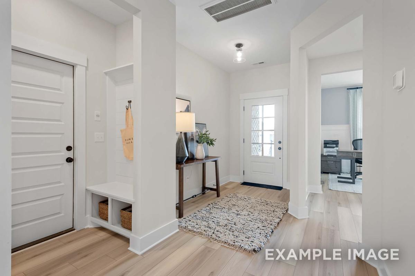
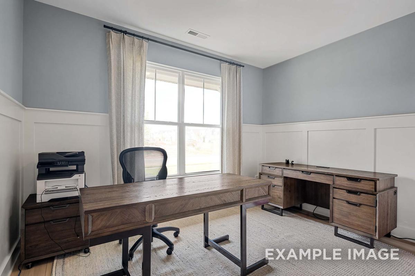
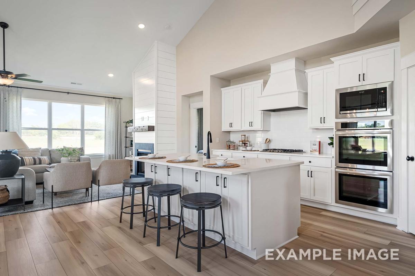
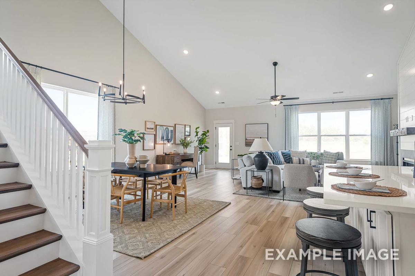
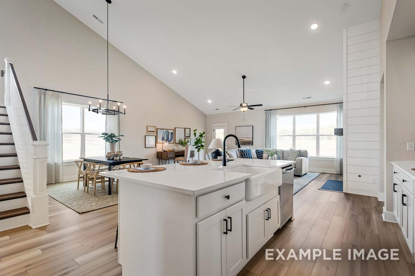
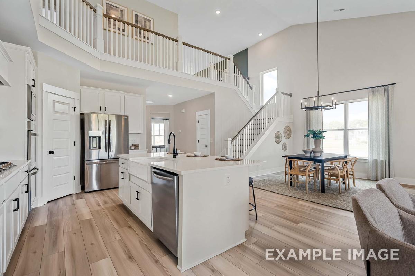
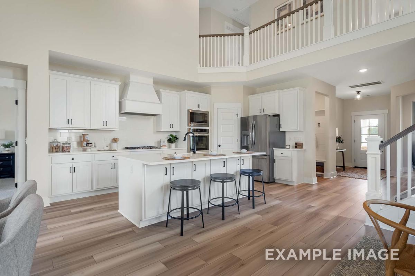
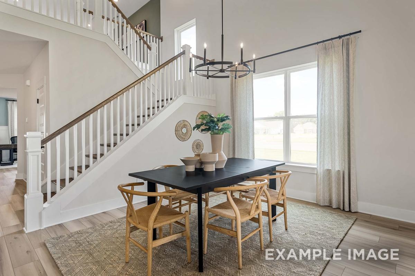
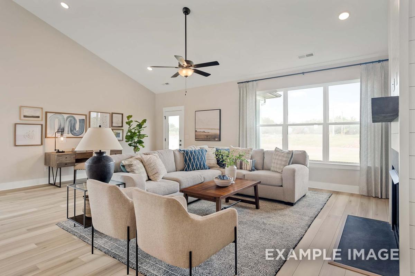
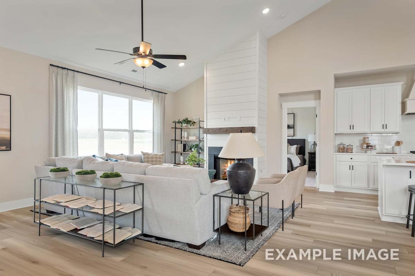
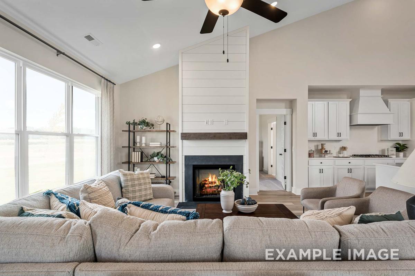
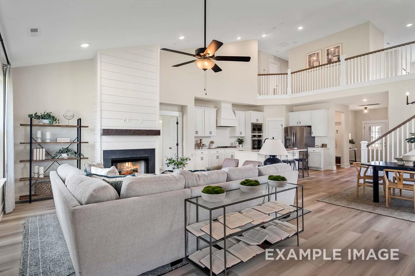
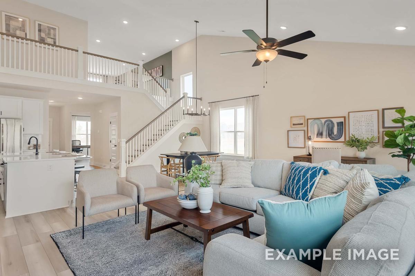
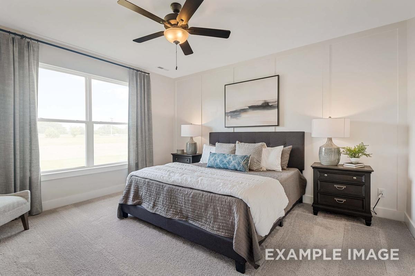
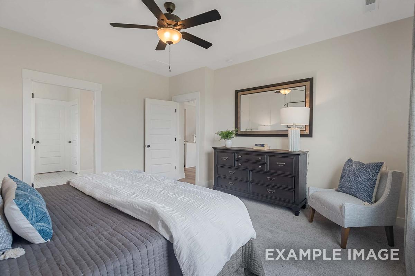
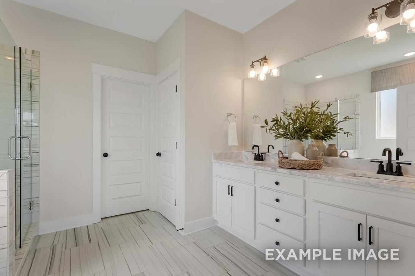
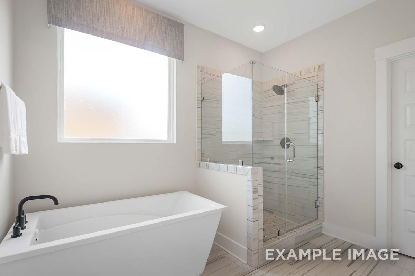
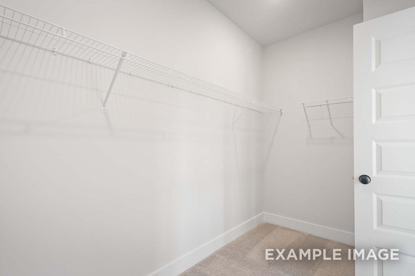
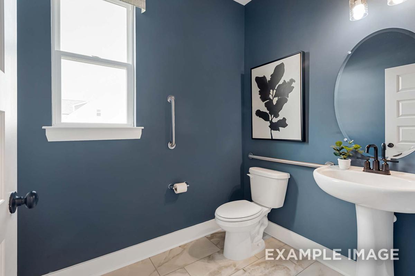
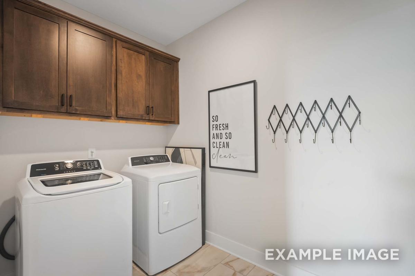
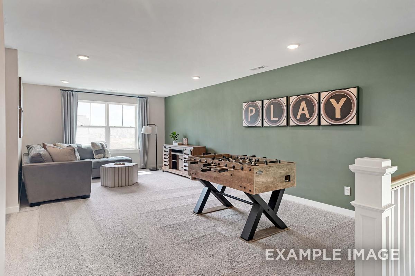
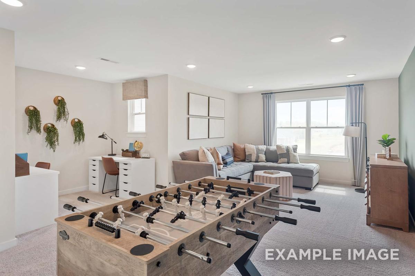
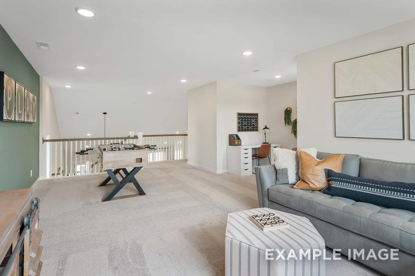
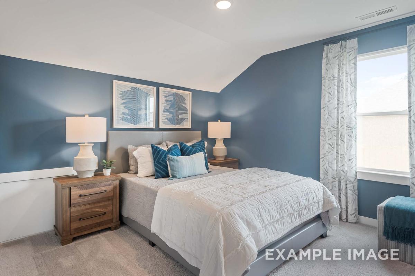
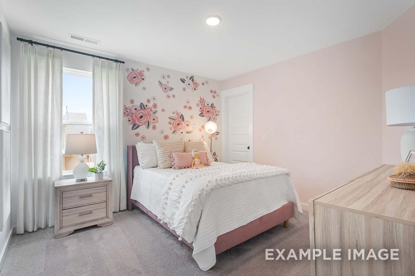
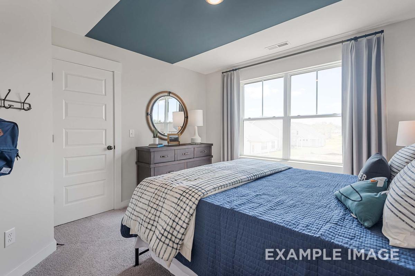
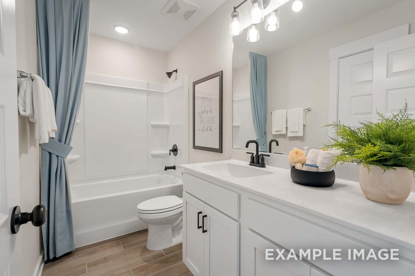
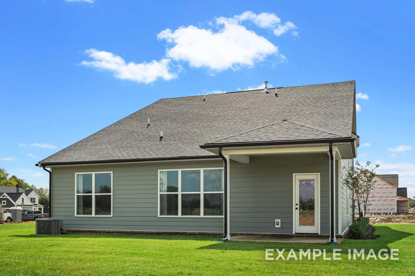
Plan
The Ridgeport C
Community
Salem LandingFeatures
- Playground
- Community Sidewalks
- Close to Publix
- 5.1 Miles to Barfield Crescent Park
- Less than 10 Miles to MTSU
Description
Inside The Ridgeport’s handsome exterior lies a stunning layout. The open-concept kitchen/family room welcomes visitors with plenty of entertaining space. After the party, retire to a gorgeous owners’ suite, complete with a lovely master bath and walk-in closet. The downstairs study is perfect for working from home. And upstairs features three more bedrooms and a spacious game room.
Make it your own with The Ridgeport’s flexible floor plan, featuring additional options like a fifth bedroom, three-car garage and a media room. Just know that offerings vary by location, so please discuss our standard features and upgrade options with your community’s agent.
*Attached photos may include upgrades and non-standard features.
Floorplan





Amber Graves
(615) 802-9042Visiting Hours
Disclaimer: This calculation is a guide to how much your monthly payment could be. It includes property taxes and HOA dues. The exact amount may vary from this amount depending on your lender's terms.
Davidson Homes Mortgage
Our Davidson Homes Mortgage team is committed to helping families and individuals achieve their dreams of home ownership.
Pre-Qualify NowLove the Plan? We're building it in 1 other Community.
Community Overview
Salem Landing
New Phase Now Selling! Welcome to Salem Landing! Here, we're offering a selection of our most popular floor plans, so you can find the perfect home to fit your needs.
Living in Salem Landing means enjoying a quiet, suburban setting while still being just 30 minutes from Nashville. The community features a playground, perfect for families with young children, as well as community sidewalks for easy walking and biking. Plus, Salem Landing is conveniently located near Publix, is just 5 miles from Barfield Crescent Park, and is less than 10 miles from MTSU.
Don't miss out on the opportunity to be a part of this exclusive community - contact us today!
- Playground
- Community Sidewalks
- Close to Publix
- 5.1 Miles to Barfield Crescent Park
- Less than 10 Miles to MTSU
