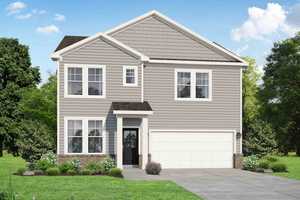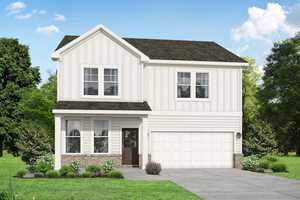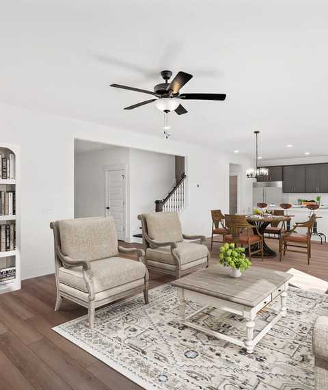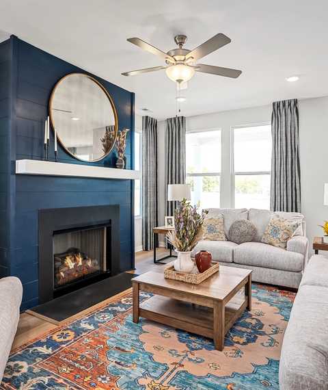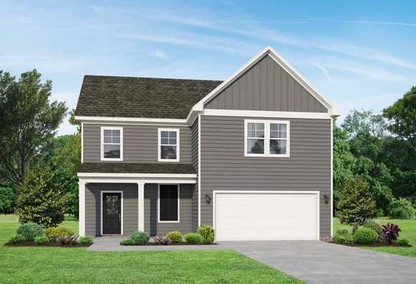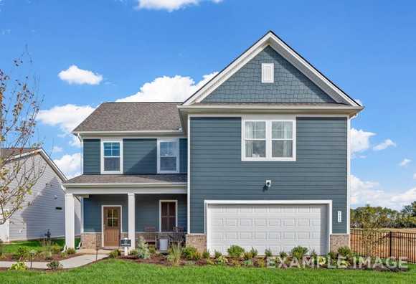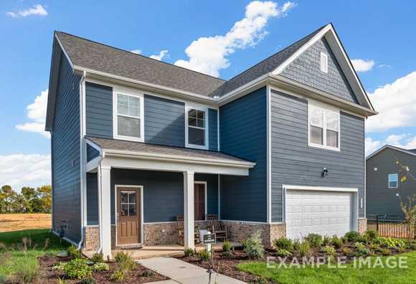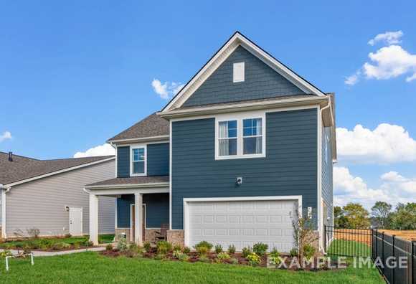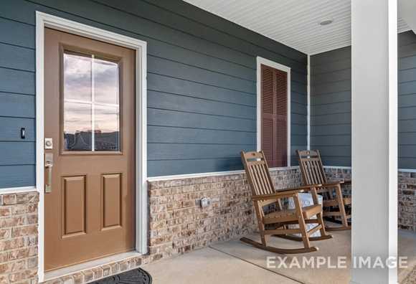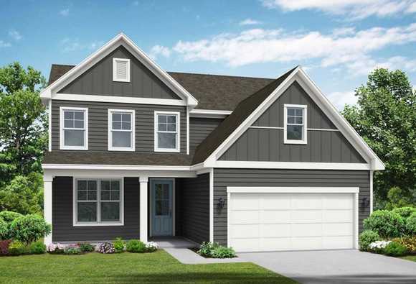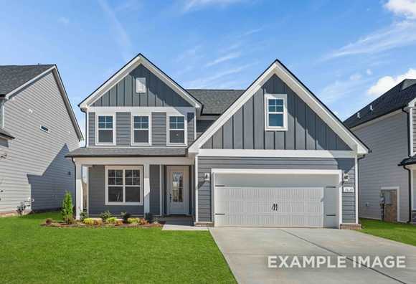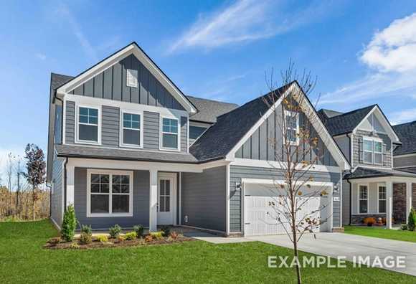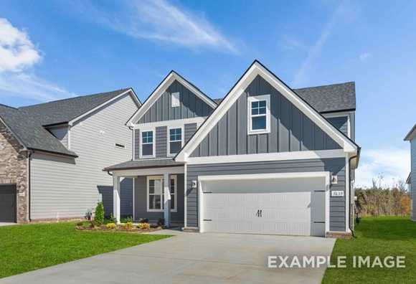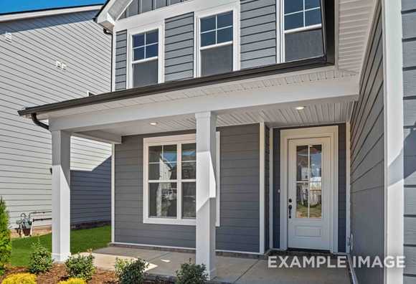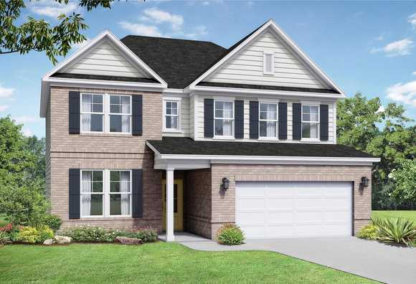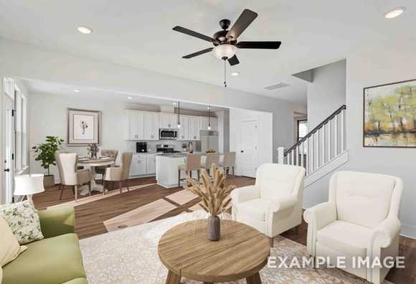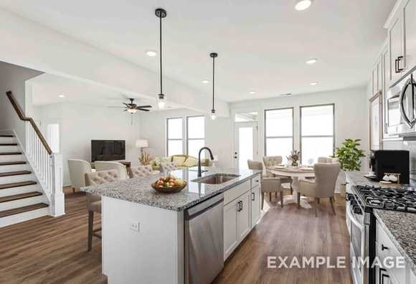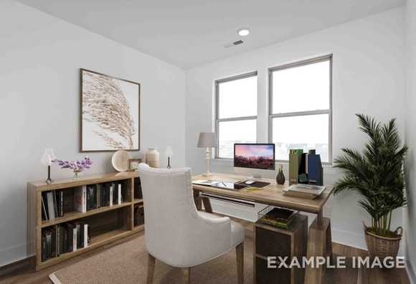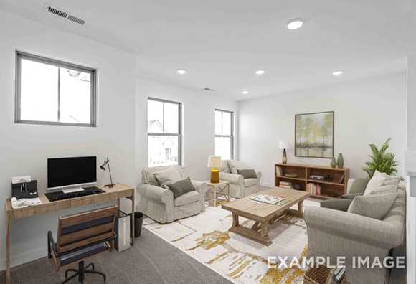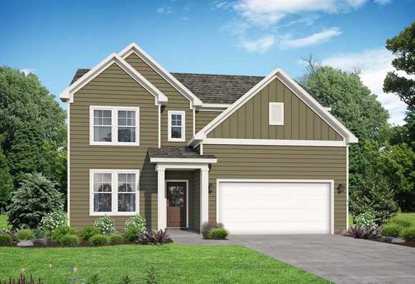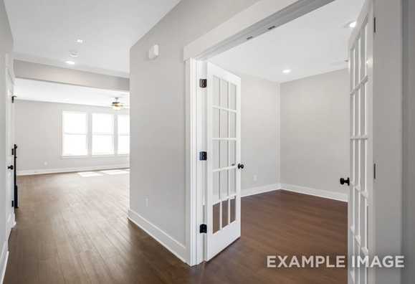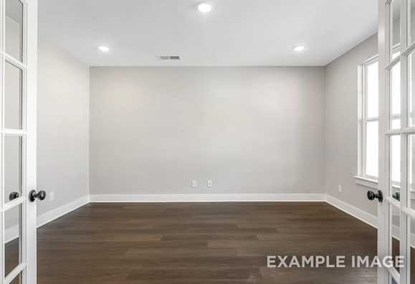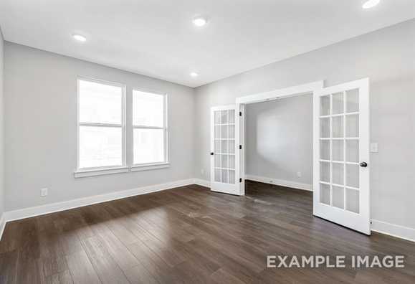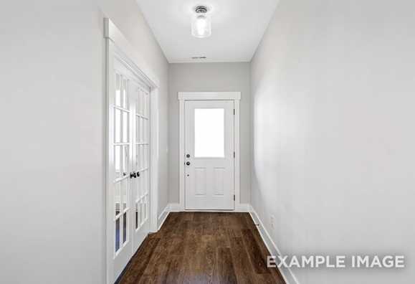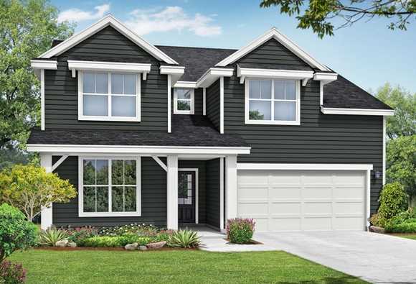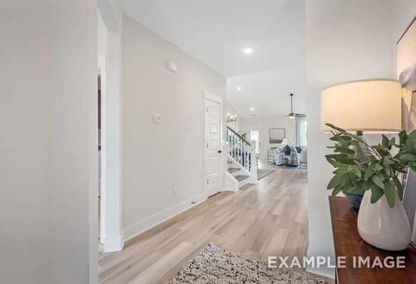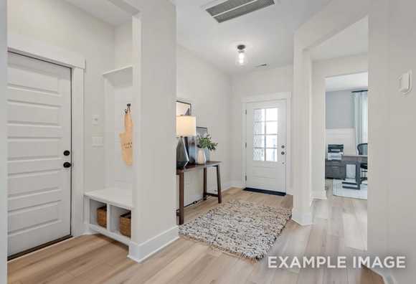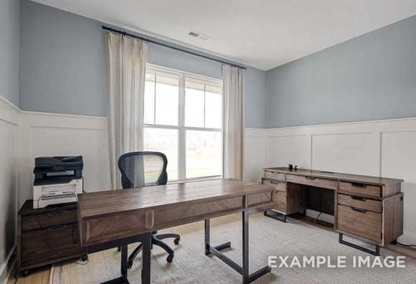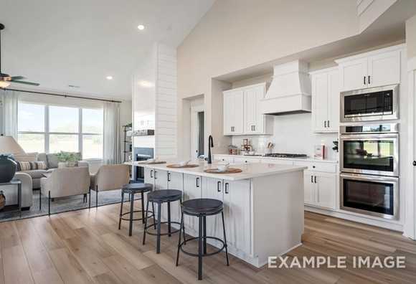Overview
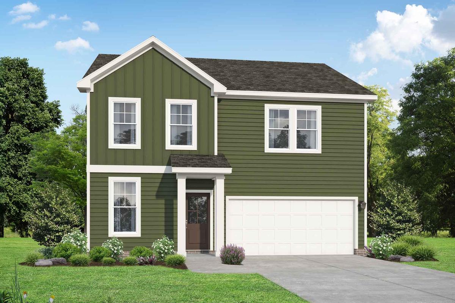
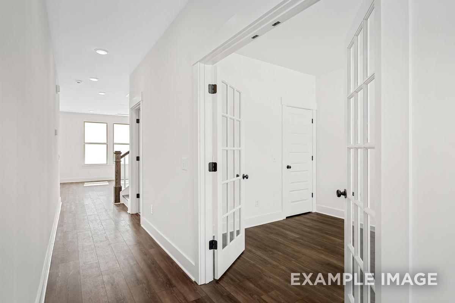
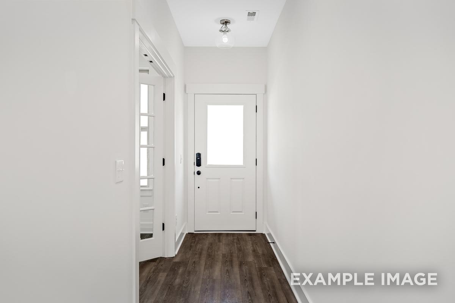
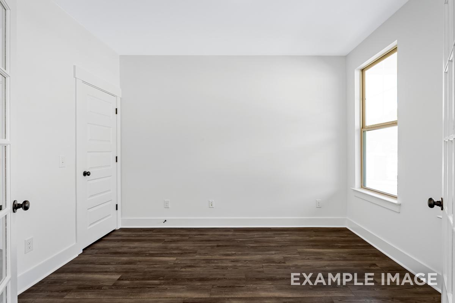
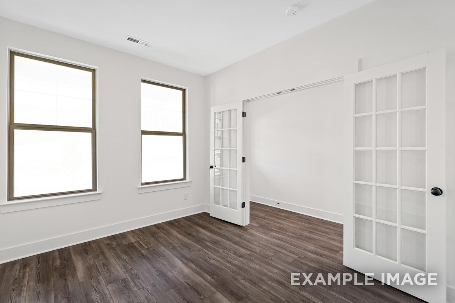
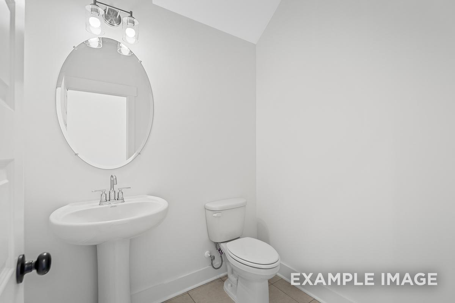
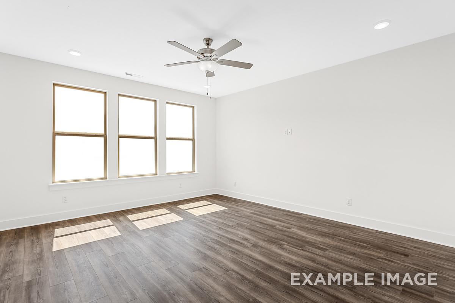
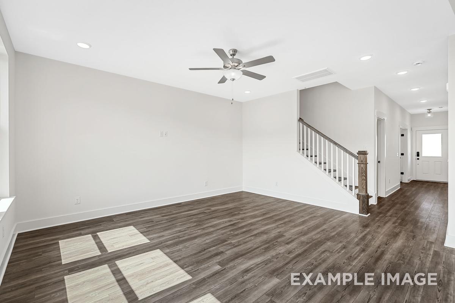
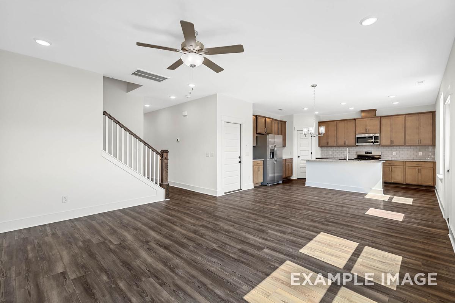
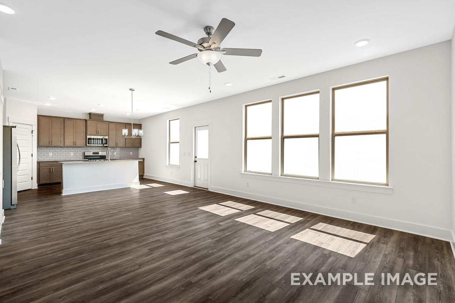
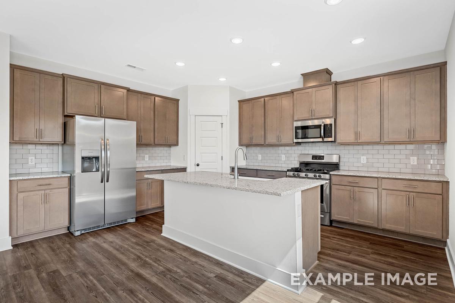
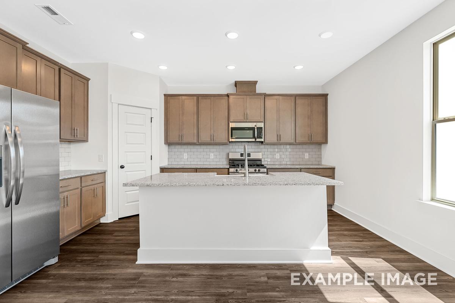
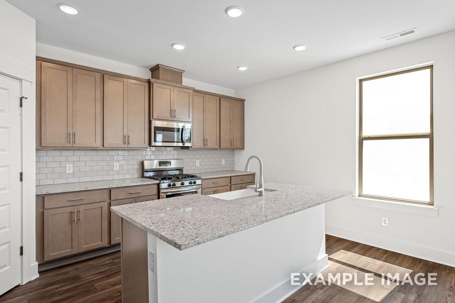
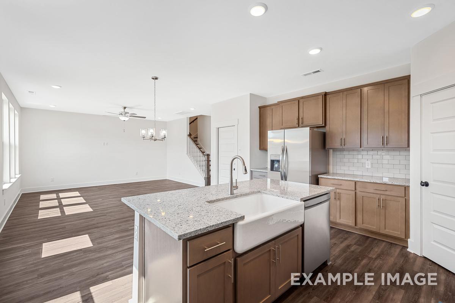
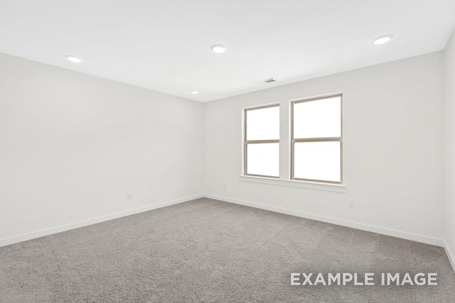
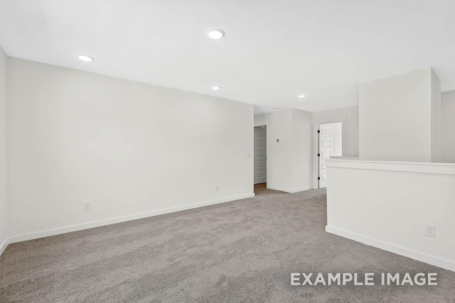
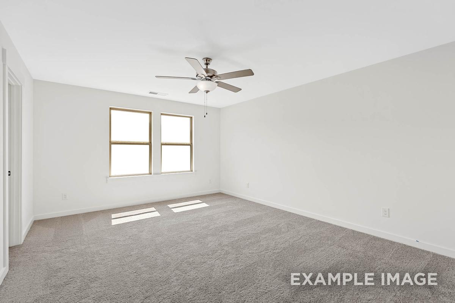
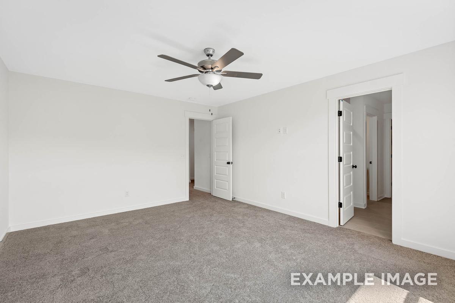
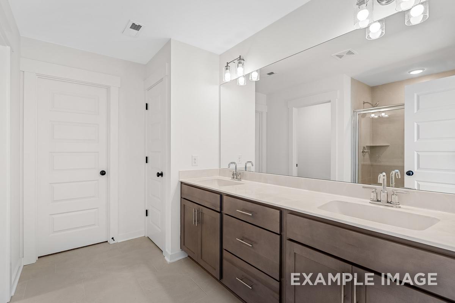
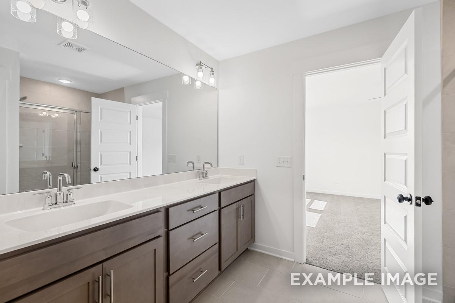
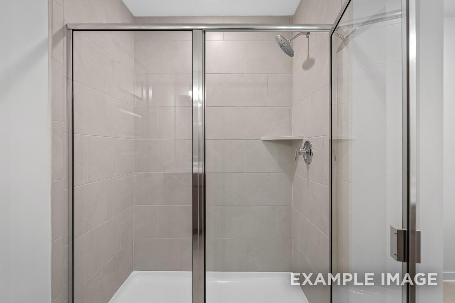
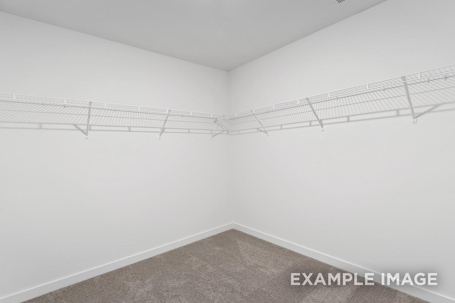
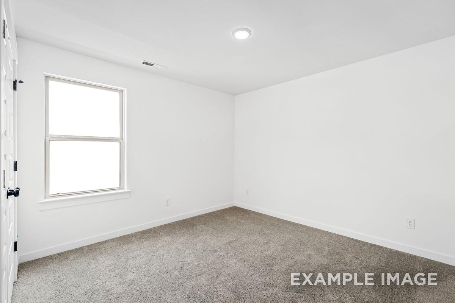
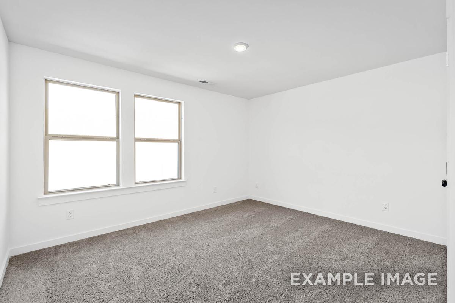
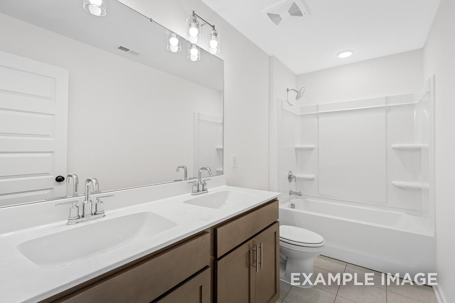
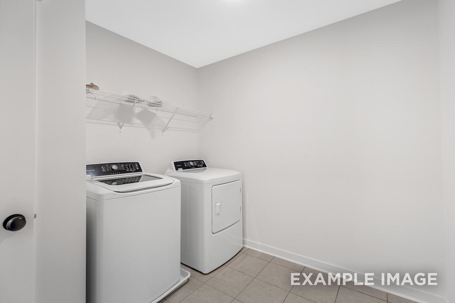
Plan
The Logan A
Community
Salem LandingFeatures
- Playground
- Community Sidewalks
- Close to Publix
- 5.1 Miles to Barfield Crescent Park
- Less than 10 Miles to MTSU
Description
The Logan is a spacious and modern home with an open-concept design that seamlessly connects the living room, cafe, and kitchen. As you enter the home, you are greeted by a welcoming foyer that leads you into the heart of the house. The kitchen features ample counter space, a large island with seating, and a pantry for added storage. Down the hall is a cozy study, perfect for those who work from home or need a quiet space to read or study. The study is tucked away from the main living area, providing privacy and seclusion when needed.
The living room is bright and airy, with plenty of natural light pouring in through the windows. The patio is perfect for outdoor entertaining and relaxation, with ample space for a seating area and a grill. Upstairs, you'll find a spacious game room, which can be used as a playroom, media room, or even a home gym. The game room is versatile and can be tailored to fit the needs of the homeowner.
Overall, The Logan is a thoughtfully designed home that offers plenty of space for entertaining, relaxation, and work or study. Make it your own with The Logan’s flexible floor plan. Just know that offerings vary by location, so please discuss our standard features and upgrade options with your community’s agent.
Floorplan




Amber Graves
(615) 802-9042Visiting Hours
Disclaimer: This calculation is a guide to how much your monthly payment could be. It includes property taxes and HOA dues. The exact amount may vary from this amount depending on your lender's terms.
Davidson Homes Mortgage
Our Davidson Homes Mortgage team is committed to helping families and individuals achieve their dreams of home ownership.
Pre-Qualify NowLove the Plan? We're building it in 2 other Communities.
Community Overview
Salem Landing
New Phase Now Selling! Welcome to Salem Landing! Here, we're offering a selection of our most popular floor plans, so you can find the perfect home to fit your needs.
Living in Salem Landing means enjoying a quiet, suburban setting while still being just 30 minutes from Nashville. The community features a playground, perfect for families with young children, as well as community sidewalks for easy walking and biking. Plus, Salem Landing is conveniently located near Publix, is just 5 miles from Barfield Crescent Park, and is less than 10 miles from MTSU.
Don't miss out on the opportunity to be a part of this exclusive community - contact us today!
- Playground
- Community Sidewalks
- Close to Publix
- 5.1 Miles to Barfield Crescent Park
- Less than 10 Miles to MTSU
