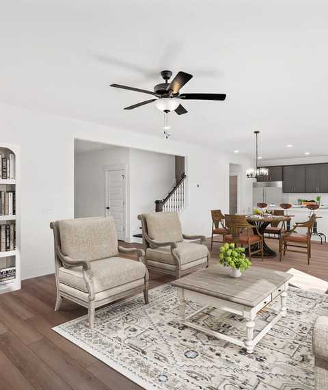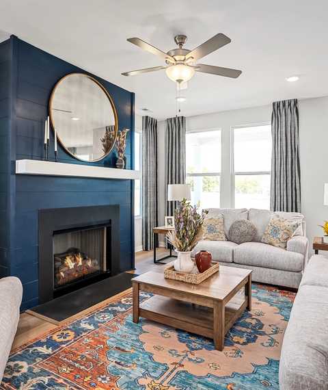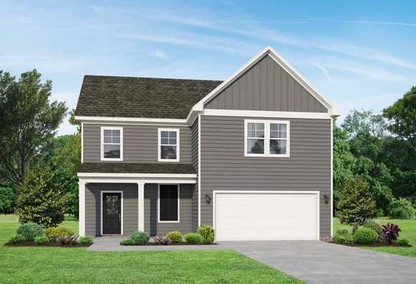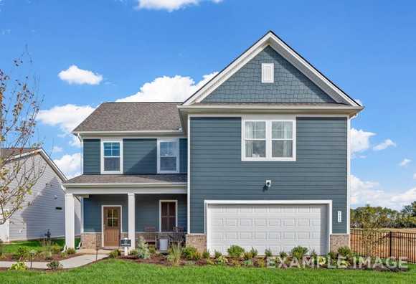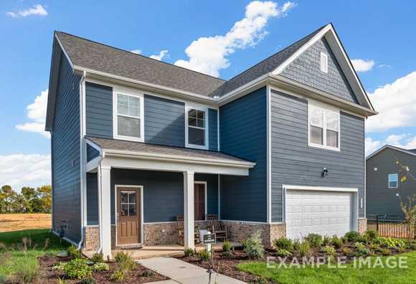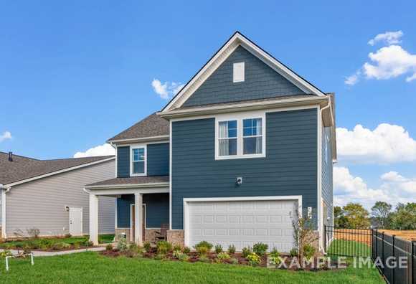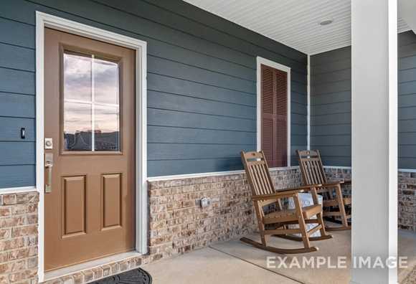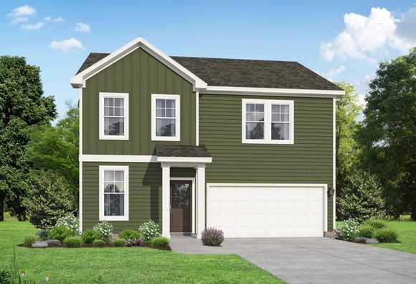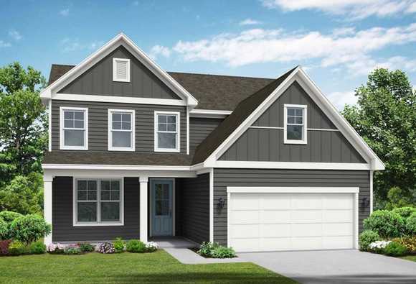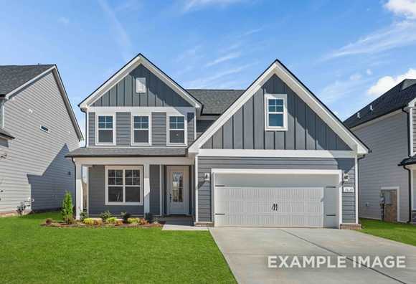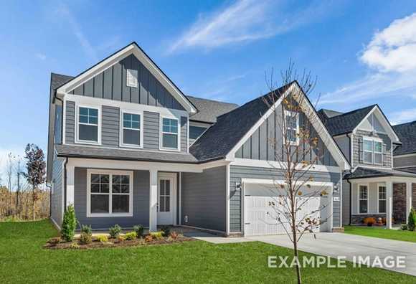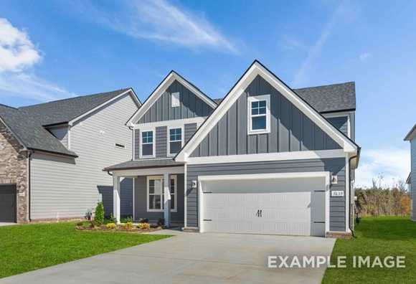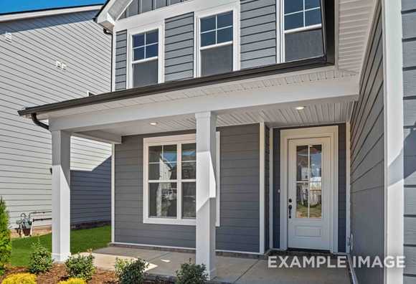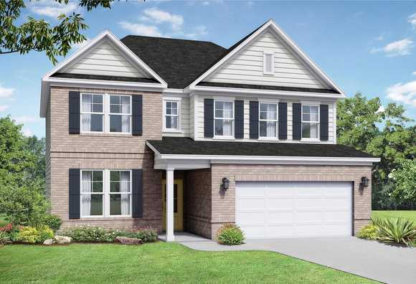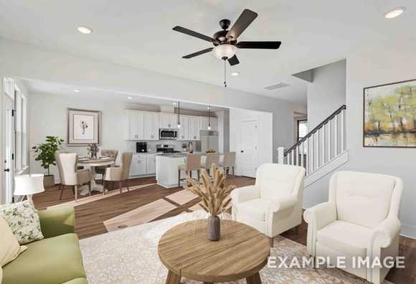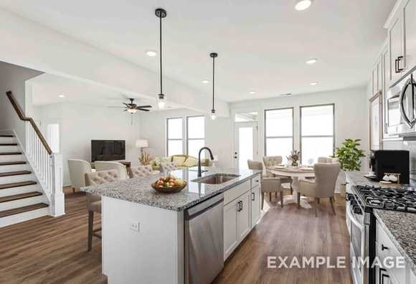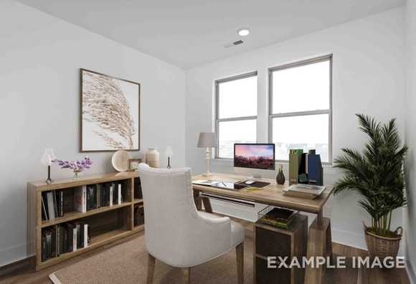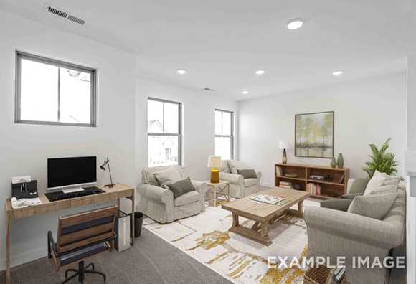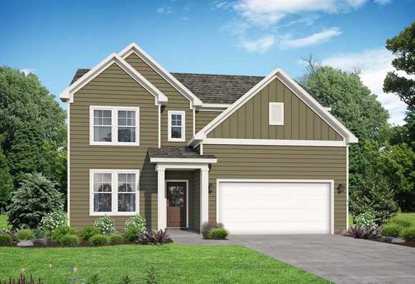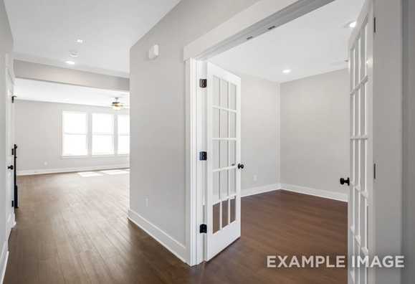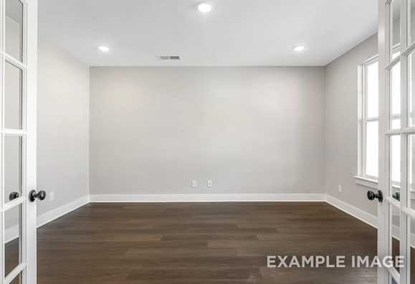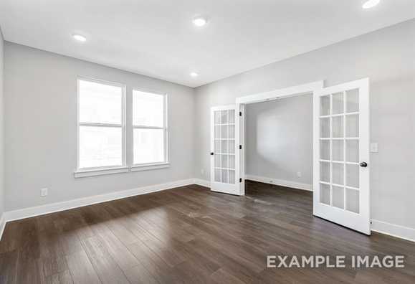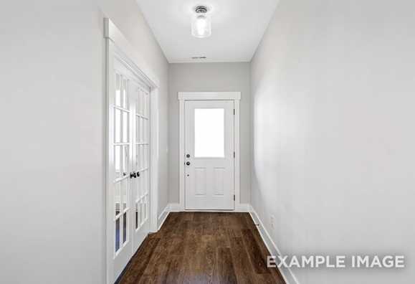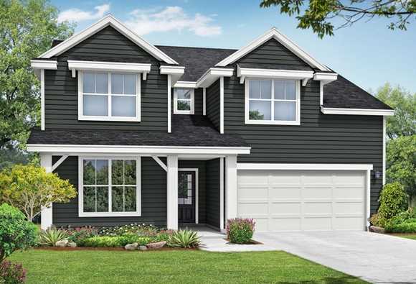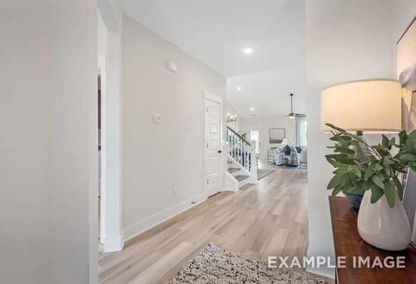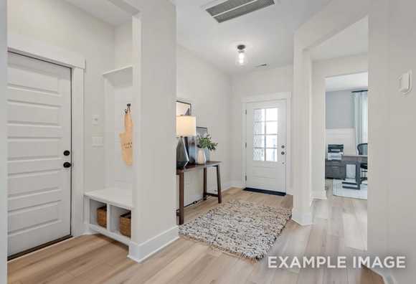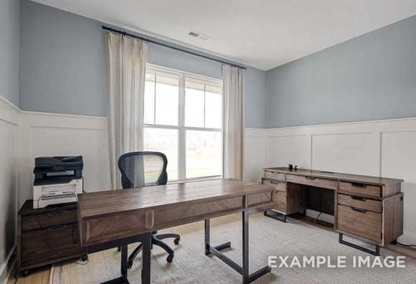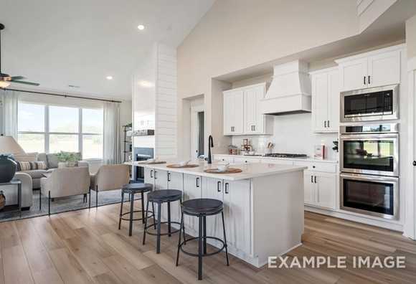Overview
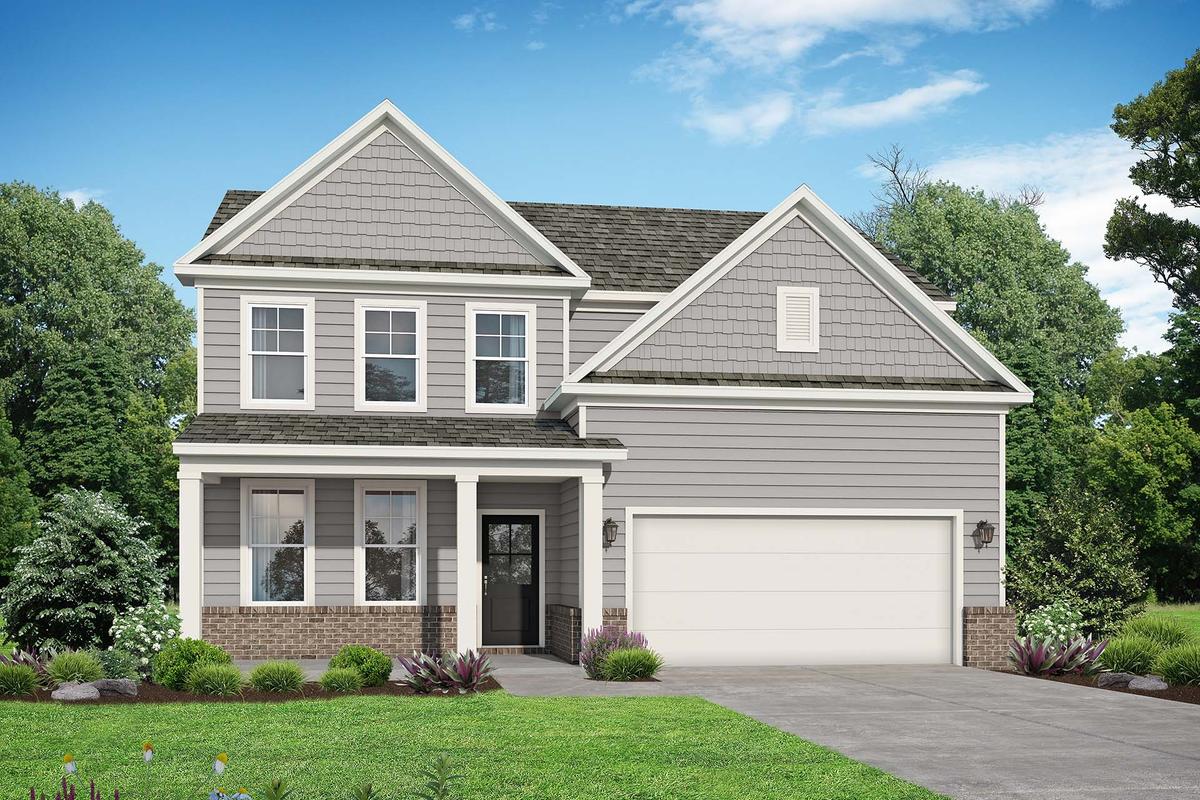









































$479,900
Plan
The Henry C
Community
Salem LandingFeatures
- Playground
- Community Sidewalks
- Close to Publix
- 5.1 Miles to Barfield Crescent Park
- Less than 10 Miles to MTSU
Description
Welcome to The Henry! Upon entering the spacious foyer, you'll immediately notice the dedicated study, perfect for a home office or quiet reading nook. You'll be captivated by the open-concept living area, seamlessly connecting the family room, and kitchen. This layout offers ample space for entertaining, while multiple windows provide an abundance of natural light.
The Henry's thoughtful design includes four generously sized bedrooms, with the luxurious master suite boasting a walk-in closet and en-suite bathroom. Two additional full bathrooms provide convenience for family members and guests, while the half bath situated on the main floor is perfect for visitors.
With its blend of sophistication, functionality, and style, The Henry is the ultimate home for those seeking comfort and modern living. Make it your own with The Henry’s flexible floor plan. Just know that offerings vary by location, so please discuss our standard features and upgrade options with your community’s agent.
Floorplan




Amber Graves
(615) 802-9042Visiting Hours
Disclaimer: This calculation is a guide to how much your monthly payment could be. It includes property taxes and HOA dues. The exact amount may vary from this amount depending on your lender's terms.
Davidson Homes Mortgage
Our Davidson Homes Mortgage team is committed to helping families and individuals achieve their dreams of home ownership.
Pre-Qualify NowLove the Plan? We're building it in 2 other Communities.
Community Overview
Salem Landing
New Phase Now Selling! Welcome to Salem Landing! Here, we're offering a selection of our most popular floor plans, so you can find the perfect home to fit your needs.
Living in Salem Landing means enjoying a quiet, suburban setting while still being just 30 minutes from Nashville. The community features a playground, perfect for families with young children, as well as community sidewalks for easy walking and biking. Plus, Salem Landing is conveniently located near Publix, is just 5 miles from Barfield Crescent Park, and is less than 10 miles from MTSU.
Don't miss out on the opportunity to be a part of this exclusive community - contact us today!
- Playground
- Community Sidewalks
- Close to Publix
- 5.1 Miles to Barfield Crescent Park
- Less than 10 Miles to MTSU
