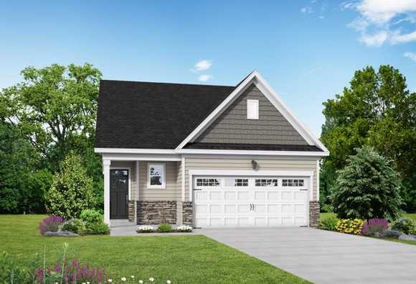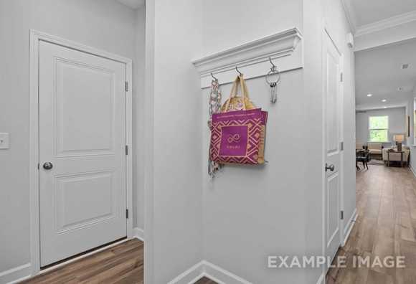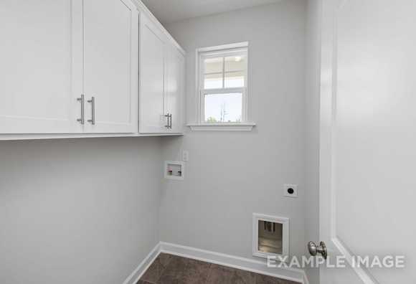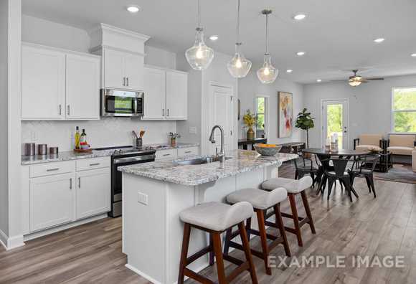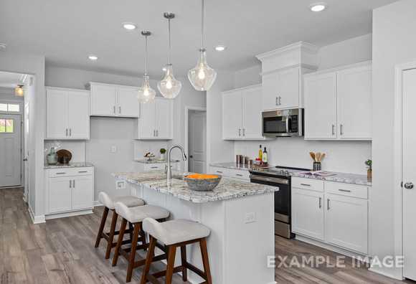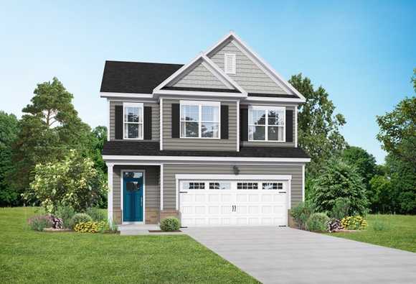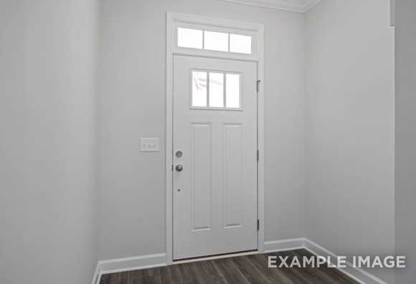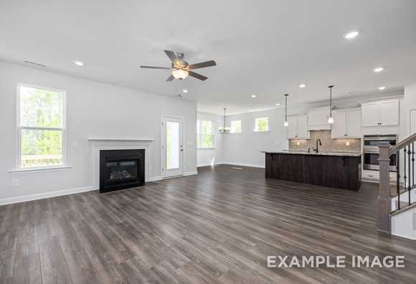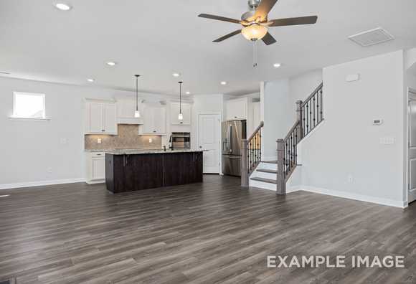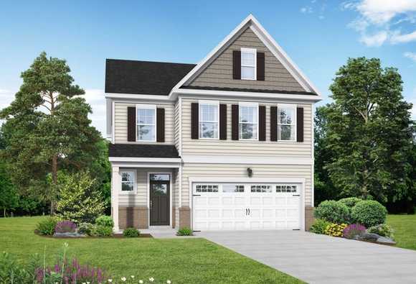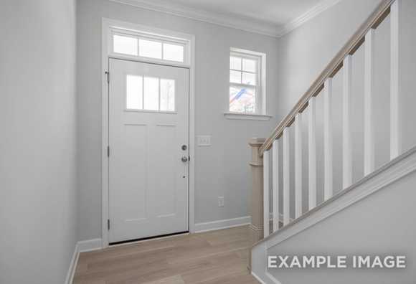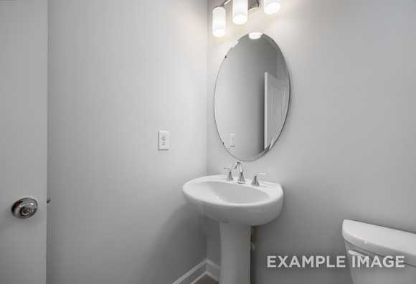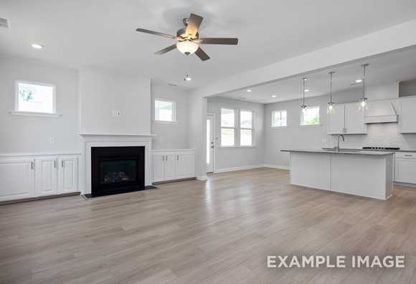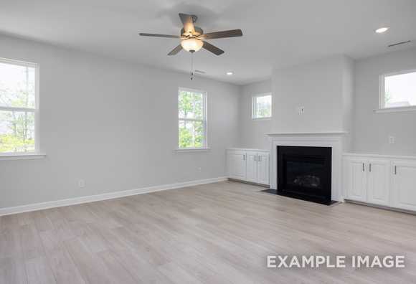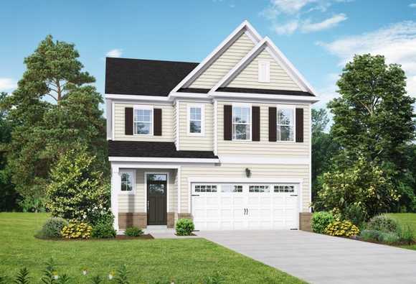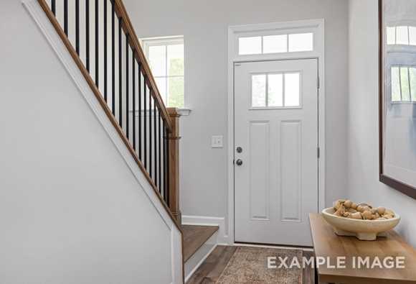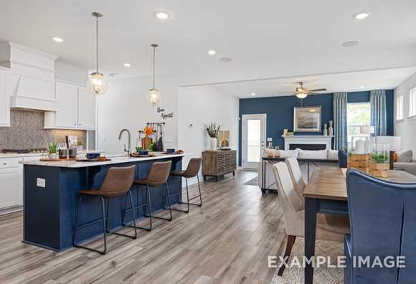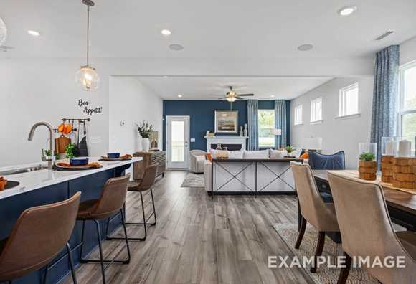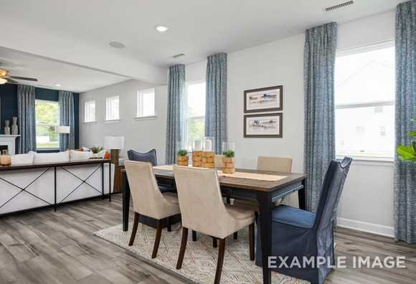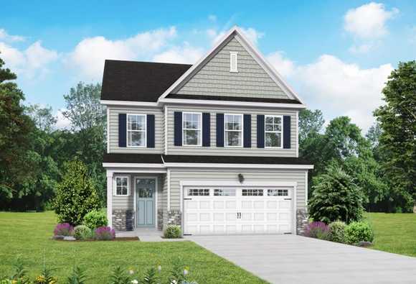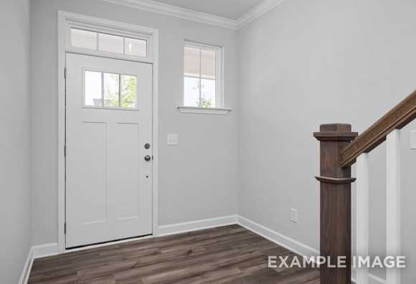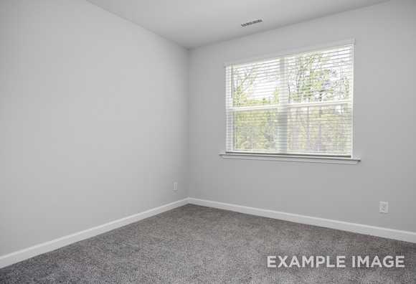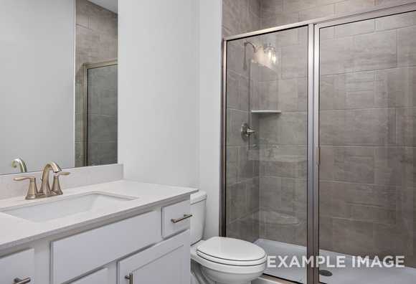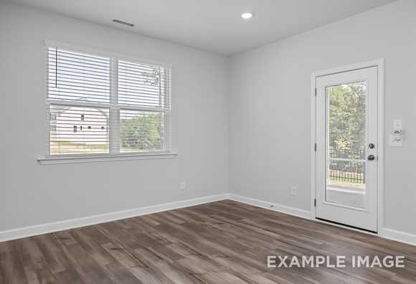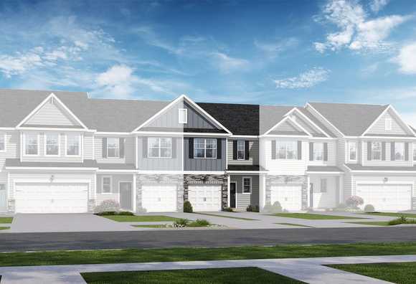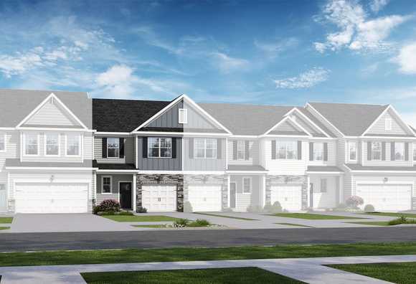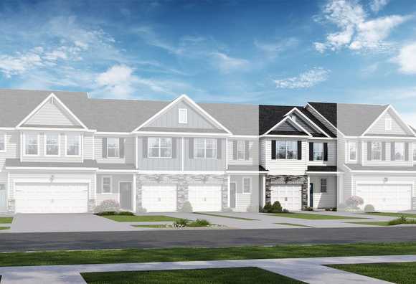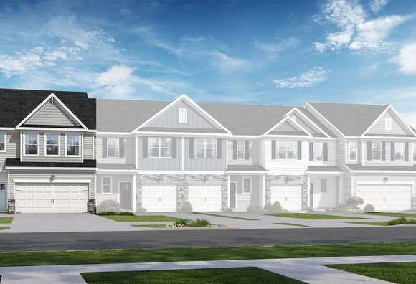Overview
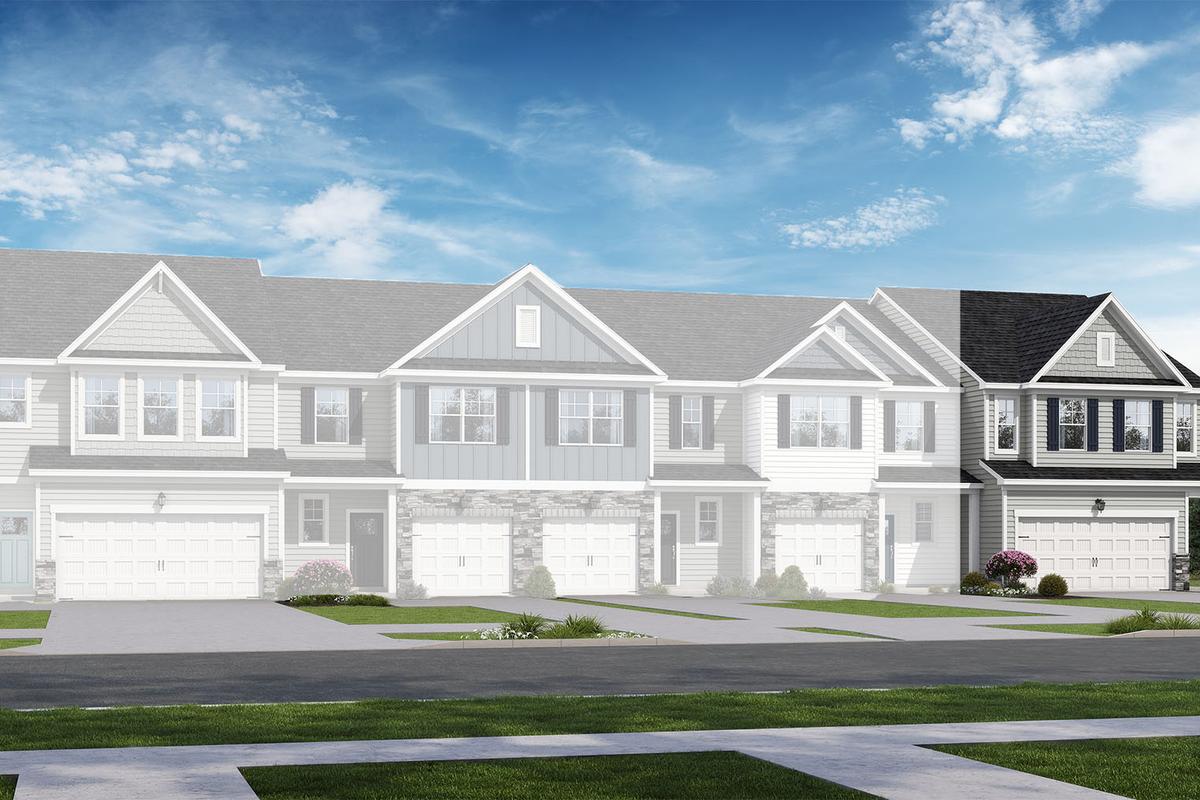
Plan
The Durham
Community
Gregory VillageFeatures
- 5 Minutes to Central Harnett Hospital
- 7 Minutes to Campbell University
- 10 Minutes to Keith Hills Golf Course
- 20 Minutes to Raven Rock State Park
Description
Welcome to the Durham! Inside this end-unit design, you’re greeted by the expansive foyer hallway and open-concept family room flooded with natural light. The kitchen is a modern cook's dream, showcasing ample counter space and a breakfast area that's perfect for casual dining. Just beyond the family room, the door opens onto a charming patio.
Heading upstairs, you’ll find a flexible loft space, perfect for a playroom, office space, and more! The owner’s bedroom provides a peaceful retreat with an ensuite bathroom, featuring a double vanity and spacious closet. Just down the hallway, two additional bedrooms offer extra living space. Speaking of space, this design also features a two-car garage!
Our flexible floor plan options allow you to make The Durham your own. Optional features vary by location, please discuss the included features with our community New Home Consultant.
*Attached photos may include upgrades and non-standard features.
Floorplan




Katie Talbo
(919) 583-6373Visiting Hours
Disclaimer: This calculation is a guide to how much your monthly payment could be. It includes property taxes and HOA dues. The exact amount may vary from this amount depending on your lender's terms.
Davidson Homes Mortgage
Our Davidson Homes Mortgage team is committed to helping families and individuals achieve their dreams of home ownership.
Pre-Qualify NowCommunity Overview
Gregory Village
Discover Gregory Village, our latest Lillington, NC new construction community offering attractive housing options! We’re currently building single family homes that are modern, spacious, and designed for comfort. Also this community features luxury new construction townhomes that are perfect for those who desire community living with a touch of personal space.
Gregory Village is established in a prime location that offers both convenience and recreation. Its proximity to Central Harnett Hospital ensures quick access to medical care, while Campbell University and the Keith Hills Golf Course cater to educational and recreational needs respectively.
Adventure enthusiasts will appreciate its closeness to Raven Rock State Park for outdoor escapades. A easy drive to and from Fayetteville, NC; where access to Fort Bragg/Fort Liberty provides the option to create a home off-base.
Gregory Village offers a blend of amenities, nature, and community connectivity, making it an ideal place for various lifestyles.
Schedule your visit today to learn more about this exciting new community!
- 5 Minutes to Central Harnett Hospital
- 7 Minutes to Campbell University
- 10 Minutes to Keith Hills Golf Course
- 20 Minutes to Raven Rock State Park
- Lillington-Shawtown Elementary School
- Harnett Central Middle School
- Harnett Central High School
