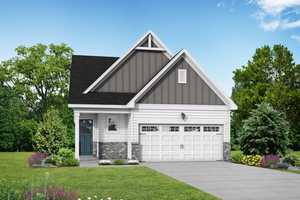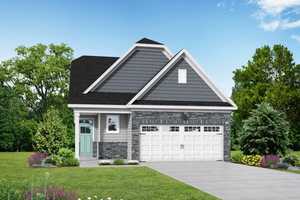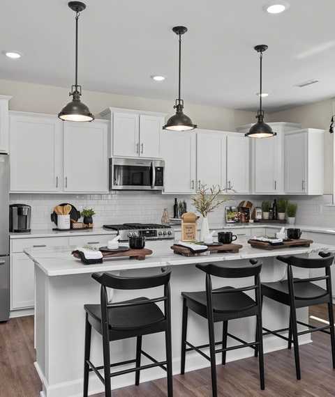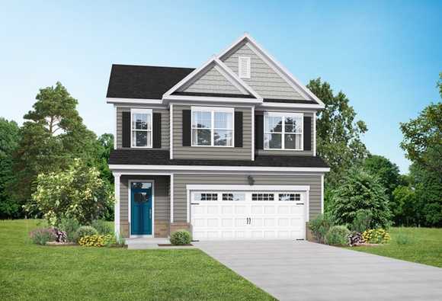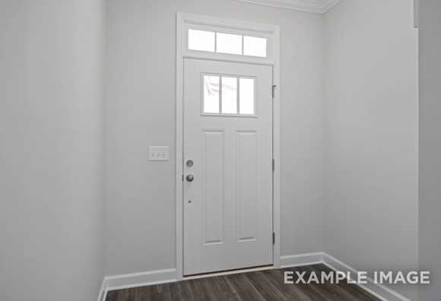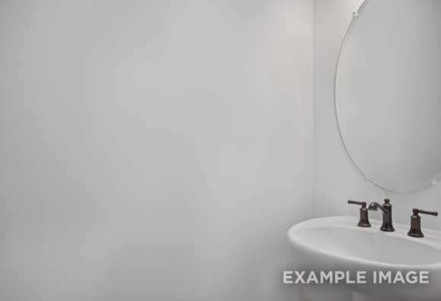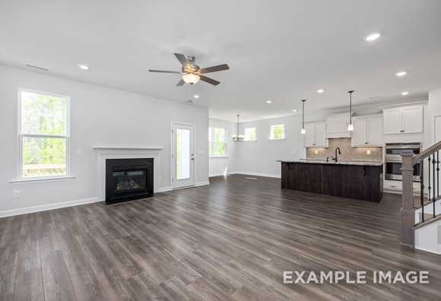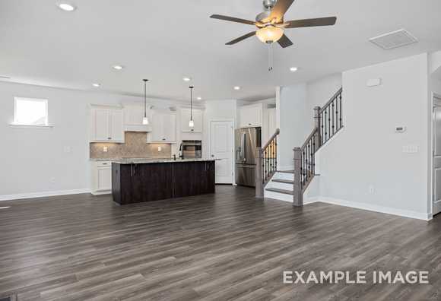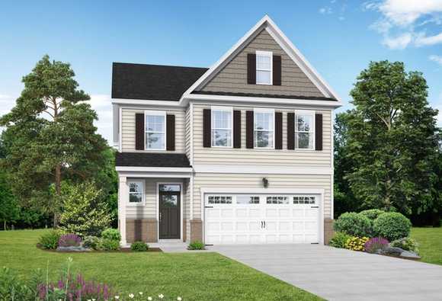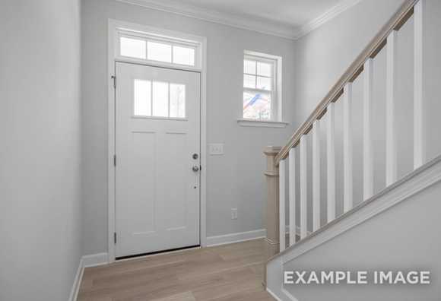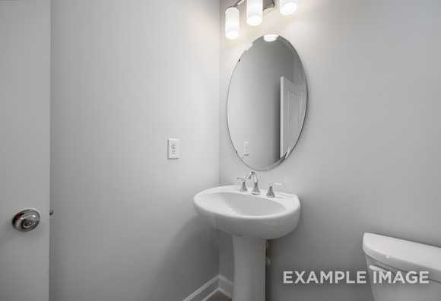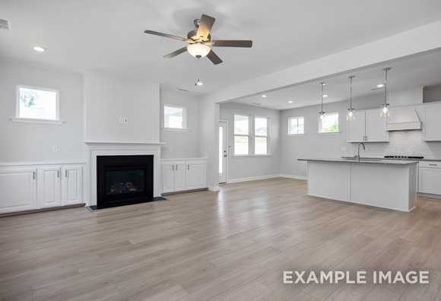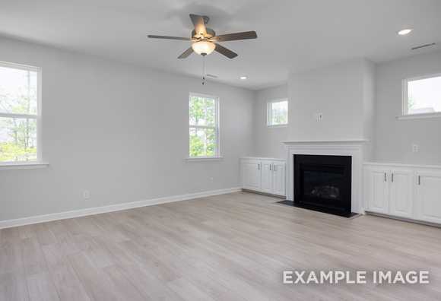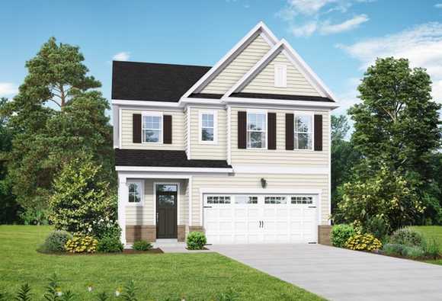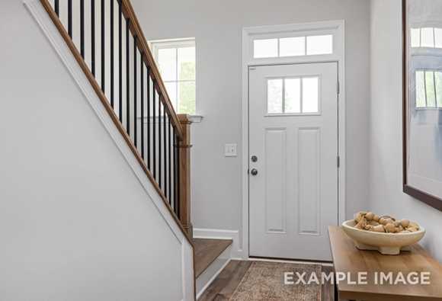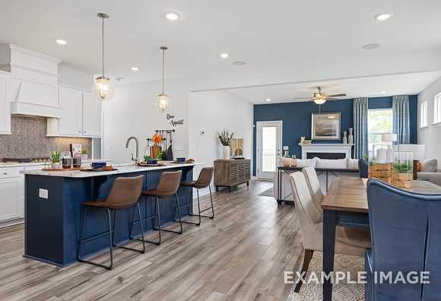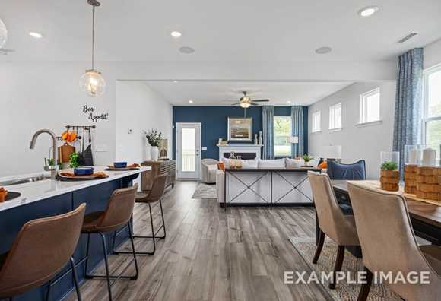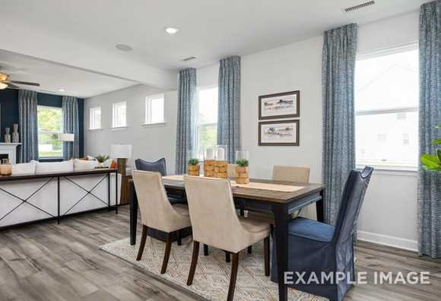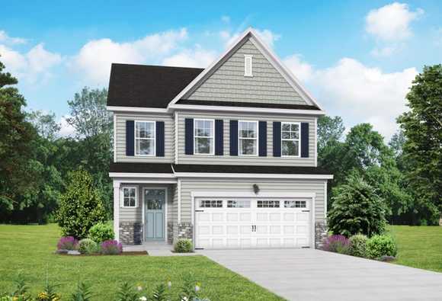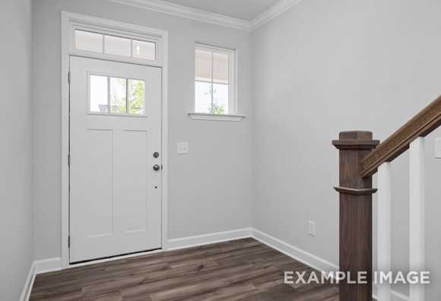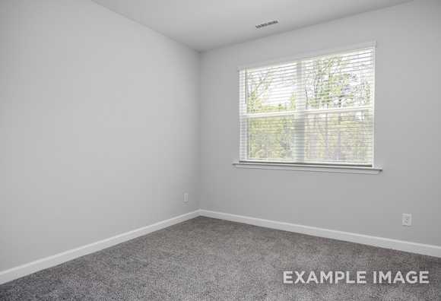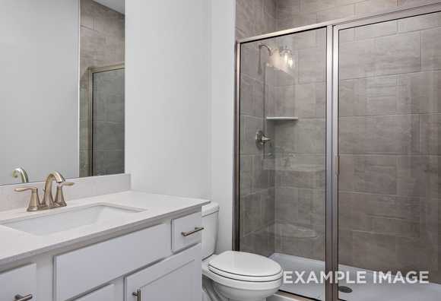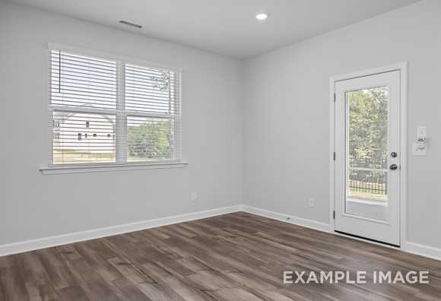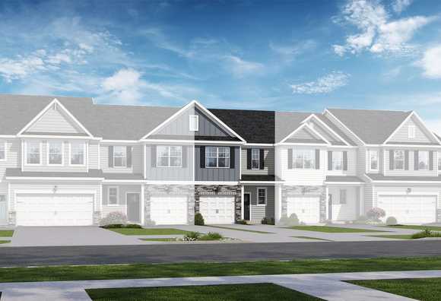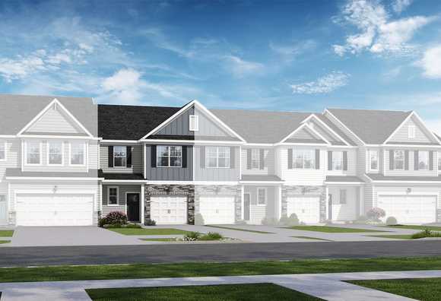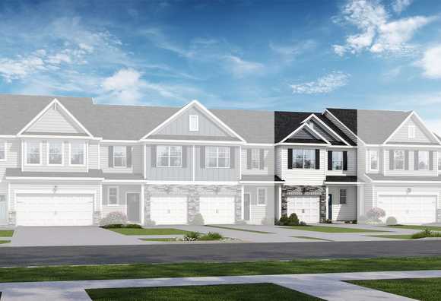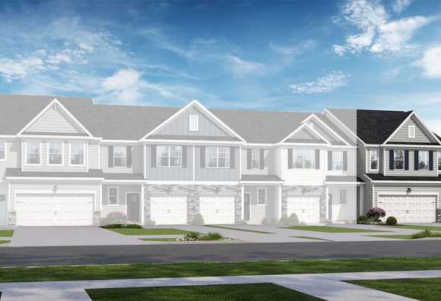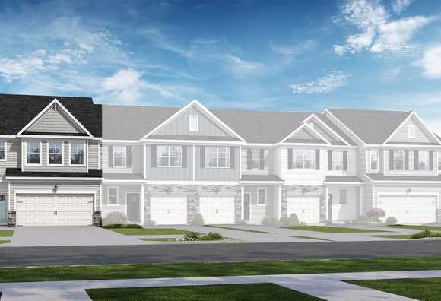Overview
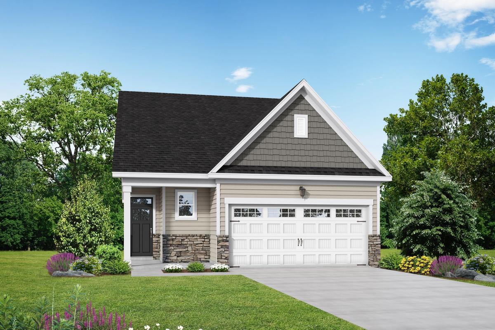
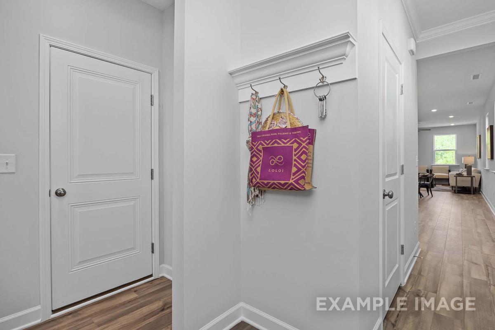
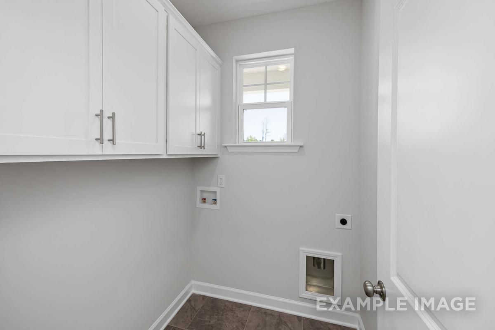
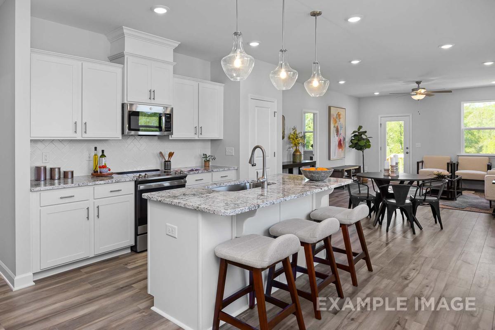
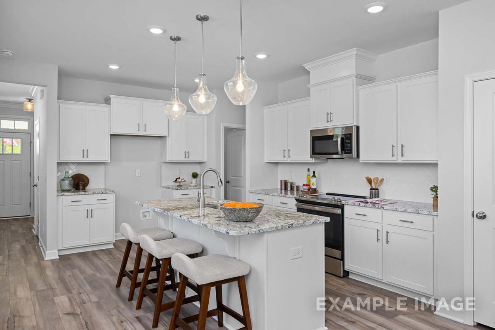
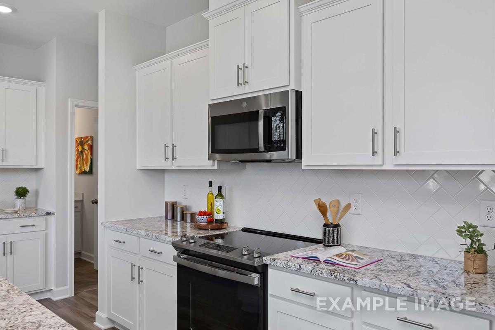
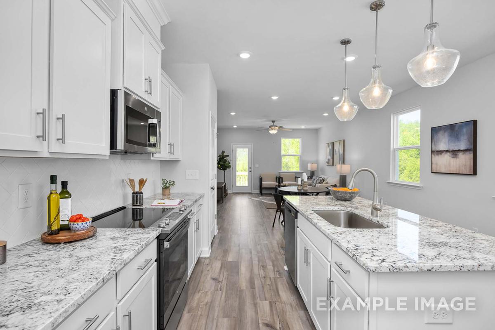
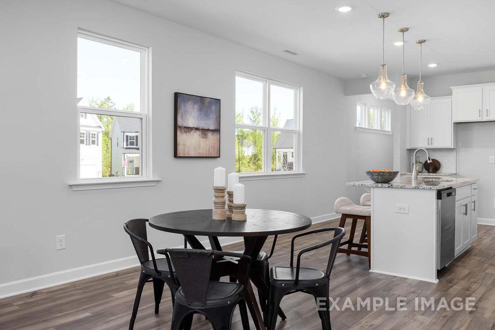
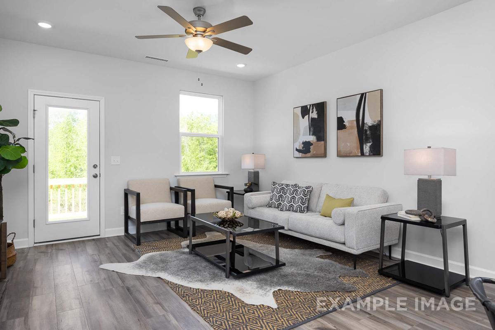
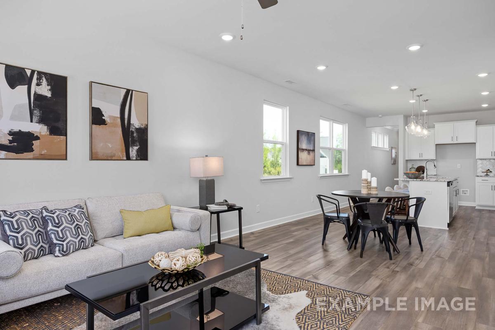
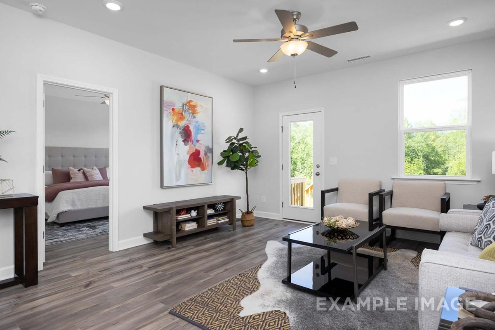
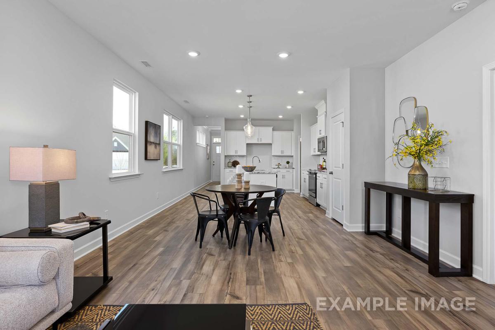
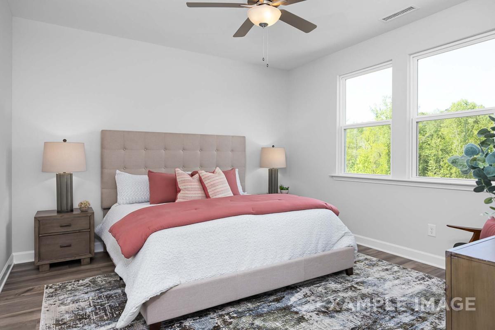
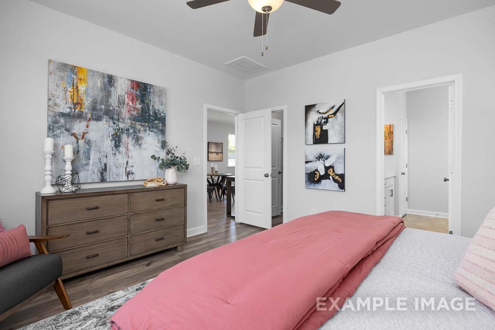
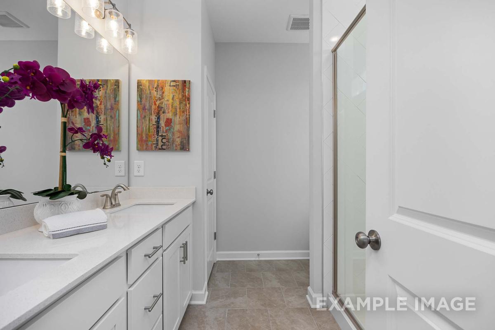
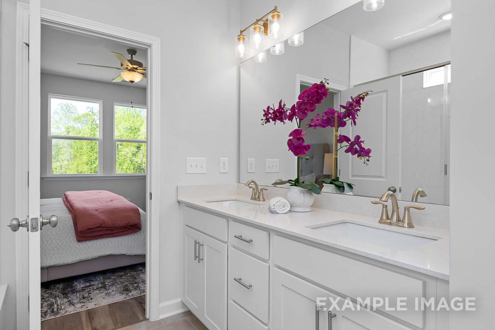
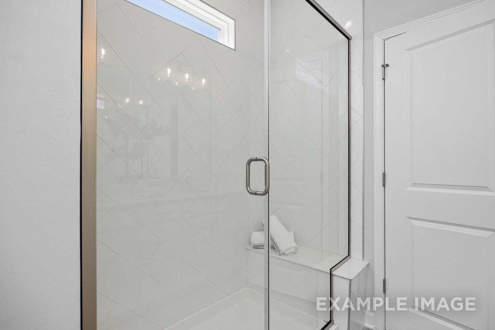
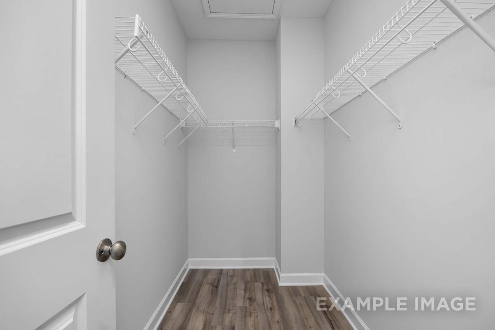
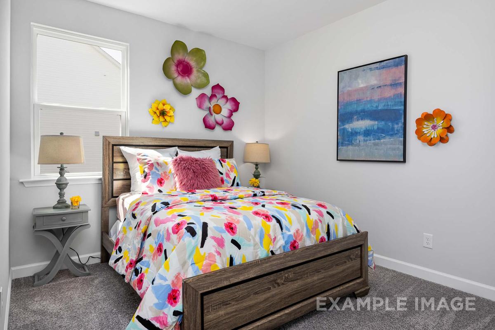
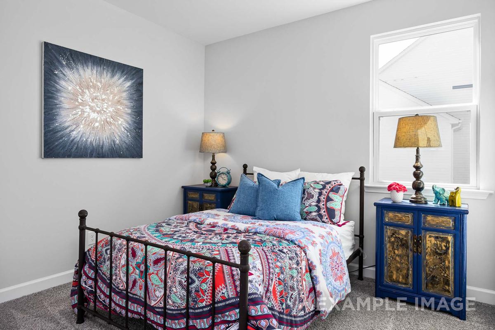
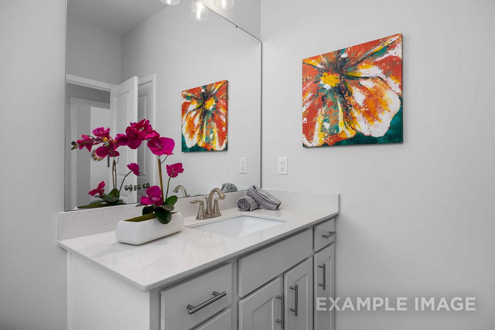
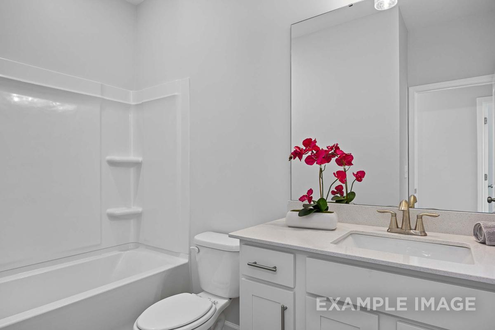
$289,900
Plan
The Carter A
Community
Gregory VillageFeatures
- 5 Minutes to Central Harnett Hospital
- 7 Minutes to Campbell University
- 10 Minutes to Keith Hills Golf Course
- 20 Minutes to Raven Rock State Park
Description
Charming single-story ranch home with welcoming front porch. Potential for as many as three bedrooms all on one level. Kitchen complete with oversized island and ample cabinetry. Entertaining is made easy with this open design.
Floorplan




Katie Talbo
(919) 583-6373Visiting Hours
Disclaimer: This calculation is a guide to how much your monthly payment could be. It includes property taxes and HOA dues. The exact amount may vary from this amount depending on your lender's terms.
Davidson Homes Mortgage
Our Davidson Homes Mortgage team is committed to helping families and individuals achieve their dreams of home ownership.
Pre-Qualify NowLove the Plan? We're building it in 1 other Community.
Community Overview
Gregory Village
Discover Gregory Village, our latest Lillington, NC new construction community offering attractive housing options! We’re currently building single family homes that are modern, spacious, and designed for comfort. Also this community features luxury new construction townhomes that are perfect for those who desire community living with a touch of personal space.
Gregory Village is established in a prime location that offers both convenience and recreation. Its proximity to Central Harnett Hospital ensures quick access to medical care, while Campbell University and the Keith Hills Golf Course cater to educational and recreational needs respectively.
Adventure enthusiasts will appreciate its closeness to Raven Rock State Park for outdoor escapades. A easy drive to and from Fayetteville, NC; where access to Fort Bragg/Fort Liberty provides the option to create a home off-base.
Gregory Village offers a blend of amenities, nature, and community connectivity, making it an ideal place for various lifestyles.
Schedule your visit today to learn more about this exciting new community!
- 5 Minutes to Central Harnett Hospital
- 7 Minutes to Campbell University
- 10 Minutes to Keith Hills Golf Course
- 20 Minutes to Raven Rock State Park
- Lillington-Shawtown Elementary School
- Harnett Central Middle School
- Harnett Central High School
