
Receive Up to $10k toward Closing Costs
Multiple CommunitiesFor a limited time, Davidson Homes LLC is offering up to $10,000 in closing costs on select quick move-in homes.
Read More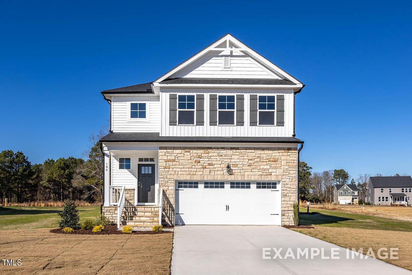
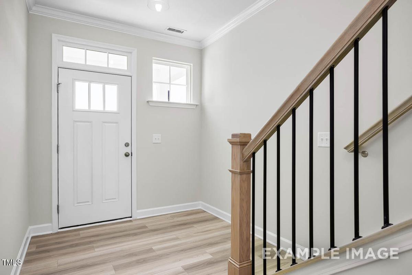
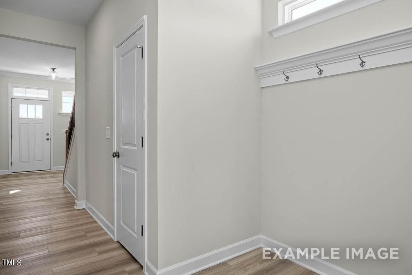
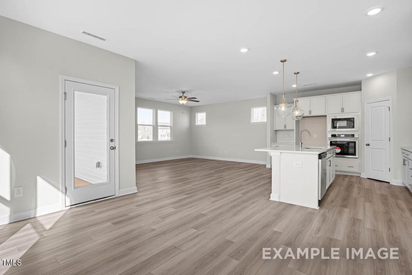
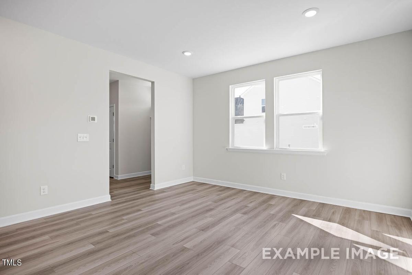
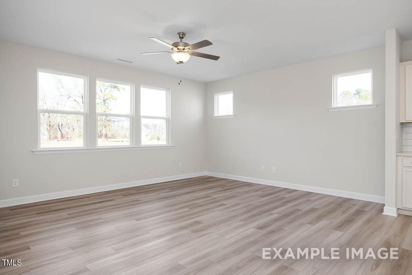
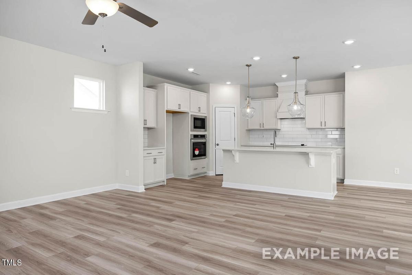
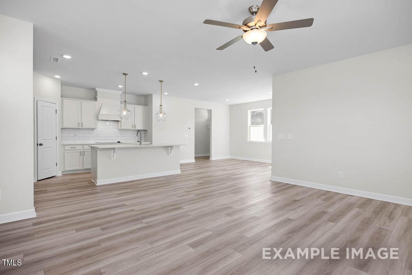
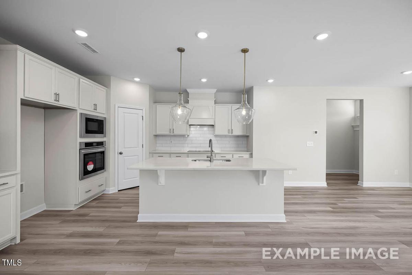
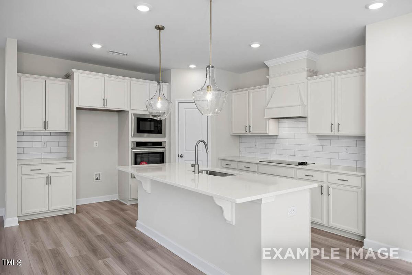
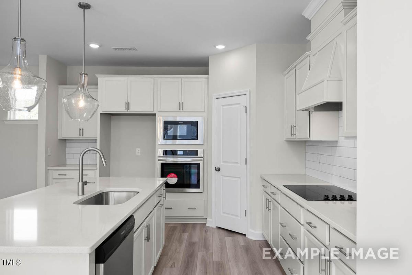
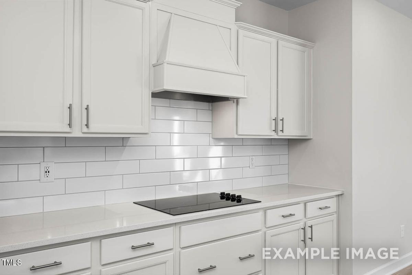
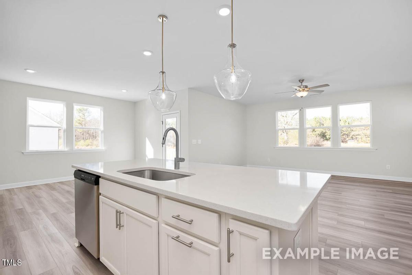
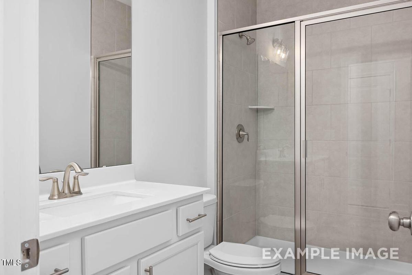
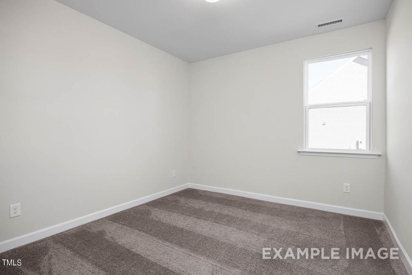
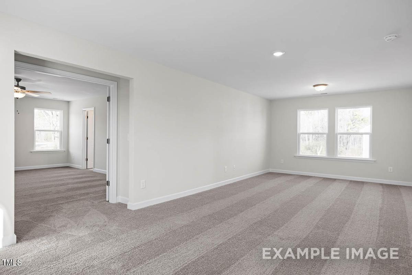
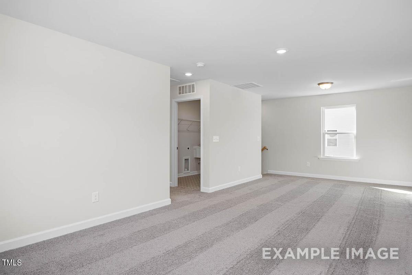
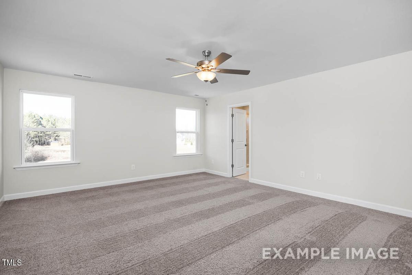
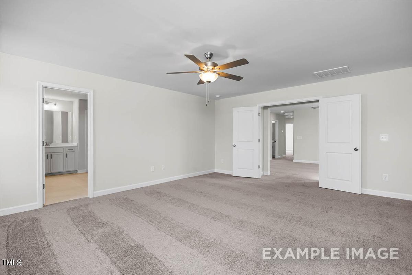
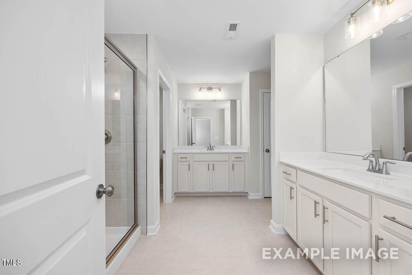
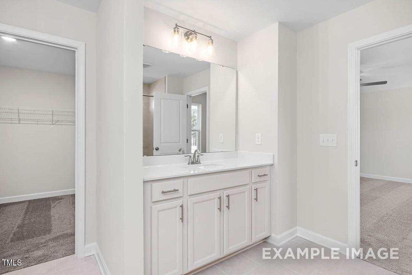
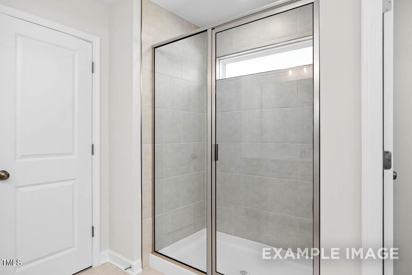
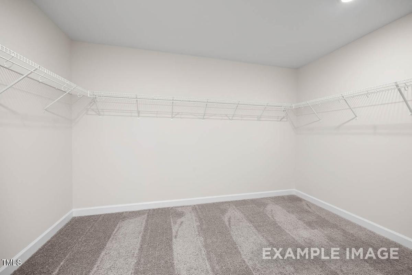
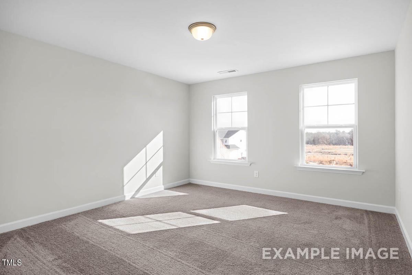
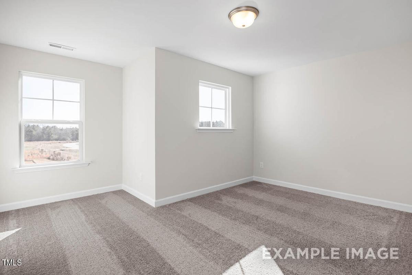
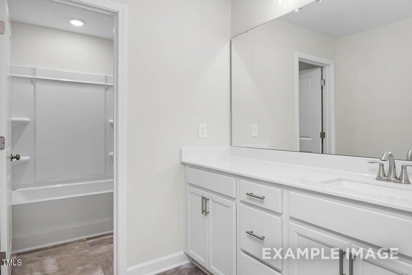
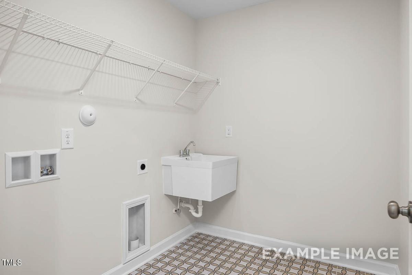
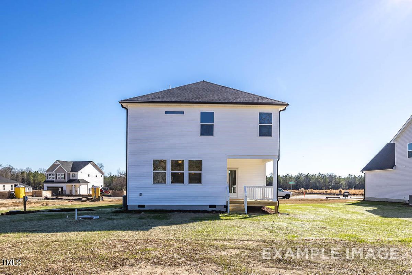
Homesite: #4
Welcome to the epitome of modern comfort and style in the Preston floorplan, where tranquility meets luxury amidst the beauty of nature. Set against a backdrop of lush trees, this home offers a serene retreat from the hustle and bustle of everyday life.
Step inside and experience the spacious elegance of the downstairs area, perfect for entertaining or simply relaxing at home. The kitchen is a chef's dream, featuring crisp white cabinets and gleaming quartz countertops that effortlessly complement any decor style. From casual breakfasts to gourmet dinners, every culinary creation is made even more delightful in this inviting space.
Outside, a covered back patio beckons, offering a tranquil oasis for enjoying your morning coffee or hosting alfresco gatherings with friends. Take in the sights and sounds of nature as you unwind in the comfort of your own backyard retreat.
On the first floor, a convenient guest suite provides privacy and comfort for visitors, ensuring that everyone feels welcome in your home. Upstairs, discover a sprawling loft area, offering endless possibilities for recreation, relaxation, or even a home office.
Three additional bedrooms on the second floor provide ample space, each thoughtfully designed for both comfort and style. And in the primary suite, indulge in luxury beyond compare, with a huge closet providing plenty of storage space for your wardrobe essentials, and a spa shower offering a blissful escape from the stresses of the day.
Welcome to the Preston floorplan, where every detail is designed with your comfort and happiness in mind. Experience the perfect blend of modern living and natural beauty, and make this stunning home your own.





Disclaimer: This calculation is a guide to how much your monthly payment could be. It includes property taxes and HOA dues. The exact amount may vary from this amount depending on your lender's terms.
Our Davidson Homes Mortgage team is committed to helping families and individuals achieve their dreams of home ownership.
Pre-Qualify Now
For a limited time, Davidson Homes LLC is offering up to $10,000 in closing costs on select quick move-in homes.
Read More
Get $2,000 toward the purchase of your new home! Click here for more details.
Read MoreDiscover Gregory Village, our latest Lillington, NC new construction community offering attractive housing options! We’re currently building single family homes that are modern, spacious, and designed for comfort. Also this community features luxury new construction townhomes that are perfect for those who desire community living with a touch of personal space.
Gregory Village is established in a prime location that offers both convenience and recreation. Its proximity to Central Harnett Hospital ensures quick access to medical care, while Campbell University and the Keith Hills Golf Course cater to educational and recreational needs respectively.
Adventure enthusiasts will appreciate its closeness to Raven Rock State Park for outdoor escapades. A easy drive to and from Fayetteville, NC; where access to Fort Bragg/Fort Liberty provides the option to create a home off-base.
Gregory Village offers a blend of amenities, nature, and community connectivity, making it an ideal place for various lifestyles.
Schedule your visit today to learn more about this exciting new community!