
Receive Up to $10k toward Closing Costs
Multiple CommunitiesFor a limited time, Davidson Homes LLC is offering up to $10,000 in closing costs on select quick move-in homes.
Read More
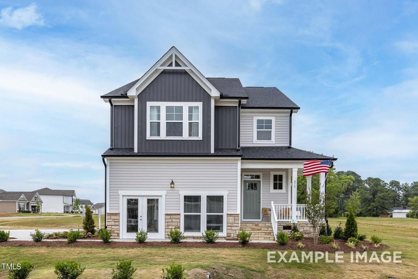
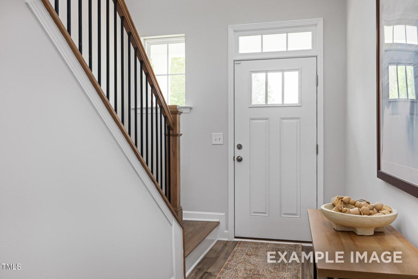
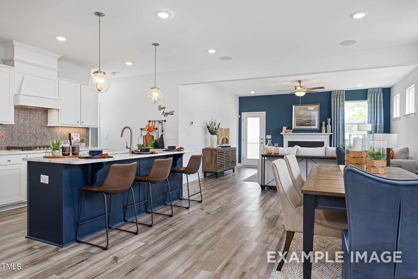
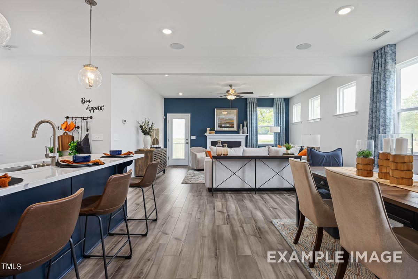
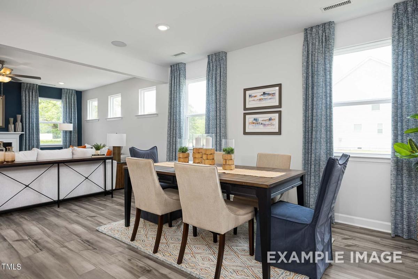
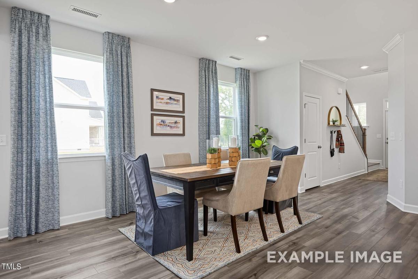
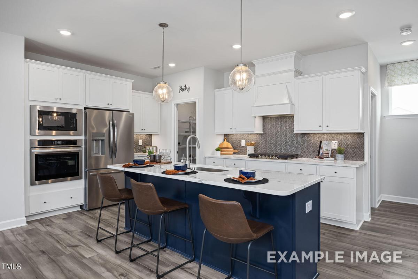
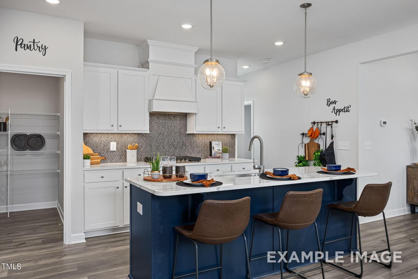
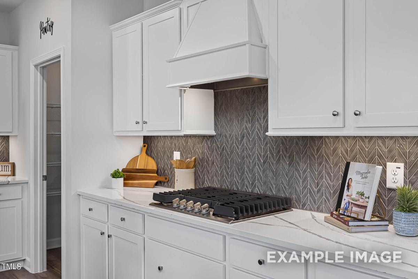
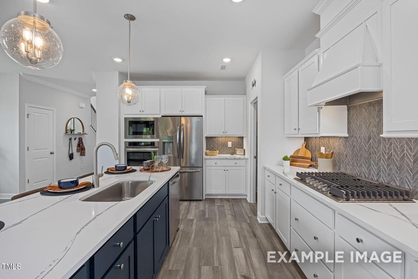
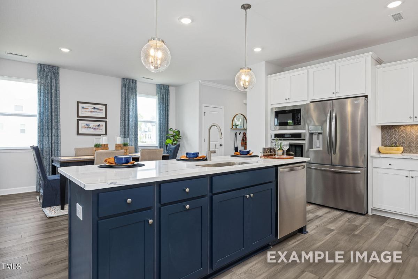
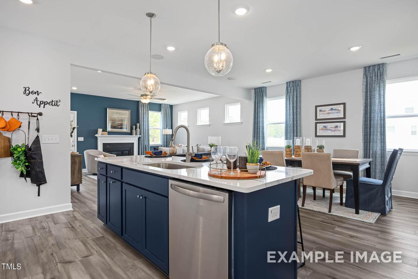
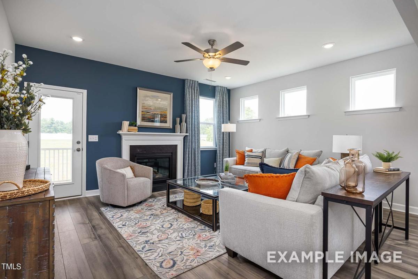
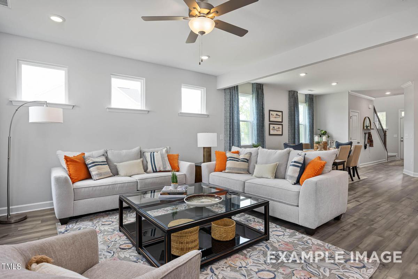
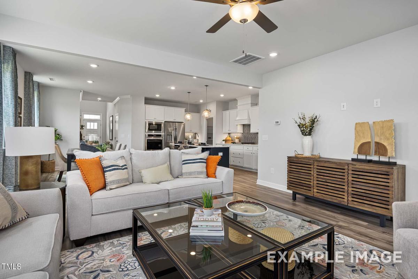
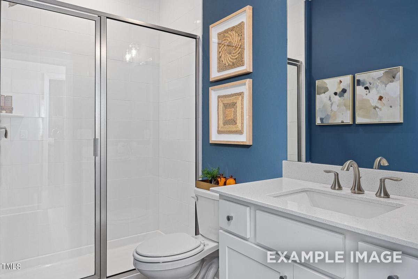
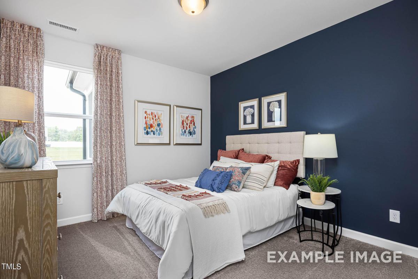
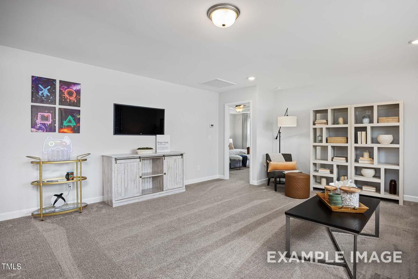
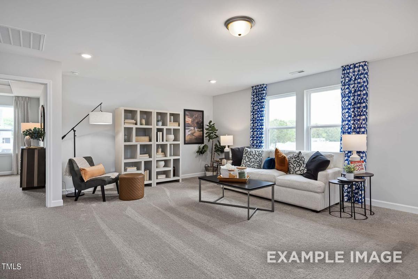
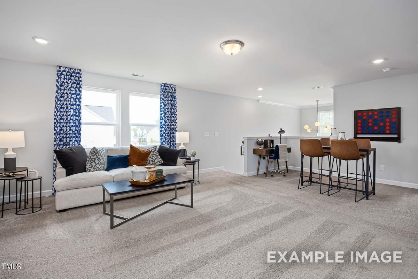
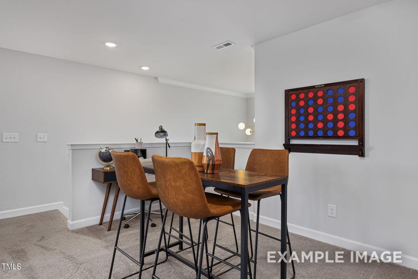
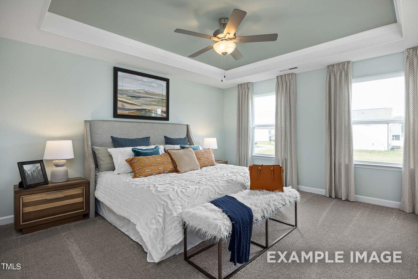
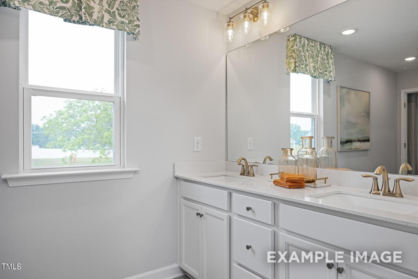
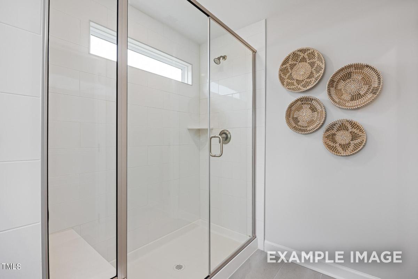
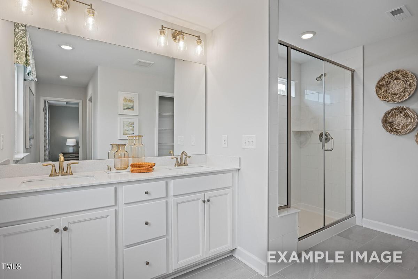
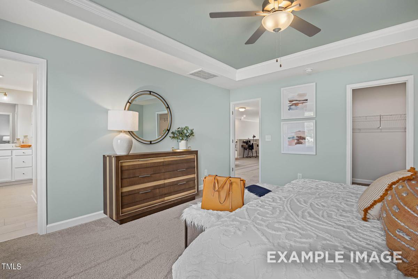
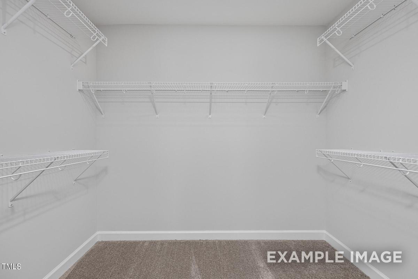
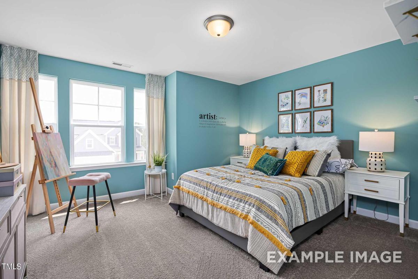
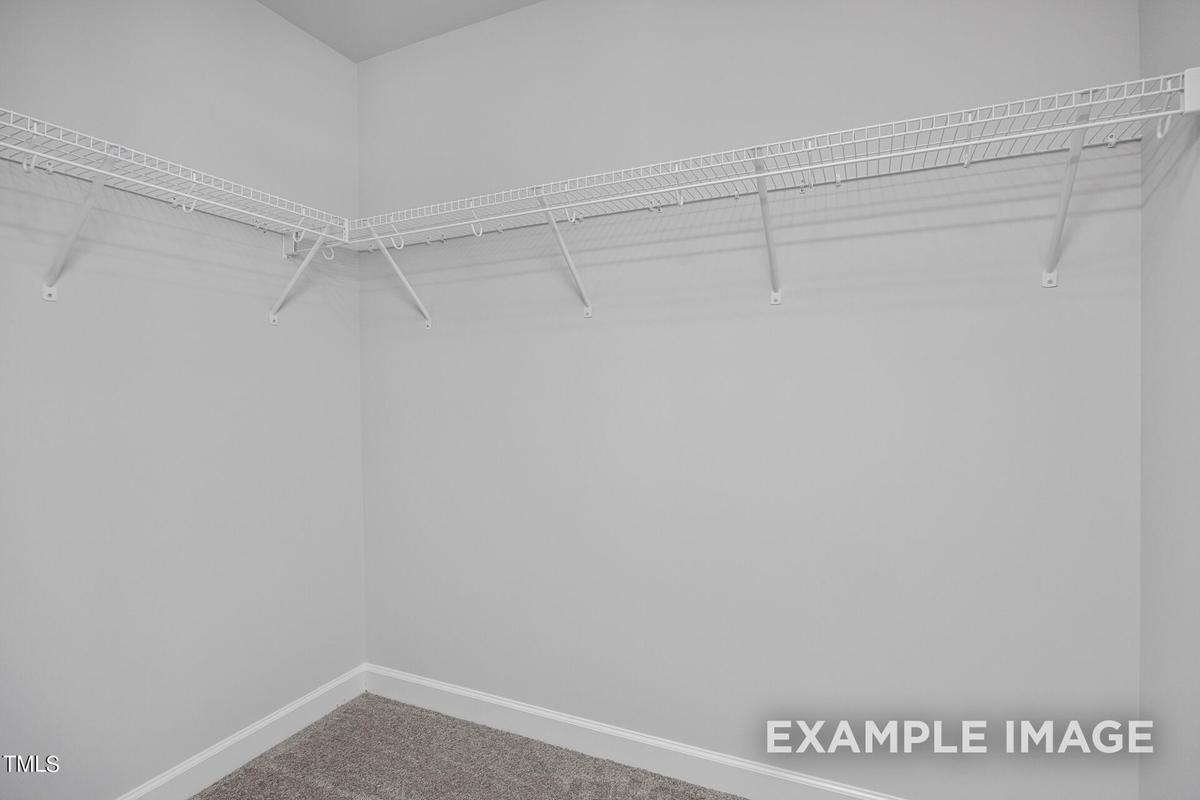
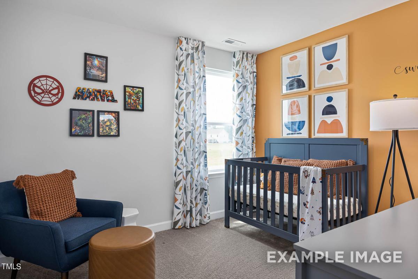
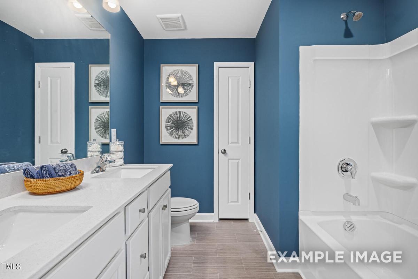
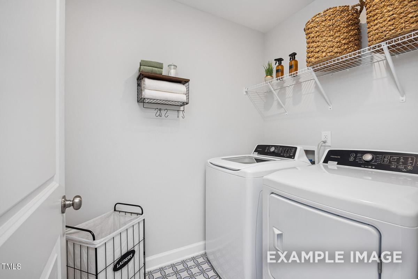
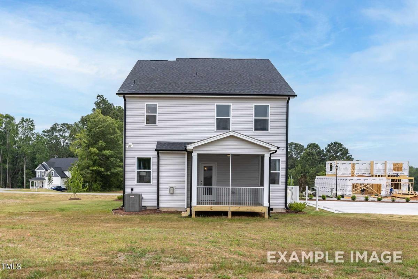
Homesite: #2
Introducing the Adalynn floorplan, where modern luxury meets the tranquility of nature. Nestled against a backdrop of towering trees, this home offers a sanctuary of peace and privacy, inviting you to unwind and reconnect with the beauty of the outdoors.
Step inside to discover a spacious open concept layout on the downstairs level, where every detail is designed for both elegance and functionality. The kitchen, adorned with sleek quartz countertops, becomes the heart of the home, offering a stylish backdrop for culinary creations and gatherings with loved ones. A convenient guest suite on this level provides comfort and privacy for visitors, ensuring that everyone feels welcome in your home.
As you ascend the staircase, you'll find yourself greeted by a versatile loft space on the upper level, perfect for relaxation, entertainment, or even a home office. Four additional bedrooms offer plenty of space, each providing comfort and style in equal measure.
Escape to the primary suite, where luxury awaits at every turn. His and her closets provide ample storage space, ensuring that your belongings stay organized and easily accessible. And indulge in the ultimate relaxation experience in the tiled spa shower, where every shower becomes a rejuvenating retreat from the stresses of the day.
Experience the perfect blend of modern living and natural beauty in the Adalynn floorplan. Welcome home to a life of luxury, comfort, and tranquility.





Disclaimer: This calculation is a guide to how much your monthly payment could be. It includes property taxes and HOA dues. The exact amount may vary from this amount depending on your lender's terms.
Our Davidson Homes Mortgage team is committed to helping families and individuals achieve their dreams of home ownership.
Pre-Qualify Now
For a limited time, Davidson Homes LLC is offering up to $10,000 in closing costs on select quick move-in homes.
Read More
Get $2,000 toward the purchase of your new home! Click here for more details.
Read MoreDiscover Gregory Village, our latest Lillington, NC new construction community offering attractive housing options! We’re currently building single family homes that are modern, spacious, and designed for comfort. Also this community features luxury new construction townhomes that are perfect for those who desire community living with a touch of personal space.
Gregory Village is established in a prime location that offers both convenience and recreation. Its proximity to Central Harnett Hospital ensures quick access to medical care, while Campbell University and the Keith Hills Golf Course cater to educational and recreational needs respectively.
Adventure enthusiasts will appreciate its closeness to Raven Rock State Park for outdoor escapades. A easy drive to and from Fayetteville, NC; where access to Fort Bragg/Fort Liberty provides the option to create a home off-base.
Gregory Village offers a blend of amenities, nature, and community connectivity, making it an ideal place for various lifestyles.
Schedule your visit today to learn more about this exciting new community!