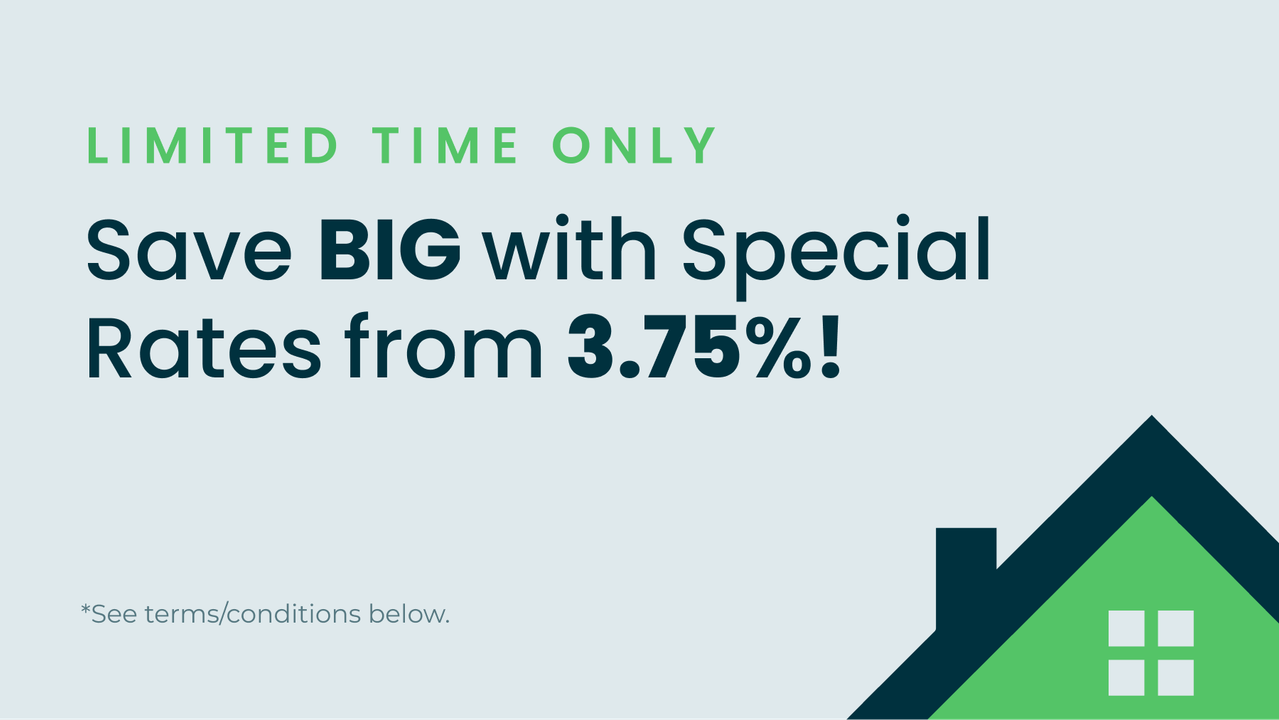
Enjoy Special Rates from 3.75%!
Multiple CommunitiesFor a limited time, we're offering a 2-1 interest rate buydown on select Quick Move-In homes, featuring rates as low as 3.75%!*
Read More

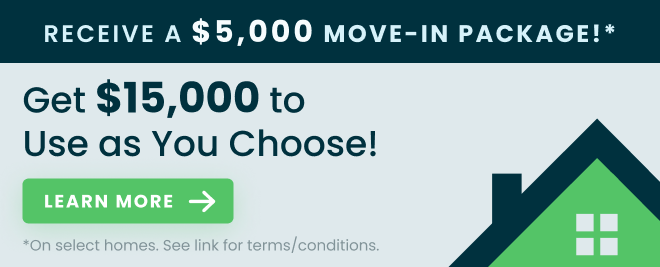
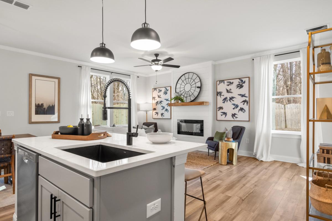
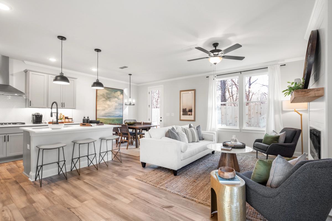
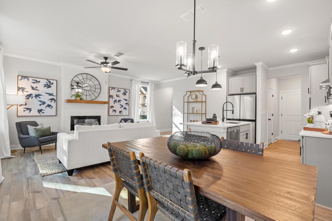
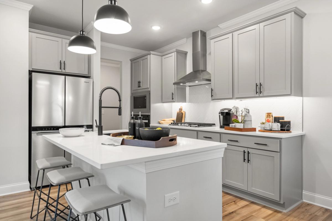

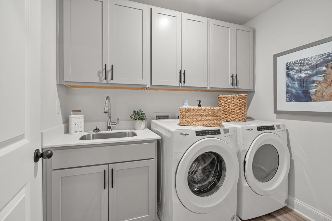
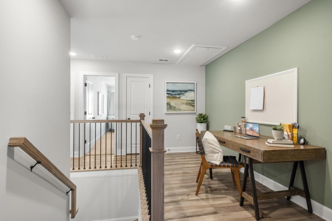
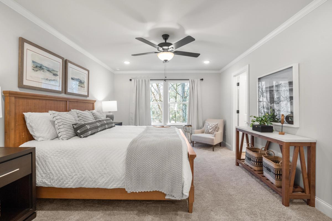
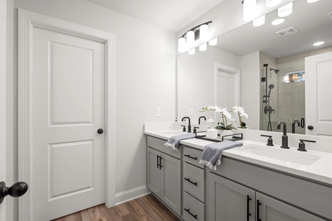
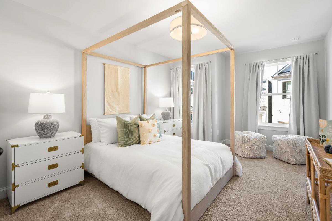
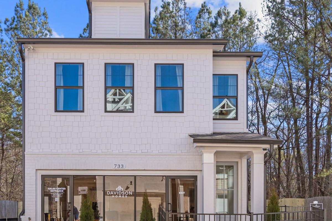
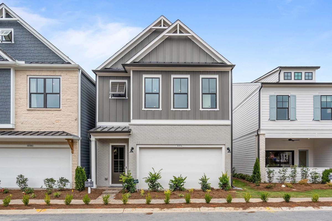
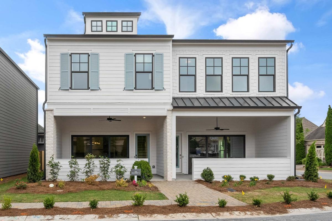
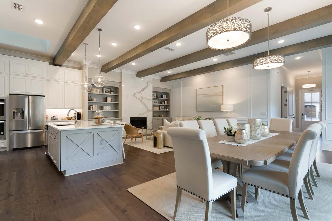
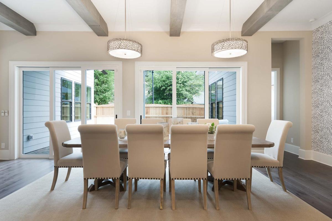
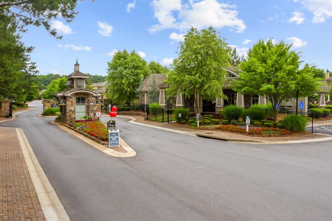
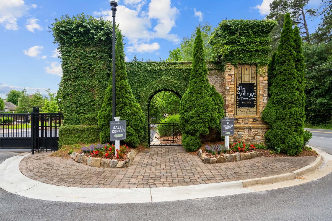
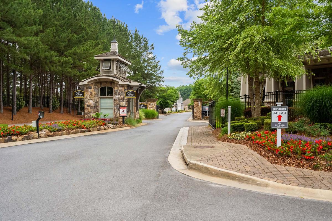
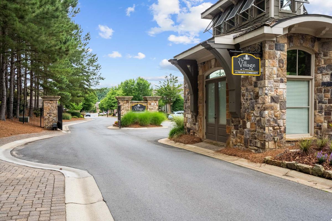
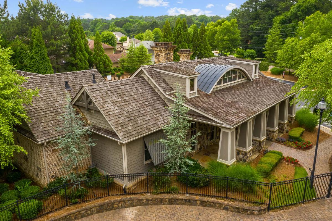
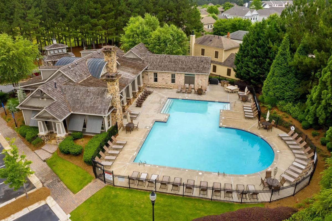
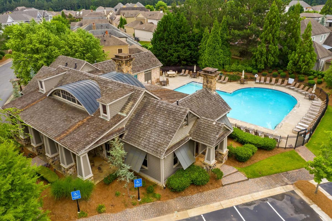
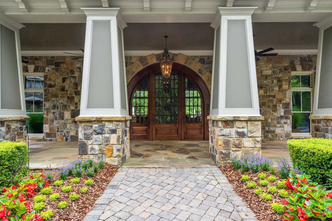
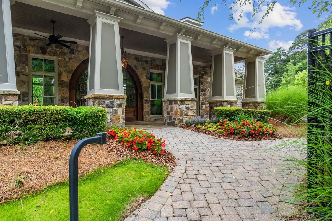
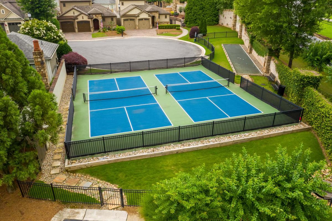
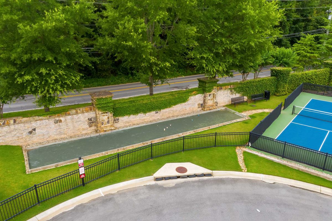
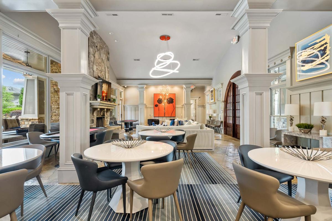
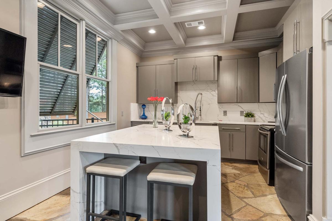
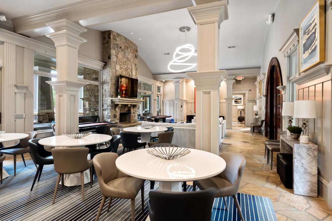
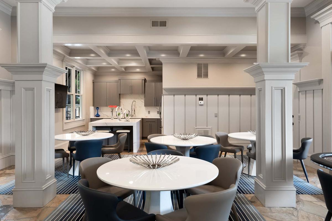
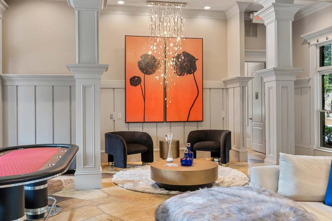
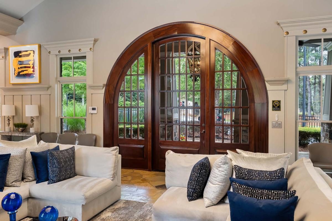
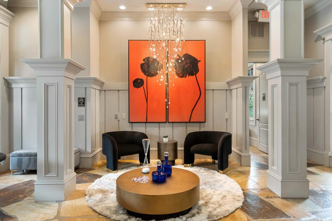
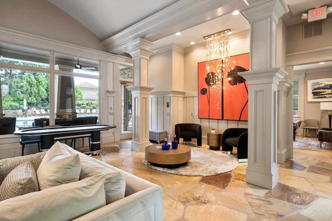
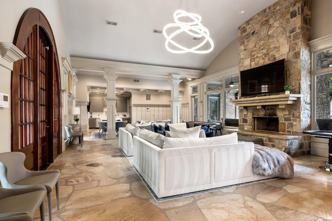
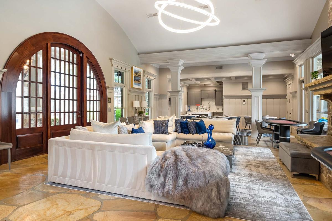
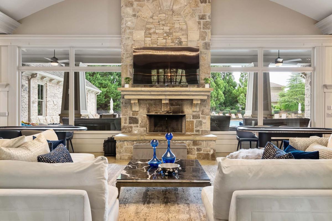
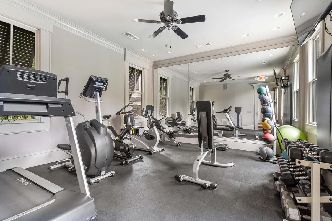
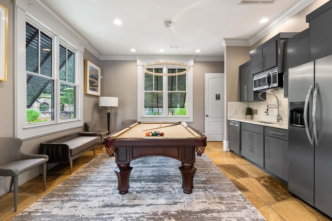
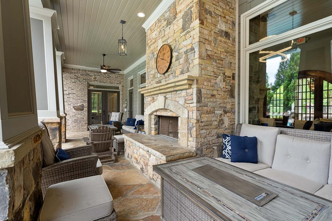
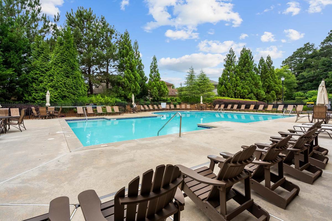
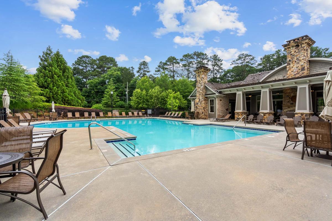
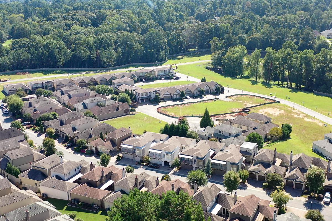
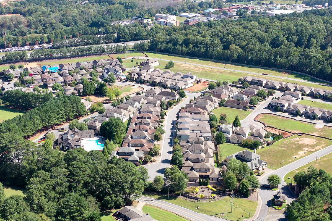
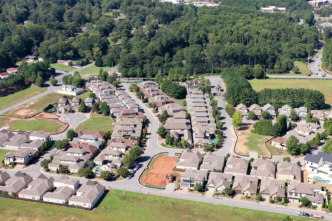
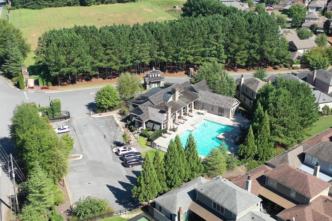
Discover the epitome of modern living at The Village at Towne Lake, an exquisite community for those seeking a new construction home in close proximity to downtown Woodstock. Immerse yourself in the luxury of this upscale, gated community, with a remarkable clubhouse, state-of-the-art fitness center, and a sprawling swimming pool complemented by a stylish cabana. Choose from five meticulously crafted home designs, including both single-family residences and townhomes, with the added allure of two featuring an owner’s suite on the main floor.
What sets these homes apart is their unique courtyard-style living design. Upon entering the front door, you'll be captivated by the expansive, open-concept layouts and high-end finishes. Our homes epitomize a lifestyle, seamlessly blending comfort and elegance. Beyond the impeccable interiors, our community's strategic location brings convenience to your doorstep, with shopping, dining, and entertainment options just moments away.
Discover one of Woodstock's most sought-after communities today by contacting us to schedule your visit. Your dream home awaits!

Disclaimer: This calculation is a guide to how much your monthly payment could be. It includes property taxes and HOA dues. The exact amount may vary from this amount depending on your lender's terms.
Our Davidson Homes Mortgage team is committed to helping families and individuals achieve their dreams of home ownership.
Pre-Qualify Now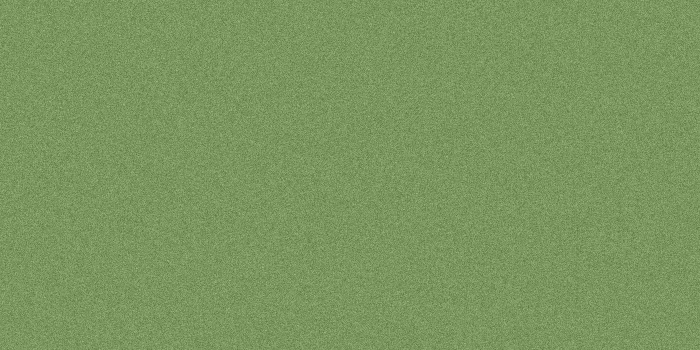

For a limited time, we're offering a 2-1 interest rate buydown on select Quick Move-In homes, featuring rates as low as 3.75%!*
Read More
Receive $15,000 to Use as you Choose + Move-In Package!
Read More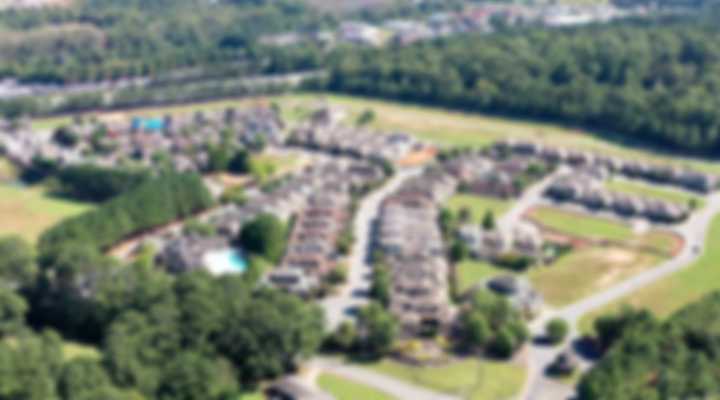

Disclaimer: This calculation is a guide to how much your monthly payment could be. It includes property taxes and HOA dues. The exact amount may vary from this amount depending on your lender's terms.