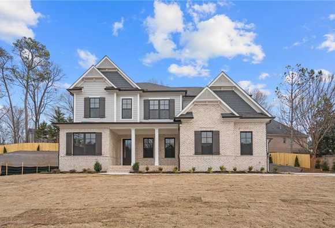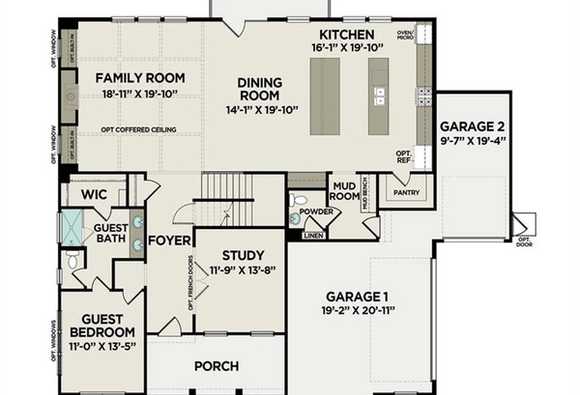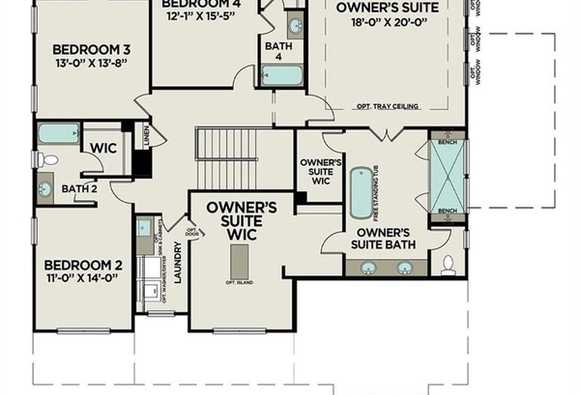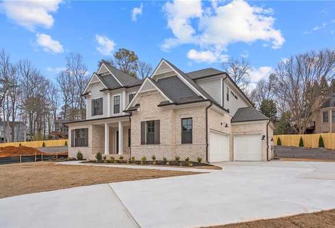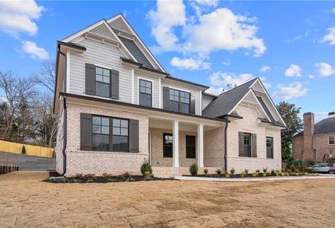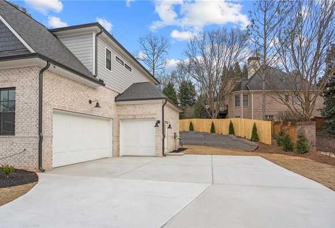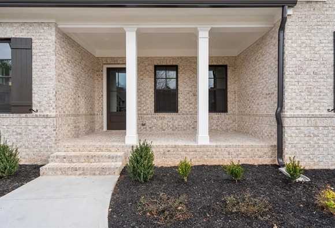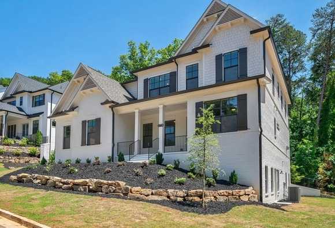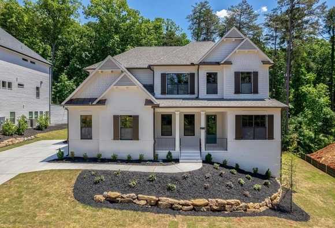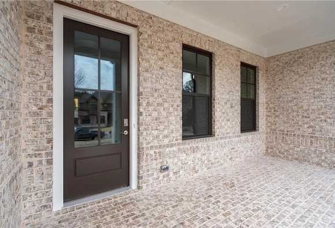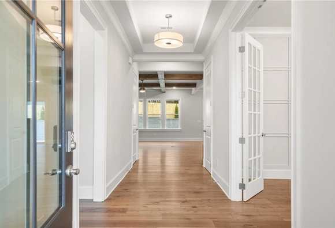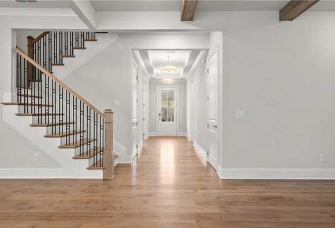
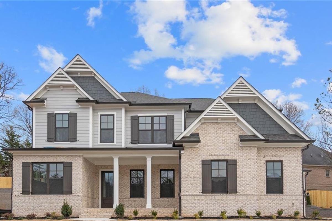
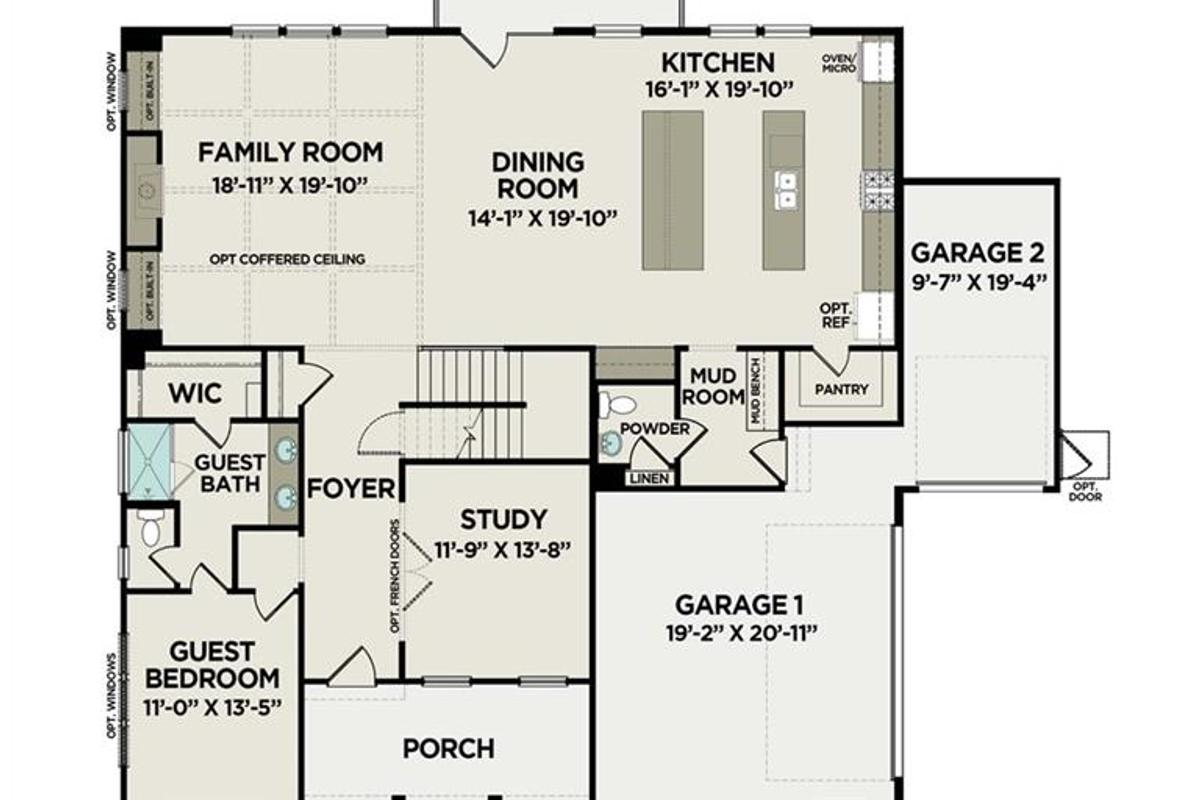
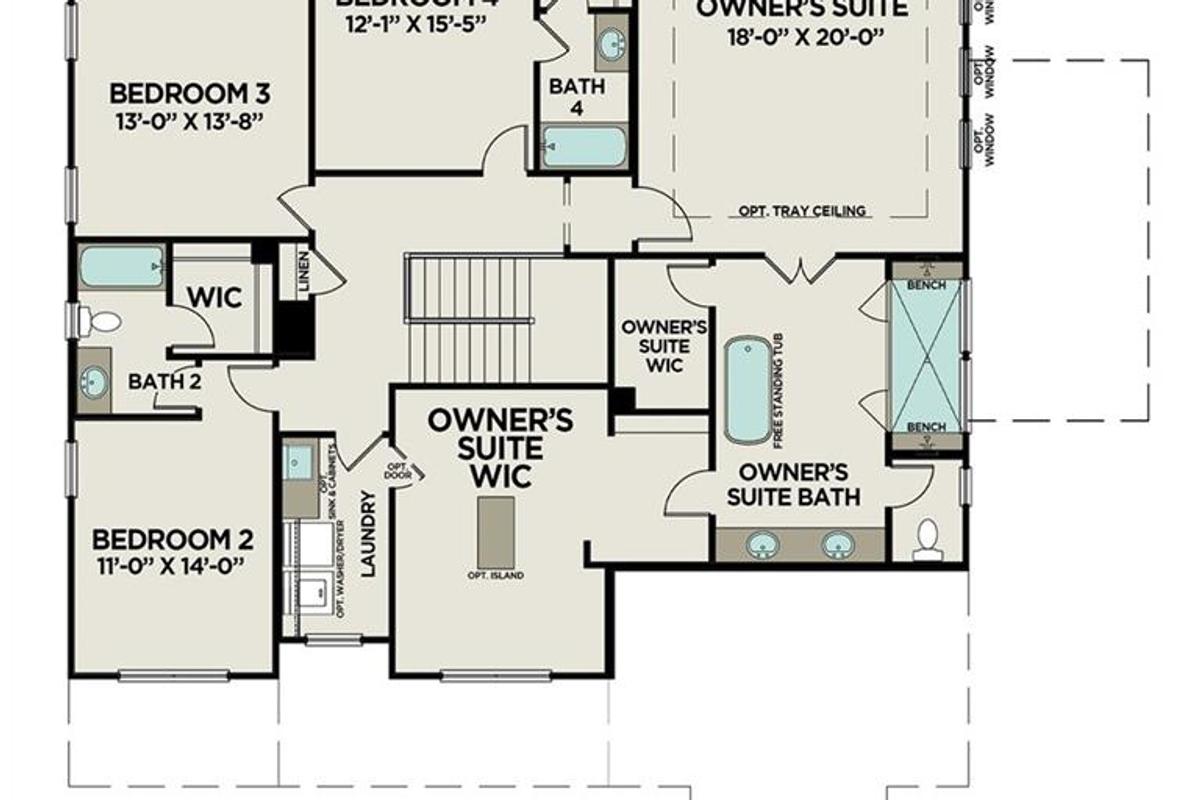
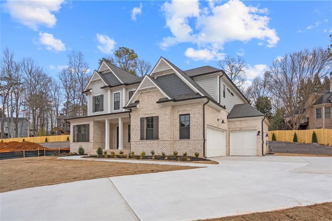
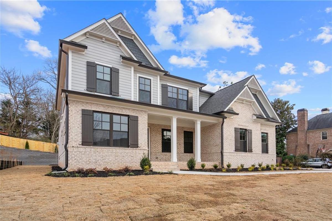
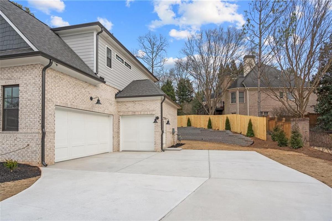
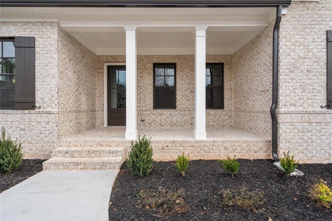
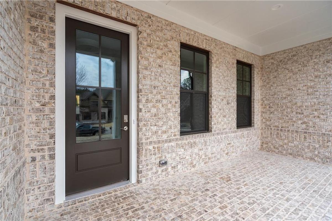
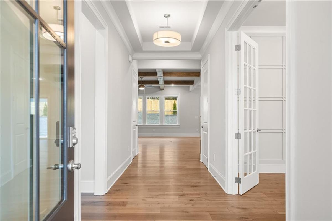
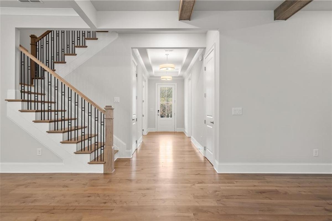
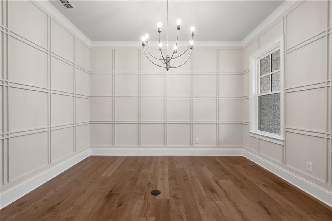
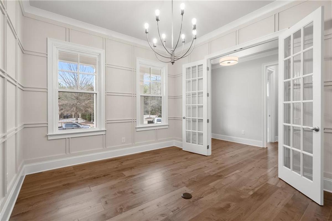
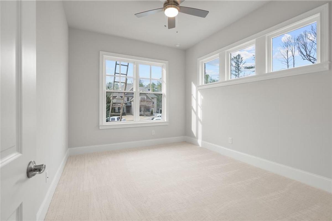
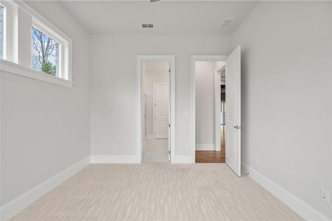
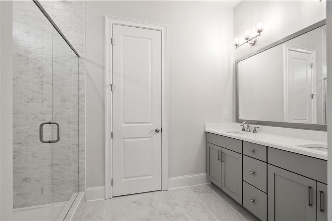
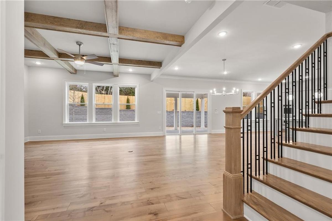
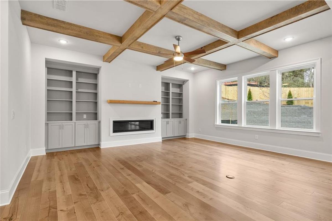
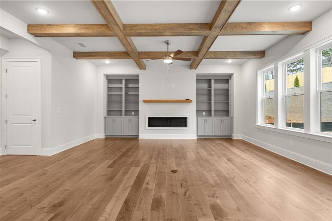
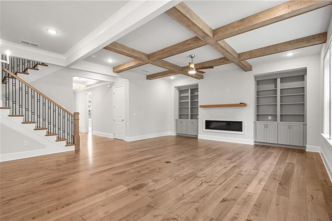
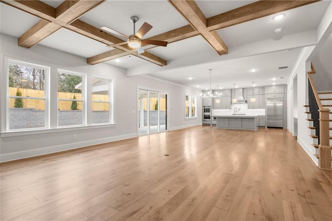
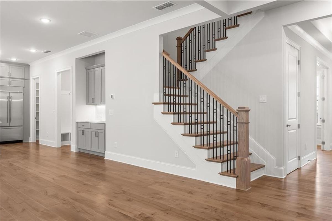
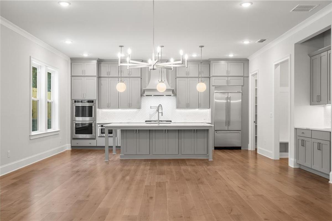
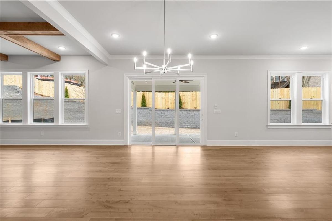
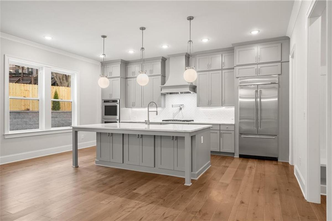

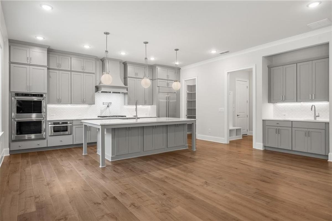
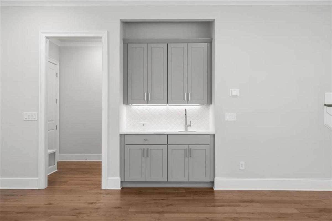
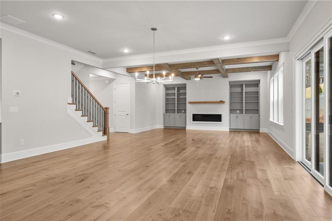
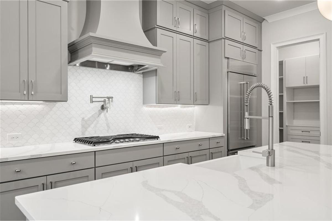
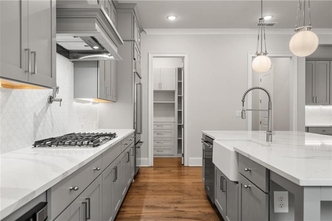
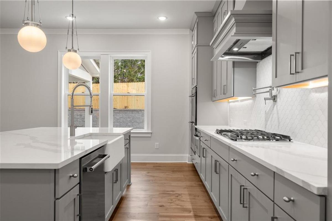
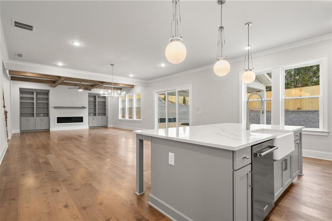
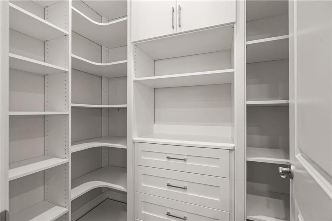
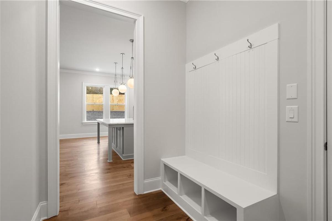
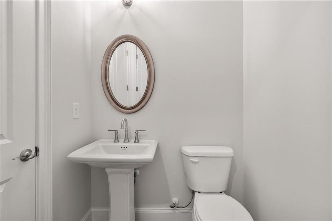

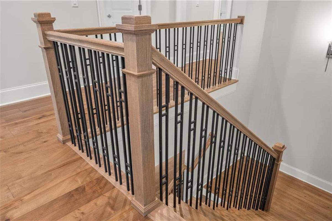
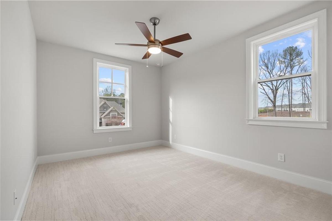

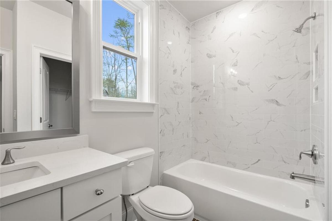
5038 Canopy Drive
Homesite: #14
$1,190,579
Plan
The Arlington C
Est. Payment*
Community
TanglewoodCommunity Features
- Excellent Schools
- 3 Car Garage Standard
- Private Homesites
- Open Concept Floor Plans
- Luxury Finishes
- Oversized Owner Suites
Description
Davidson Homes, Arlington plan featuring a stunning open concept from the kitchen to dining and great room, great for entertaining. Main-level features 10 ft ceilings and 8ft doors, a coffered ceiling, gas fireplace with built-ins and a private work from home office. Your guest will enjoy a suite on the main while visiting with a double vanity, walk-in shower and closet. The gourmet kitchen will not disappoint featuring 36" Kitchen Aid gas cooktop, double ovens, built-in refrigerator, quartz counter tops, soft close drawers & doors, farmhouse sink with a custom walk-in pantry system. Main-level highlight, slider doors open to a cozy covered patio for extending your entertainment space. Upstairs enjoy another 4 spacious bedrooms with private baths and all rooms feature a walk-in closet. The owner's large bedroom suite flows right into your designer owners bath and HUGE walk in closet system with second walk-in closet. You will not run out of space in this home! This is a private, well maintained community with an amazing East Cobb location including swim/tennis amenities. Home is currently under construction and will be completed approximately by end of 2024. Limited new construction opportunity by Davidson Homes in the highly rated Lassiter school district. Preferred lender incentive of $20,000 closing cost by using Davidson Homes Mortgage!!!! Final opportunity for Tanglewood North. Please call or text lisitng agent for an appointment and construction status update.
Attached photos may include upgrades and non-standard features and are for illustrations purposes only. They may not be an exact representation of the home. Actual home will vary due to designer selections, option upgrades and site plan layouts.
Floorplan




Daniel LaMarca
(678) 855-8008Disclaimer: This calculation is a guide to how much your monthly payment could be. It includes property taxes and HOA dues. The exact amount may vary from this amount depending on your lender's terms.
Davidson Homes Mortgage
Our Davidson Homes Mortgage team is committed to helping families and individuals achieve their dreams of home ownership.
Pre-Qualify NowCommunity Events

Community Overview
Tanglewood
Welcome to Tanglewood, the epitome of luxury living in East Cobb, GA. Davidson Homes takes pride in creating communities that exude sophistication, and Tanglewood is no exception. Our community offers final opportunities to live in your dream home in the highly coveted Lassiter High school district.
At Tanglewood, we only build our modern executive series home plans, which offer ample space and all the amenities you could desire. From the moment you step into our homes, you'll be stunned by the attention to detail and elegance that our homes exude. It is conveniently located near shopping, dining, and parks, with easy access to Marietta and Woodstock.
Schedule an appointment today!
- Excellent Schools
- 3 Car Garage Standard
- Private Homesites
- Open Concept Floor Plans
- Luxury Finishes
- Oversized Owner Suites
