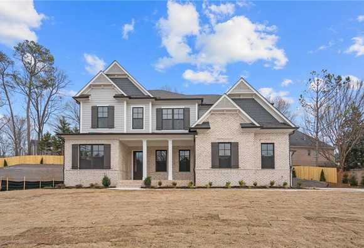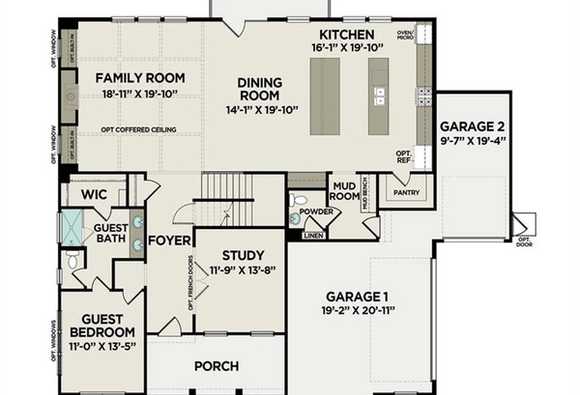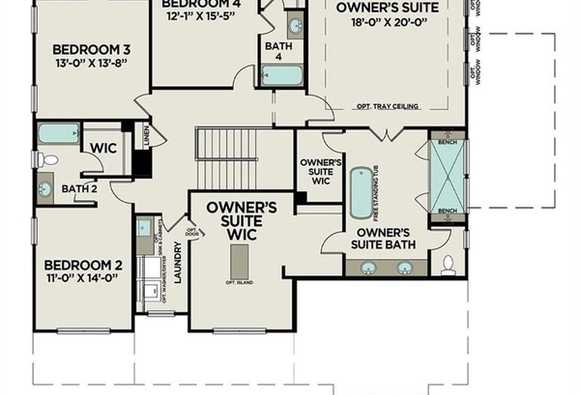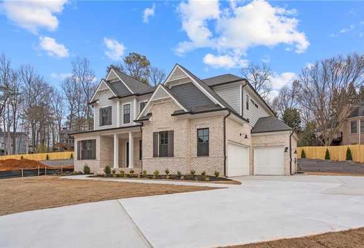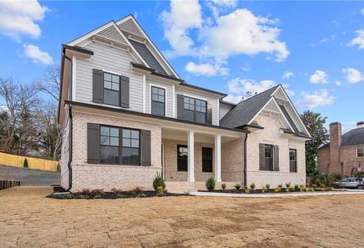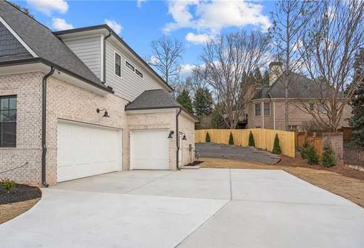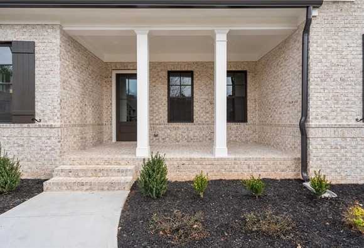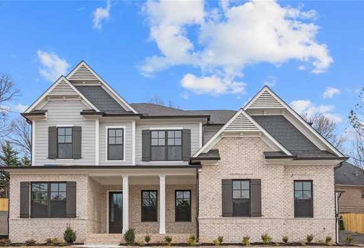
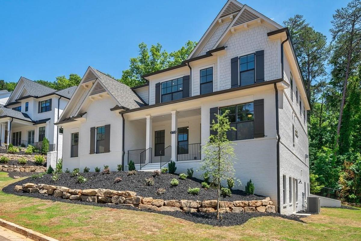
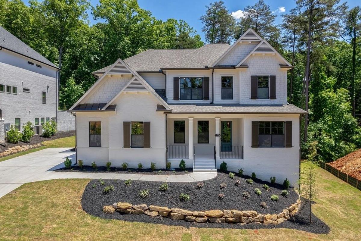
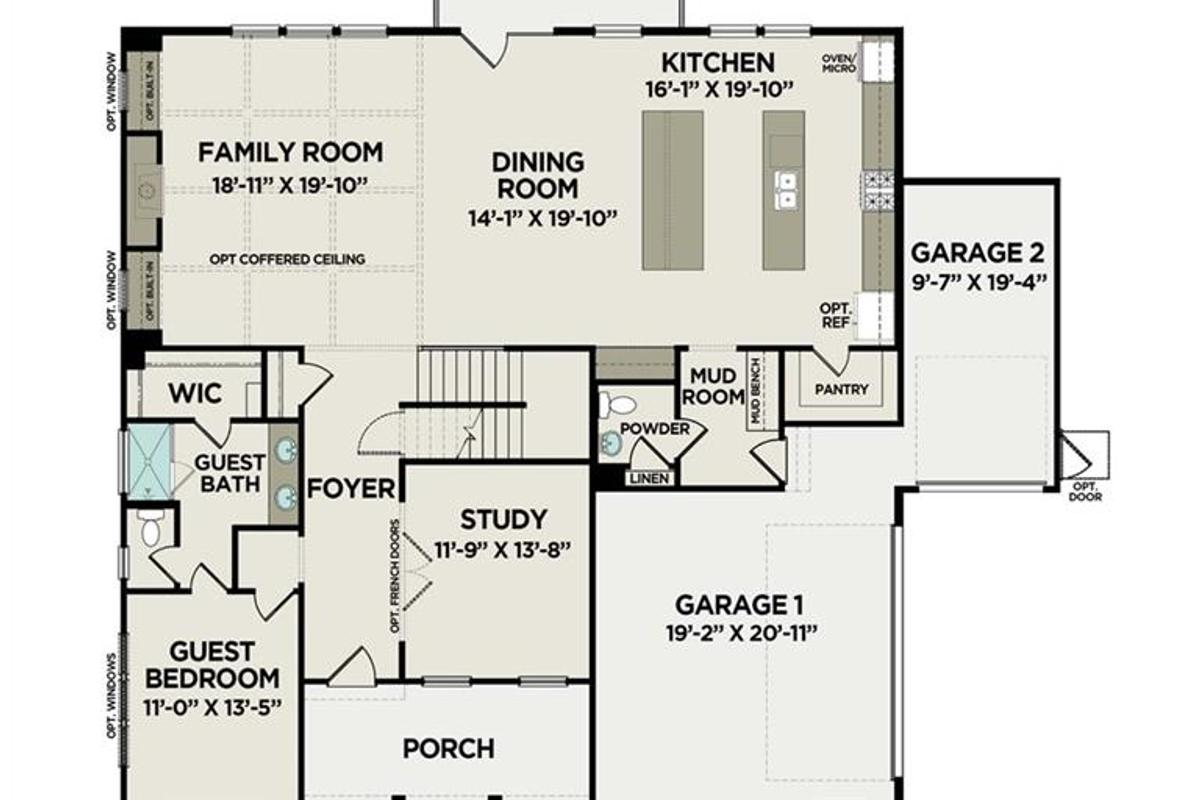
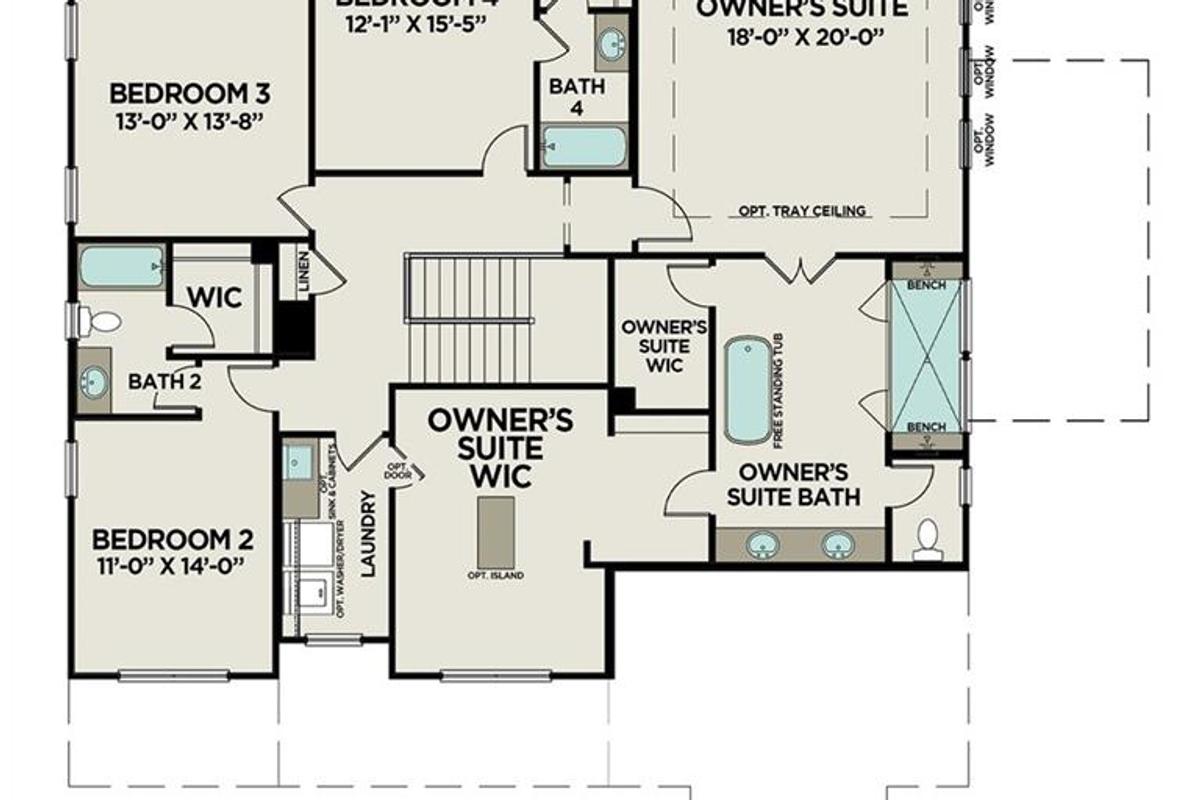
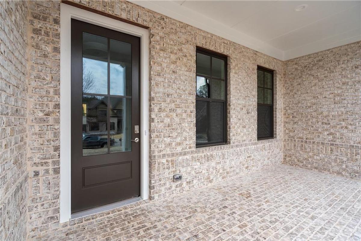
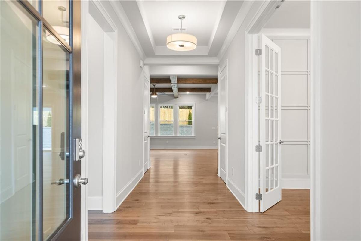
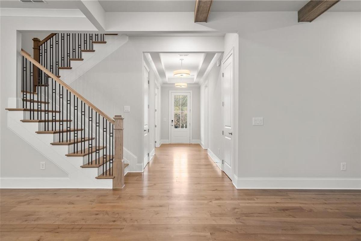
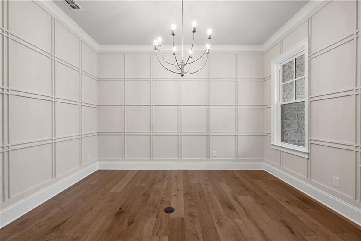
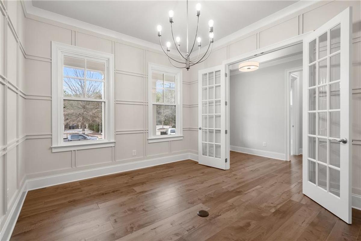
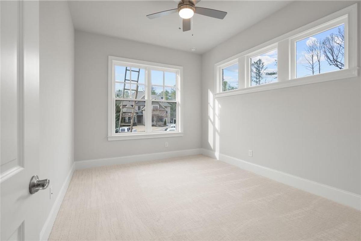
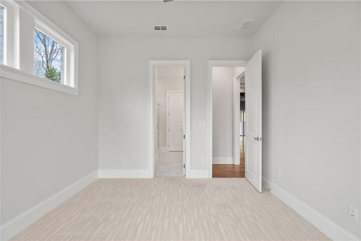
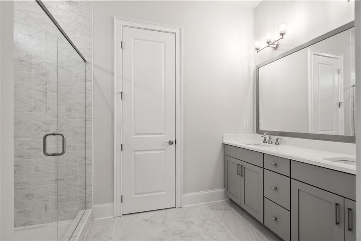
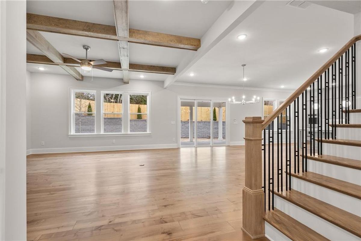
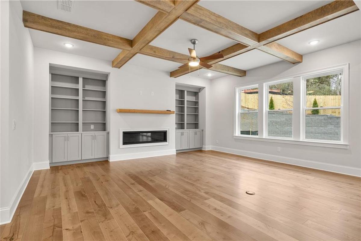
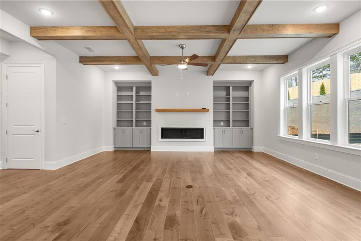
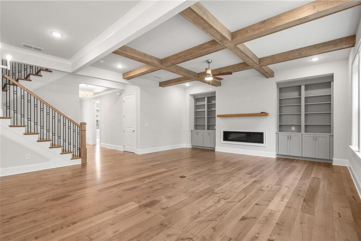
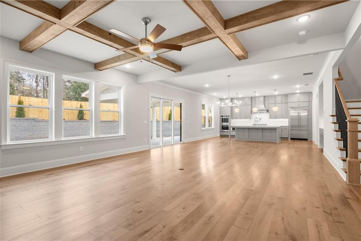
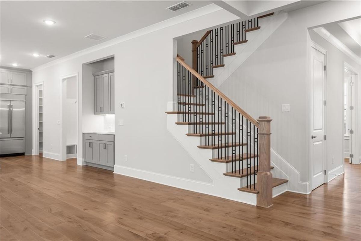
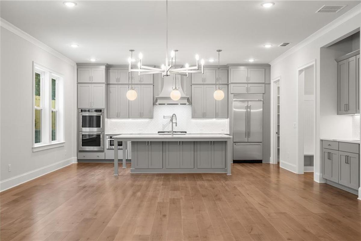
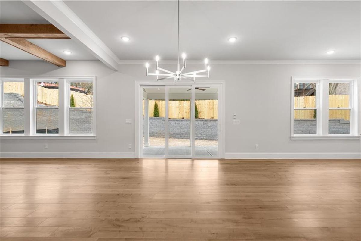
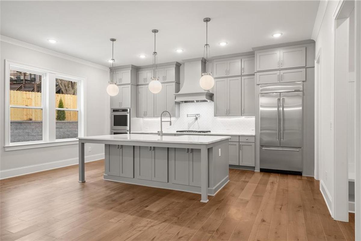

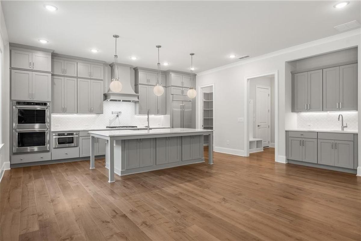
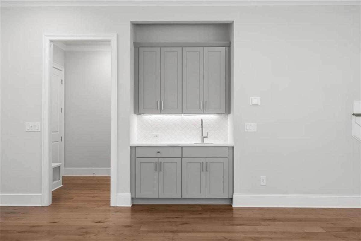
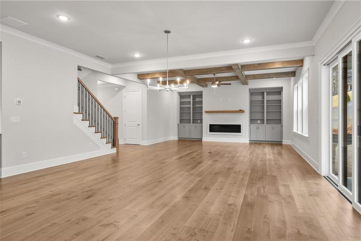
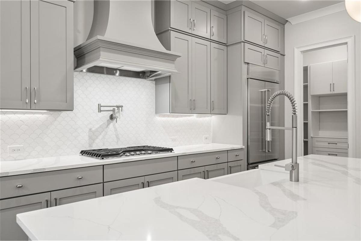
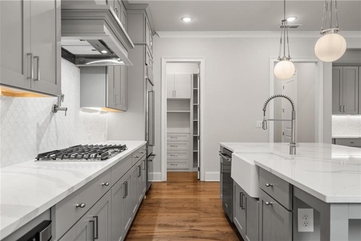
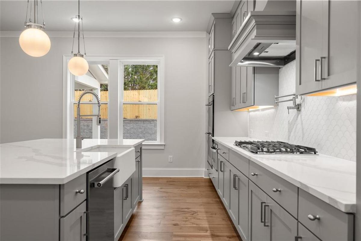
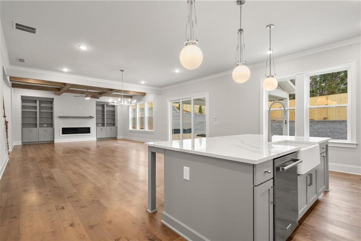
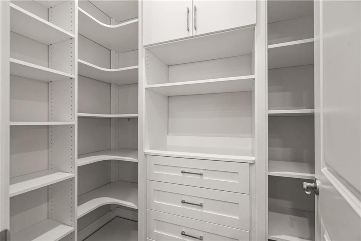
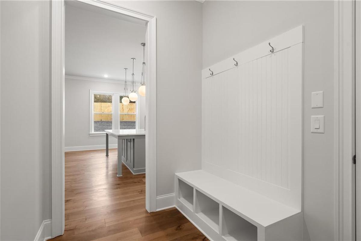
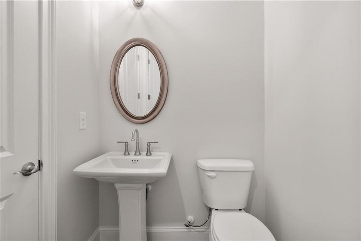

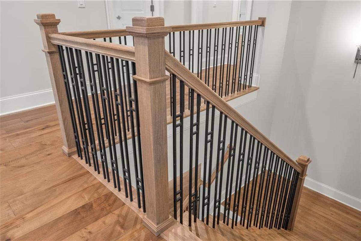
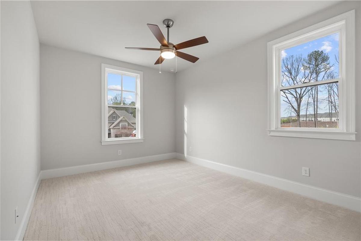

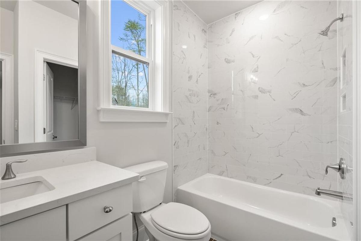
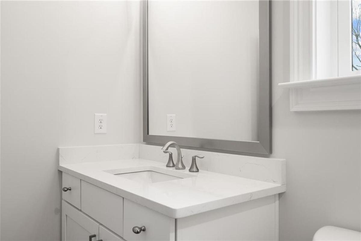
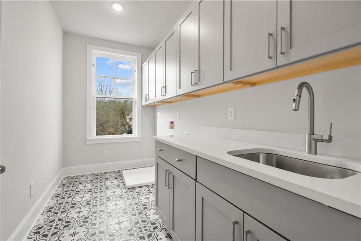
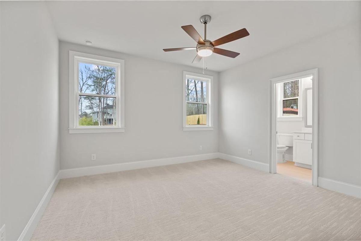
2750 Twisted Oak Lane
Homesite: #20
$1,324,900 ($175,000 off)
Plan
The Arlington B
Est. Payment*
Community
TanglewoodCommunity Features
- Excellent Schools
- 3 Car Garage Standard
- Private Homesites
- Open Concept Floor Plans
- Luxury Finishes
- Oversized Owner Suites
Description
Welcome to your dream home in the highly sought-after Tanglewood Estates community. This exquisite Davidson Homes property, the Arlington plan, epitomizes modern luxury and comfortable living. As you step inside, you'll be captivated by the spacious open concept design that seamlessly connects the kitchen, dining area, and great room, making it perfect for entertaining friends and family. The main level boasts 10-foot ceilings and 8-foot doors, along with a coffered ceiling, gas fireplace with built-ins, and a private office, ideal for remote work. Your guests will feel at home with a comfortable suite on the main level, complete with a double vanity, walk-in shower, and ample closet space. The large island is a chef's delight, featuring a 36" Kitchen Aid gas cooktop, a built-in refrigerator, quartz countertops, soft-close drawers and doors, and a farmhouse sink. Don't miss the custom walk-in pantry system for added convenience.
Slide open the doors to a deck extending your entertainment space. Upstairs, you'll find four generously sized bedrooms, each with a private bath and walk-in closet. The owner's suite is a true oasis, seamlessly connecting to a designer owner's bath and an expansive walk-in closet system complete with an island and a second walk-in closet. This home includes a rare and fully finished basement with a media room, game room, and exercise room, ensuring you won't run out of space. Tanglewood Estates is a private, well-maintained gated community in the highly rated Lassiter school district, offering an amazing East Cobb location. This fantastic home is currently UNDER CONSTRUCTION and will be ready to close end of May 2024. Don't miss this opportunity! It's the last available finished basement lot in Tanglewood Estates, with a HUGE PRICE IMPROVEMENT that you won't want to miss out on. $20,000 closing cost incentive financing with Davidson Homes Mortgage! Contact us today to schedule a showing and make this dream home yours.
Floorplan




Daniel LaMarca
(678) 855-8008Disclaimer: This calculation is a guide to how much your monthly payment could be. It includes property taxes and HOA dues. The exact amount may vary from this amount depending on your lender's terms.
Davidson Homes Mortgage
Our Davidson Homes Mortgage team is committed to helping families and individuals achieve their dreams of home ownership.
Pre-Qualify NowCommunity Events

Community Overview
Tanglewood
Welcome to Tanglewood, the epitome of luxury living in East Cobb, GA. Davidson Homes takes pride in creating communities that exude sophistication, and Tanglewood is no exception. Our community offers final opportunities to live in your dream home in the highly coveted Lassiter High school district.
At Tanglewood, we only build our modern executive series home plans, which offer ample space and all the amenities you could desire. From the moment you step into our homes, you'll be stunned by the attention to detail and elegance that our homes exude. It is conveniently located near shopping, dining, and parks, with easy access to Marietta and Woodstock.
Schedule an appointment today!
- Excellent Schools
- 3 Car Garage Standard
- Private Homesites
- Open Concept Floor Plans
- Luxury Finishes
- Oversized Owner Suites
