
50% Off All Basements
RiverwoodReceive $15,000 To Use As You Choose Plus 50% Off All Basements on contracts written by 4/30/24.
Read More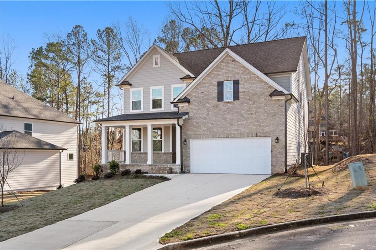
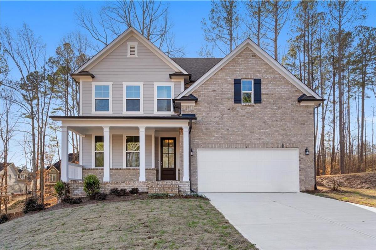
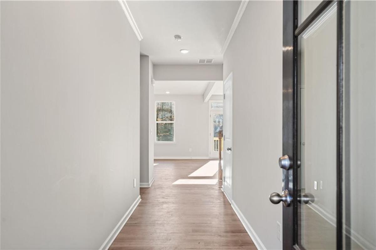
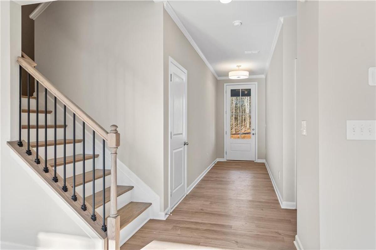
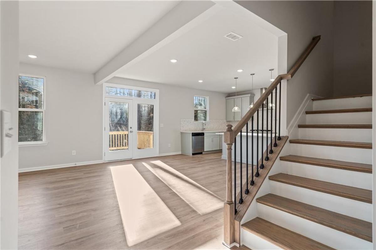
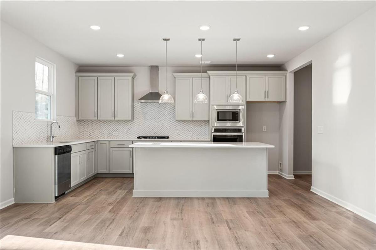
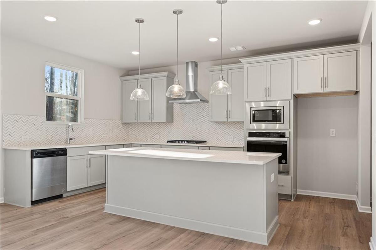
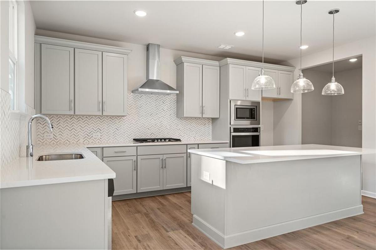
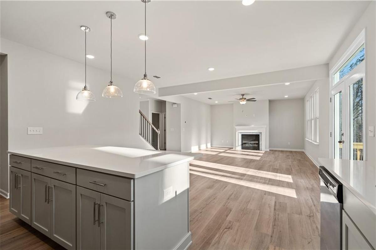
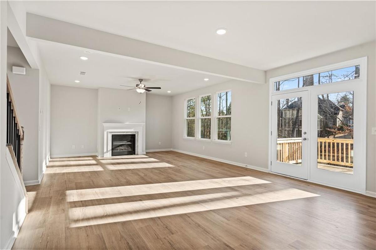
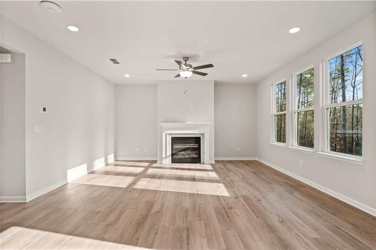
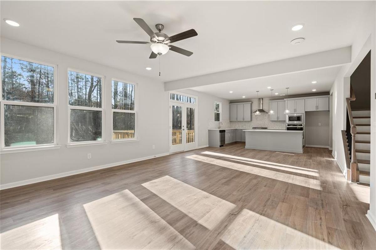
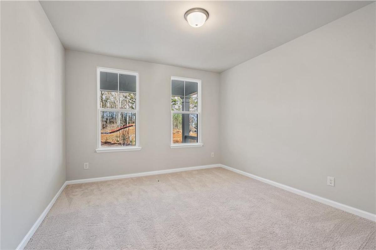
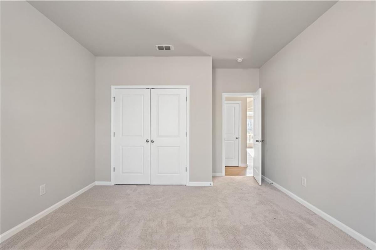
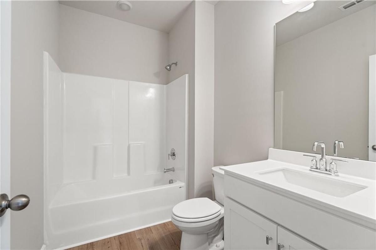
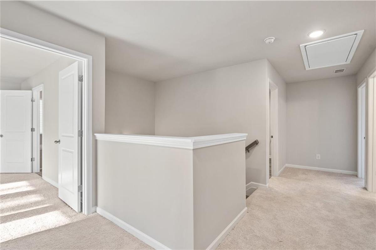
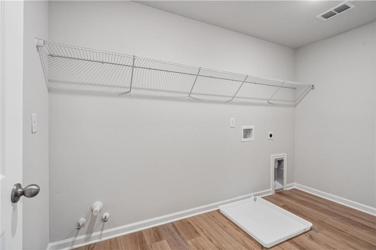
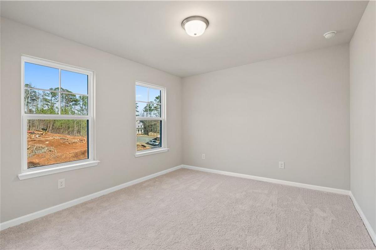
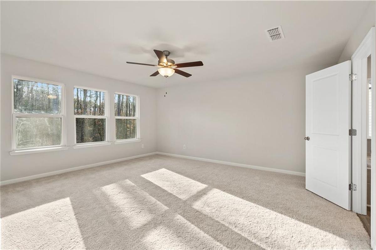
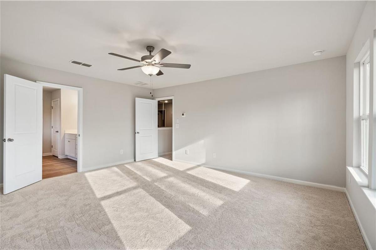
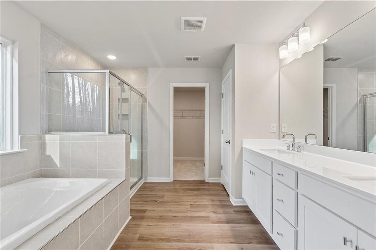
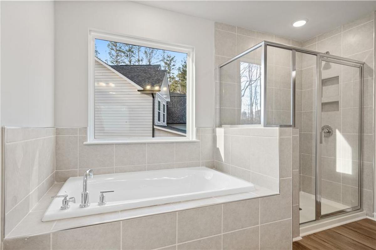

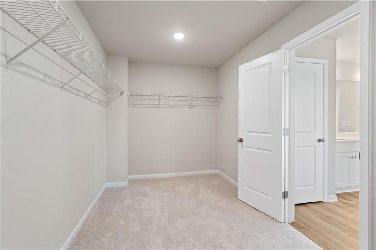

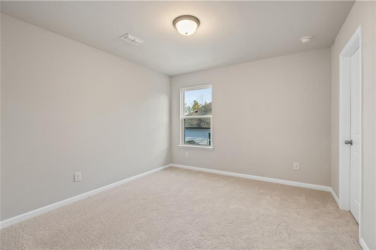
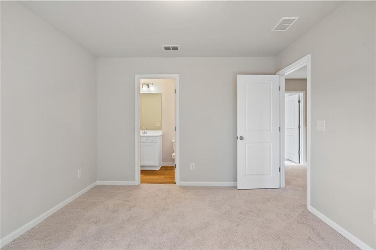
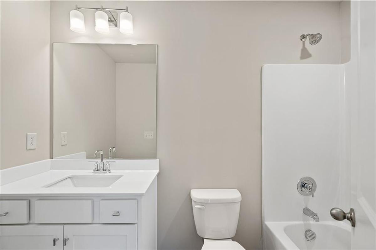
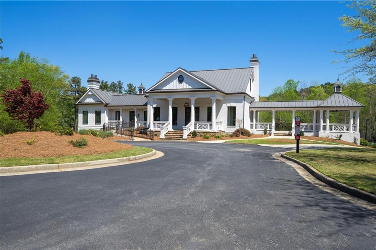
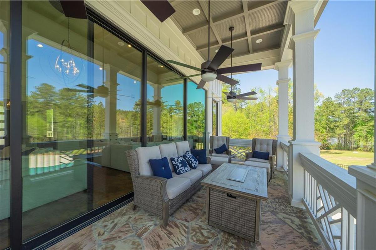
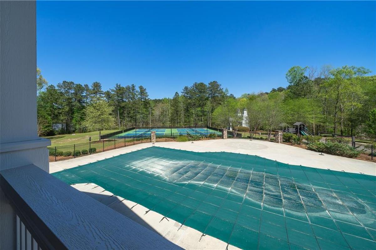
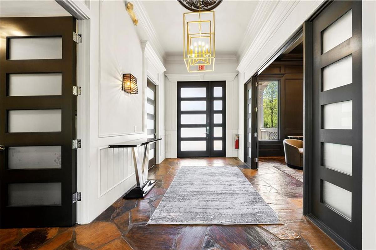
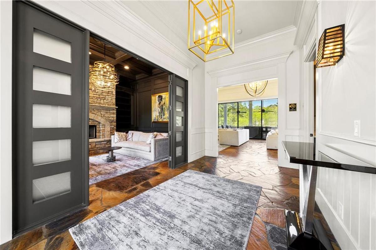
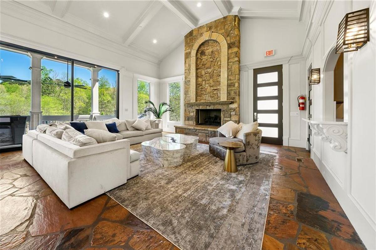
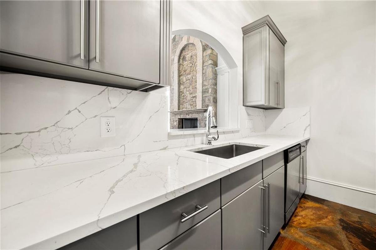
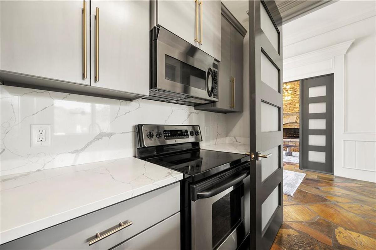
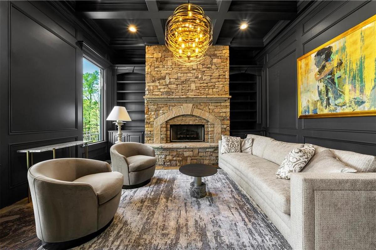
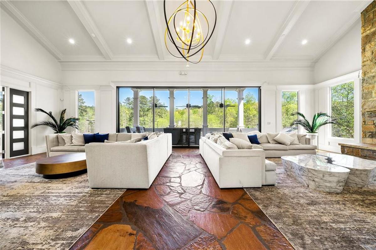
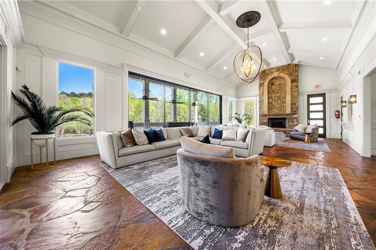
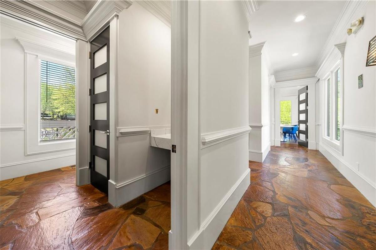
Homesite: #189
*$15,000 promo valid on contracts written by 4/20/24 to be used towards closing costs, discount points, rate buy downs, or options. Buyer must use Seller’s preferred lender*
*Attached photos may include upgrades and non-standard features and are for illustrative purposes only. They are not an exact representation of the home. Actual home will vary due to designer selections, option upgrades and site plan layouts. Home is under construction with an approximate Aug 2024 delivery. Come and see the model home at 392 Riverwood which is the same floorplan.
Davidson's Hickory B, 5 BR, 4 Bath. This is our beautiful model home plan. Spacious floorplan that is open and comfortable. Kitchen will provide plenty of cabinet space and a large walk in pantry. Stone cabinets with Frost White Quartz finishes. Stainless steel appliances include built in oven and microwave with a 4 burner gas 30" cooktop and Chimney Hood. Large bedroom(13x13) on the first floor with full bath perfect for guests.
Large primary bedroom up with trey ceiling, deluxe bath (soaking tub and shower) and spacious closet. A JR Suite along with 2 additional bedrooms and a full bath complete the upstairs. Large laundry room with upper cabinets will include a stub for a sink or doggy shower to be installed after closing.
Riverwood offers world class amenities that include Clubhouse with Fitness Center, Jr. Olympic pool, Pickleball, and Tot Lot. Our sidewalks welcome you and your family to stroll the community and meet your neighbors.





Disclaimer: This calculation is a guide to how much your monthly payment could be. It includes property taxes and HOA dues. The exact amount may vary from this amount depending on your lender's terms.
Our Davidson Homes Mortgage team is committed to helping families and individuals achieve their dreams of home ownership.
Pre-Qualify Now
Receive $15,000 To Use As You Choose Plus 50% Off All Basements on contracts written by 4/30/24.
Read More
For a limited time, we're offering a 2-1 interest rate buydown on select Quick Move-In homes, featuring rates as low as 3.75%!*
Read MoreWelcome to Riverwood by Davidson Homes - a hidden gem located in the heart of Dallas, GA. Residents can choose from a variety of home styles, each built with quality craftsmanship and attention to detail.
At Riverwood, we believe in providing an exceptional living experience. Our community clubhouse and gym, equipped with all the essentials, make it easy to stay active and socialize with your neighbors. Whether you're practicing your backhands on the pickleball courts or unwinding by the pool, you'll never be out of activities to enjoy. Every member of your family will find something to love in this vibrant community.
Less than 10 minutes from Downtown Dallas, residents will enjoy easy access to local shopping, dining, and entertainment options. Nearby parks and outdoor recreational areas provide plenty of opportunities to enjoy the outdoors.
Contact us to schedule your visit and discover what sets Riverwood apart. We can't wait to help you find your dream home!