
50% Off All Basements
RiverwoodReceive $15,000 To Use As You Choose Plus 50% Off All Basements on contracts written by 4/30/24.
Read More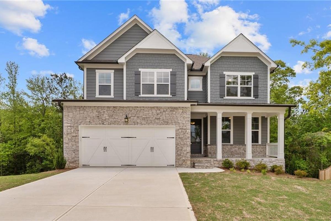
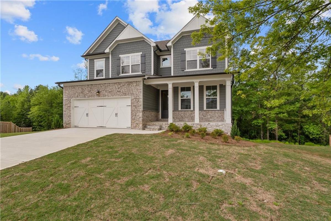
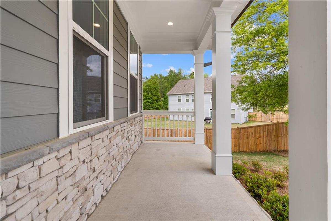
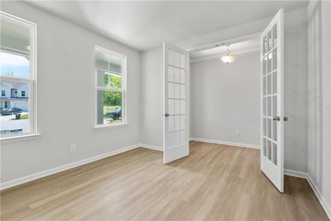
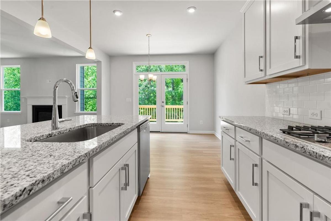
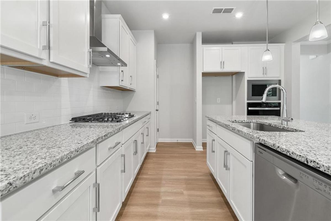
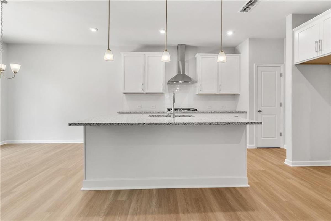
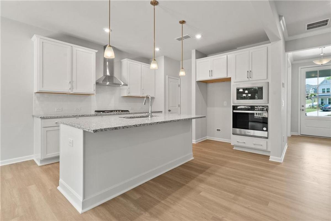
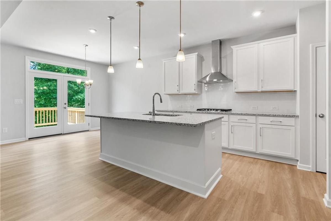
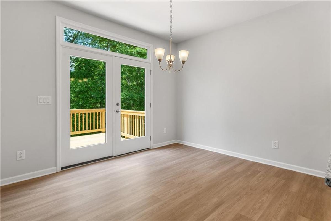
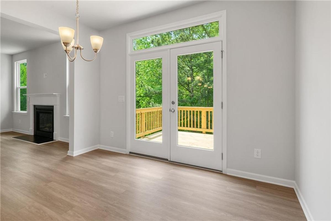
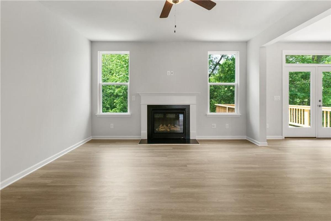
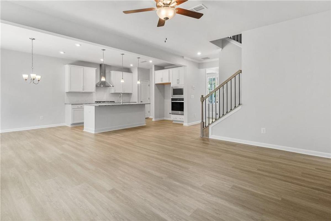
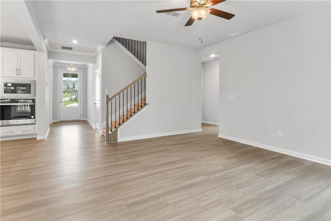
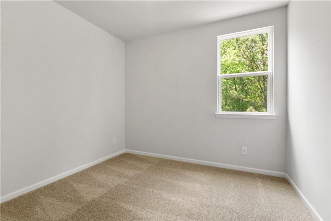
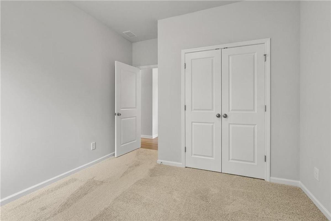
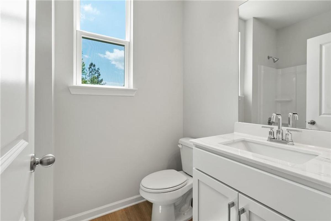
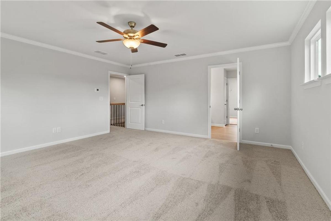
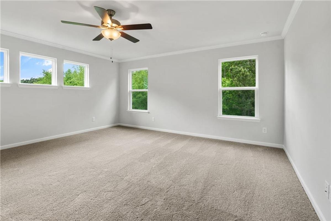
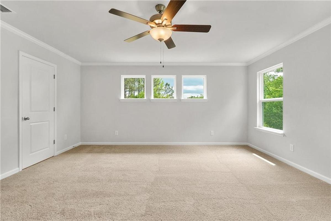
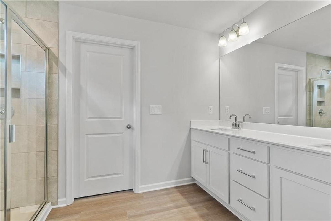

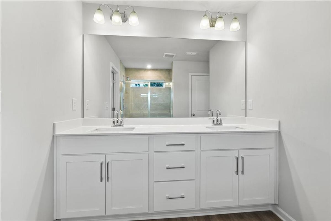
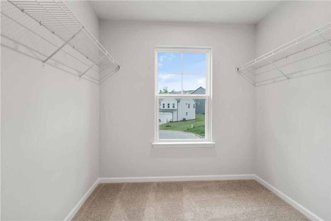

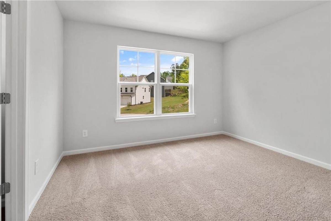
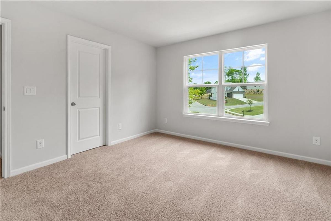
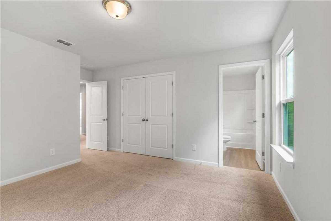
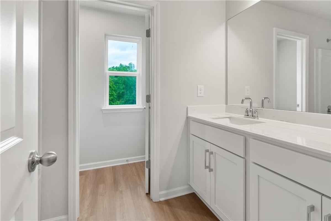
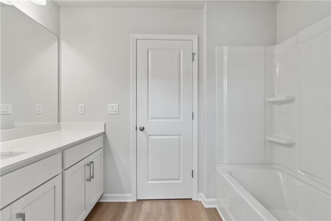
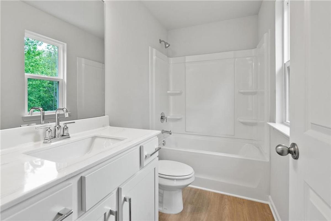
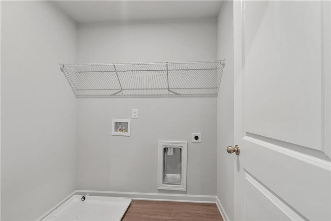
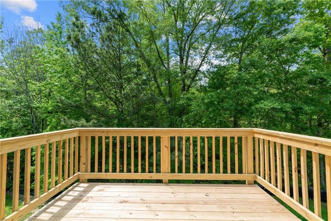
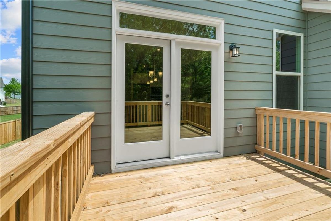
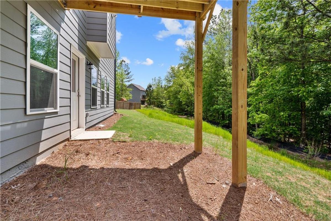
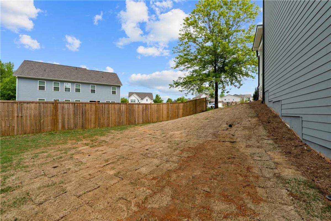
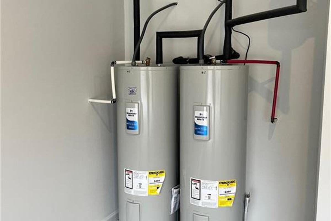
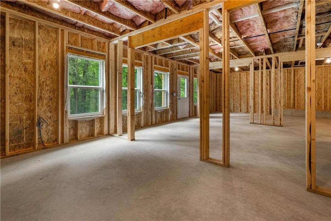
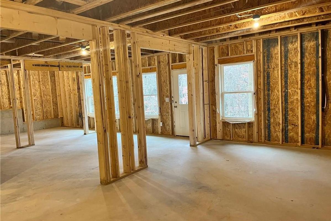
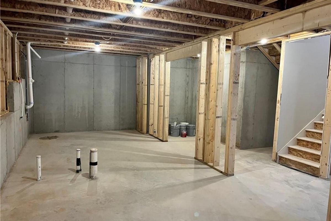
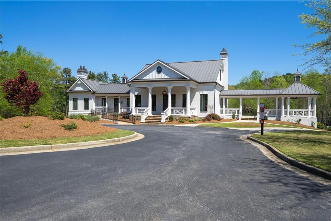
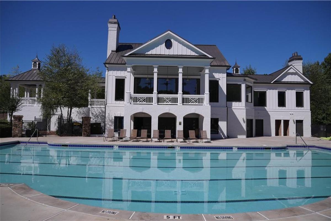
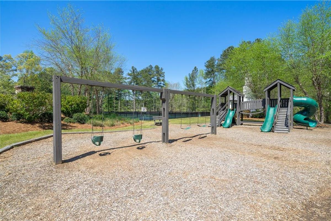
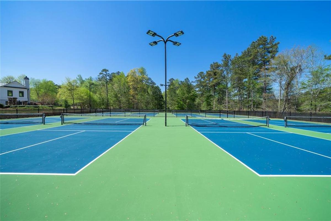
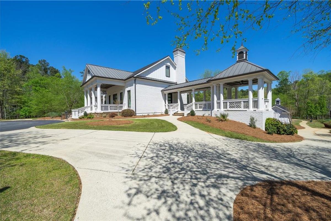
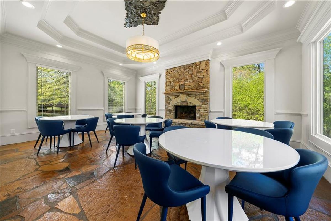
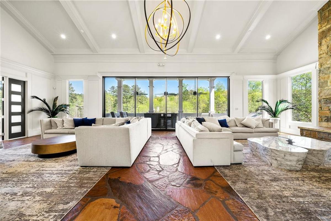
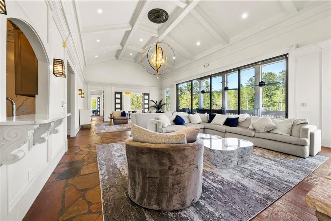
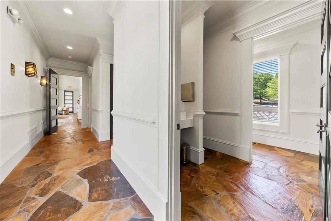
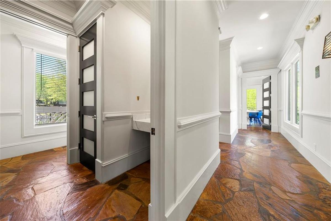
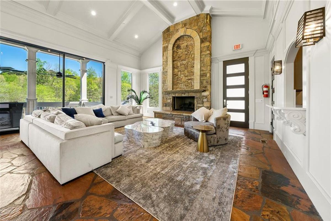
Homesite: #347
Inquire today about special rates as low as 3.75% (6.588% APR)* available on select Davidson Homes financed by Davidson Homes Mortgage with purchase contracts signed by 5/13/2024 and must close by 6/7/2024. This offer is available for a limited time on select properties and can be discontinued at any time without prior notice. The buydown option is not available for all loan programs or all loan amounts.
Welcome to Riverwood in Dallas. This 5 Bedroom, 4 Bath beauty on an unfinished basement is ready for its new family. Riverwood features a spacious 5000 SF + clubhouse, Jr. Olympic Pool, 20+ Pickleball Courts, a tot lot, and a covered pavilion with a fireplace. Our tree lined streets and sidewalks are often busy with bikers, joggers, and walkers.
This stunning two-story residence, featuring the popular Willow floorplan, boasts a perfect blend of elegance and functionality. This meticulously crafted home offers an expansive layout with five bedrooms, providing ample space for your growing family or guests. With four bathrooms, including thoughtfully designed en-suites, convenience and luxury converge seamlessly. Nestled in the heart of Dallas, the Riverwood neighborhood provides a picturesque setting for this exceptional property. This home sits on a private cul de sac lot backing to trees and a creek.
The heart of this home is its gourmet kitchen, featuring modern appliances, ample counter space, and a functional layout that makes cooking and entertaining a joy. Unwind in the spa-like bathrooms, where attention to detail and high-end finishes create an oasis for relaxation. The master suite is a true retreat with its generous proportions and a private, well-appointed bathroom.
Embrace the Georgia lifestyle with outdoor living spaces perfect for gatherings. Whether hosting a barbecue on the deck or enjoying the potential of the basement, this home invites you to make lasting memories.
Located in Dallas, Georgia, this residence offers proximity to local amenities, schools, and parks. Commuting is a breeze with convenient access to major thoroughfares. Explore the endless possibilities of the basement, a versatile space ready for your personal touch. Create a home office, gym, or entertainment area—the choice is yours. This is not just a home; it's a lifestyle. Seize the opportunity to own a piece of Riverwood luxury. Schedule your private tour today and discover the endless possibilities that await you in this exquisite residence.






Disclaimer: This calculation is a guide to how much your monthly payment could be. It includes property taxes and HOA dues. The exact amount may vary from this amount depending on your lender's terms.
Our Davidson Homes Mortgage team is committed to helping families and individuals achieve their dreams of home ownership.
Pre-Qualify Now
Receive $15,000 To Use As You Choose Plus 50% Off All Basements on contracts written by 4/30/24.
Read More
For a limited time, we're offering a 2-1 interest rate buydown on select Quick Move-In homes, featuring rates as low as 3.75%!*
Read MoreWelcome to Riverwood by Davidson Homes - a hidden gem located in the heart of Dallas, GA. Residents can choose from a variety of home styles, each built with quality craftsmanship and attention to detail.
At Riverwood, we believe in providing an exceptional living experience. Our community clubhouse and gym, equipped with all the essentials, make it easy to stay active and socialize with your neighbors. Whether you're practicing your backhands on the pickleball courts or unwinding by the pool, you'll never be out of activities to enjoy. Every member of your family will find something to love in this vibrant community.
Less than 10 minutes from Downtown Dallas, residents will enjoy easy access to local shopping, dining, and entertainment options. Nearby parks and outdoor recreational areas provide plenty of opportunities to enjoy the outdoors.
Contact us to schedule your visit and discover what sets Riverwood apart. We can't wait to help you find your dream home!