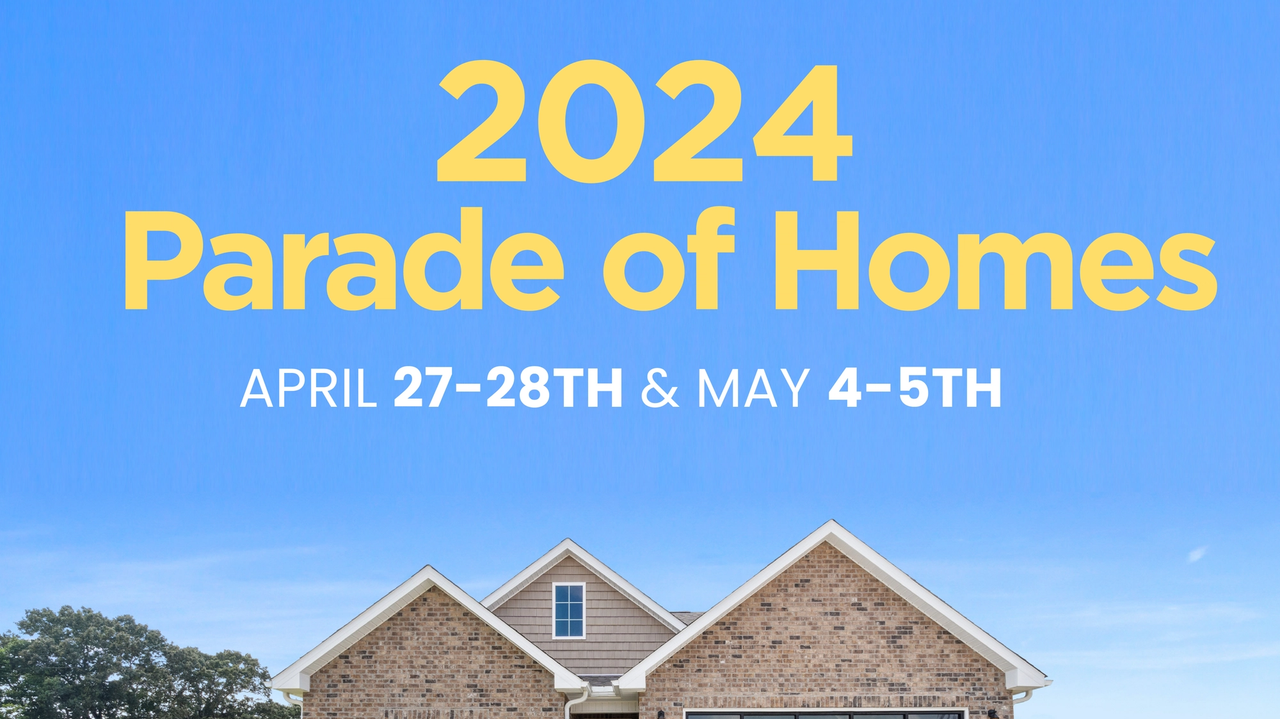
2024 Spring Parade of Homes
Multiple CommunitiesJoin us April 27-28 & May 4-5 for the 2024 Spring Parade of Homes. Come out to learn more about the Davidson difference and for some special prizes!
Read More
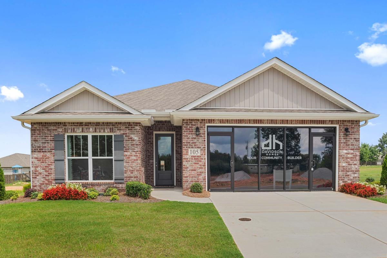
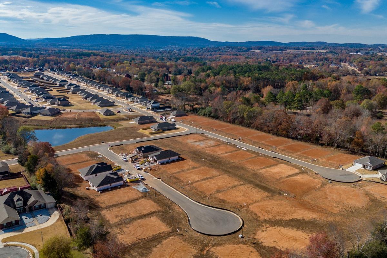
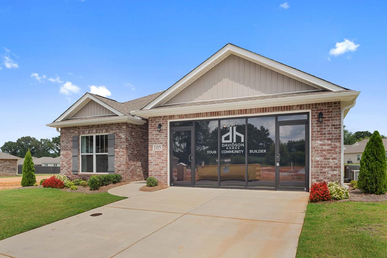
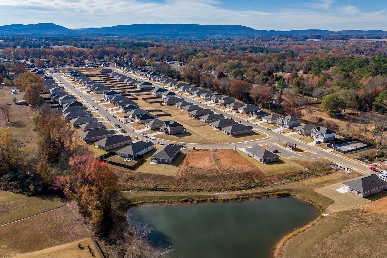
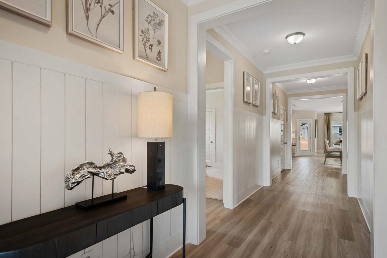
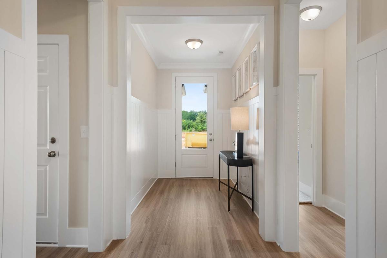
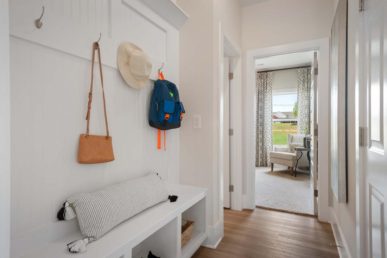
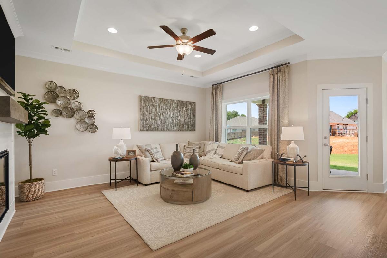
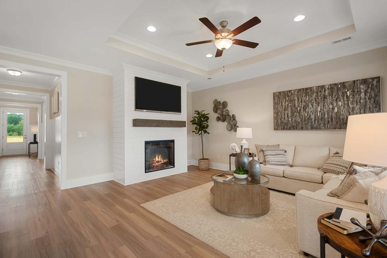
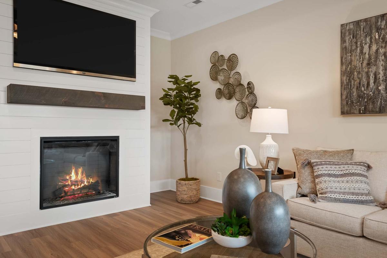
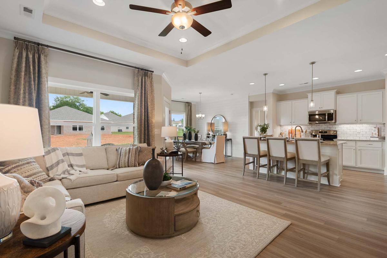
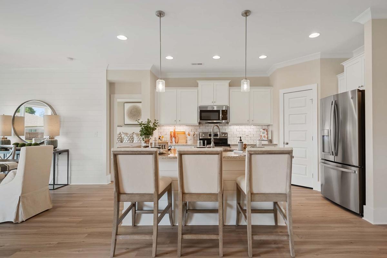
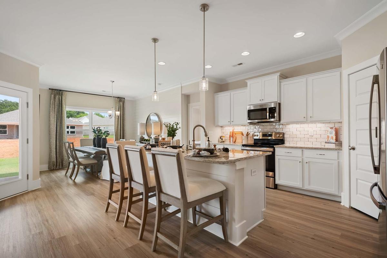
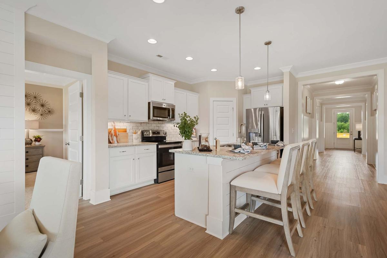
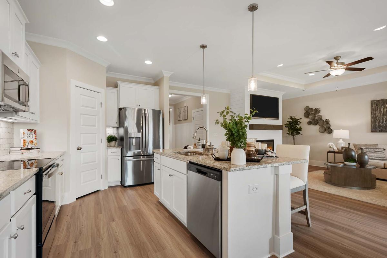
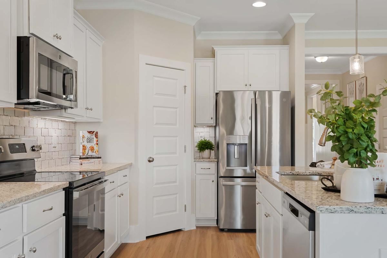
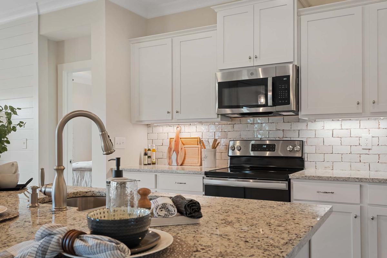
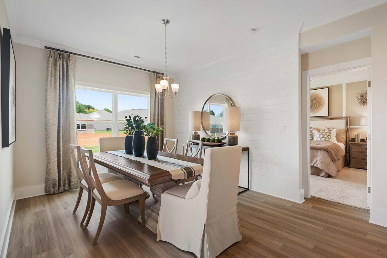
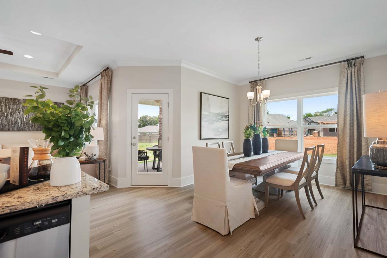
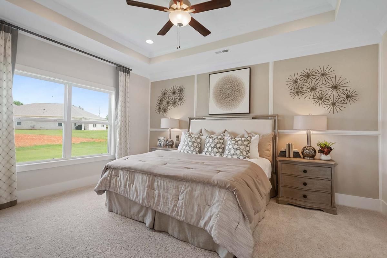
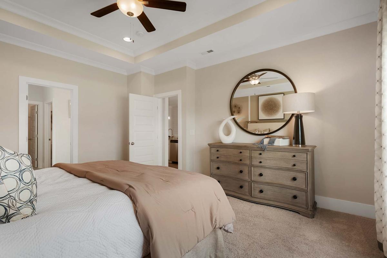
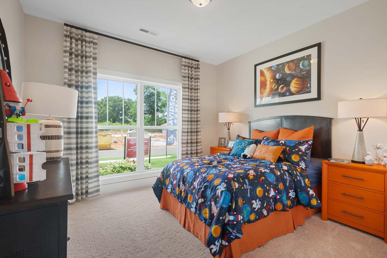
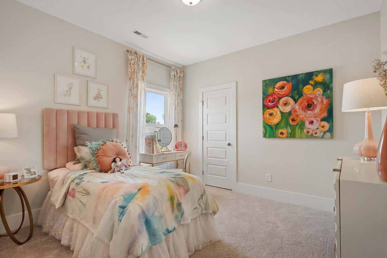
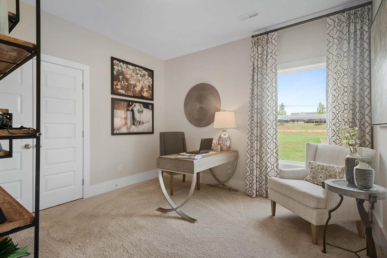
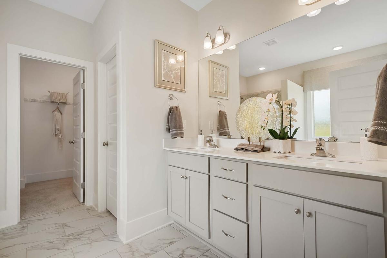
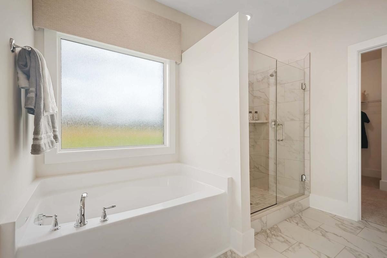
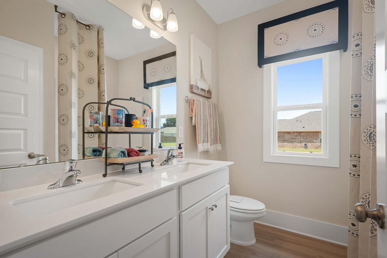
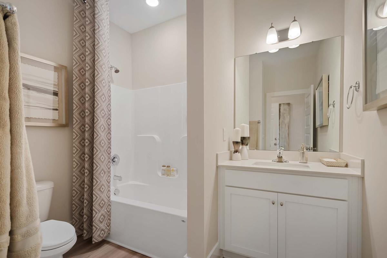
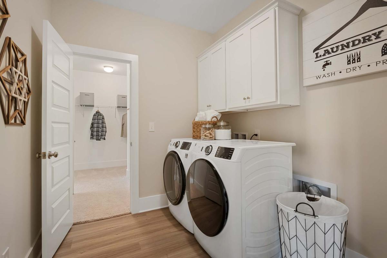
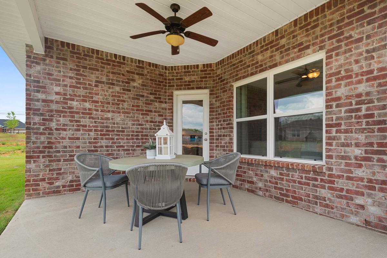
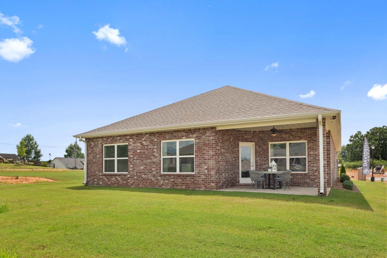
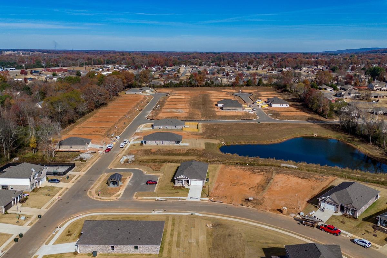
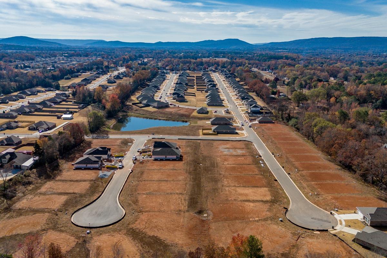

Welcome to Flint Meadows – the latest phase in our collection of exceptional single-family homes in the serene town of New Market, Alabama. As the leading home builder in the area, we're thrilled to offer you an opportunity to join this welcoming community. Our beautifully crafted homes feature open concept floor plans, tasteful granite countertops, and all the amenities you need to live in comfort and style. With two new floor plans on offer, you're sure to find a home that meets your unique needs and preferences.
Flint Meadows is perfect for families looking to settle down in a peaceful, family-friendly neighborhood. Our community features a stunning pond that's perfect for walks and relaxation, while excellent Riverton Elementary, Buckhorn Middle and High Schools provide your children with the best education possible. Thanks to our location between HWY 72 and HWY 431, all of Huntsville's attractions are just a short drive away. Plus, we're just 30 minutes from Huntsville International Airport, so travelling couldn't be more convenient.
Whether you're looking to build your dream home from the ground up or move into one of our homes currently under construction, Flint Meadows is the perfect location for you. Schedule a community visit today and experience the Davidson Homes difference for yourself. Reach out to us by phone, email, or visit our website to learn more about our stunning homes and schedule your visit.

Disclaimer: This calculation is a guide to how much your monthly payment could be. It includes property taxes and HOA dues. The exact amount may vary from this amount depending on your lender's terms.
Our Davidson Homes Mortgage team is committed to helping families and individuals achieve their dreams of home ownership.
Pre-Qualify Now

Join us April 27-28 & May 4-5 for the 2024 Spring Parade of Homes. Come out to learn more about the Davidson difference and for some special prizes!
Read More
For a limited time, we're offering 2-1 interest rate buydown options on select Quick Move-In homes, featuring rates as low as 3.75% (6.588% APR)!*
Read More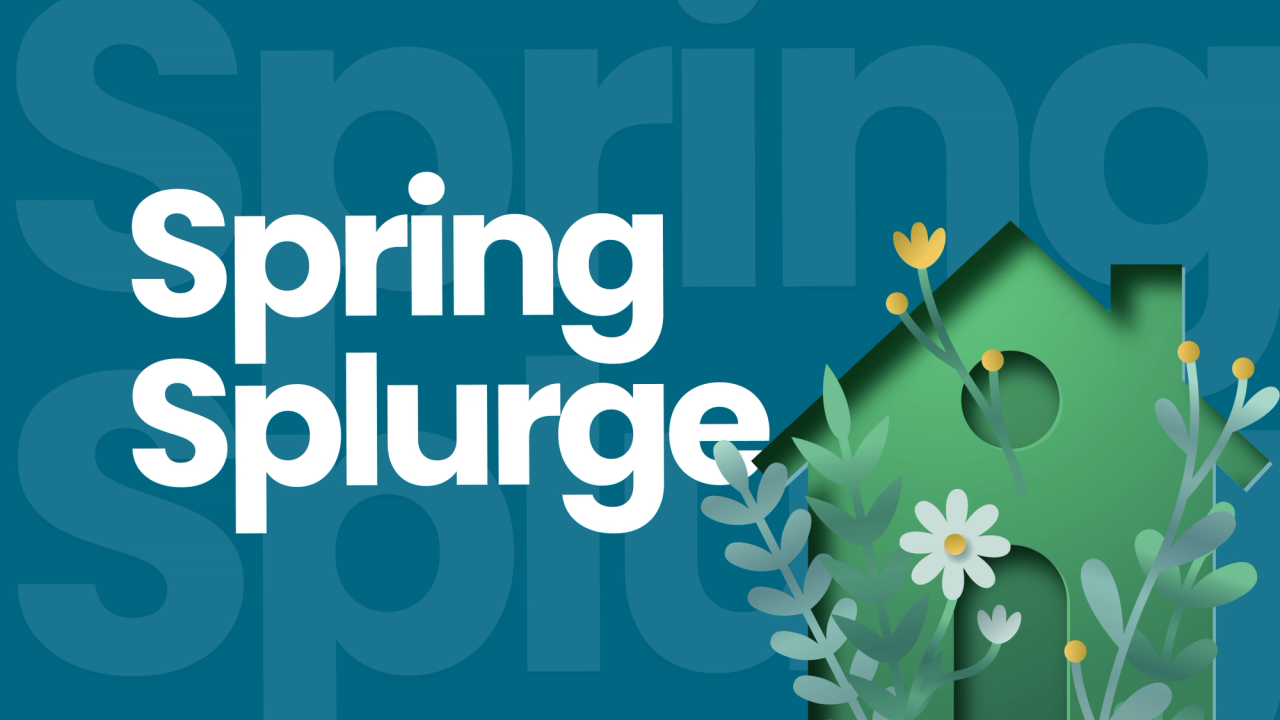
EXTENDED THROUGH 4/30 - For a limited time, you can save thousands on your new Davidson home when you use our special incentive on what matters most to YOU!
Read More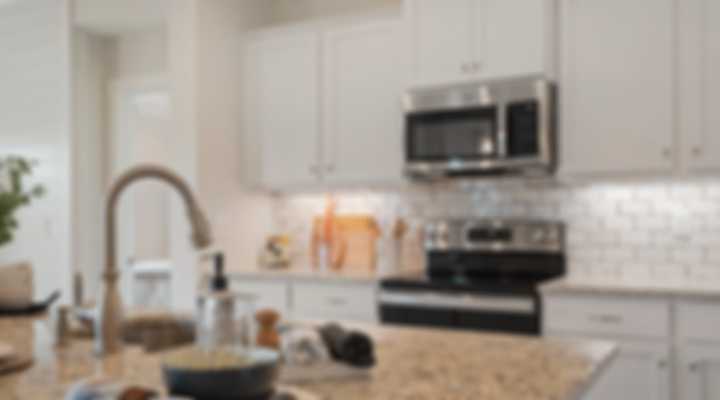

Disclaimer: This calculation is a guide to how much your monthly payment could be. It includes property taxes and HOA dues. The exact amount may vary from this amount depending on your lender's terms.