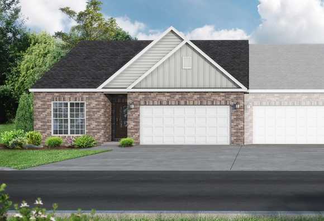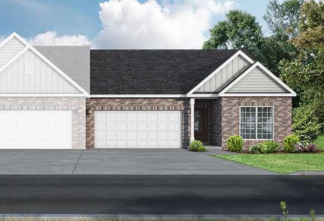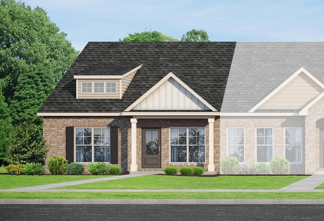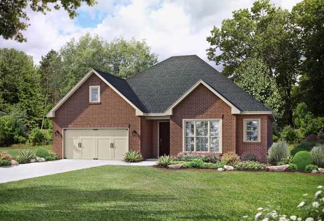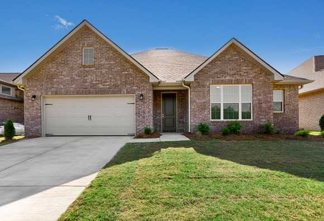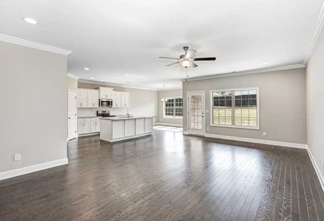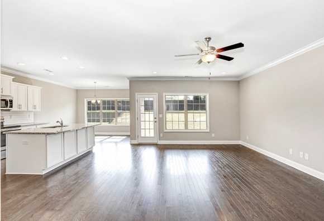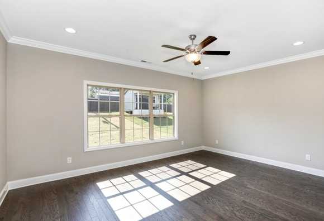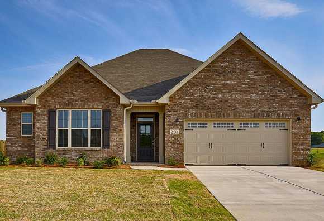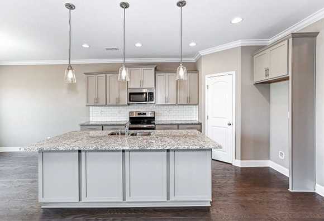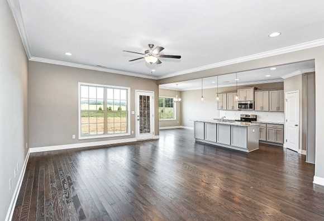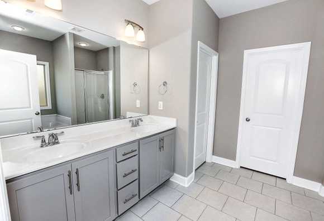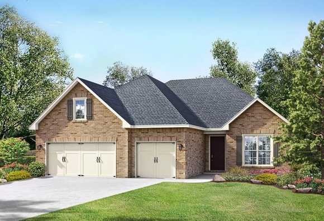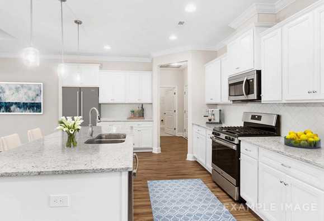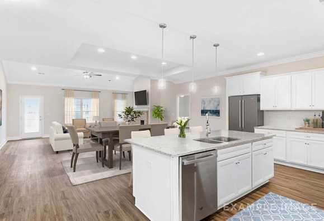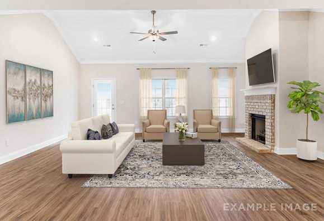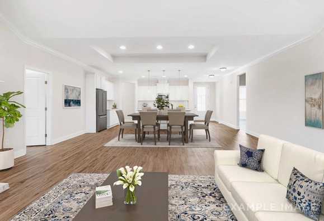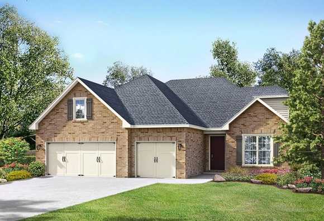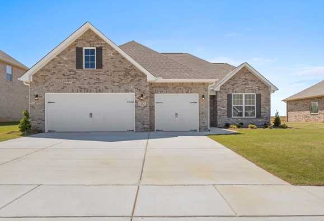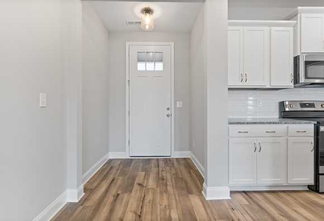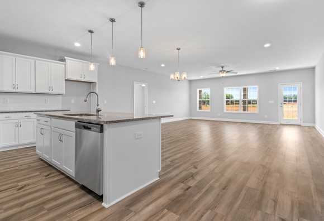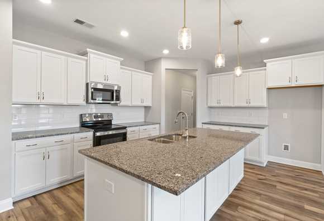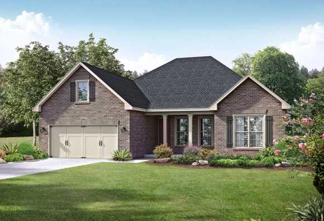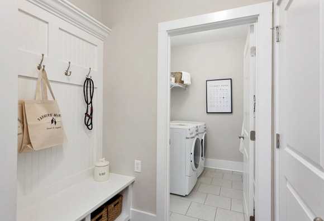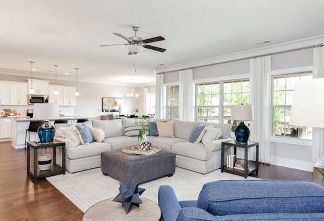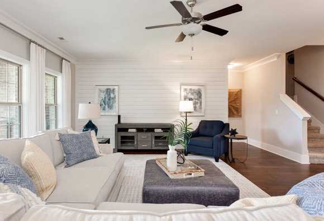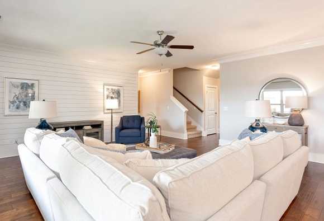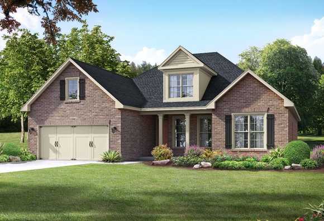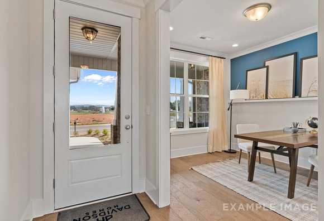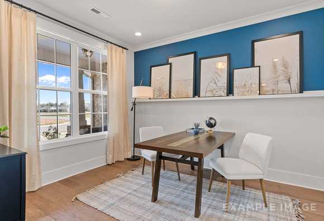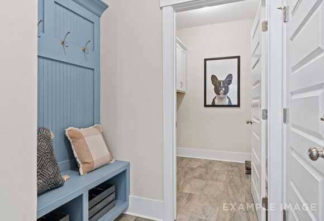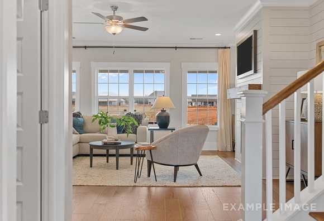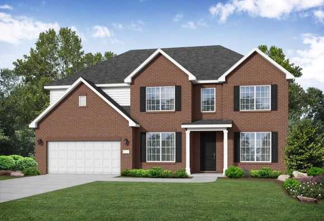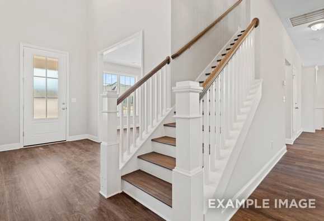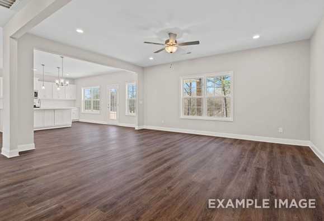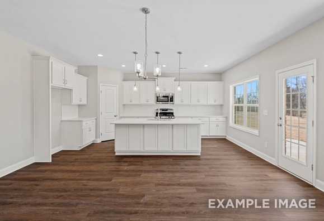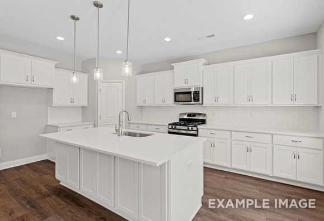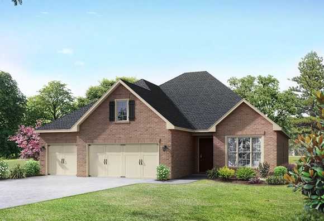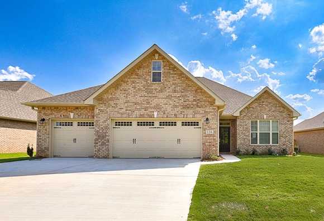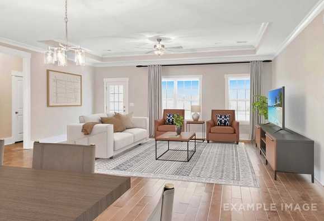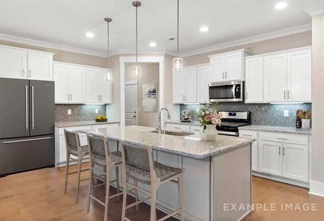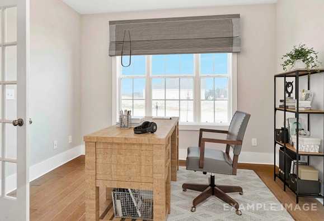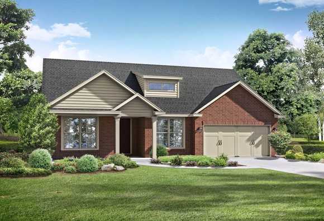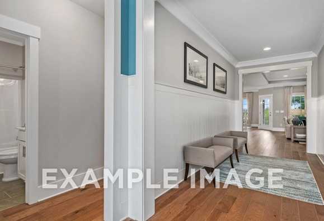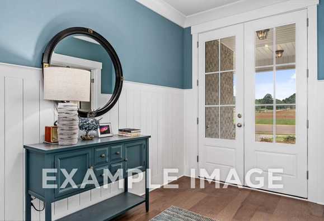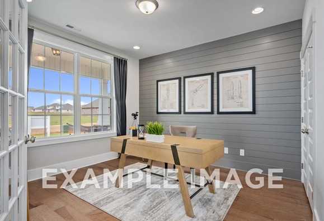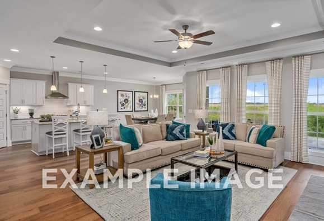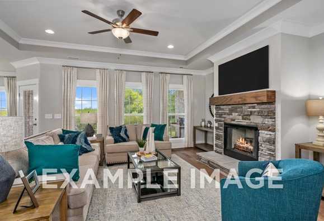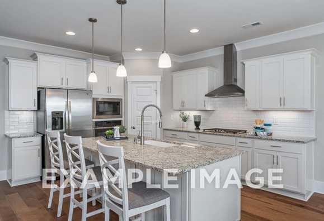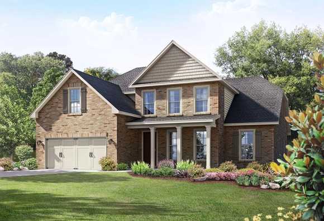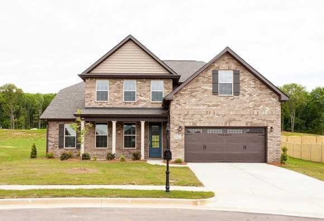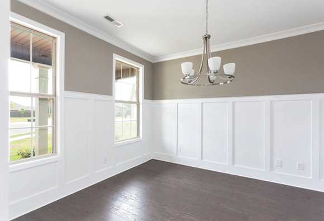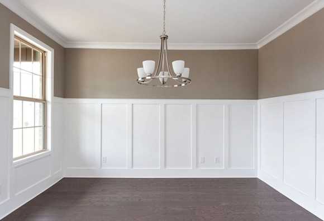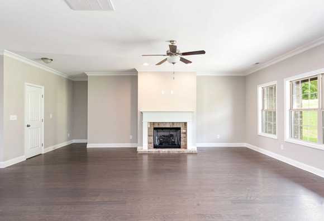Overview



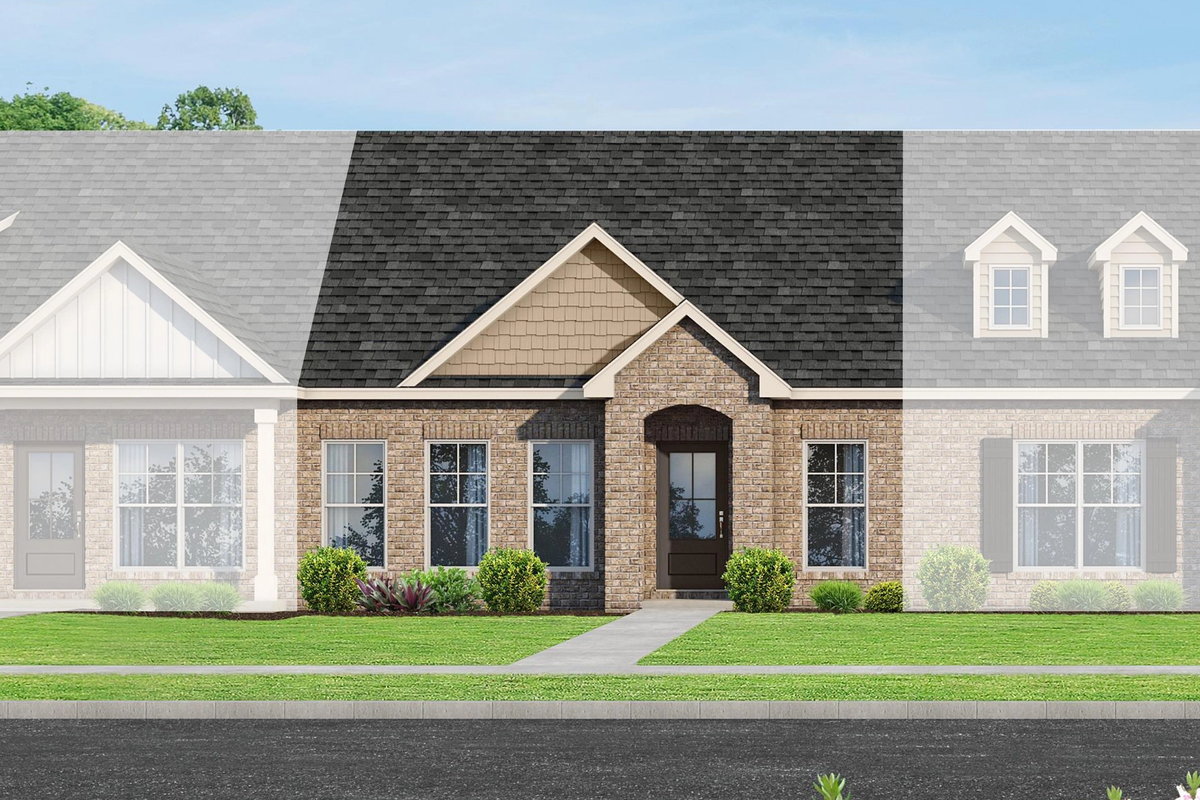
$319,900
Plan
The Copeland B
Community
Barnett's CrossingFeatures
- Easy Access to I-565
- Miles of Walking Trails Nearby
- Multi-Generational Living
- Quick Drive to Madison Hospital
- Active Adult Community
- Located in Madison City
- Low Maintenance Homeownership
- 3-car Garage Options
- Top Rated Schools
- Minutes from Huntsville International Airport
- Nearby Restaurants & Shopping
Description
Introducing the Copeland Townhome, a versatile living space ranging from 1,484 to 1,851 square feet. This 2-bedroom, 2-bathroom home boasts an open floor plan connecting the living, dining, and kitchen areas. The chef's kitchen features modern appliances and a center island. A sunroom floods the space with natural light, while a covered porch invites outdoor relaxation. Two spacious bedrooms offer convenience, each with its own full bathroom, including a master suite with a walk-in closet and luxurious master bathroom. The Copeland Townhome includes a standard two-car garage for parking and storage, and there's also an optional second-story bonus room for added versatility. Plus, a single-level layout option is available for those who prefer no stairs. Discover your perfect home today!
Floorplan


Kara Crowe
(256) 367-2249Visiting Hours
Disclaimer: This calculation is a guide to how much your monthly payment could be. It includes property taxes and HOA dues. The exact amount may vary from this amount depending on your lender's terms.
Davidson Homes Mortgage
Our Davidson Homes Mortgage team is committed to helping families and individuals achieve their dreams of home ownership.
Pre-Qualify NowCommunity Overview
Barnett's Crossing
Welcome to Madison, Alabama—a perfect blend of historical charm and modern convenience. Davidson Homes is proud to showcase Barnett's Crossing, a versatile community ideal for anyone—from families just starting out to those looking for a peaceful retirement setting.
Strategically situated near Redstone Arsenal, Huntsville International Airport, and Mid-City, Madison offers everything from career opportunities to top-tier schools and a dynamic social scene.
Barnett's Crossing features homes designed for low-maintenance living, allowing residents to enjoy more leisure time without the hassle of extensive upkeep. With open-concept floor plans, granite countertops in kitchens and bathrooms, and other luxury finishes, our homes cater to both comfort and elegance.
Whether you're looking for a starter home or a forever home, Barnett's Crossing provides the unique benefit of multi-generational living. It's ideal for families wanting to keep older relatives close but independent, enhancing family ties while respecting personal spaces.
Join us at Barnett's Crossing—where you can raise a family, enjoy your retirement, and create lasting memories in a community that adapts to your life’s changes.
- Easy Access to I-565
- Miles of Walking Trails Nearby
- Multi-Generational Living
- Quick Drive to Madison Hospital
- Active Adult Community
- Located in Madison City
- Low Maintenance Homeownership
- 3-car Garage Options
- Top Rated Schools
- Minutes from Huntsville International Airport
- Nearby Restaurants & Shopping
- Midtown Elementary School
- Journey Middle School
- James Clemens High School
