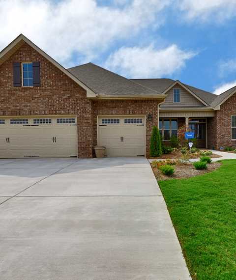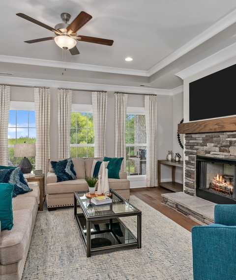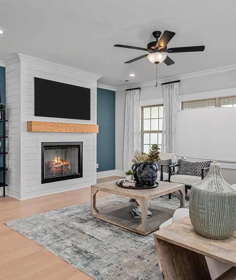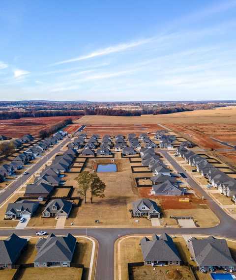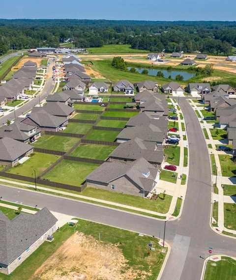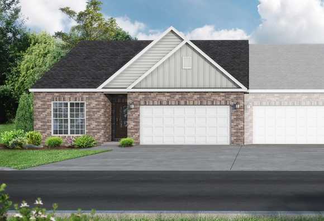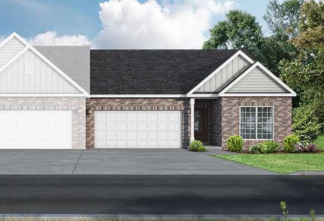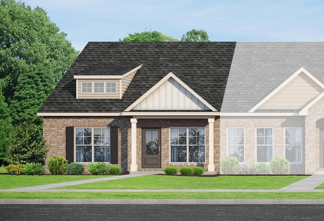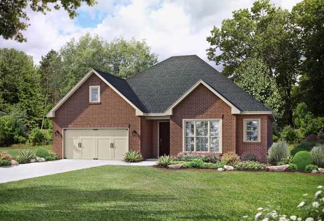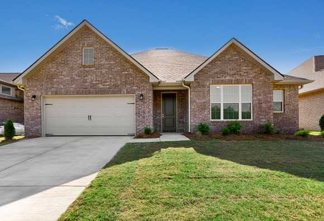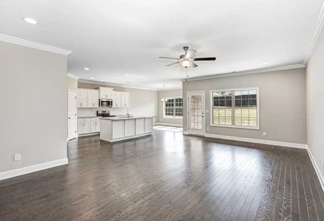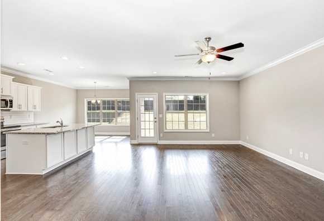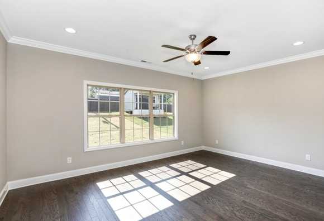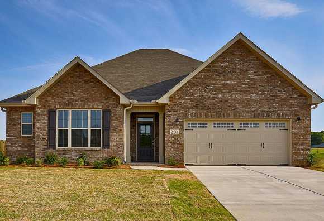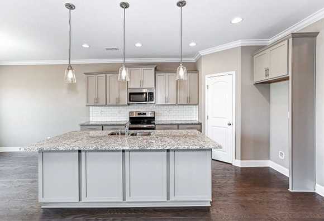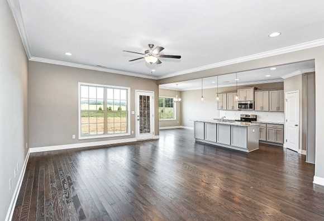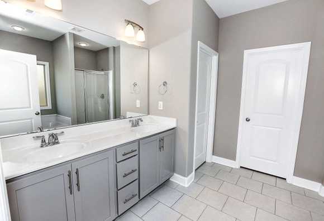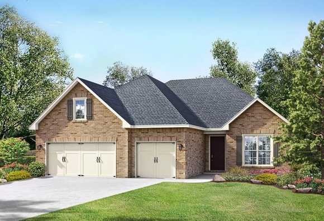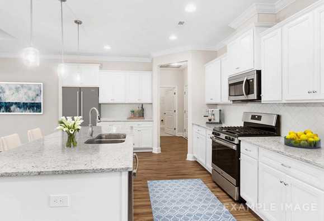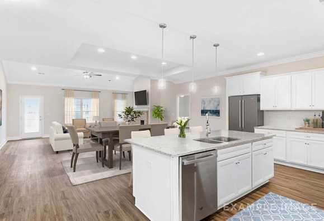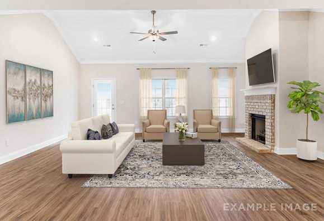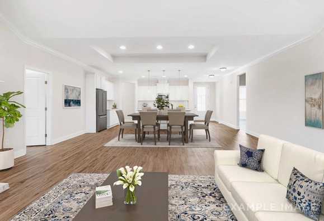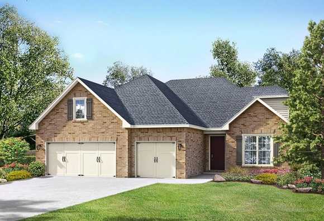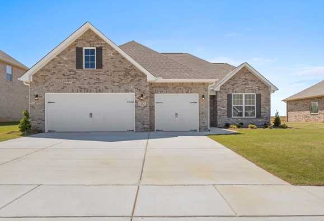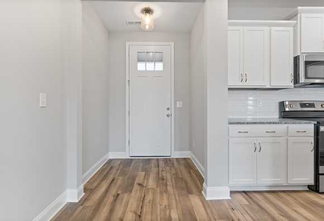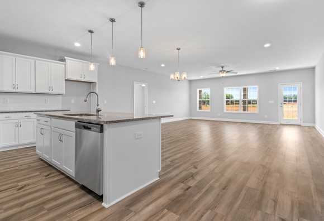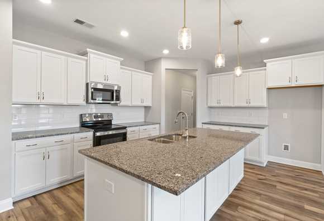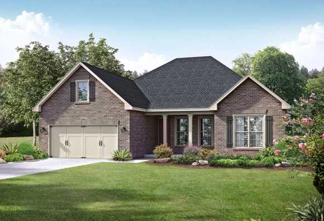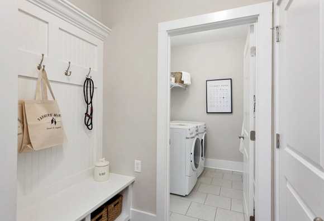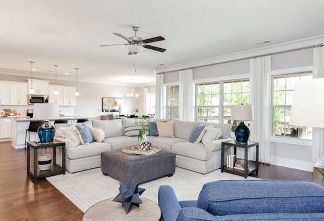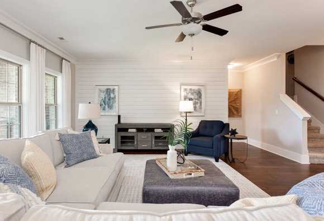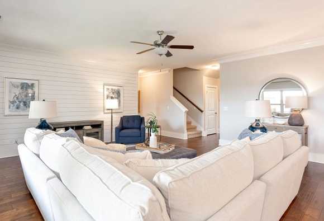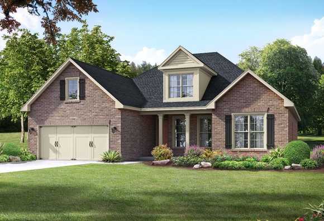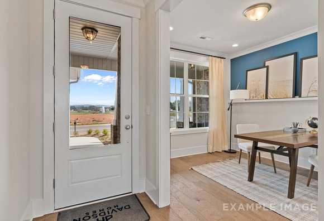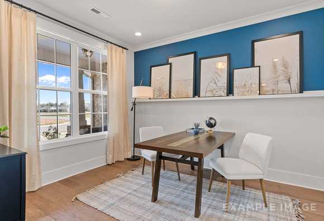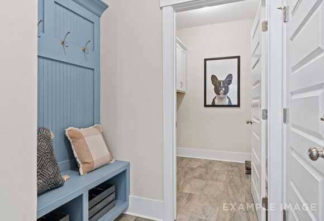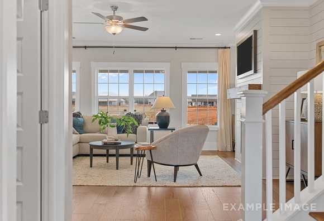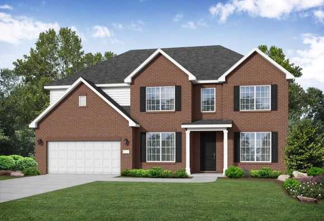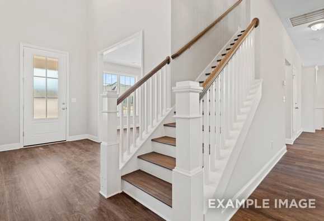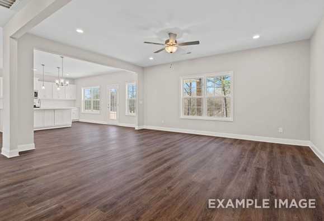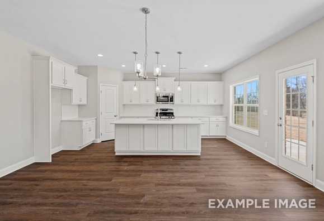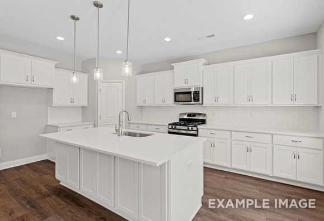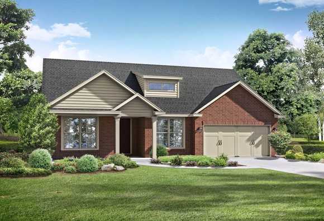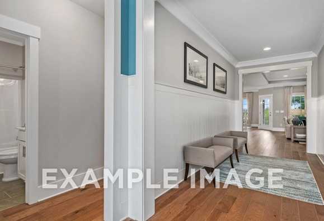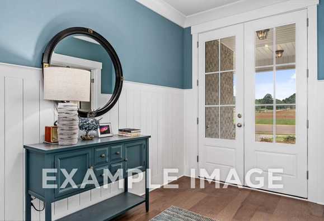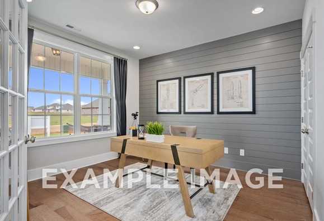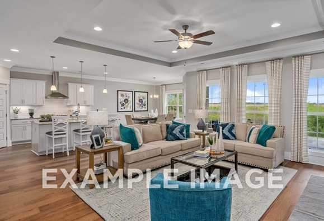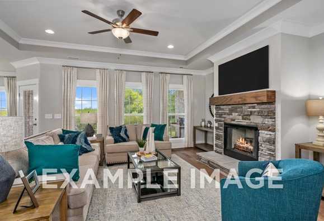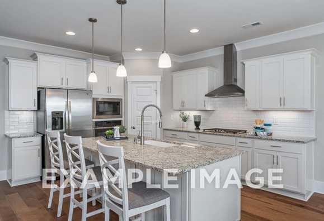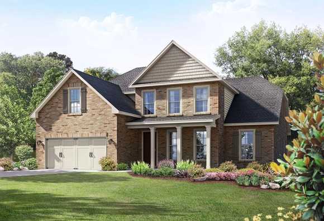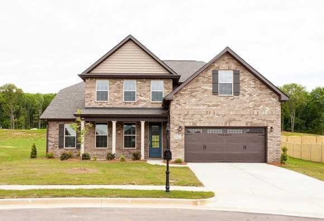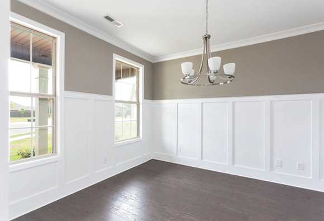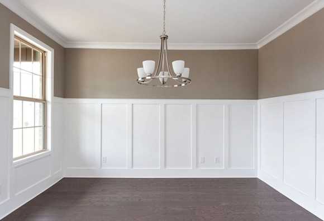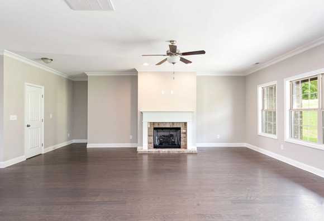Overview



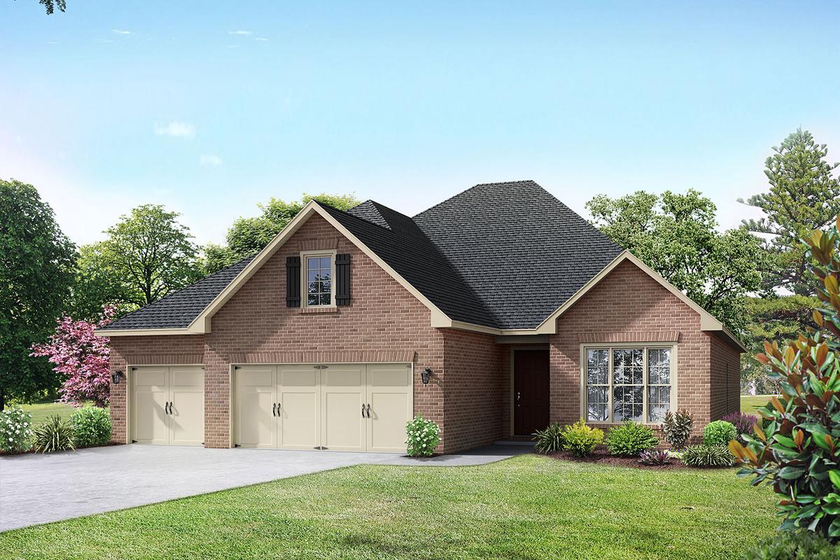
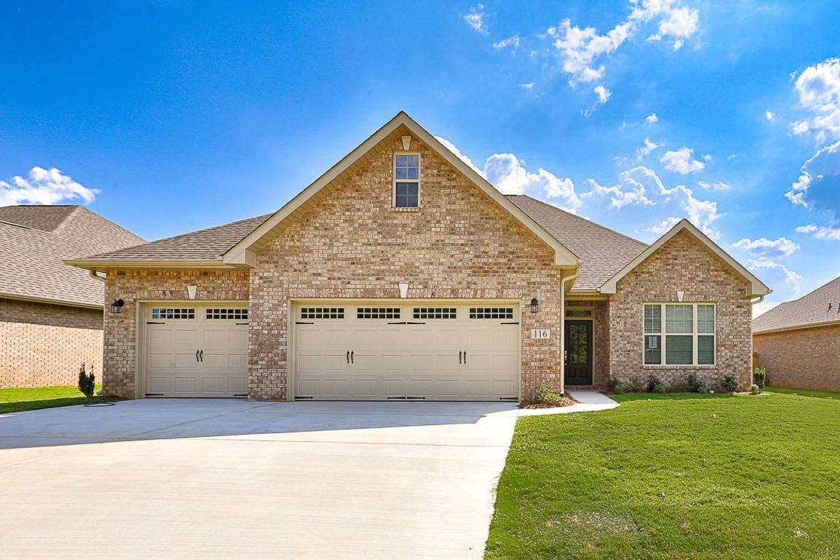
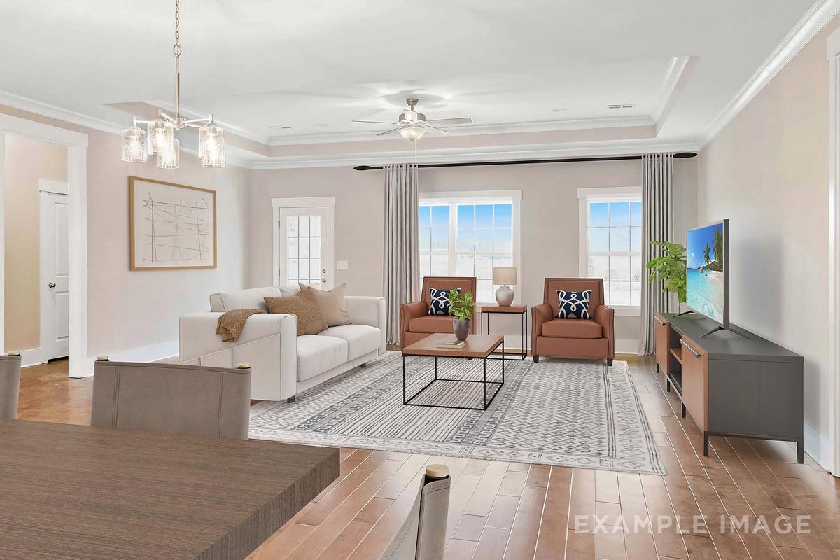
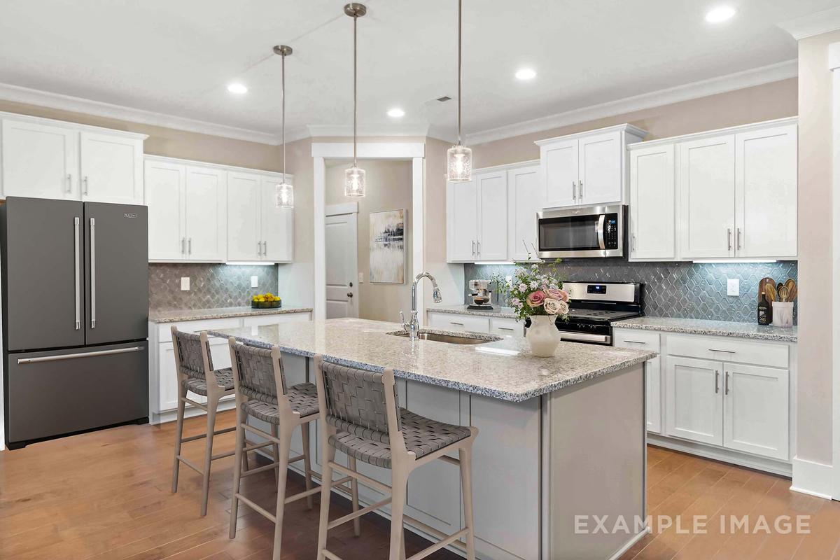
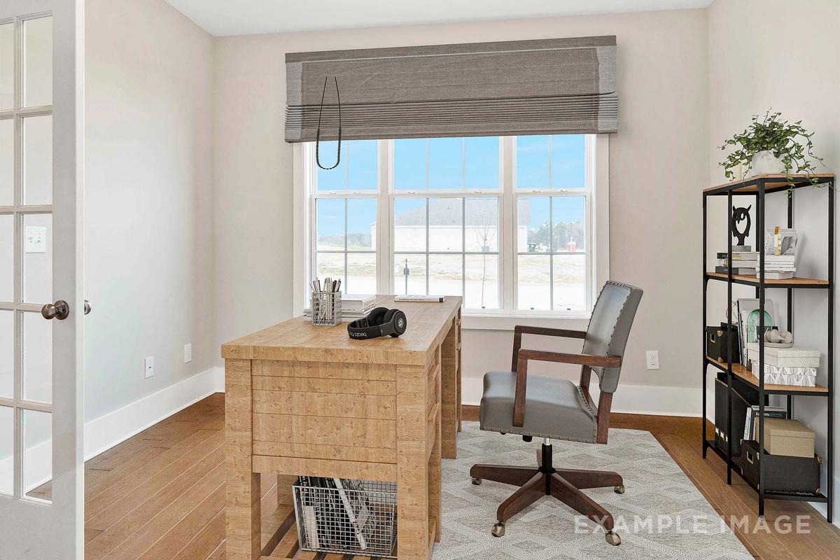
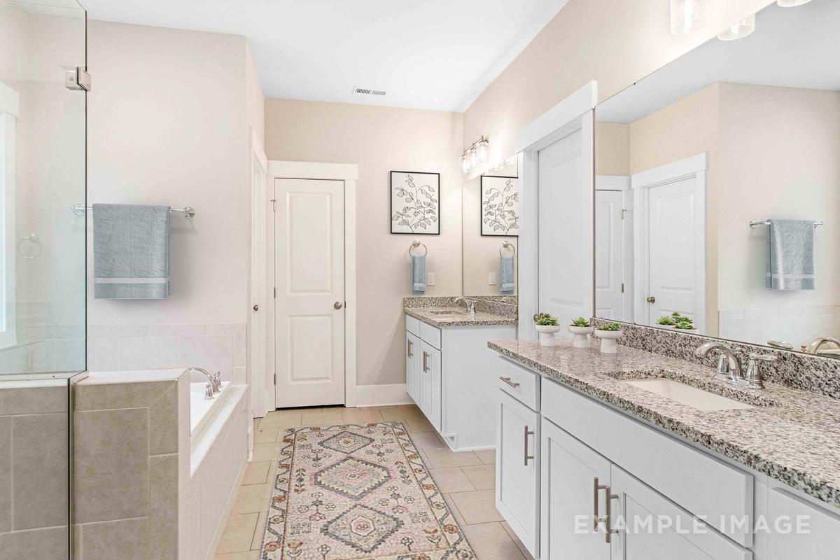
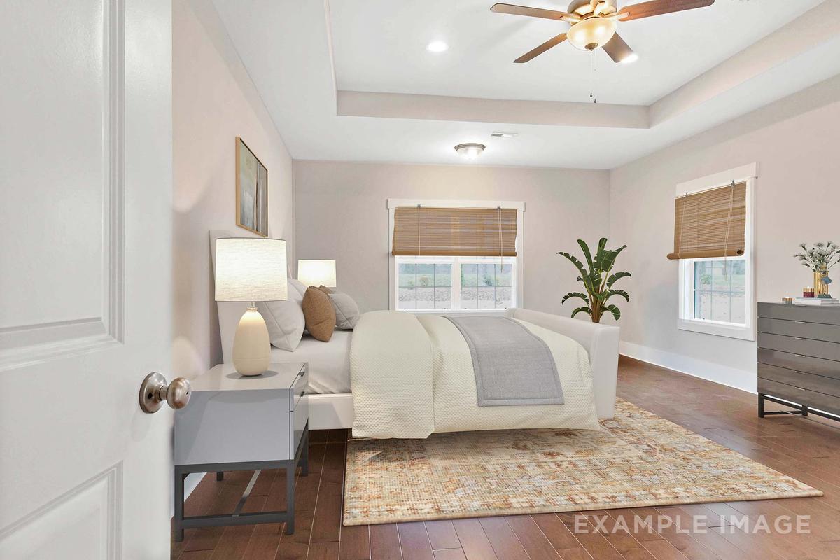
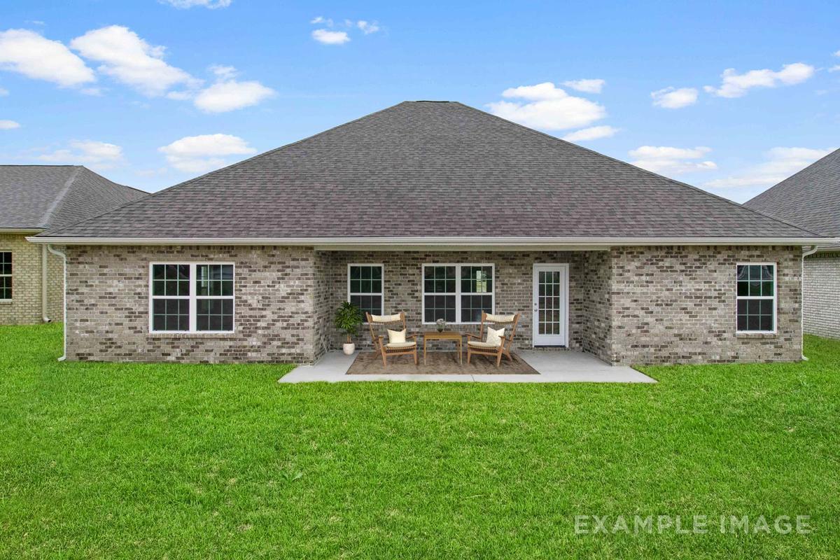
$439,900
Plan
The Lanier
Community
Barnett's CrossingFeatures
- Natural Gas
- 3-car Garage Options
- Top Rated Schools
- Minutes from Madison City & Huntsville International Airport
- Easy Access to I-565
- Variety of Nearby Restaurants & Shopping
- Open Floor Plans
Description
Within The Lanier’s charming, full-brick exterior lies four bedrooms and plenty of space. The three-car garage leads into the home’s mud room. The kitchen features a large pantry, double-sided island and more than enough counter space. Once there you’ll discover the home’s biggest feature – the huge, open-concept layout.
The combined family room/kitchen/dining room are perfect for entertaining, and the plan’s Master Suite is to-die-for. Read your favorite novel in the Master Bedroom’s gorgeous sitting area or discover the Master Bath’s split sinks and large walk-in closet. The fourth bedroom can also serve as a home office, and the covered porch offers a quiet escape to the outdoors.
Make it your own with The Lanier’s flexible floor plan, featuring an optional covered porch, a fireplace and more! Just know that offerings vary by location, so please discuss our standard features and upgrade options with your community’s agent.
*Attached photos may include upgrades and non-standard features.
Floorplan



Kara Crowe
(256) 367-2249Visiting Hours
Disclaimer: This calculation is a guide to how much your monthly payment could be. It includes property taxes and HOA dues. The exact amount may vary from this amount depending on your lender's terms.
Davidson Homes Mortgage
Our Davidson Homes Mortgage team is committed to helping families and individuals achieve their dreams of home ownership.
Pre-Qualify NowLove the Plan? We're building it in 5 other Communities.
Community Overview
Barnett's Crossing
Welcome to Madison, Alabama – a charming city with a rich history and a modern twist. If you're searching for a place to call home, look no further! Davidson Homes is thrilled to introduce Barnett's Crossing, one of Madison's most sought-after communities.
Here in Madison, you'll find the perfect blend of southern charm and contemporary conveniences. With Redstone Arsenal, Huntsville International Airport, Mid-City, and so much more just a stone's throw away, you'll have everything you need right at your fingertips. Whether it's a top-notch job, highly rated schools, or a lively social scene, Madison has it all.
At Davidson Homes, we understand the importance of a home that reflects your unique style and personality. That's why we’re offering open-concept floor plans with a variety of sizes and styles to choose from. Our homes are designed with your comfort and convenience in mind, featuring granite countertops in the kitchen and bathrooms, and many other high-end finishes.
With a highly rated school district and a thriving community, Barnett's Crossing is the perfect place to raise a family and create lasting memories.
- Natural Gas
- 3-car Garage Options
- Top Rated Schools
- Minutes from Madison City & Huntsville International Airport
- Easy Access to I-565
- Variety of Nearby Restaurants & Shopping
- Open Floor Plans
- Midtown Elementary School
- Journey Middle School
- James Clemens High School
