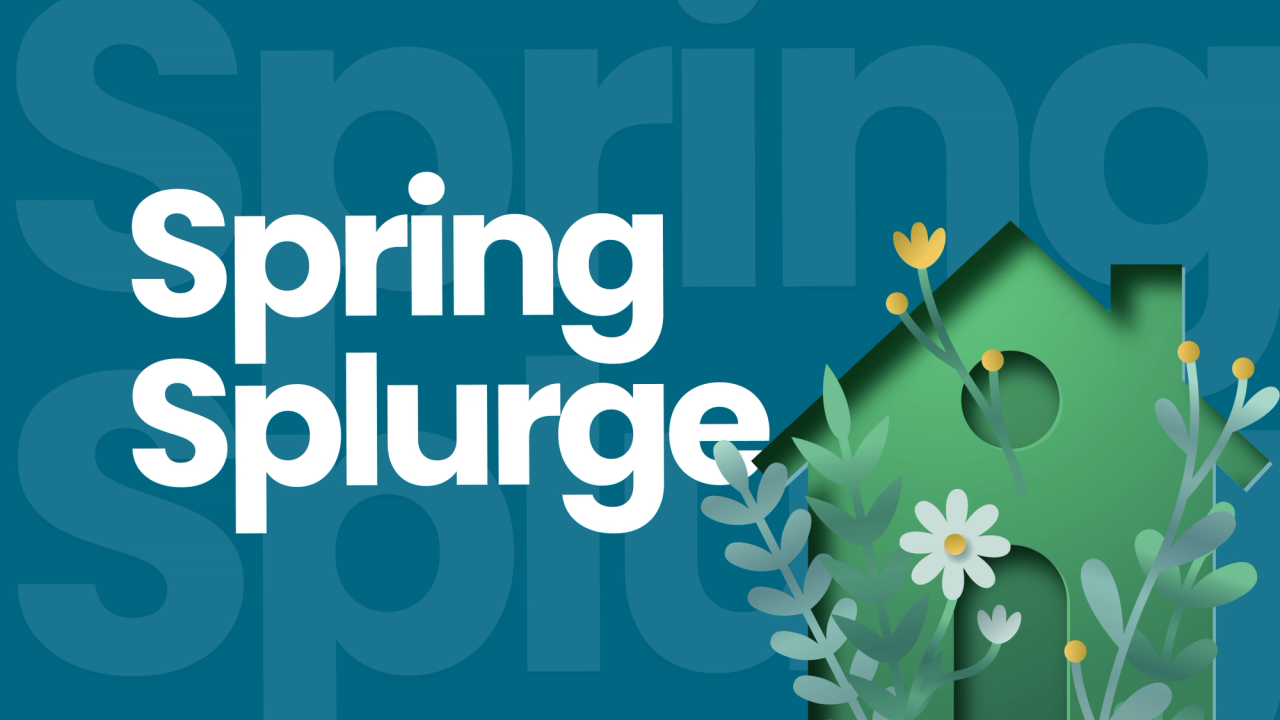
Thousands to Use as You Choose!
Multiple CommunitiesEXTENDED THROUGH 5/31 - For a limited time, you can save thousands on your new Davidson home when you use our special incentive on what matters most to YOU!
Read More
Overview
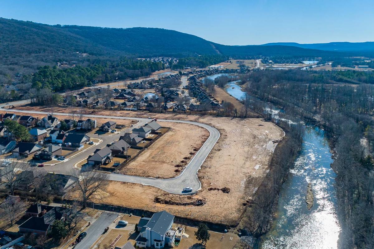
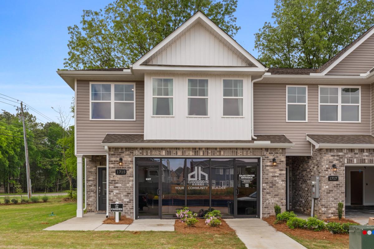
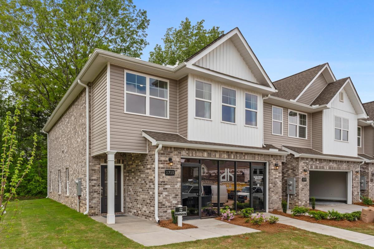
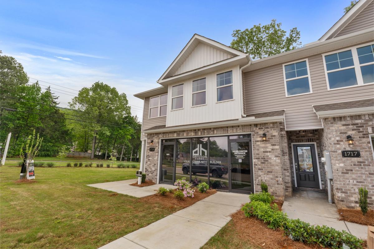
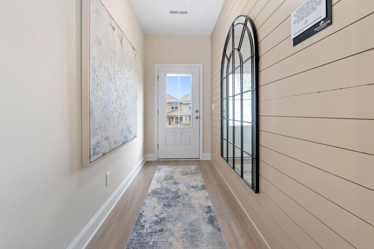

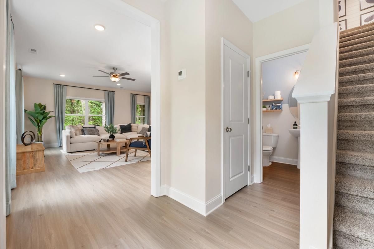
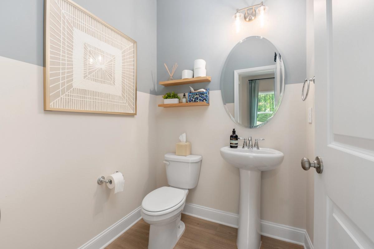
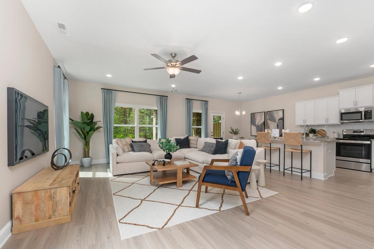
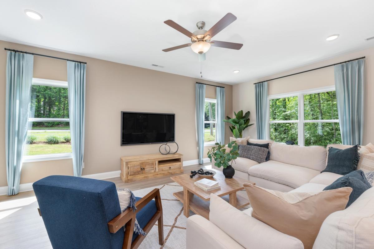
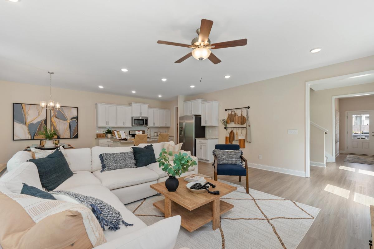
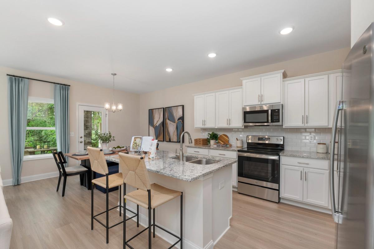
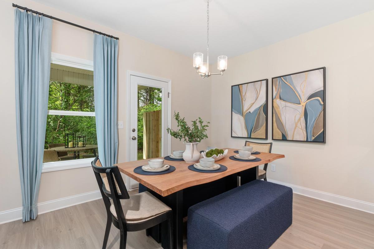
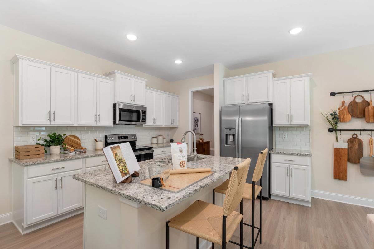
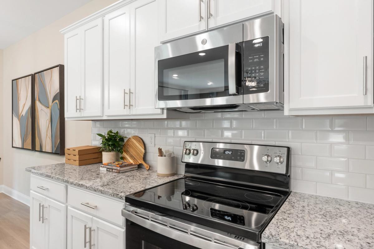
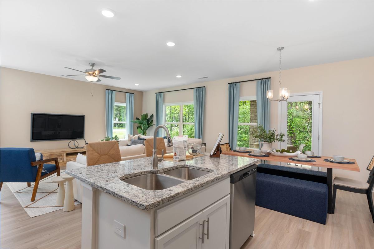
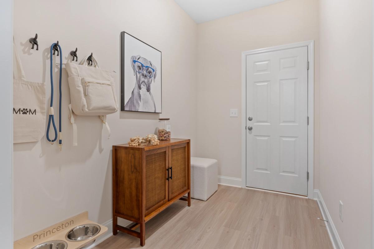
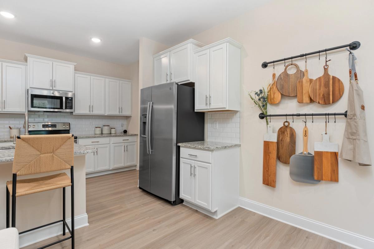
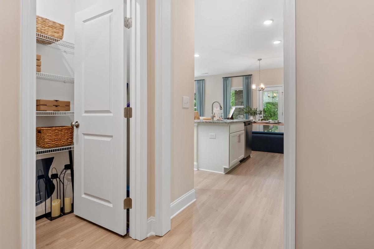
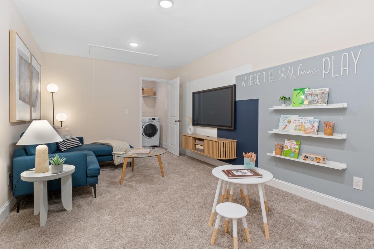
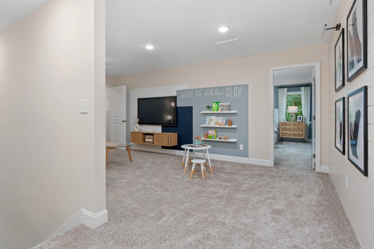
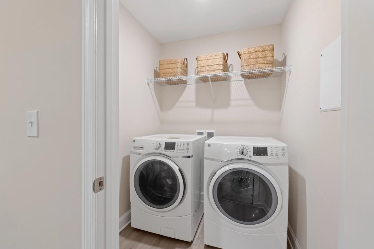
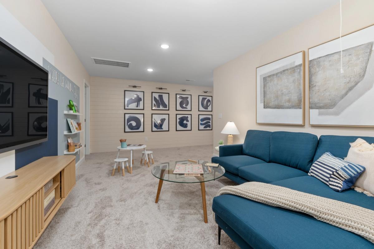

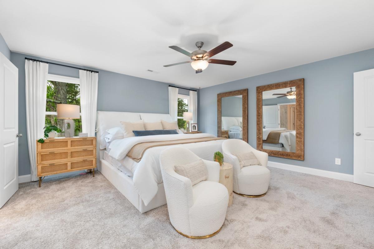
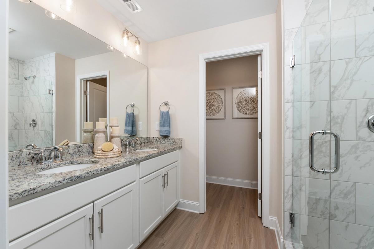
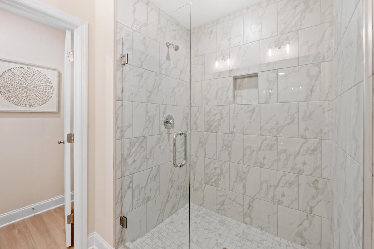
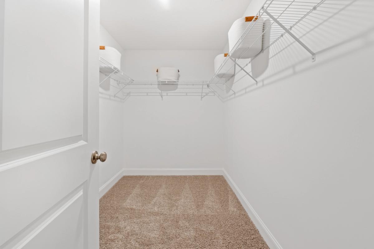
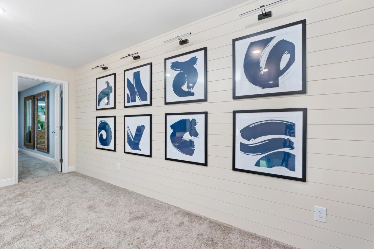
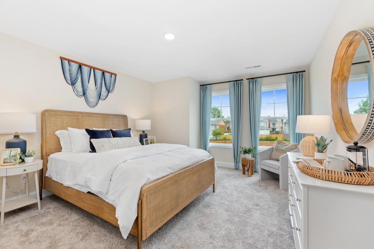


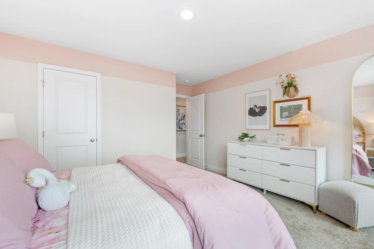
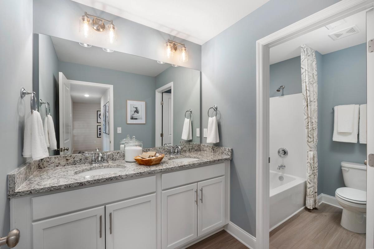
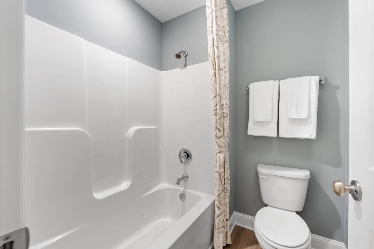
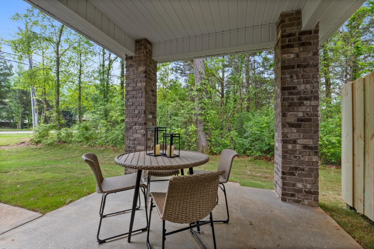
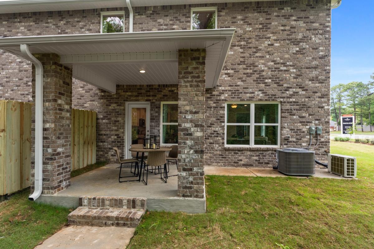
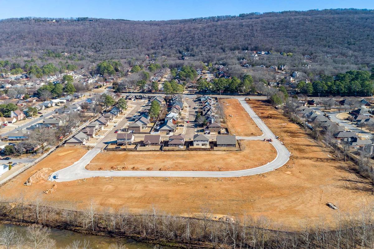
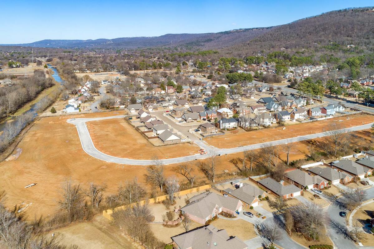
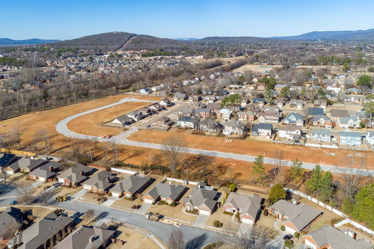
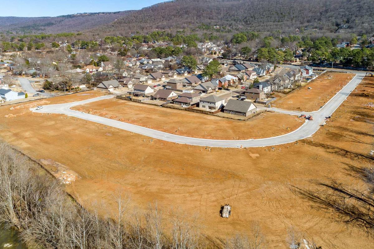
Welcome to Pavilion, the newest community from Davidson Homes in Huntsville, AL. As the premier home builder in the area, we are excited to offer stunning townhouses that will fill you with pride and comfort.
This community is conveniently located near Highway 231, putting you within easy reach of all that Huntsville has to offer. Plus, residents will love the nearby McGucken Park for outdoor activities and family fun. When you're ready to hit the links, head over to the Valley Hill Country Club, just a short 5-mile drive away.
And for all your daily needs, Pavilion is just 1.5 miles from Publix, your go-to grocery store. Whether you're a growing family or empty nesters, this is the perfect place to start the next chapter of your life.
Start envisioning your dream home! Be one of the first to secure your new homesite in the exclusive new Pavilion community by Davidson Homes!

Disclaimer: This calculation is a guide to how much your monthly payment could be. It includes property taxes and HOA dues. The exact amount may vary from this amount depending on your lender's terms.
Our Davidson Homes Mortgage team is committed to helping families and individuals achieve their dreams of home ownership.
Pre-Qualify Now

EXTENDED THROUGH 5/31 - For a limited time, you can save thousands on your new Davidson home when you use our special incentive on what matters most to YOU!
Read More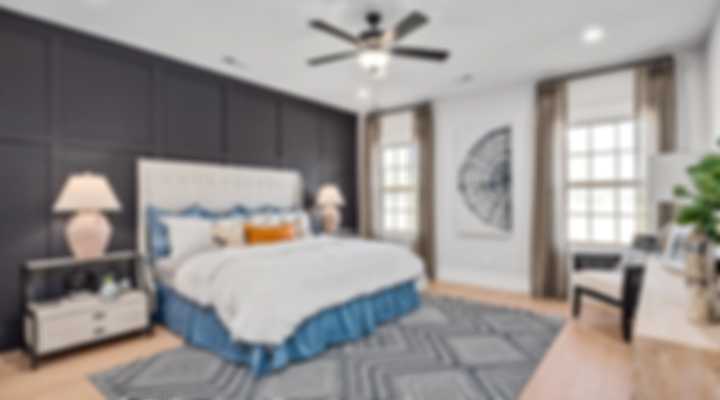

Disclaimer: This calculation is a guide to how much your monthly payment could be. It includes property taxes and HOA dues. The exact amount may vary from this amount depending on your lender's terms.