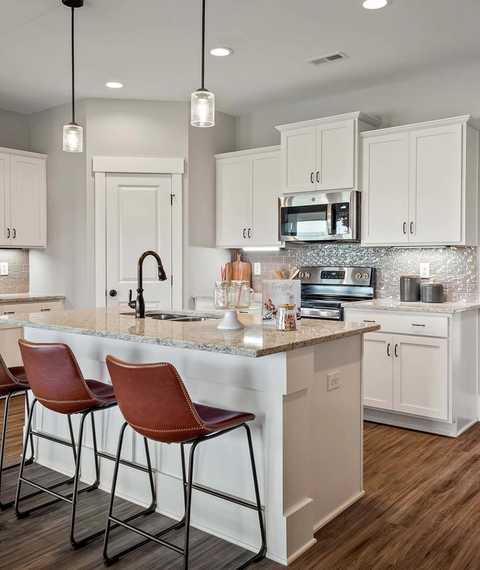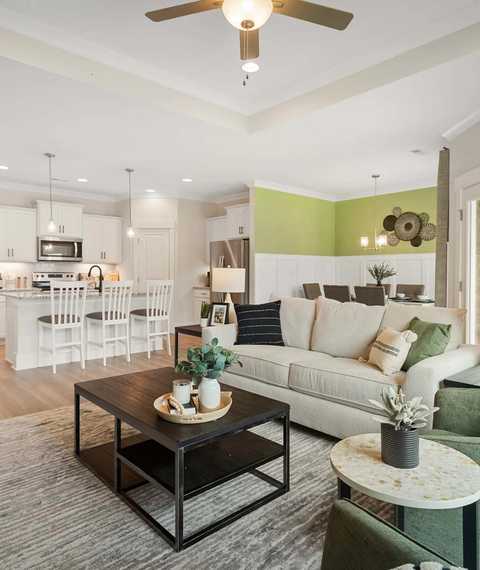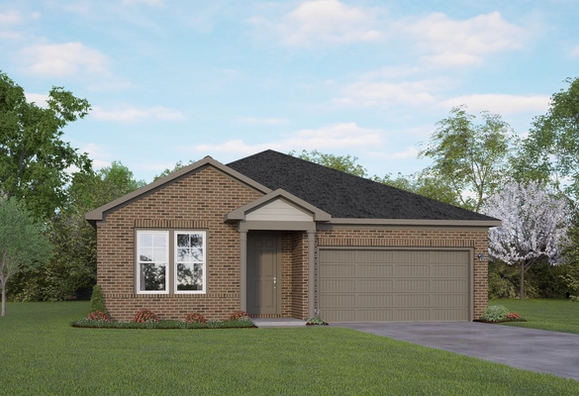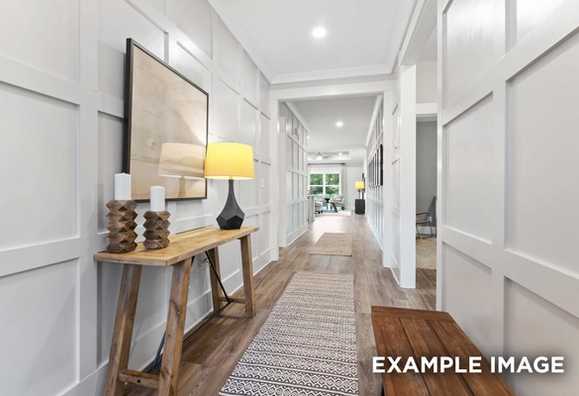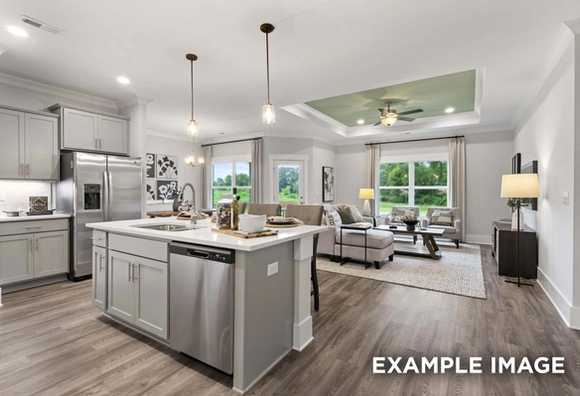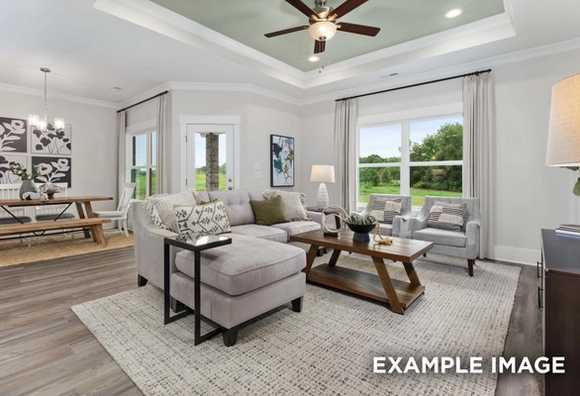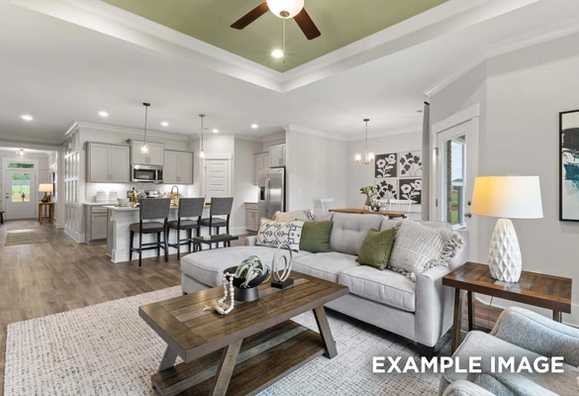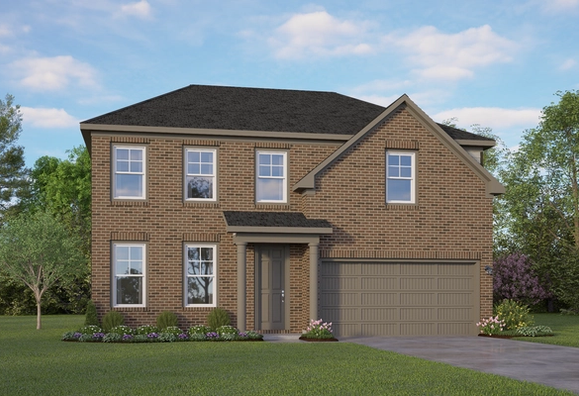Overview

$399,990
Plan
The Douglas E
Community
Royal CrestFeatures
- Close Proximity to San Antonio International Airport
- Near Restaurants, Outdoor Recreation and Shopping Centers
- Easy Access to Loop 1604, IH-35, Fort Sam Houston & Randolph Air Force Base
Description
Welcome to The Douglas! Behind this charming two-story exterior lies three bedrooms and plenty of space. The main floor features the primary suite, while the family room leads to the optional patio. Upstairs you'll find two additional bedrooms and a game room, perfect for multi-generational families!
Make it your own with The Douglas’ flexible floor plan, featuring the optional guest retreat. Just know that offerings vary by location, so please discuss our standard features and upgrade options with your community’s agent.
Floorplan




Louis Harvey
(210) 794-8113Disclaimer: This calculation is a guide to how much your monthly payment could be. It includes principal and interest only. The exact amount may vary from this amount depending on your lender's terms.
Davidson Homes Mortgage
Our Davidson Homes Mortgage team is committed to helping families and individuals achieve their dreams of home ownership.
Pre-Qualify NowLove the Plan? We're building it in 2 other Communities.
Community Overview
Royal Crest
Welcome to Royal Crest - a new homes community coming soon to the heart of San Antonio, TX. Davidson Homes is thrilled to paint a fresh canvas of modern living in the Southeast with our latest offering of new homes in Royal Crest.
Experience true tranquility and a daily getaway as Royal Crest perfectly fuses the vibrant Texan culture with our signature craftsmanship. Imagine both scenic, serene living and the convenience of being close to the city's amenities.
We’ll continue to add details as we develop the community further; until then, stay in the loop by joining our VIP list. You’ll be the first to know about lot availability, floor plan details, pricing and more.
- Close Proximity to San Antonio International Airport
- Near Restaurants, Outdoor Recreation and Shopping Centers
- Easy Access to Loop 1604, IH-35, Fort Sam Houston & Randolph Air Force Base
- Royal Ridge Elementary School
- White Middle School
- Roosevelt High School
- Northeast ISD


