
Receive up to $15,000 in Closing Costs!
Multiple CommunitiesSave Thousands in Closing Costs!
Read More
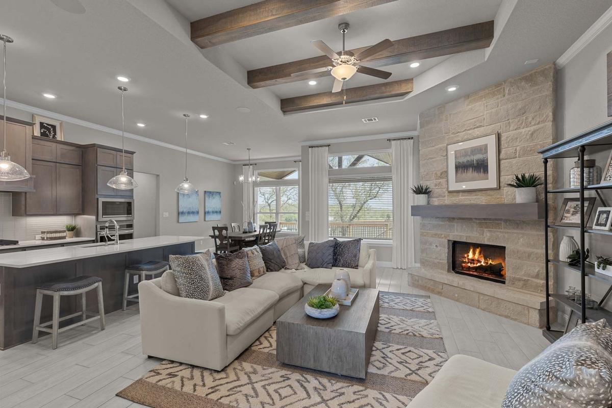
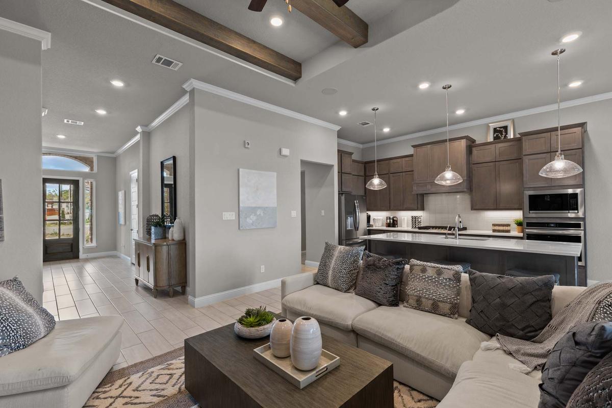
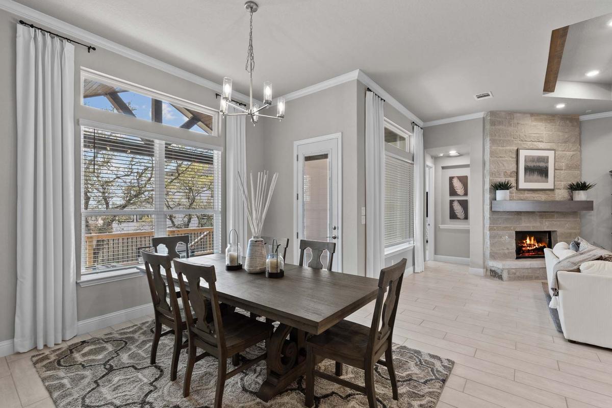
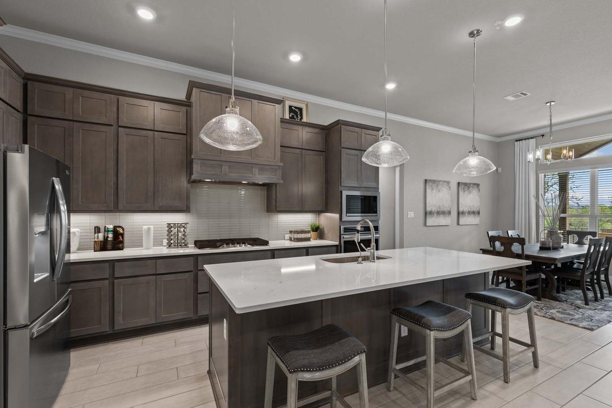
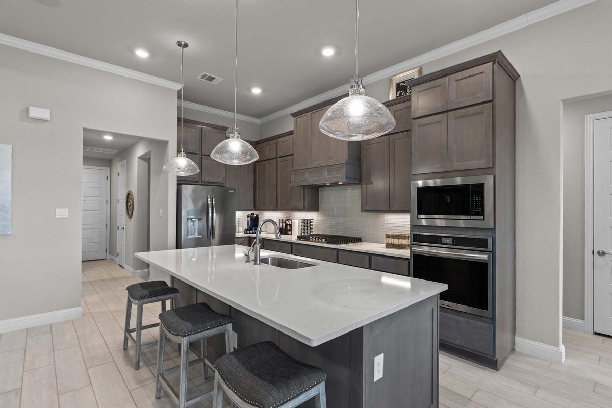
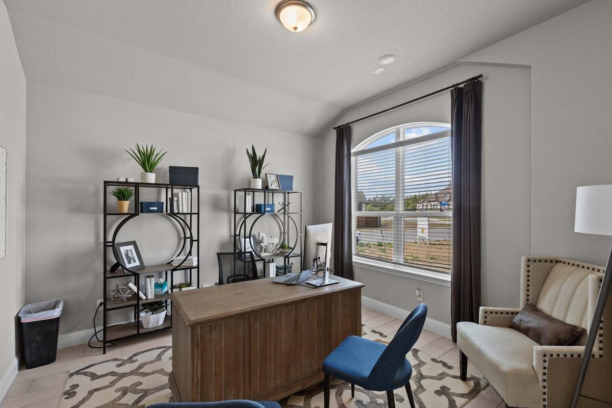
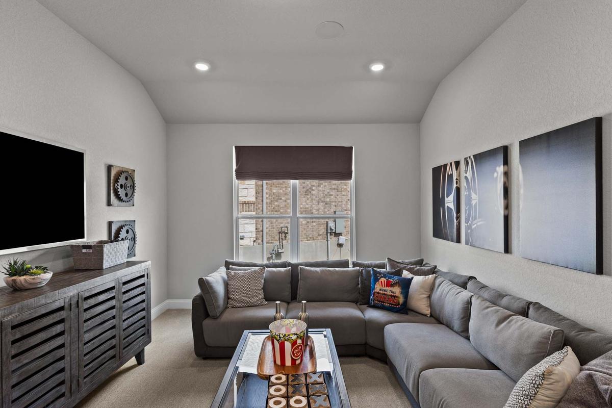
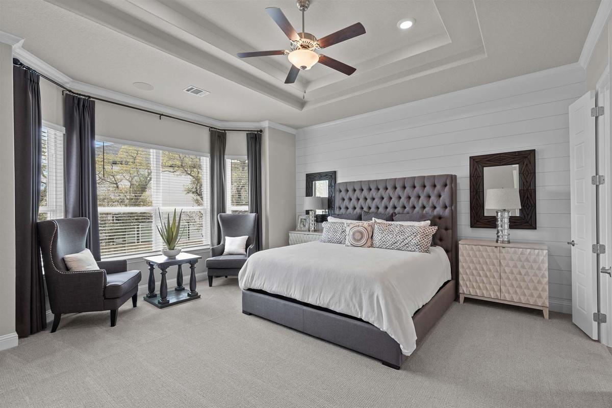
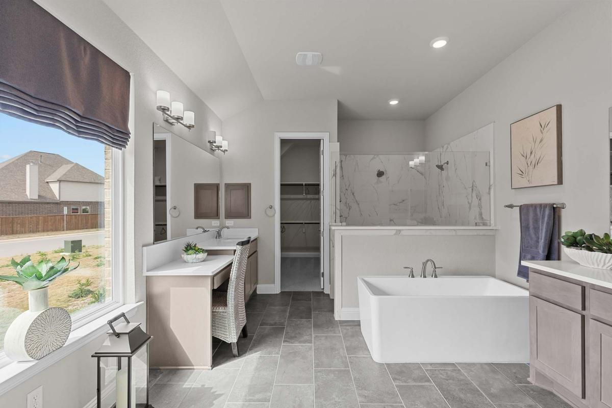
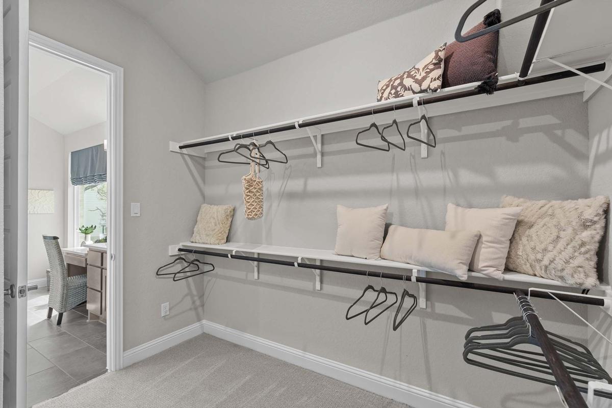
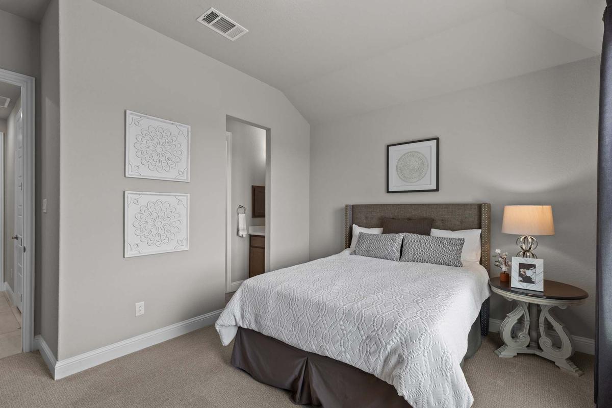

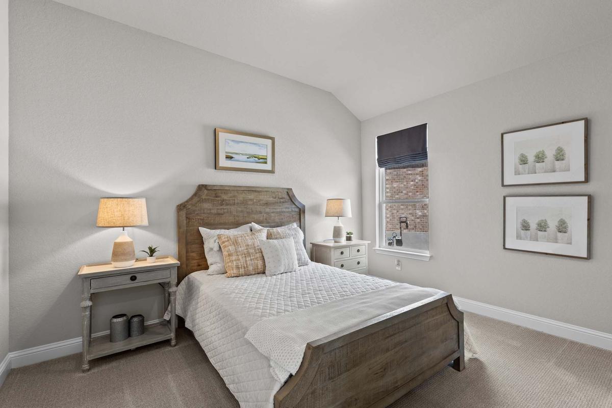
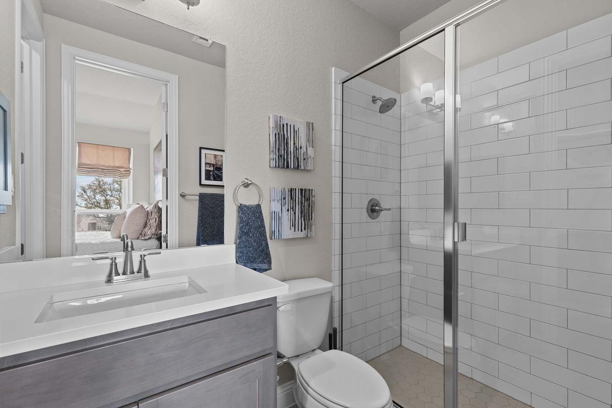
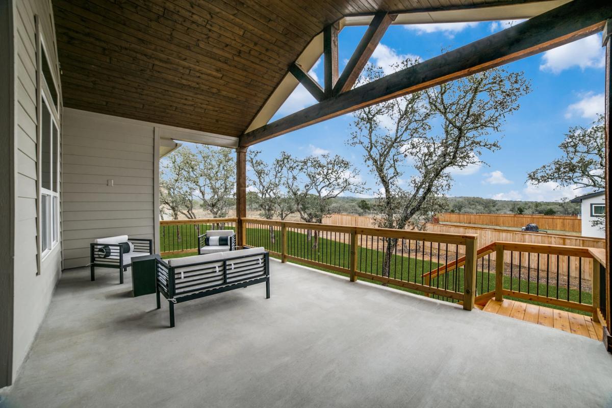
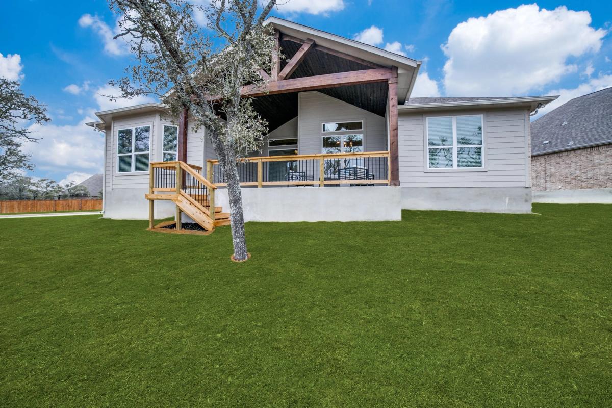
Welcome to Ladera, where community living meets Texas charm. Nestled in beautiful San Antonio, our homes boast stunning views, remarkable amenities, and the welcoming spirit of the south.
Ladera offers community features designed with your family in mind. Residents can enjoy dips in the community pool, take a stroll on the trails, or embrace mother nature with a visit to our Green Belt. For convenience, you'll find the largest H.E.B. supermarket in Texas less than a mile away, perfect for all your shopping needs.
Top-notch healthcare is a short 10-mile drive to the CHRISTUS Santa Rosa Hospital Westover Hills. Entertainment is also close by, with SeaWorld just 8 miles away and a golf lover's paradise, the Club of Texas, only 2 miles away. Plus, military families will appreciate the proximity to Lackland Air Force Base at just 12 miles away.
Your dream home awaits in the heart of San Antonio! Reach out today or visit our sales center at 113 Grace Avenue, Castroville, TX 78009.

Disclaimer: This calculation is a guide to how much your monthly payment could be. It includes property taxes and HOA dues. The exact amount may vary from this amount depending on your lender's terms.
Our Davidson Homes Mortgage team is committed to helping families and individuals achieve their dreams of home ownership.
Pre-Qualify Now

Save Thousands in Closing Costs!
Read More
Learn more about Davidson Homes' 3% realtor commission incentive!
Read More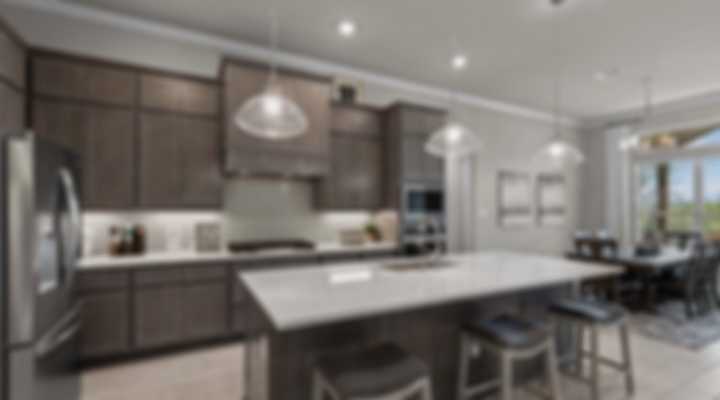

Disclaimer: This calculation is a guide to how much your monthly payment could be. It includes property taxes and HOA dues. The exact amount may vary from this amount depending on your lender's terms.