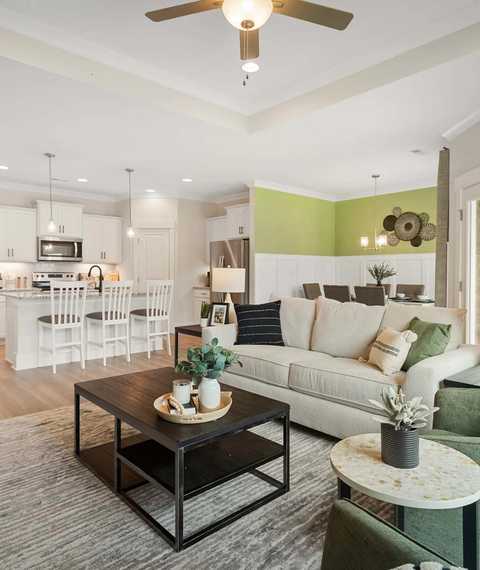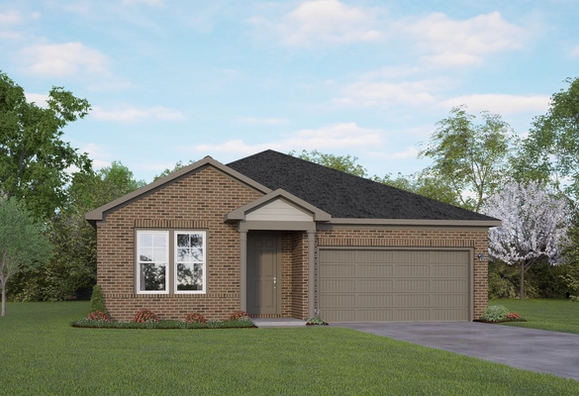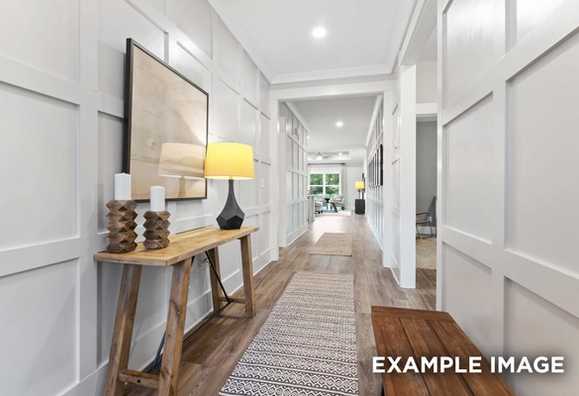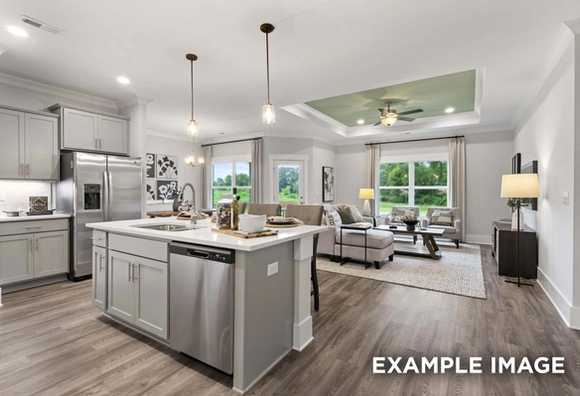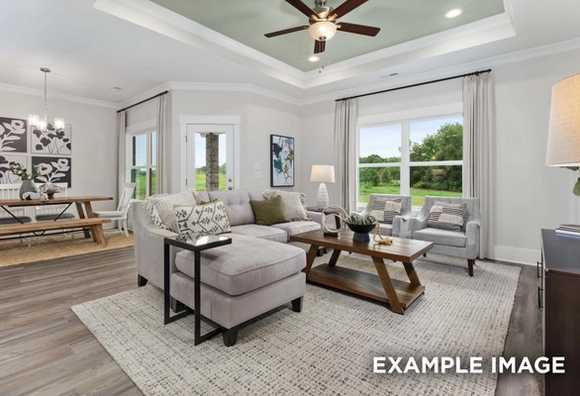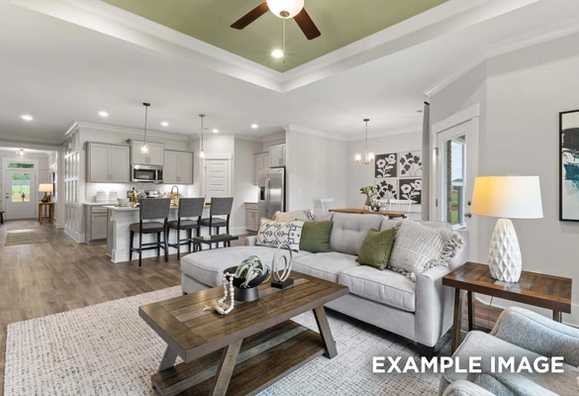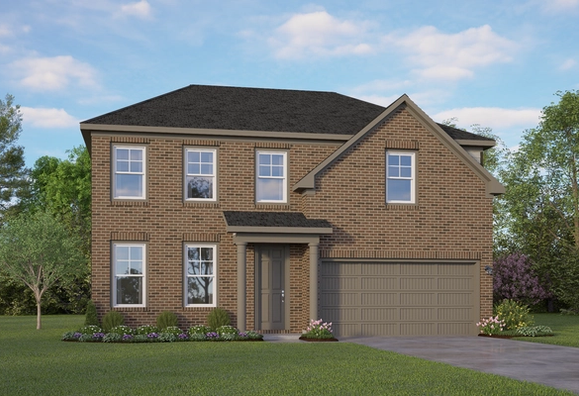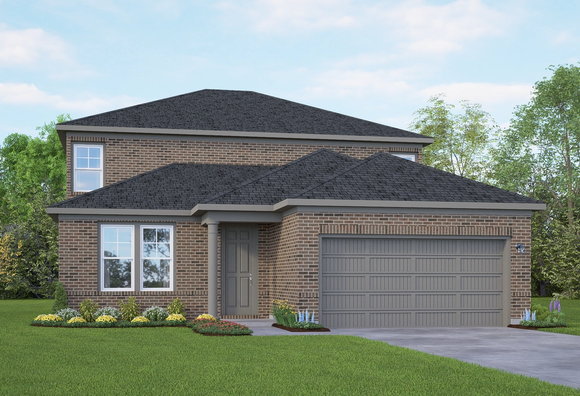Overview










Plan
The Asheville I
Community
Comanche RidgeFeatures
- Near Shopping, Restaurants and Outdoor Recreation
- Easy Access to Loop 1604, IH-35, Fort Sam Houston & Randolph Air Force Base
Description
Discover the charm of one-level living with this open-concept home! From The Asheville’s large, kitchen island overlooking the family room to its isolated primary suite, we’ve designed this home with you in mind. The three bedrooms offer plenty of space for you and your guests. And outside, the covered back porch extends your leisure time to the outdoors, ensuring that you’ve got the space to kick back and relax after work.
Make it your own with The Asheville’s flexible floor plan. Just know that offerings vary by location, so please discuss our standard features and upgrade options with your community’s agent.
*Attached photos may include upgrades and non-standard features.
Floorplan



Louis Harvey
(210) 934-0141Disclaimer: This calculation is a guide to how much your monthly payment could be. It includes principal and interest only. The exact amount may vary from this amount depending on your lender's terms.
Davidson Homes Mortgage
Our Davidson Homes Mortgage team is committed to helping families and individuals achieve their dreams of home ownership.
Pre-Qualify NowLove the Plan? We're building it in 1 other Community.
Community Overview
Comanche Ridge
Welcome to Comanche Ridge, a coming soon community brought to you by Davidson Homes, nestled in scenic San Antonio. Discover a community rich in beauty and convenience, exquisitely designed with your lifestyle in mind.
Imagine waking up each day being a mere stone's throw away from local shopping, enticing restaurants, and outdoor recreation. Located strategically with easy access to Loop 1604, IH-35, Fort Sam Houston and Randolph Air Force Base, our new homes in Comanche Ridge are perfect for those who desire luxury and convenience in equal measure. Prepare for a life of comfort, elegance, and enjoyment, all in the heart of Texas!
We’ll continue to add details as we develop the community further; until then, stay in the loop by joining our VIP list. You’ll be the first to know about lot availability, floor plan details, pricing and more.
- Near Shopping, Restaurants and Outdoor Recreation
- Easy Access to Loop 1604, IH-35, Fort Sam Houston & Randolph Air Force Base
- Fox Run Elementary School
- Wood Middle School
- Madison High School
- Northeast ISD


