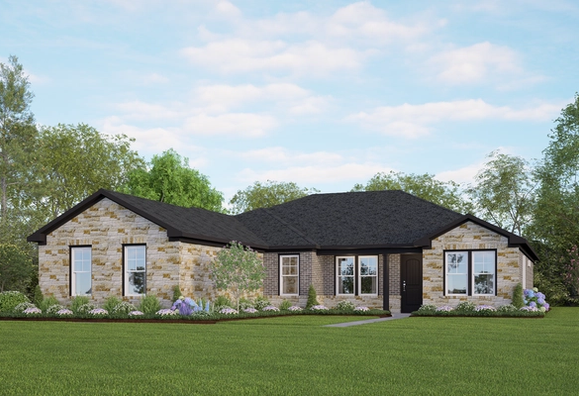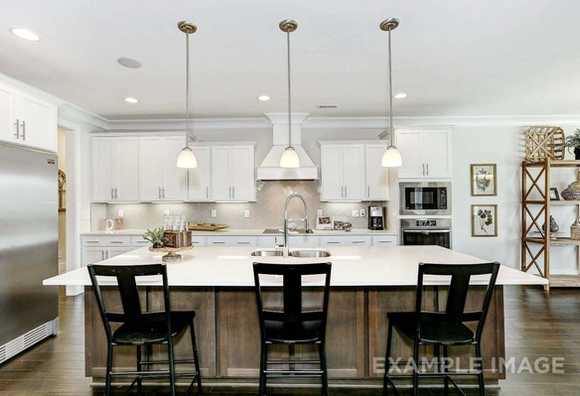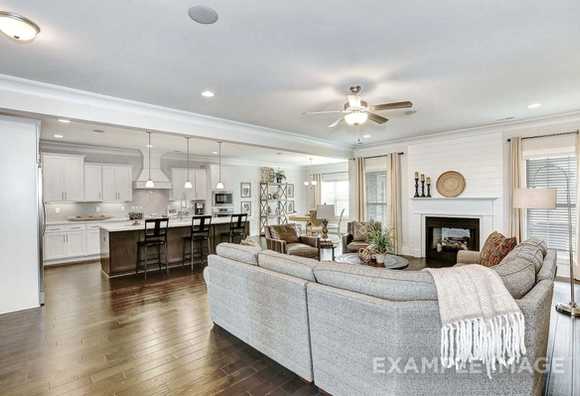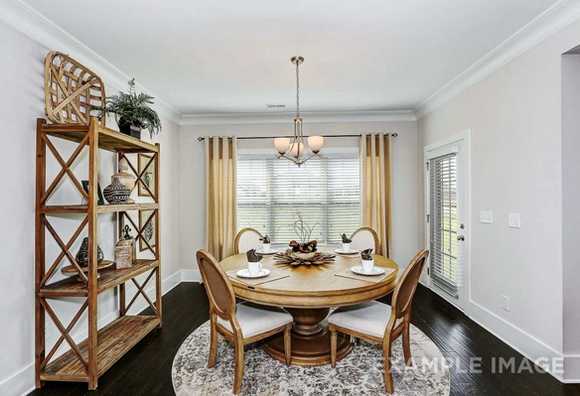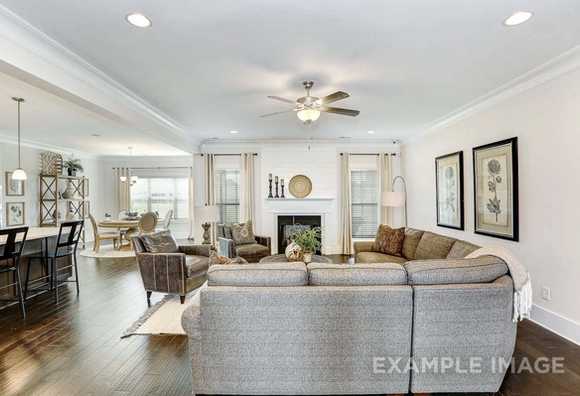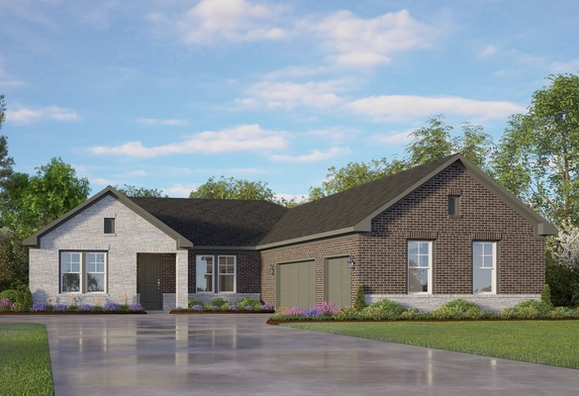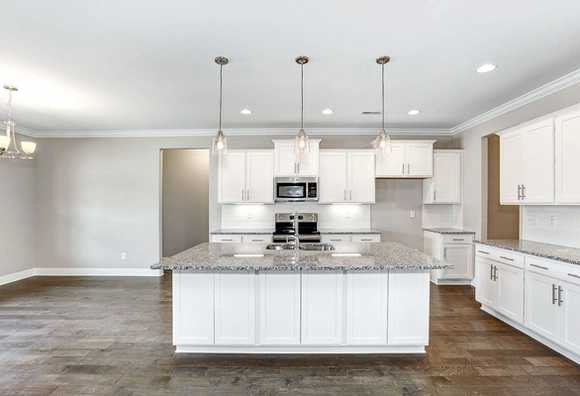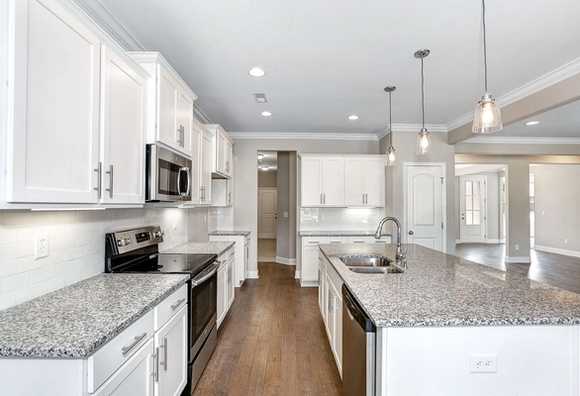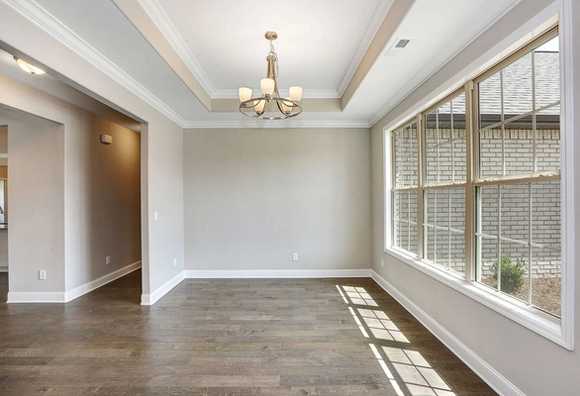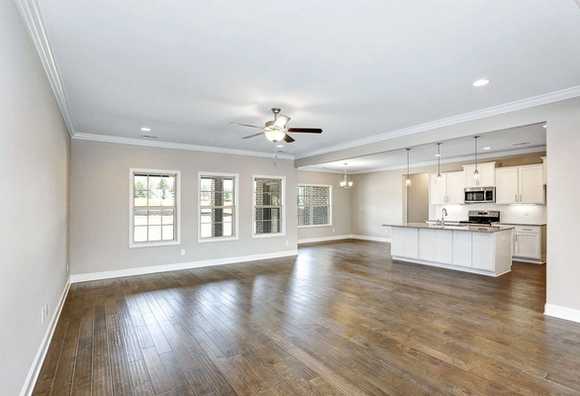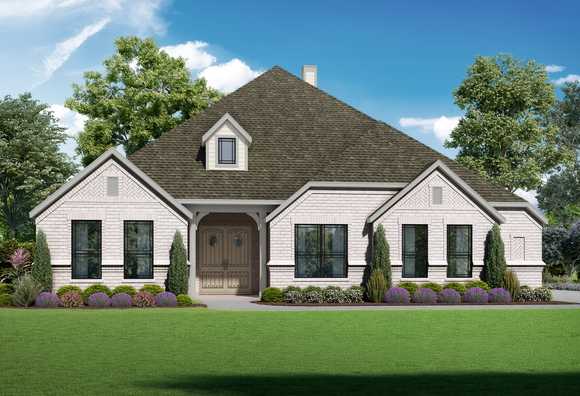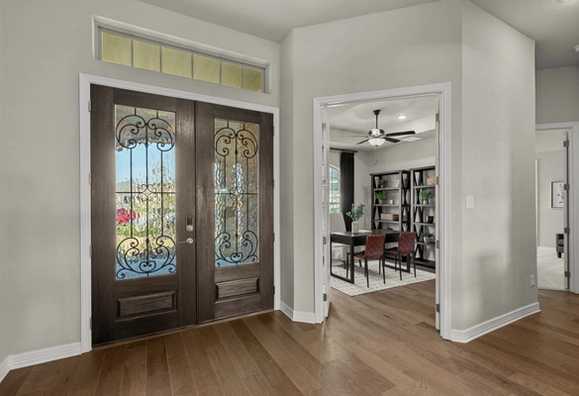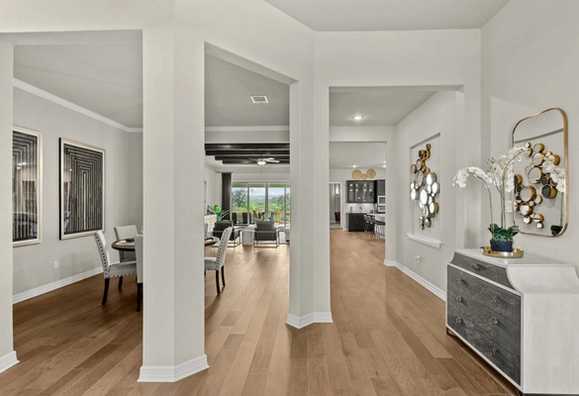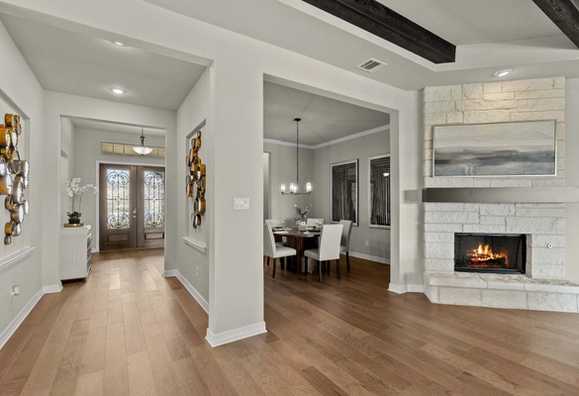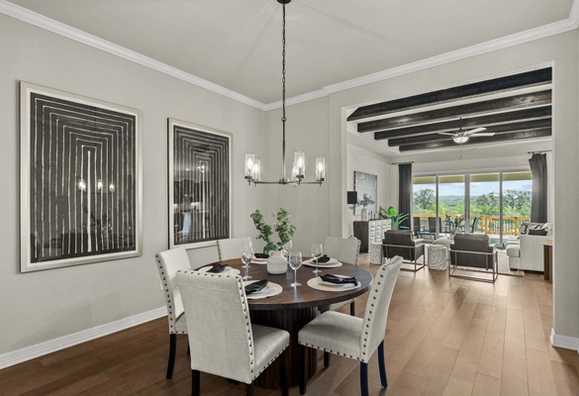Overview

$587,000
Plan
The Ashford D
Community
Potranco OaksFeatures
- Excellent Schools
- Large Homesites
- Green Belt
Description
From its five bedrooms to its 4.5 bathrooms, The Ashford is ready for you and your whole family. It showcases a spacious primary bedroom, private dining room/study and three-car garage. On its main floor, you’ll discover a massive, open-concept gourmet kitchen/family room that leads to the porch outside. Elsewhere, the layout’s main-level guest retreat make this home perfect for multi-generational families.
Make it your own with The Ashford’s flexible floor plan. Just know that offerings vary by location, so please discuss our standard features and upgrade options with your community’s agent.
Floorplan




Louis Harvey
(210) 963-8915Visiting Hours
Disclaimer: This calculation is a guide to how much your monthly payment could be. It includes property taxes and HOA dues. The exact amount may vary from this amount depending on your lender's terms.
Davidson Homes Mortgage
Our Davidson Homes Mortgage team is committed to helping families and individuals achieve their dreams of home ownership.
Pre-Qualify NowCommunity Overview
Potranco Oaks
Welcome to Potranco Oaks by Davidson Homes - an enchanting community nestled in the heart of charming Castroville, TX. Each homesite boasts a generous width of 105 feet and spans from .4 to .7 acres, offering ample space for your dream home. Immerse yourself in the tranquil ambiance of lush surroundings, complete with trees and greenbelts, all while being mere minutes away from a diverse array of amenities and thriving employment hubs.
But don't just take our word for it. Come discover the Davidson difference for yourself. Schedule a visit to our community today, and let's embark on a journey to envision your future at Potranco Oaks together!
- Excellent Schools
- Large Homesites
- Green Belt



