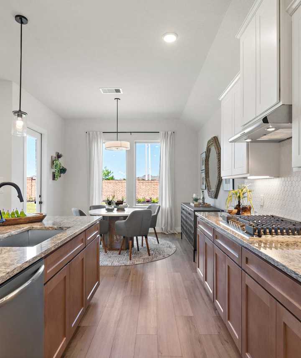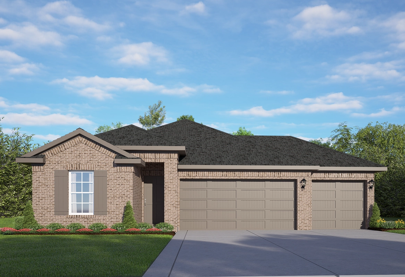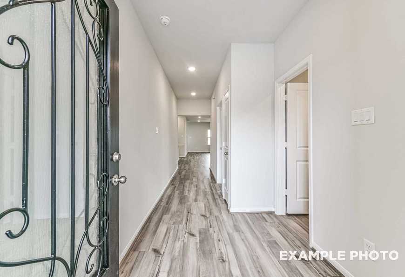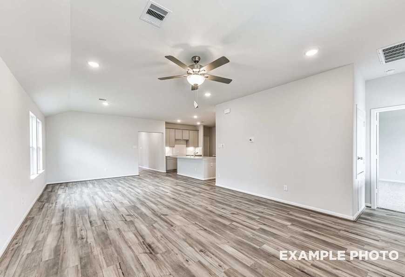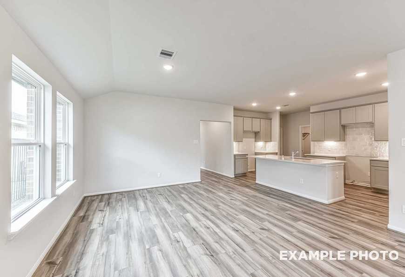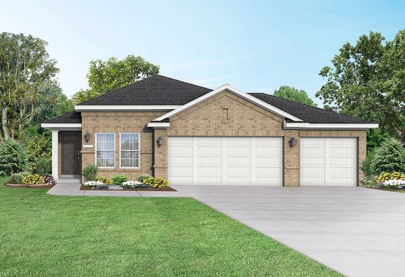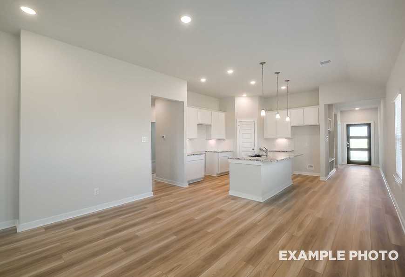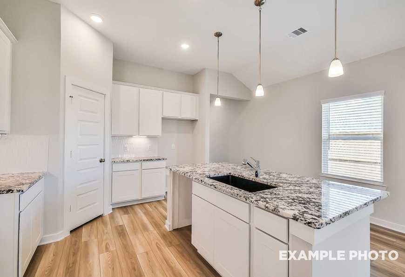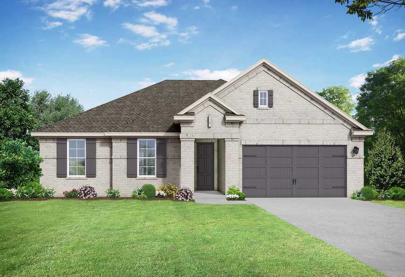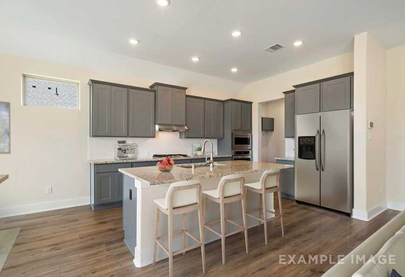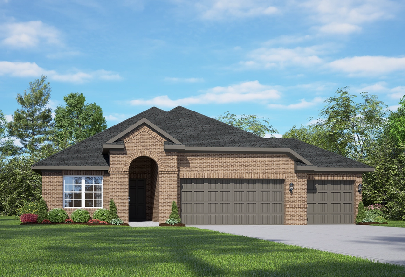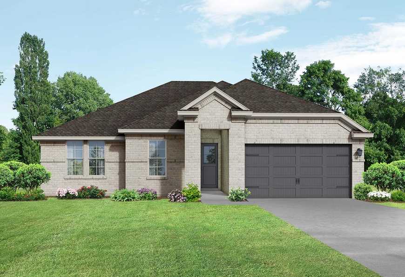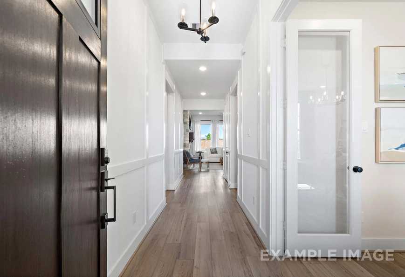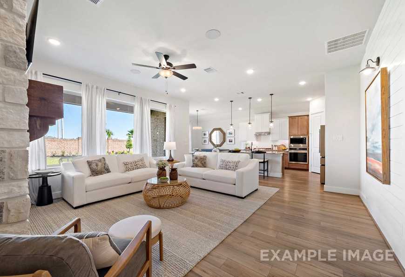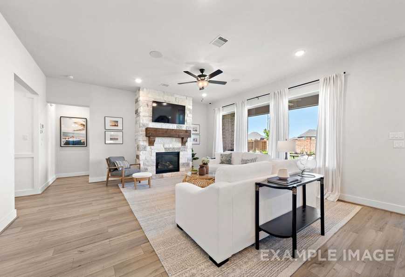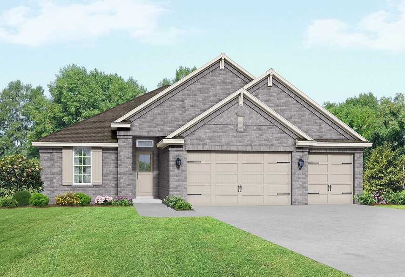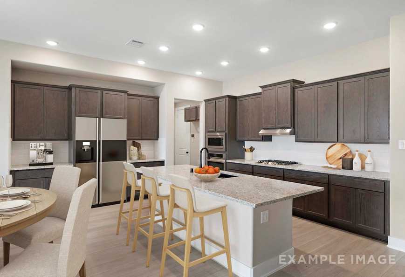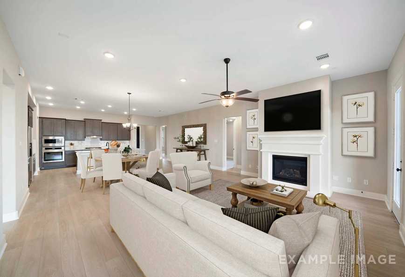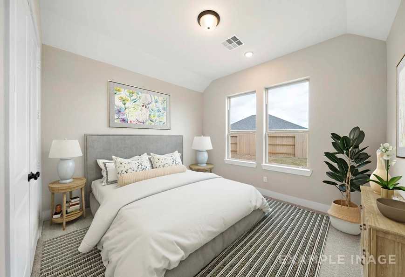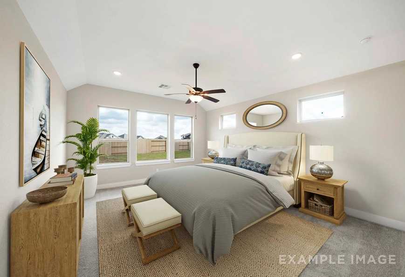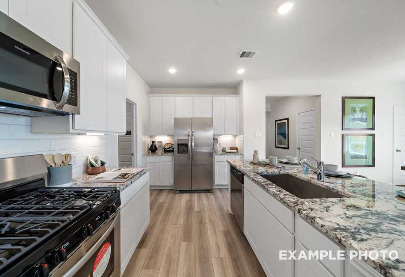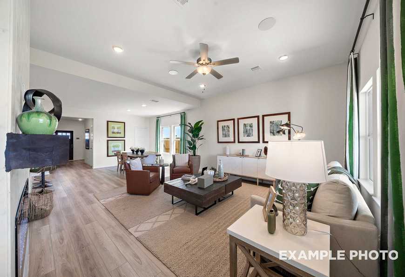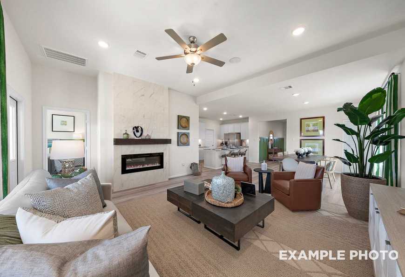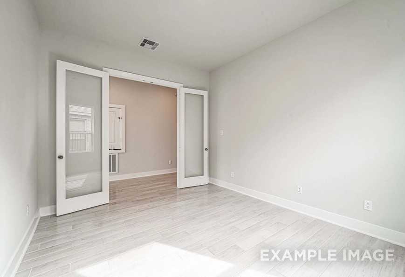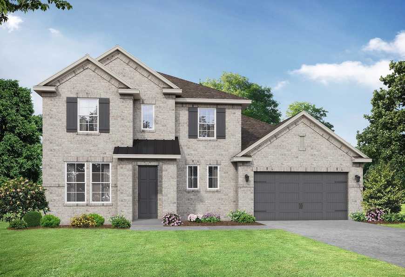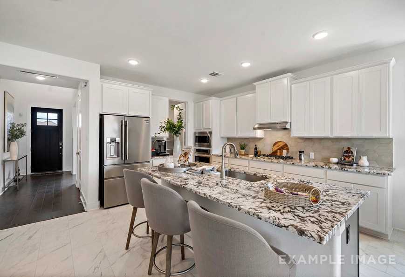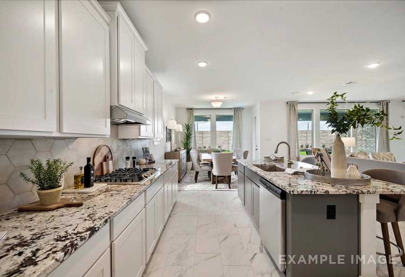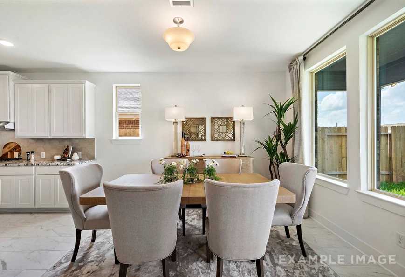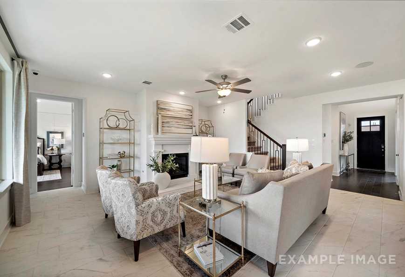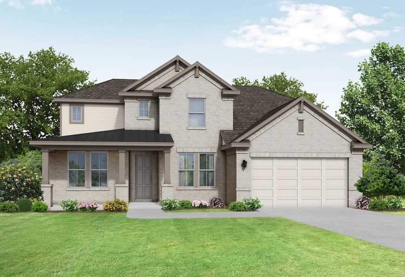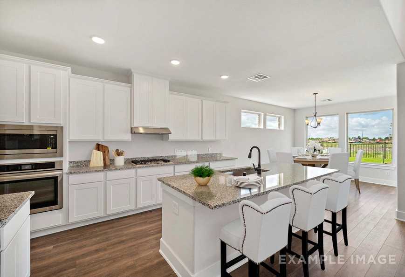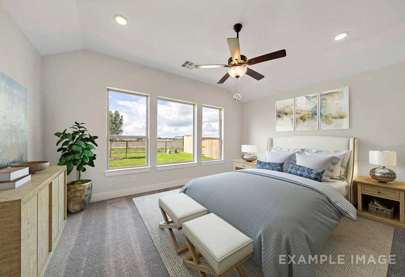Overview
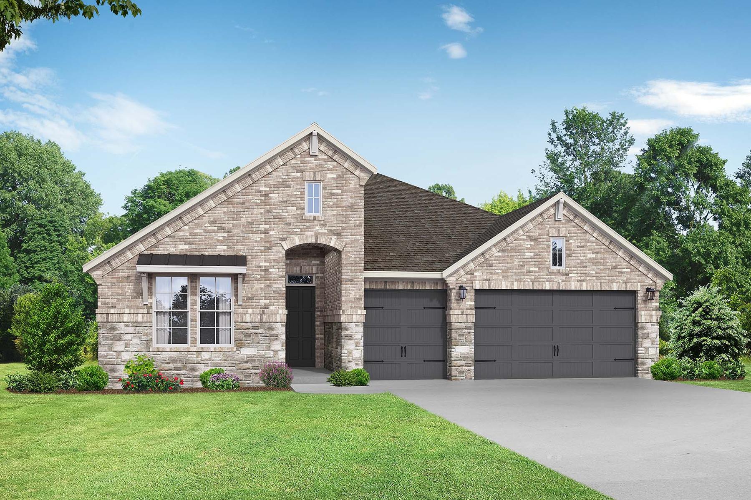
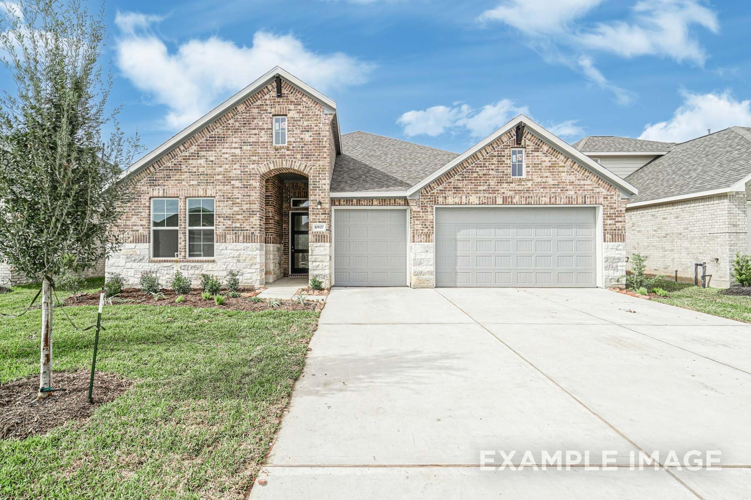
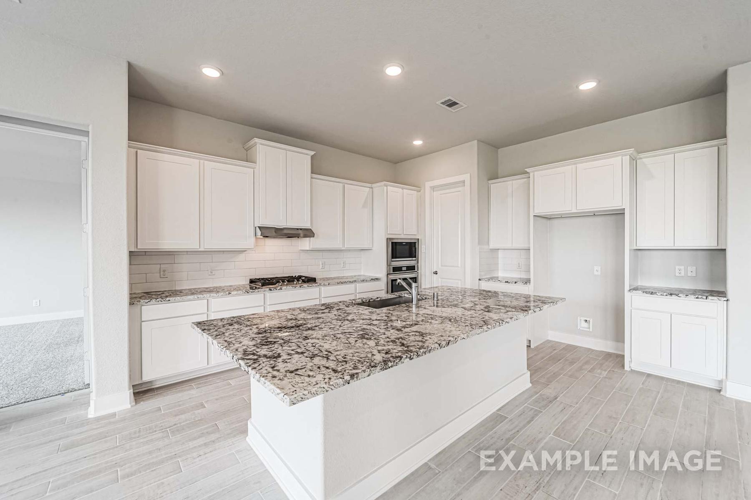
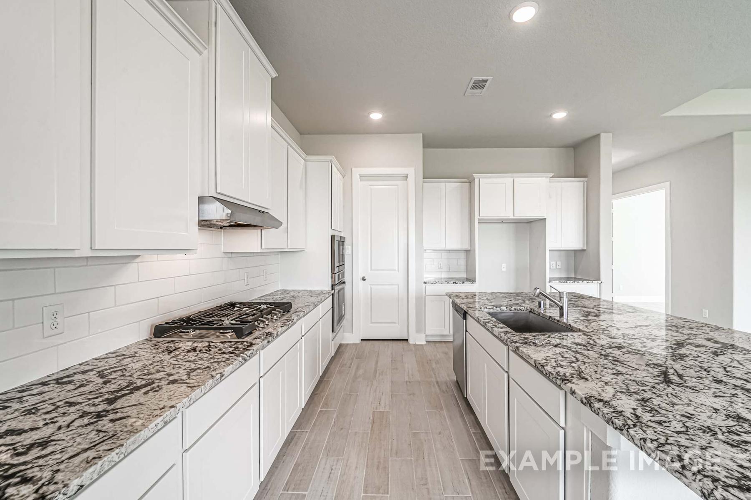
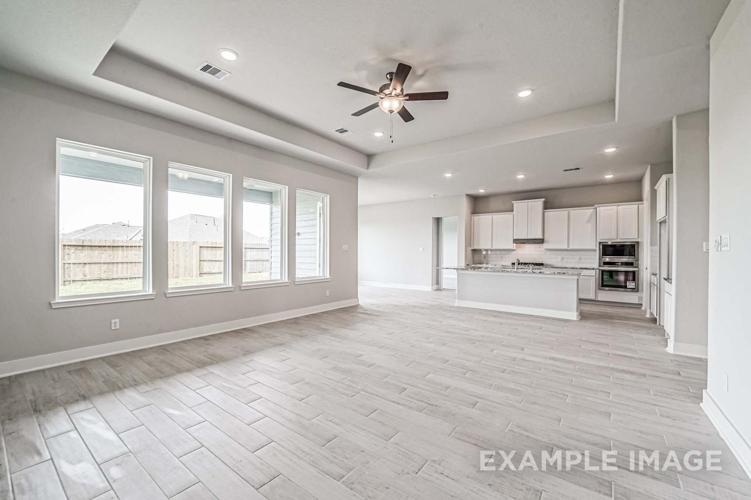
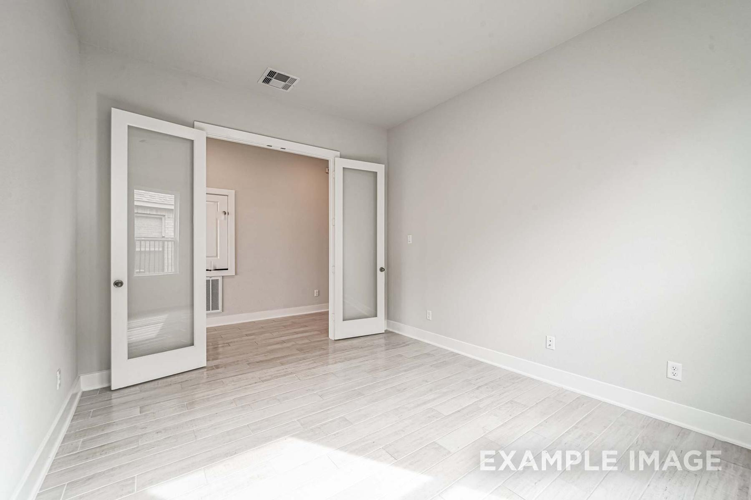
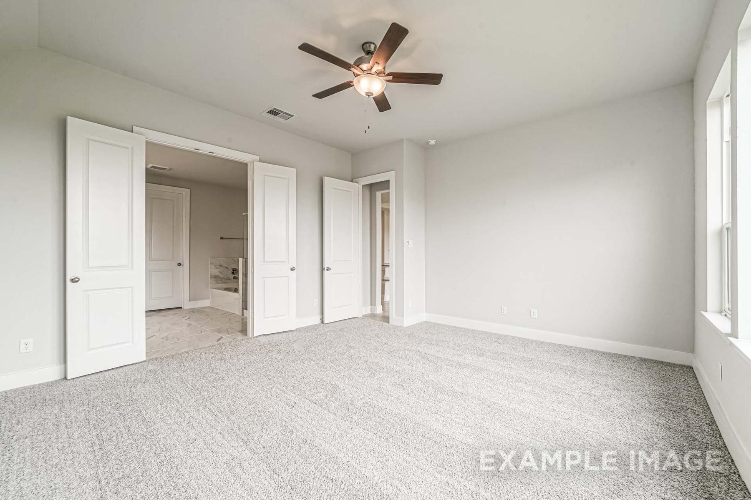
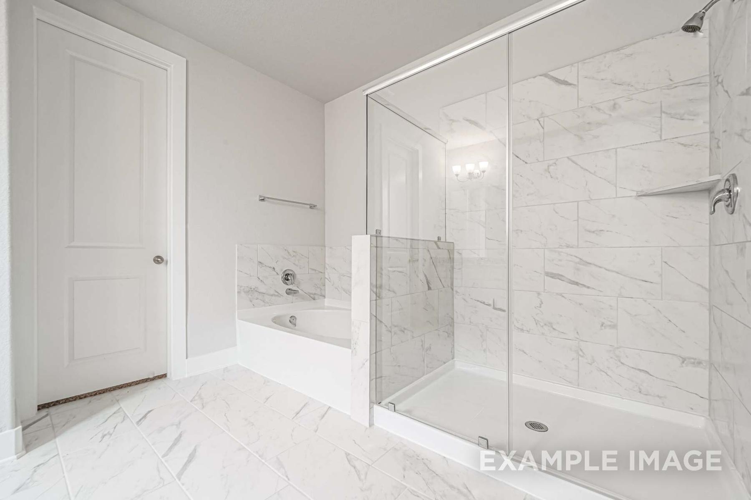
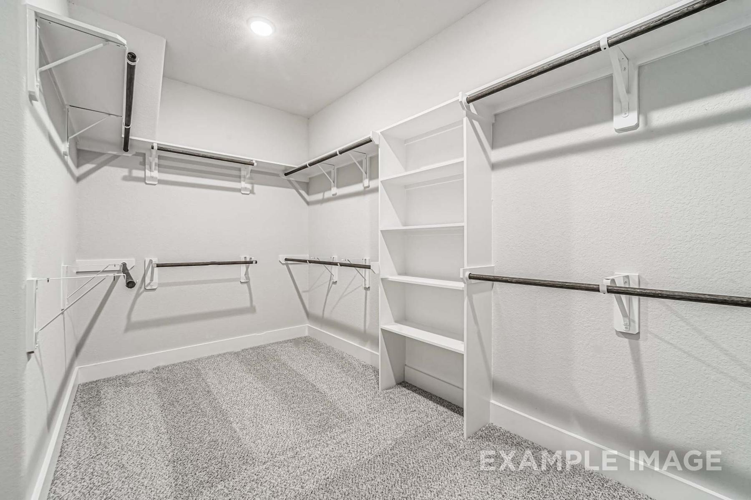
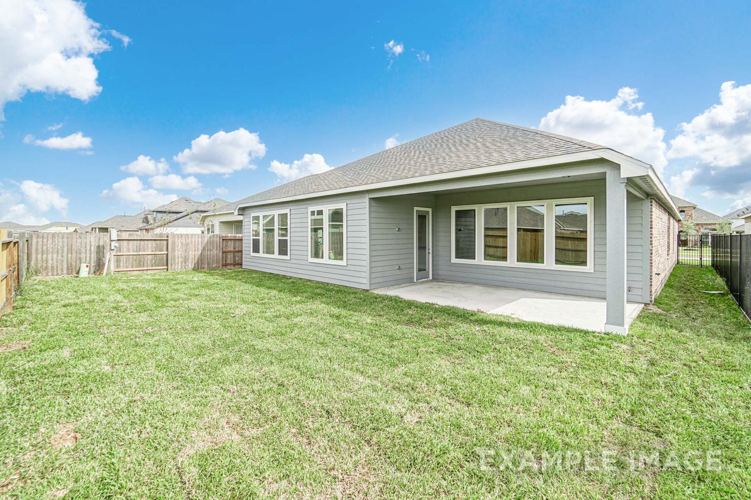
$404,990
The George B
Plan
Monthly PI*
/month
Community
Sierra VistaCommunity Features
- Gated Section
- Lazy River
- Pickleball Court
- Walking Trails
- Basketball Court
- Tennis Court
- Children's Playscape
- Excellent Included Features
- Fitness Center
- Pool with Sandy Beach
- Cabanas
- USDA Loan Available- $0 Down Payment
Description
Welcome to The George! This modern floor plan holds four bedrooms, three bathrooms and features open-concept living and dining area. The owner’s suite offers plenty of space with its expansive walk-in closet and ensuite bath. A 3-car garage leads into a convenient drop zone, the perfect space for coats and shoes.
Make it your own with The George’s flexible floor plan, featuring a variety of options and selections. Just know that offerings vary by location, so please discuss our standard features and upgrade options with your community’s agent.
*Attached photos may include upgrades and non-standard features.
Floorplan



Amanda Hall
(713) 999-6853Visiting Hours
Community Address
Rosharon, TX 77583
Davidson Homes Mortgage
Our Davidson Homes Mortgage team is committed to helping families and individuals achieve their dreams of home ownership.
Pre-Qualify NowLove the Plan? We're building it in 1 other Community.
Community Overview
Sierra Vista
Welcome to Sierra Vista, a master-planned community located in Rosharon, TX.
With a convenient location just 20 minutes from downtown Houston, Sierra Vista is the perfect place to call home. Embrace a lifestyle of modern comfort amid tranquil landscapes. Sierra Vista features an amazing list of amenities, including a pool with sandy beach, poolside cabana, fitness center, walking trails and many more coming soon!
Our wide variety of floor plans ensures you’ll find the layout of your dreams in beautiful Sierra Vista. Call today and ask about our plans’ excellent included features, from flooring to landscaping to kitchen upgrades.
Self-Tours Available! Click here to learn more.
Model Home Address: 10006 Whitney Reach Dr, Rosharon, TX 77583
- Gated Section
- Lazy River
- Pickleball Court
- Walking Trails
- Basketball Court
- Tennis Court
- Children's Playscape
- Excellent Included Features
- Fitness Center
- Pool with Sandy Beach
- Cabanas
- USDA Loan Available- $0 Down Payment
- Nichols Mock Elementary School
- Iowa Colony Junior High School
- Iowa Colony High School
