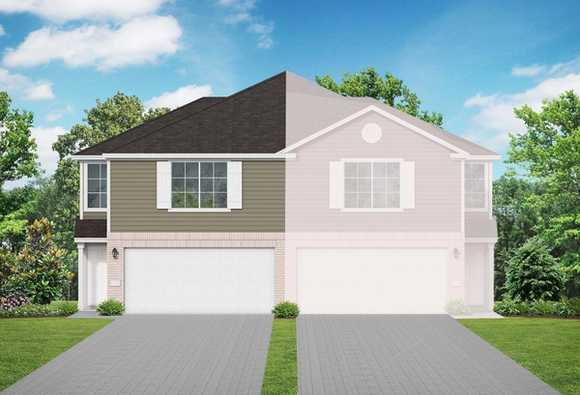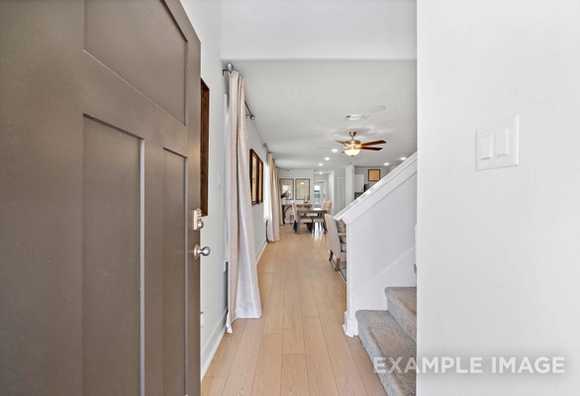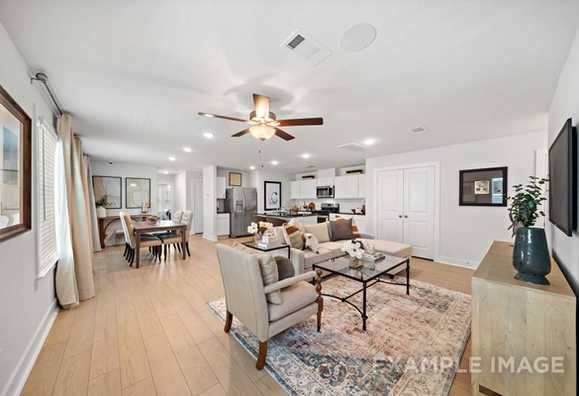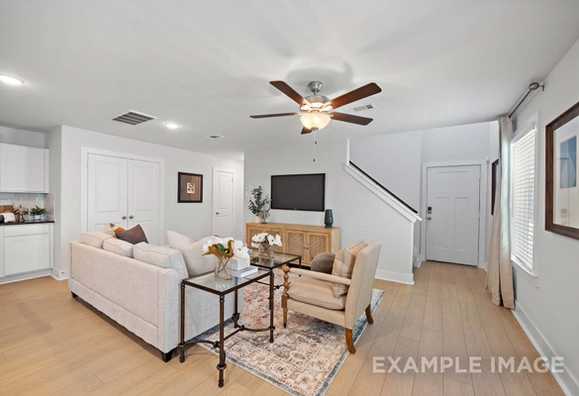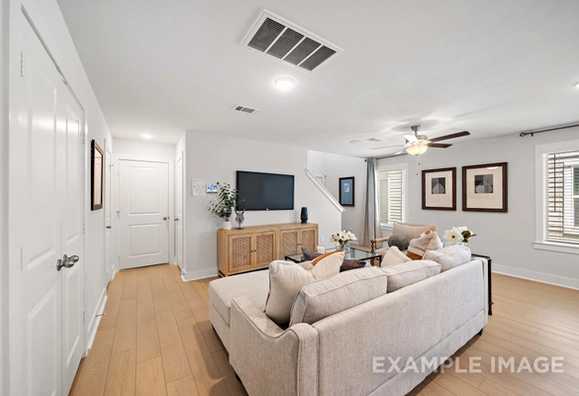Overview
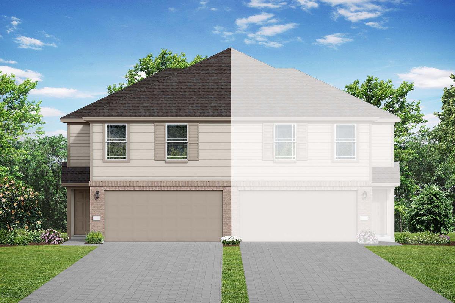
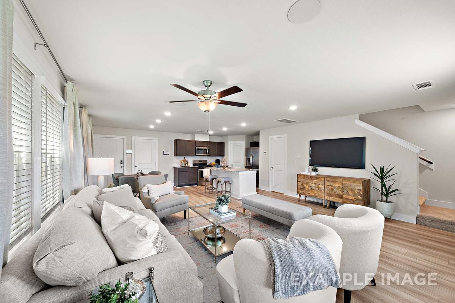
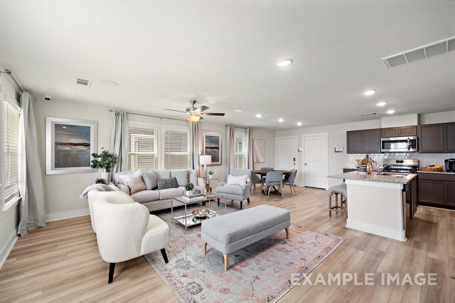
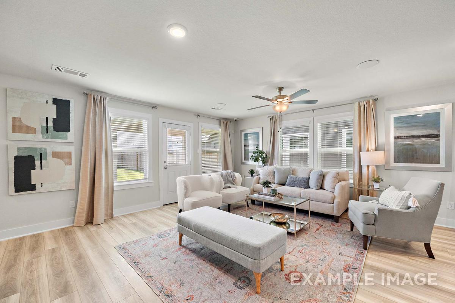
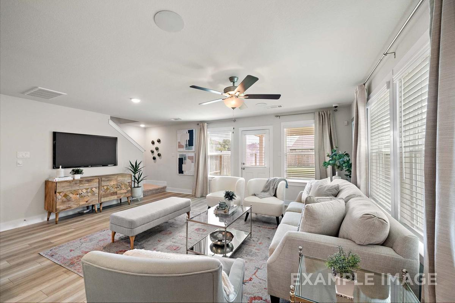
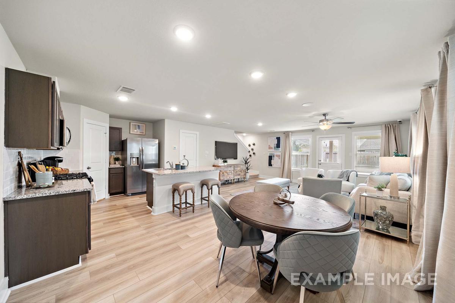
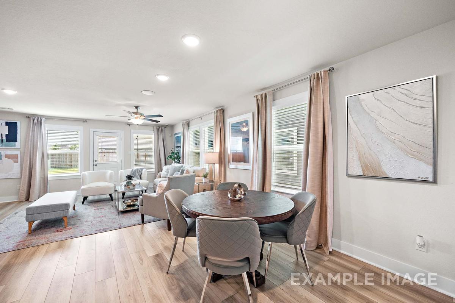

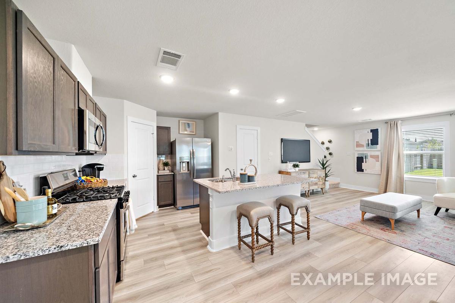
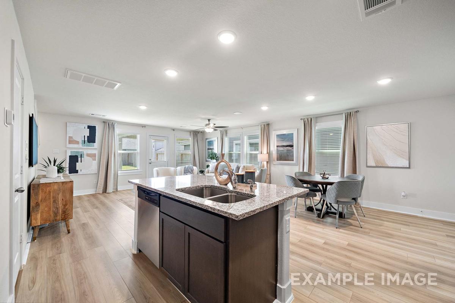
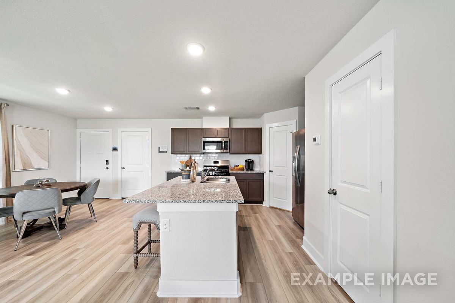
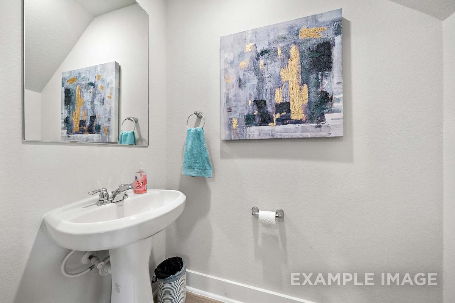
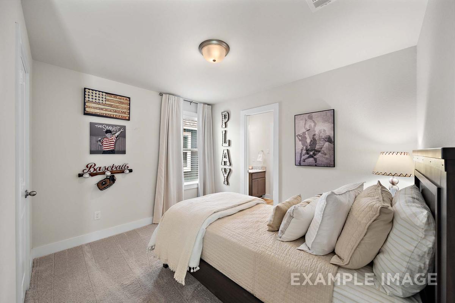

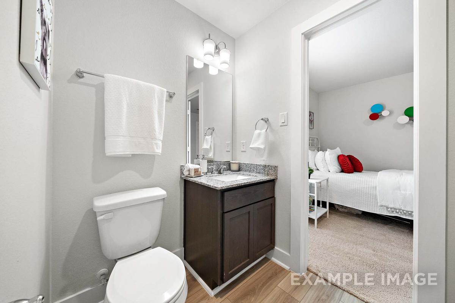
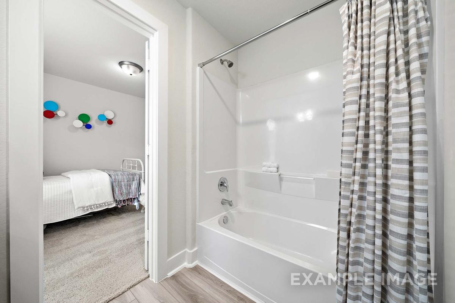

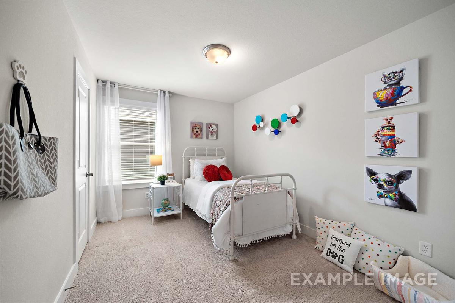
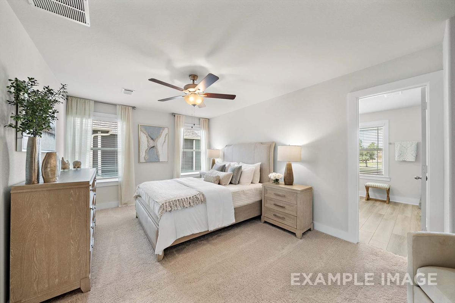
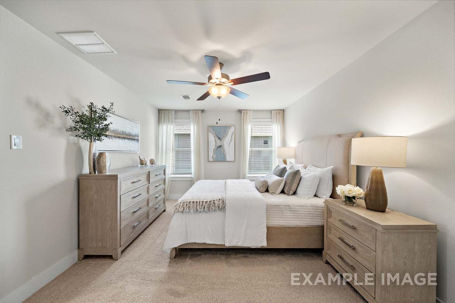
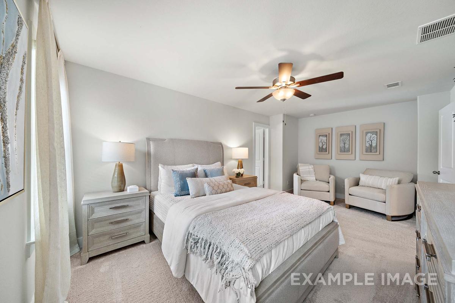
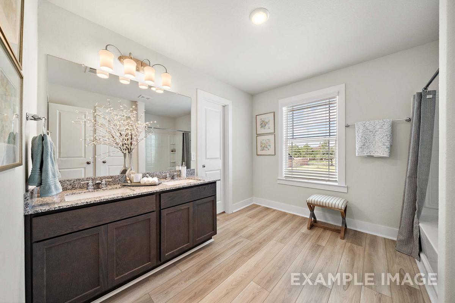
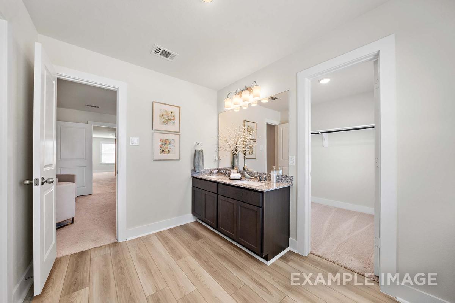

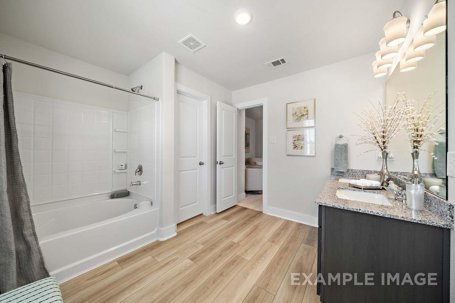
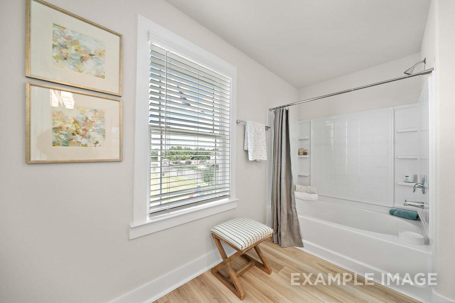
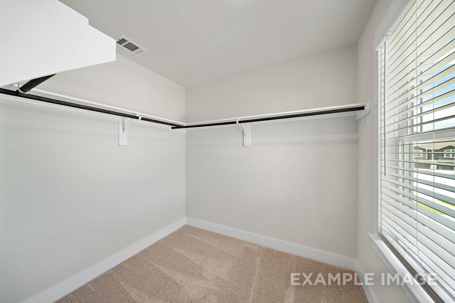
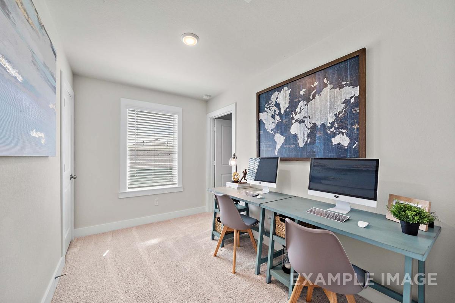
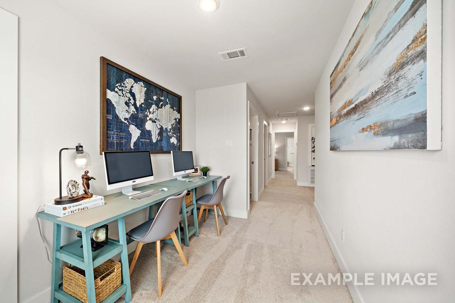
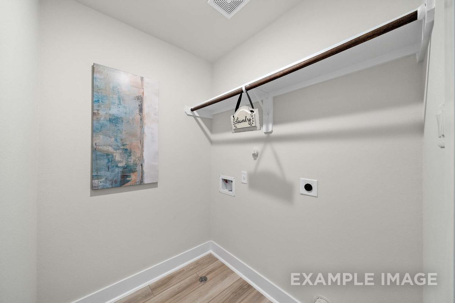
$282,990
Plan
The Lily B
Community
Haven at Kieth HarrowFeatures
- Walking Trail
- Pond
Description
Welcome to The Lily! This beautiful duplex design showcases a spacious, open-concept main floor. The kitchen features a convenient corner pantry and a large island that overlooks the dining and living area. Upstairs, the master bedroom provides a private retreat with its ensuite bathroom and walk-in closet. Also on the upper level, you’ll find a flexible study/loft space, a laundry room, and two bedrooms with a connecting bathroom.
Features, options, floor plans, elevations, colors, sizes and photographs are for illustration purposes and will vary from homes built. Please see your community specialist for details.
Floorplan




Keshia Nelson
(713) 728-6887Visiting Hours
Disclaimer: This calculation is a guide to how much your monthly payment could be. It includes property taxes and HOA dues. The exact amount may vary from this amount depending on your lender's terms.
Davidson Homes Mortgage
Our Davidson Homes Mortgage team is committed to helping families and individuals achieve their dreams of home ownership.
Pre-Qualify NowCommunity Overview
Haven at Kieth Harrow
Final Opportunities! By appointment only.
Welcome to Haven at Kieth Harrow! Located in the charming city of Cypress, TX, this community is the perfect blend of suburban tranquility and urban convenience.
This conveniently located community is now offering two brand-new duplex floor plans that were designed with Texas in mind! Haven at Kieth Harrow is perfectly situated near some of the best shopping, dining, and recreational attractions the city has to offer. Plus, with easy access to Highway 6 and Interstate 10, exploring the area has never been easier.
Experience the ultimate Cypress living at Haven at Kieth Harrow. Contact us today to learn more or visit our sales center at 7022 Highland Cypress Trail.
- Walking Trail
- Pond
- Sheridan Elementary School
- Thornton Middle School
- Cypress Lakes High School
