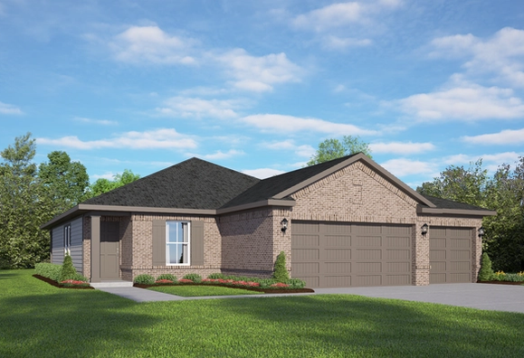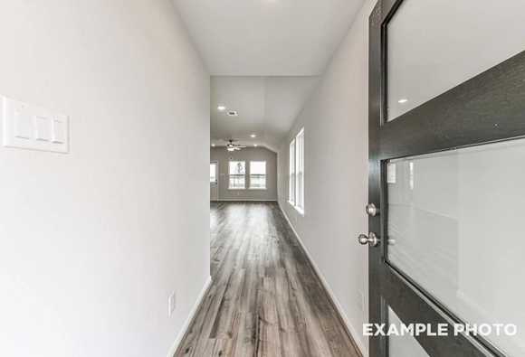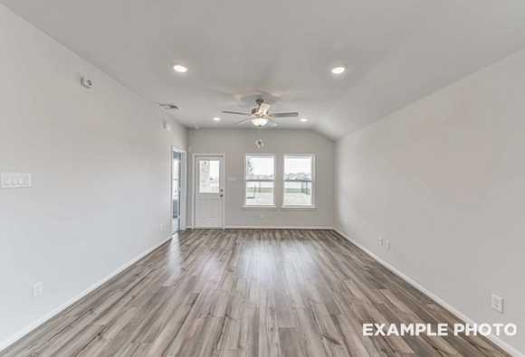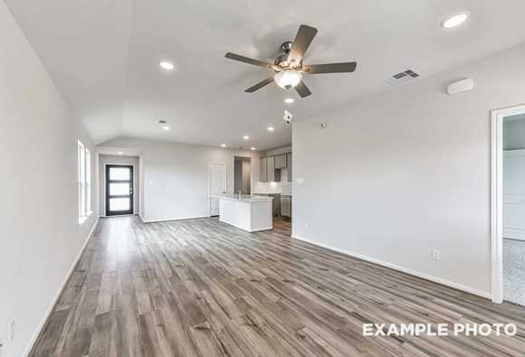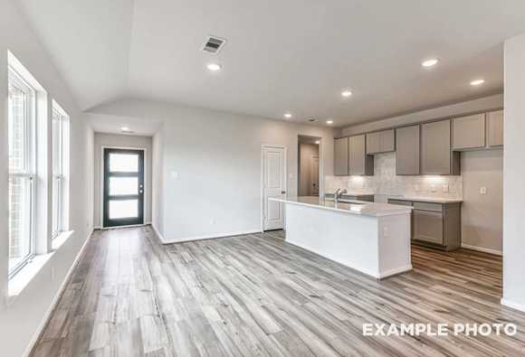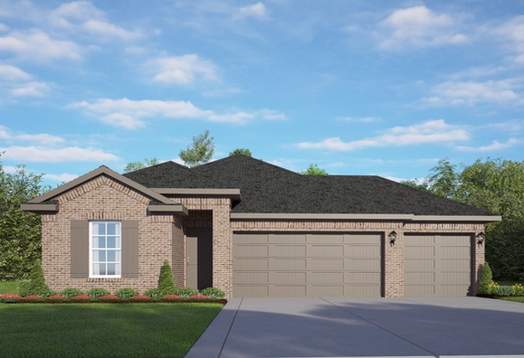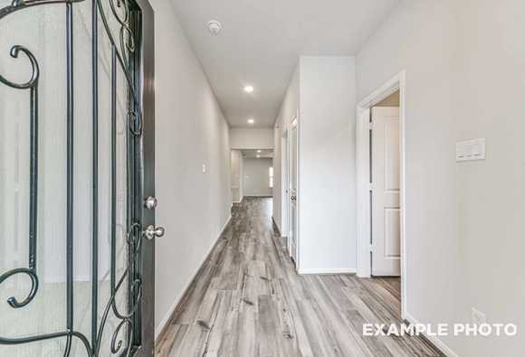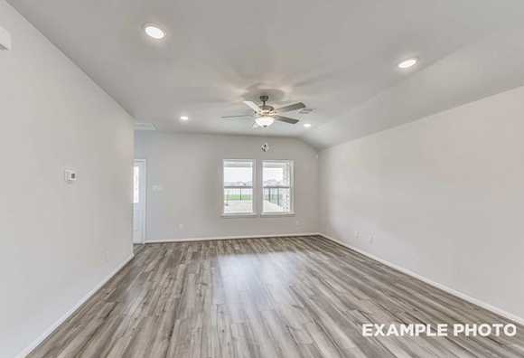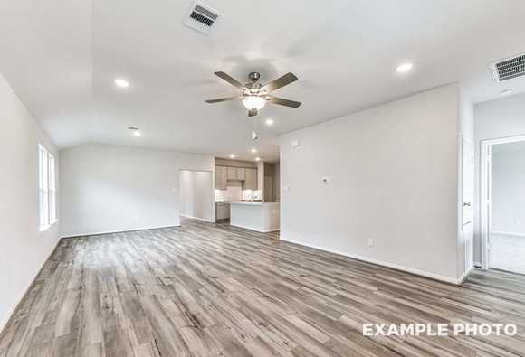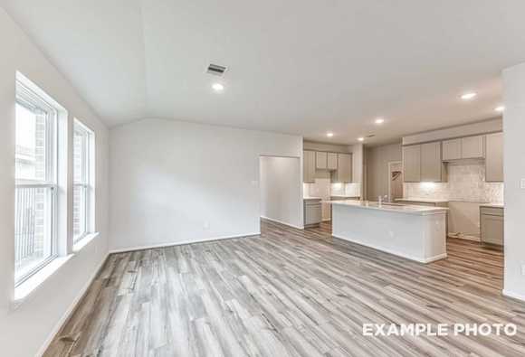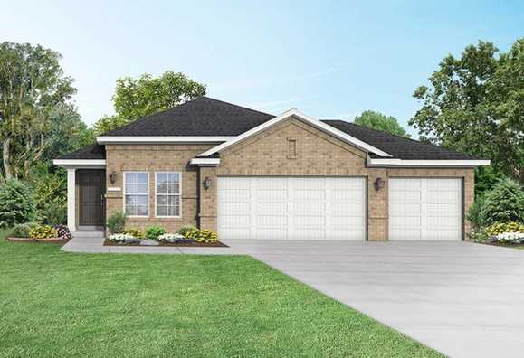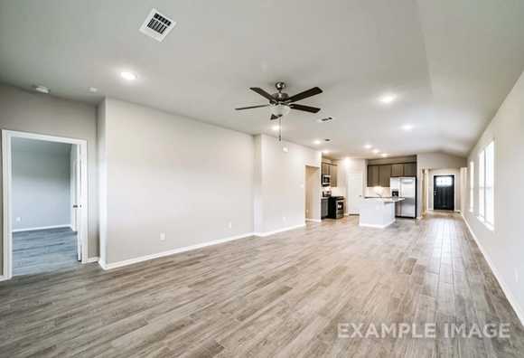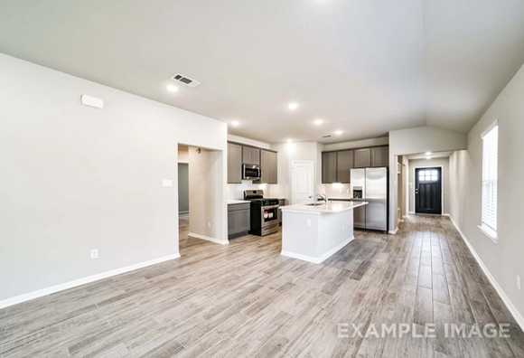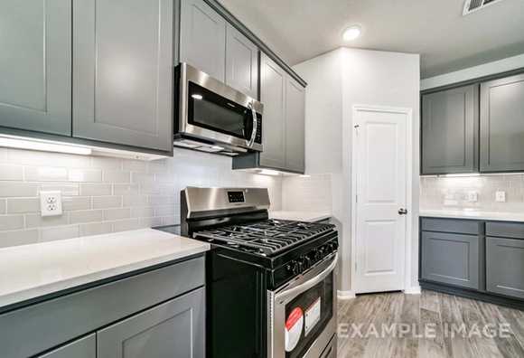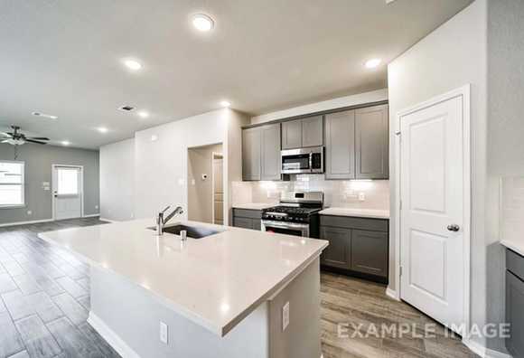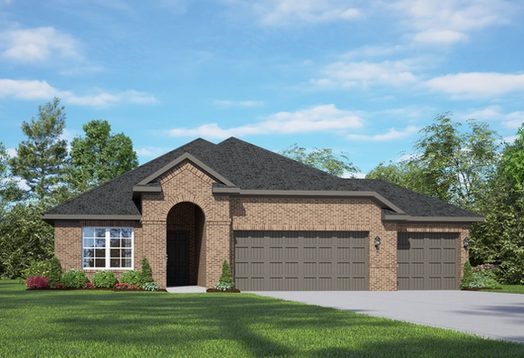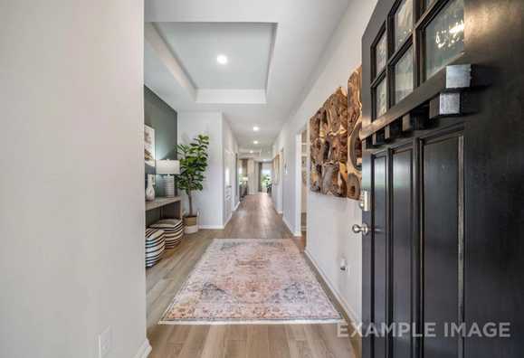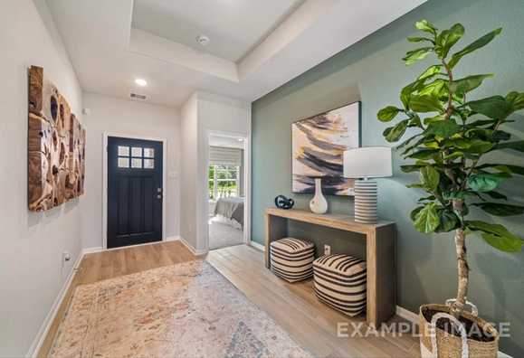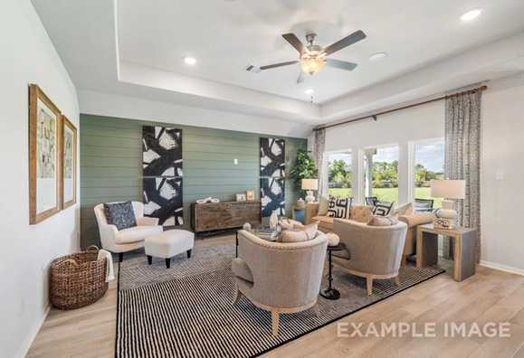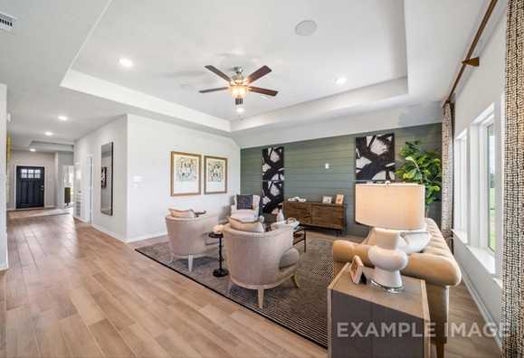Overview

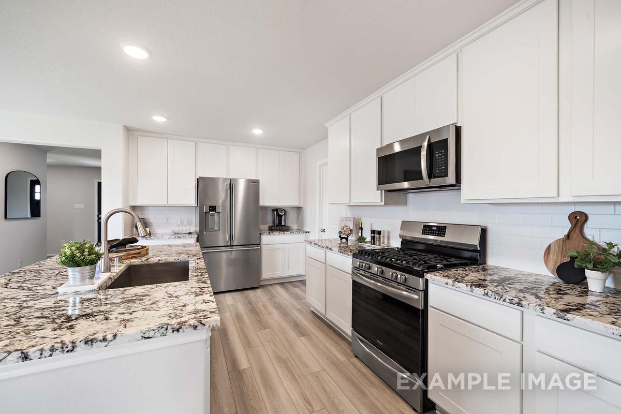
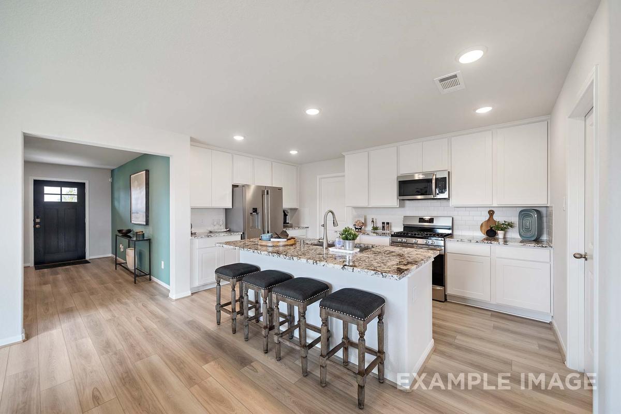
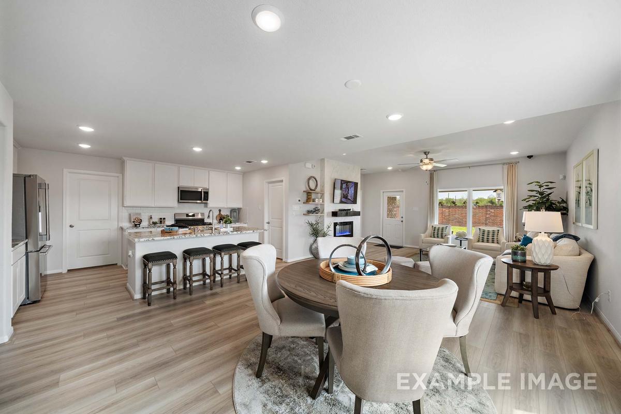
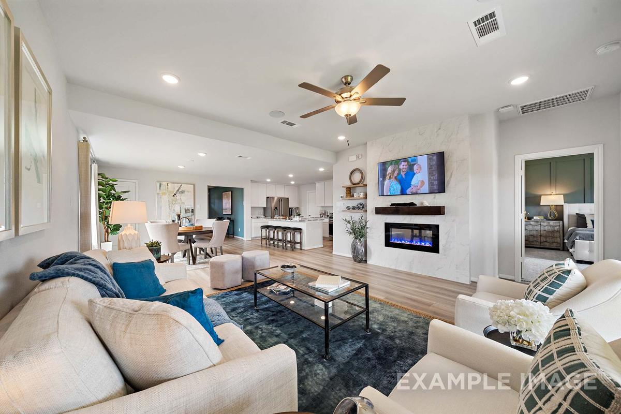
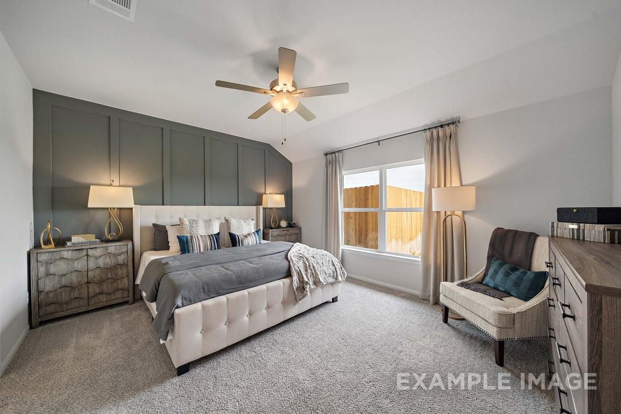
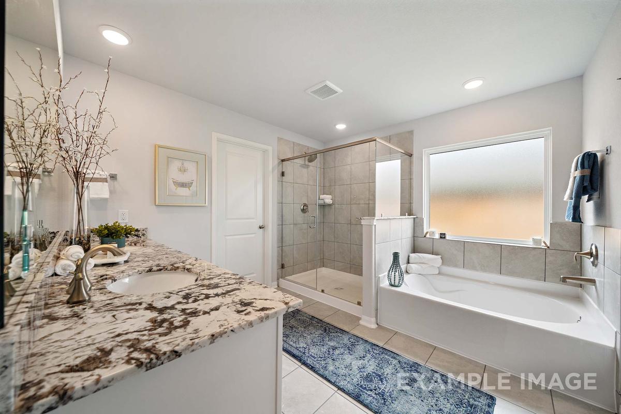
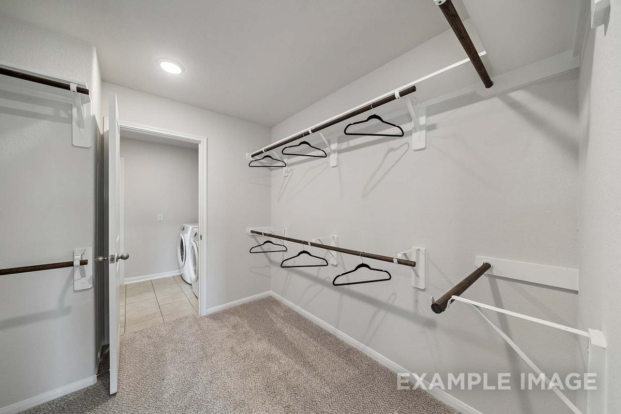
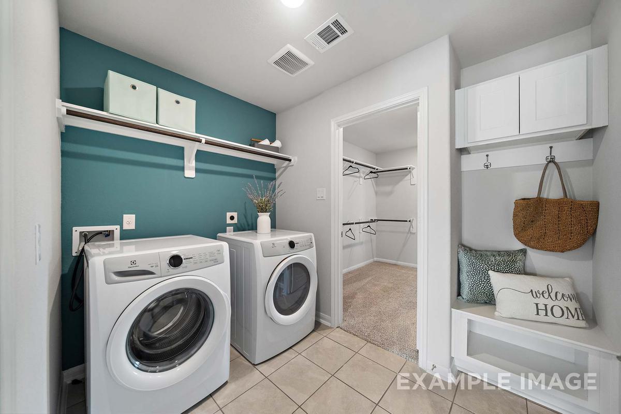
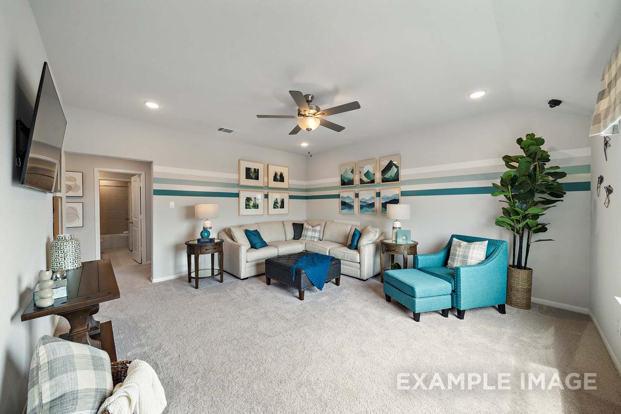
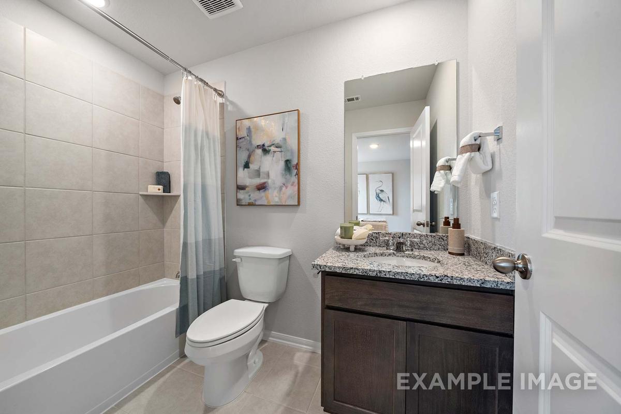
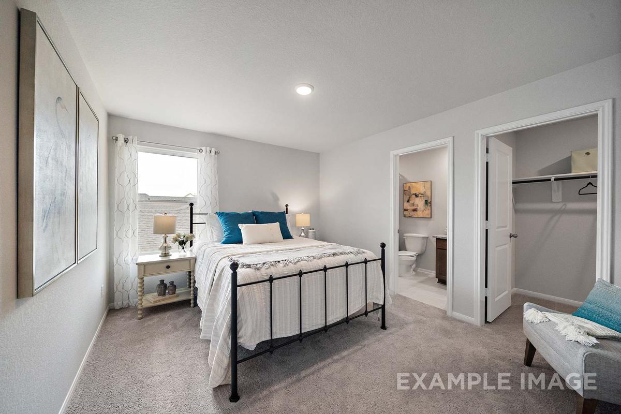
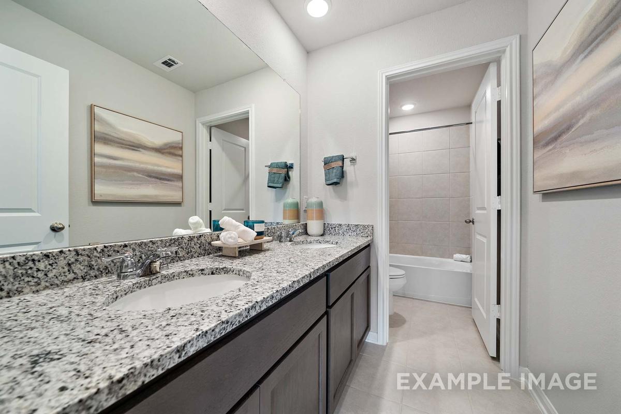
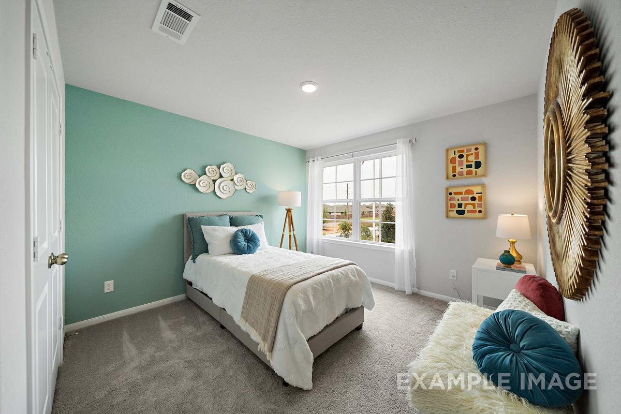
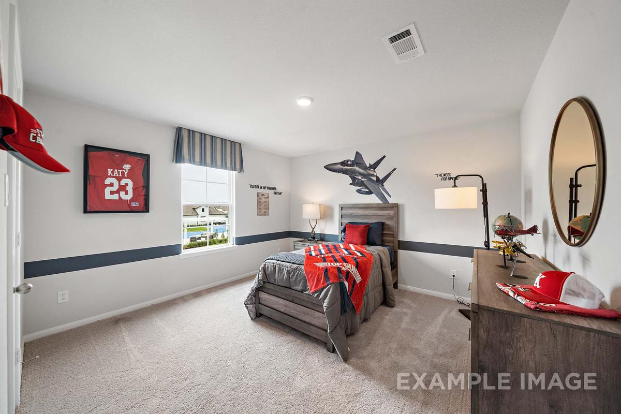
$349,990
Plan
The Tierra A with 3-Car Garage
Community
River Ranch MeadowsFeatures
- 4-Acre Crystal Lagoon
- 3-Car Garage Included
- Community Walking Trails
- Easy Access to Major Employment Hubs
- Future Onsite Schools
- USDA Loan Available
Exterior Options

The Tierra B with 3-Car Garage
From $352,990
The Tierra C with 3-Car Garage
From $355,990Description
Welcome to the Tierra! The foyer welcomes guests into a spacious, open concept kitchen/café/family room area. This floor plan features a convenient first floor owners suite with an impressive en suite bath and a spacious closet connected to the home’s laundry room. Upstairs, you’ll find a versatile game room area and three more bedrooms, giving everyone their own space!
Make it your own with The Tierra’s flexible floor plan. Just know that offerings vary by location, so please discuss our standard features and upgrade options with your community’s agent.
*Attached photos may include upgrades and non-standard features.
Floorplan




Keshia Nelson
(713) 547-5793Visiting Hours
Disclaimer: This calculation is a guide to how much your monthly payment could be. It includes property taxes and HOA dues. The exact amount may vary from this amount depending on your lender's terms.
Davidson Homes Mortgage
Our Davidson Homes Mortgage team is committed to helping families and individuals achieve their dreams of home ownership.
Pre-Qualify NowCommunity Overview
River Ranch Meadows
Welcome to River Ranch Meadows by Davidson Homes! Located in Dayton TX, this master-planned community blends modern living with natural serenity. The top-notch amenities cater to your well-being, while upcoming onsite schools ensure convenience for families. With easy access to The Grand Parkway, State Highway 146 and Interstate 10, River Ranch Meadows is the perfect place to call home.
We’ll continue to add details as we develop the community further; until then, stay in the loop by joining our VIP list. You’ll be the first to know about lot availability, floor plan details, pricing and more.
- 4-Acre Crystal Lagoon
- 3-Car Garage Included
- Community Walking Trails
- Easy Access to Major Employment Hubs
- Future Onsite Schools
- USDA Loan Available
- Kimmie M Brown Elementary School
- Woodrow Wilson Middle School
- Dayton High School
