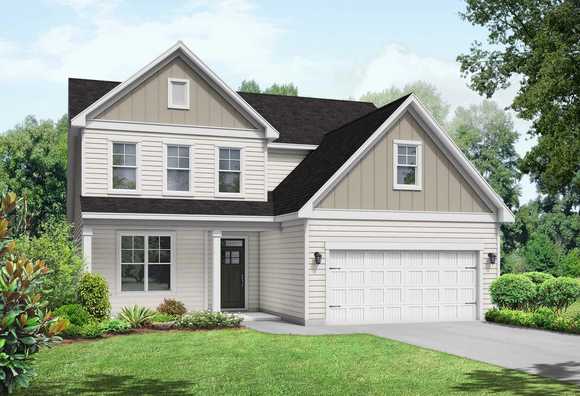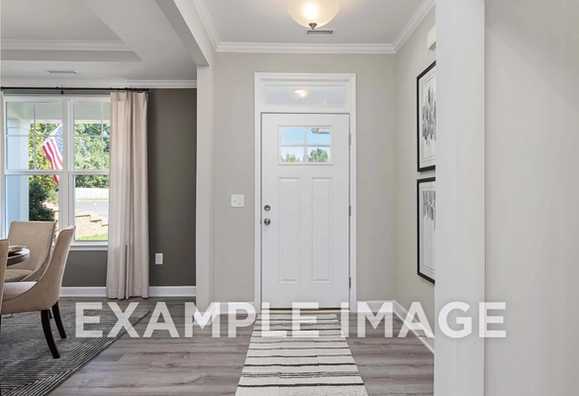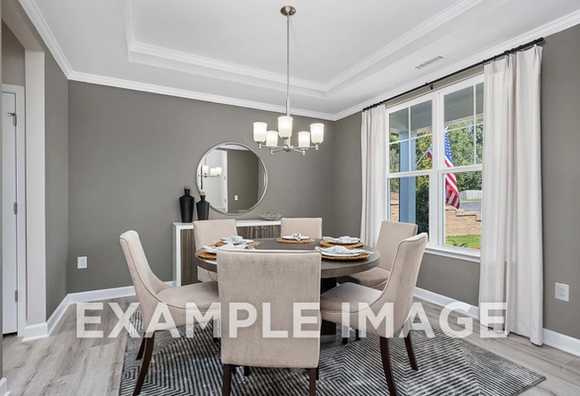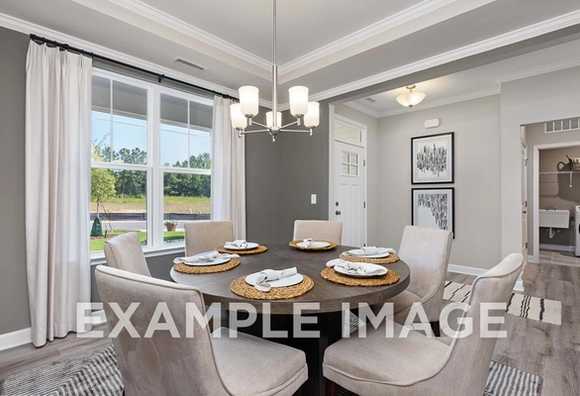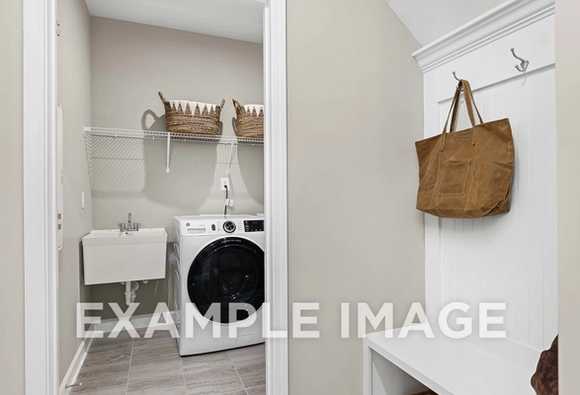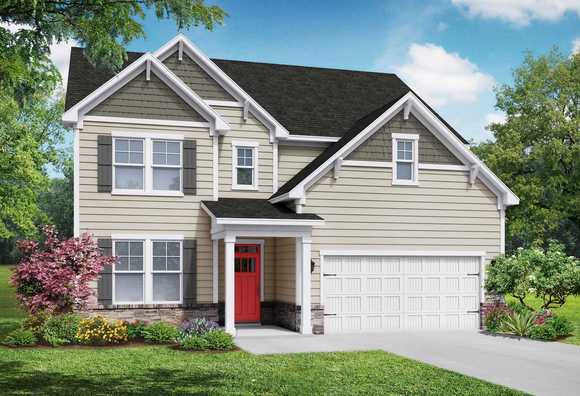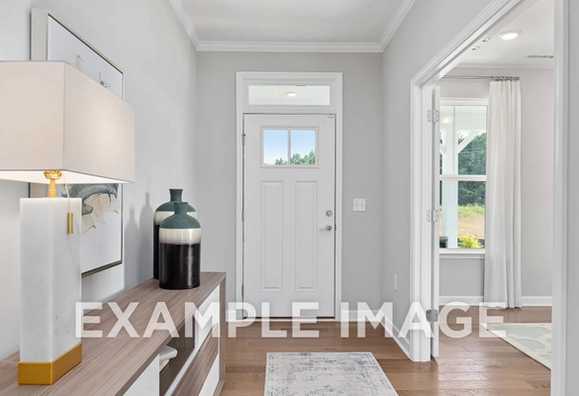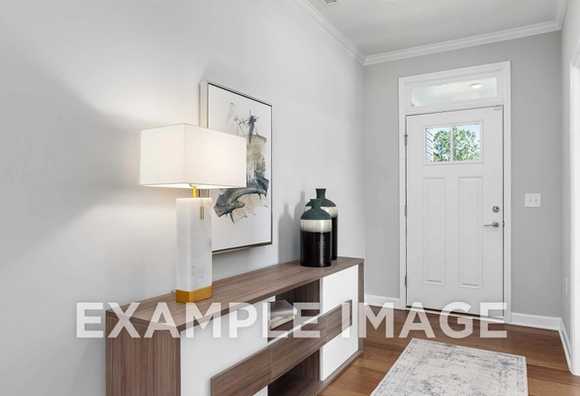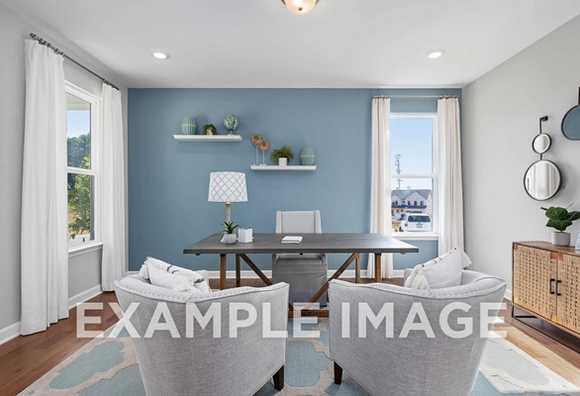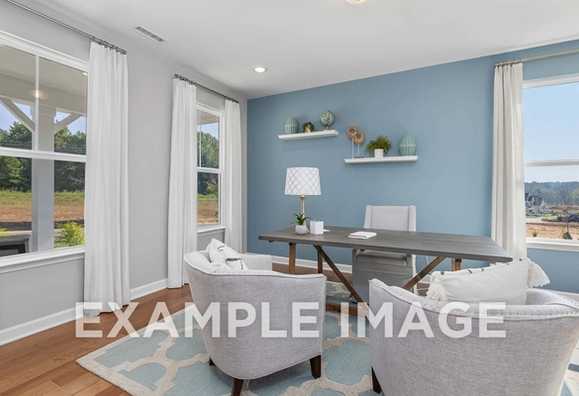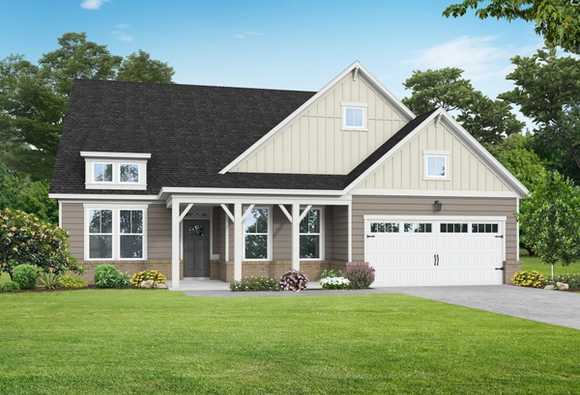
Overview
Discover Windgate
Join our VIP List and be the first to receive community updates, exclusive VIP event invites, and more!
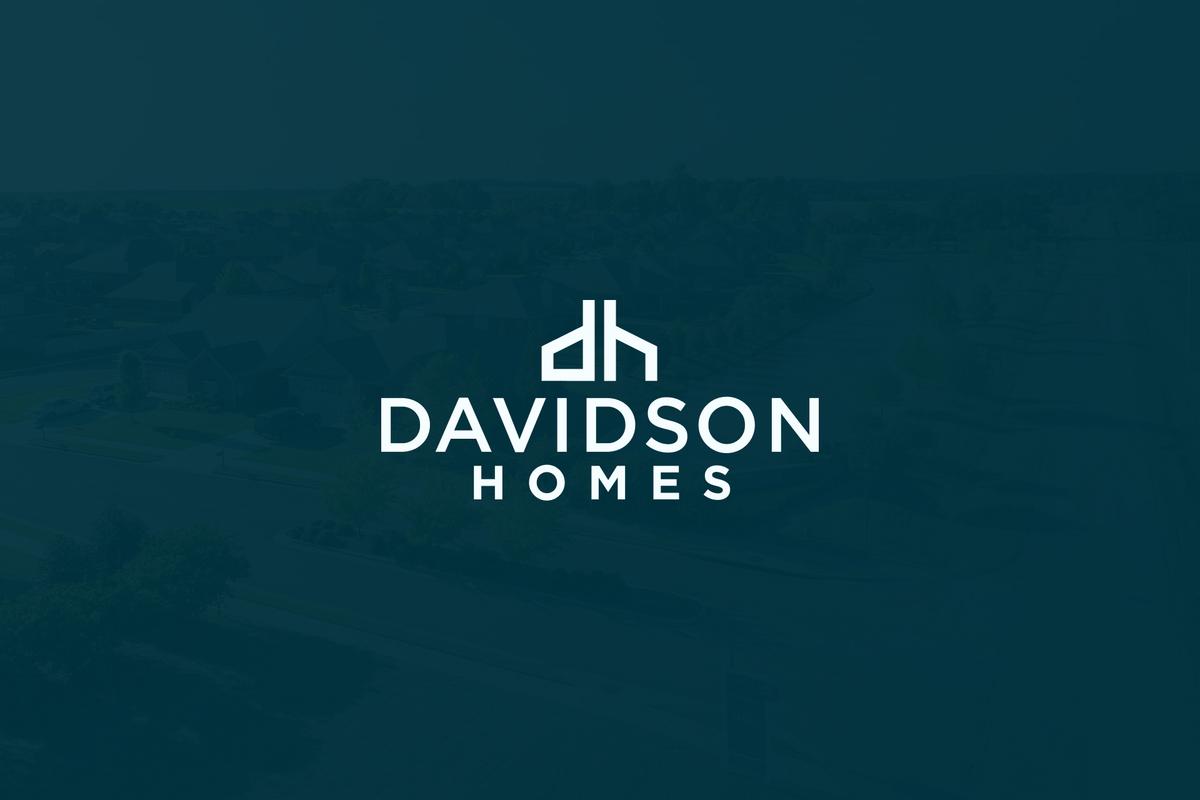
Windgate Overview
Welcome to Windgate, our latest community located outside of Charlotte, NC. Enjoy the convenience of the Queen City only
Welcome to Windgate, our soon-to-be-unveiled haven for the discerning homeowners. Nestled in a serene, amenity-rich corner of the Southeast, Windgate promises the comforts of modern, elegant living.
At Davidson Homes, we are keen on designing homes that epitomize style, convenience and value. The new homes in Windgate are no exception. Each home is meticulously tailored to cater to a lifestyle centered around family, community, and recreation.
The quaint charm of this community complements our signature commitment to quality and affordability. Windgate will offer the ideal blend of a peaceful retreat and proximity to amenities, thus ensuring convenience without compromising the tranquility of suburban living.
Stay tuned for more about the unmatched allure of the new homes in Windgate, where Life's Best Moments Await.

Katie Talbo
(980) 372-7395Disclaimer: This calculation is a guide to how much your monthly payment could be. It includes principal and interest only. The exact amount may vary from this amount depending on your lender's terms.
Davidson Homes Mortgage
Our Davidson Homes Mortgage team is committed to helping families and individuals achieve their dreams of home ownership.
Pre-Qualify NowFloor Plans (3)
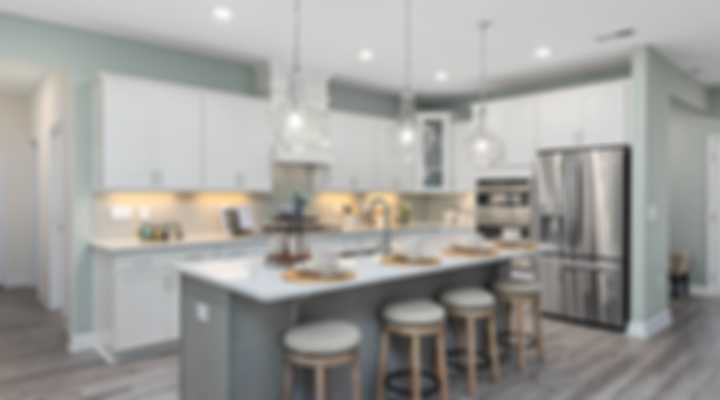

Katie Talbo
(980) 372-7395Disclaimer: This calculation is a guide to how much your monthly payment could be. It includes principal and interest only. The exact amount may vary from this amount depending on your lender's terms.
