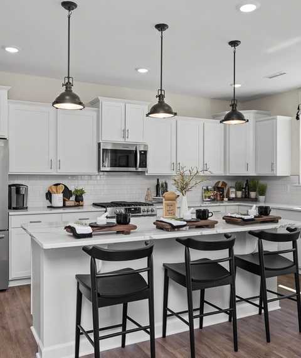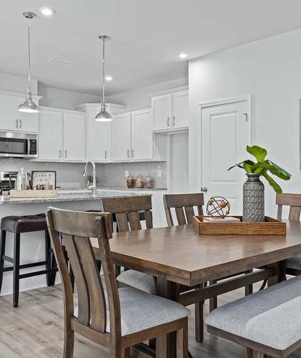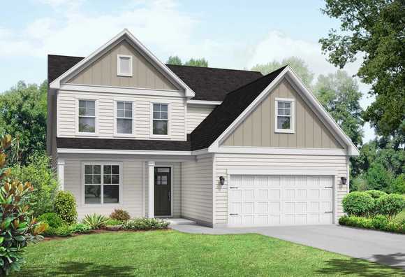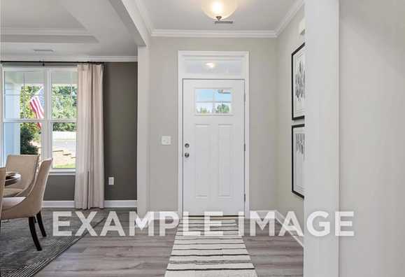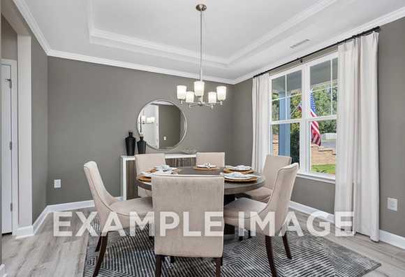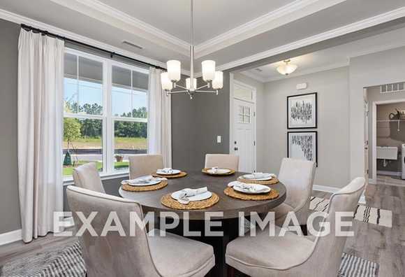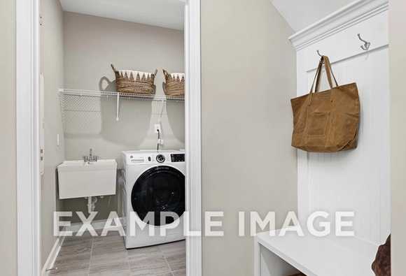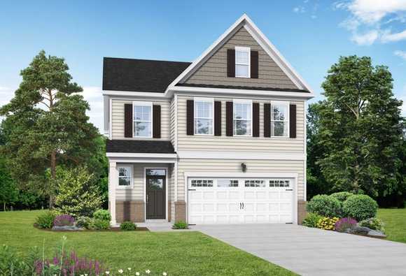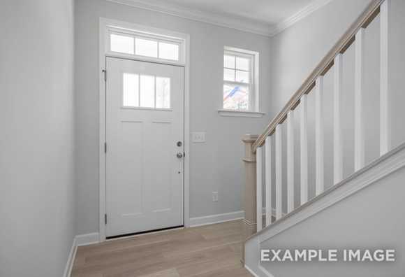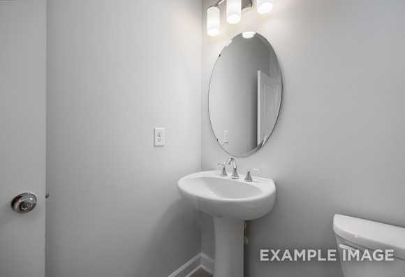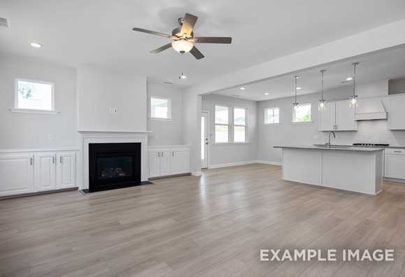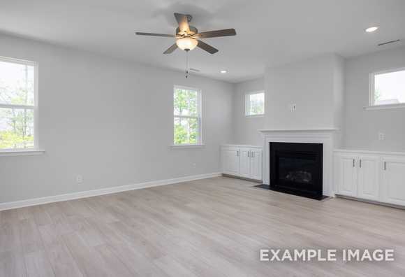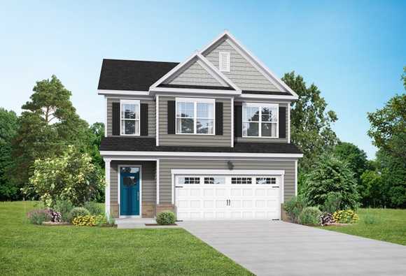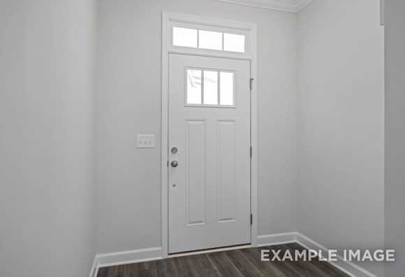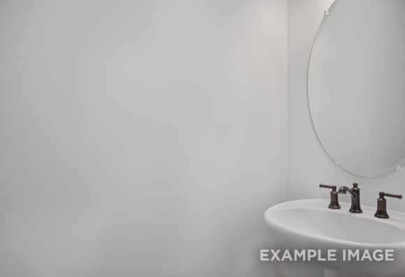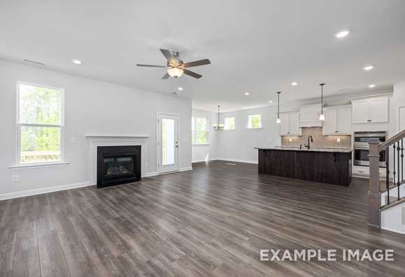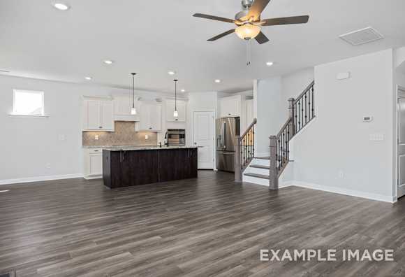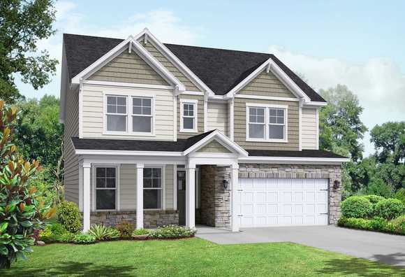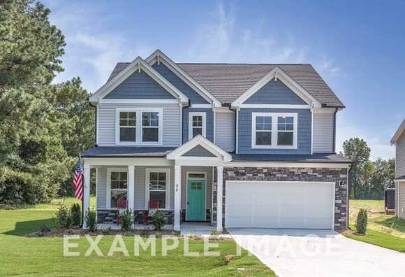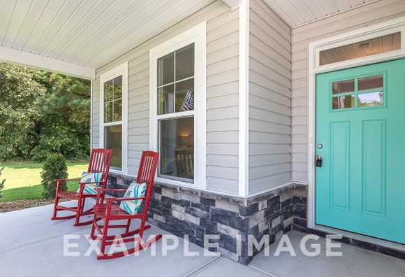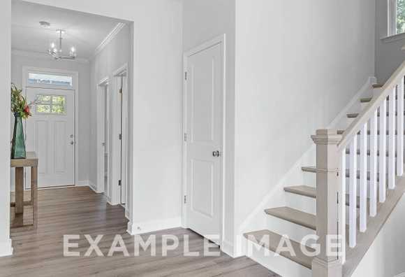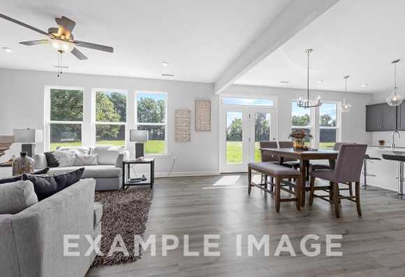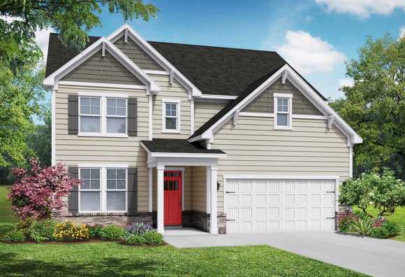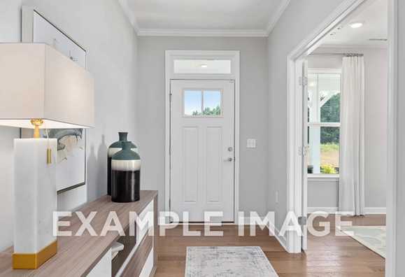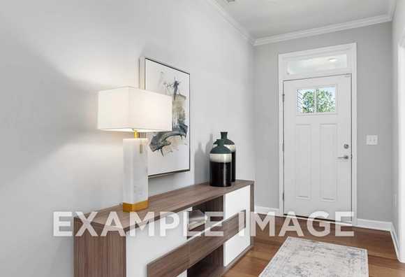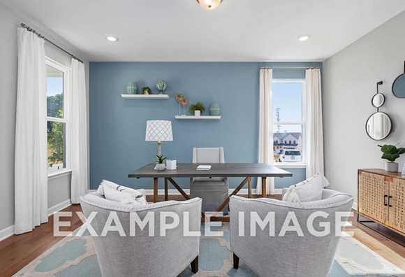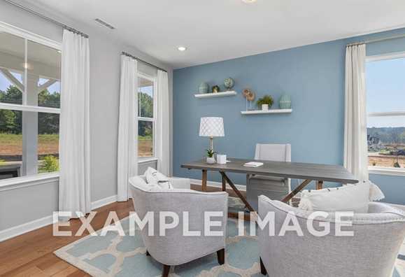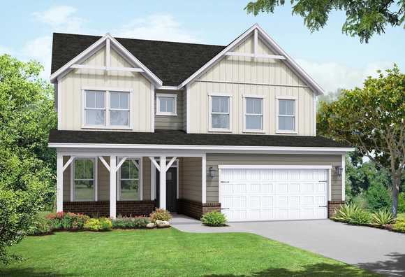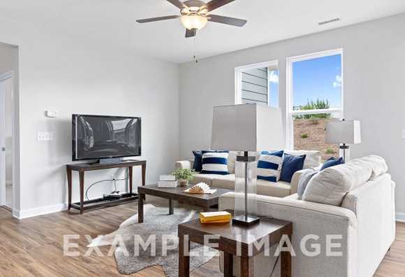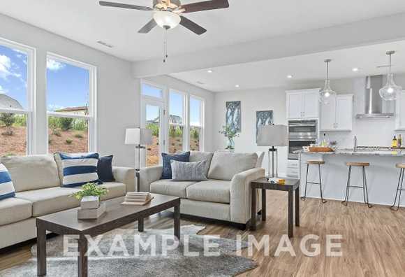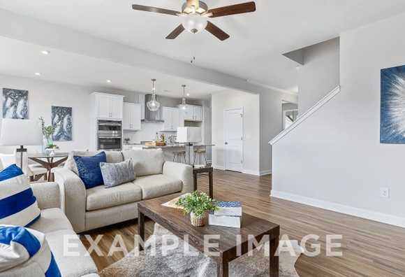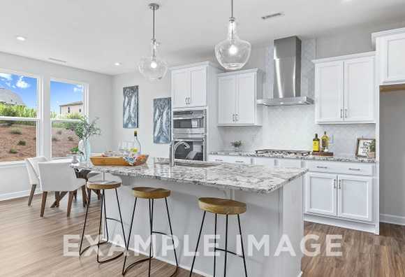Overview
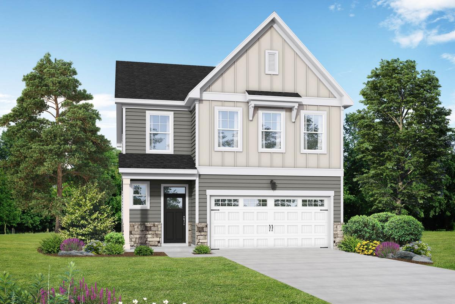
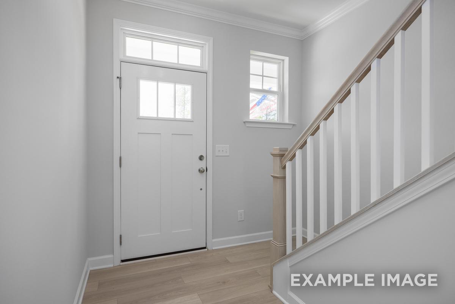
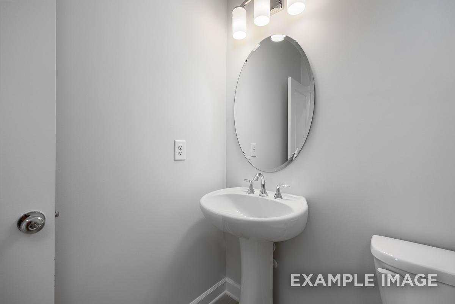
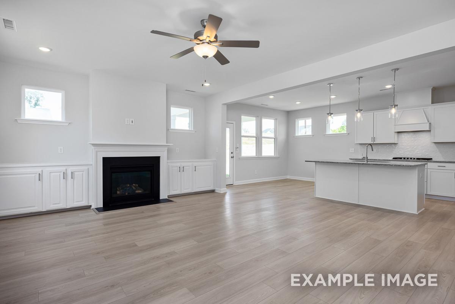
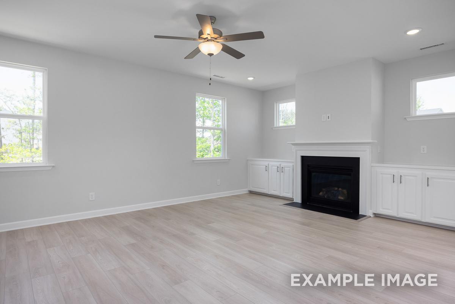
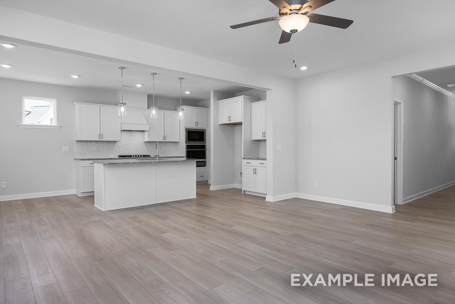
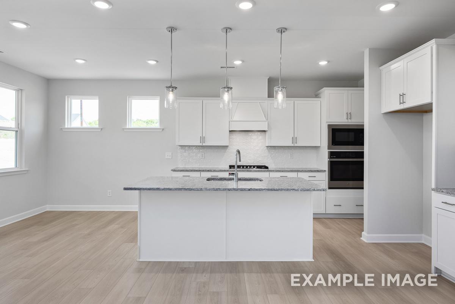
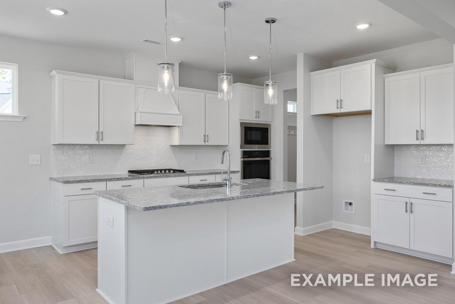
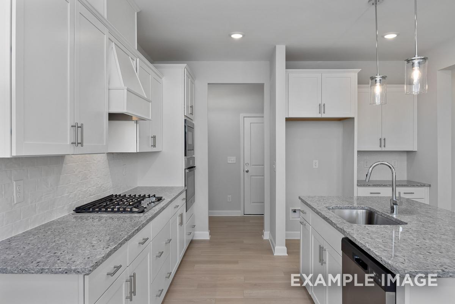
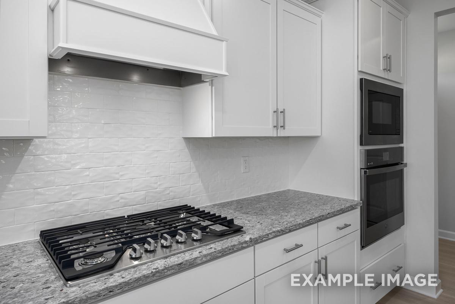
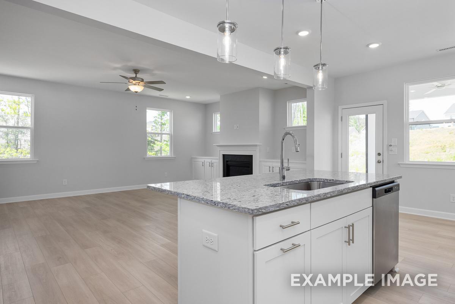

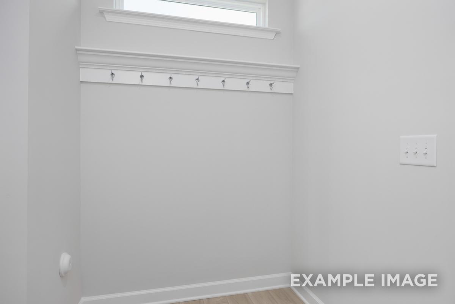
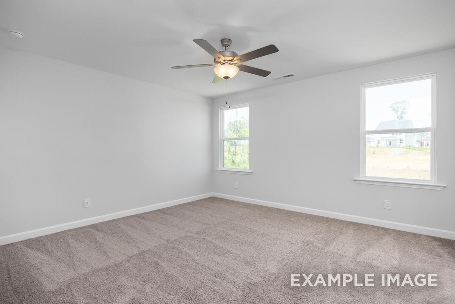
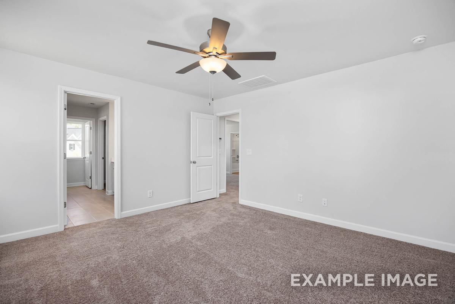
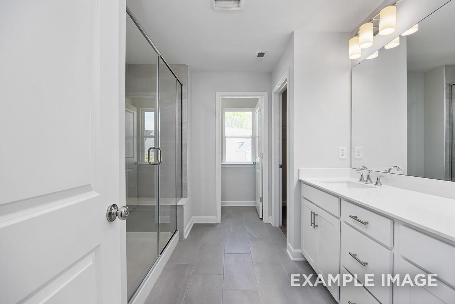
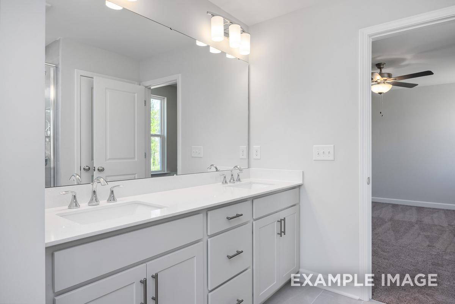
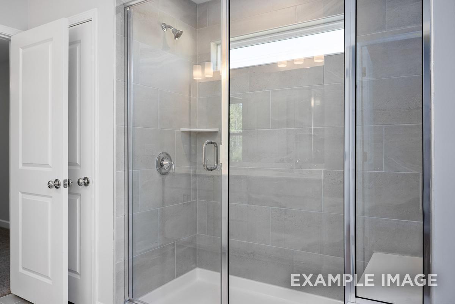
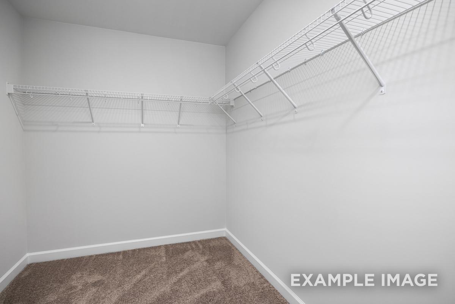
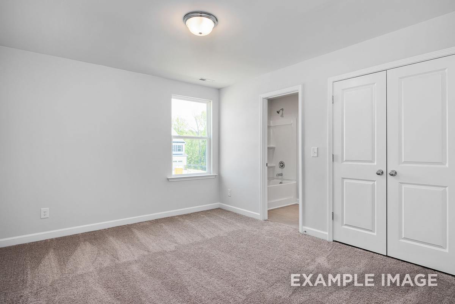
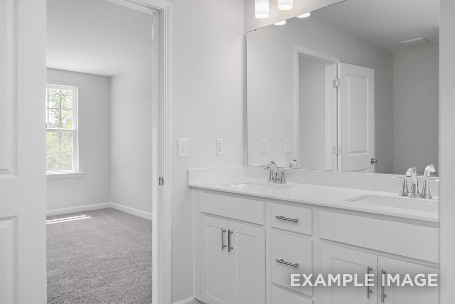
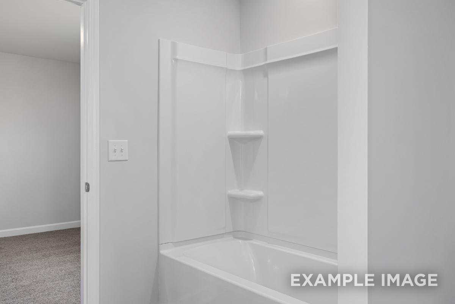
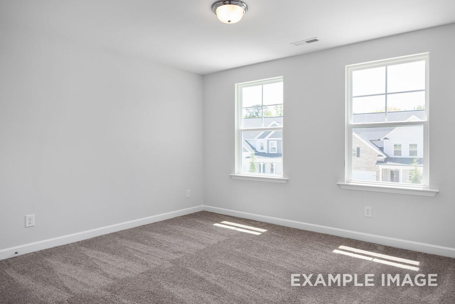
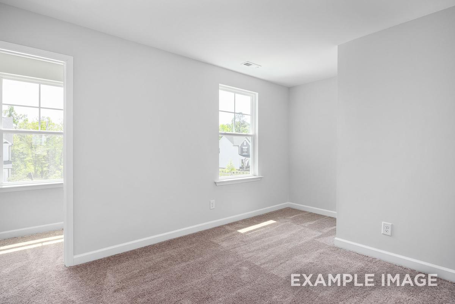
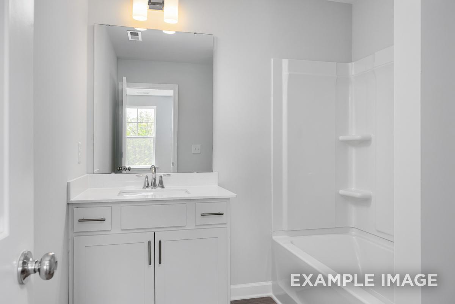
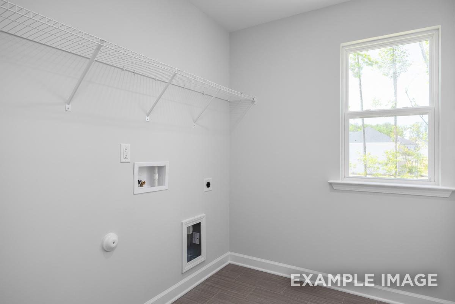
$414,000
Plan
The Gavin B
Community
Stagecoach CornerFeatures
- Great Mebane Location
- Main Level Guest Suites
- Close to Downtown Mebane
- Less than 10 Minutes to Tanger Outlets
- Near Lake Michael Park
- Community Gardening Space
- Community Gathering House
- Main Level Owner Suite Options
- Firepit at Community Gathering House
Description
Looking for space that works, this design is for you! This two-story plan offers as much space as possible. Open main living area offering ample light and smooth traffic flow. The kitchen is spectacular offering plenty of cabinetry and the island is the perfect size. Mudroom and pantry directly off the kitchen for ease of entry and access. Prefer four bedrooms instead of three, check out the optional bedroom four with bath three option, a great way to create the space that fits your needs. Don’t forget the pocket office, yes, we made space for that!
Floorplan





Katie Talbo
(919) 335-7188Visiting Hours
Disclaimer: This calculation is a guide to how much your monthly payment could be. It includes property taxes and HOA dues. The exact amount may vary from this amount depending on your lender's terms.
Davidson Homes Mortgage
Our Davidson Homes Mortgage team is committed to helping families and individuals achieve their dreams of home ownership.
Pre-Qualify NowLove the Plan? We're building it in 2 other Communities.
Community Overview
Stagecoach Corner
We’re excited to introduce Stagecoach Corner, our newest new construction community located in Mebane, NC! Nestled in a prime location, this charming community will offer the perfect balance of relaxation and convenience.
Residents enjoy close proximity to Downtown Mebane, with access local shopping, dining, and cultural attractions. The Tanger Shopping Outlets offer a range of retail options, while Lake Michael Park provides a scenic spot for relaxation and outdoor activities. Enjoy easy commutes to both Duke University and UNC Chapel Hill!
This blend of city life and natural beauty ensures there is never a dull moment in the city of Mebane, NC. Echoing the city motto, Stagecoach Corner embodies a "Positively Charming" vibe, offering a harmonious balance between city buzz and quaint charm. Making it a desirable place to reside just outside of Durham, NC.
Schedule your visit today to learn more about this exciting new community!
- Great Mebane Location
- Main Level Guest Suites
- Close to Downtown Mebane
- Less than 10 Minutes to Tanger Outlets
- Near Lake Michael Park
- Community Gardening Space
- Community Gathering House
- Main Level Owner Suite Options
- Firepit at Community Gathering House
- Efland Cheeks Global Elementary
- Gravelly Hill Middle School
- Cedar Ridge High School
