
Receive Up to $10k toward Closing Costs
Multiple CommunitiesFor a limited time, Davidson Homes LLC is offering up to $10,000 in closing costs on select quick move-in homes.
Read More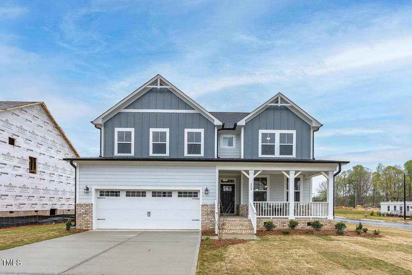
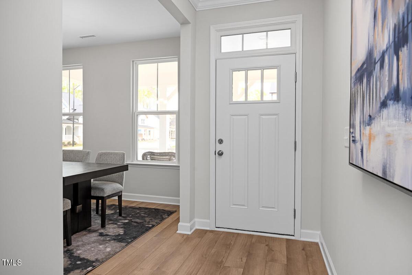
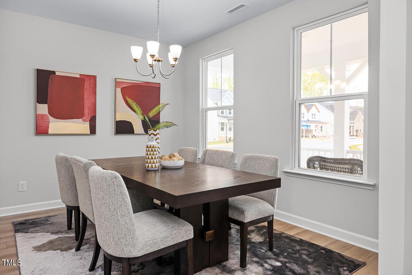
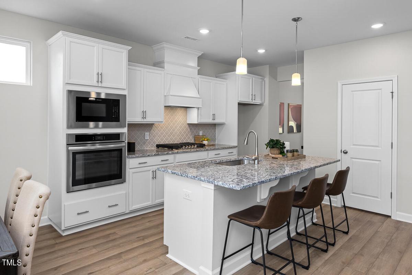
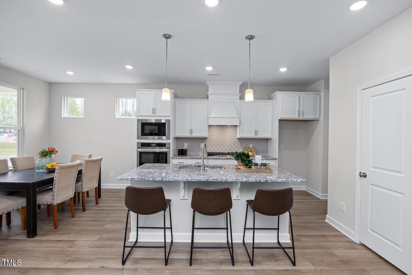
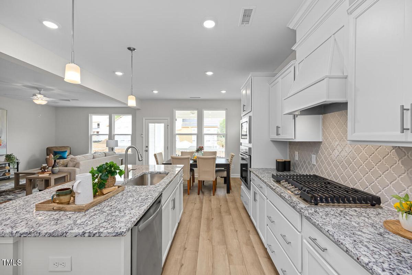
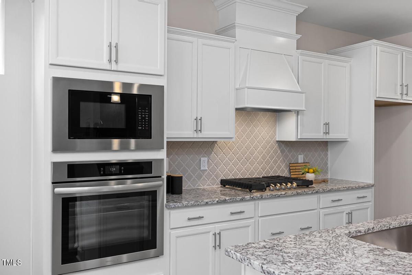
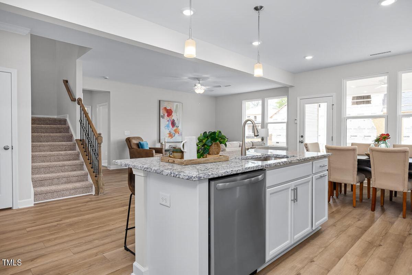
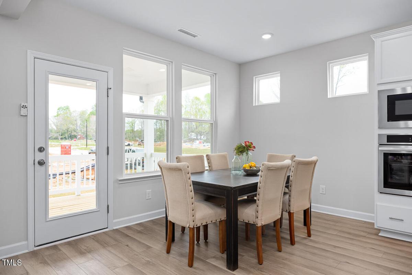
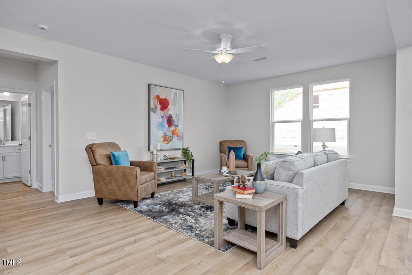
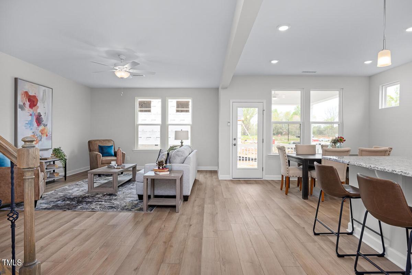
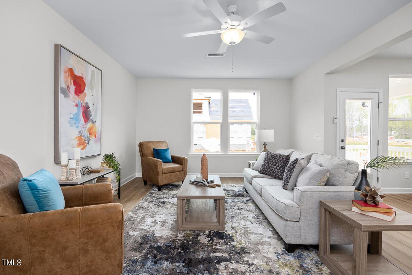
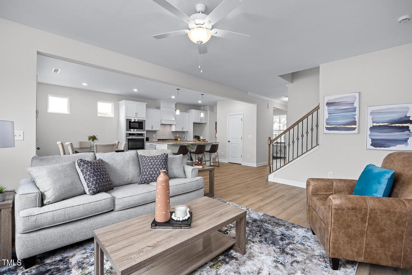
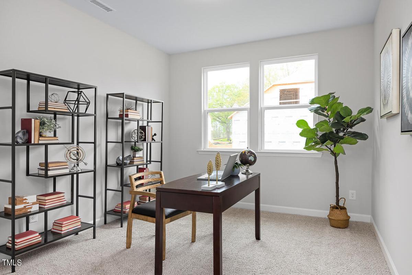
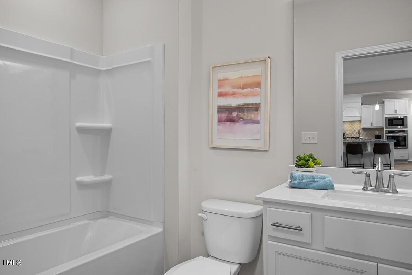
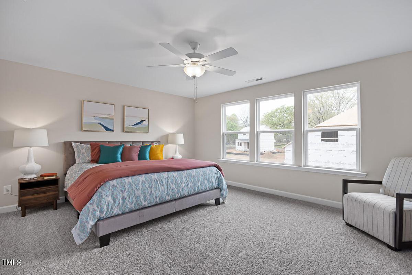
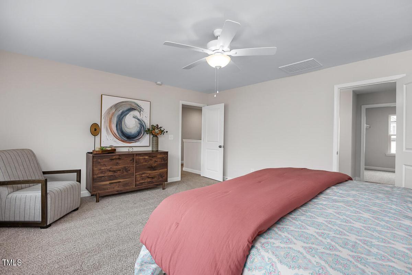
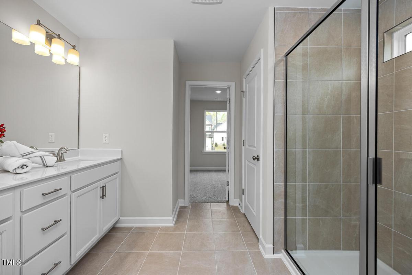
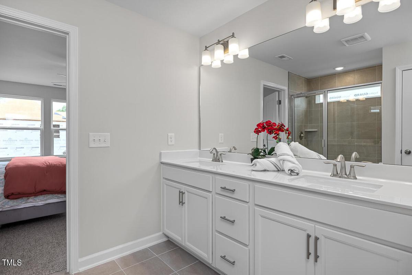
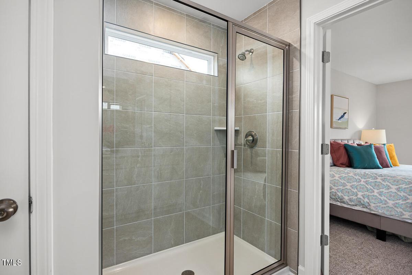
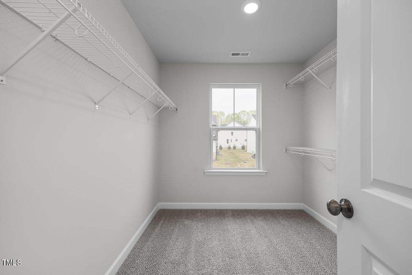
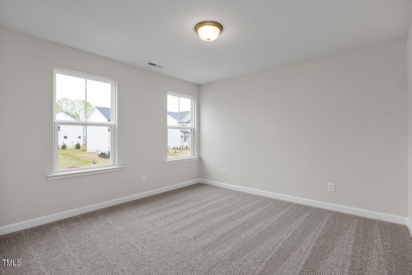
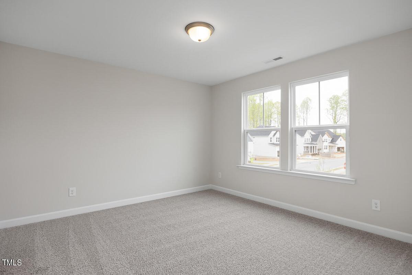
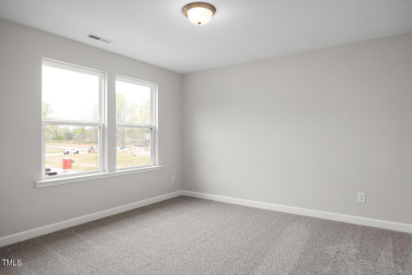
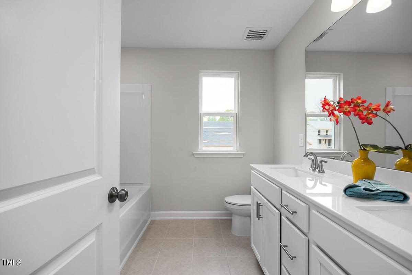
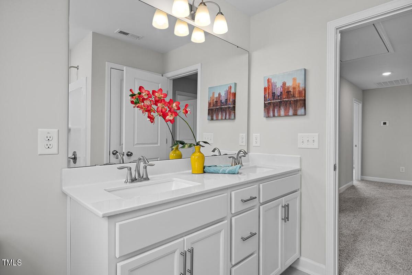
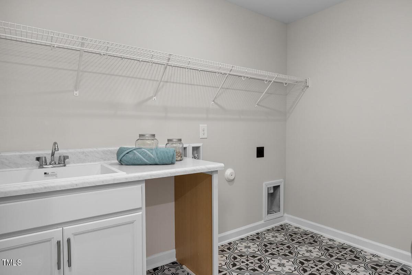
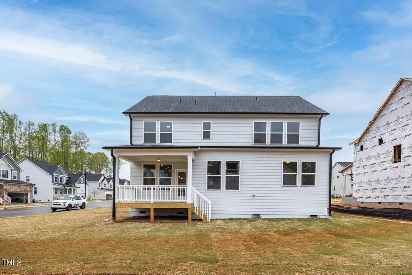
Homesite: #16
The Willow's impressive front porch welcomes you into a modern, open space, complete with formal dining room and a study. The gourmet kitchen overlooks an open concept family room. The second floor features a spacious owner's suite and bath with large walk-in closet. Two additional bedrooms, loft and large laundry room complete the upstairs. Make it your own with the Willow's flexible floor plan.




Disclaimer: This calculation is a guide to how much your monthly payment could be. It includes property taxes and HOA dues. The exact amount may vary from this amount depending on your lender's terms.
Our Davidson Homes Mortgage team is committed to helping families and individuals achieve their dreams of home ownership.
Pre-Qualify Now
For a limited time, Davidson Homes LLC is offering up to $10,000 in closing costs on select quick move-in homes.
Read More
Get $2,000 toward the purchase of your new home! Click here for more details.
Read MoreWe’re excited to introduce Stagecoach Corner, our newest new construction community located in Mebane, NC! Nestled in a prime location, this charming community will offer the perfect balance of relaxation and convenience.
Residents enjoy close proximity to Downtown Mebane, with access local shopping, dining, and cultural attractions. The Tanger Shopping Outlets offer a range of retail options, while Lake Michael Park provides a scenic spot for relaxation and outdoor activities. Enjoy easy commutes to both Duke University and UNC Chapel Hill!
This blend of city life and natural beauty ensures there is never a dull moment in the city of Mebane, NC. Echoing the city motto, Stagecoach Corner embodies a "Positively Charming" vibe, offering a harmonious balance between city buzz and quaint charm. Making it a desirable place to reside just outside of Durham, NC.
Schedule your visit today to learn more about this exciting new community!