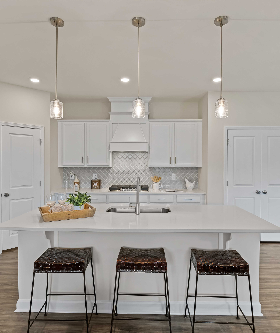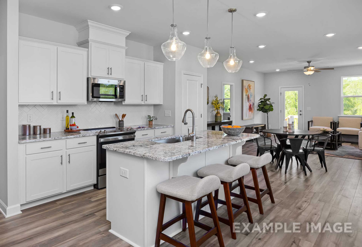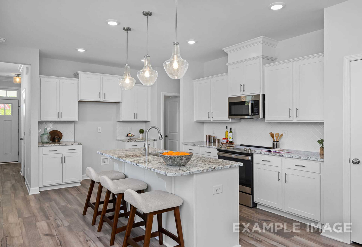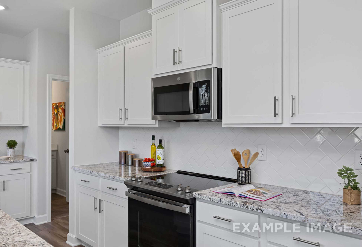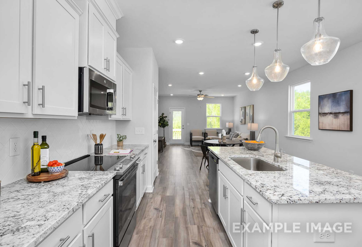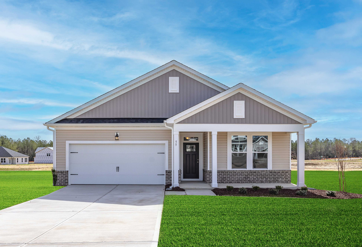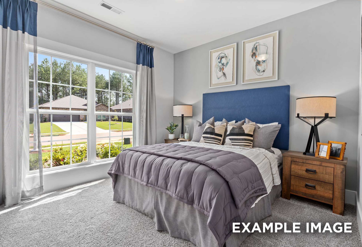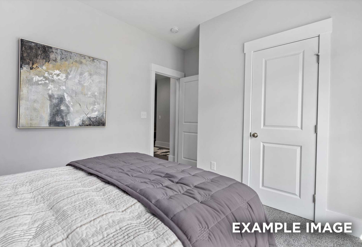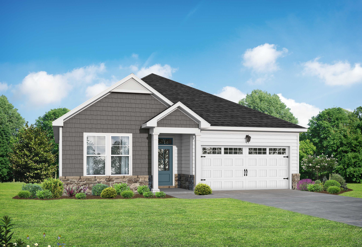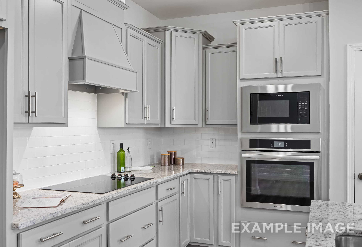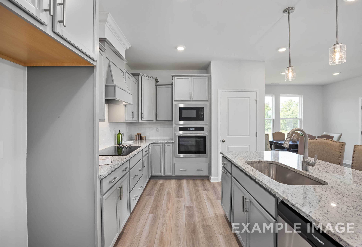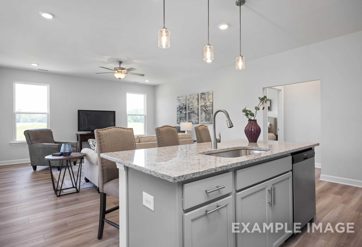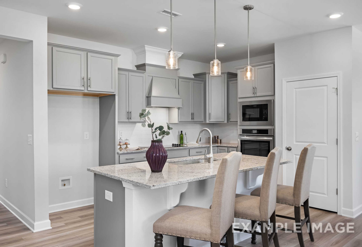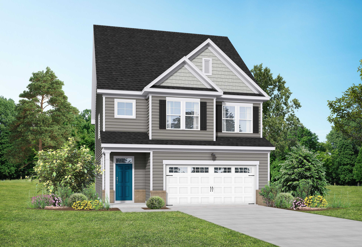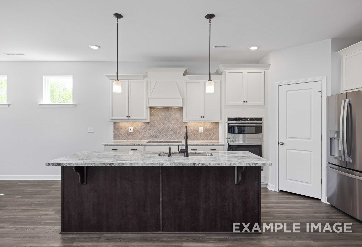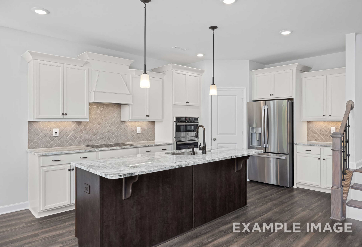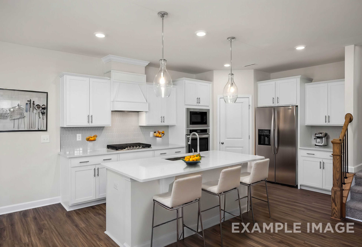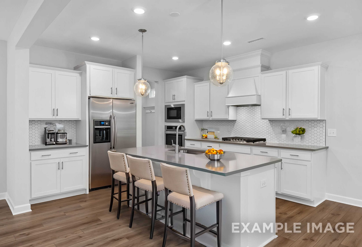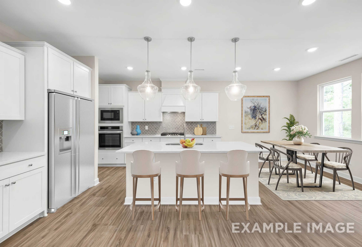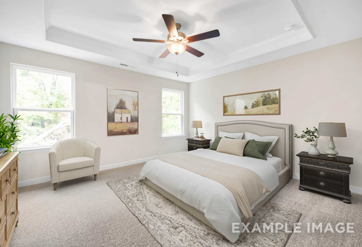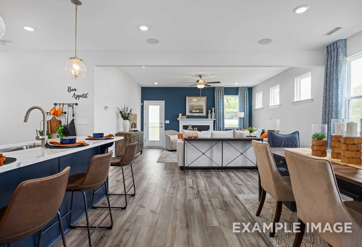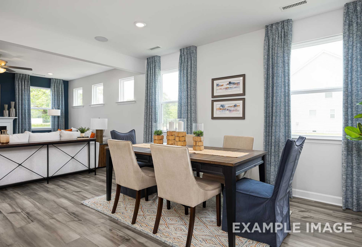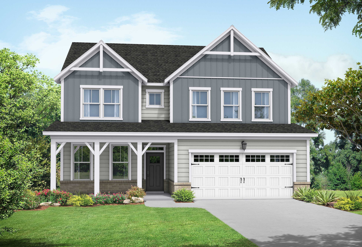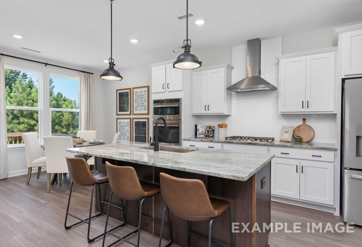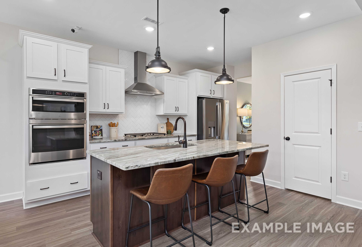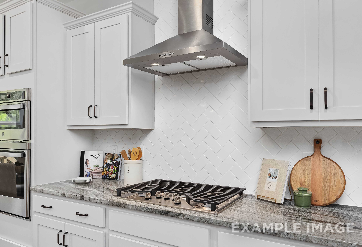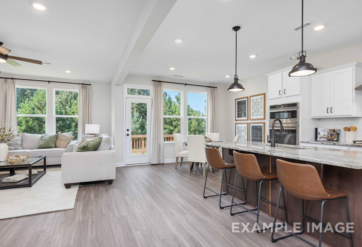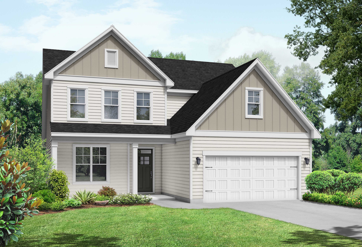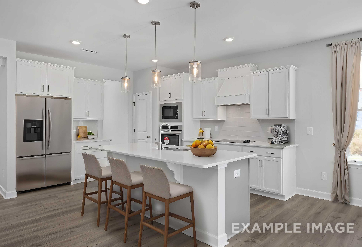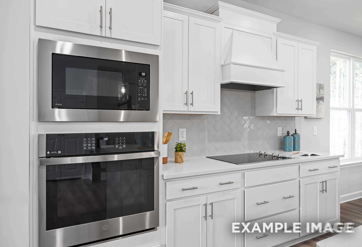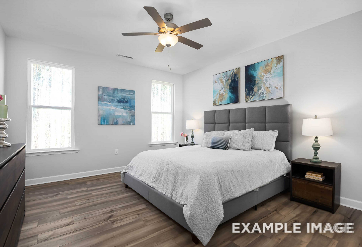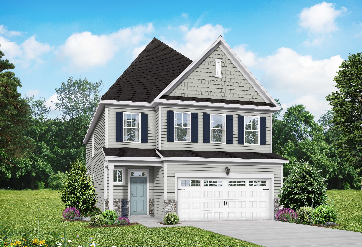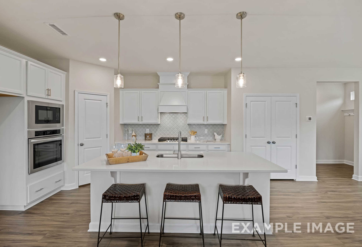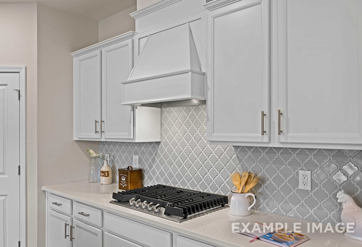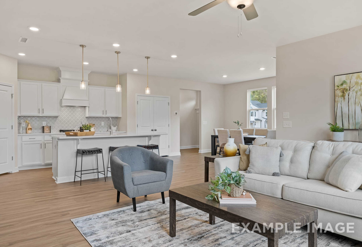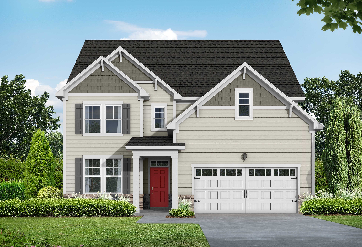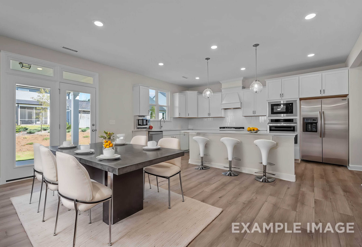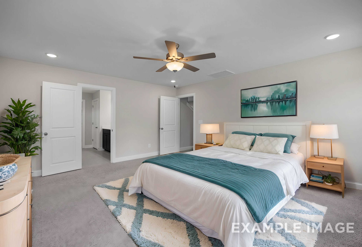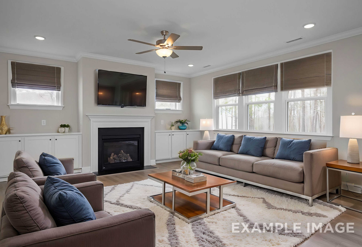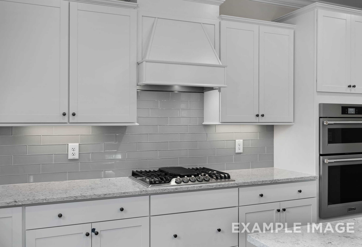Overview
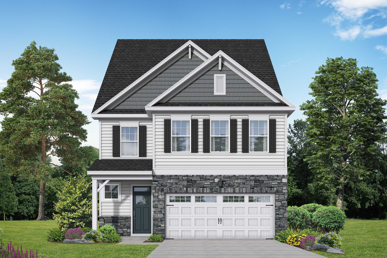
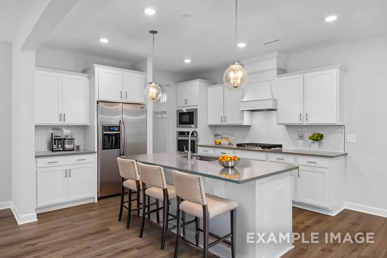
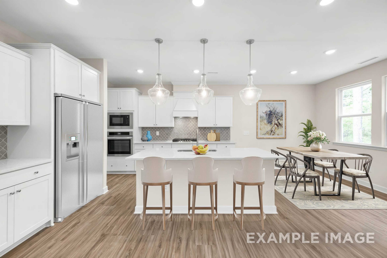
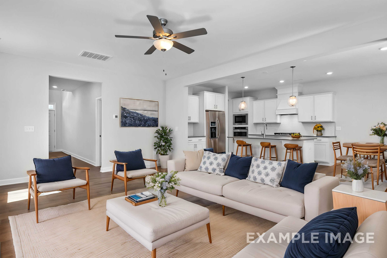
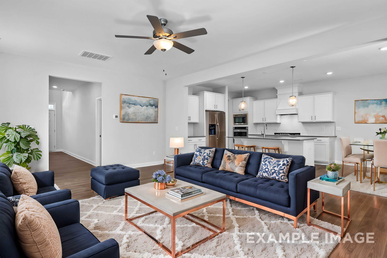
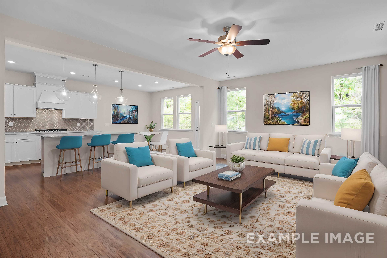
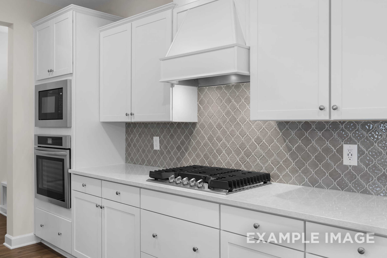
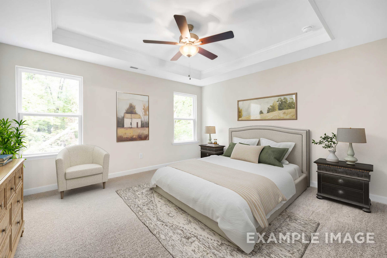
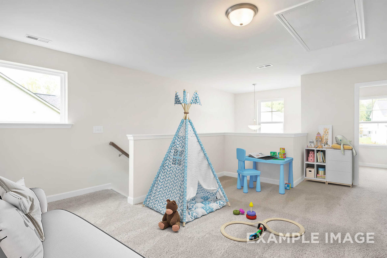
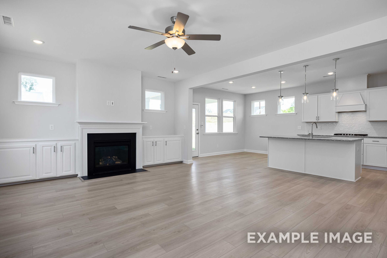
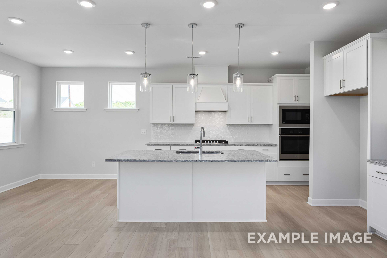
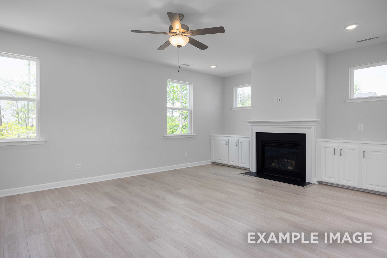
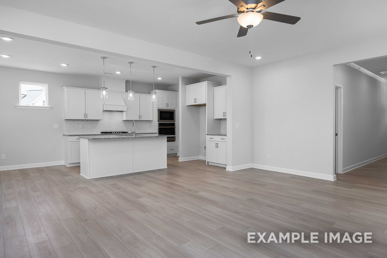
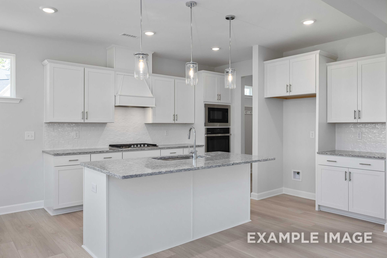
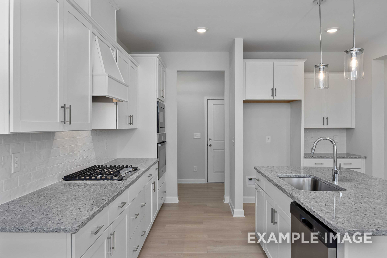
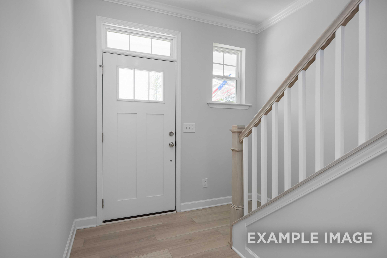
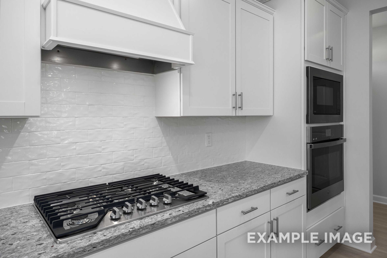
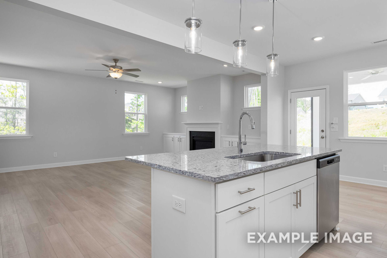
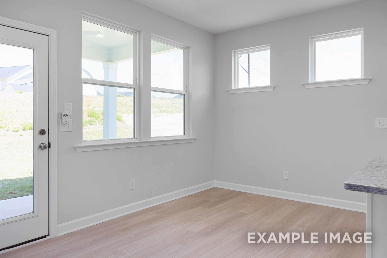
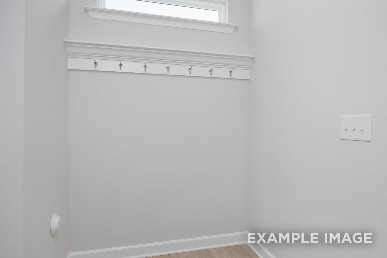
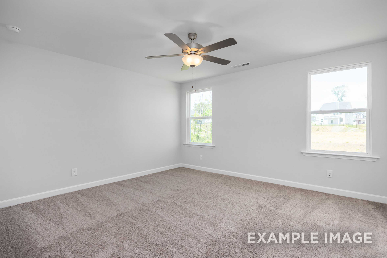
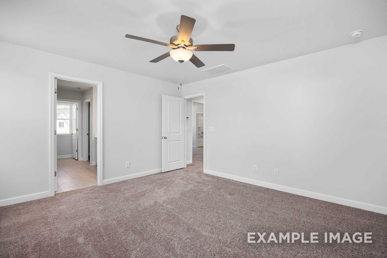
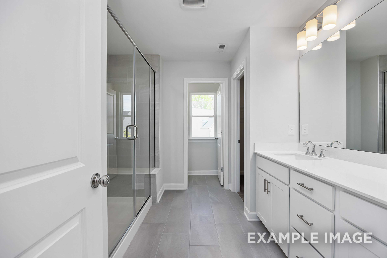
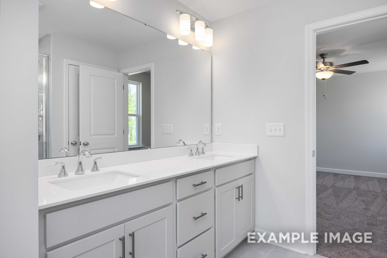
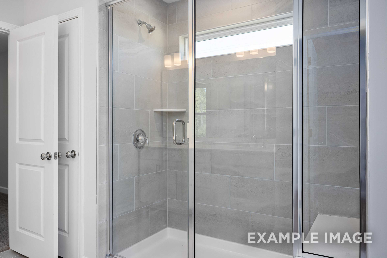
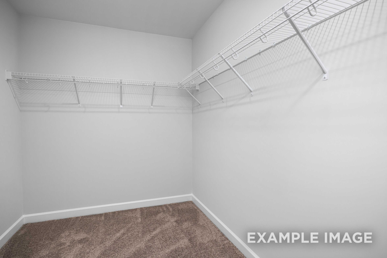
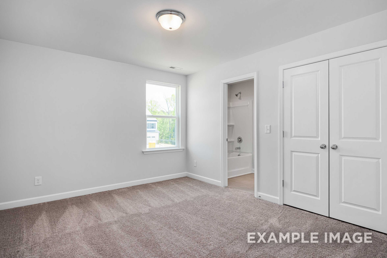
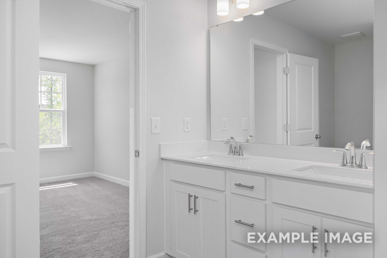
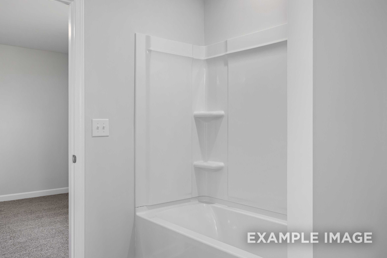
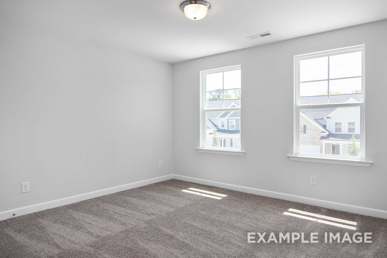
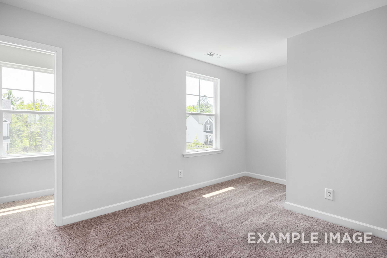
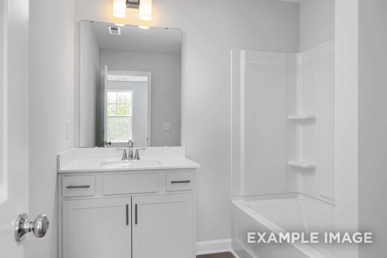
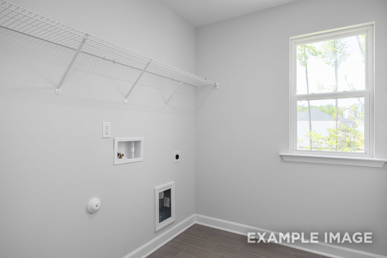
$331,000
The Gavin C
Plan
Monthly PI*
/month
Community
Wellers KnollCommunity Features
- Large Homesites
- 3-Car Garage Options
- Detached Garage Options
- Ranch Plans Available
- First Floor Guest Suites
- Easy Commute to Fort Bragg
Description
Looking for space that works, this design is for you! This two-story plan offers as much space as possible. Open main living area offering ample light and smooth traffic flow. The kitchen is spectacular offering plenty of cabinetry and the island is the perfect size. Mudroom and pantry directly off the kitchen for ease of entry and access. Prefer four bedrooms instead of three, check out the optional bedroom four with bath three option, a great way to create the space that fits your needs. Don’t forget the pocket office, yes, we made space for that!
Floorplan





Katie Talbo
(919) 336-1430Visiting Hours
Community Address
Lillington, NC 27546
Davidson Homes Mortgage
Our Davidson Homes Mortgage team is committed to helping families and individuals achieve their dreams of home ownership.
Pre-Qualify NowLove the Plan? We're building it in 1 other Community.
Community Overview
Wellers Knoll
Welcome to Wellers Knoll, located in the charming town of Lillington, North Carolina. Located just outside of Raleigh, NC. Here, you can experience the perfect blend of elegance and comfort with our stunning single-family new construction homes, designed to captivate with their spacious interiors and exquisite exteriors on large homesites.
At Wellers Knoll, you can choose from an array of diverse floor plans and personalized options, empowering you to create a spectacular home that reflects your unique taste and style.
Set on spacious homesites over half an acre, each home is thoughtfully designed to impress with beautiful exteriors, open-concept interiors, and high-end finishes that reflect modern living at its finest.
Its accessibility to Fayetteville, NC means that residents can enjoy the tranquility of the countryside without sacrificing the conveniences of city life and educational opportunities at Fort Bragg/Fort Liberty, and Campbell University.
At Davidson Homes, we are dedicated to providing luxurious living spaces that are both affordable and tailored to your needs. Our attention to detail and commitment to quality ensure that your home is not only beautiful, but built to last.
Discover the possibilities and become a part of the Davidson Homes family at Wellers Knoll.
- Large Homesites
- 3-Car Garage Options
- Detached Garage Options
- Ranch Plans Available
- First Floor Guest Suites
- Easy Commute to Fort Bragg
- Boone Trail Elementary
- Western Harnett Middle School
- Western Harnett High School
