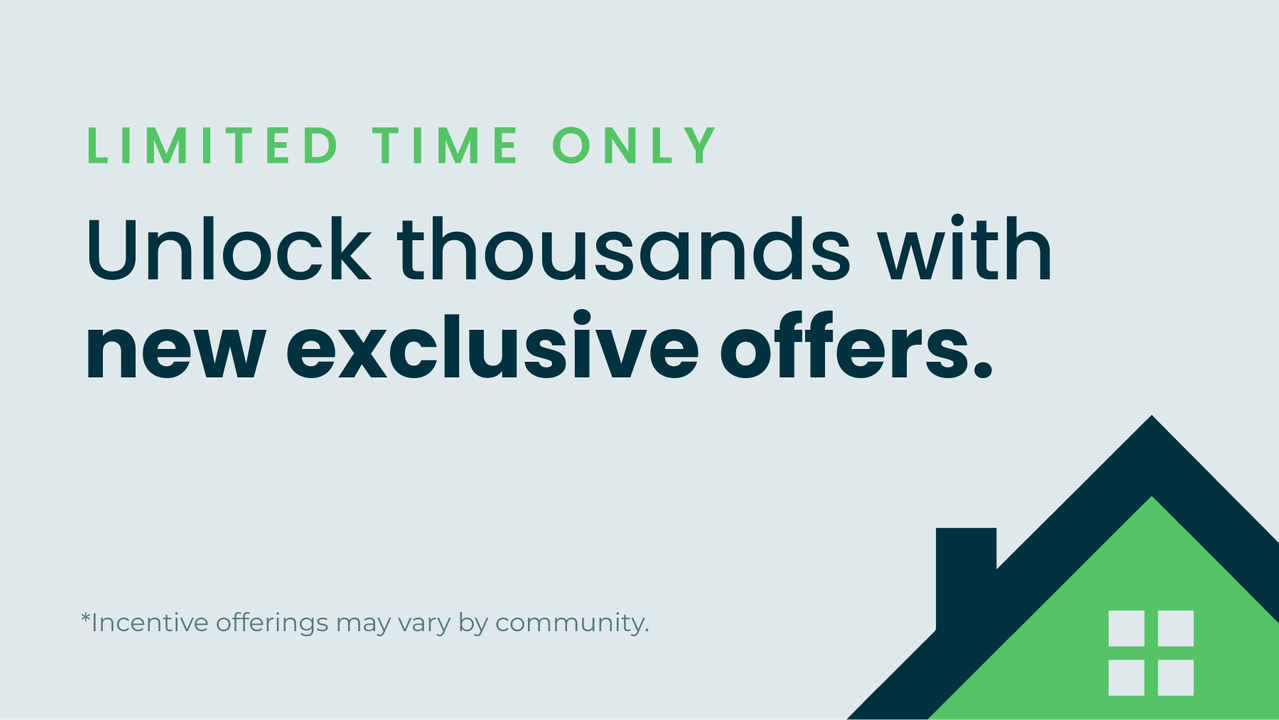
Receive Up to $10k toward Closing Costs
Multiple CommunitiesFor a limited time, Davidson Homes LLC is offering up to $10,000 in closing costs on select quick move-in homes.
Read More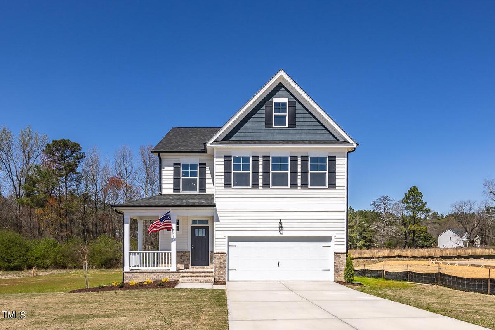
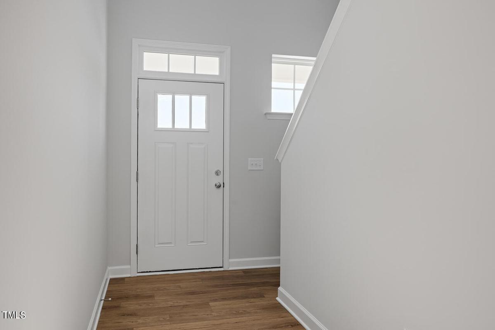
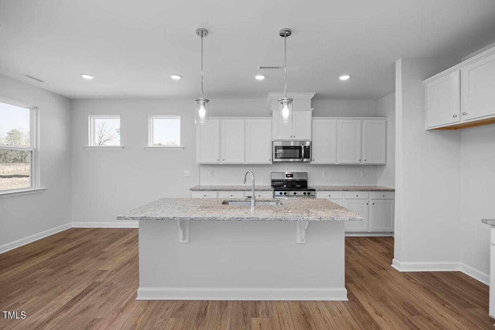
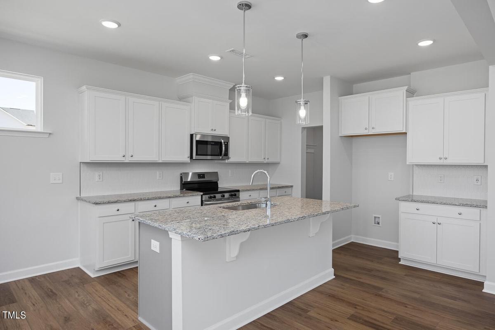
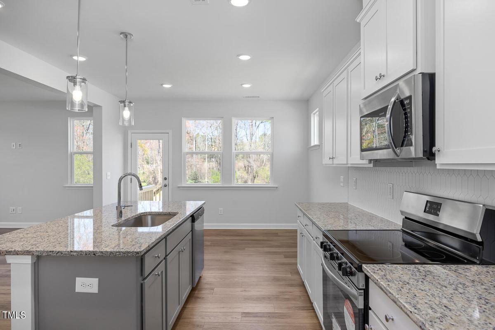
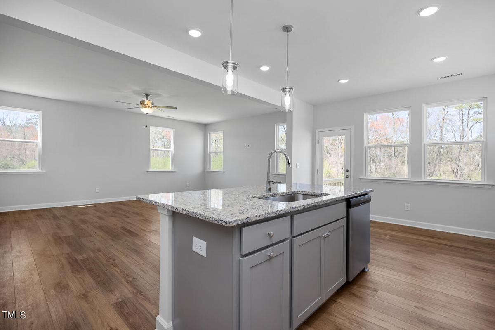
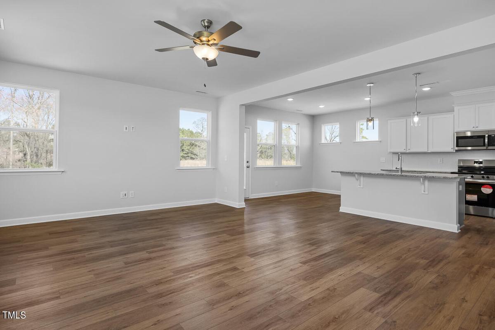
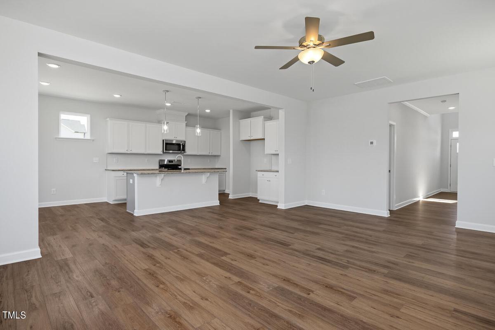
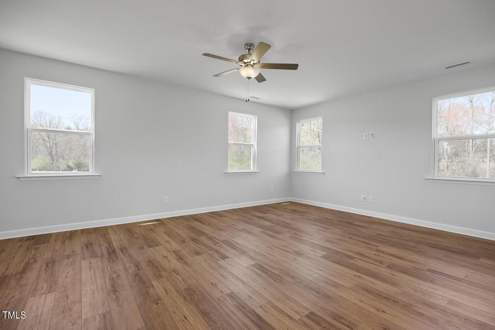
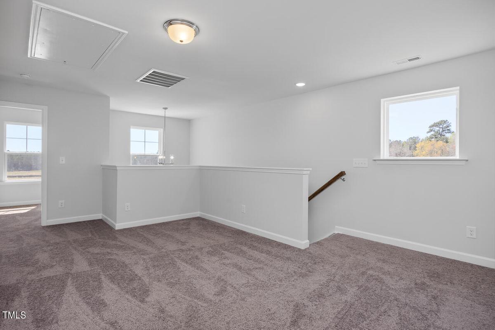
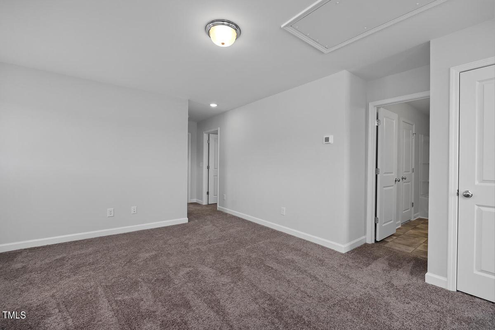
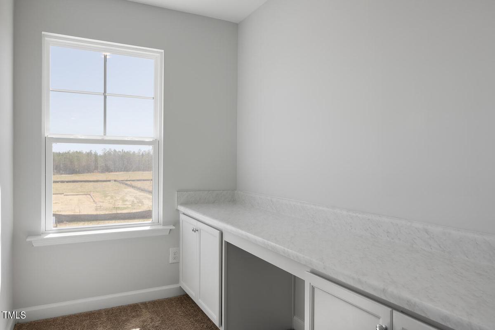
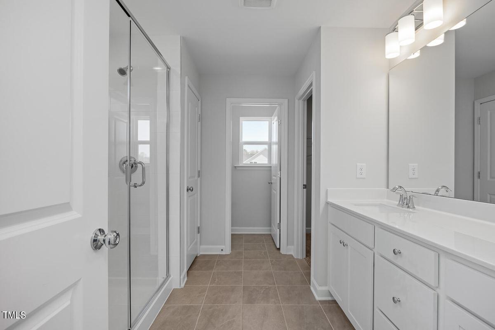
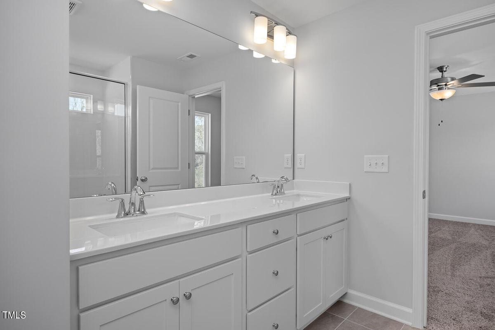
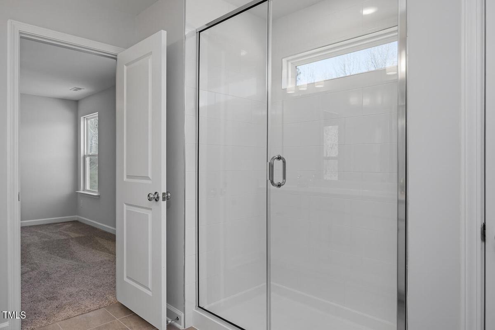
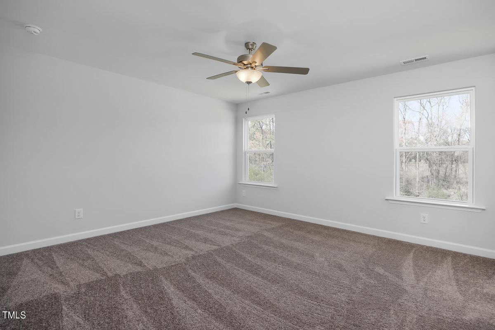
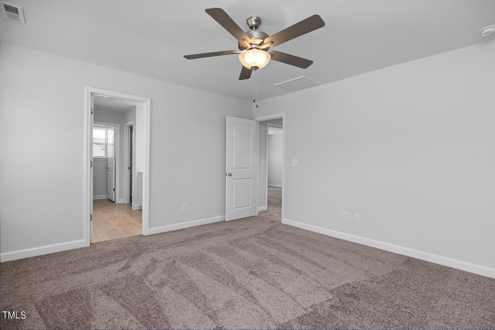
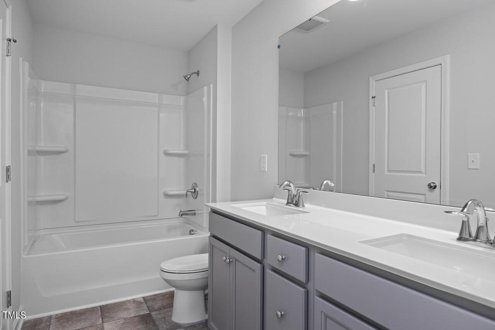
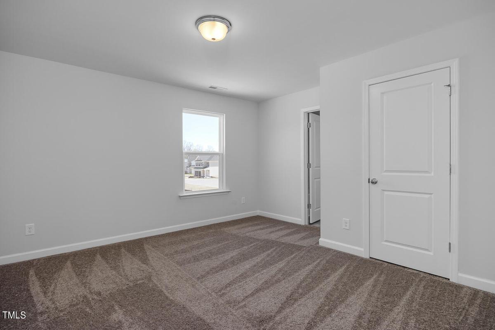
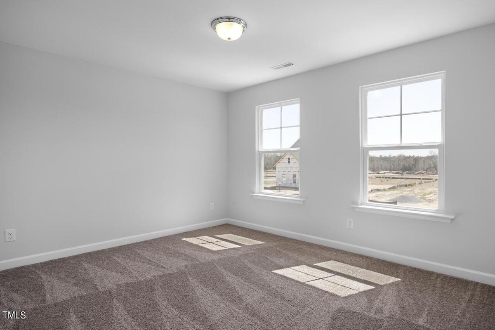
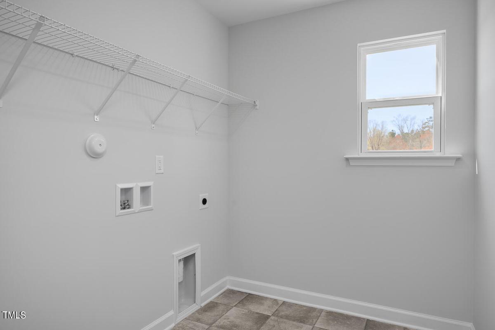
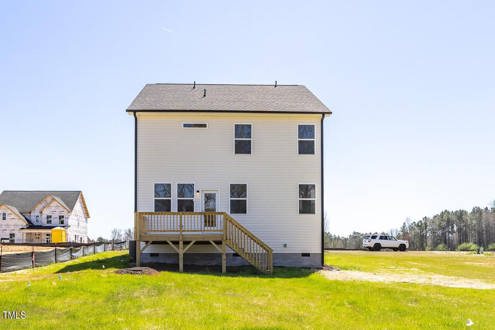
Homesite: #27
Lock your rate, this home is ready for move-in! Our Gavin design features an expansive open layout on the first floor, where the kitchen seamlessly connects to the gathering room, making it perfect for hosting game nights and social gatherings. The extended front porch offers a warm and inviting outdoor space, ideal for relaxation and mingling. This porch not only welcomes you but also allows for outdoor furniture, plants, and decor, creating an appealing entryway. Additionally, the Gavin design includes a practical pocket office discreetly located at the top of the stairs. This cozy workspace is tailored for quiet tasks such as remote work, studying, or managing household paperwork. In essence, the extended front porch, loft, and pocket office enhance the overall functionality and adaptability of the home, providing extra living and workspaces to suit a variety of needs and preferences. Wellers Knoll by Davidson Homes is Lillington's best-kept secret. Come tour today!





Disclaimer: This calculation is a guide to how much your monthly payment could be. It includes property taxes and HOA dues. The exact amount may vary from this amount depending on your lender's terms.
Our Davidson Homes Mortgage team is committed to helping families and individuals achieve their dreams of home ownership.
Pre-Qualify Now
For a limited time, Davidson Homes LLC is offering up to $10,000 in closing costs on select quick move-in homes.
Read More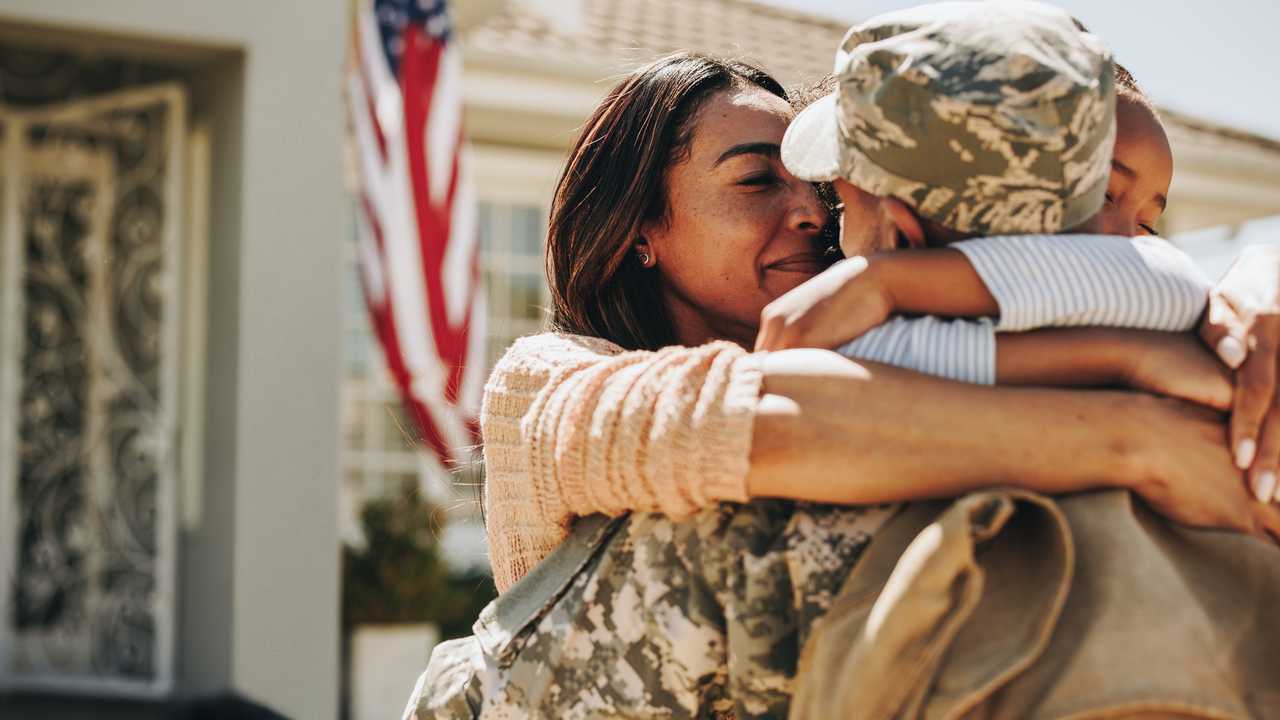
Get $2,000 toward the purchase of your new home! Click here for more details.
Read MoreWelcome to Wellers Knoll, located in the charming town of Lillington, North Carolina. Located just outside of Raleigh, NC. Here, you can experience the perfect blend of elegance and comfort with our stunning single-family new construction homes, designed to captivate with their spacious interiors and exquisite exteriors.
At Wellers Knoll, you can choose from an array of diverse floor plans and personalizable options, empowering you to create a spectacular home that reflects your unique taste and style.
Its accessibility to Fayetteville, NC means that residents can enjoy the tranquility of the countryside without sacrificing the conveniences of city life and educational opportunities at Fort Bragg/Fort Liberty, and Campbell University.
At Davidson Homes, we are dedicated to providing luxurious living spaces that are both affordable and tailored to your needs. Our attention to detail and commitment to quality ensure that your home is not only beautiful, but built to last.
Discover the possibilities and become a part of the Davidson Homes family at Wellers Knoll.