
Enjoy Special Rates from 3.75%!
Multiple CommunitiesFor a limited time, we're offering a 2-1 interest rate buydown on select Quick Move-In homes, featuring rates as low as 3.75%!*
Read More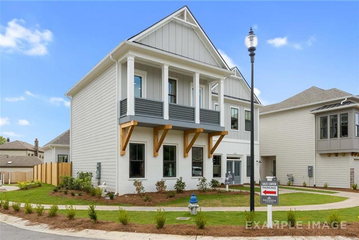
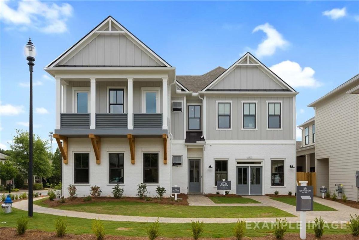
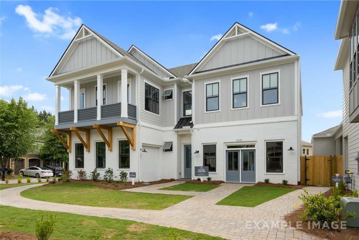
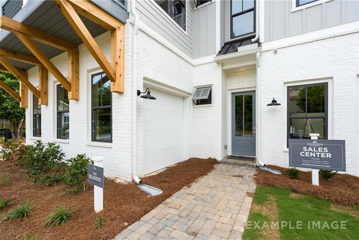
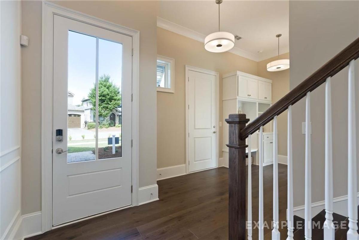
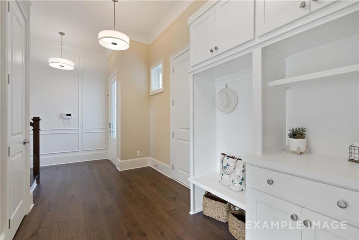
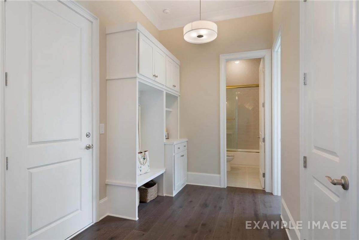
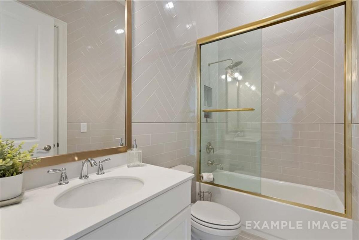
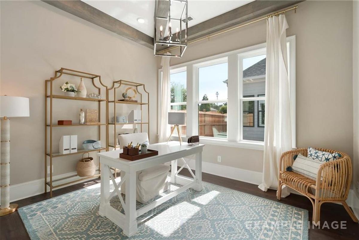
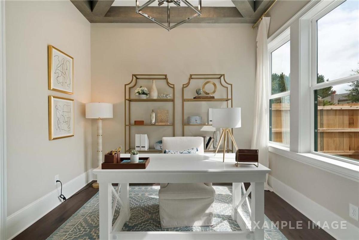
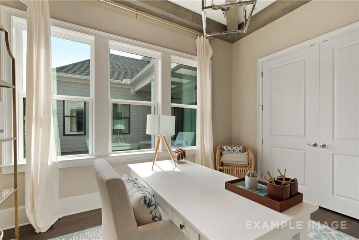
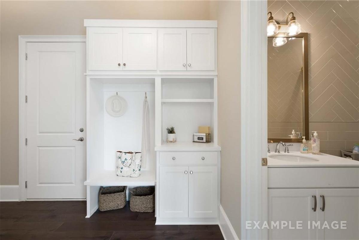
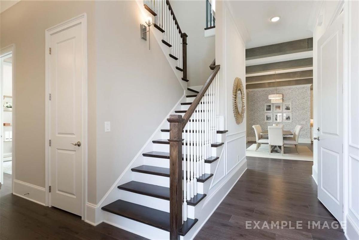
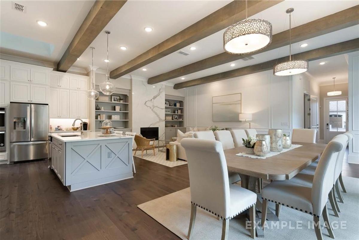
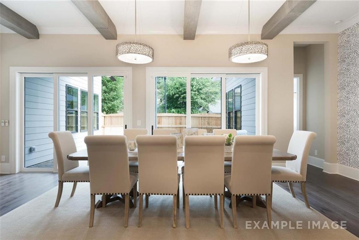
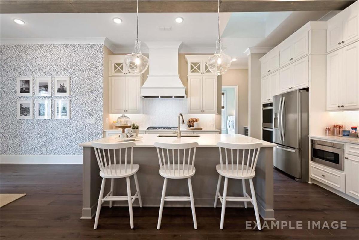
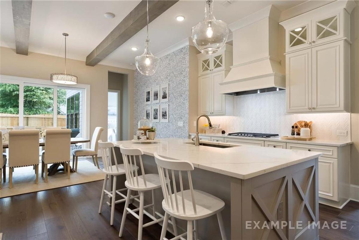
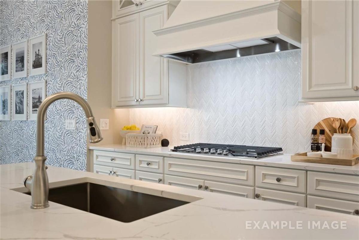
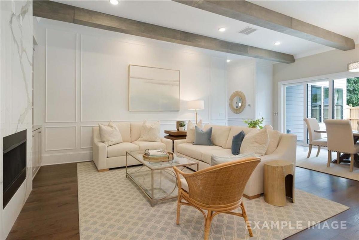
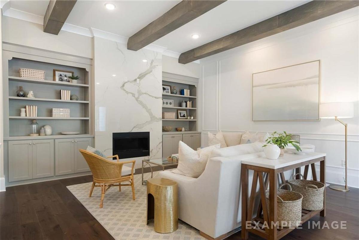
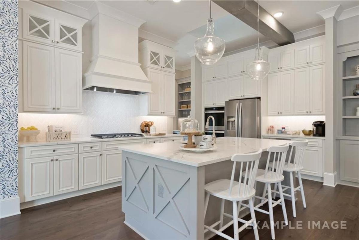
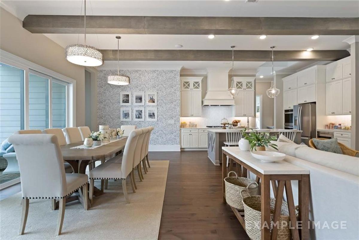
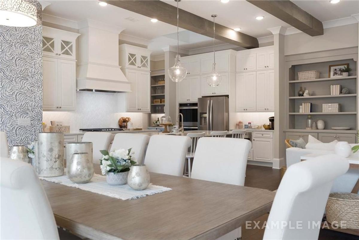
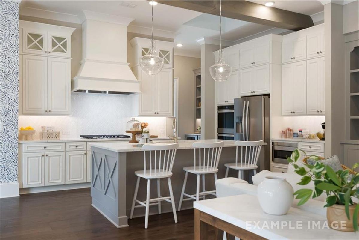
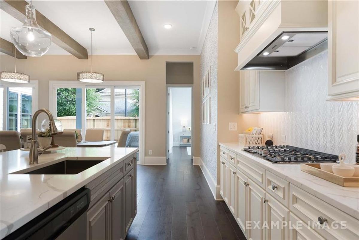
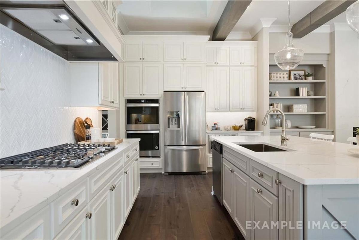
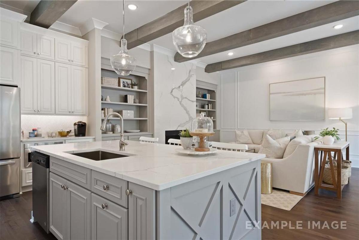
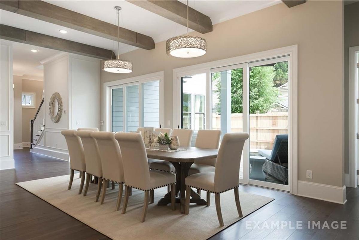
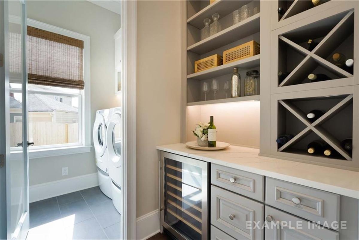
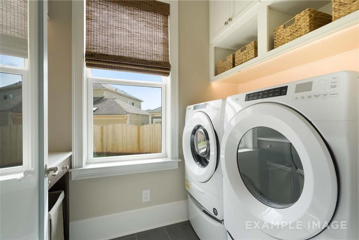
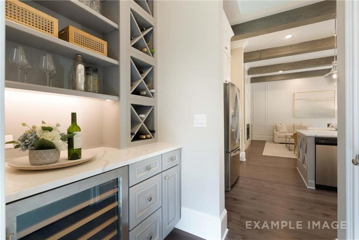
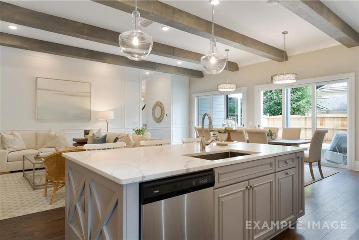
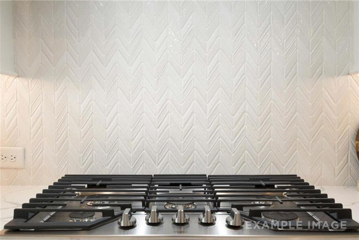
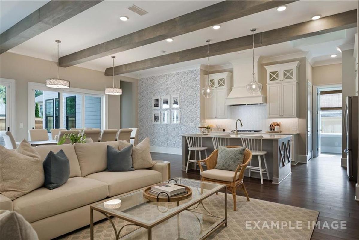
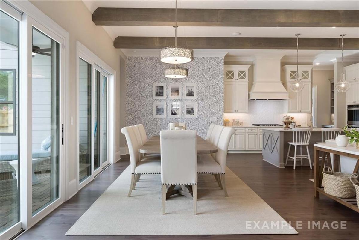
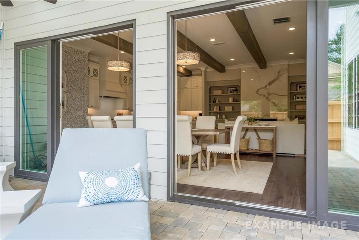
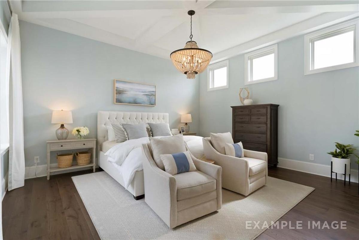
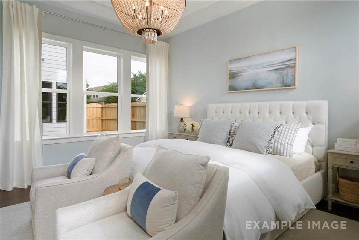
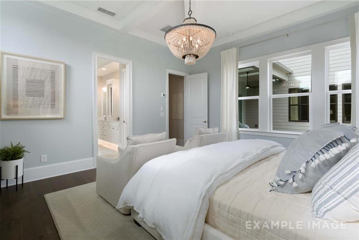
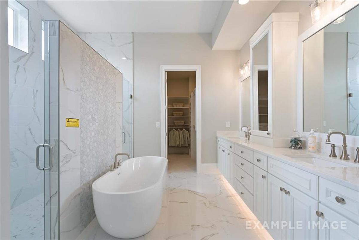
Homesite: #9E
***$20,000 promo use as you choose valid on contracts written on inventory homes between 4/4/24 and 4/30/24 to be used towards closing costs, discount points, rate buy downs, or options. Buyer must use Seller’s preferred lender.***
WELCOME TO WOODSTOCK, VOTED THE 17TH BEST PLACE TO LIVE IN AMERICA BY MONEY MAGAZINE!!! The Seaside by Davidson Homes!! Huge open floor plan w/Owner's and guest suite on main, 11 ft. ceilings on Main, 10ft. 2nd floor. 8ft interior doors throughout! Luxury from the minute you walk in! Family room w/ beamed ceiling, FP, built-ins & large slider doors to courtyard, Chef's kitchen w Soft close stacked Cabinets/KitchenAid SS 36" chimney hood, cooktop, double ovens & micro drawer. large island with beautiful quartz countertops. Owner's on the main with view to private courtyard, large luxury spa bath with double zero entry shower and free standing tub. Large closet with space maker built-ins. Guest en-suite also on main. Ceramic tile in all baths and laundry. Engineered hardwoods throughout the entire home! Oak tread stairs and painted risers. 3 car garage. Upper level offers 2 large guest bedrooms, with private baths, one leading outdoor to the front balcony. Then you'll walk into a Large game room just before you open the bookcase to enter the Speakeasy w/half bath and 2 way mirror, Makes a great man cave, poker room, etc. Comes with video doorbell, wireless access point and tankless water heater.
Attached photos may include upgrades and non-standard features and are for illustrations purposes only. They may not be an exact representation of the home. Actual home will vary due to designer selections, option upgrades and site plan layouts. * ****Home will be complete in May 2024****




Disclaimer: This calculation is a guide to how much your monthly payment could be. It includes property taxes and HOA dues. The exact amount may vary from this amount depending on your lender's terms.
Our Davidson Homes Mortgage team is committed to helping families and individuals achieve their dreams of home ownership.
Pre-Qualify Now
For a limited time, we're offering a 2-1 interest rate buydown on select Quick Move-In homes, featuring rates as low as 3.75%!*
Read More
Receive $15,000 to Use as you Choose + Move-In Package!
Read MoreDiscover the epitome of modern living at The Village at Towne Lake, an exquisite community for those seeking a new construction home in close proximity to downtown Woodstock. Immerse yourself in the luxury of this upscale, gated community, with a remarkable clubhouse, state-of-the-art fitness center, and a sprawling swimming pool complemented by a stylish cabana. Choose from five meticulously crafted home designs, including both single-family residences and townhomes, with the added allure of two featuring an owner’s suite on the main floor.
What sets these homes apart is their unique courtyard-style living design. Upon entering the front door, you'll be captivated by the expansive, open-concept layouts and high-end finishes. Our homes epitomize a lifestyle, seamlessly blending comfort and elegance. Beyond the impeccable interiors, our community's strategic location brings convenience to your doorstep, with shopping, dining, and entertainment options just moments away.
Discover one of Woodstock's most sought-after communities today by contacting us to schedule your visit. Your dream home awaits!