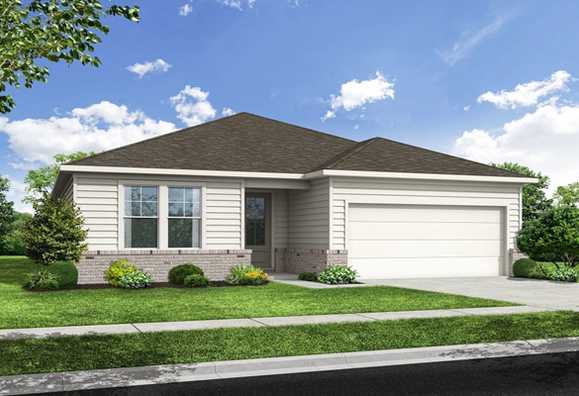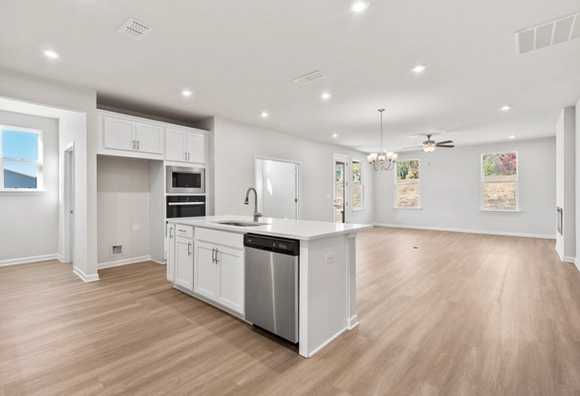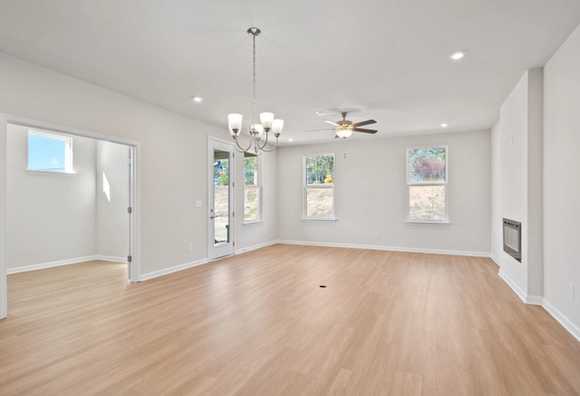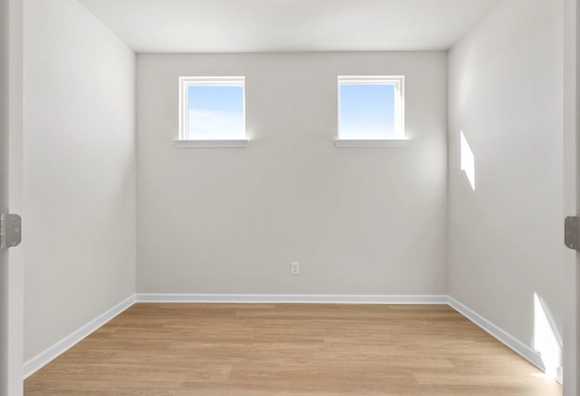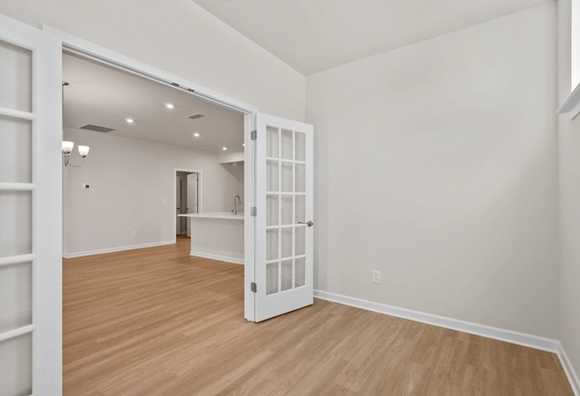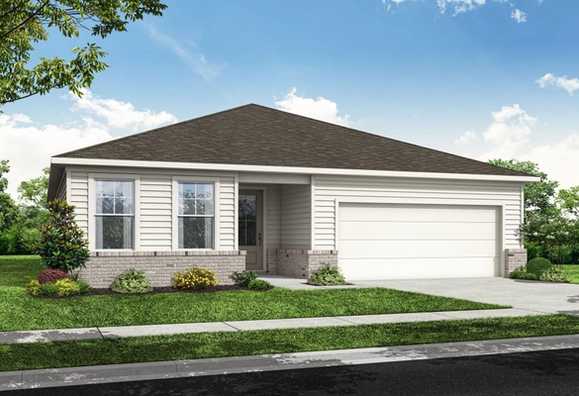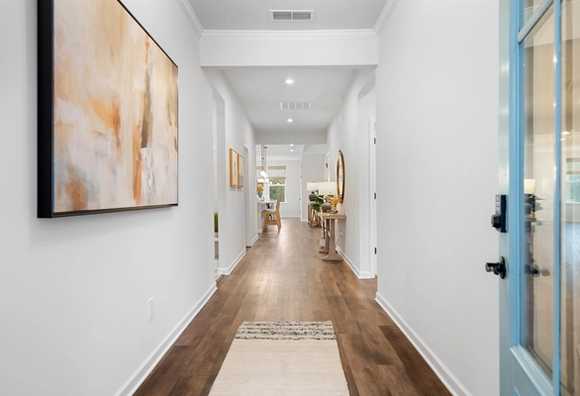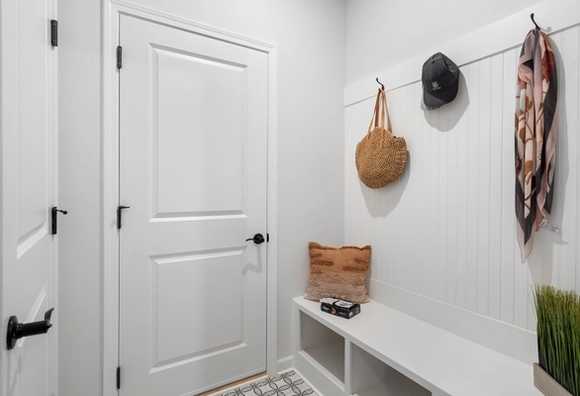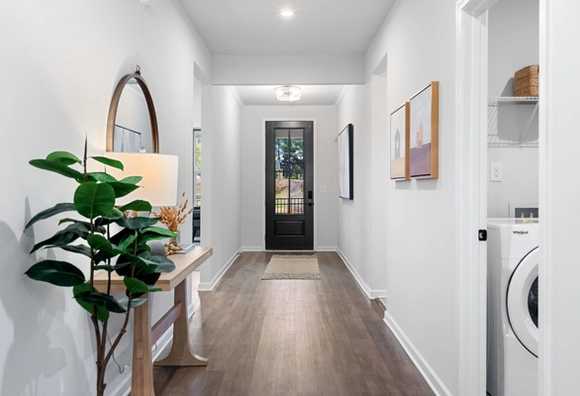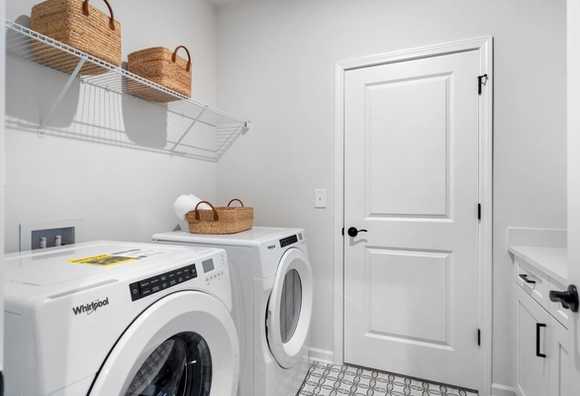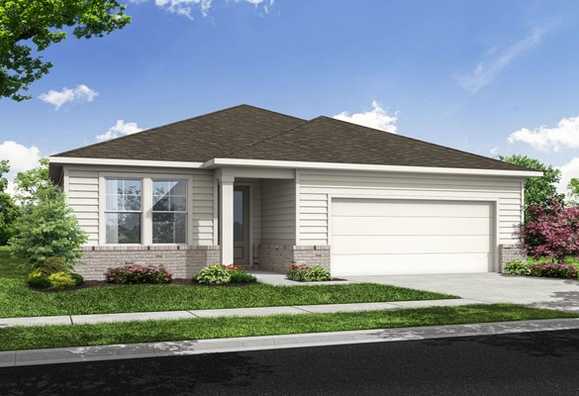Overview
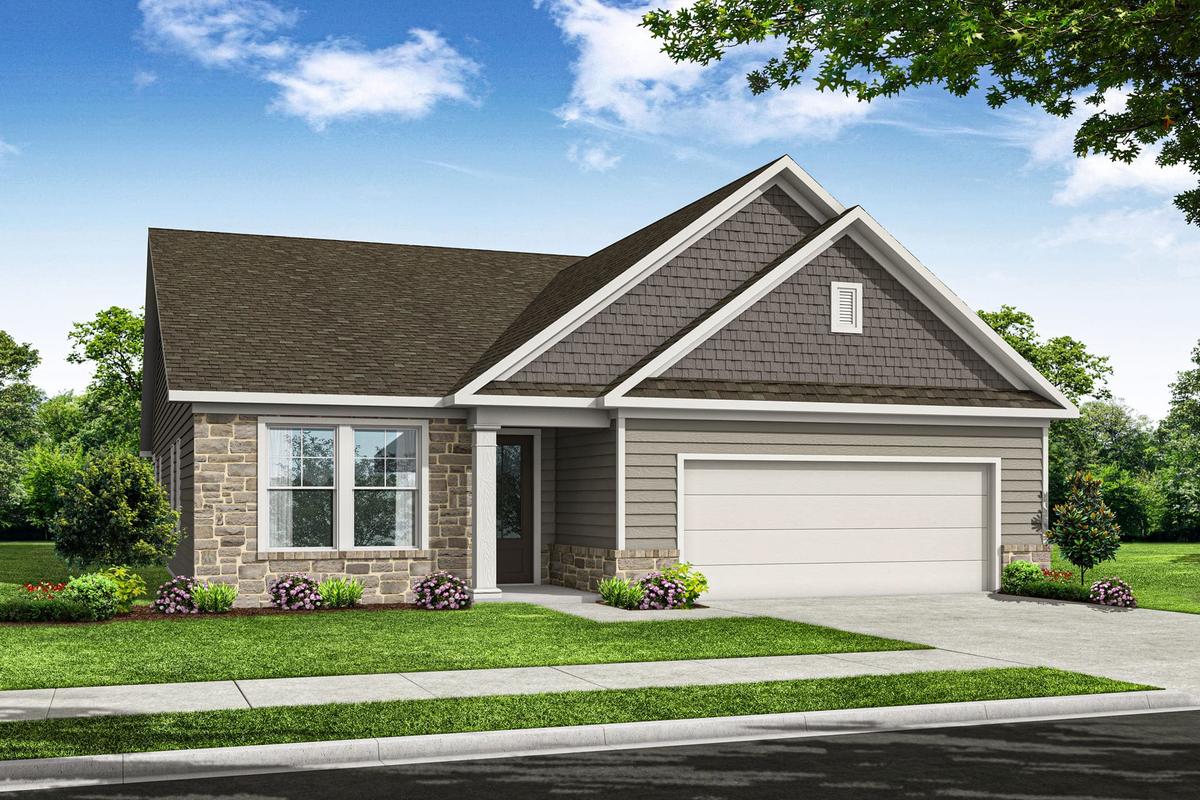
$402,900
Plan
The Glenwood A
Community
Kelly PreserveFeatures
- Active Adult Community
- Gated Enclave
- Spacious Ranch Style Homes
- Pool and Clubhouse
- Fire Pit
- 5 Miles to Piedmont Eastside Medical Center
- Professional Lawn Care Included
Description
Just past Glenwood's charming exterior lies the family and formal dining room. The kitchen overlooks the spacious living room, which leads out to the covered patio perfect for outdoor living. The two secondary bedrooms provide plenty of space, and the owner's bedroom features plenty of light and an oversized walk-in closet.
Make it your own with The Glenwood's flexible floor plan, showcasing an optional deluxe bath, a study and more!
Floorplan



Daniel LaMarca
(678) 578-5111Visiting Hours
Disclaimer: This calculation is a guide to how much your monthly payment could be. It includes property taxes and HOA dues. The exact amount may vary from this amount depending on your lender's terms.
Davidson Homes Mortgage
Our Davidson Homes Mortgage team is committed to helping families and individuals achieve their dreams of home ownership.
Pre-Qualify NowCommunity Overview
Kelly Preserve
Welcome to Kelly Preserve, a gated enclave located in Loganville, Georgia. This active adult (55+) community was expertly designed for those seeking an active and laid-back lifestyle.
Revel in our spacious ranch-style homes, complete with a clubhouse, pool, and fire pit, epitomizing luxury and comfort. You will love the convenience of included professional lawn care and being in a prime location. Downtown Snellville, Downtown Grayson, The Shoppes at Webb Gin and Scenic Square are all just a few minutes away and provide excellent shopping, dining, and entertainment options.
Contact us to schedule your community visit today! We are eager to show you why Kelly Preserve is the perfect place to call home.
- Active Adult Community
- Gated Enclave
- Spacious Ranch Style Homes
- Pool and Clubhouse
- Fire Pit
- 5 Miles to Piedmont Eastside Medical Center
- Professional Lawn Care Included
