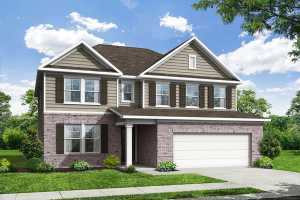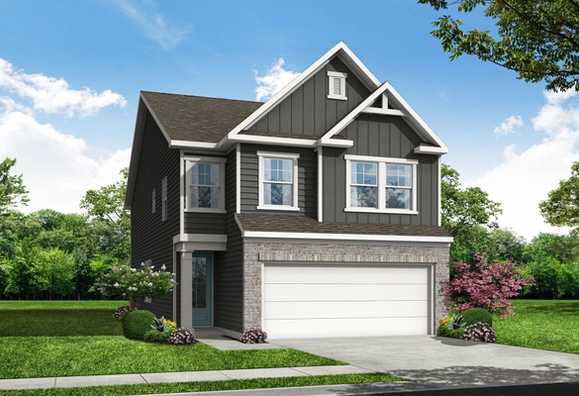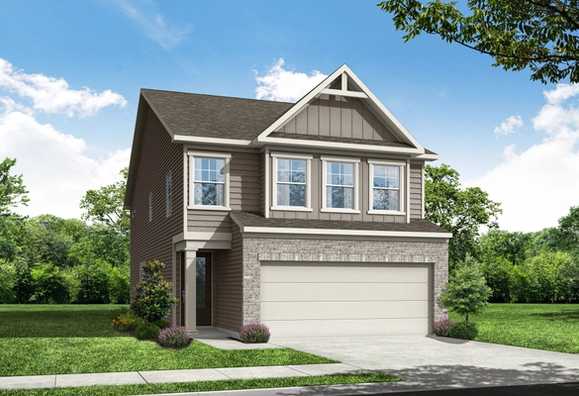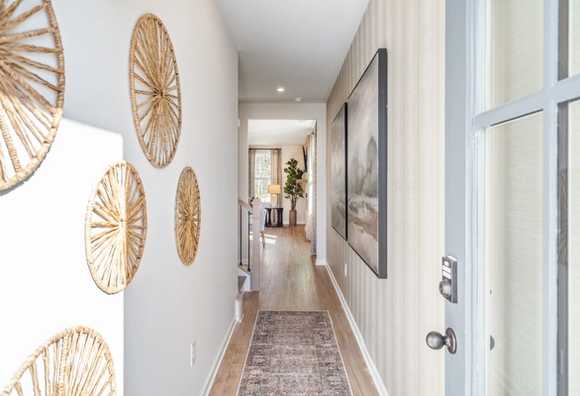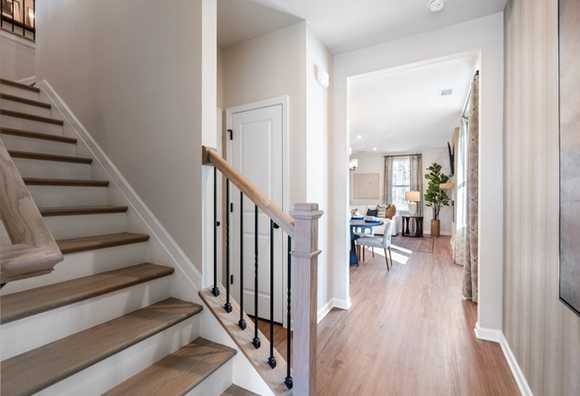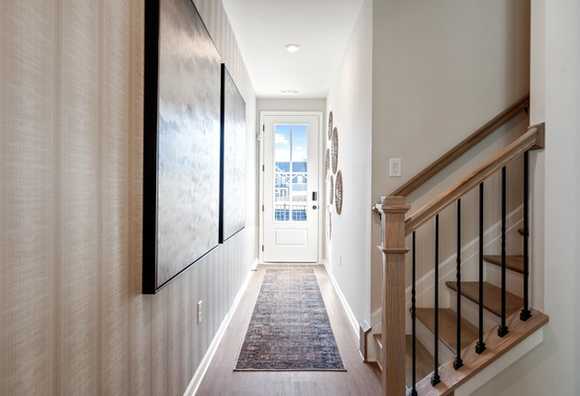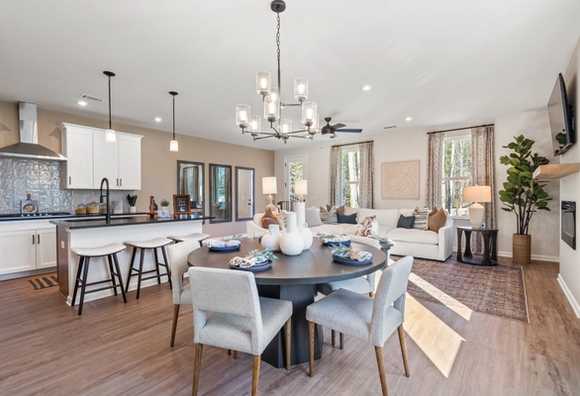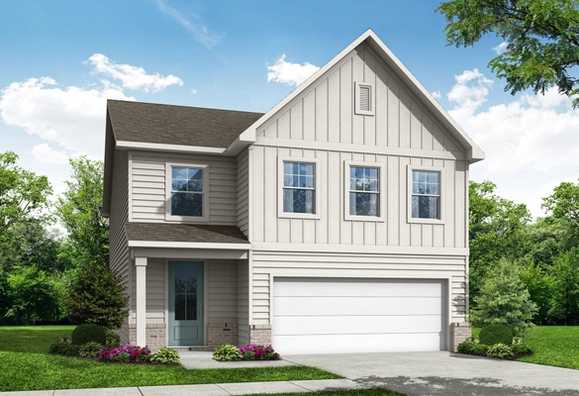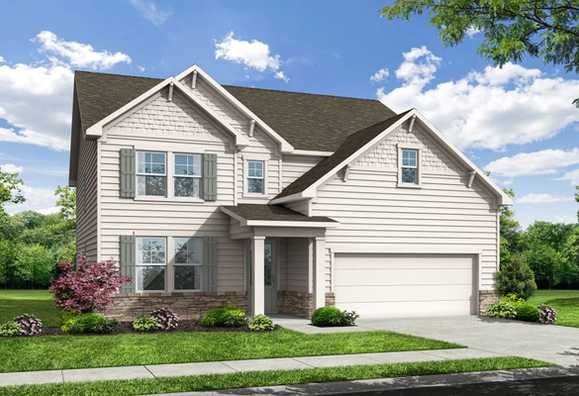Overview

$559,900
Plan
The Willow B at Shallowford
Community
The Village at ShallowfordFeatures
- Gated Community
- Five Single-Family Plans
- Pool and Clubhouse
- Charming Exteriors
- Open Floor Plans
Description
The Willow’s impressive front porch welcomes you into a modern, open space, complete with a formal dining room and guest suite. The kitchen overlooks an open-concept family room. The second floor features a spacious owner’s suite with a large walk-in closet and owner’s bath along with two additional bedrooms.
Floorplan




Daniel LaMarca
(678) 253-4473Visiting Hours
Disclaimer: This calculation is a guide to how much your monthly payment could be. It includes property taxes and HOA dues. The exact amount may vary from this amount depending on your lender's terms.
Davidson Homes Mortgage
Our Davidson Homes Mortgage team is committed to helping families and individuals achieve their dreams of home ownership.
Pre-Qualify NowCommunity Overview
The Village at Shallowford
Welcome to The Village at Shallowford, a new community brought to you by Davidson Homes in Kennesaw, GA. Our expertly crafted single-family homes offer five different floor plans to choose from, each designed with your unique lifestyle in mind. Attention to detail is evident throughout each home, ensuring that your living experience is exceptional.
The Village at Shallowford is situated in an ideal location, just moments away from the most vibrant shopping, dining, and entertainment options in the area. You'll appreciate the convenience of easy access to major highways and nearby Cobb County Schools.
Discover one of Kennesaw's most sought-after communities today by contacting us to schedule your visit. We are eager to show you why The Village at Shallowford is the perfect place to call home!
- Gated Community
- Five Single-Family Plans
- Pool and Clubhouse
- Charming Exteriors
- Open Floor Plans
