
Enjoy Special Rates from 3.75%!
Multiple CommunitiesFor a limited time, we're offering a 2-1 interest rate buydown on select Quick Move-In homes, featuring rates as low as 3.75%!*
Read More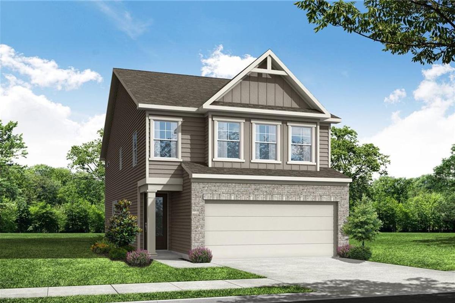
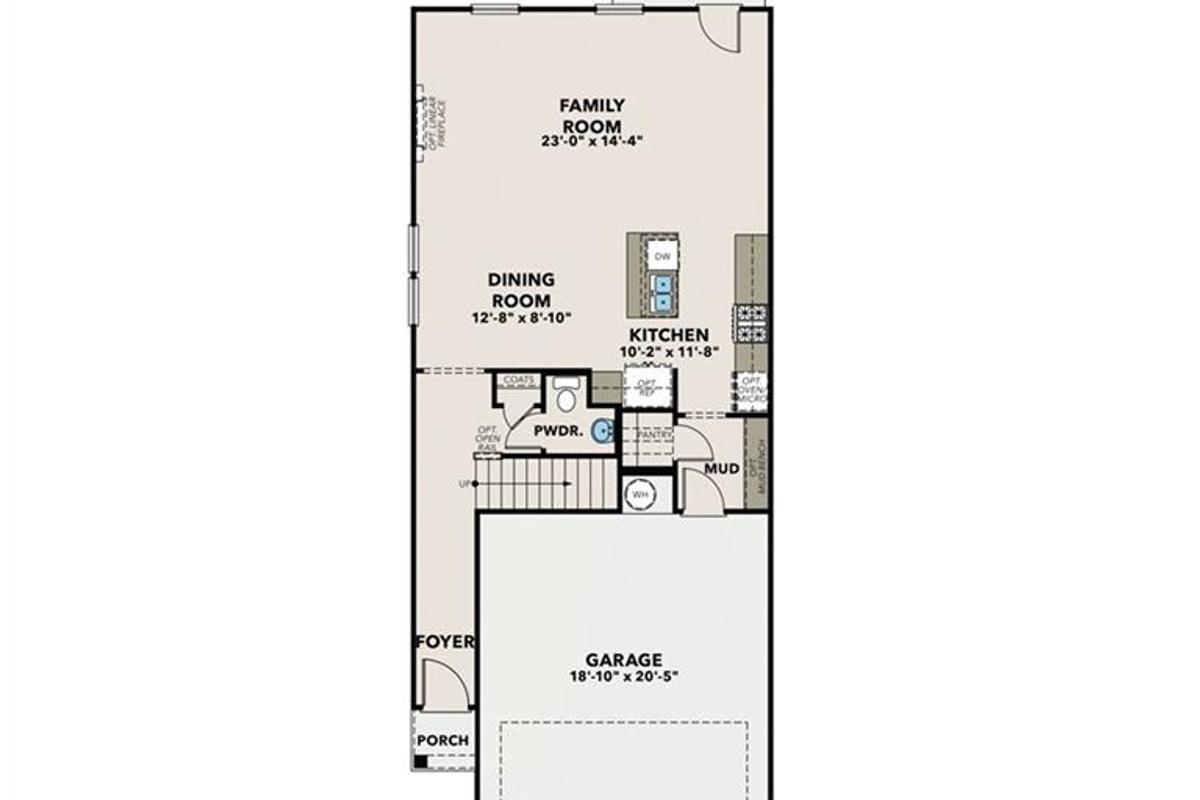
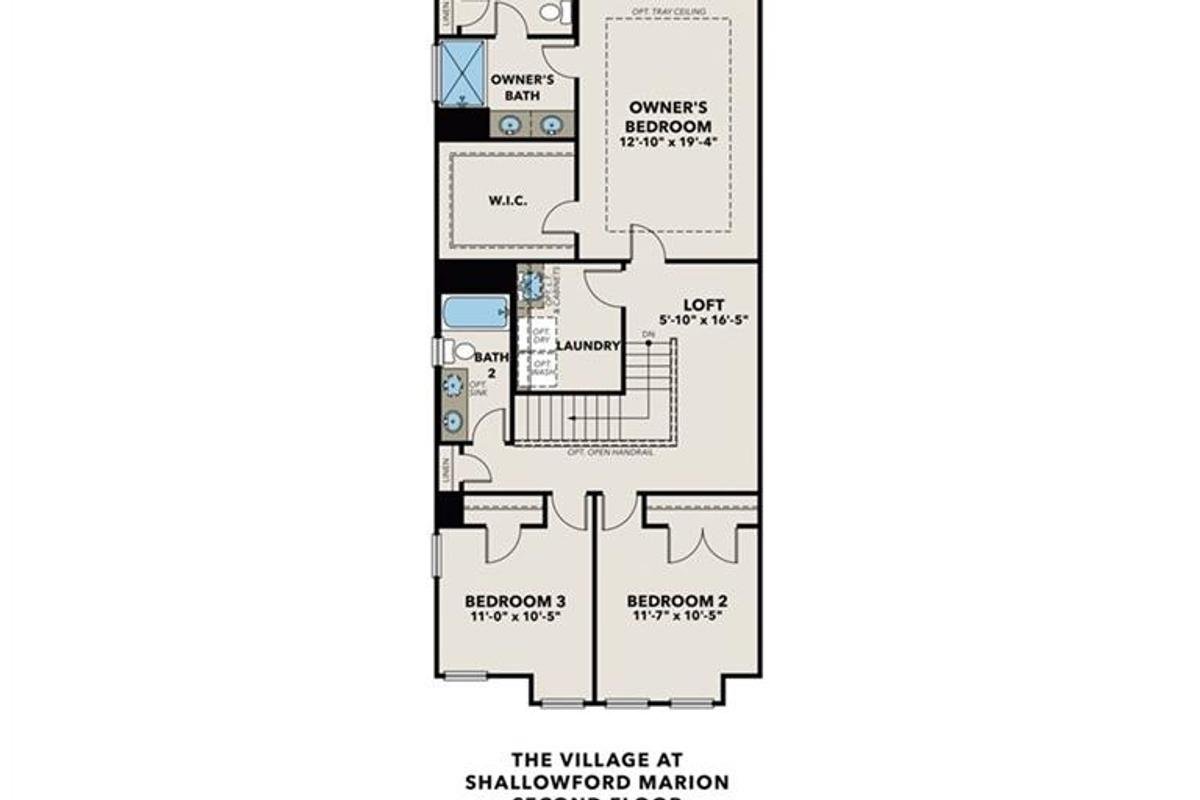
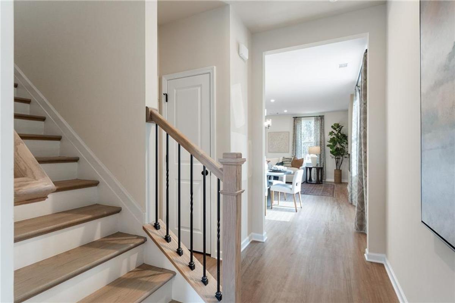
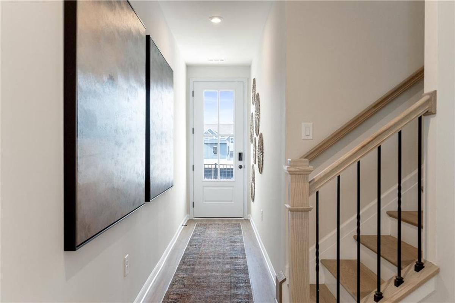
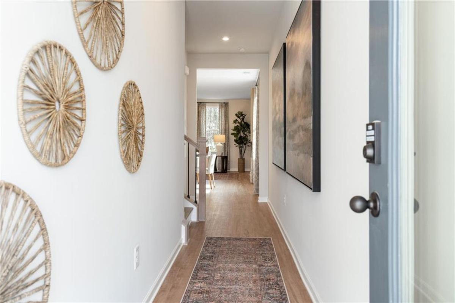
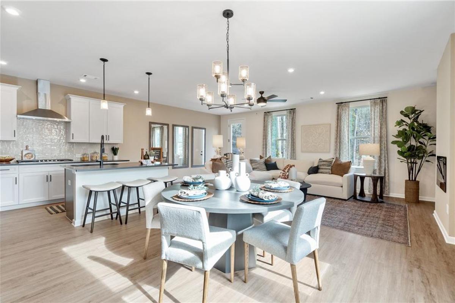
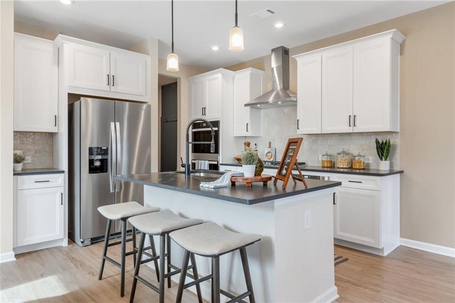
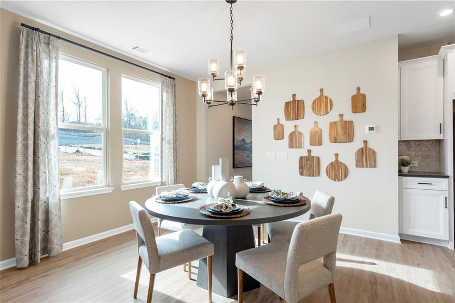
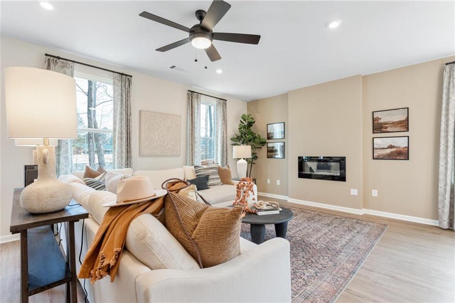
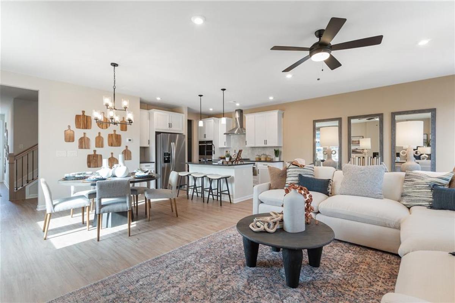
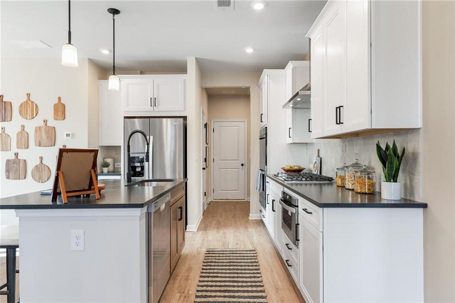
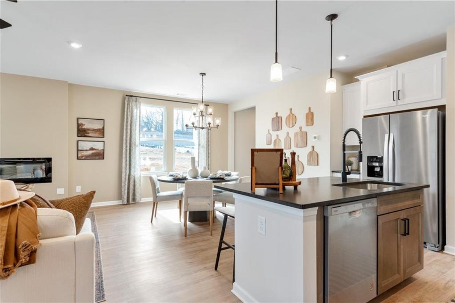
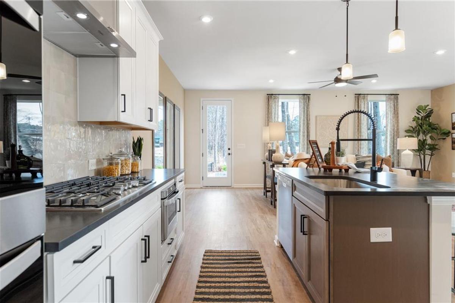
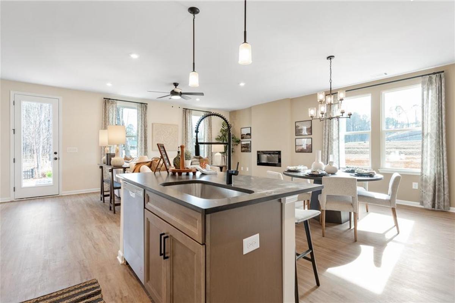
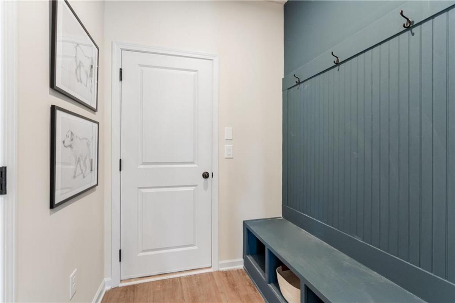
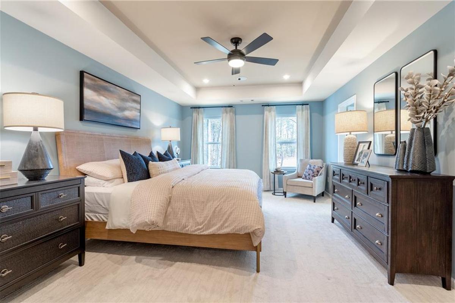
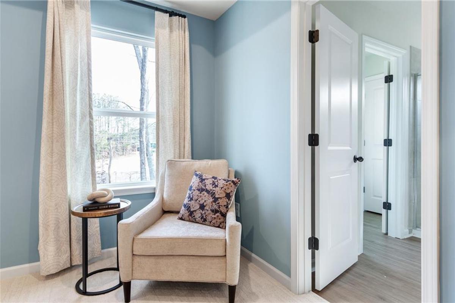

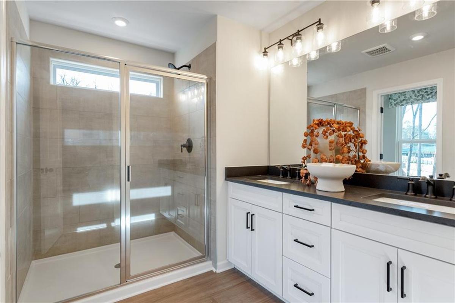
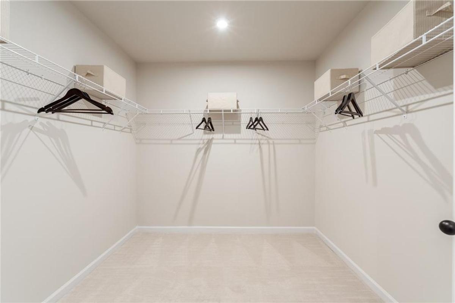
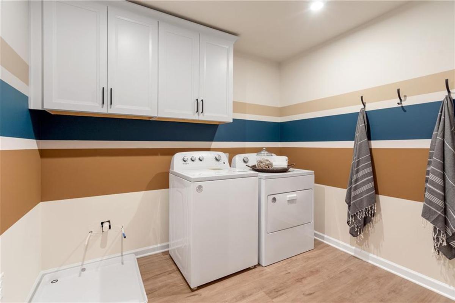
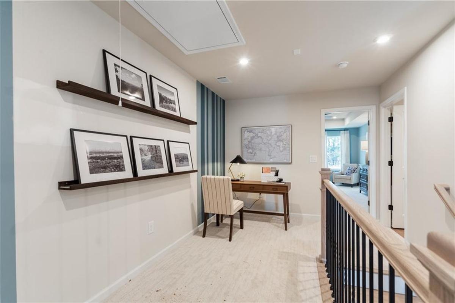
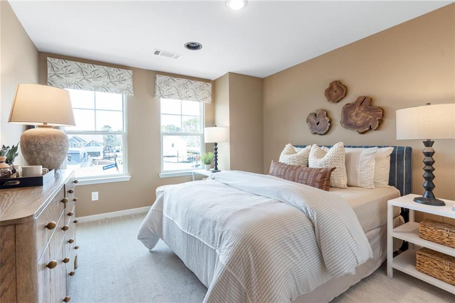
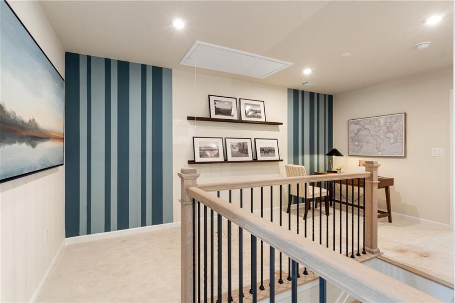
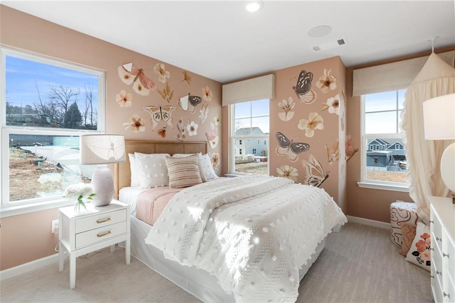
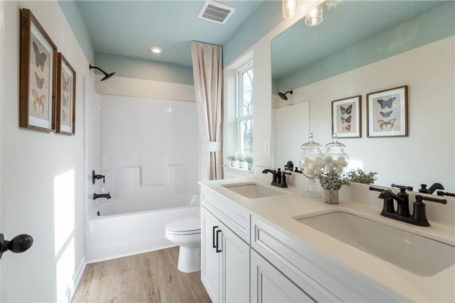
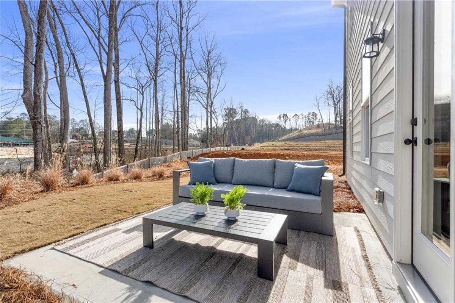
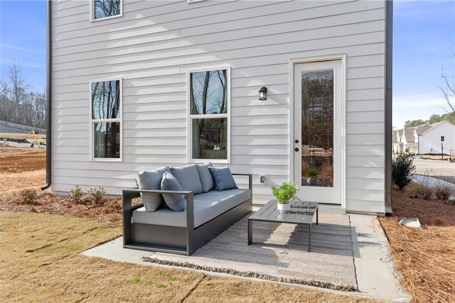
Homesite: #25
MARION A LOT 25 - QUICK MOVE IN - LIMITED TIME PROMOTION - $15K USE AS YOU CHOOSE for April contract to be used toward OPTIONS/CLOSING COSTS, discount points or rate buy downs. Buyer must use Seller’s preferred lender Davidson Homes Mortgage.
This open Marion plan offers 3BR/2.5Bath/Loft and wide-open spaces to enjoy life. Whether it is cozy nights at home with your family or entertaining your friends – your kitchen is open to your Family room and close to your rear patio for grilling. This home has all the beautiful finishes Davidson Homes is known for - stainless appliances, GRANITE countertops (Ornamental White), 42" cabinets (Barnett Shaker Door LINEN), Luxury Vinyl Plank flooring on main level (Adams Lake 509 WASHED OAK). Upstairs is your large Owners Suite with tray ceiling, ceiling fan, large Owners closet and spa-like Owners bath which boasts a double vanity, a large tiled shower and linen closet. The LOFT, a large Laundry room and 2 additional bedrooms round out your 2nd level. The 2 additional bedrooms are prewired for ceiling fan and share a spacious double vanity Bath 2 with linen closet.
Welcome to The Village at Shallowford in Kennesaw, GA, a new GATED community with amenities brought to you by Davidson Homes. This expertly crafted single-family community offers six floor plans to choose from, each designed with your unique lifestyle in mind. Attention to detail is evident throughout each home, ensuring that your living experience is exceptional. The Village at Shallowford is situated in an ideal location, just moments away from the most vibrant shopping, dining, and entertainment options in Woodstock and Kennesaw. You'll appreciate the convenience of easy access to major highways and nearby Cobb County Schools. Discover one of Kennesaw's most sought-after communities today by contacting us to schedule your visit. We are eager to show you why The Village at Shallowford is the perfect place for you to call home!
*Attached photos may include upgrades and non-standard features and are for illustrative purposes only. They are not an exact representation of the home. Actual home will vary due to designer selections, option upgrades and site plan layouts.



Disclaimer: This calculation is a guide to how much your monthly payment could be. It includes property taxes and HOA dues. The exact amount may vary from this amount depending on your lender's terms.
Our Davidson Homes Mortgage team is committed to helping families and individuals achieve their dreams of home ownership.
Pre-Qualify Now
For a limited time, we're offering a 2-1 interest rate buydown on select Quick Move-In homes, featuring rates as low as 3.75%!*
Read More
Receive $15,000 to Use as You Choose!
Read MoreWelcome to The Village at Shallowford, a new community brought to you by Davidson Homes in Kennesaw, GA. Our expertly crafted single-family homes offer five different floor plans to choose from, each designed with your unique lifestyle in mind. Attention to detail is evident throughout each home, ensuring that your living experience is exceptional.
The Village at Shallowford is situated in an ideal location, just moments away from the most vibrant shopping, dining, and entertainment options in the area. You'll appreciate the convenience of easy access to major highways and nearby Cobb County Schools.
Discover one of Kennesaw's most sought-after communities today by contacting us to schedule your visit. We are eager to show you why The Village at Shallowford is the perfect place to call home!