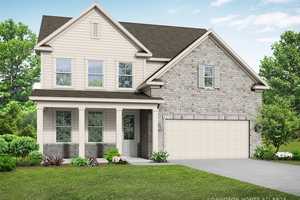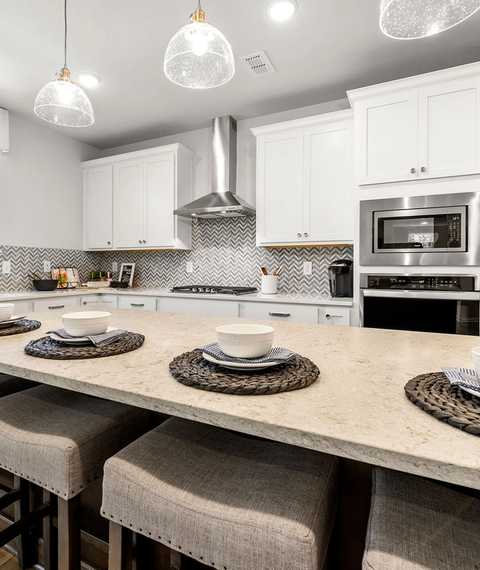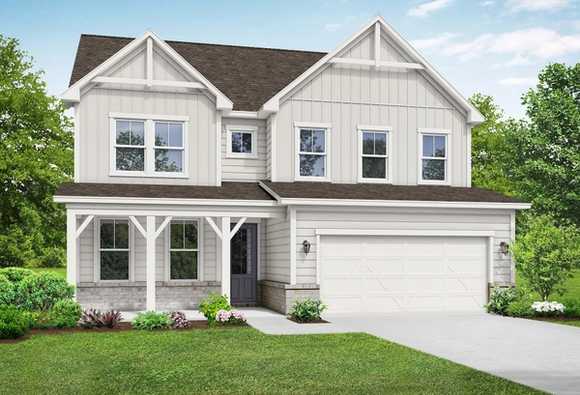Overview
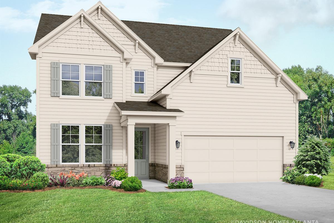
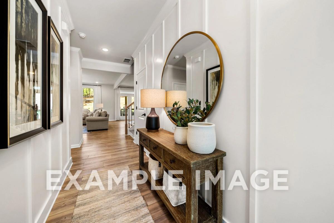
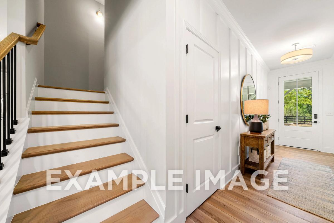
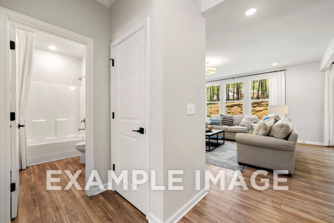
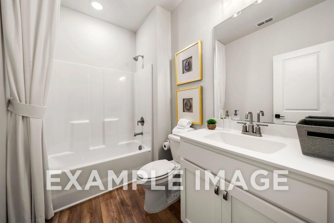
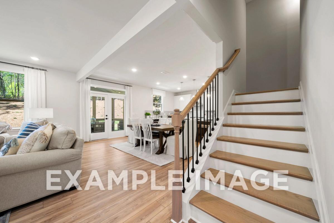
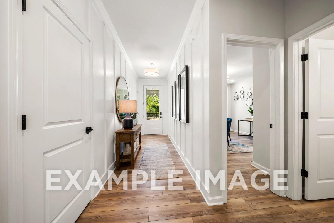
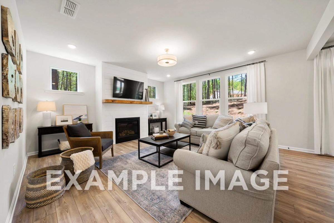
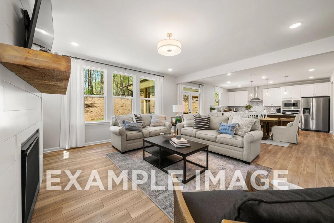
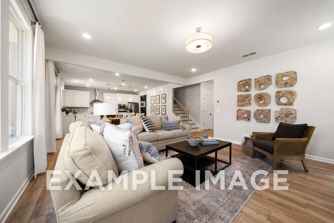
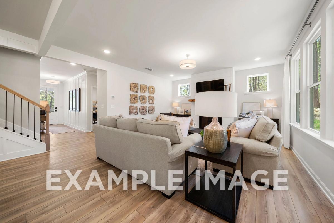
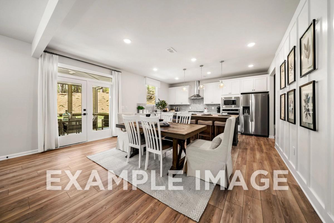
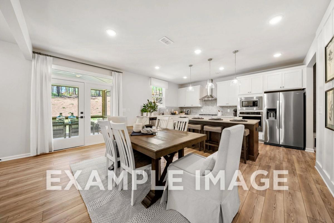
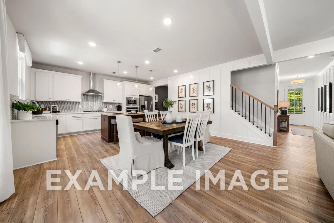
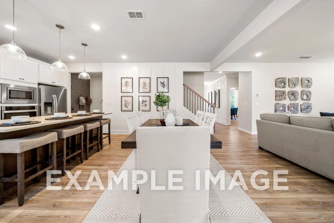
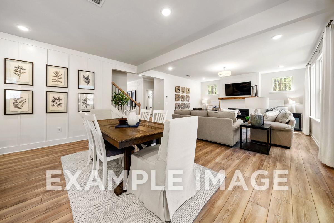
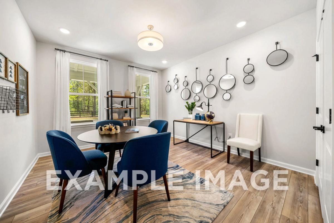
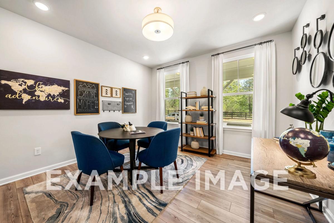
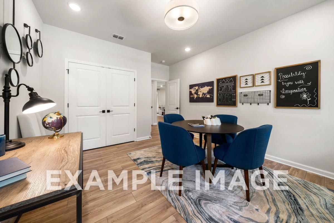
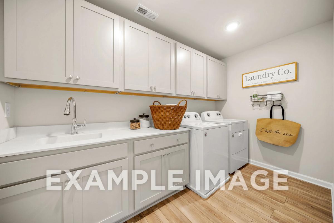
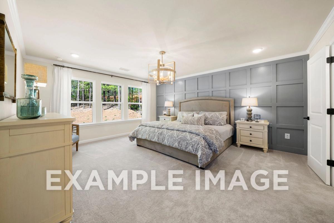
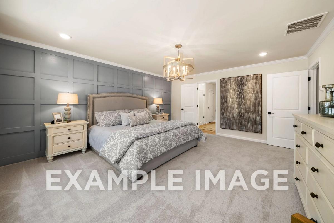
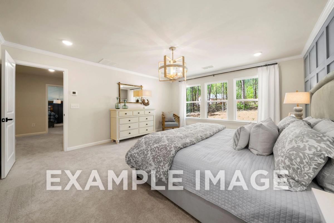
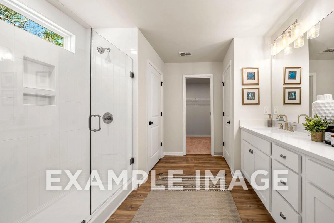
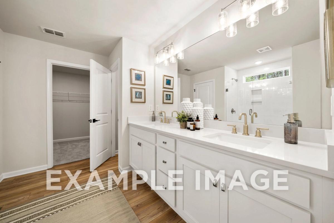
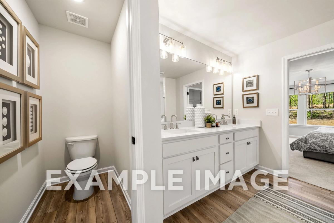
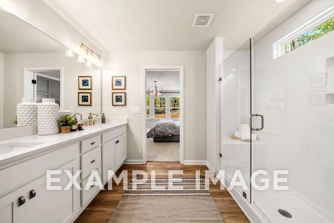
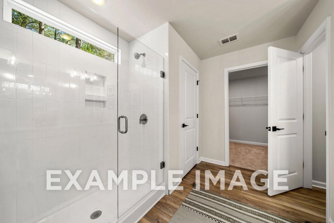
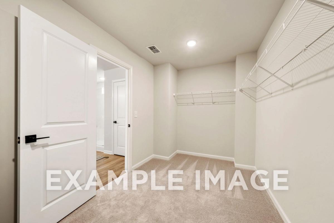
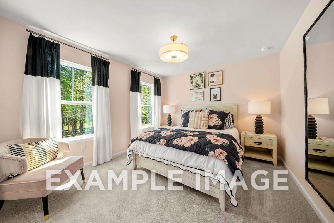
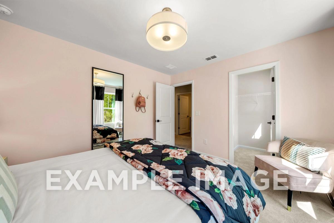
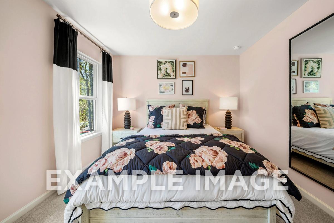
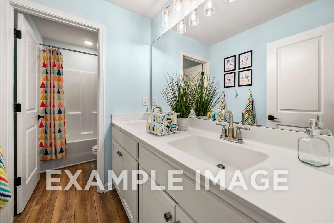
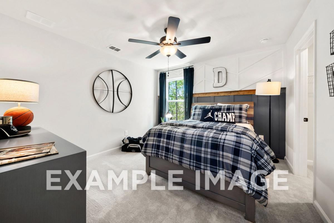
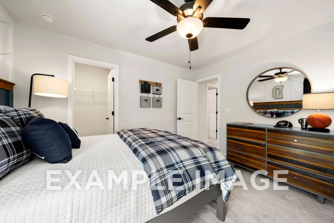
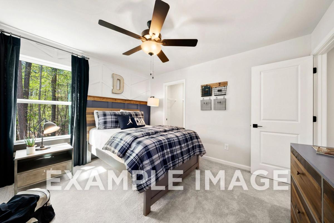
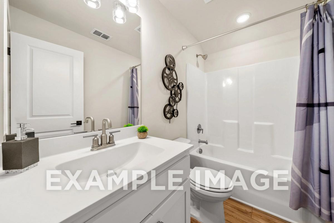
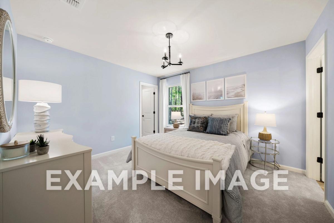
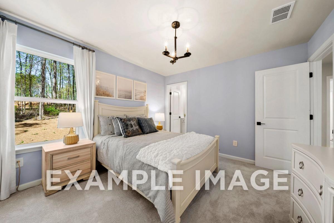
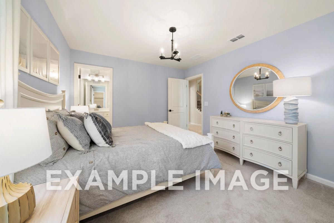
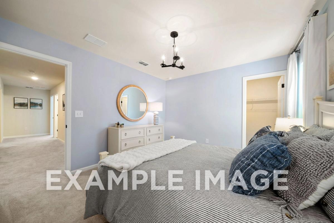
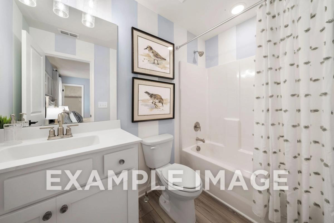
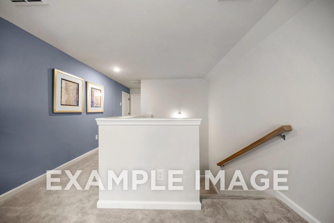
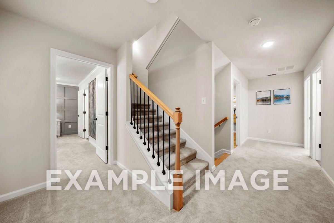
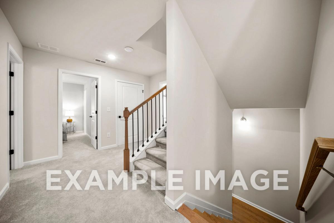
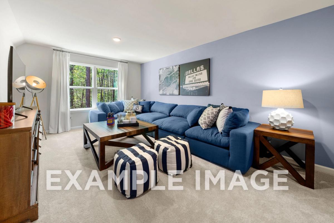
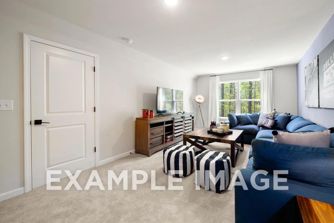
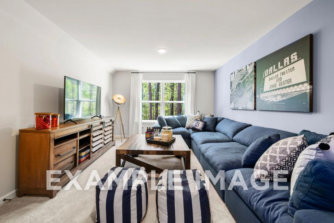
Plan
The Hickory A
Community
MountainbrookFeatures
- Basement Homesites Available
- Owner's Suite on Main Floor Plans
- Near Downtown Cartersville
- Swimming Pool
- Luxury Clubhouse and Fitness Center
- Community Ponds
- Minutes to I-75
Description
The Hickory’s windows fill the open floor plan with natural light, welcoming you into this charming home. The kitchen showcases ample counter space, overlooking the breakfast and family room. A large study on the first floor offers potential, and the home’s second floor features four bedrooms, each with their own walk-in closet. The owner’s suite is separate from the other bedrooms for added privacy and showcases a spacious en suite bathroom.
Make it your own with The Hickory’s flexible floor plan, showcasing an optional fifth bedroom, deluxe bathroom and more! Offerings vary by location, so please discuss your options with your community’s agent.
Floorplan





Daniel LaMarca
(678) 846-6551Disclaimer: This calculation is a guide to how much your monthly payment could be. It includes property taxes and HOA dues. The exact amount may vary from this amount depending on your lender's terms.
Davidson Homes Mortgage
Our Davidson Homes Mortgage team is committed to helping families and individuals achieve their dreams of home ownership.
Pre-Qualify NowLove the Plan? We're building it in 1 other Community.
Community Overview
Mountainbrook
Welcome to Mountainbrook, where luxury living meets southern charm. Our community is nestled in the heart of historical Cartersville, Georgia and boasts an array of enviable amenities. With an enormous 6,000 square foot clubhouse, fitness center, Jr. Olympic-sized swimming pool, tennis and basketball courts, as well as a children’s playground, Mountainbrook has something for everyone.
Our charming community features four luxurious single-family home designs, all with unfinished basement options and one owner's suite on main plan. Residents can enjoy easy access to Cartersville’s shopping, dining and entertainment, with downtown Cartersville just minutes away.
Don’t miss your chance to make this stunning community your new home. Contact us today!
- Basement Homesites Available
- Owner's Suite on Main Floor Plans
- Near Downtown Cartersville
- Swimming Pool
- Luxury Clubhouse and Fitness Center
- Community Ponds
- Minutes to I-75

