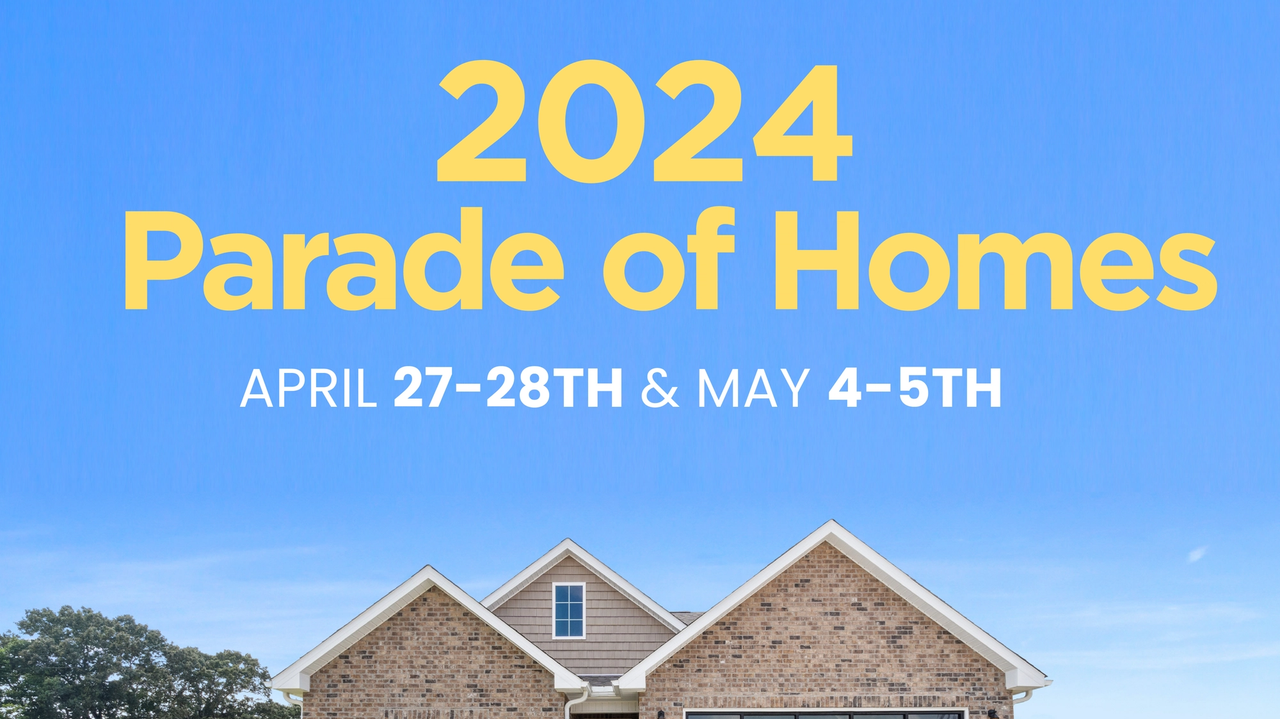
2024 Spring Parade of Homes
Multiple CommunitiesJoin us April 27-28 & May 4-5 for the 2024 Spring Parade of Homes. Come out to learn more about the Davidson difference and for some special prizes!
Read More



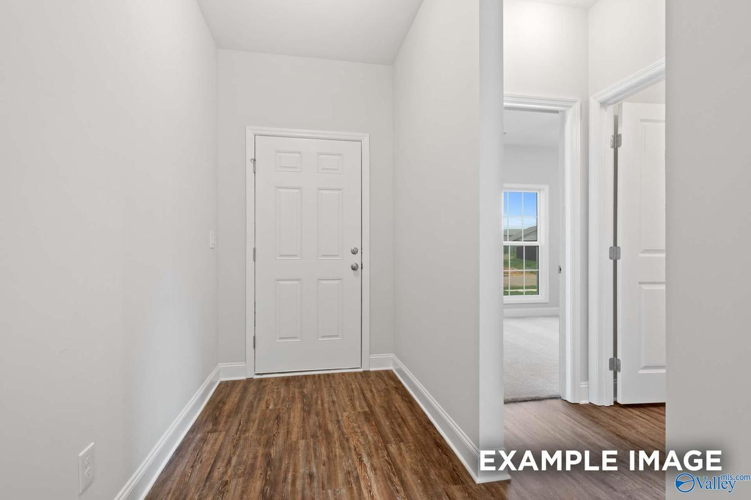
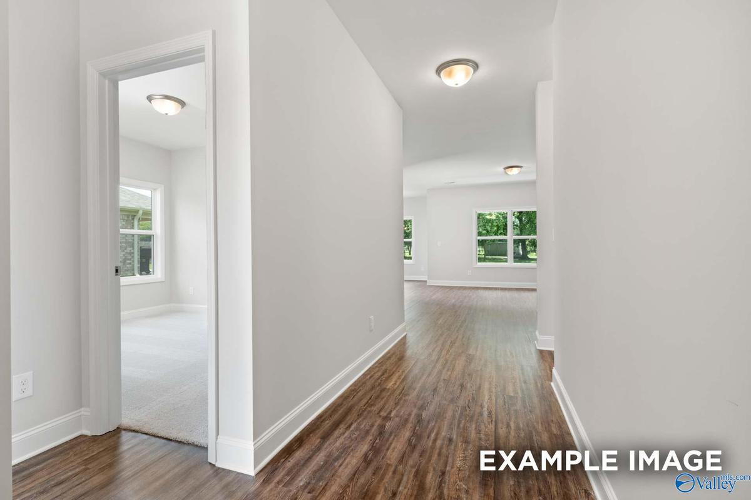
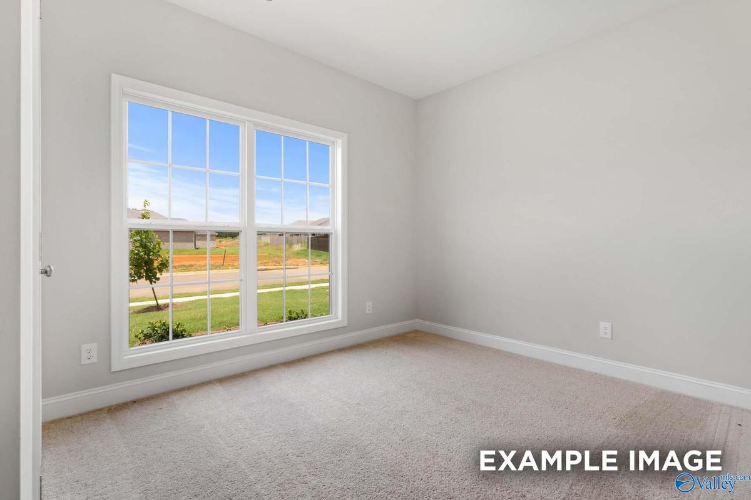
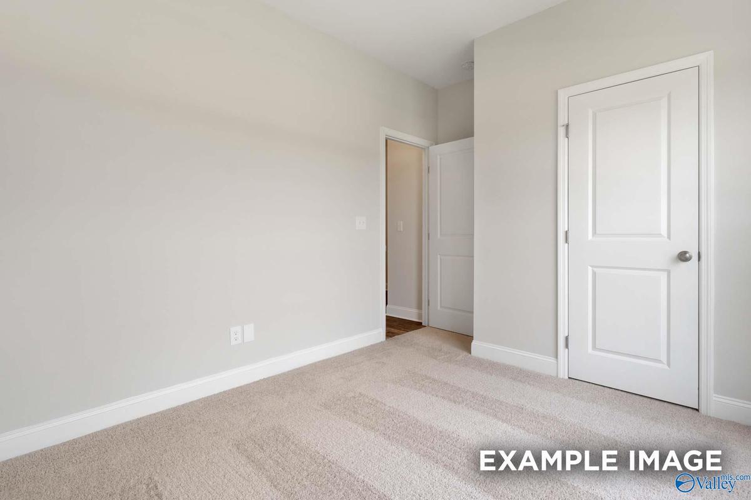
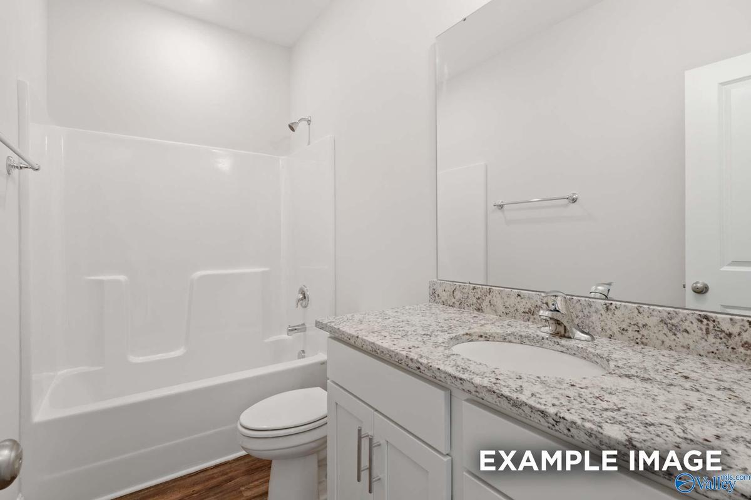
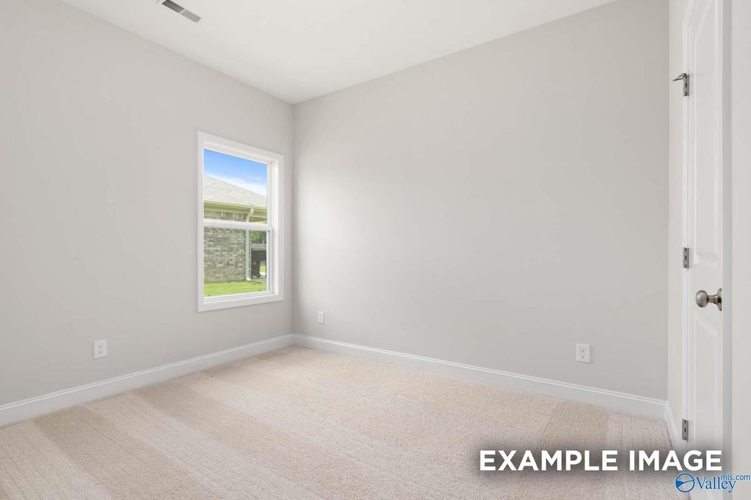



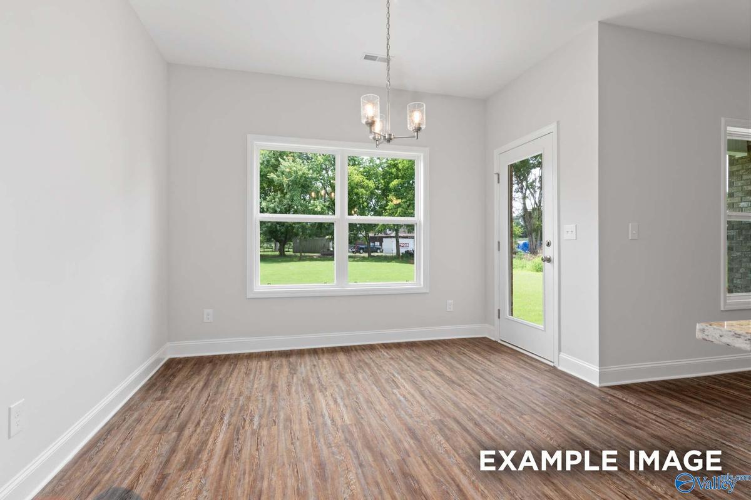
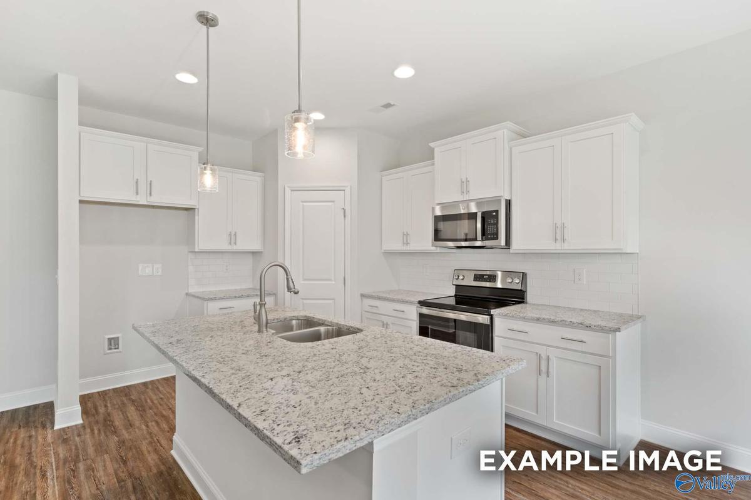




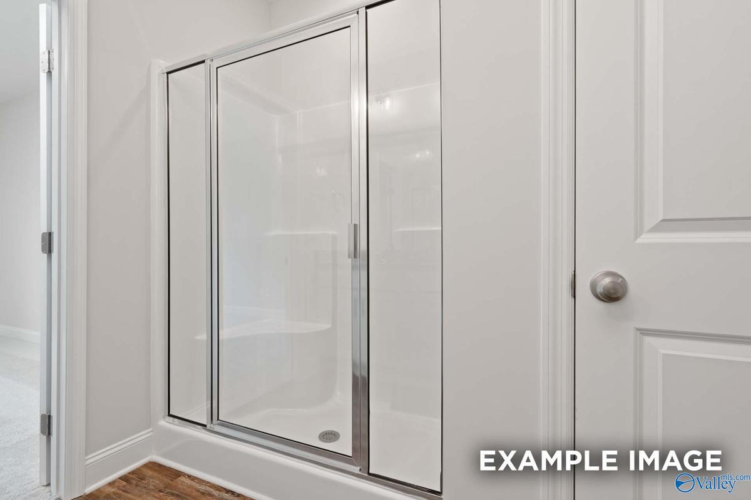
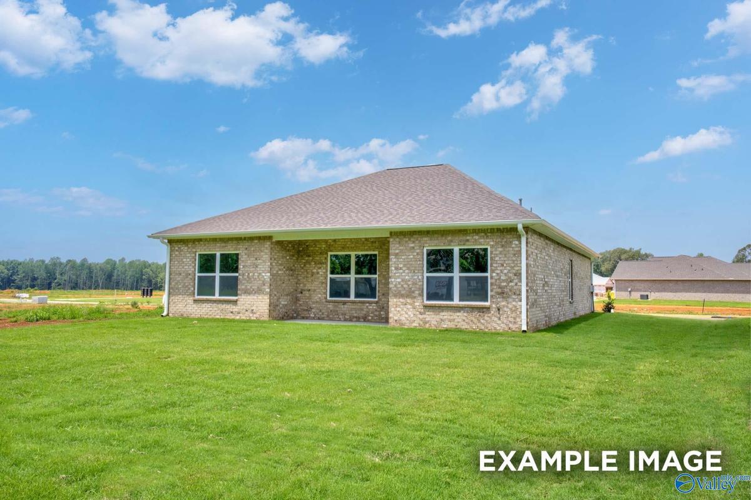


Homesite: #62
Indulge in the allure of single-level living with this contemporary home design! From The Asheville's expansive kitchen island seamlessly merging with the family room to the secluded Master Bedroom, every detail is crafted with your comfort in mind. With three bedrooms, there's ample space for you and your guests. Step outside to the covered back porch, extending your relaxation space into the fresh air. This move in ready home offers $10K " Use as You Choose" funds with Preferred Lender. *Attached photos may include non-standard features.



Disclaimer: This calculation is a guide to how much your monthly payment could be. It includes property taxes and HOA dues. The exact amount may vary from this amount depending on your lender's terms.
Our Davidson Homes Mortgage team is committed to helping families and individuals achieve their dreams of home ownership.
Pre-Qualify Now
Join us April 27-28 & May 4-5 for the 2024 Spring Parade of Homes. Come out to learn more about the Davidson difference and for some special prizes!
Read More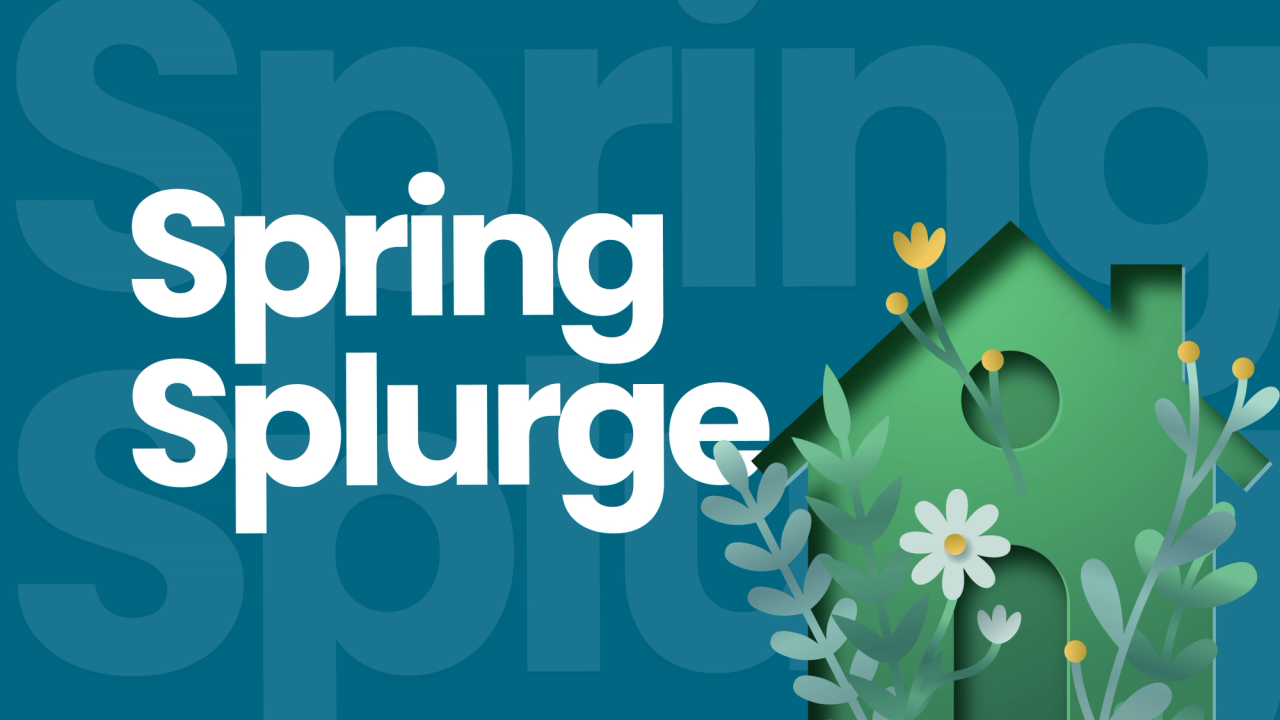
EXTENDED THROUGH 4/30 - For a limited time, you can save thousands on your new Davidson home when you use our special incentive on what matters most to YOU!
Read MoreWelcome to Wood Trail, nestled in the heart of the charming Toney, AL. As Toney’s premier home builder, Davidson Homes is proud to offer gorgeous single-family homes in this new bustling community.
Surrounded by the beauty of nature and north Alabama's stunning wildlife, Wood Trail offers easy access to top employers like Meta and Aerojet Rocketdyne. Just minutes away, you'll find yourself enjoying the endless opportunities of downtown Huntsville while still appreciating the cozy location of Wood Trail.
Families will love Wood Trail thanks to its excellent schools and wonderful community. And with homes starting at around $274,900, homeownership has never been more affordable.
We can't wait to share this brand-new venture with you. Be one of the first homeowners in the beautiful community of Wood Trail! Schedule your tour today.
To explore our panoramic aerial view of the booming Clearview community, click HERE!