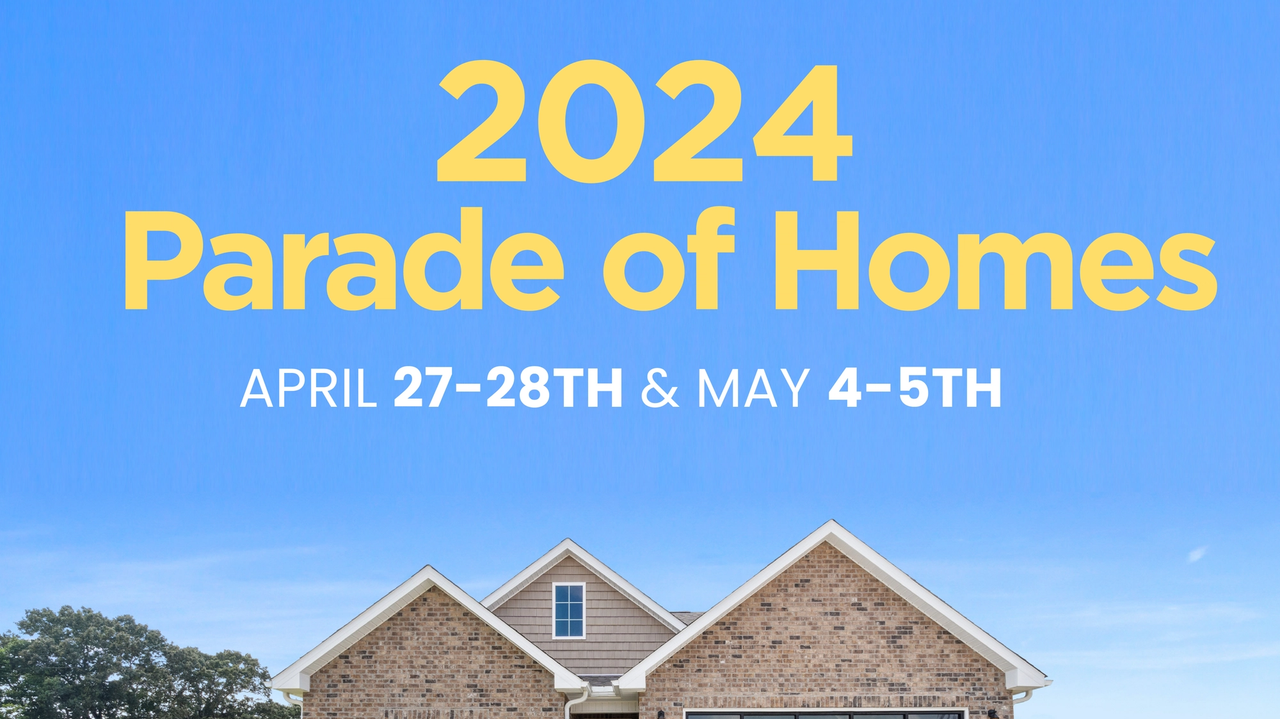
2024 Spring Parade of Homes
Multiple CommunitiesJoin us April 27-28 & May 4-5 for the 2024 Spring Parade of Homes. Come out to learn more about the Davidson difference and for some special prizes!
Read More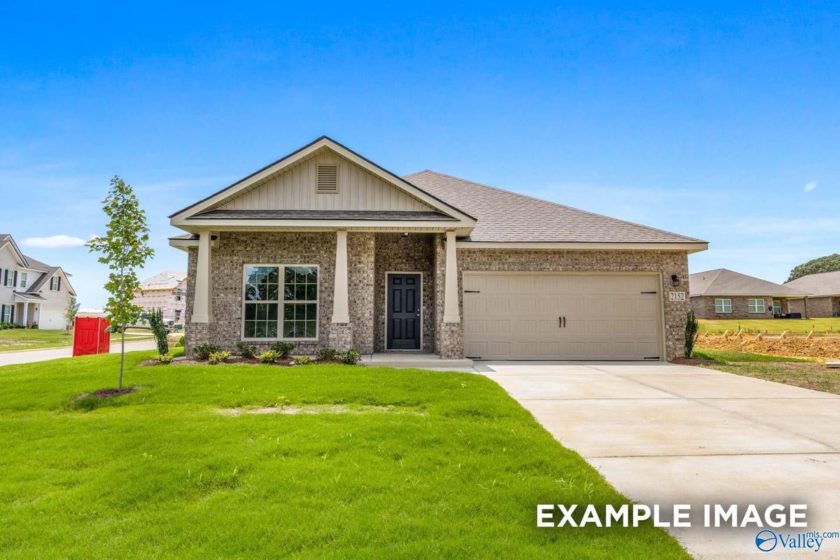
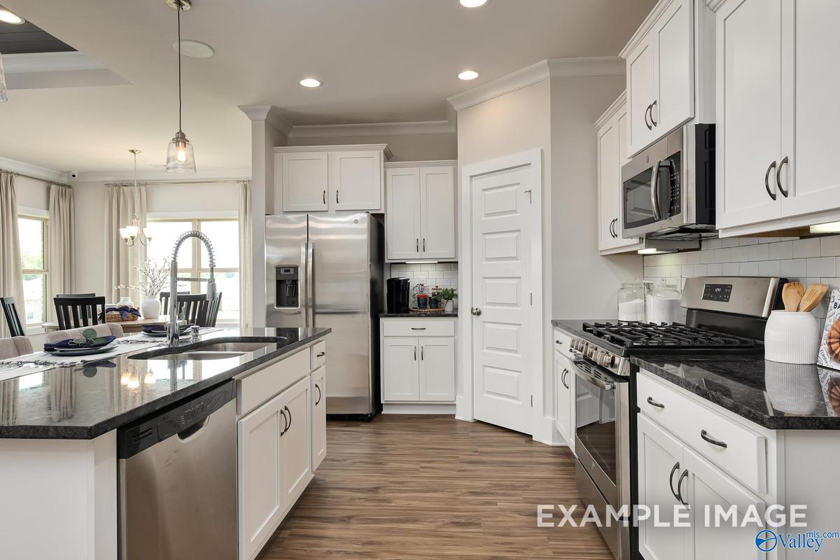
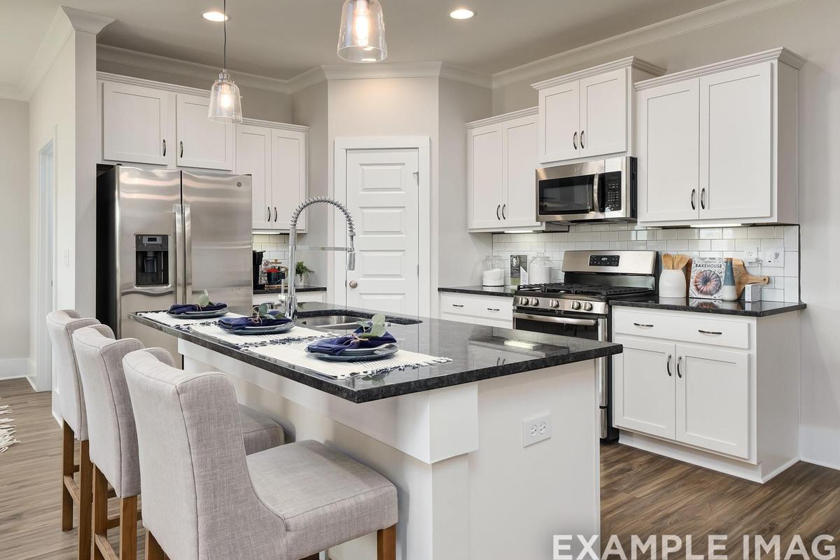
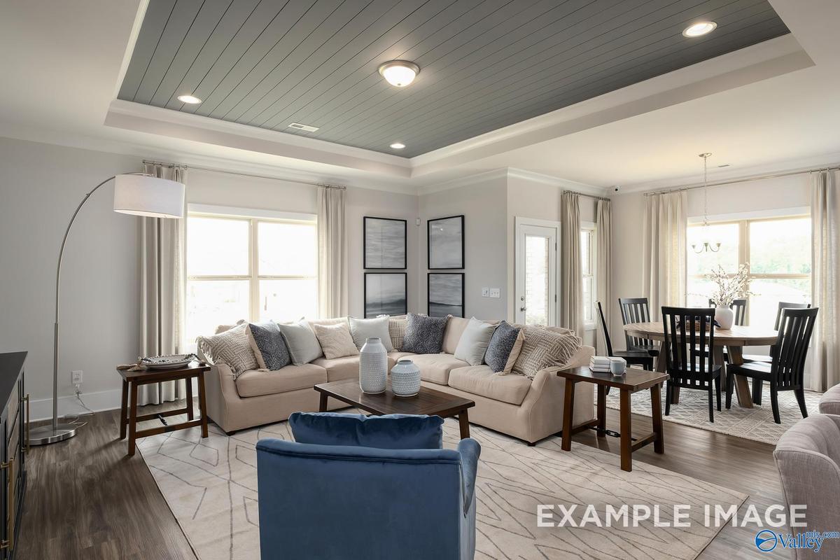
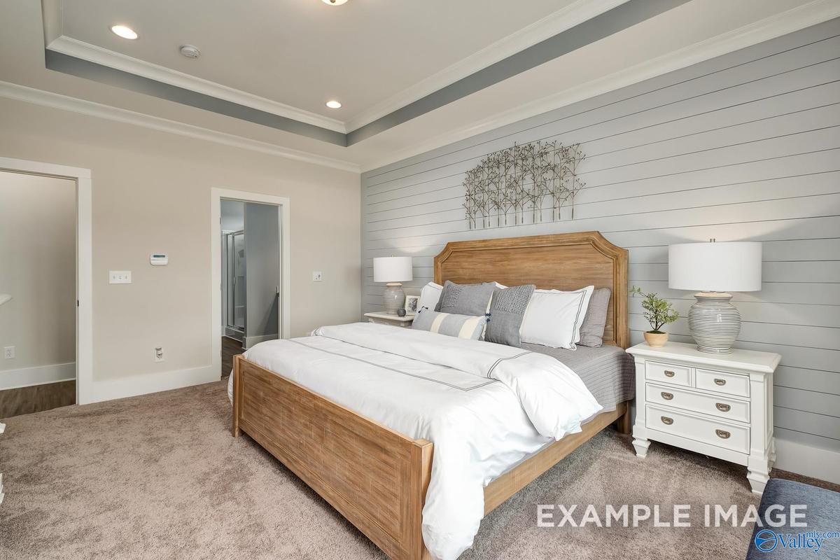
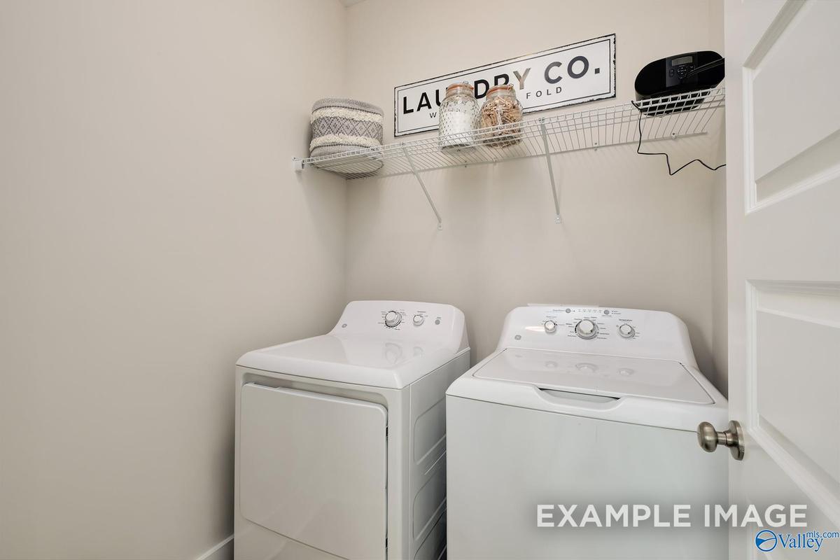
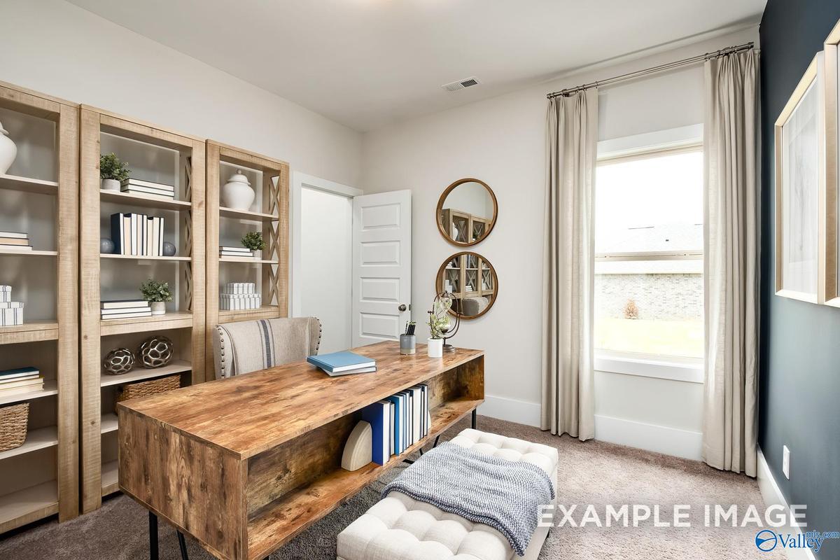

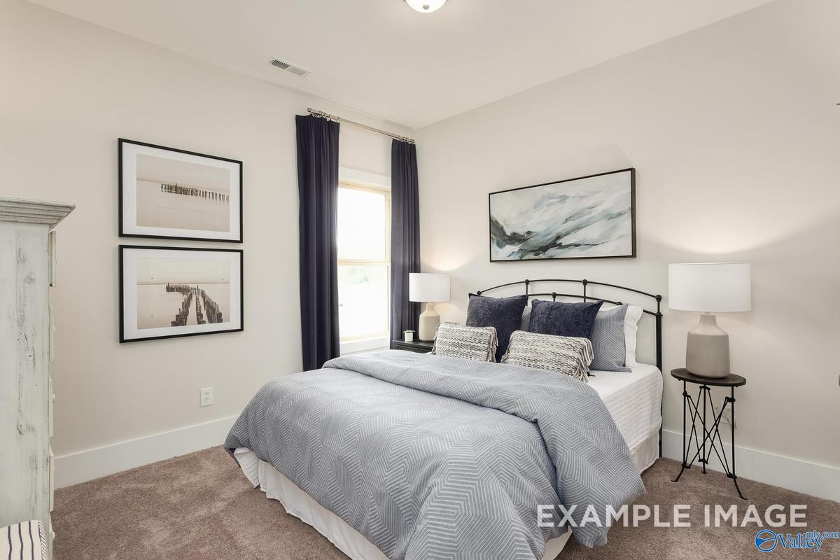
Homesite: #7
Under Construction-Fall in love with the Daphne floor plan! This open concept floor plan offers 4 bedrooms and 3 full bathrooms. As you enter the front door, you're greeted by tall 9-foot high ceilings and an incredible gallery entry that flows seamlessly into the dining area and kitchen. The kitchen features SS appliances, white quartz countertops, 42" white cabinets, single-basin kitchen sink, and soft close doors/drawers! The primary suite is isolated and serene and the secondary bedrooms are large with spacious walk-in closets. The 4th bedroom could also be used as an office or guest suite. It's complete with a private bath!



Disclaimer: This calculation is a guide to how much your monthly payment could be. It includes property taxes and HOA dues. The exact amount may vary from this amount depending on your lender's terms.
Our Davidson Homes Mortgage team is committed to helping families and individuals achieve their dreams of home ownership.
Pre-Qualify Now
Join us April 27-28 & May 4-5 for the 2024 Spring Parade of Homes. Come out to learn more about the Davidson difference and for some special prizes!
Read MoreWelcome to Davidson Homes, your premier home builder in Owens Cross Roads. We are excited to announce that we are now selling new homes in the beautiful Watts Glen neighborhood of Owens Cross Roads. Our homes in this area are designed to provide you with the perfect blend of luxury and functionality.
Owens Cross Roads is also home to some of the best schools in the state, making it a great place to raise a family. In addition to highly ranked schools, you'll have access to all the outdoor activities that the area has to offer. The Tennessee River is the perfect spot for boating, fishing, and other water-based activities, while the area's walking trails are perfect for hiking, biking, or simply enjoying the beautiful scenery. Nature lovers will appreciate the Elk River, which is home to a wide variety of wildlife and offers great kayaking with some of the most breathtaking views in the area.
At Davidson Homes, we're committed to building the best homes in the area. We're excited to help you make Owens Cross Roads your new home and we invite you to contact us today to learn more about our available homes and to schedule a tour. We can't wait to show you all that Owens Cross Roads has to offer! If you're looking for new homes in Owens Cross Roads, look no further than Davidson Homes.