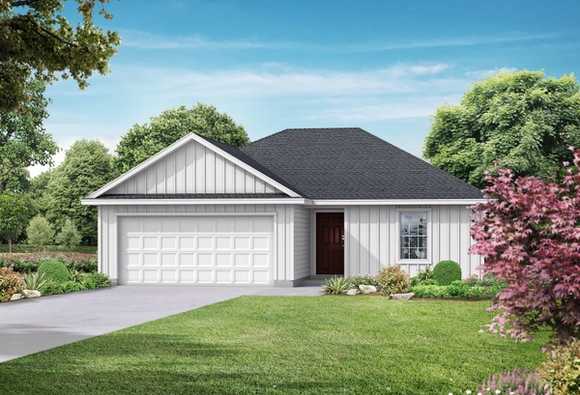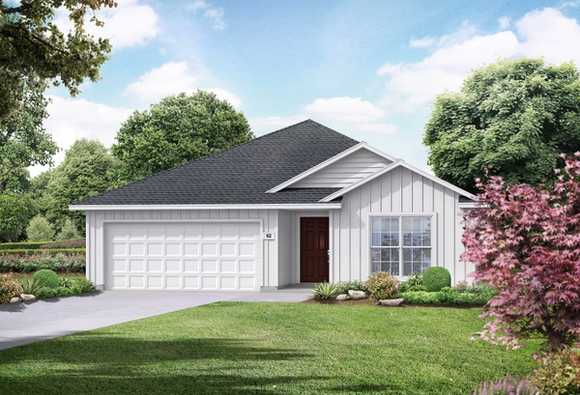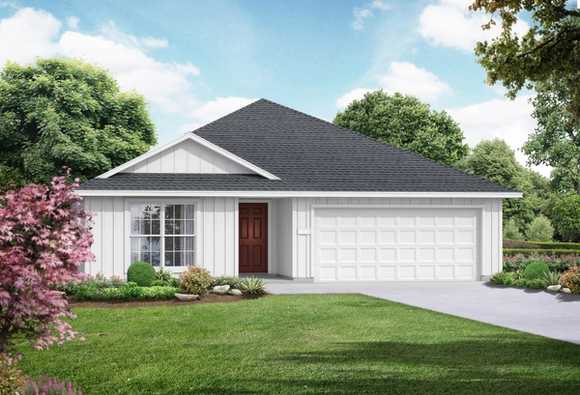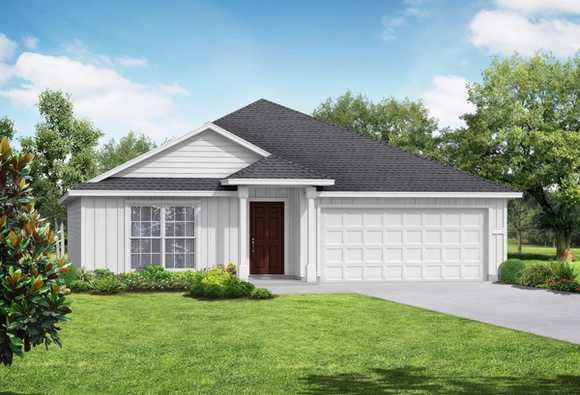Overview




$284,900
Plan
The Everett V
Community
Collins LaneFeatures
- Great Public Schools
- 100% Financing Available
- Close to Shopping & Dining
- Nearby Outdoor Activities
- Short Walk to Colonial Golf Course
Description
The Everett is a functional and inviting floor plan, encompassing 2136 square feet with four bedrooms and three bathrooms. Its open-concept family room and kitchen are filled with natural light, creating a cozy space for family gatherings and casual entertaining. The design is practical, ensuring comfortable living and efficient use of space.
The Master Suite includes a sizable bedroom and a walk-in closet with direct access to the laundry room, adding convenience to the layout. The additional three bedrooms offer flexibility for family, work, or guests. A key feature is the rear patio, providing a serene outdoor space for relaxation. Overall, "The Everett" is an ideal choice for those seeking a straightforward, comfortable home.
*Attached photos may include upgrades and non-standard features.
Floorplan


Kara Crowe
(256) 664-8520Disclaimer: This calculation is a guide to how much your monthly payment could be. It includes principal and interest only. The exact amount may vary from this amount depending on your lender's terms.
Davidson Homes Mortgage
Our Davidson Homes Mortgage team is committed to helping families and individuals achieve their dreams of home ownership.
Pre-Qualify NowCommunity Overview
Collins Lane
Now Selling - Davidson Homes is proud to present Collins Lane, our newest community in Meridianville, AL. Here, we’re unveiling a fresh line of floor plans tailored for today's homeowners.
Location is key! Collins Lane is situated within a top-rated school district, ensuring excellent educational opportunities for residents. Convenience is also a hallmark of this community. Golf enthusiasts can enjoy the nearby Colonial Golf Course, while daily shopping needs are met with a Publix just around the corner.
For outdoor activities, residents have quick access to Beaverdam Creek, Wade Mountain Greenway, Kalea Park, and the serene Flint River. Family-friendly attractions like Hubert Family Farms and Tate Farms are also nearby, making weekend plans a breeze.
- Great Public Schools
- 100% Financing Available
- Close to Shopping & Dining
- Nearby Outdoor Activities
- Short Walk to Colonial Golf Course
- Madison County School District
- Lynn Fanning Elementary School
- Meridianville Middle School
- Hazel Green High School



