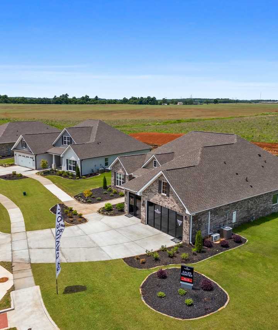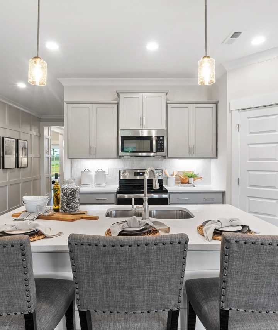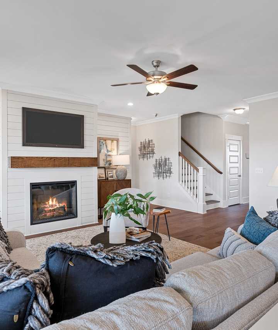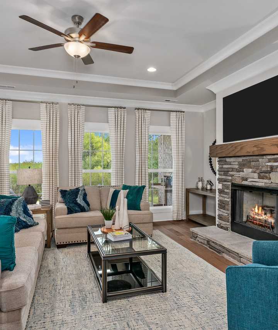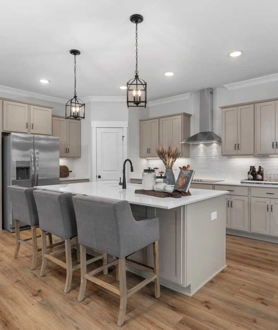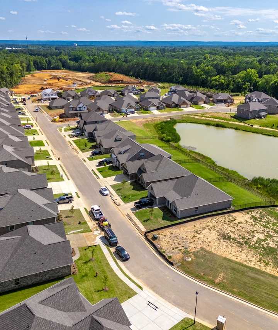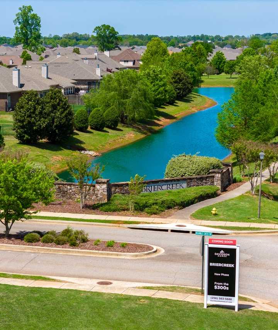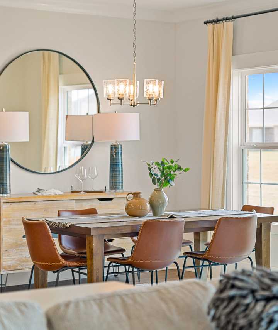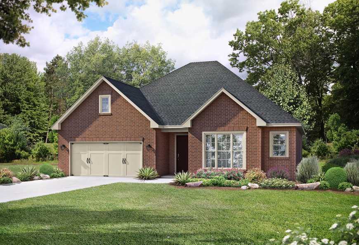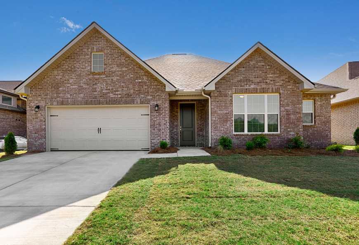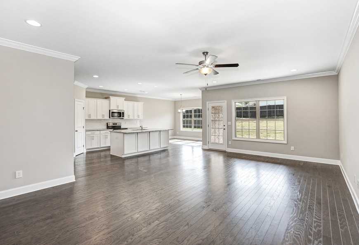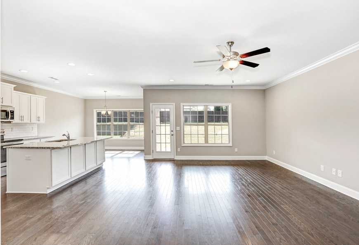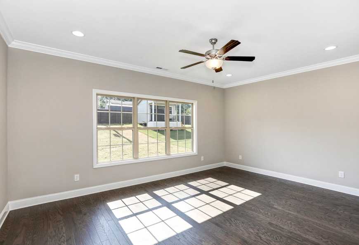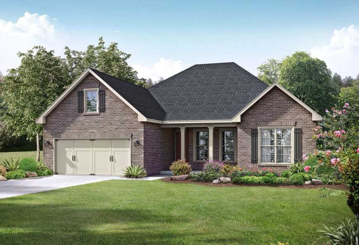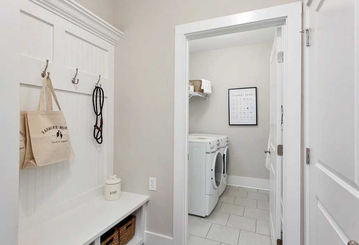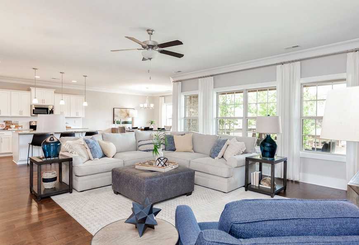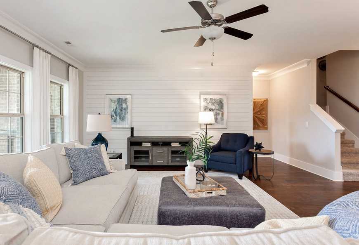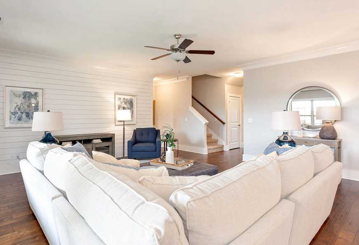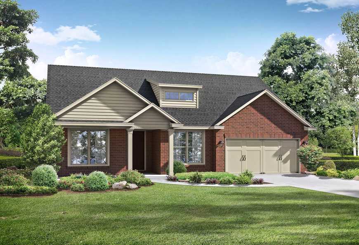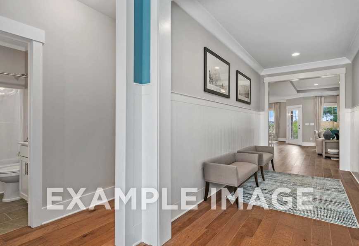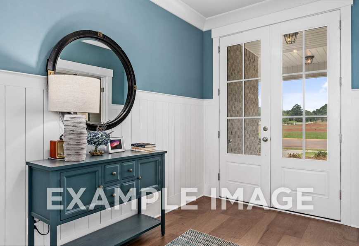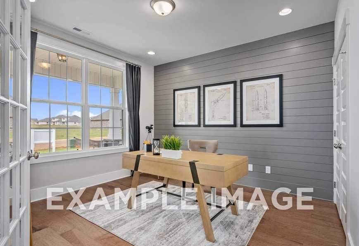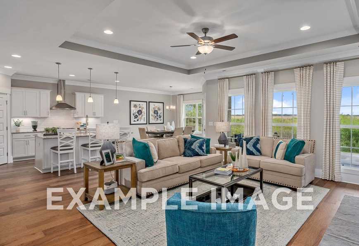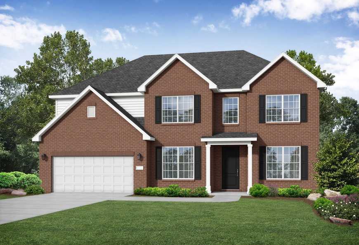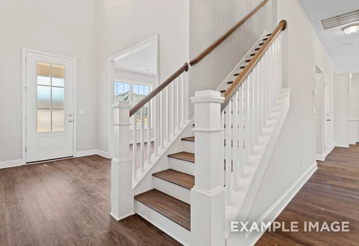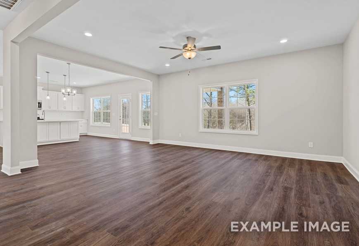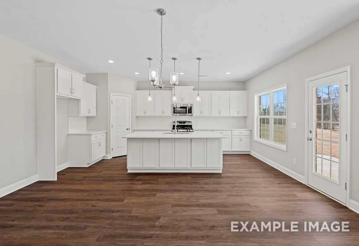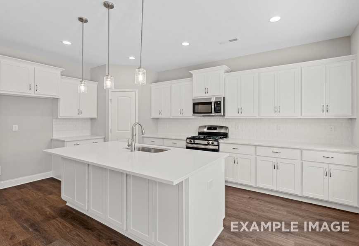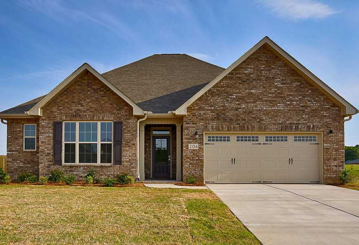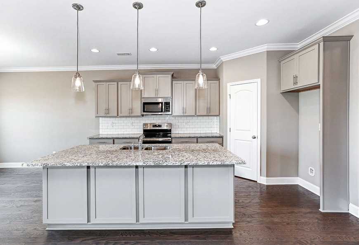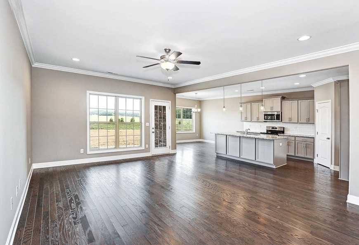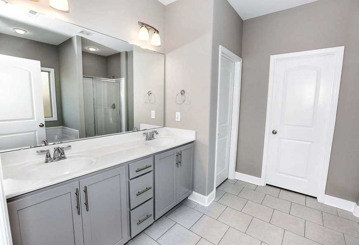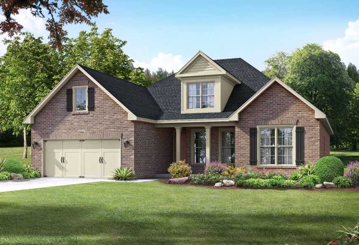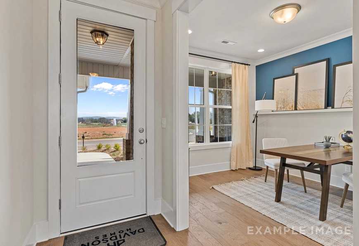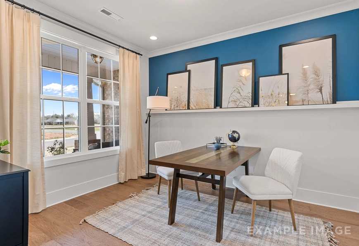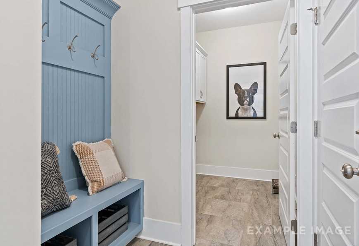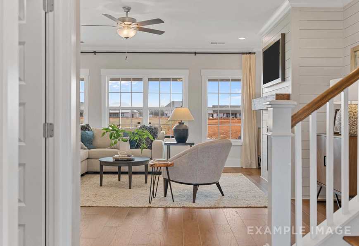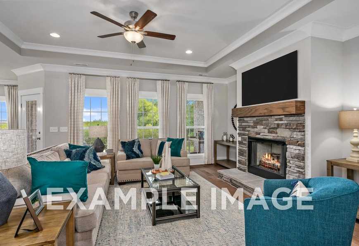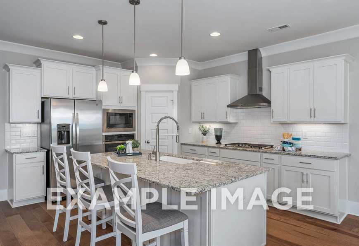Overview
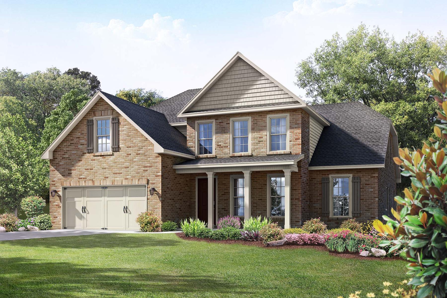
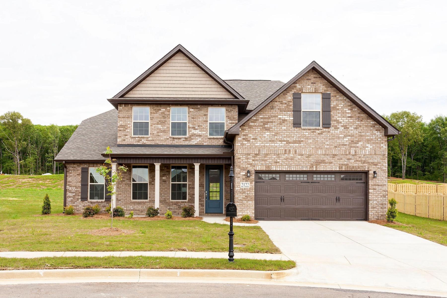
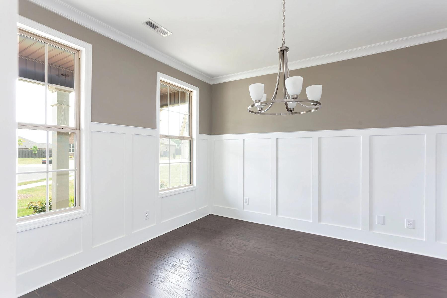
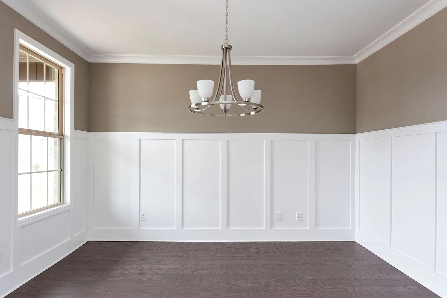
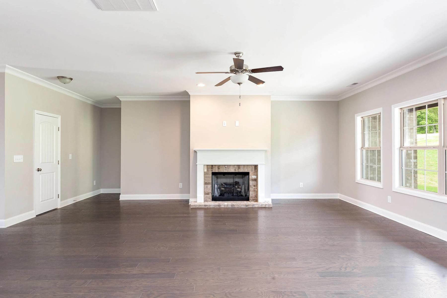
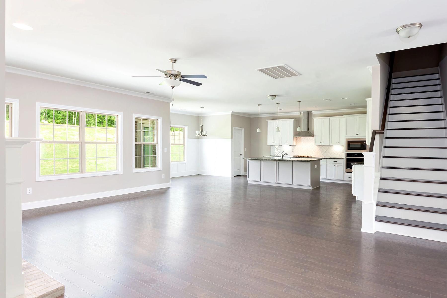
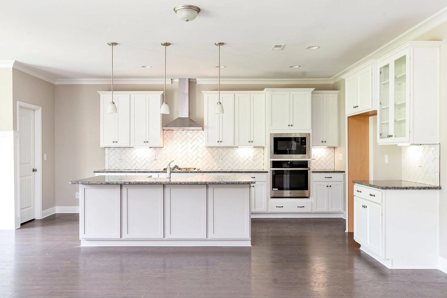
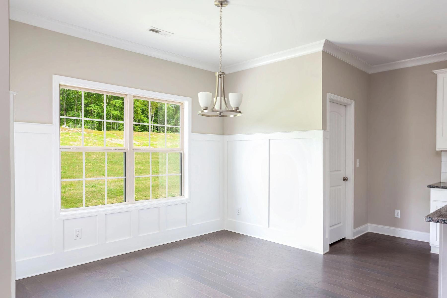
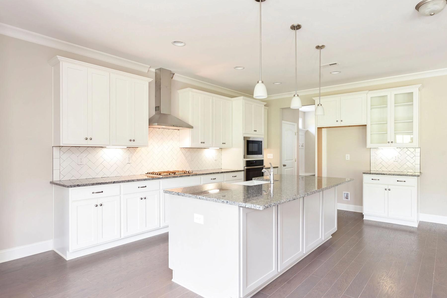
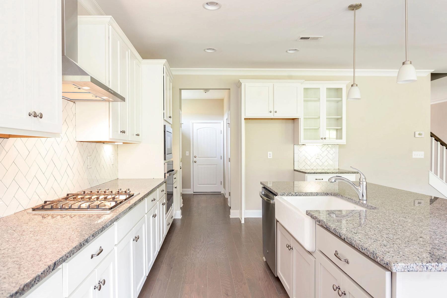
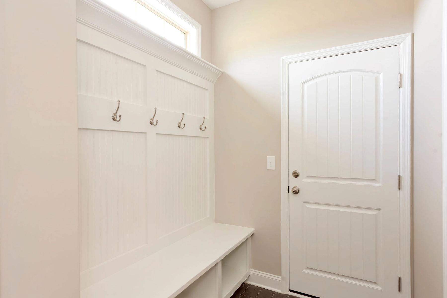
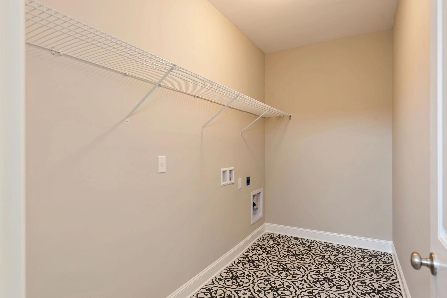
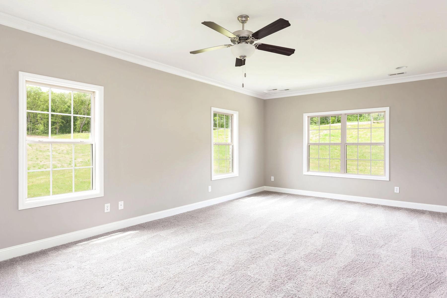
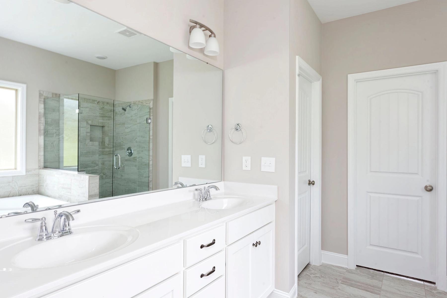
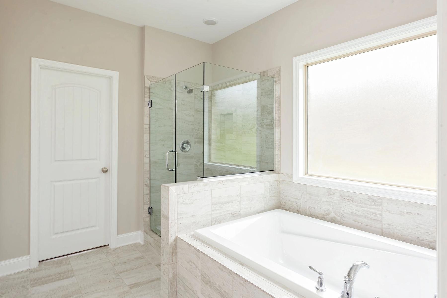
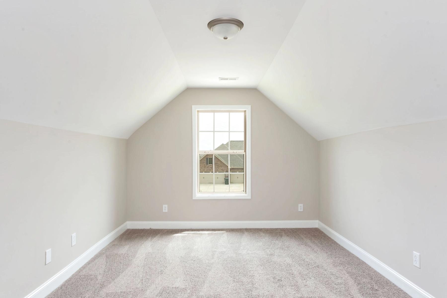
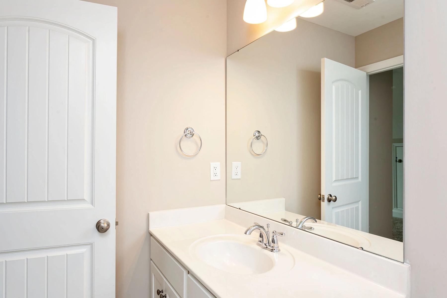
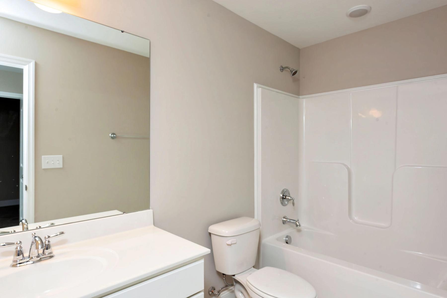
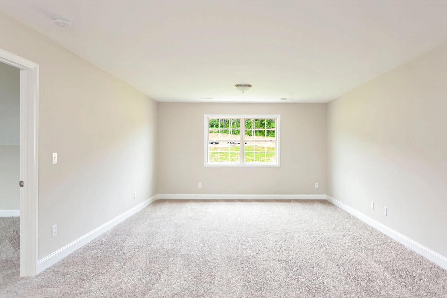
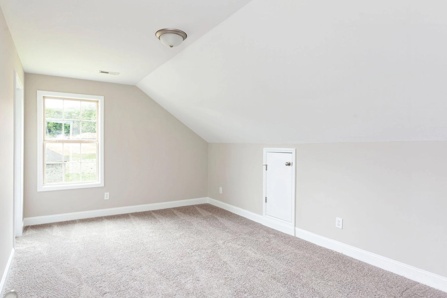
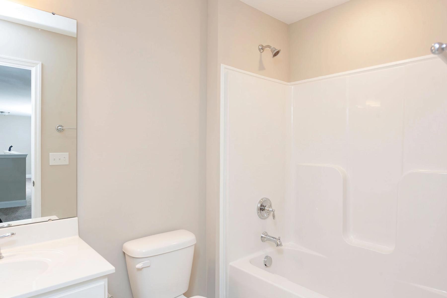
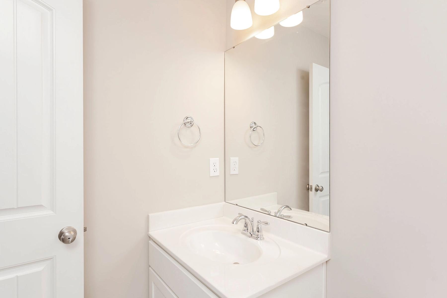
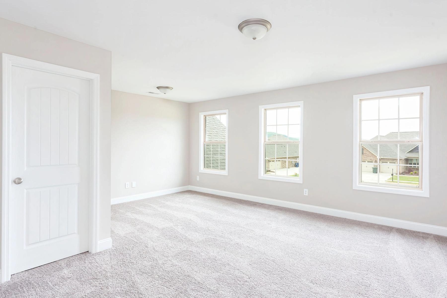
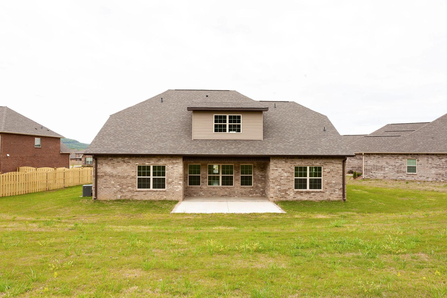
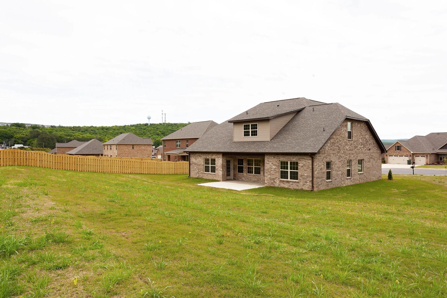
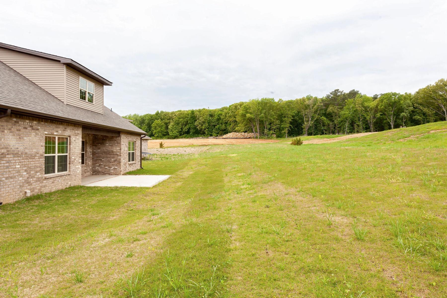
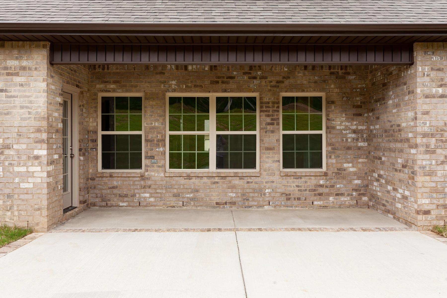
$519,900
The Emory
Plan
Monthly PI*
/month
Community
Barnett's CrossingCommunity Features
- Madison City Schools
- Miles of Walking Trails
- Bordering Preservation Land
- 3-Car Garage Options
- Bonus Room Options
- Tankless Water Heater
- Gas Included
- Irrigation Included
- Upgraded Craftsman Trim Package
- Upgraded Landscape Package
- Minutes to Huntsville International Airport
- Nearby Dining & Shopping
Description
Enter The Emory, and you’ll immediately discover why it’s one of our most-loved plans. From its elegant dining room to its covered porch, this home has everything you need – and more! The designer kitchen features an oversized island, and the open-concept layout makes The Emory feel even larger.
While everyone else is hanging out in the huge bonus room, escape to the Master Suite’s sitting area with a book, enjoying the room’s warm, natural light. The Master Bath showcases a tub and shower, while your walk-in closet offers all the room you’ll need.
Make it your own with The Emory’s flexible floor plan, featuring options for a fifth bedroom, fireplace and more. Just know that offerings vary by location, so please discuss our standard features and upgrade options with your community’s agent.
*Attached photos and representative tour may include upgrades and non-standard features.
Floorplan



Kara Crowe
(256) 367-2249Visiting Hours
Community Address
Madison, AL 35756
Davidson Homes Mortgage
Our Davidson Homes Mortgage team is committed to helping families and individuals achieve their dreams of home ownership.
Pre-Qualify NowLove the Plan? We're building it in 8 other Communities.
Community Overview
Barnett's Crossing
Final Opportunities! Welcome to Barnett’s Crossing, a premier Davidson Homes community zoned for top-ranked Madison City Schools. Perfectly situated near major employers, shopping, dining, and Huntsville International Airport, this location blends comfort with convenience.
Our homes offer open-concept designs with 3-car garage options, tankless water heaters, gas availability, and included irrigation systems. Bonus room options and up to 6 bedrooms provide the flexibility to fit your lifestyle—whether working from home, entertaining, or expanding your family.
Nestled alongside preserved natural land with direct access to walking trails, Barnett’s Crossing offers a peaceful, connected setting perfect for outdoor enjoyment.
Enjoy upgraded touches like quartz countertops, craftsman trim, and flexible floor plans designed for modern living.
Discover the space, style, and location you’ve been looking for—at Barnett’s Crossing.
To explore our panoramic aerial view of the booming Barnett's Crossing community, click HERE!
Interested in a 55+ active adult, low maintenance lifestyle? Visit us at The Villas at Barnett's Crossing to learn more!
- Madison City Schools
- Miles of Walking Trails
- Bordering Preservation Land
- 3-Car Garage Options
- Bonus Room Options
- Tankless Water Heater
- Gas Included
- Irrigation Included
- Upgraded Craftsman Trim Package
- Upgraded Landscape Package
- Minutes to Huntsville International Airport
- Nearby Dining & Shopping
- Midtown Elementary School
- Journey Middle School
- James Clemens High School
