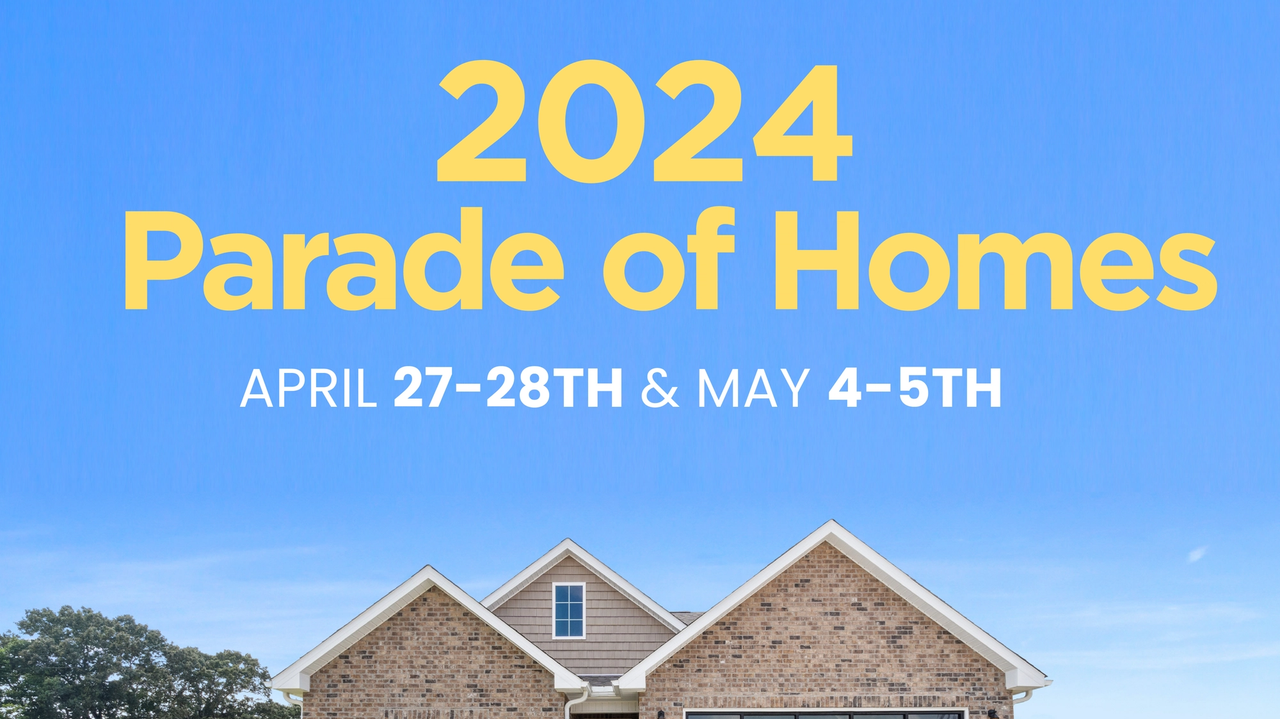
2024 Spring Parade of Homes
Multiple CommunitiesJoin us April 27-28 & May 4-5 for the 2024 Spring Parade of Homes. Come out to learn more about the Davidson difference and for some special prizes!
Read More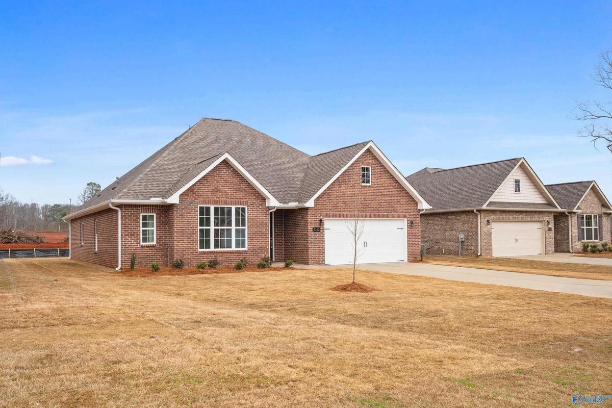
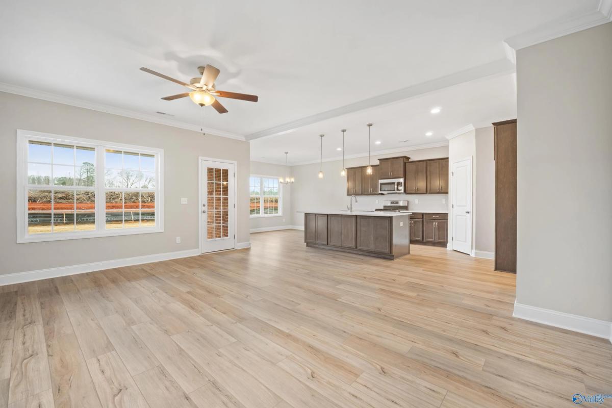
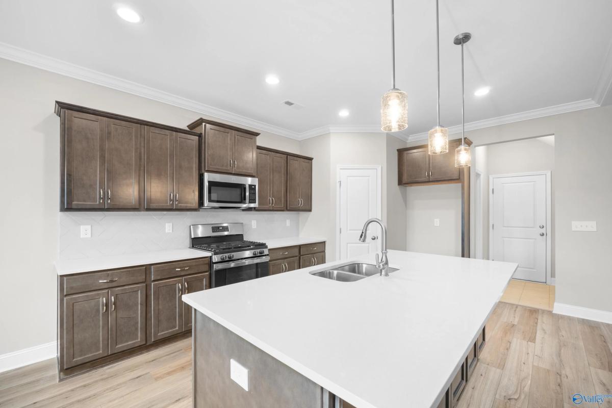
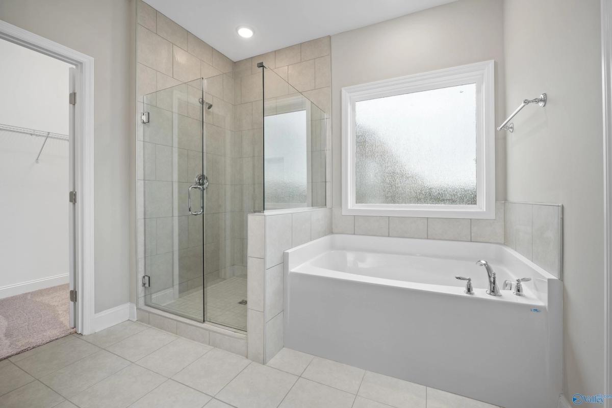
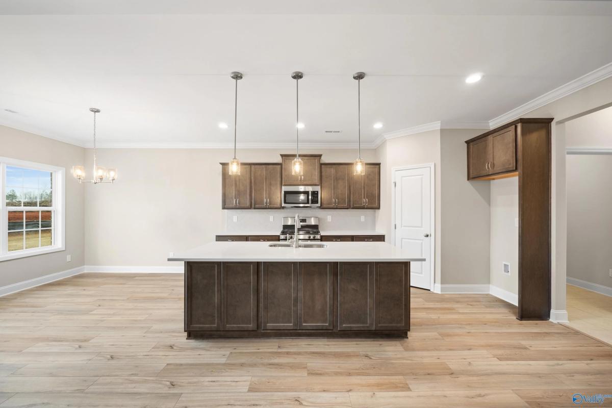
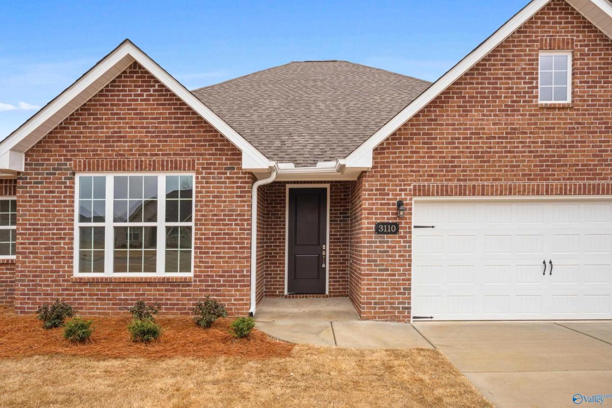
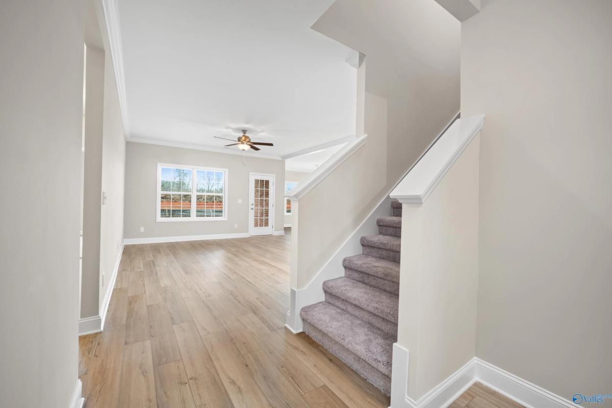
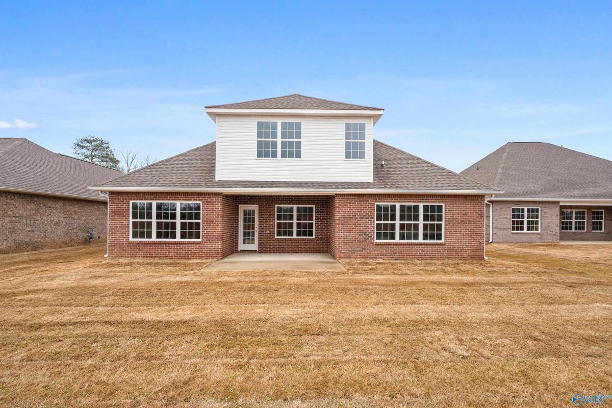
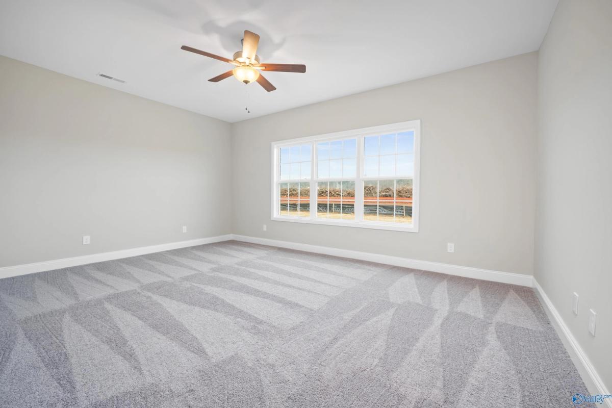
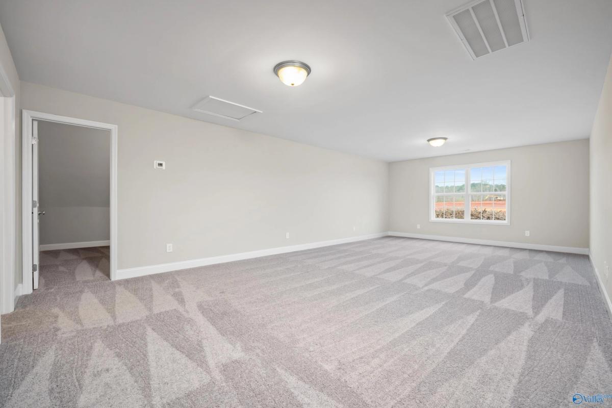
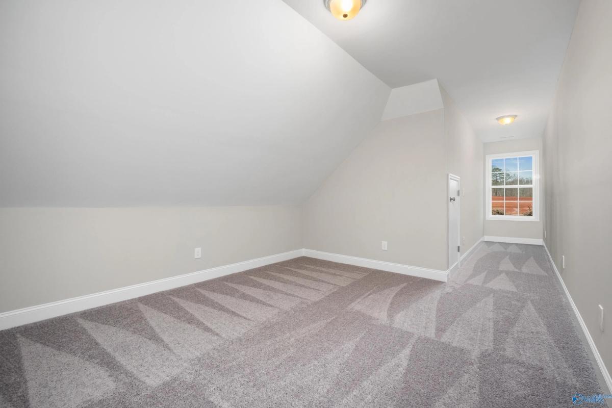
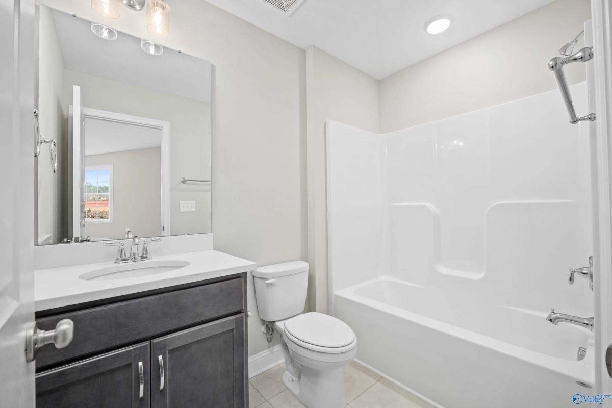
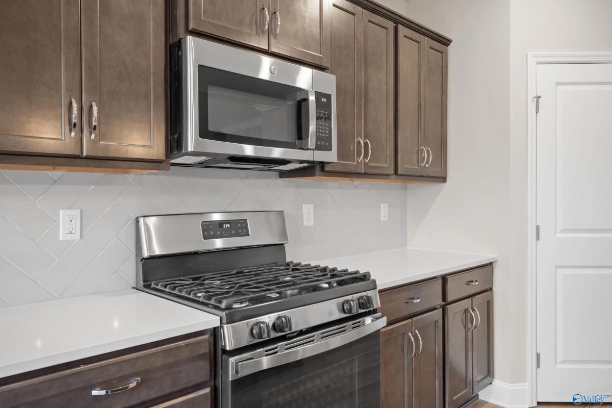
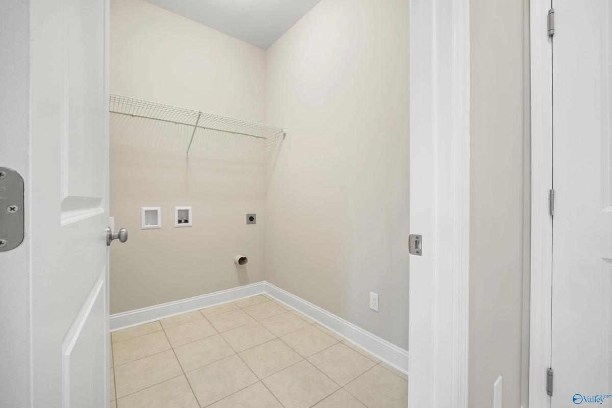
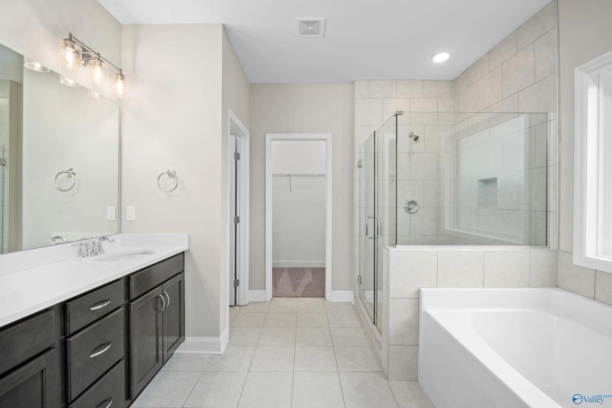
Homesite: #68
MOVE IN READY Qualifies for $10,000 " You Choose " funds with affiliated lender, restrictions apply Features an open-concept. The kitchen has a huge island, corner pantry, gas range, upgraded quartz counters throughout, Soft Close Drawers & Doors, Backsplash, stainless-steel appliances, & much more. The open family room is perfect for entertaining guests. The covered porch with patio extension is easily accessible. Upstairs 4th bedroom gives someone a sense of private quarters. The bonus room & full bath upstairs welcomes more entertaining space. Master Suite, complete with bright, inviting windows & a huge walk-in closet. Great location- close proximity to interstate & shopping.



Disclaimer: This calculation is a guide to how much your monthly payment could be. It includes property taxes and HOA dues. The exact amount may vary from this amount depending on your lender's terms.
Our Davidson Homes Mortgage team is committed to helping families and individuals achieve their dreams of home ownership.
Pre-Qualify Now
Join us April 27-28 & May 4-5 for the 2024 Spring Parade of Homes. Come out to learn more about the Davidson difference and for some special prizes!
Read More
For a limited time, we're offering 2-1 interest rate buydown options on select Quick Move-In homes, featuring rates as low as 3.75% (6.588% APR)!*
Read More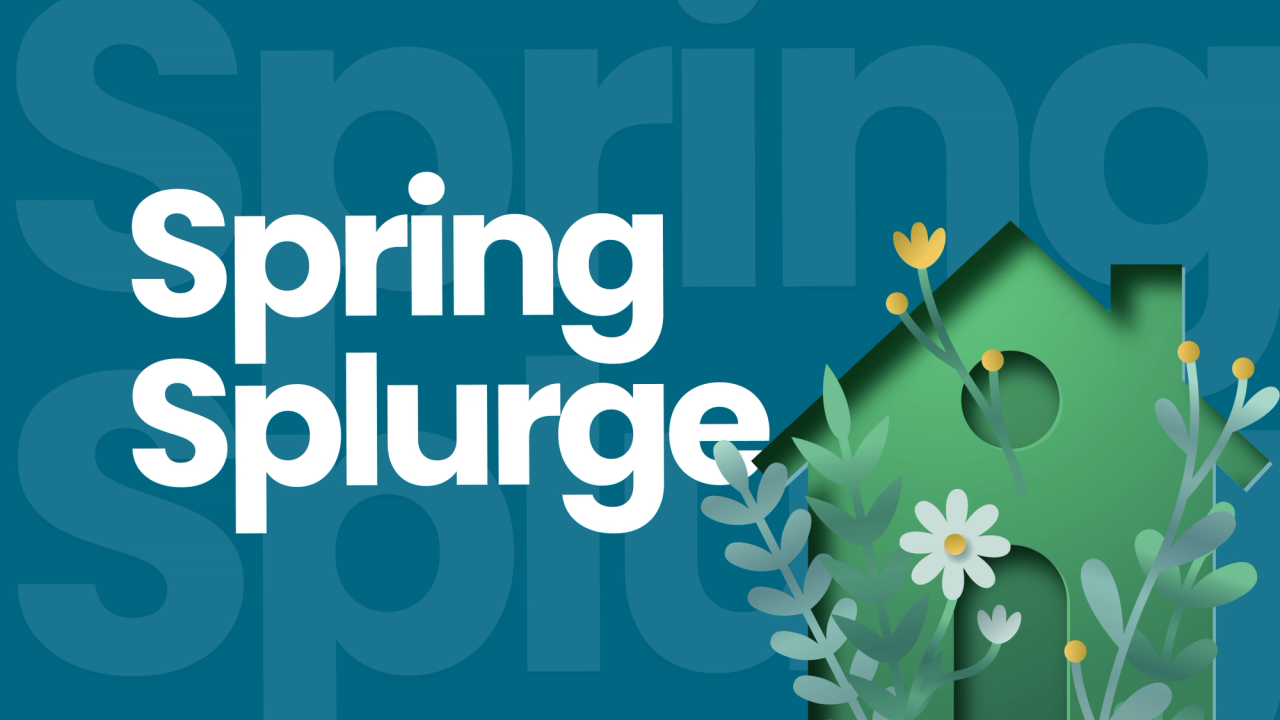
EXTENDED THROUGH 4/30 - For a limited time, you can save thousands on your new Davidson home when you use our special incentive on what matters most to YOU!
Read MoreWelcome to River Road Estates, Decatur’s premier community brought to you by Davidson Homes. Our neighborhood features exquisite townhomes and single-family homes, designed to cater to everyone's needs. With easy access to I-65, you'll appreciate the time-saving commute to Huntsville.
River Road Estates boasts an impeccable location - residents can enjoy a short walk to the new Point Mallard Publix, or take a leisurely drive to Decatur's Historic District, which offers unique shopping and dining experiences. For water lovers, the Tennessee River is just around the corner, perfect for boating, water skiing, and fishing.
Come visit our community today and let us show you why River Road Estates is the perfect place to call home. Contact us to schedule a tour or learn more about our homes!
To explore our panoramic aerial view of the booming River Road Estates community, click HERE!