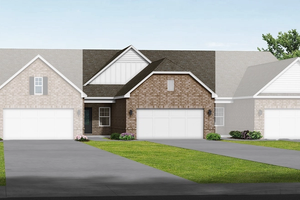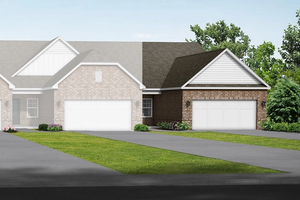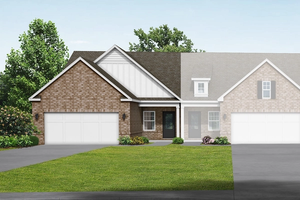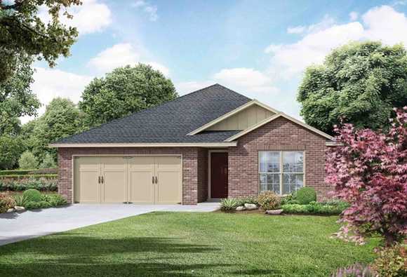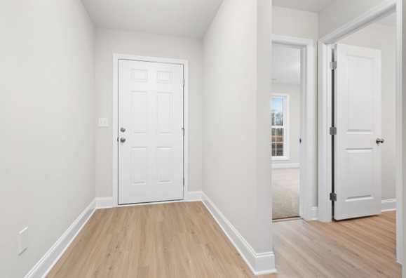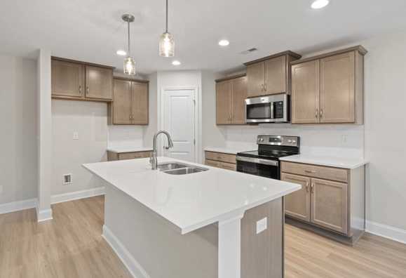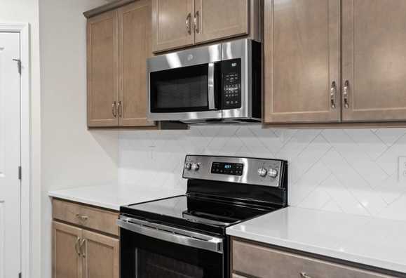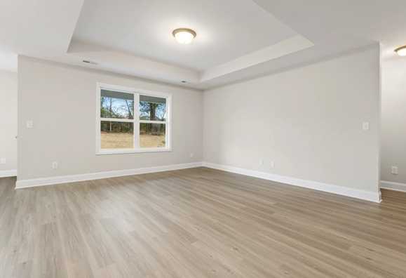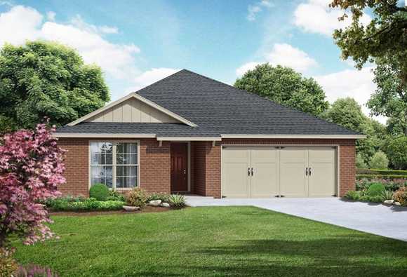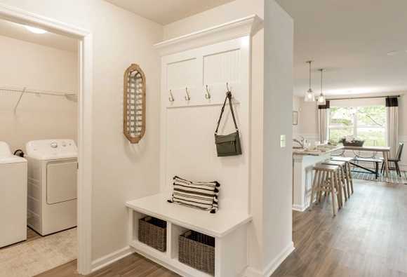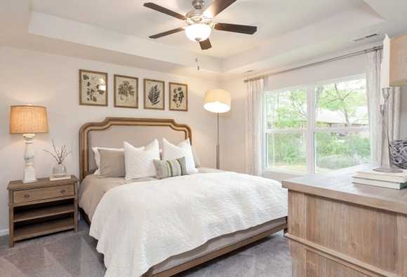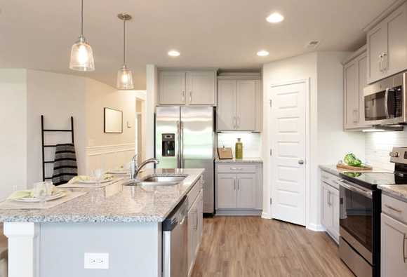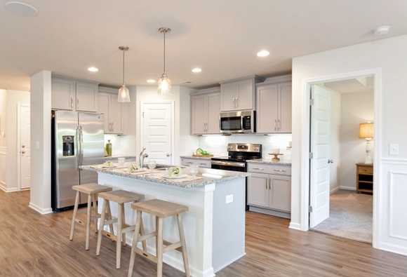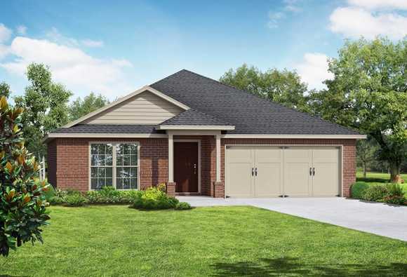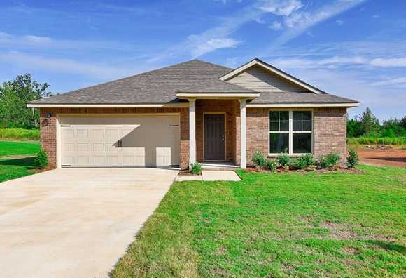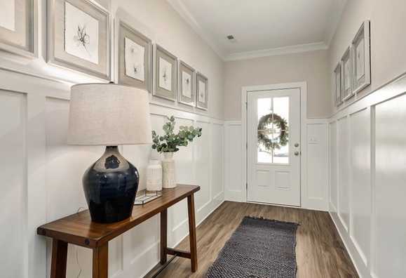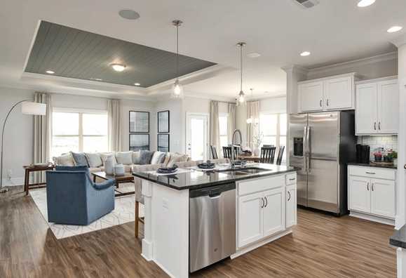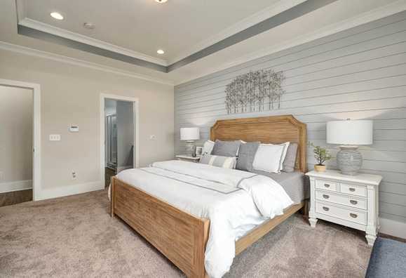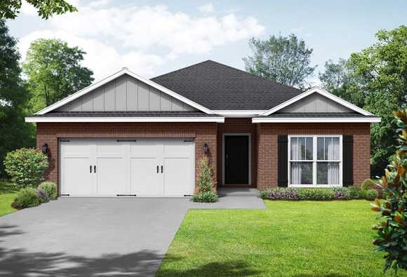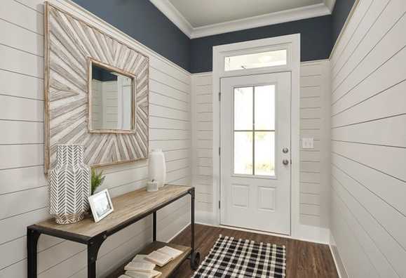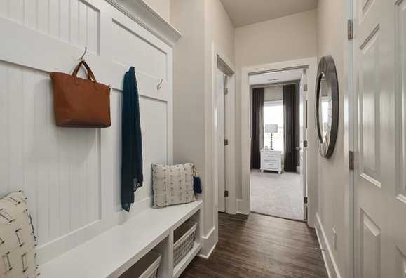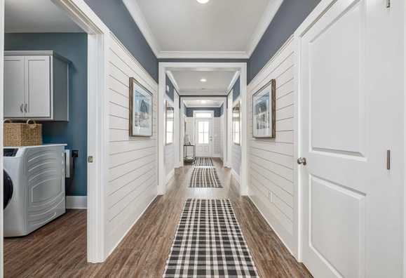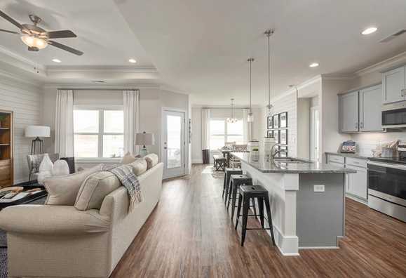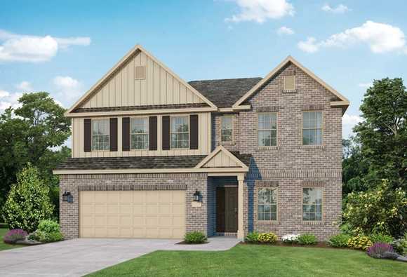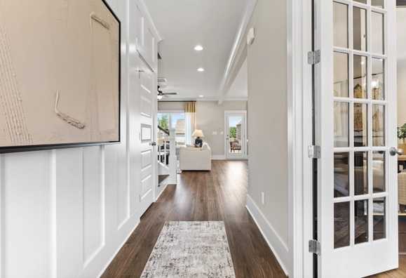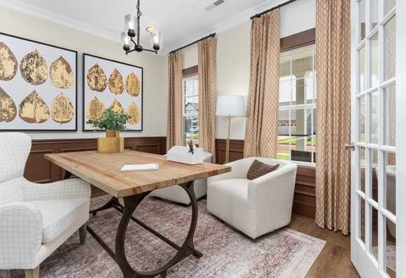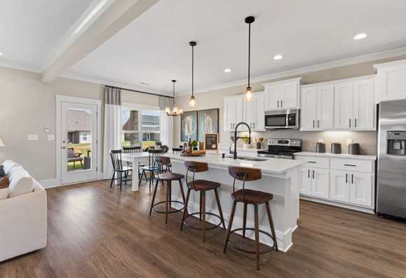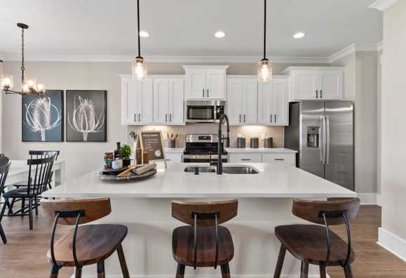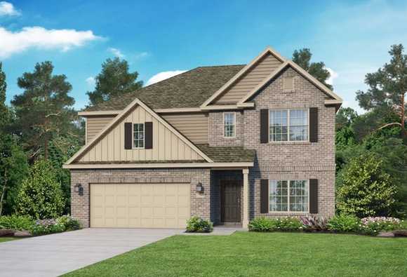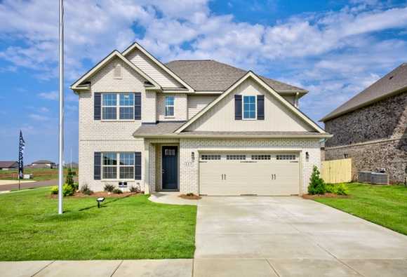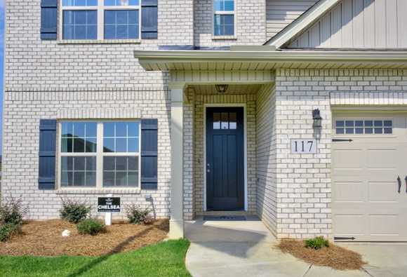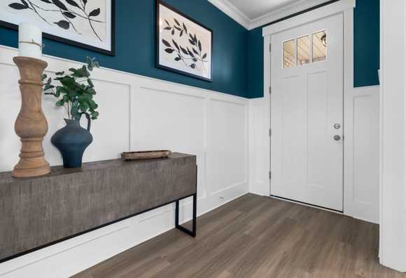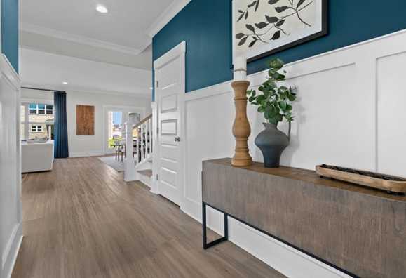Overview


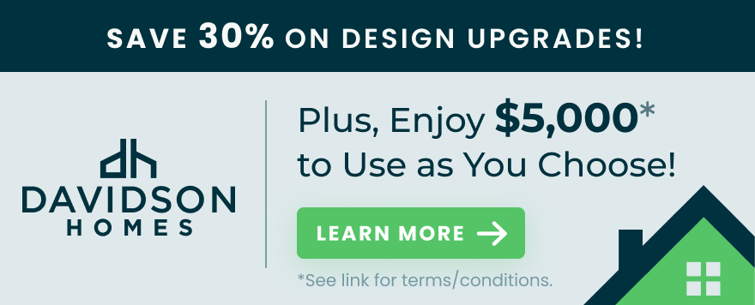
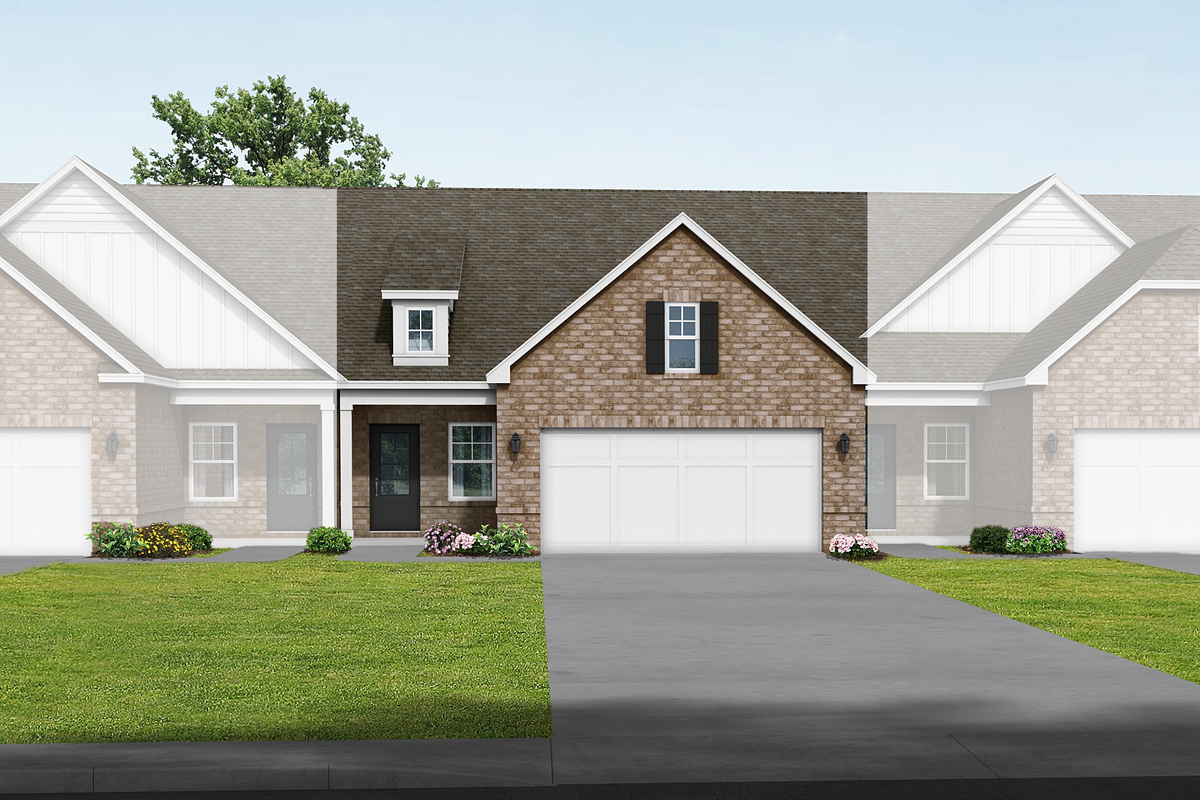
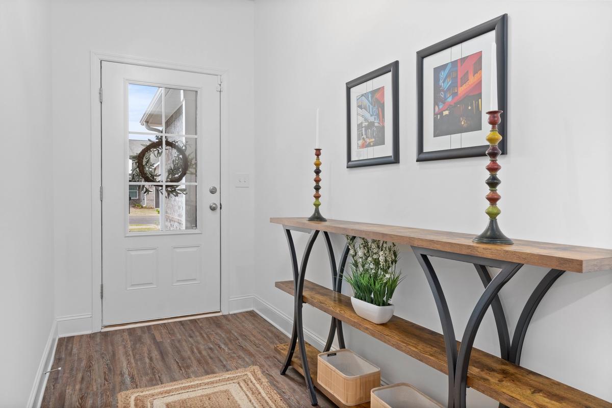
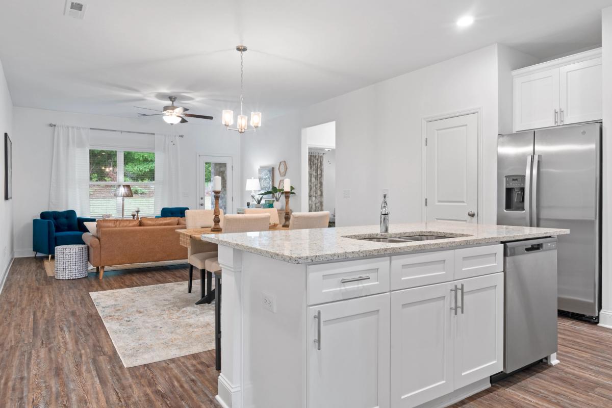
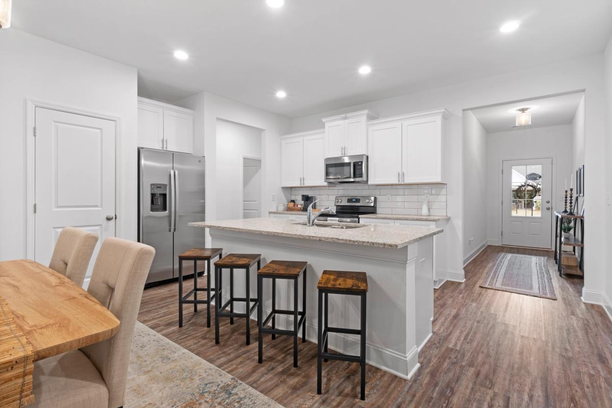
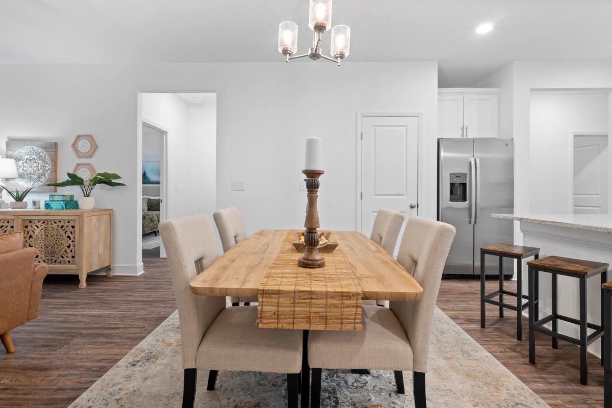
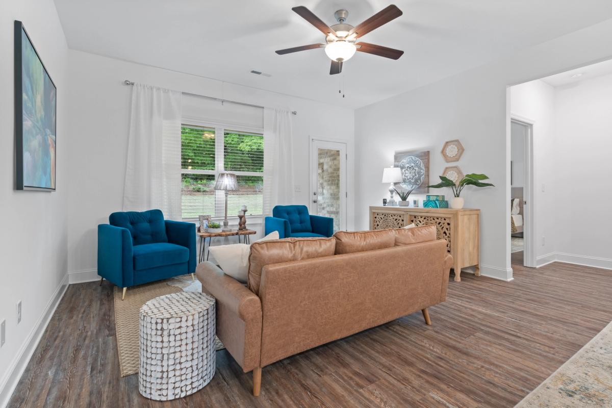
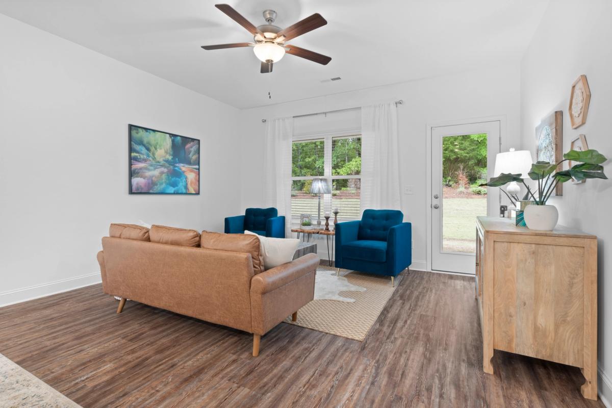
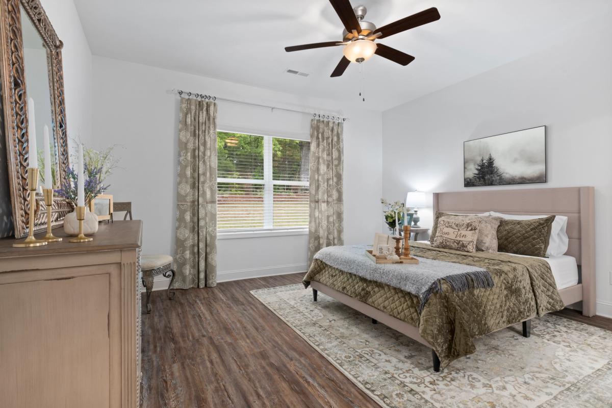
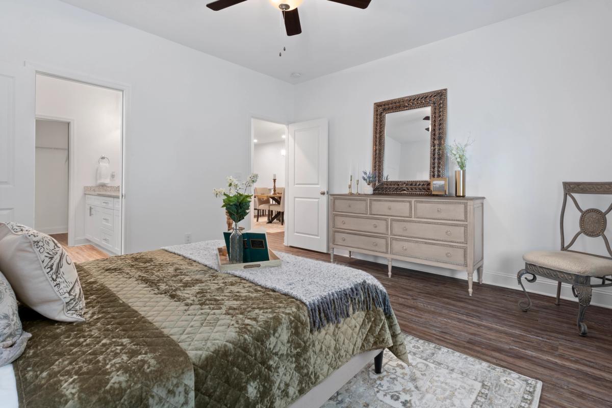
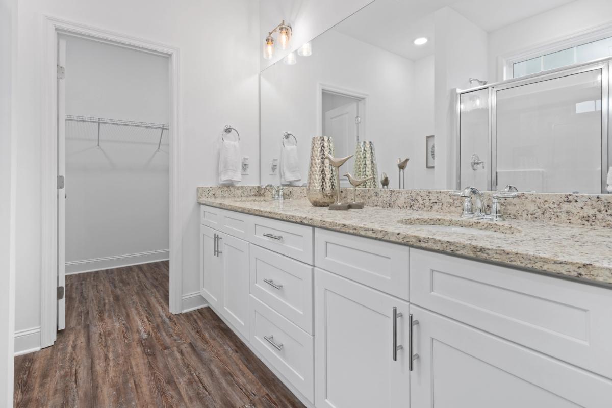
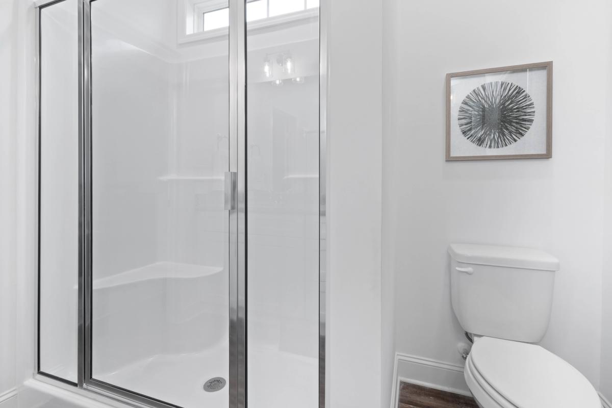
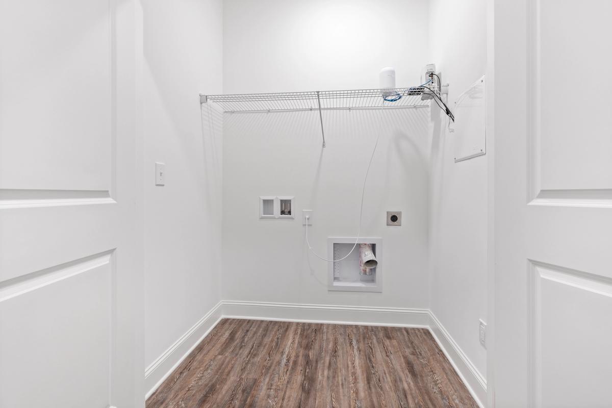
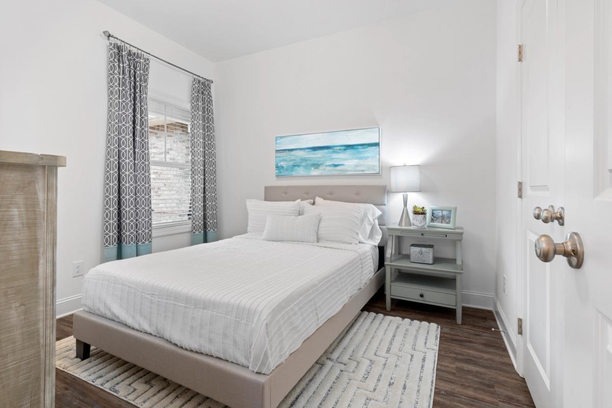
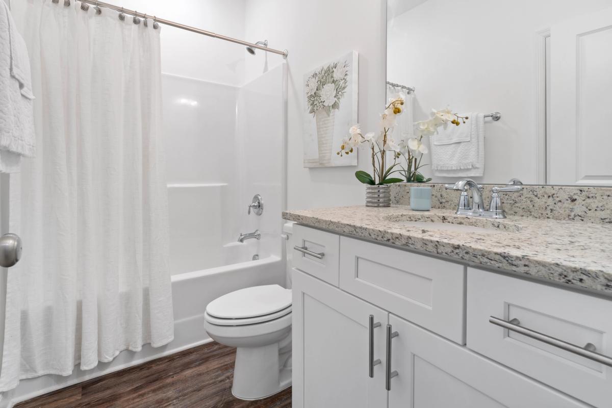
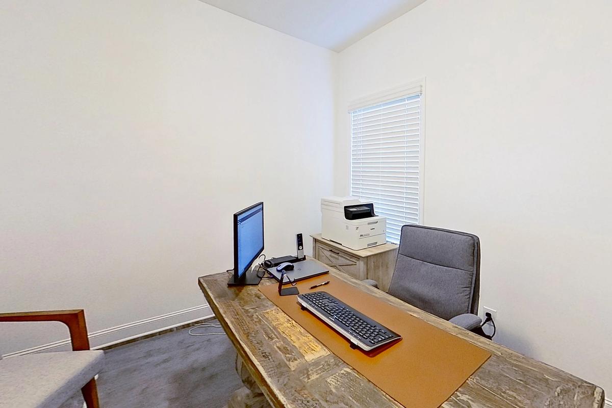
Plan
The Cumberland
Community
Hollon MeadowFeatures
- Single-Family and Townhome Plans
- Offering Two New Floor Plans
- Stainless Appliances
- 2 Miles to Public Boat Ramp & Wheeler National Wildlife Refuge
- Close Proximity to Target and Walmart
Description
Introducing The Cumberland: a delightful and versatile town home that beautifully marries style and functionality. As you step inside, you're immediately welcomed by an open-concept floor plan, which seamlessly merges the living, dining, and kitchen areas, creating an expansive and airy space for family gatherings and entertainment. Decked with high-quality stainless-steel appliances, the modern kitchen becomes the heart of the home, while the recessed lighting throughout casts a soft and ambient glow. An additional touch of luxury can be found in the optional tile features, allowing homeowners to further customize their spaces.
The Cumberland boasts a spacious 2-car garage, ensuring ample storage and parking space. Depending on your needs, you can opt for 2 to 3 bedrooms, spread across a generous 1444 to 1462 square feet of living space. The 2 well-appointed bathrooms elevate the home's convenience, catering to both guests and residents. For those who enjoy the outdoors, the covered porch offers a tranquil retreat to enjoy a cup of coffee or read a book. Lastly, it's noteworthy to mention that specifications do vary between the interior and exterior units, allowing prospective homeowners to select the version of The Cumberland that best suits their lifestyle and preferences.
Floorplan



Kara Crowe
(256) 576-9199Visiting Hours
Disclaimer: This calculation is a guide to how much your monthly payment could be. It includes property taxes and HOA dues. The exact amount may vary from this amount depending on your lender's terms.
Davidson Homes Mortgage
Our Davidson Homes Mortgage team is committed to helping families and individuals achieve their dreams of home ownership.
Pre-Qualify NowCommunity Overview
Hollon Meadow
Welcome to Hollon Meadow, our newest community in Decatur, Alabama. Davidson Homes is thrilled to offer stunning single-family and townhome plans for all our potential homeowners. We have two new floor plans that offer premium finishes, modern amenities, and stainless appliances designed to enhance your everyday living.
Our community is located just two miles from a public boat ramp, where you can enjoy the beautiful waters of Wheeler National Wildlife Refuge, one of Alabama's most picturesque locations. Hollon Meadow is also conveniently located close to both Target and Walmart, where you can find all your shopping and grocery essentials.
At Hollon Meadow, we pride ourselves on providing the best value for all our homeowners, with high-end features and endless amenities. Stay tuned as we continue to develop the community and provide you with more details about pricing, floor plan details, and availability.
To explore our panoramic aerial view of the booming Hollon Meadow community, click HERE!
- Single-Family and Townhome Plans
- Offering Two New Floor Plans
- Stainless Appliances
- 2 Miles to Public Boat Ramp & Wheeler National Wildlife Refuge
- Close Proximity to Target and Walmart
