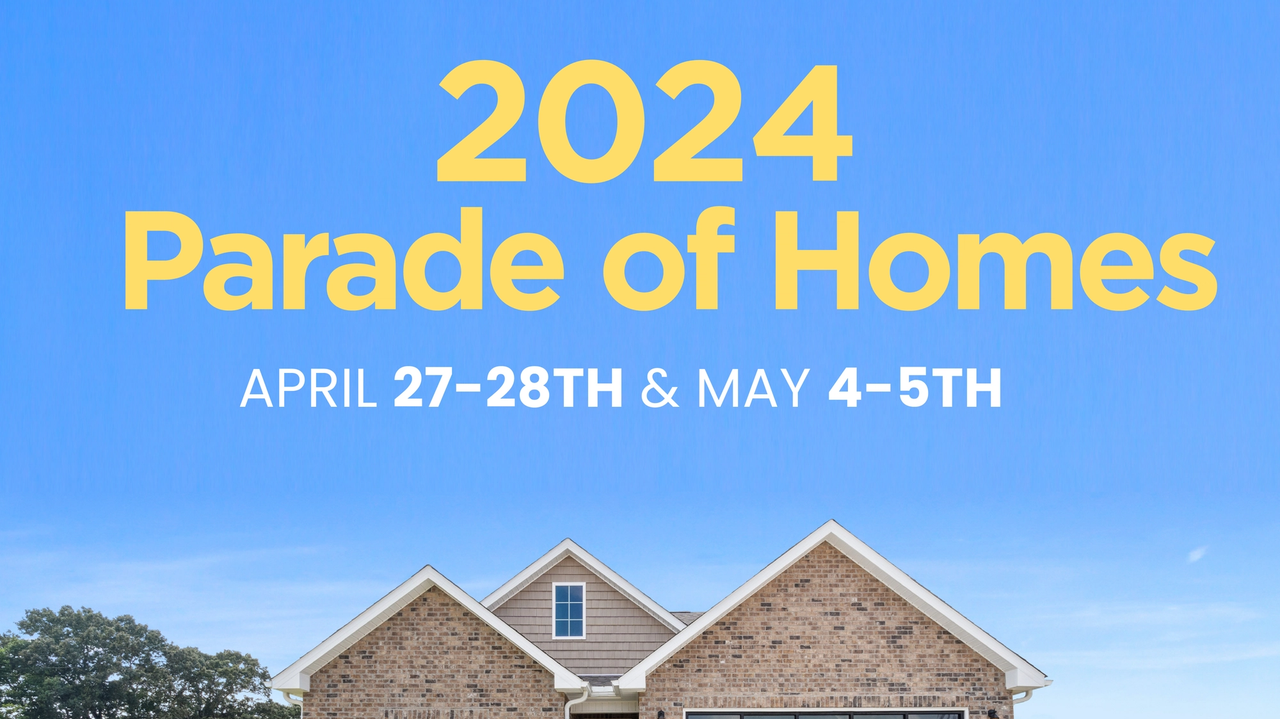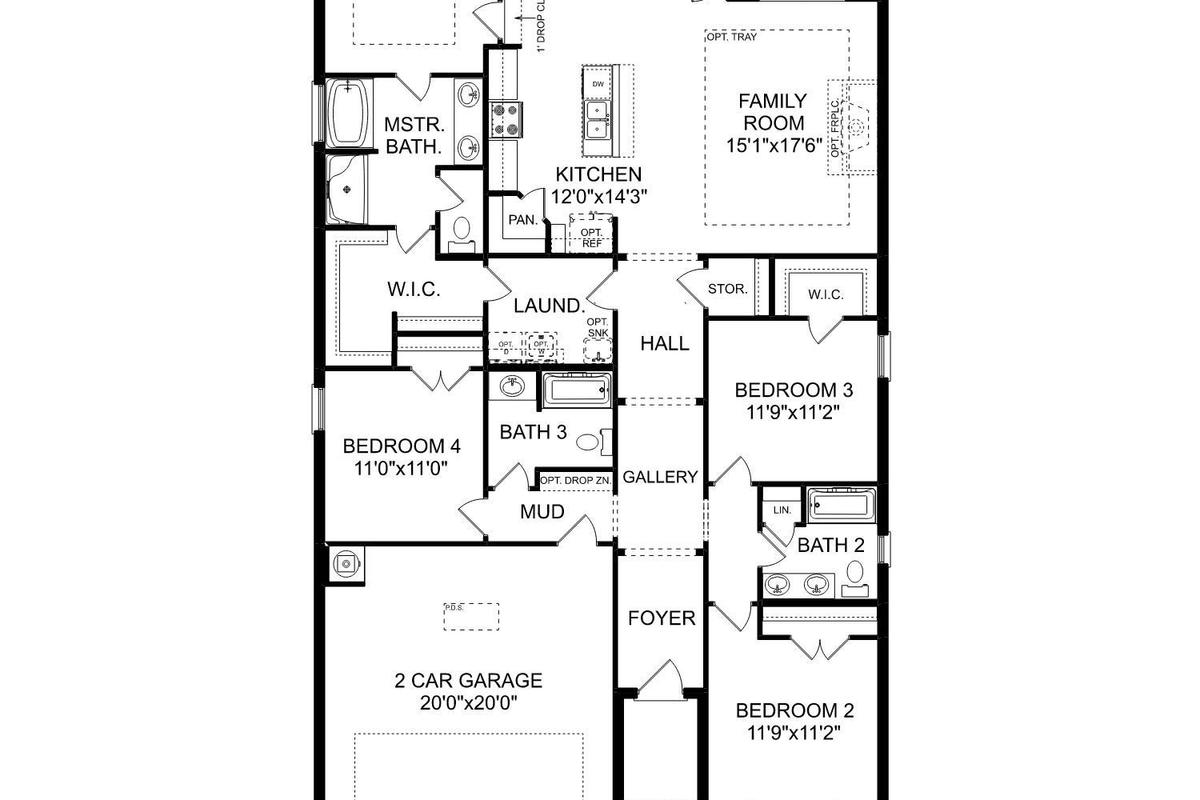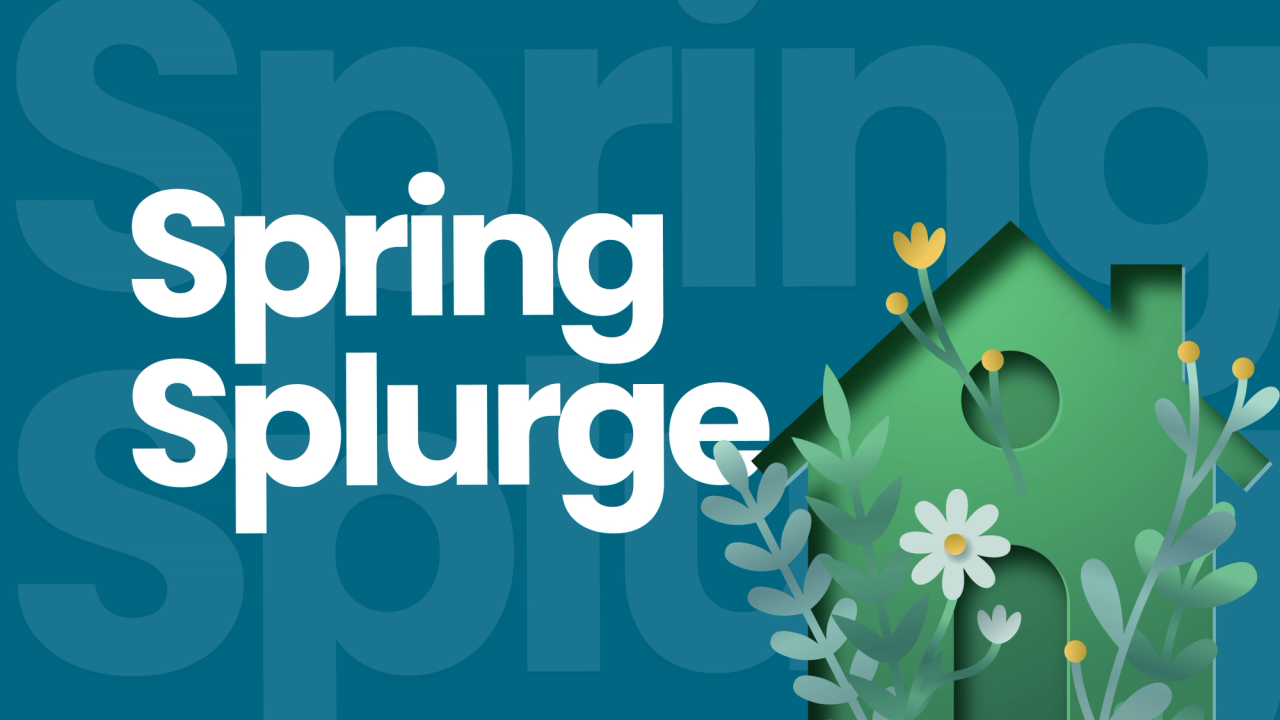
2024 Spring Parade of Homes
Multiple CommunitiesJoin us April 27-28 & May 4-5 for the 2024 Spring Parade of Homes. Come out to learn more about the Davidson difference and for some special prizes!
Read More









Homesite: #43
Estimated completion of May 2024Featuring plenty of natural light, The Everett’s open-concept family room and kitchen are perfect for entertaining. The Master Suite offers plenty of space, and its walk-in closet has room to spare – leading into the laundry room for your convenience. With four bedrooms, there’s room for everyone, and the rear patio offers a quiet retreat.Included features:Oversize lotQuartz countertopsSoaking tub and shower in master bathTray ceiling in Family roomGuttersVinyl plank flooring in main areas and master bedroomExtended rear patio slab


Disclaimer: This calculation is a guide to how much your monthly payment could be. It includes property taxes and HOA dues. The exact amount may vary from this amount depending on your lender's terms.
Our Davidson Homes Mortgage team is committed to helping families and individuals achieve their dreams of home ownership.
Pre-Qualify Now
Join us April 27-28 & May 4-5 for the 2024 Spring Parade of Homes. Come out to learn more about the Davidson difference and for some special prizes!
Read More
EXTENDED THROUGH 4/30 - For a limited time, you can save thousands on your new Davidson home when you use our special incentive on what matters most to YOU!
Read MoreWelcome to Hollon Meadow, our newest community in Decatur, Alabama. Davidson Homes is thrilled to offer stunning single-family and townhome plans for all our potential homeowners. We have two new floor plans that offer premium finishes, modern amenities, and stainless appliances designed to enhance your everyday living.
Our community is located just two miles from a public boat ramp, where you can enjoy the beautiful waters of Wheeler National Wildlife Refuge, one of Alabama's most picturesque locations. Hollon Meadow is also conveniently located close to both Target and Walmart, where you can find all your shopping and grocery essentials.
At Hollon Meadow, we pride ourselves on providing the best value for all our homeowners, with high-end features and endless amenities. Stay tuned as we continue to develop the community and provide you with more details about pricing, floor plan details, and availability.
To explore our panoramic aerial view of the booming Hollon Meadow community, click HERE!