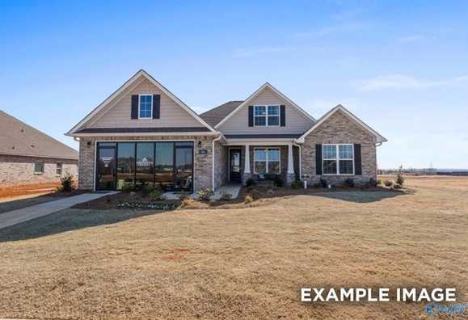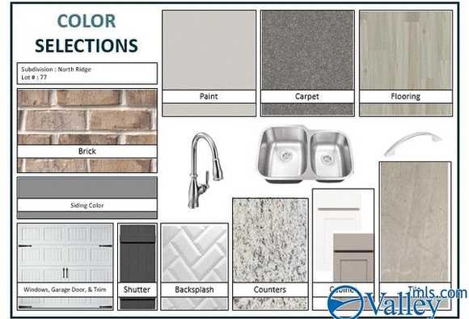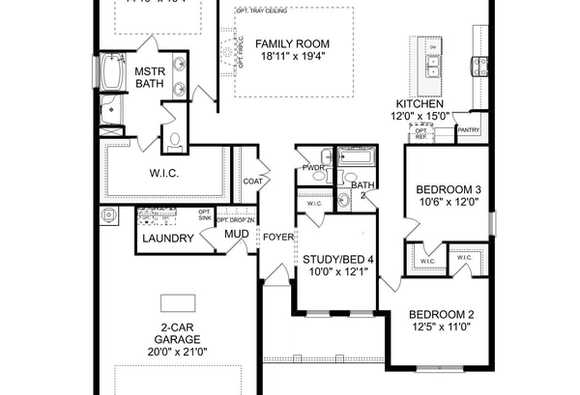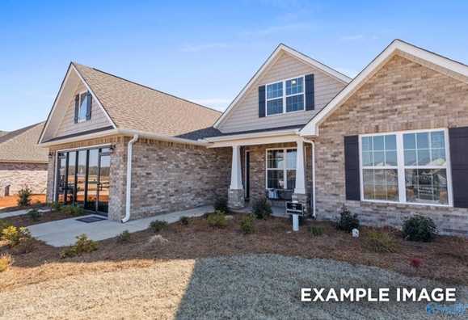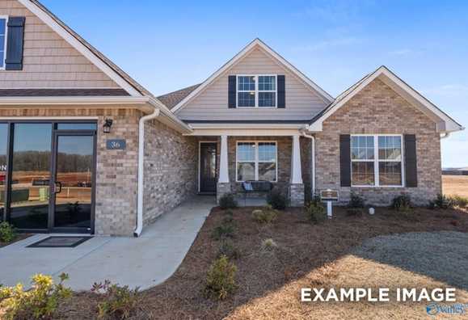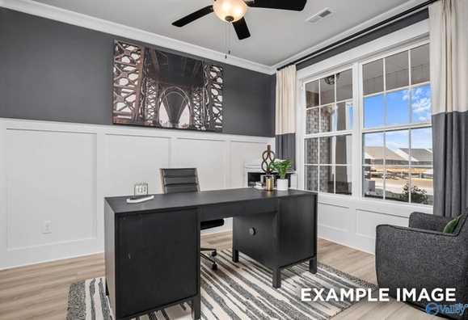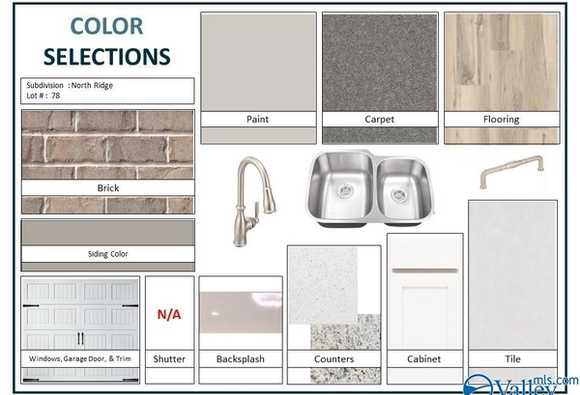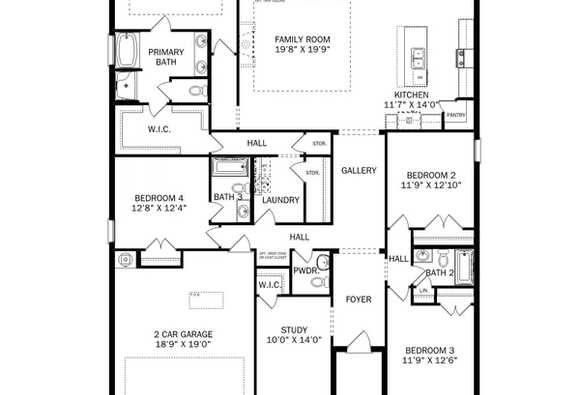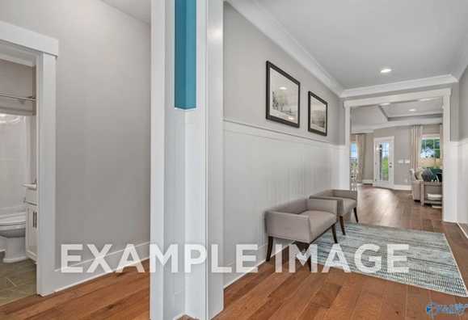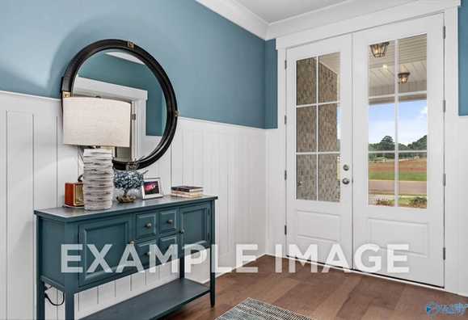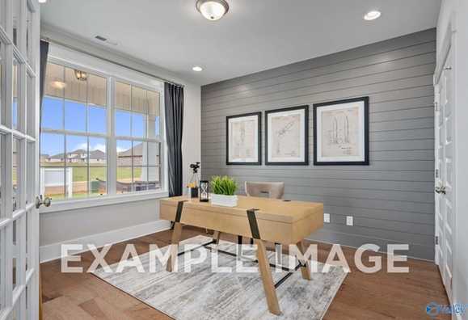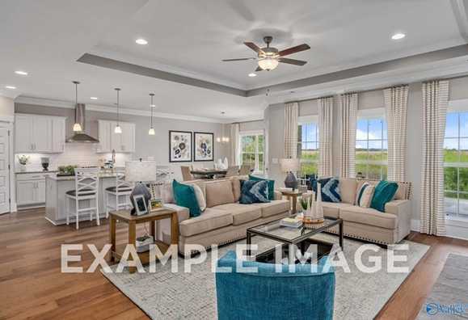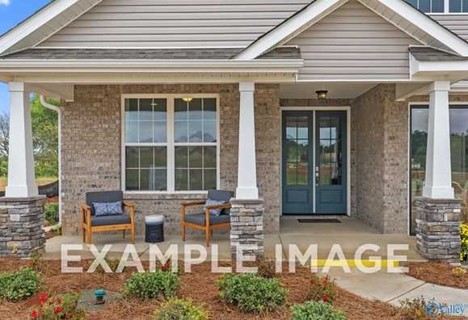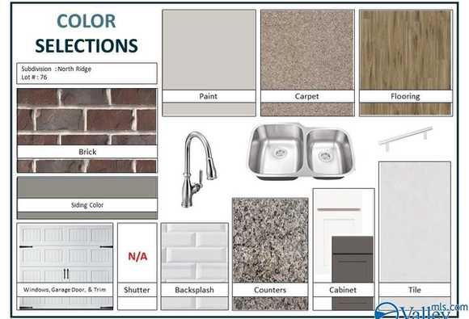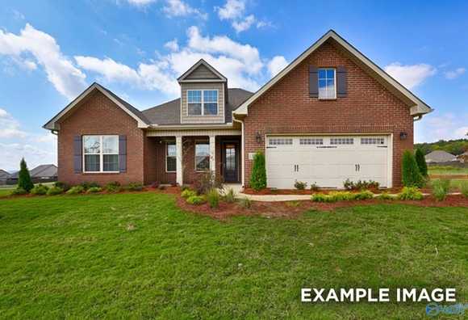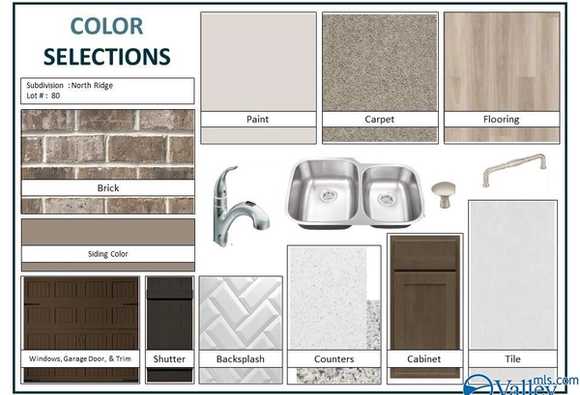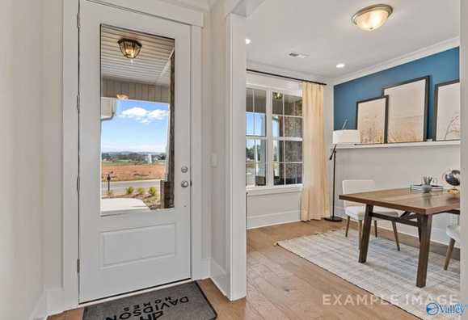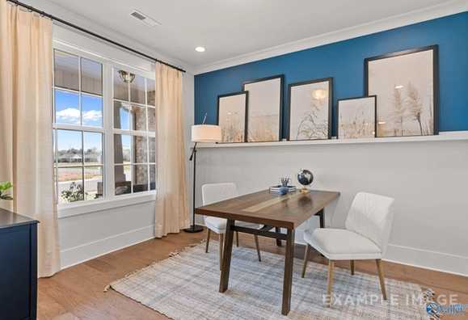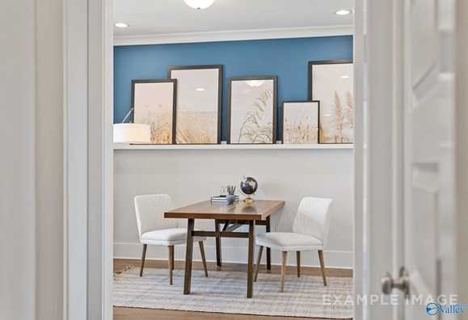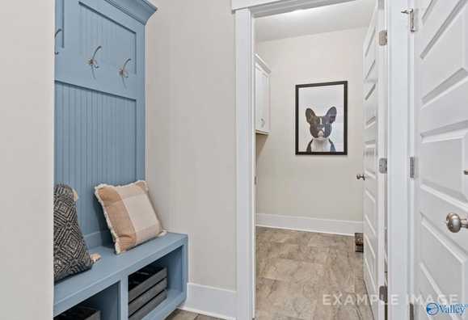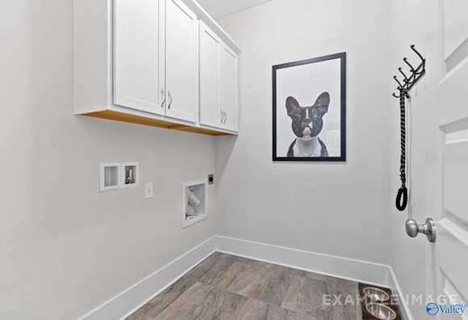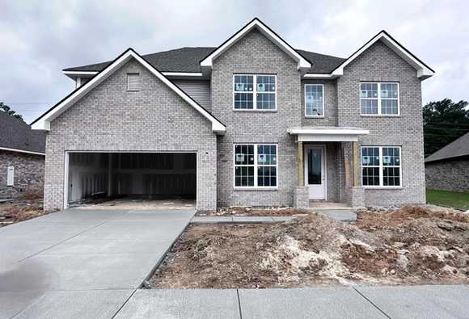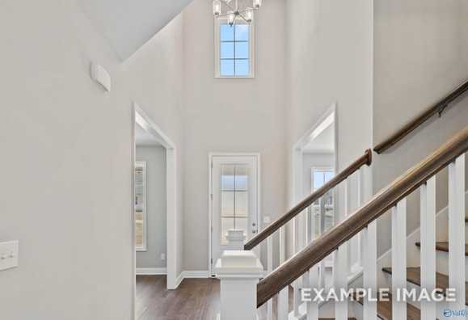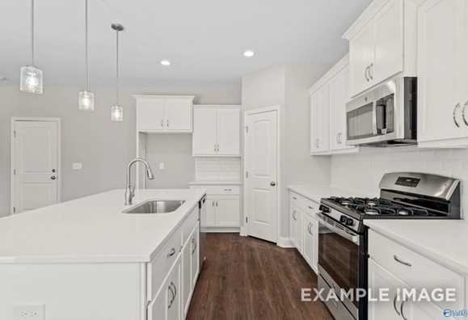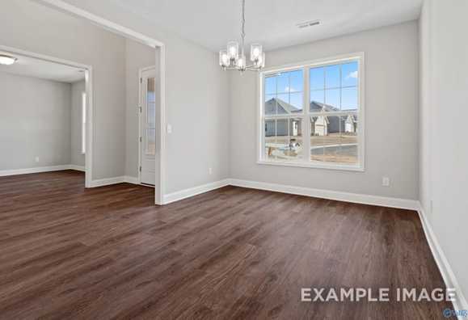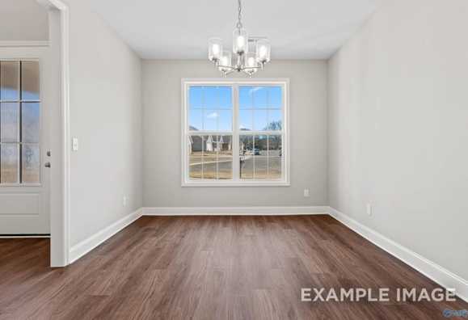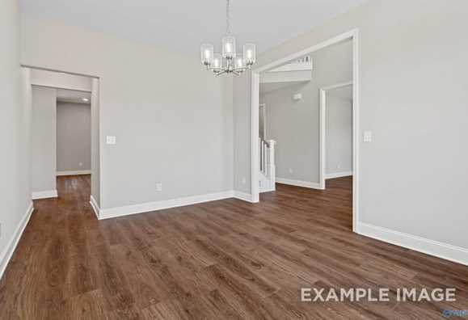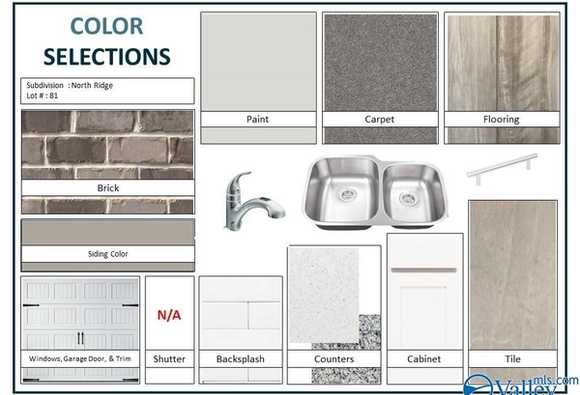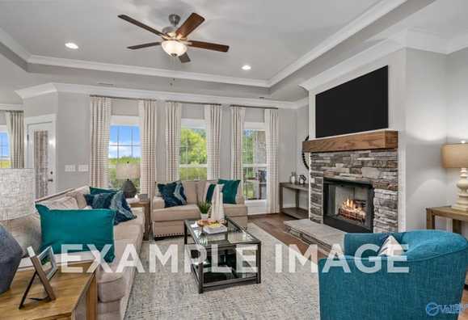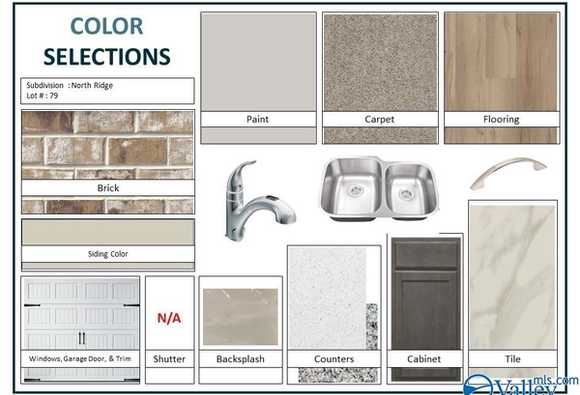Overview


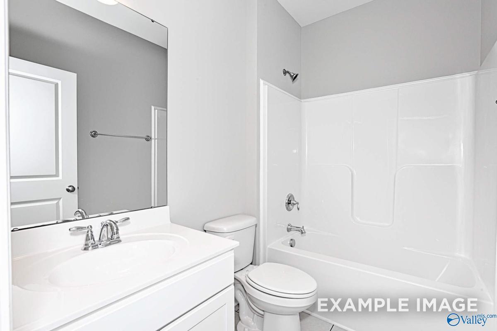
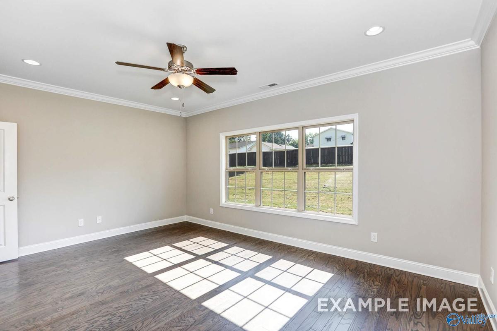
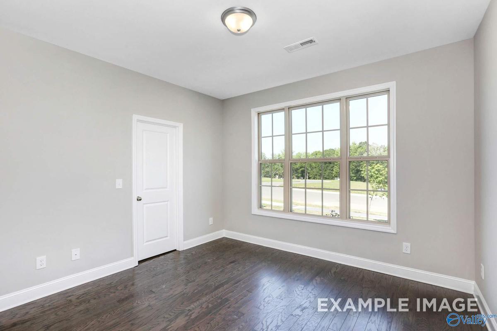
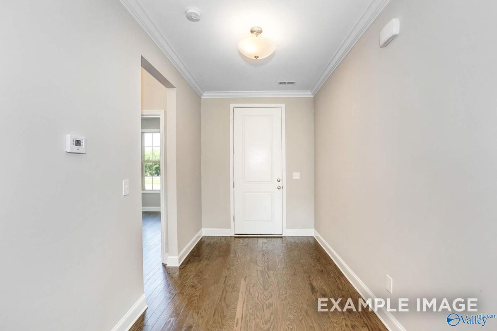
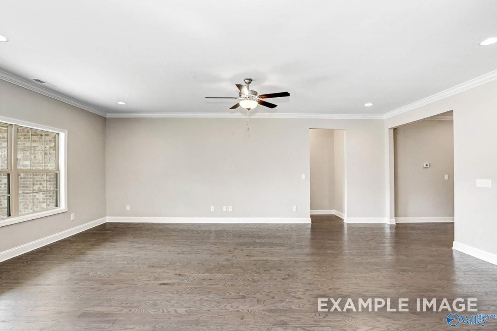
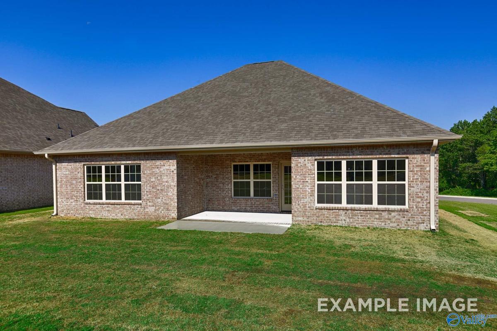
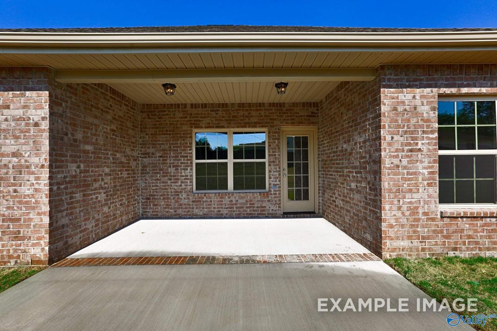
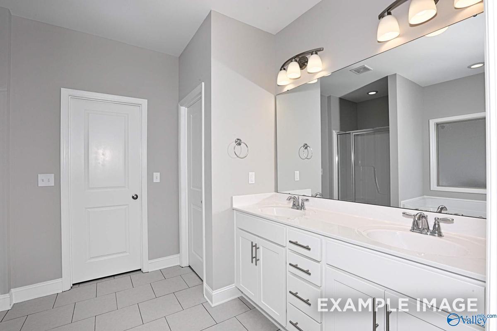
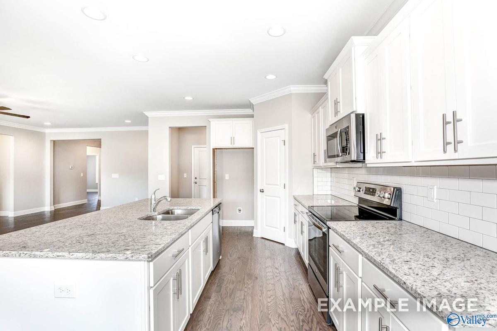
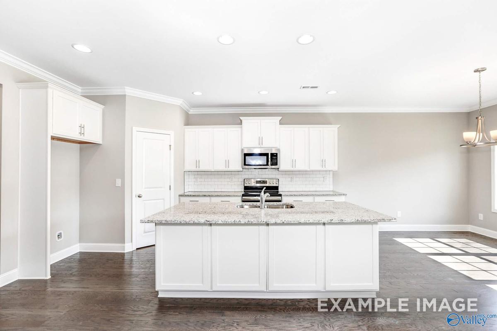
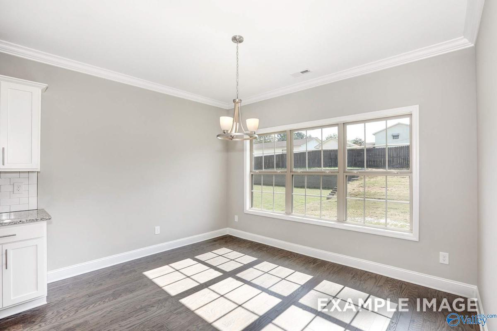
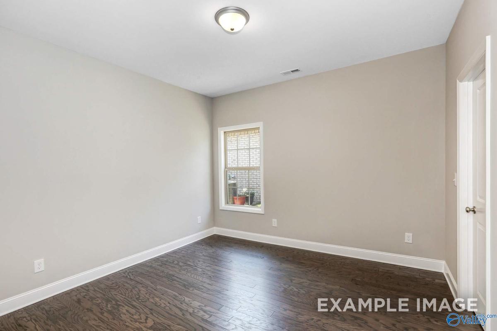
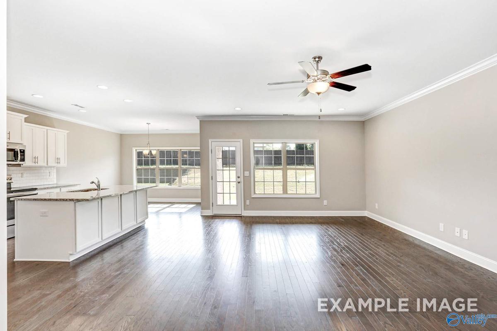
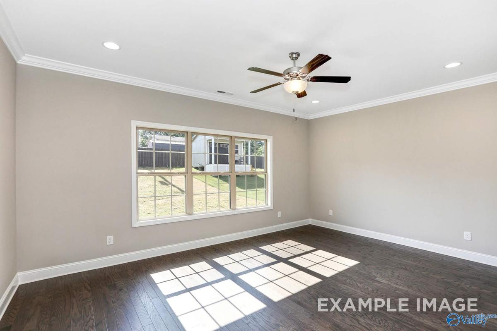
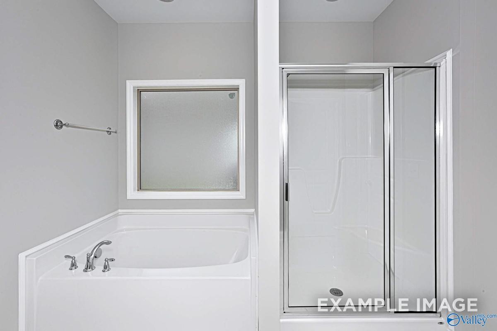
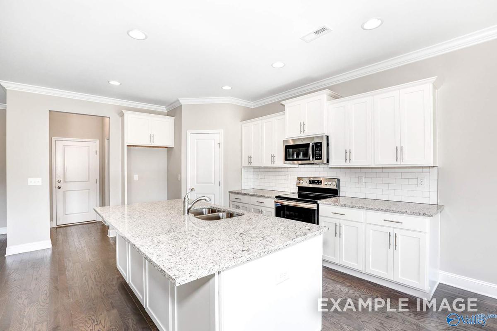
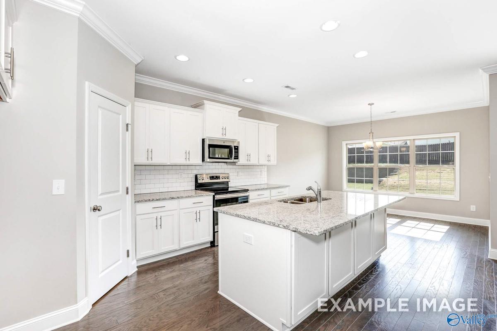
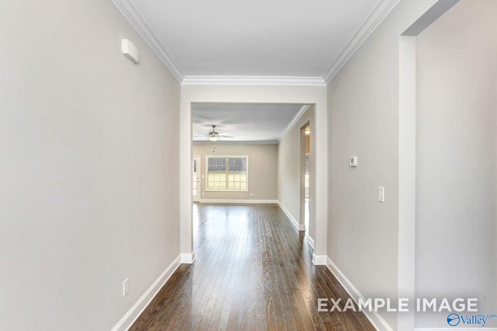
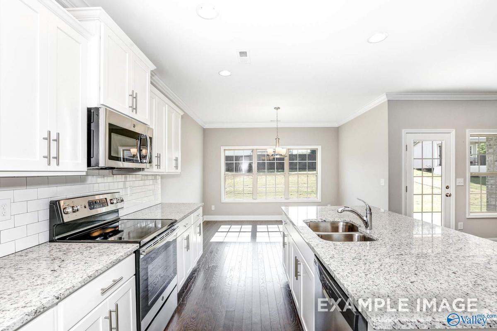
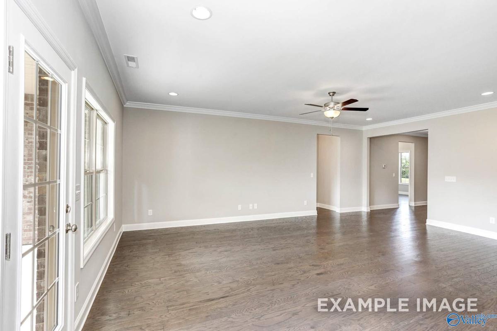
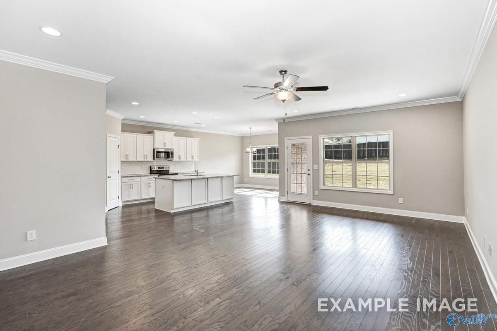
2118 Brandon Drive NE
Homesite: #87
$321,499
Plan
The Montgomery
Est. Payment*
Community
North RidgeCommunity Features
- Bonus Room Options
- Highly-rated Schools
- Easy Access to Shopping and Dining
- Close Proximity to I-65
- Granite Countertops
- Near Lewis Smith Lake
Description
Under Construction-Est. completion July 2024. Receive up to $10,000 "Use as You Choose" with preferred Lender, Davidson Homes Mortgage. Step through the solid 8' front door into elegance. Enjoy Buttercream cabinets, a 4x16 backsplash, and granite countertops throughout. Cook with ease on the gas range in the kitchen. Upgraded level 2 vinyl flooring & trey ceilings add sophistication. Illuminate your home with recessed lighting & admire cased openings, spacious family room, and a drop zone in the mudroom. Relax in the primary shower w/ level 2 ceramic tile and corner shelves. Other features include walk-in closets, gutters, window screens, and a gas tankless water heater. A must see!!
Floorplan



Kara Crowe
(256) 500-8630Visiting Hours
Disclaimer: This calculation is a guide to how much your monthly payment could be. It includes property taxes and HOA dues. The exact amount may vary from this amount depending on your lender's terms.
Davidson Homes Mortgage
Our Davidson Homes Mortgage team is committed to helping families and individuals achieve their dreams of home ownership.
Pre-Qualify NowCommunity Overview
North Ridge
Welcome to North Ridge! Our stately community in Cullman, AL offers single-family homes starting from around $299,900. You can personalize your home when you build from the ground up or choose one of our homes currently under construction for a faster move-in.
Our community is conveniently located just minutes away from Downtown Cullman and the Warehouse District - perfect for boutique shopping and dining. Plus, with easy access to I-65, you can explore all the nearby attractions with ease. Spend your weekends fishing and tubing at nearby Smith Lake, one of the most enjoyable recreational spots in Alabama.
We understand the importance of education, so we take pride in being zoned to highly-rated schools. Plus, with bonus room options and granite countertops, our homes come equipped with luxurious features. Not to mention, our community also features a serene pond for homeowners to enjoy.
Want to see for yourself? Contact us to schedule a visit and experience the beauty of this community firsthand.
- Bonus Room Options
- Highly-rated Schools
- Easy Access to Shopping and Dining
- Close Proximity to I-65
- Granite Countertops
- Near Lewis Smith Lake
- Cullman City School District
- Cullman City Primary School
- East Elementary School
- Cullman Middle School
- Cullman High School
