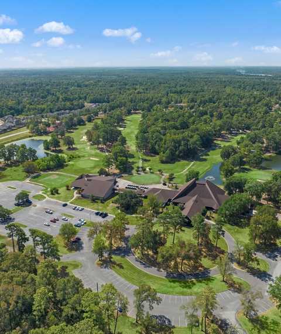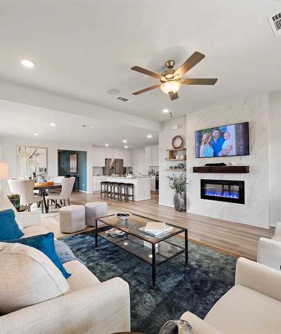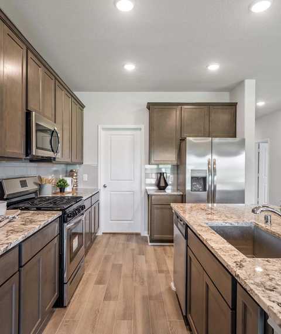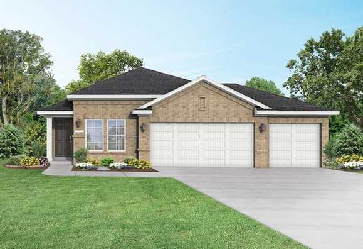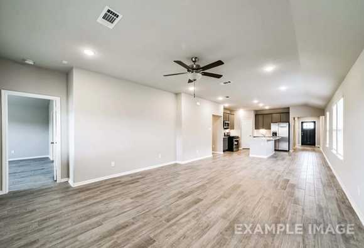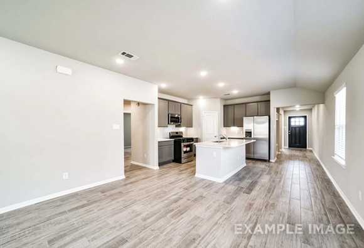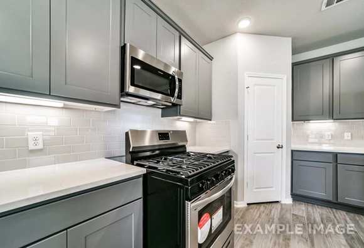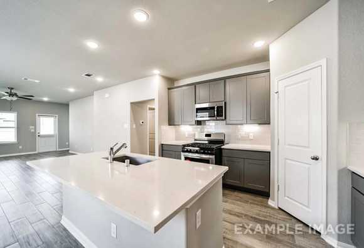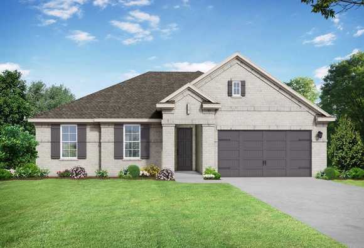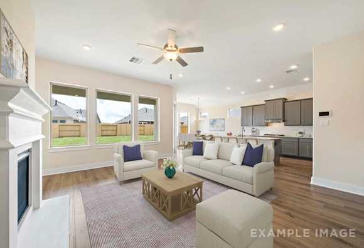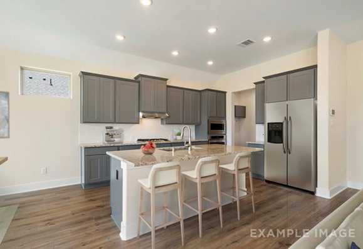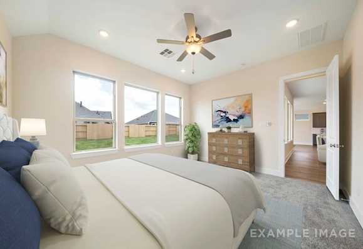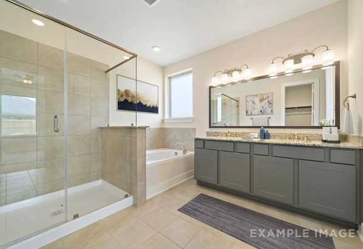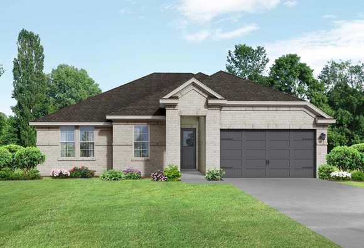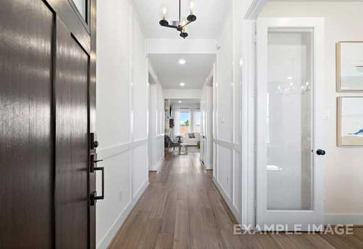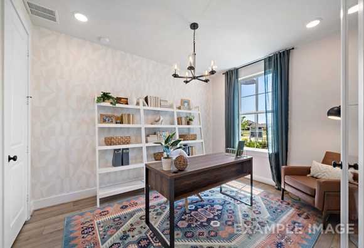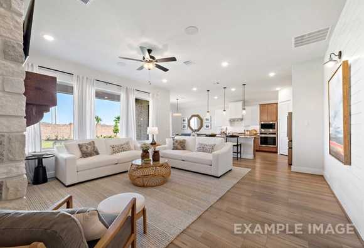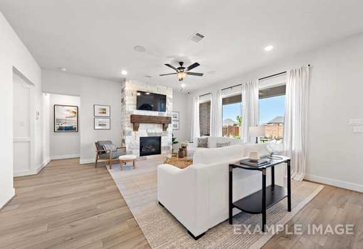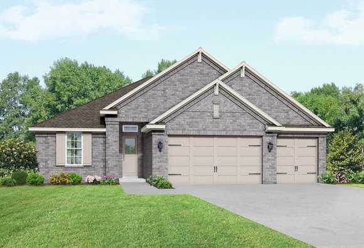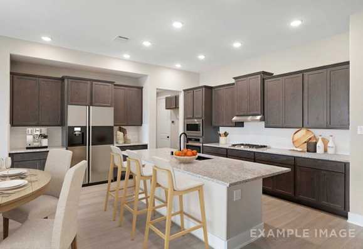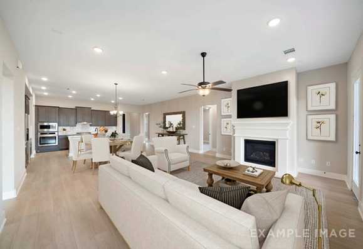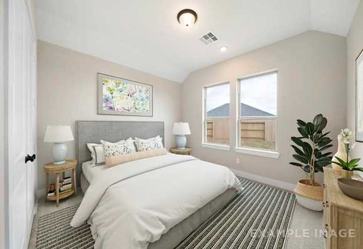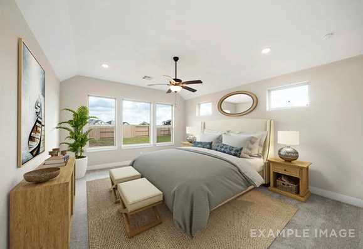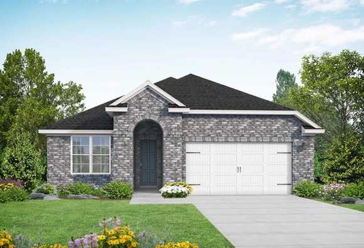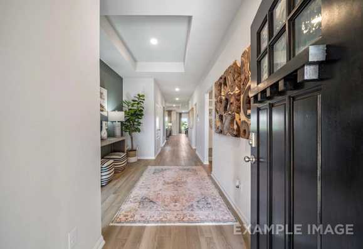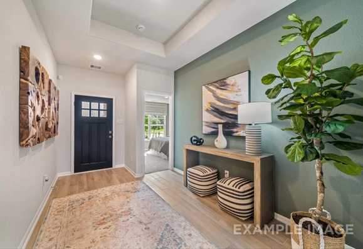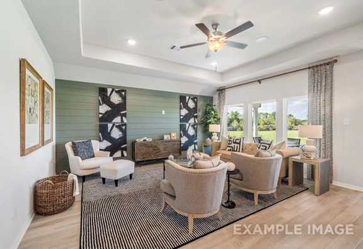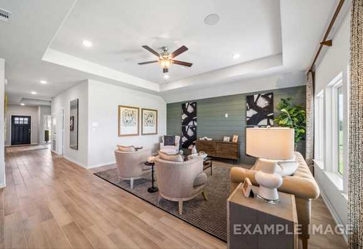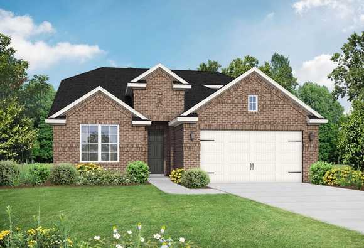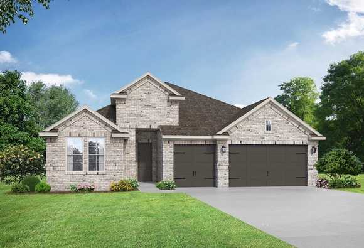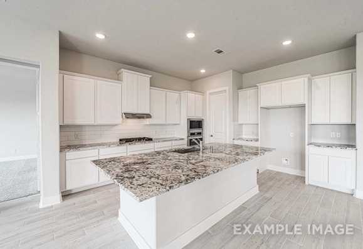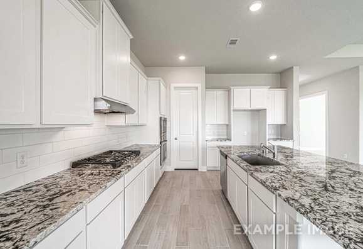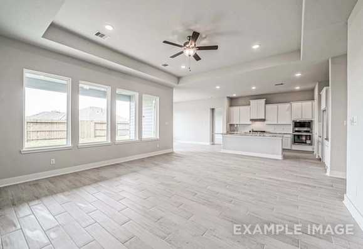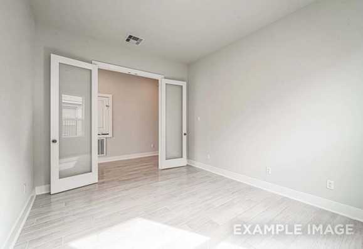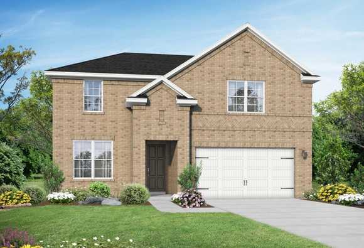Overview



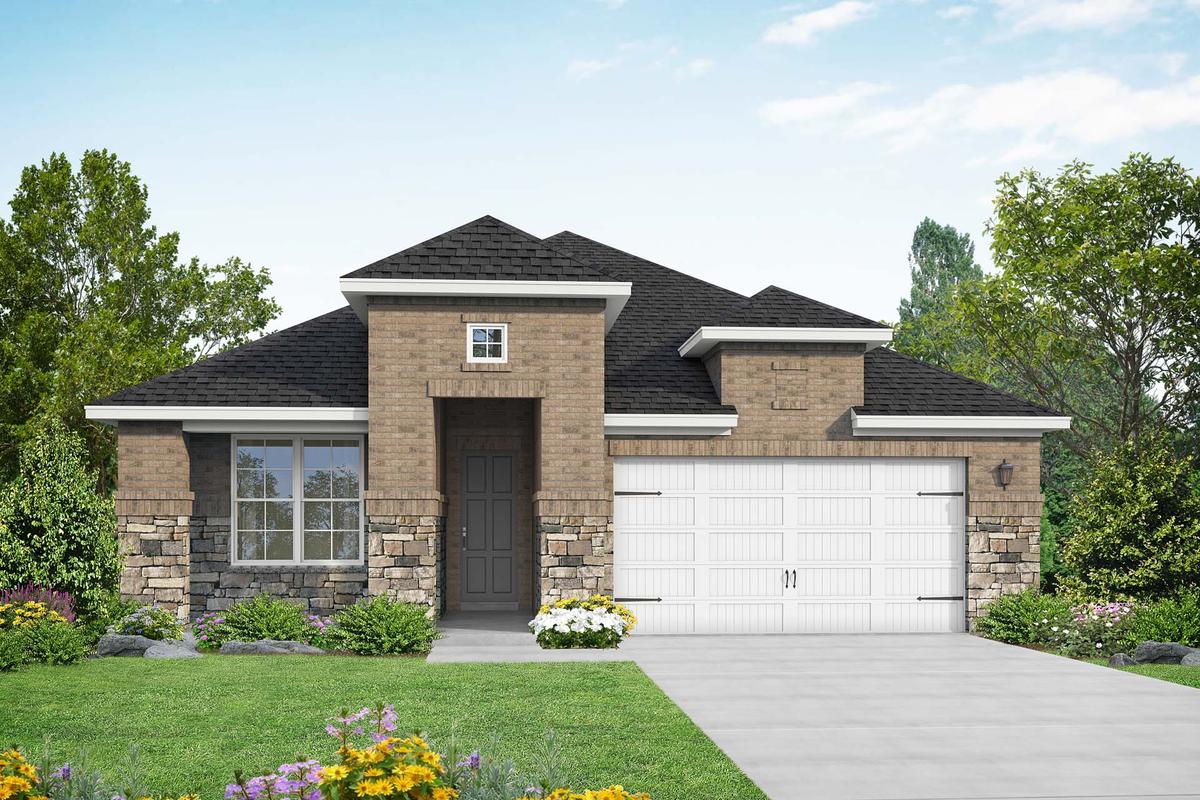
$408,990
Plan
The Acadia C
Features
- Crystal Clear Lagoon
- Splash Pad
- Fitness Facility
- Clubhouse
- Playground
Description
Welcome to the Acadia! This modern, ranch-style floor plan highlights space and comfort. The family room showcases expansive windows, allowing for plenty of natural light. Within the owner’s suite, you’ll find a quiet space to relax and unwind. And with three additional bedrooms and two bathrooms, there’s space for everyone!
Make it your own with The Acadia’s flexible floor plan. Just know that offerings vary by location, so please discuss our standard features and upgrade options with your community’s agent.
Floorplan



Keshia Nelson
(713) 909-7936Visiting Hours
Disclaimer: This calculation is a guide to how much your monthly payment could be. It includes property taxes and HOA dues. The exact amount may vary from this amount depending on your lender's terms.
Davidson Homes Mortgage
Our Davidson Homes Mortgage team is committed to helping families and individuals achieve their dreams of home ownership.
Pre-Qualify NowLove the Plan? We're building it in 3 other Communities.
Community Overview
The Signature Series at Lago Mar
Welcome to The Signature Series at Lago Mar by Davidson Homes - a master-planned community located along Interstate 45 in Texas City, TX. This alluring community boasts an array of luxurious single-family homes in a serene and inviting setting. We are excited to bring you the best of what Lago Mar has to offer!
Lago Mar offers residents a beautiful environment, strong sense of community and a wealth of amenities that contribute to a fulfilling and enjoyable lifestyle. From the crystal clear lagoon to the clubhouse, playground, and the white-sand beaches, the community has something for everyone. Experience the best of coastal living at Lago Mar, where every day brings new opportunities for relaxation, recreation, and connection.
Contact us today to learn more about this exciting new community in Texas City!
*60' Homesites.
- Crystal Clear Lagoon
- Splash Pad
- Fitness Facility
- Clubhouse
- Playground
- Louis G. Lobit Elementary School
- Elva C. Lobit Middle School
- McAdams Junior High School
- Dickinson High School
