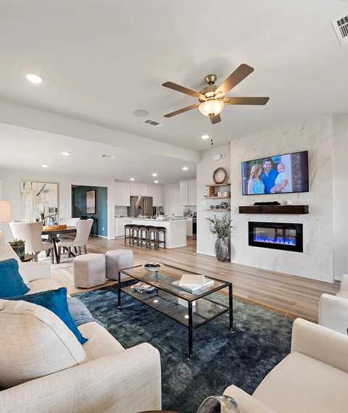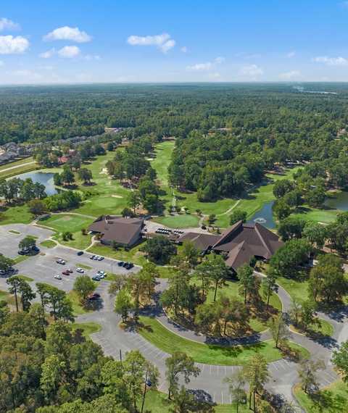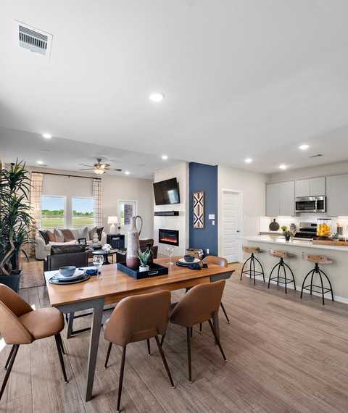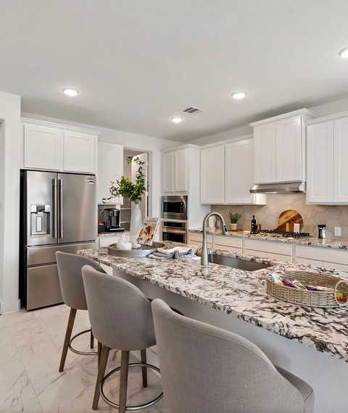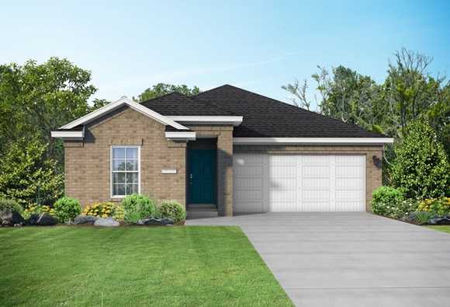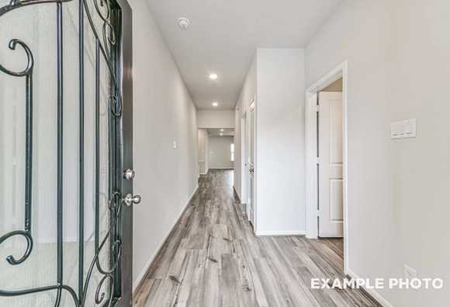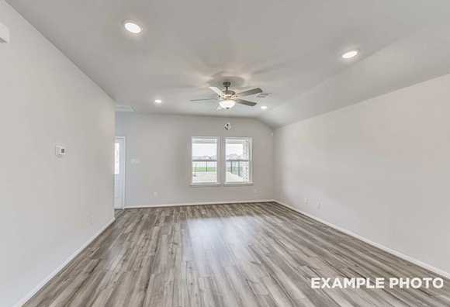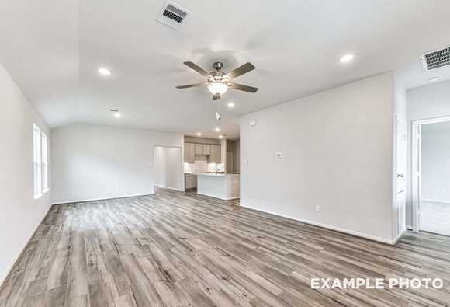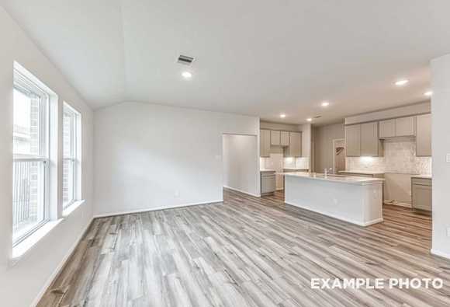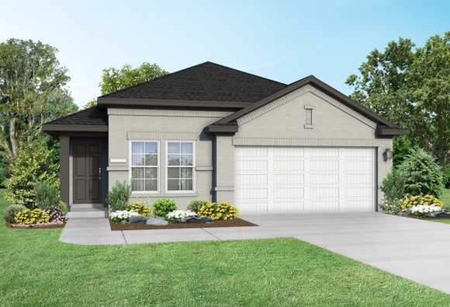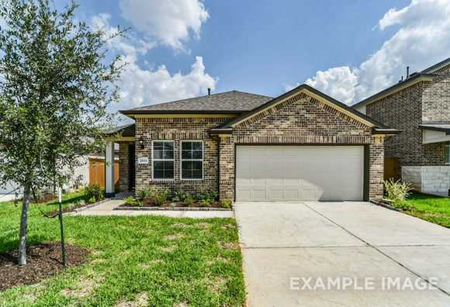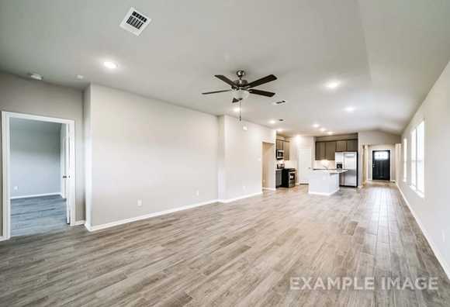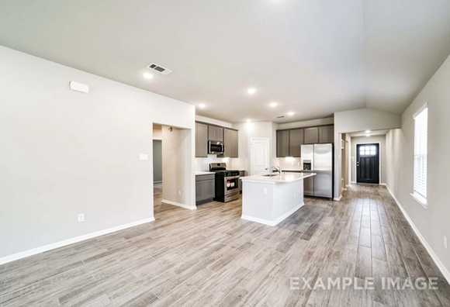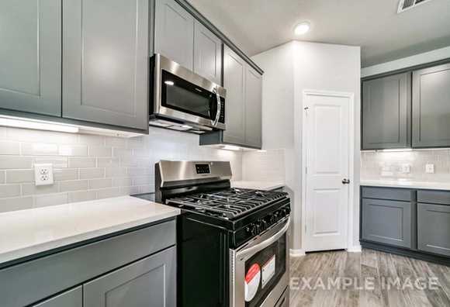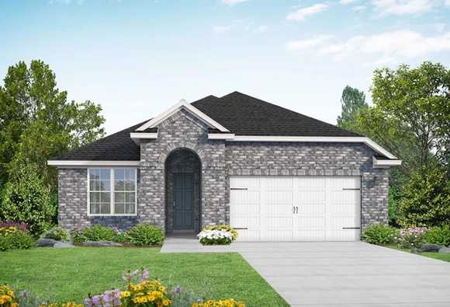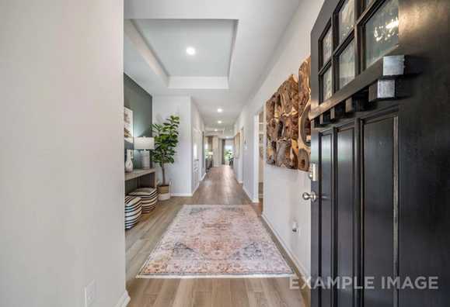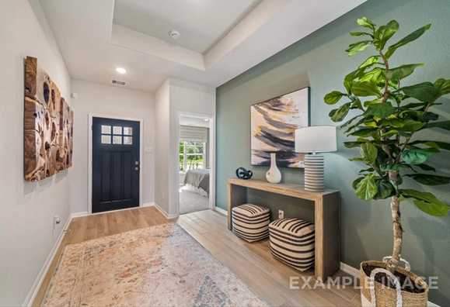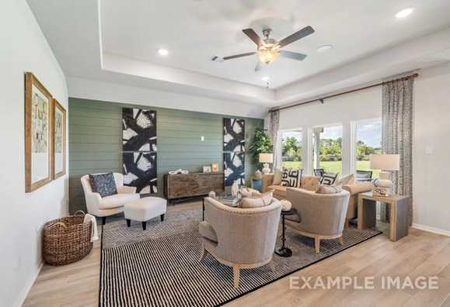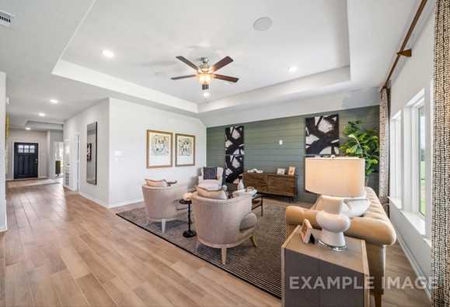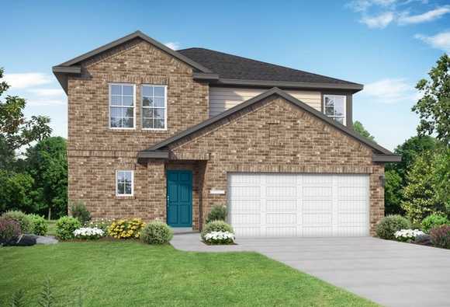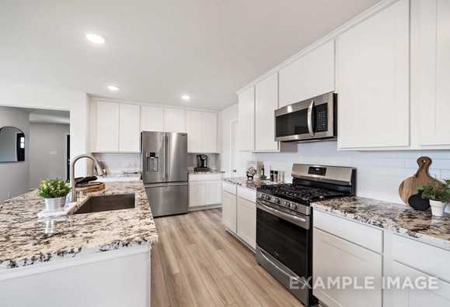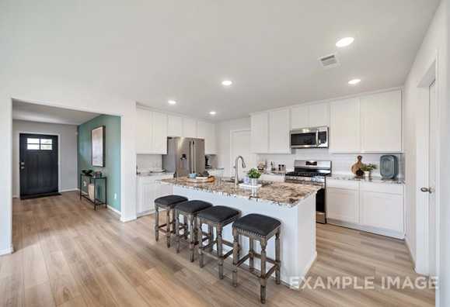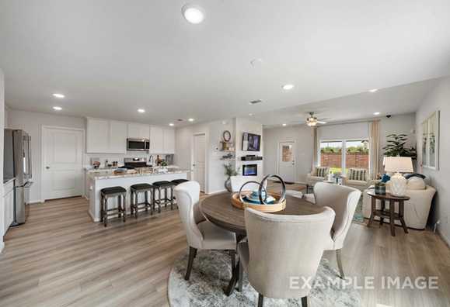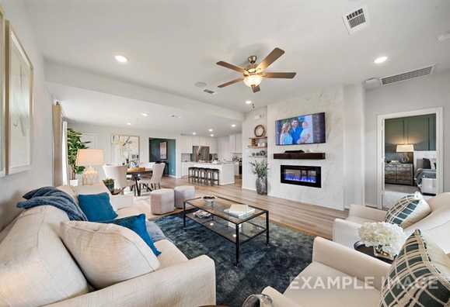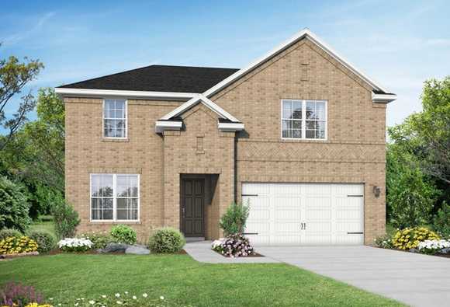Overview



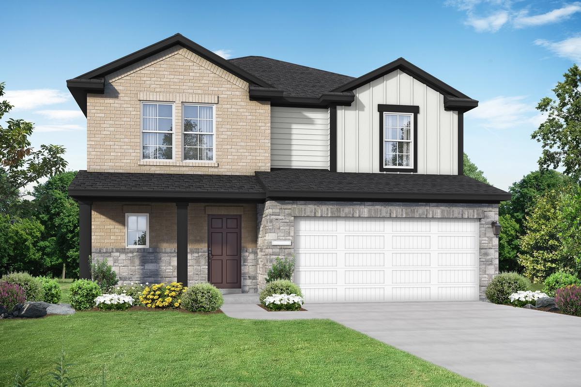
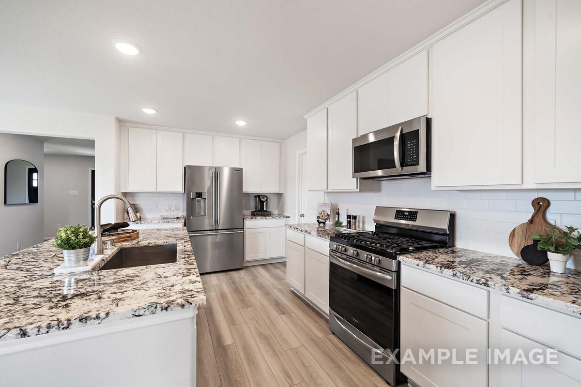
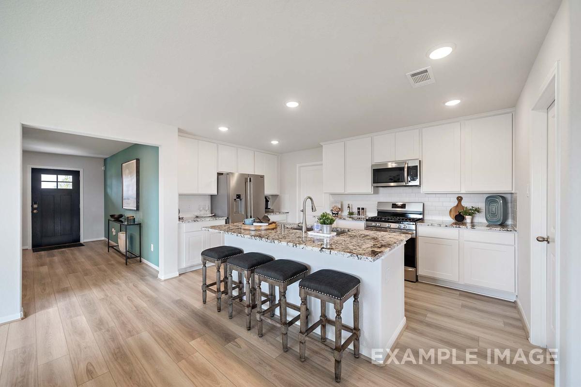
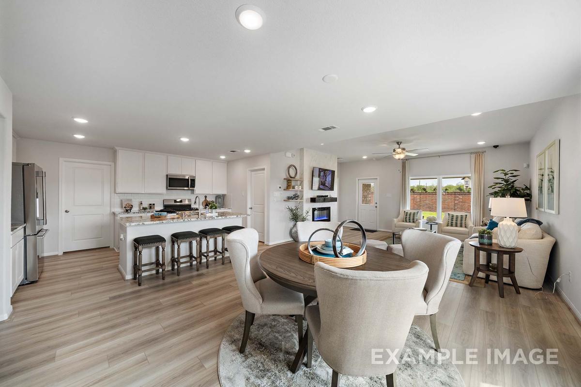
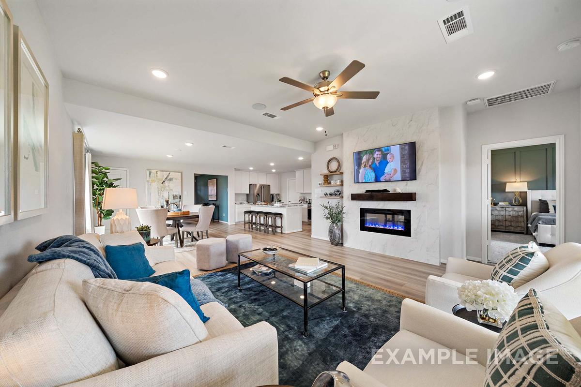
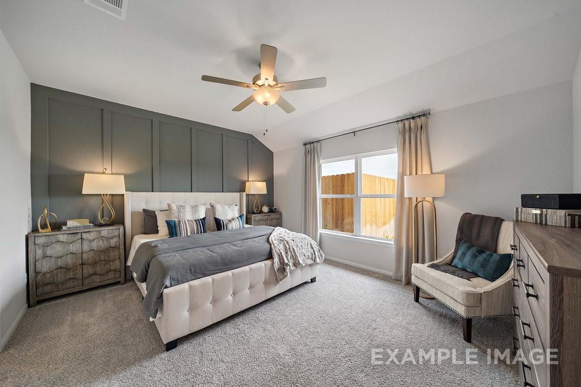
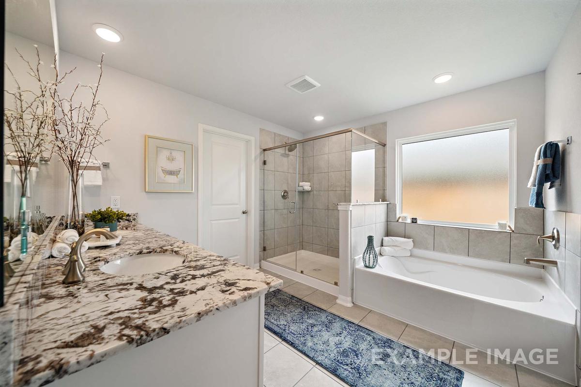
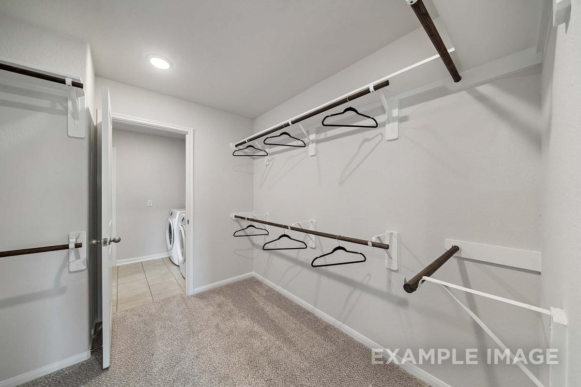
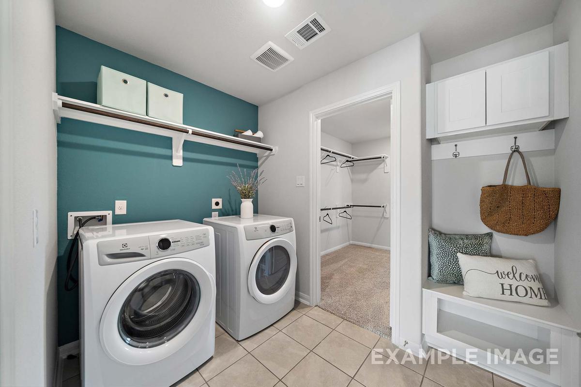
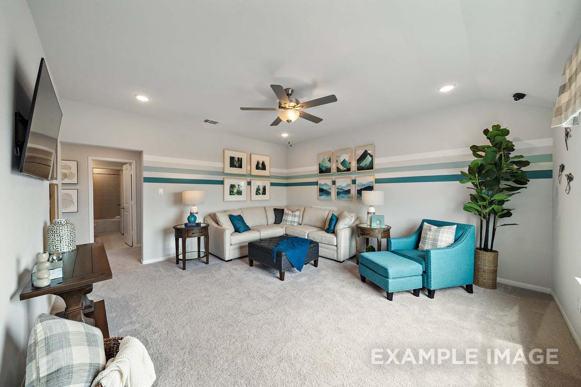
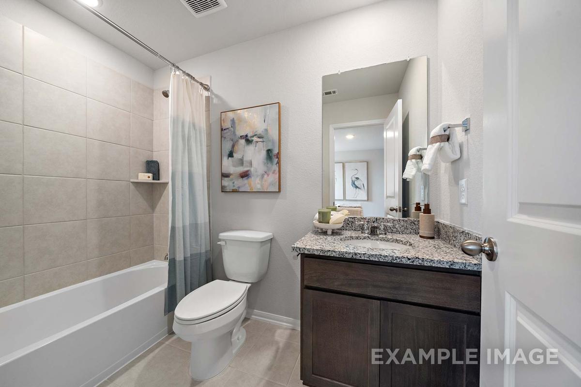
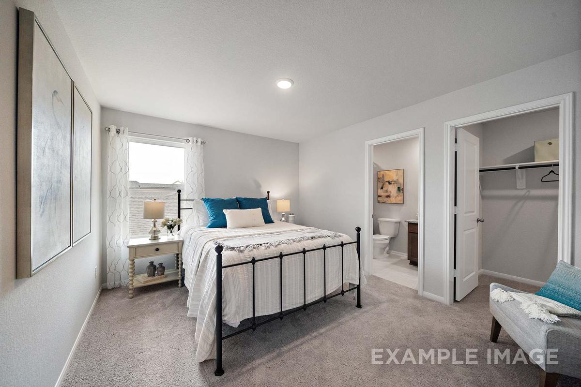
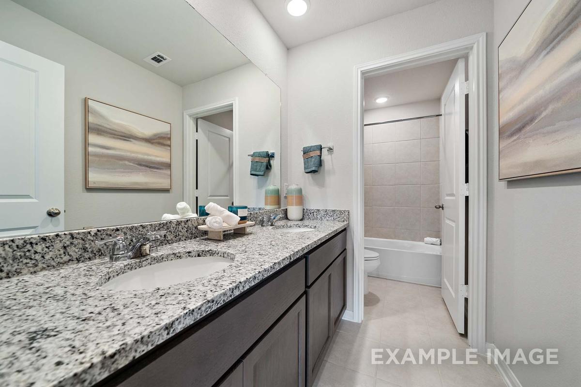
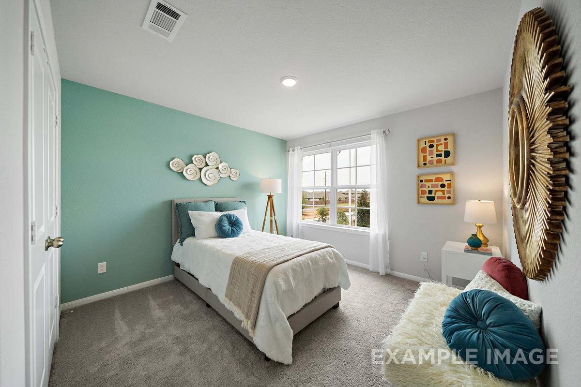
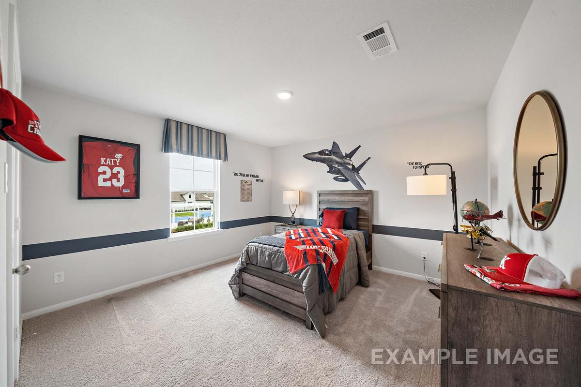
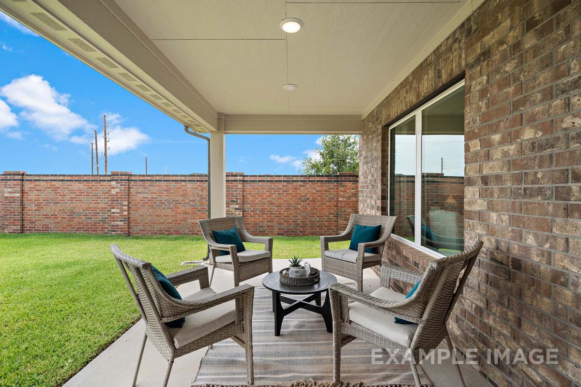
$367,990
Plan
The Tierra C
Community
Windmill EstatesFeatures
- Pool
- Lakes
- Tennis Court
- Basketball Court
- Commons and Pavilion
- Magnolia Independent School District
- Minutes Away from H-E-B Magnolia Place
- Near The Woodlands Mall, Medical Center and Lake Conroe
- Low Tax Rate
- Low HOA Dues
- Coming Soon: Pickleball Courts
- USDA Loan Available
Description
Welcome to the Tierra! The foyer welcomes guests into a spacious, open concept kitchen/café/family room area. This floor plan features a convenient first floor owners suite with an impressive en suite bath and a spacious closet connected to the home’s laundry room. Upstairs, you’ll find a versatile game room area and three more bedrooms, giving everyone their own space!
Make it your own with The Tierra’s flexible floor plan. Just know that offerings vary by location, so please discuss our standard features and upgrade options with your community’s agent.
*Attached photos may include upgrades and non-standard features.
Floorplan




Keshia Nelson
(713) 714-5995Visiting Hours
Disclaimer: This calculation is a guide to how much your monthly payment could be. It includes property taxes and HOA dues. The exact amount may vary from this amount depending on your lender's terms.
Davidson Homes Mortgage
Our Davidson Homes Mortgage team is committed to helping families and individuals achieve their dreams of home ownership.
Pre-Qualify NowLove the Plan? We're building it in 4 other Communities.
Community Overview
Windmill Estates
Welcome to Windmill Estates in beautiful Magnolia, TX– where modern living meets serene countryside charm. Nestled within the heart of this vibrant community, Davidson Homes presents an exceptional collection of thoughtfully designed single-family homes that offer the perfect blend of comfort, style, and convenience.
This charming community offers a delightful blend of amenities, Magnolia ISD schools, and nearby conveniences, making it the perfect place for families and individuals alike.
We invite you to visit this community for a firsthand experience of the lifestyle that awaits you at Windmill Estates. Contact us today to learn more or visit our sales center at 201 Harlingen Drive.
- Pool
- Lakes
- Tennis Court
- Basketball Court
- Commons and Pavilion
- Magnolia Independent School District
- Minutes Away from H-E-B Magnolia Place
- Near The Woodlands Mall, Medical Center and Lake Conroe
- Low Tax Rate
- Low HOA Dues
- Coming Soon: Pickleball Courts
- USDA Loan Available
- W E Williams Elementary School
- Magnolia Intermediate School
- Magnolia Junior High School
- Magnolia West High School
