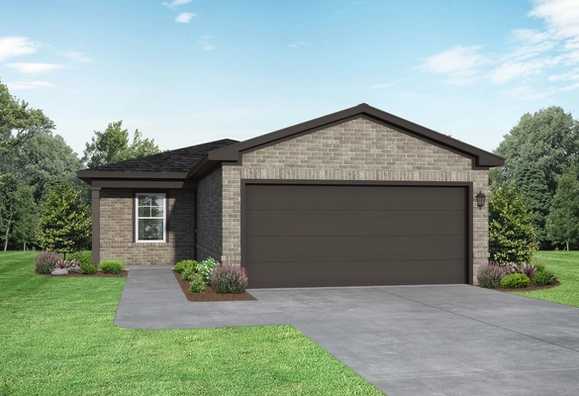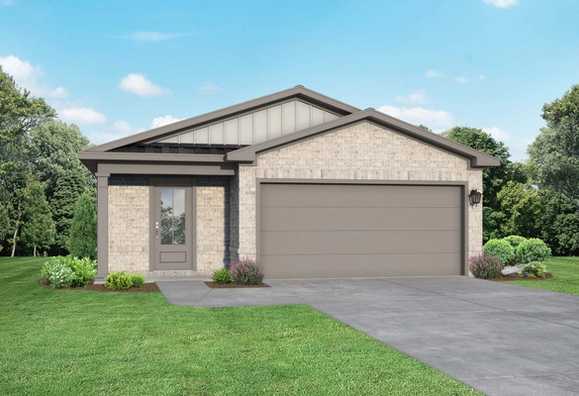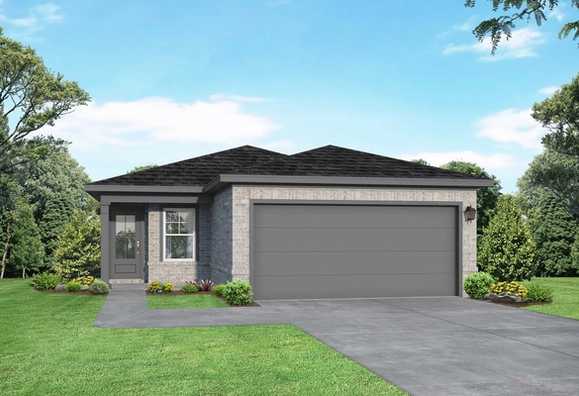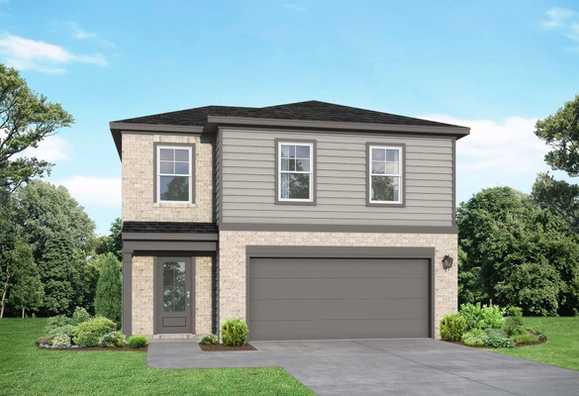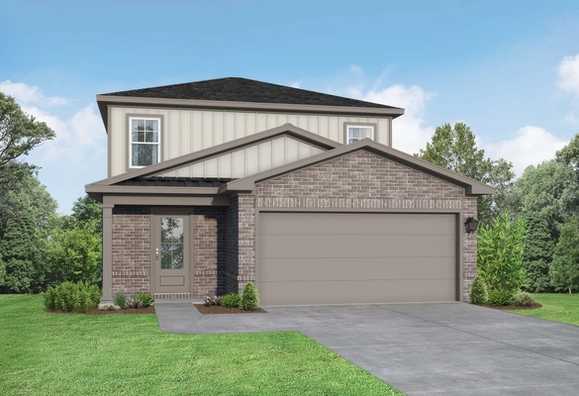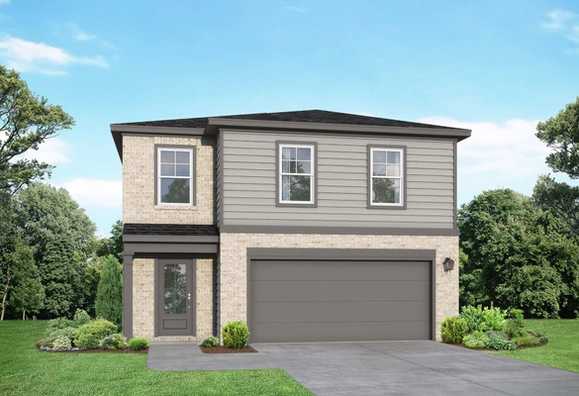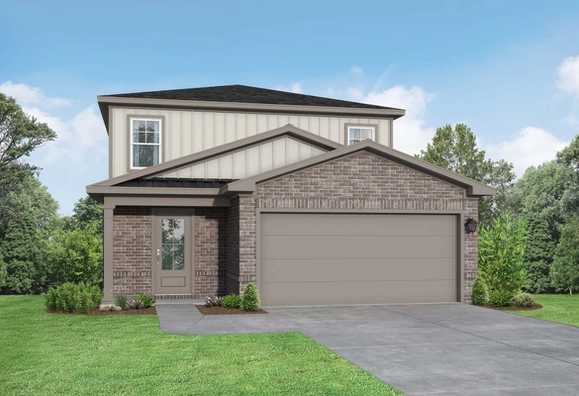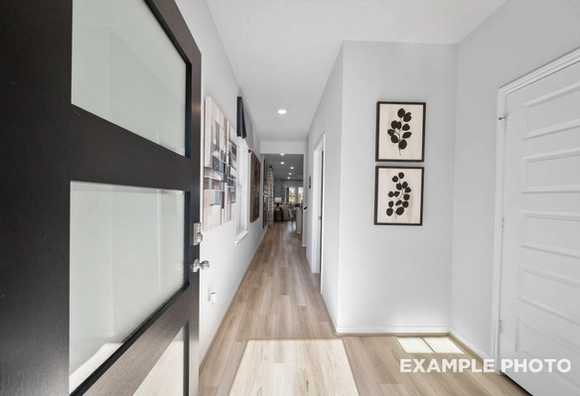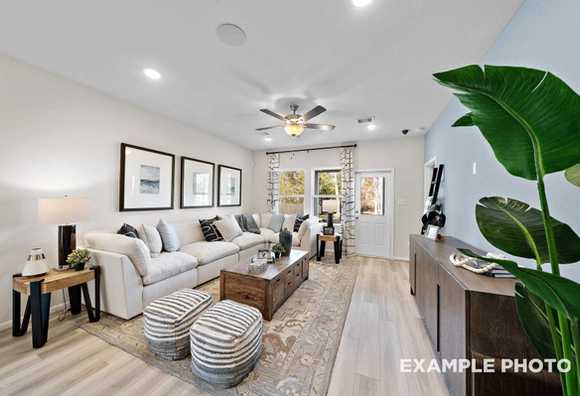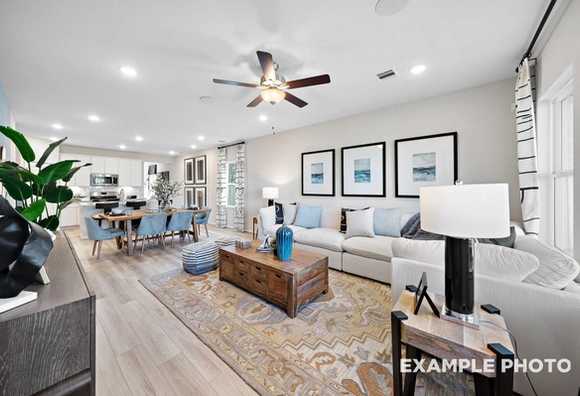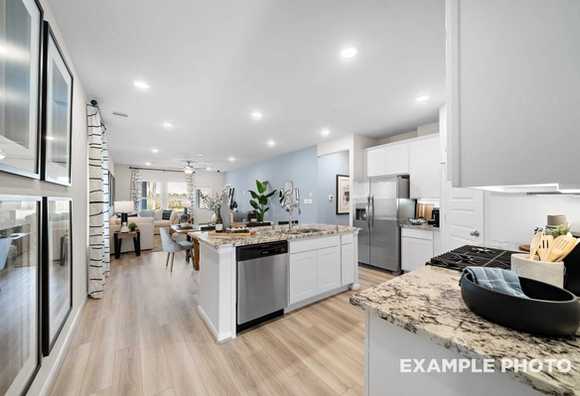Overview
Discover Caney Creek Place
Join our VIP List and be the first to receive community updates, exclusive VIP event invites, and more!
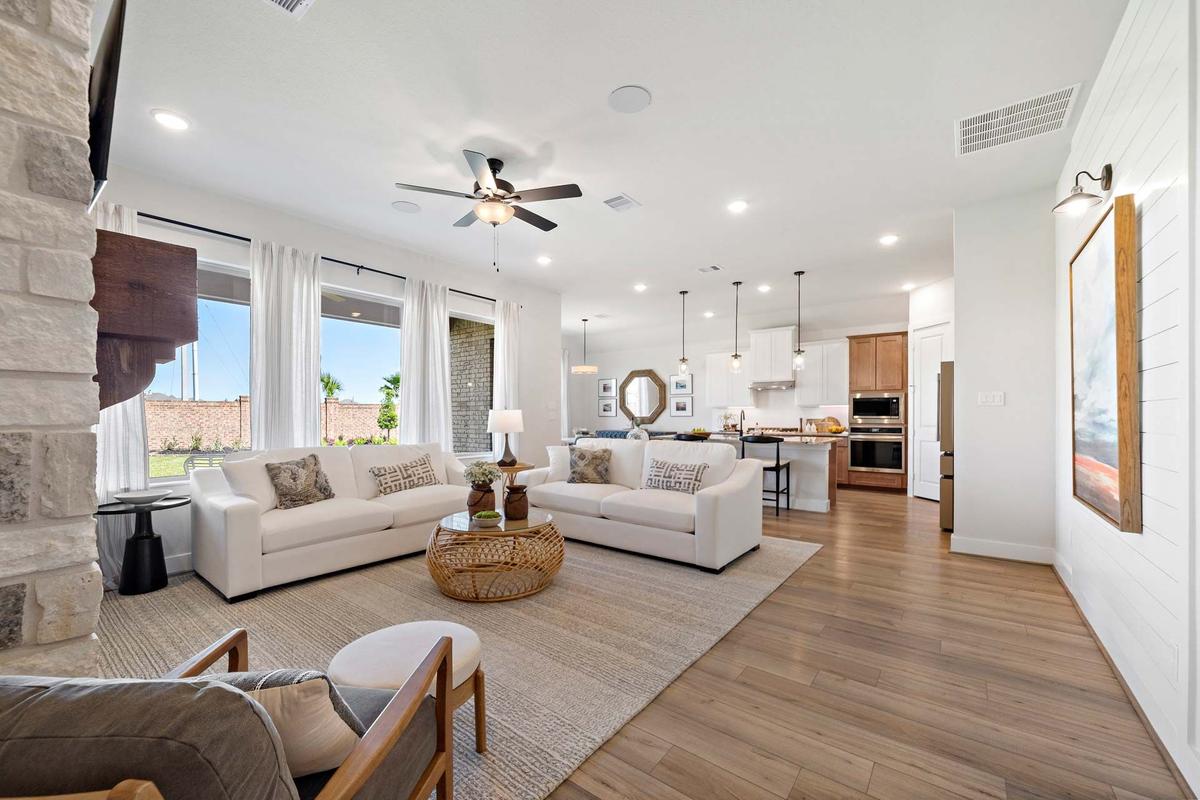
Caney Creek Place Overview
Nestled within the charming city of Conroe, TX, Caney Creek Place offers a peaceful retreat from the hustle and bustle of daily life. This community is set to become a sought-after destination for families, retirees, and professionals alike.
Featuring stylish single-family homes designed by Davidson Homes, Caney Creek Place is the perfect place to call home. From spacious living areas to a masterfully planned layout, each residence offers a unique combination of comfort and luxury. Whether you're an empty nester or a growing family, there's a floor plan that's perfect for you.
With a prime location just minutes away from the city's top attractions, Caney Creek Place puts you right in the center of everything. From shopping and dining to outdoor recreation, there's always something new to discover. Join our VIP list today to stay in the loop about lot availability, pricing, and more.

Keshia Nelson
(713) 322-4928Disclaimer: This calculation is a guide to how much your monthly payment could be. It includes principal and interest only. The exact amount may vary from this amount depending on your lender's terms.
Davidson Homes Mortgage
Our Davidson Homes Mortgage team is committed to helping families and individuals achieve their dreams of home ownership.
Pre-Qualify Now- Easy Access to I-45
- Nearby Shopping, Dining and Entertainment
- Wooded Surroundings
- Water Recreation Activities at Nearby Lake Conroe
- Bozman Elementary
- Washington Middle
- Conroe High
Interactive Site Plan

Floor Plans (8)
Nearby Points of Interest (29)
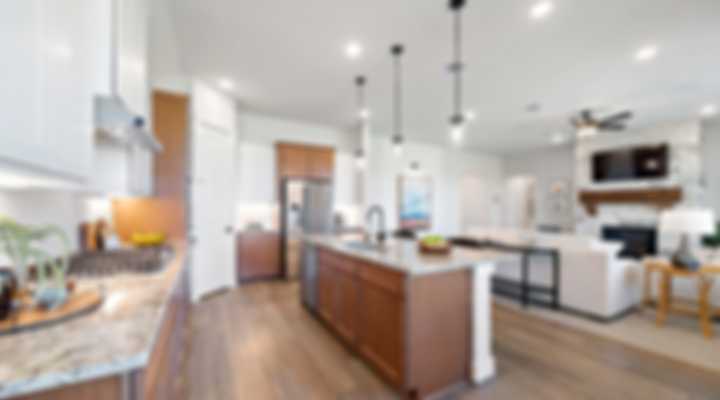

Keshia Nelson
(713) 322-4928Disclaimer: This calculation is a guide to how much your monthly payment could be. It includes principal and interest only. The exact amount may vary from this amount depending on your lender's terms.

