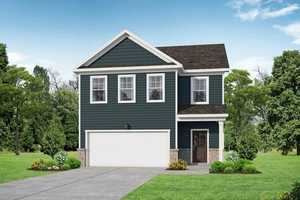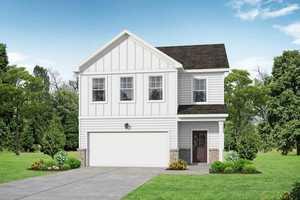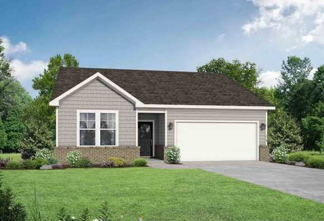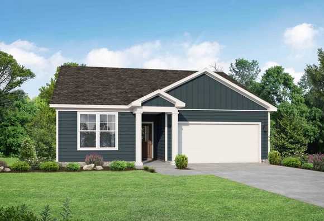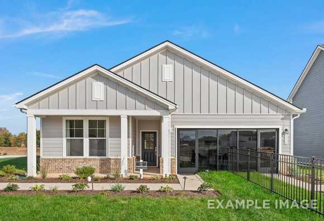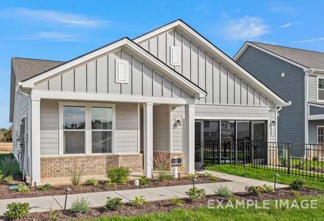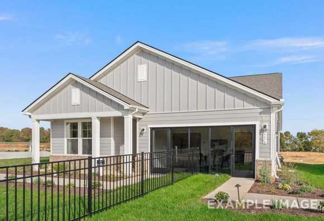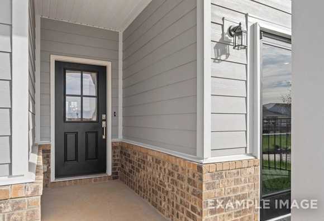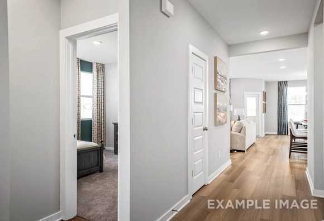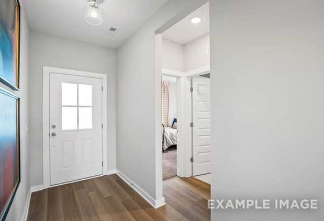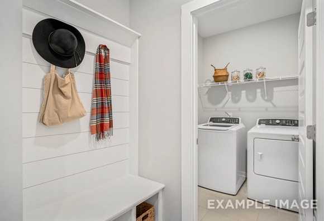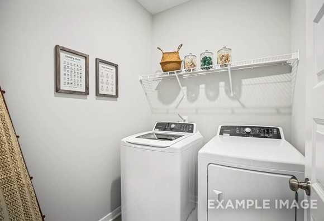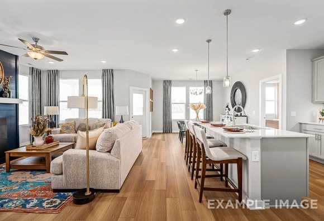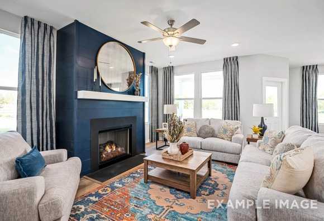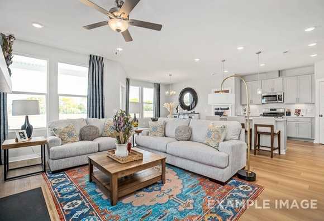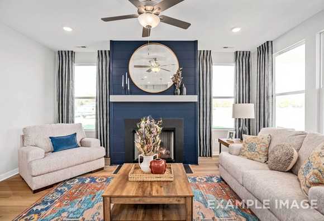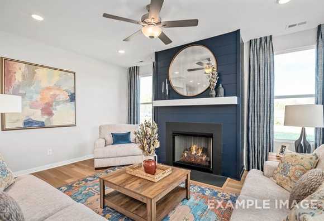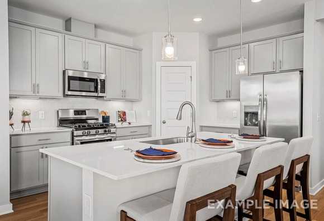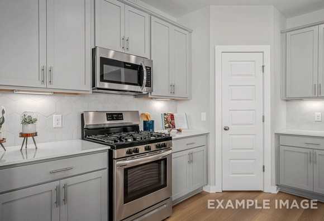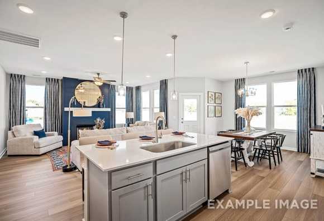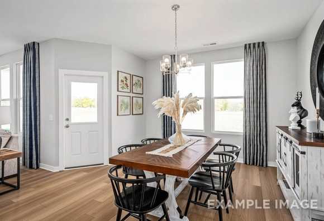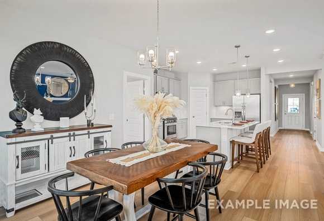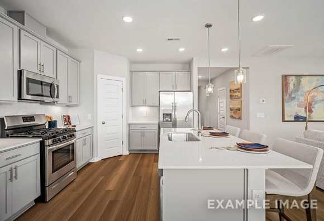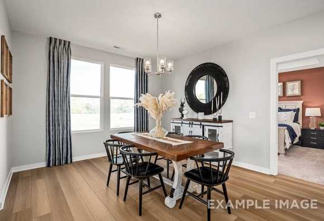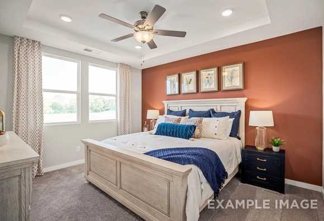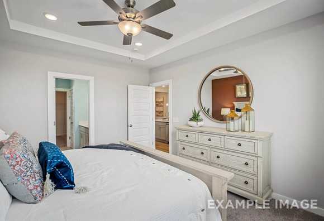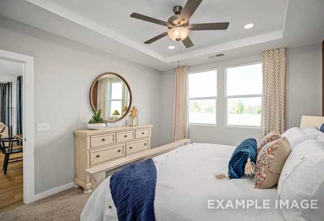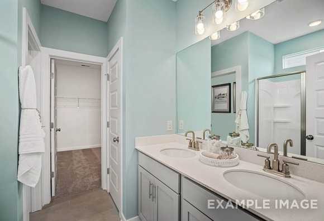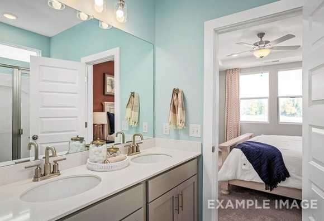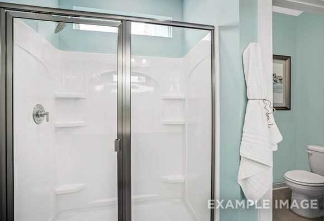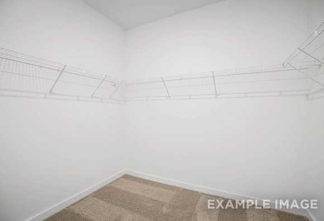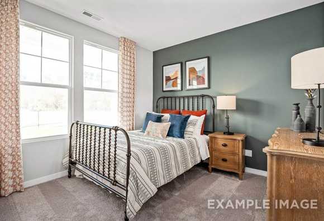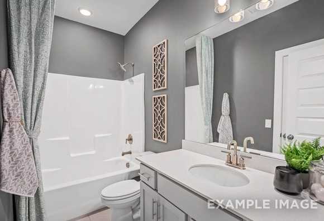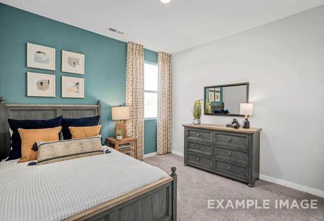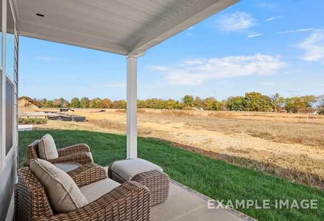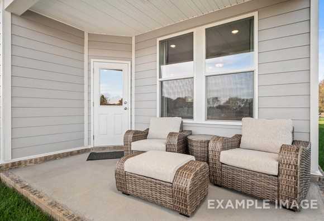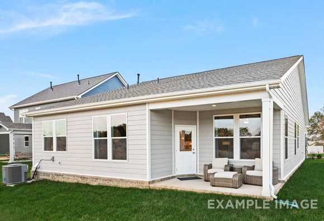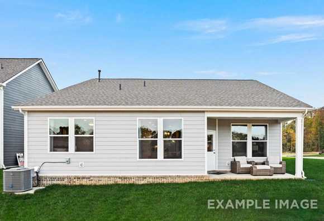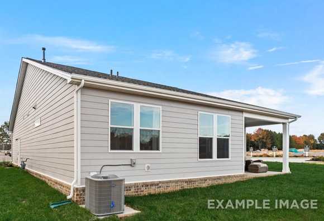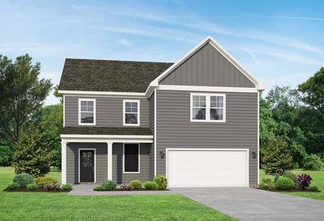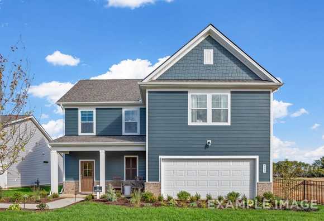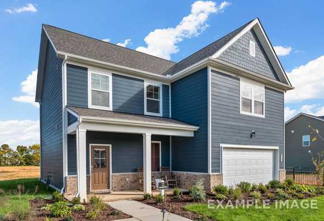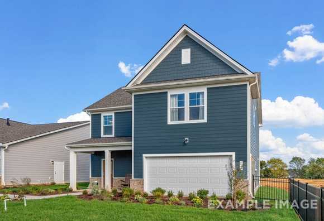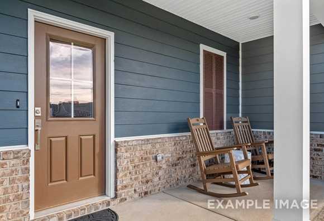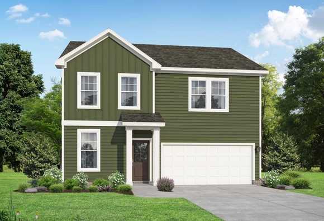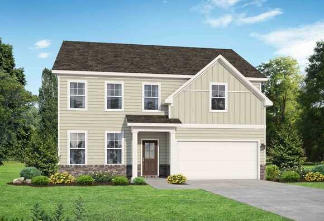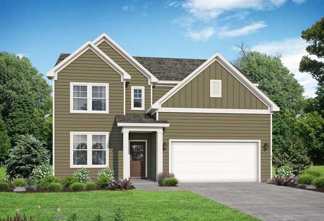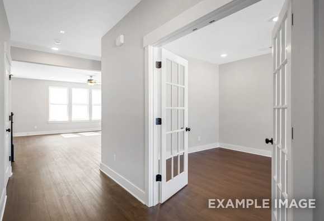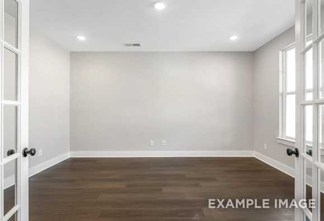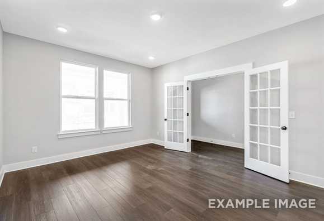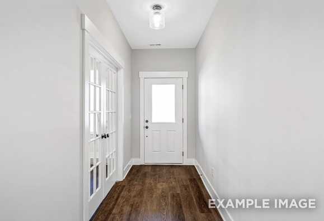Overview
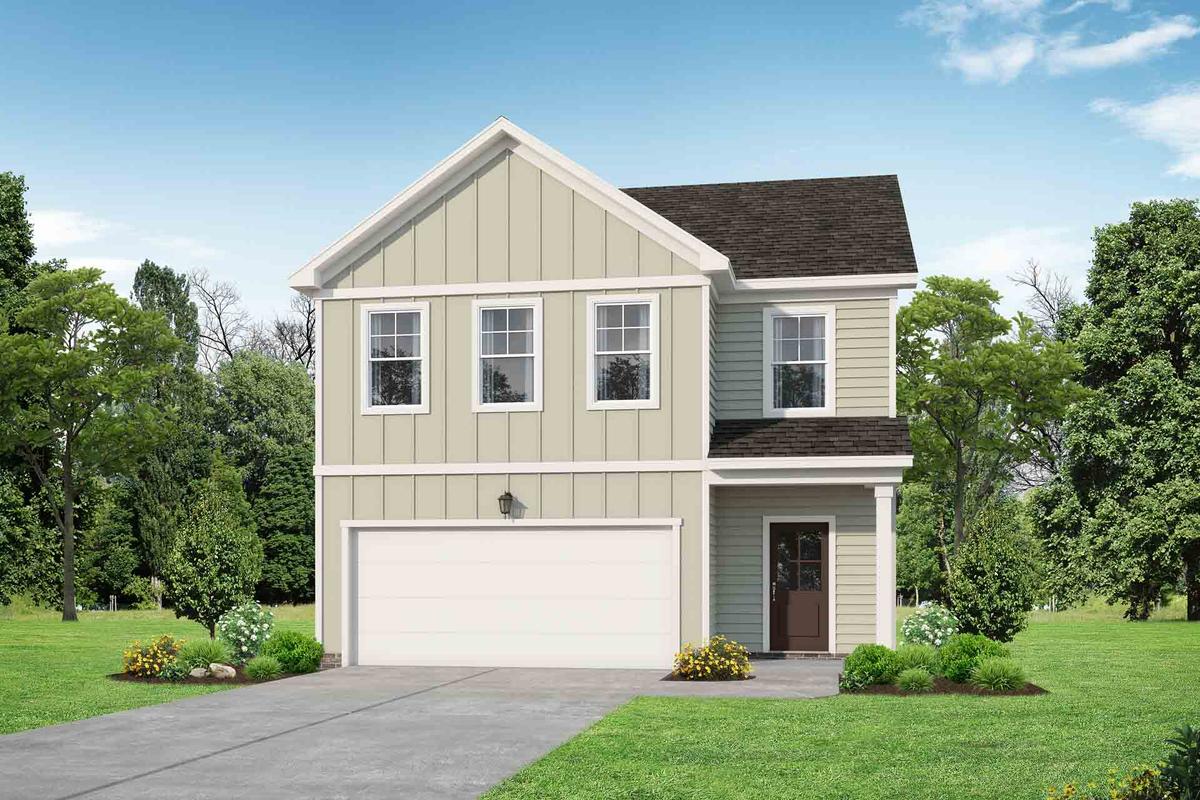
$374,900
Plan
The Grayson A
Community
Sage FarmsFeatures
- Walking Trail
- 5 Minutes from Walmart
- 5 Minutes from White House Disc Golf Course
- Within 7 Minutes of Zoned Schools
- 25 Miles to Downtown Nashville
Description
Welcome to The Grayson, a stunning open-concept home designed for modern living. The foyer seamlessly flows into the heart of the home - the open-concept living area, which combines the living room, kitchen, and breakfast nook. Just off the kitchen, the charming patio provides a delightful outdoor space for dining, relaxation, or social gatherings.
Upstairs, The Grayson's thoughtful layout includes a pocket office, providing an efficient workspace for remote work or study, while the spacious loft area offers additional living space for a variety of uses, such as a media room or play area.
Make it your own with The Grayson’s flexible floor plan. Just know that offerings vary by location, so please discuss our standard features and upgrade options with your community’s agent.
Floorplan




Amber Graves
(615) 909-2275Visiting Hours
Disclaimer: This calculation is a guide to how much your monthly payment could be. It includes property taxes and HOA dues. The exact amount may vary from this amount depending on your lender's terms.
Davidson Homes Mortgage
Our Davidson Homes Mortgage team is committed to helping families and individuals achieve their dreams of home ownership.
Pre-Qualify NowCommunity Overview
Sage Farms
Welcome to Sage Farms, our newest community nestled in the heart of White House. This uniquely crafted development perfectly merges a tranquil setting with the convenience of urban amenities within easy reach.
Our brand new floor plans have exceptional attention to detail and incorporate modern design elements. These plans offer a variety of options to suit your needs, promising comfort and style without compromising on your needs.
Our community walking trail will present the perfect opportunity for a leisurely stroll, invigorating jog, or daily exercise, all while enveloped in the serene ambiance of our quiet surroundings. Perfectly situated just 5 minutes away from a Walmart, Sage Farms assures that your day-to-day needs are always within easy reach. Furthermore, the community's close proximity to the White House Disc Golf Course - also a short 5-minute drive - provides an excellent recreational facility for sports enthusiasts and outdoor lovers.
Plus, Downtown Nashville is only 25 miles away. This means that the vibrant music scene, rich culture, delicious culinary offerings, and numerous employment opportunities that characterize this iconic city are all easily accessible.
Contact us today to learn more about this amazing new community!
- Walking Trail
- 5 Minutes from Walmart
- 5 Minutes from White House Disc Golf Course
- Within 7 Minutes of Zoned Schools
- 25 Miles to Downtown Nashville
- Robert Wood Elementary School
- White House Heritage Elementary
- White House Heritage High School
