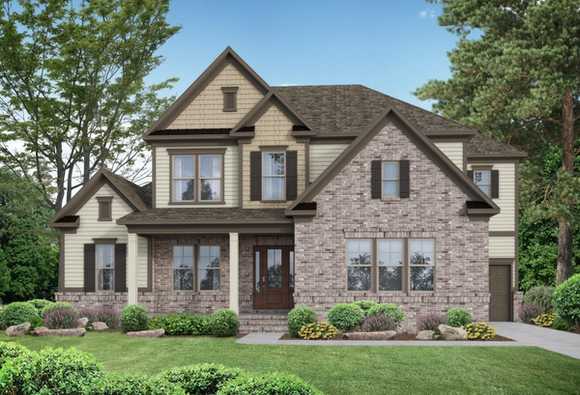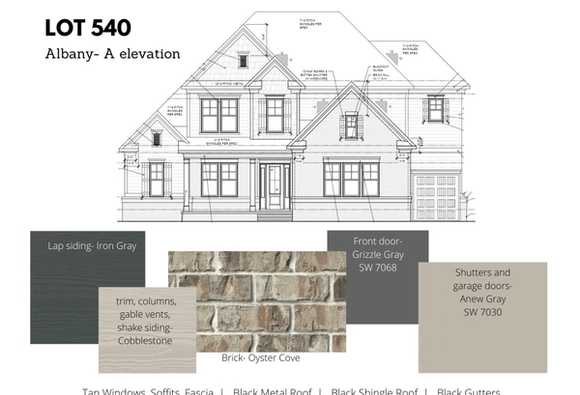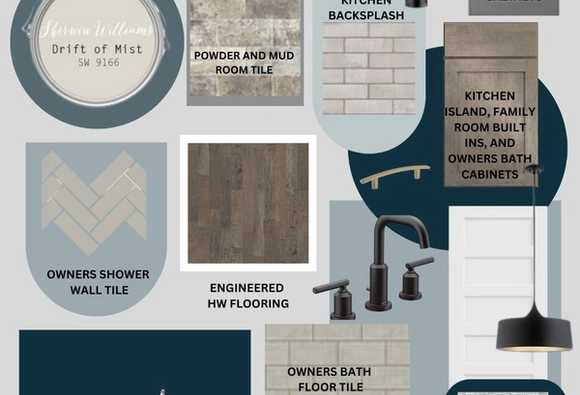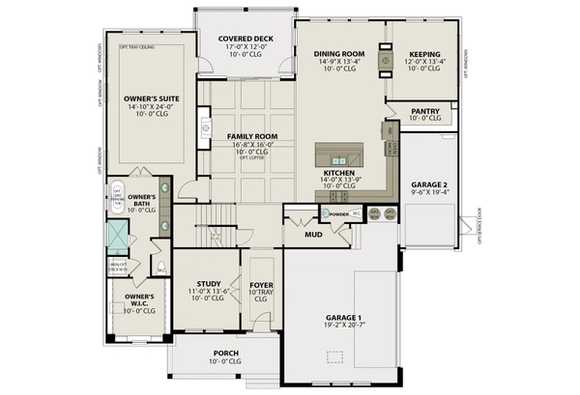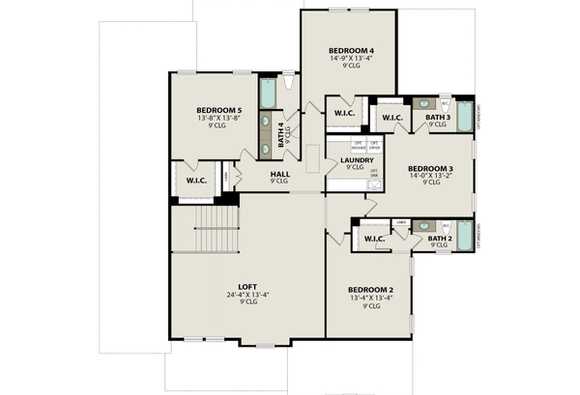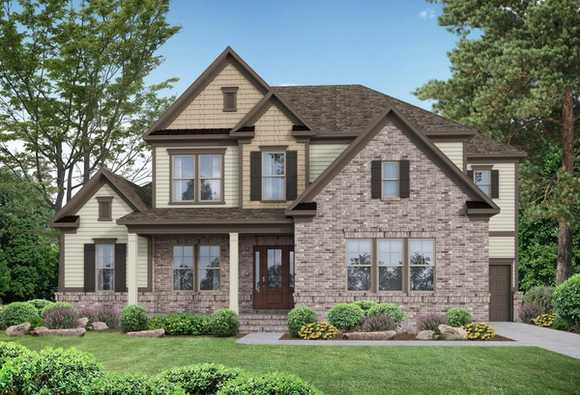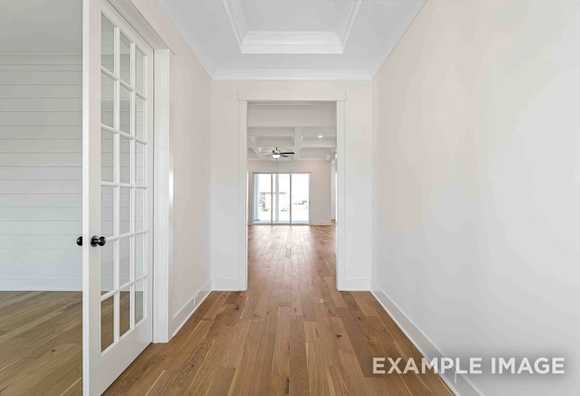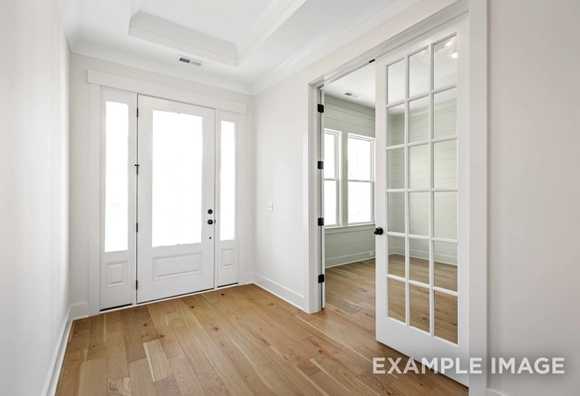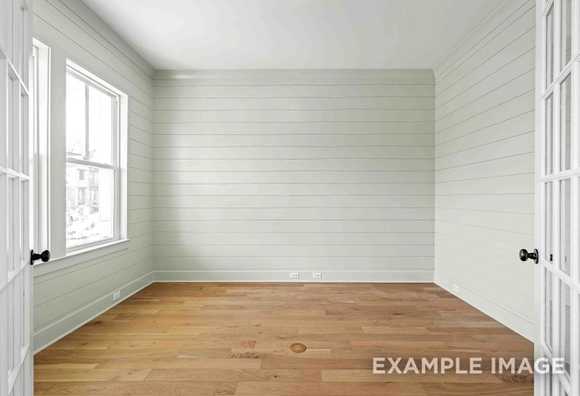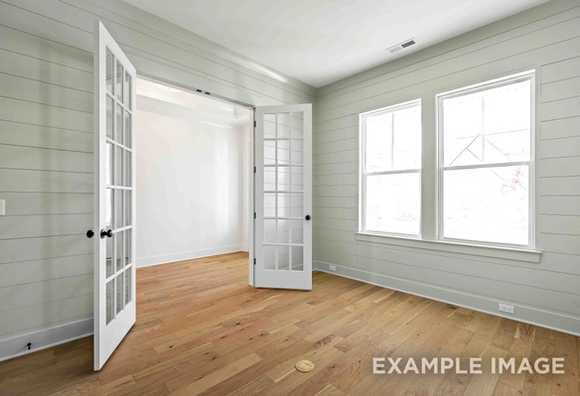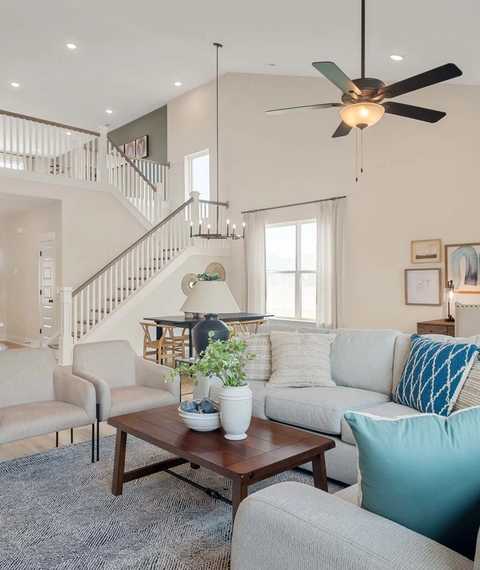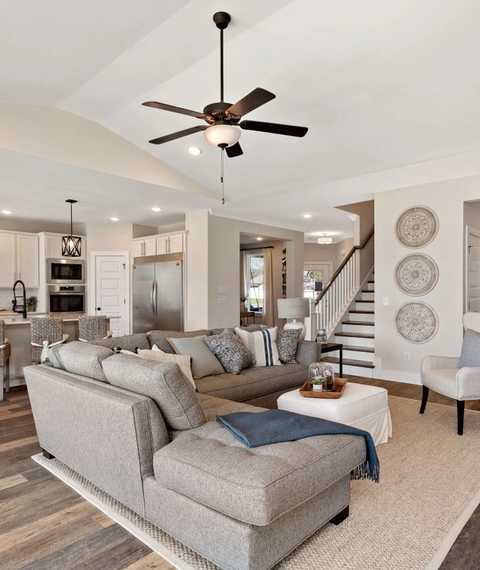

Terms/conditions apply.
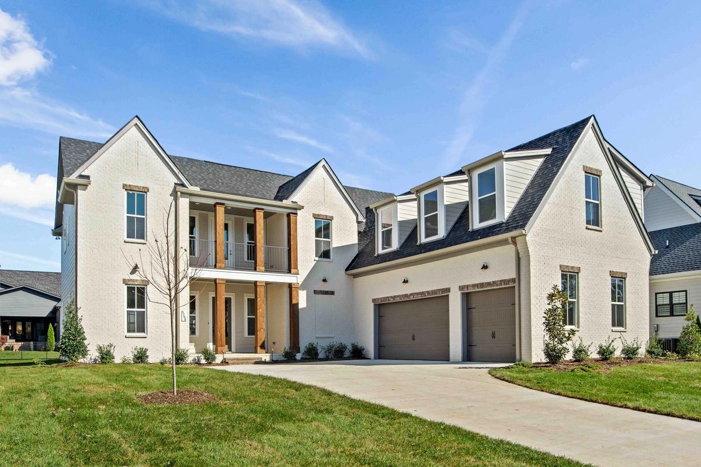
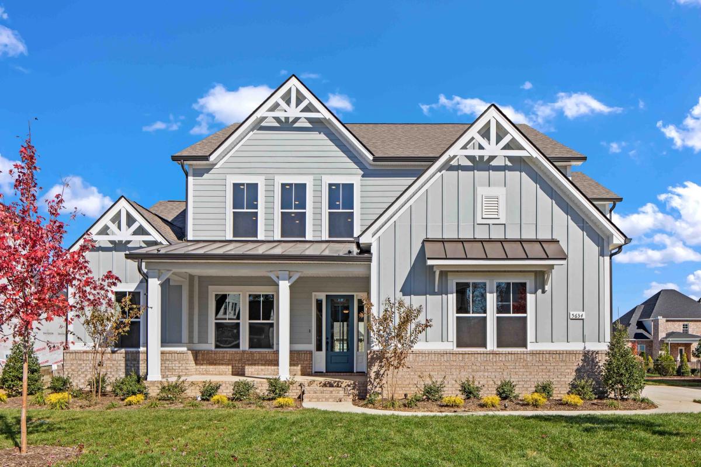
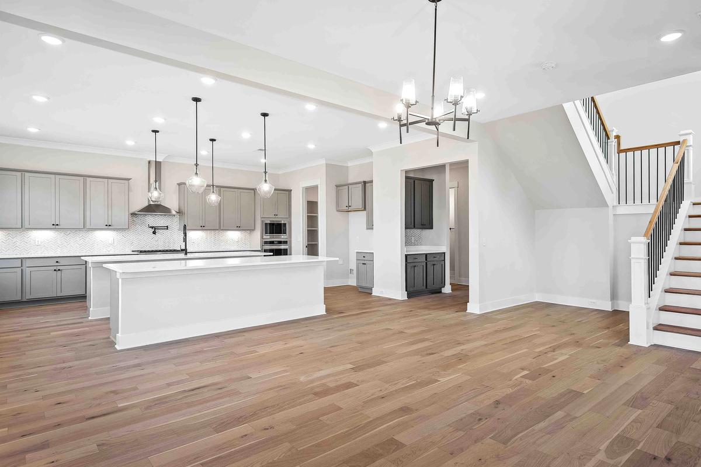
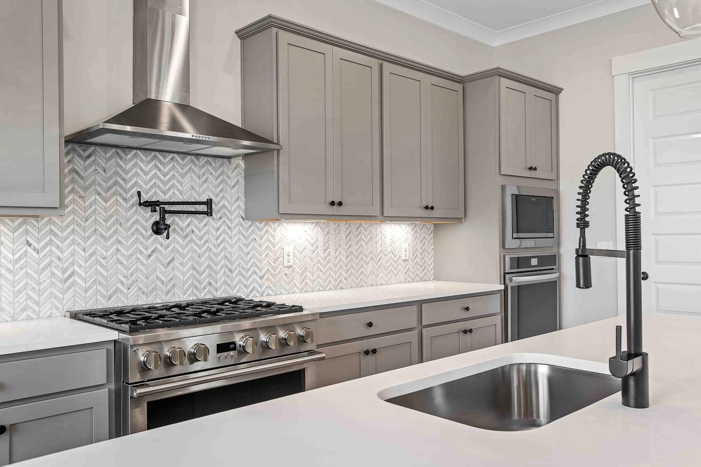

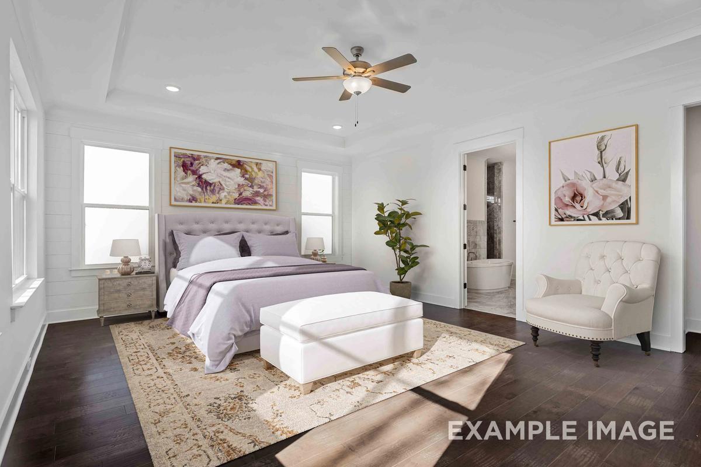
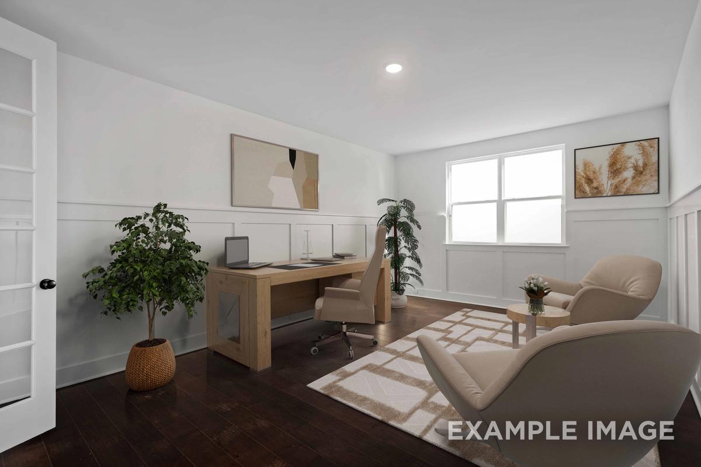
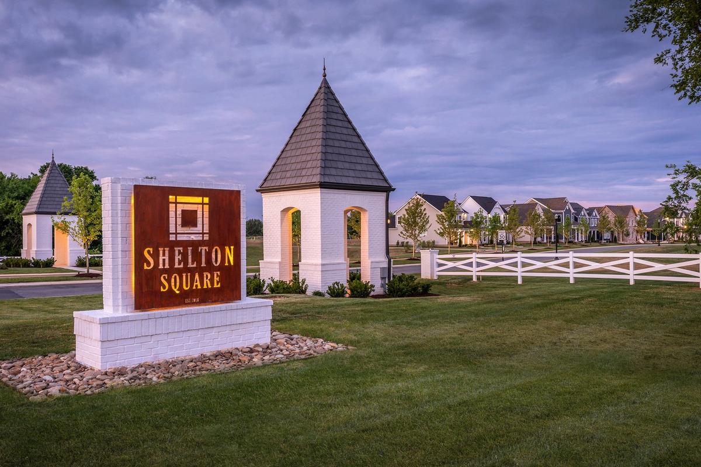
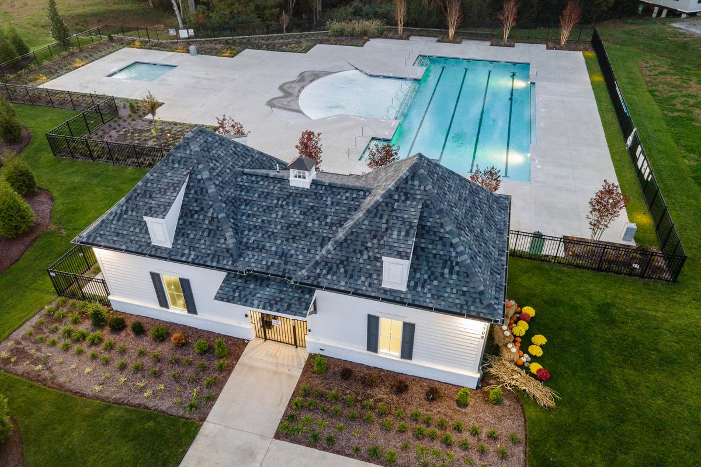
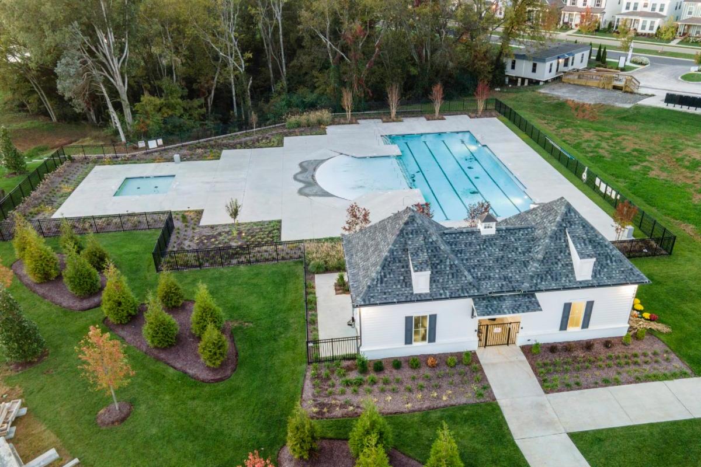
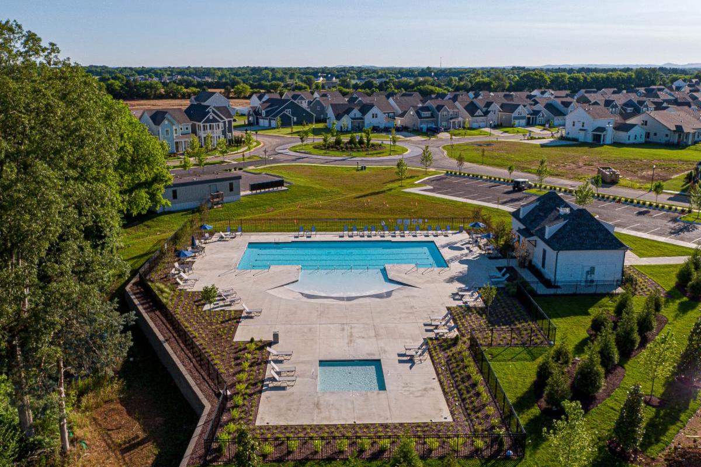
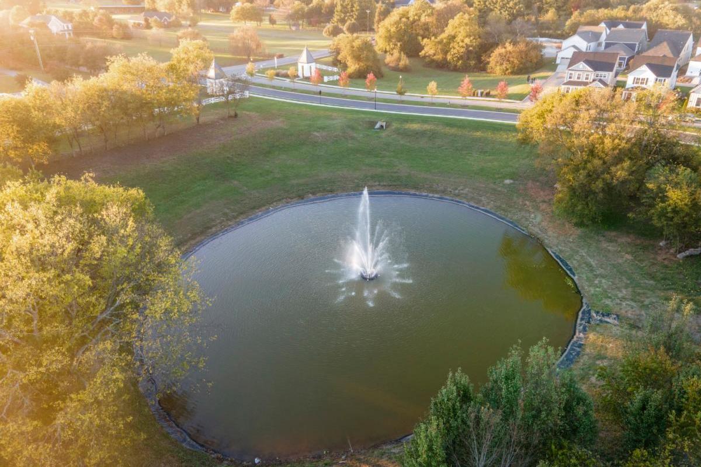
Shelton Square Overview
Welcome to Shelton Square! This community, from the clubhouse/pool to its green space, offers a modern, green lifestyle. Spend some time outdoors, have a picnic in one of the green spaces and take in the fresh air.
With Nashville less than 30 minutes away, Shelton Square finds itself in an ideal location. It’s outside the city’s shadow, nestled in the heart of the Murfreesboro suburbs, but it’s still within a reasonable commute. And Rutherford County schools are among the best in the state, ensuring your kids have the education they need to succeed.
Contact us today to learn more about this exciting new community in Murfreesboro!

Amber Graves
(615) 552-1780Visiting Hours
Disclaimer: This calculation is a guide to how much your monthly payment could be. It includes property taxes and HOA dues. The exact amount may vary from this amount depending on your lender's terms.
Davidson Homes Mortgage
Our Davidson Homes Mortgage team is committed to helping families and individuals achieve their dreams of home ownership.
Pre-Qualify Now- 4,000+ Sq. Ft. Floor Plans
- Community Clubhouse and Pool
- Workout Facility
- Playground
- Basketball Court
- Dog Park
- Green Space and Walking Trails
- Excellent Schools
- Overall Creek Elementary
- Brown's Chapel Elementary School
- Blackman Middle School
- Blackman High School
Quick Move-In Homes in Shelton Square (1)
Interactive Site Plan

Floor Plans (1)
Community Events

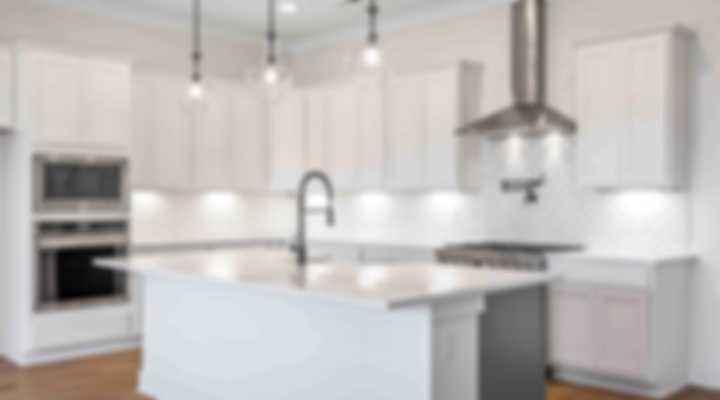

Amber Graves
(615) 552-1780Visiting Hours
Disclaimer: This calculation is a guide to how much your monthly payment could be. It includes property taxes and HOA dues. The exact amount may vary from this amount depending on your lender's terms.
