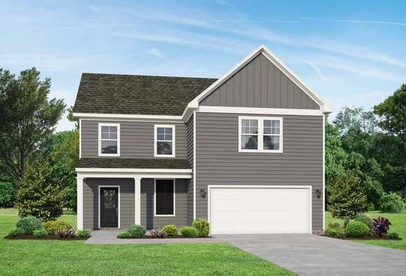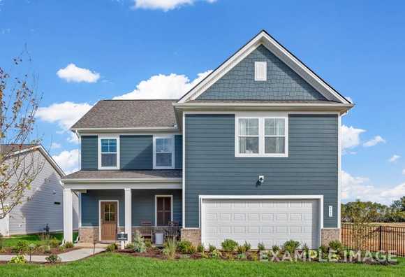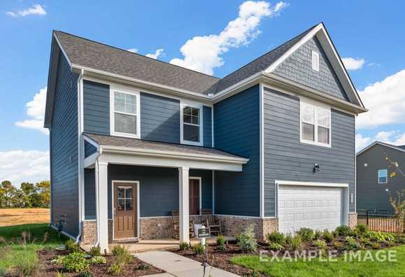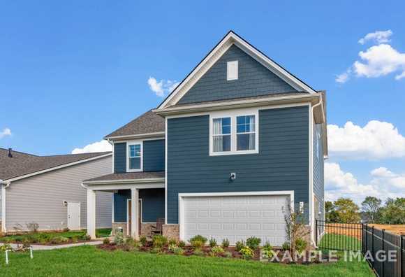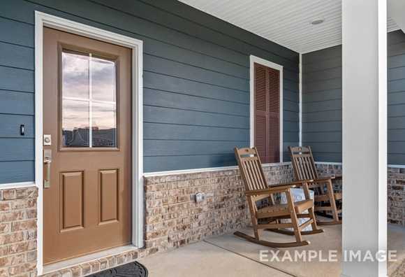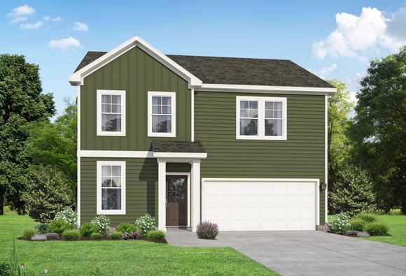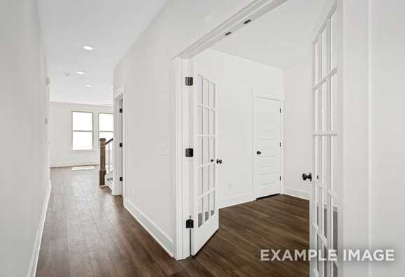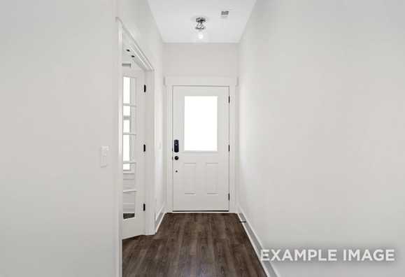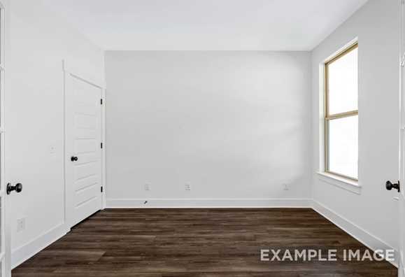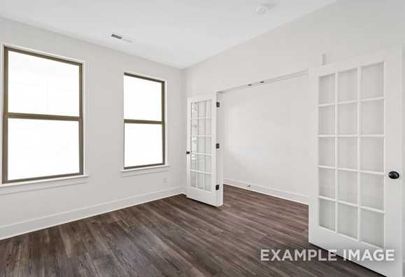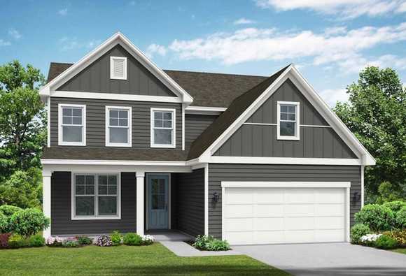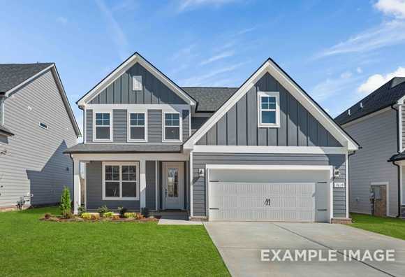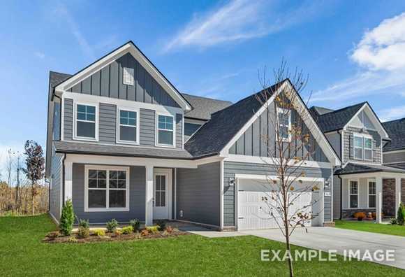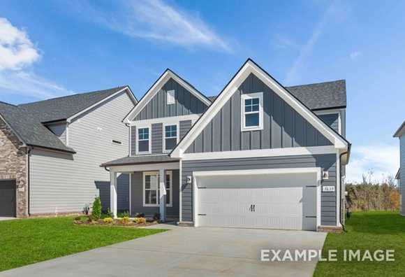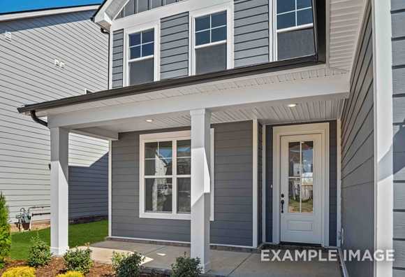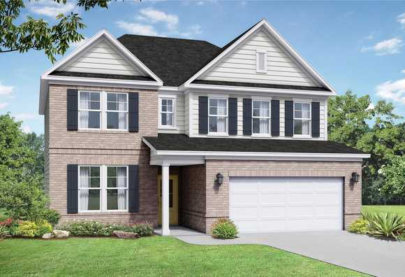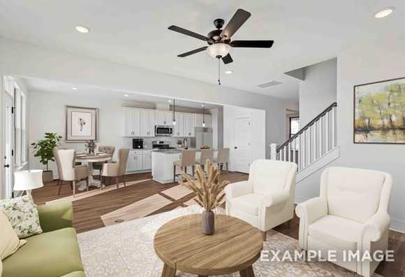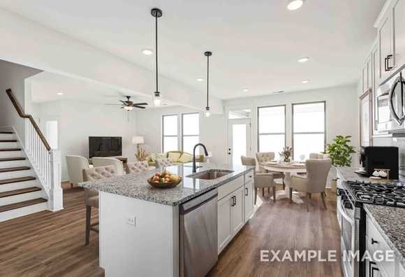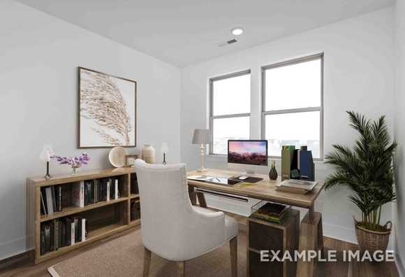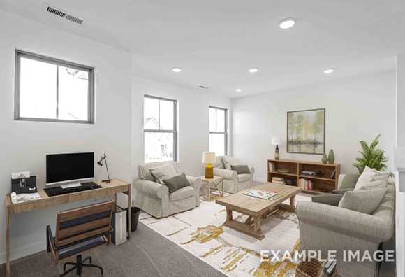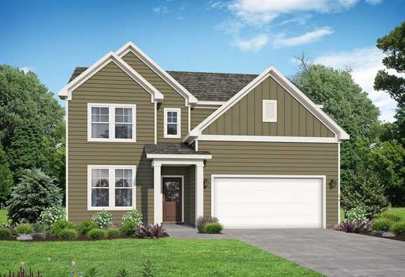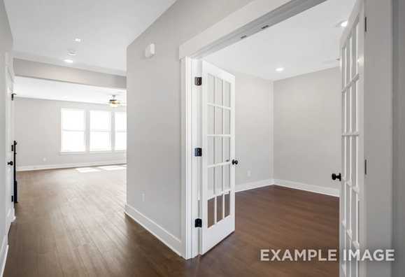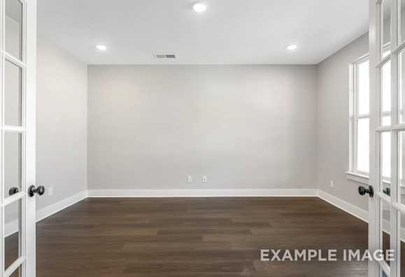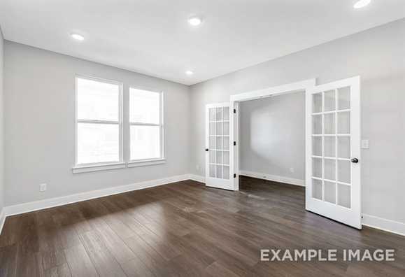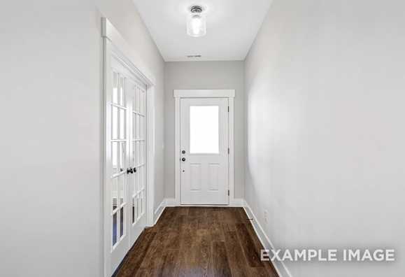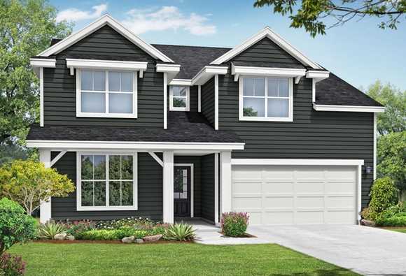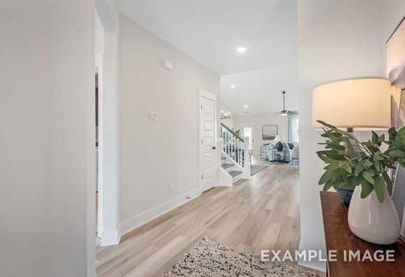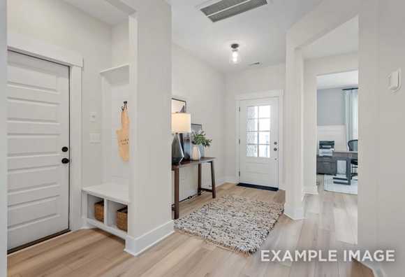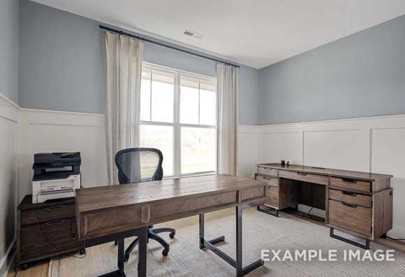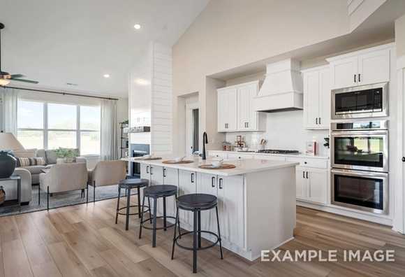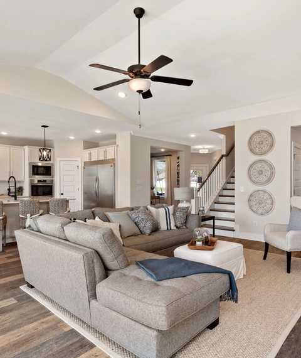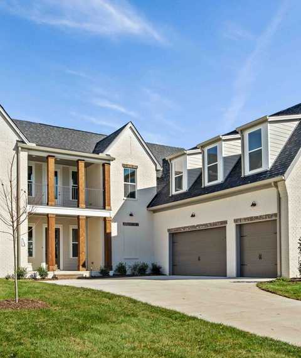

Overview



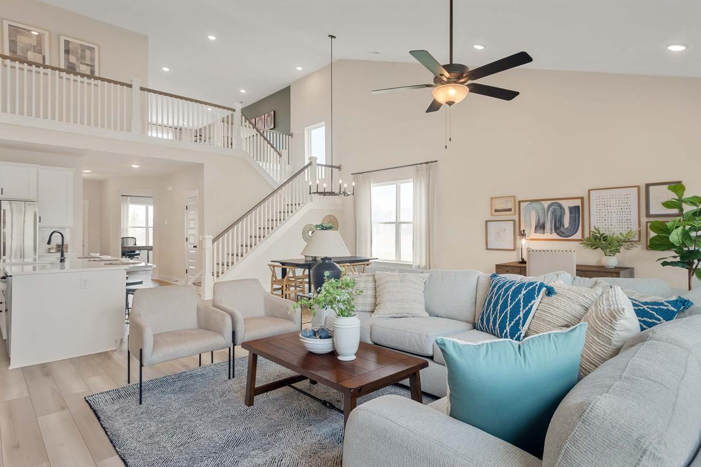

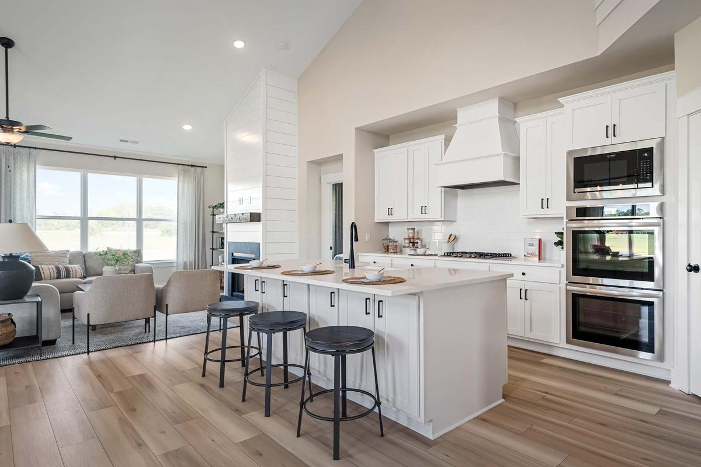
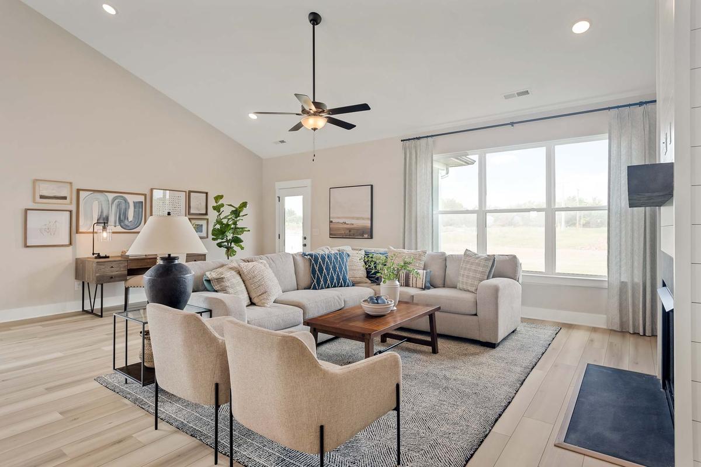
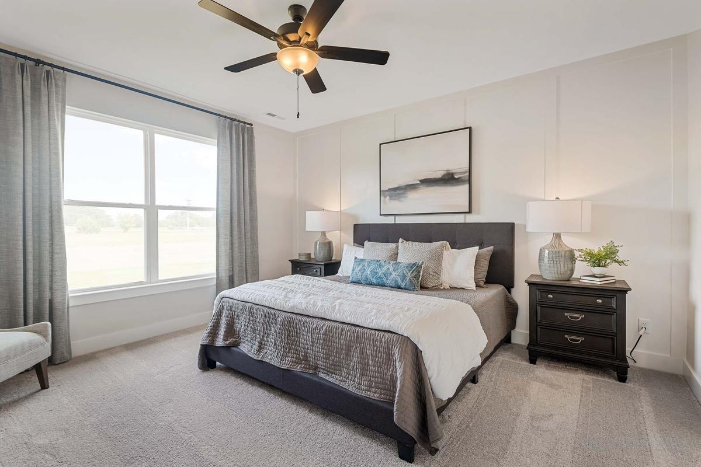
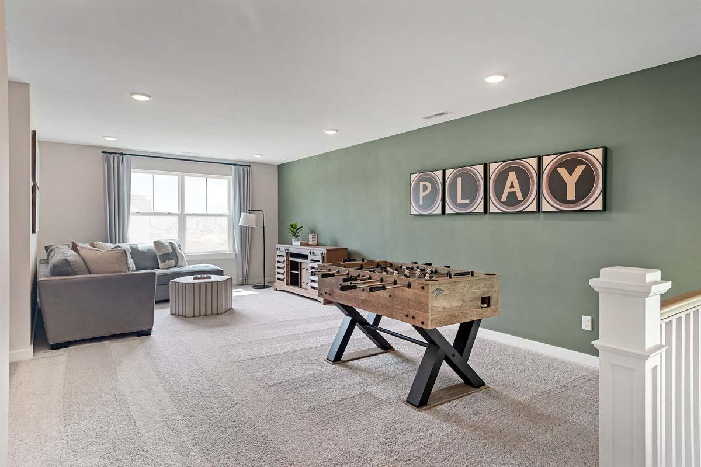
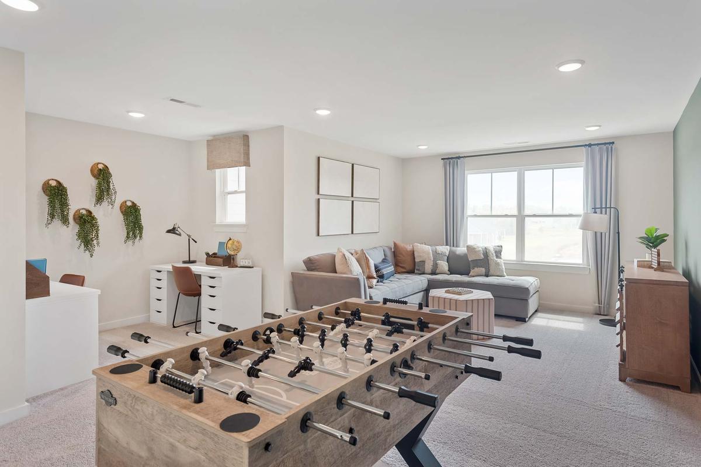
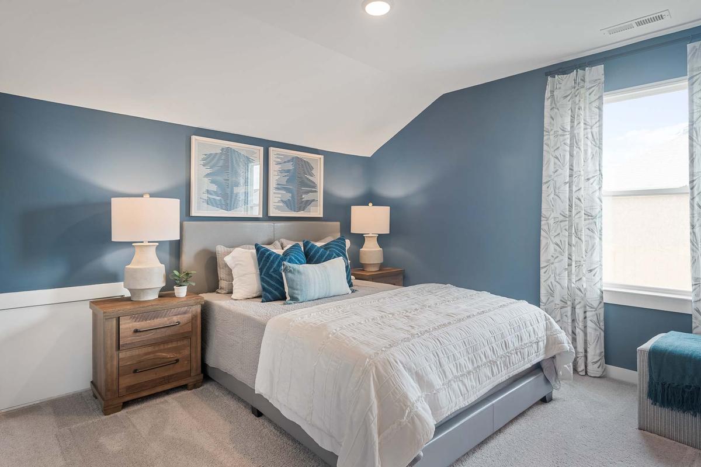
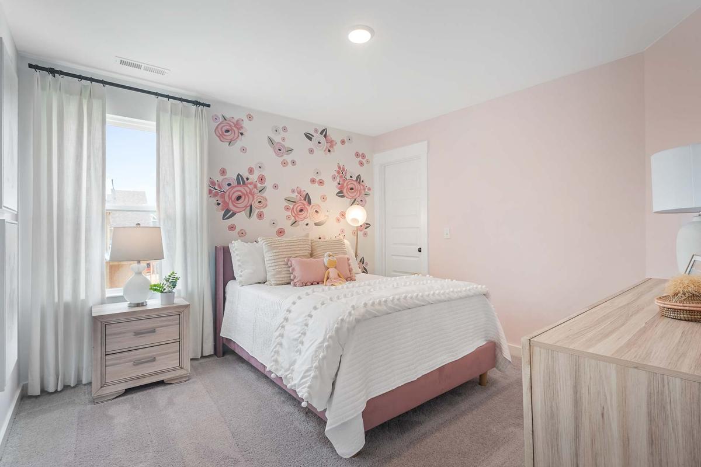
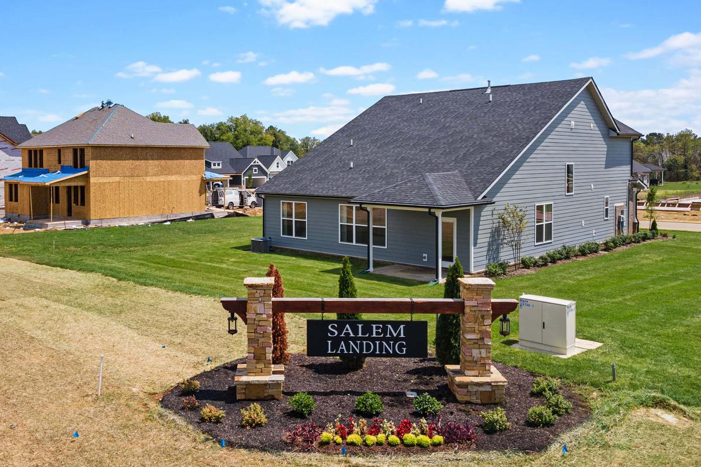
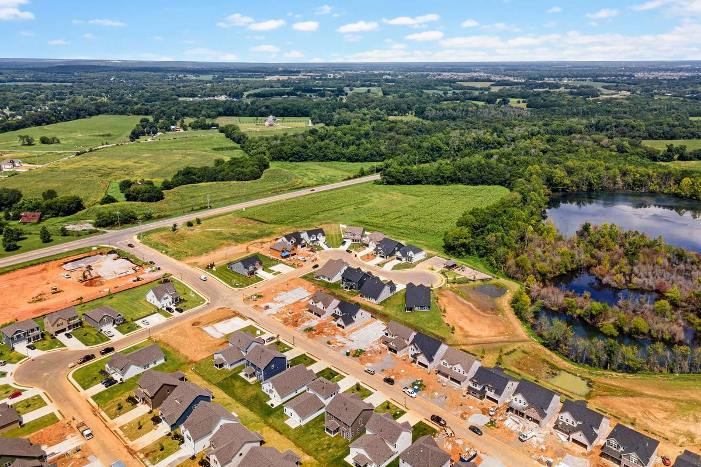
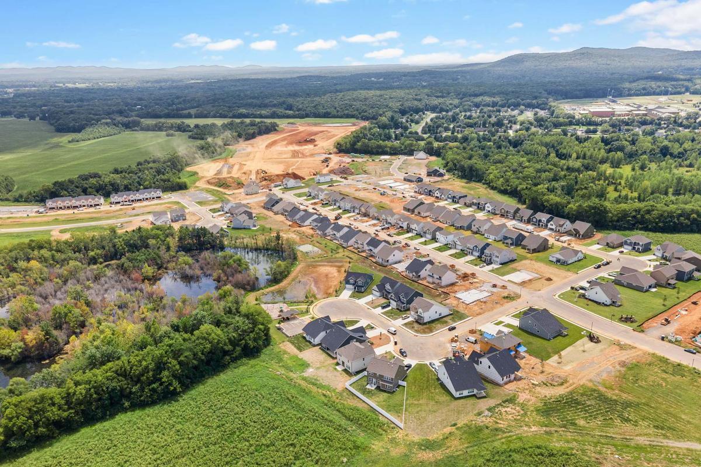
Salem Landing Overview
New Phase Now Selling! Welcome to Salem Landing! Here, we're offering a selection of our most popular floor plans, so you can find the perfect home to fit your needs.
Living in Salem Landing means enjoying a quiet, suburban setting while still being just 30 minutes from Nashville. The community features a playground, perfect for families with young children, as well as community sidewalks for easy walking and biking. Plus, Salem Landing is conveniently located near Publix, is just 5 miles from Barfield Crescent Park, and is less than 10 miles from MTSU.
Don't miss out on the opportunity to be a part of this exclusive community - contact us today!

Amber Graves
(615) 802-9042Visiting Hours
Disclaimer: This calculation is a guide to how much your monthly payment could be. It includes property taxes and HOA dues. The exact amount may vary from this amount depending on your lender's terms.
Davidson Homes Mortgage
Our Davidson Homes Mortgage team is committed to helping families and individuals achieve their dreams of home ownership.
Pre-Qualify Now- Playground
- Community Sidewalks
- Close to Publix
- 5.1 Miles to Barfield Crescent Park
- Less than 10 Miles to MTSU
Interactive Site Plan

Floor Plans (6)
Community Events



Amber Graves
(615) 802-9042Visiting Hours
Disclaimer: This calculation is a guide to how much your monthly payment could be. It includes property taxes and HOA dues. The exact amount may vary from this amount depending on your lender's terms.
